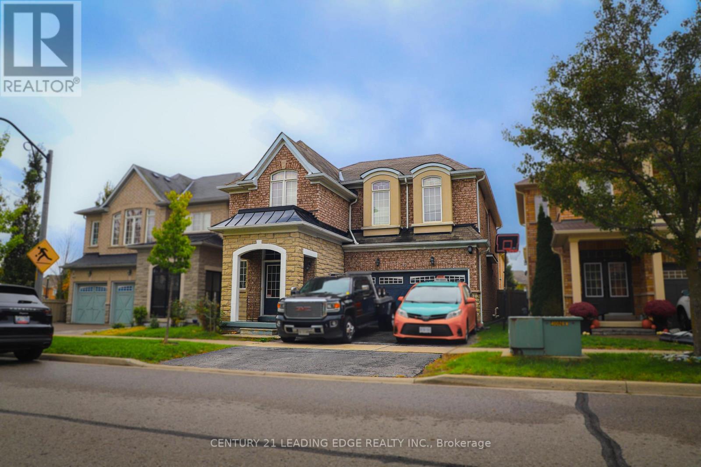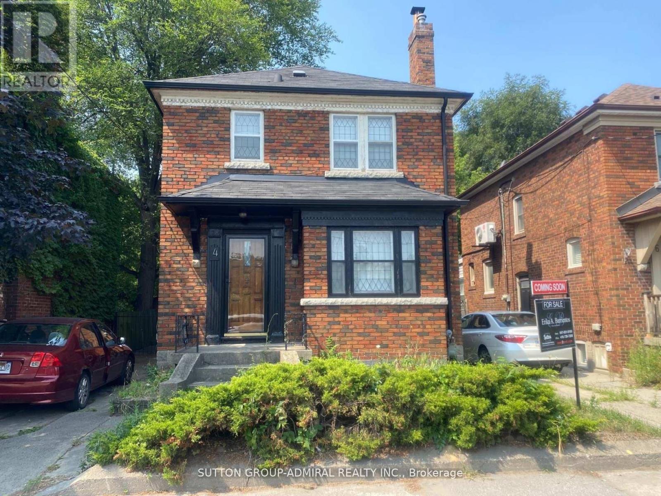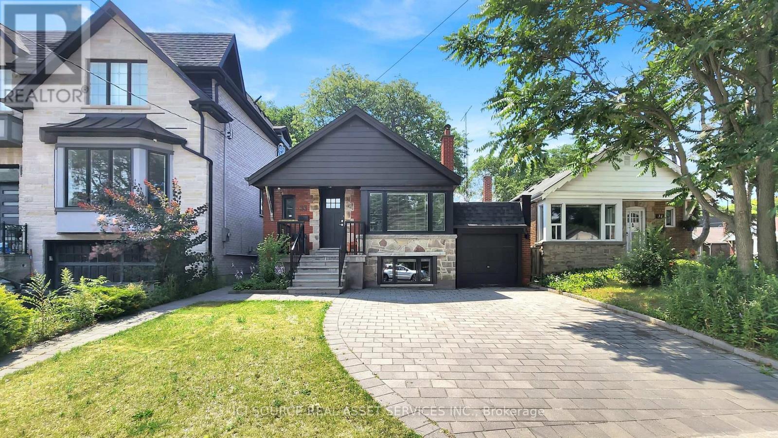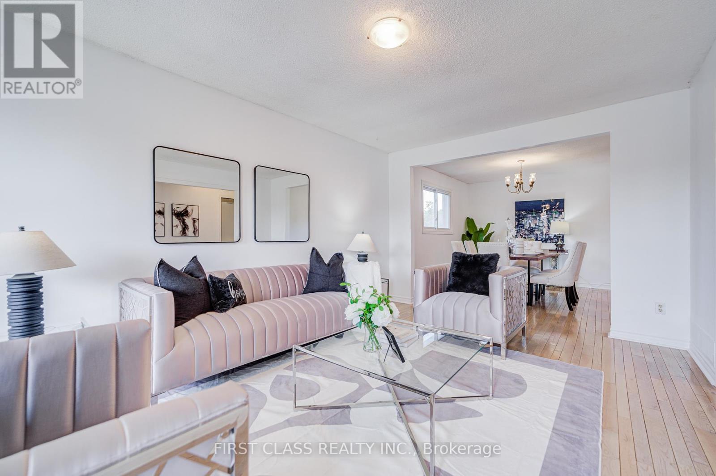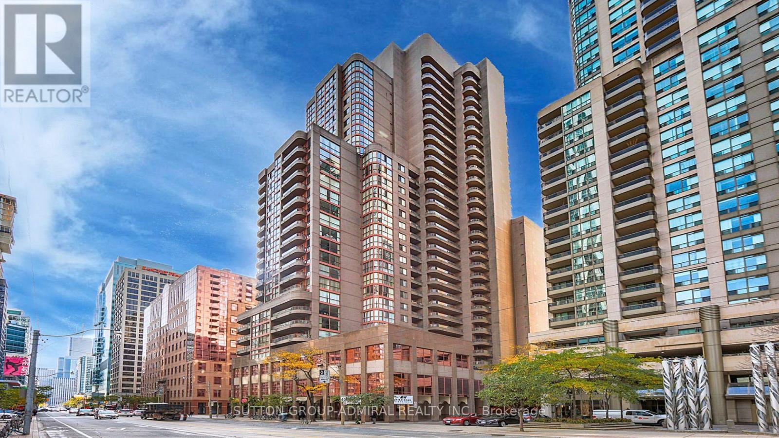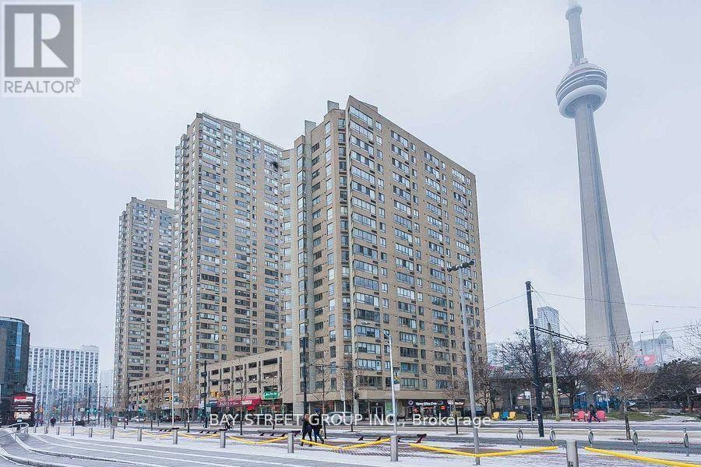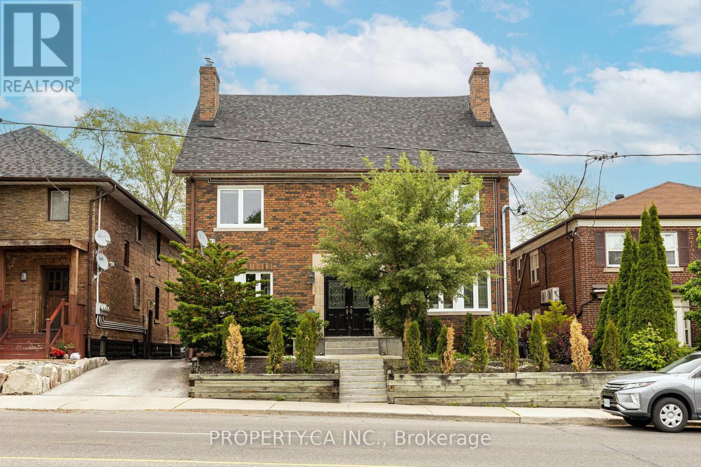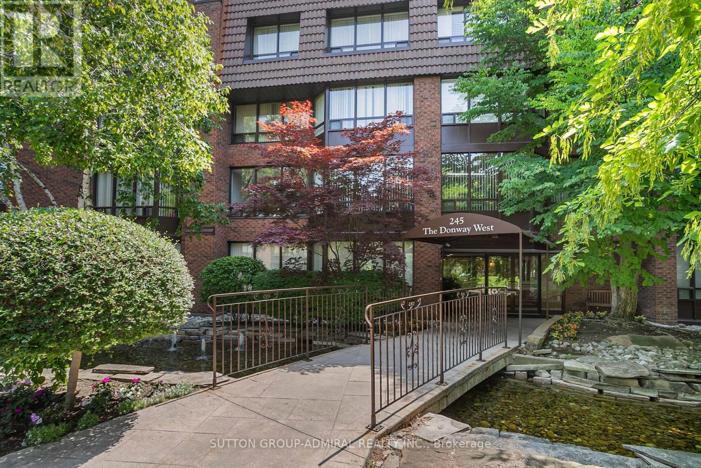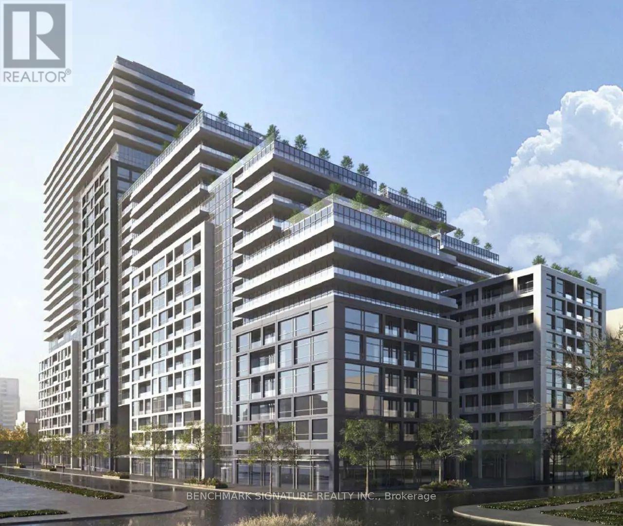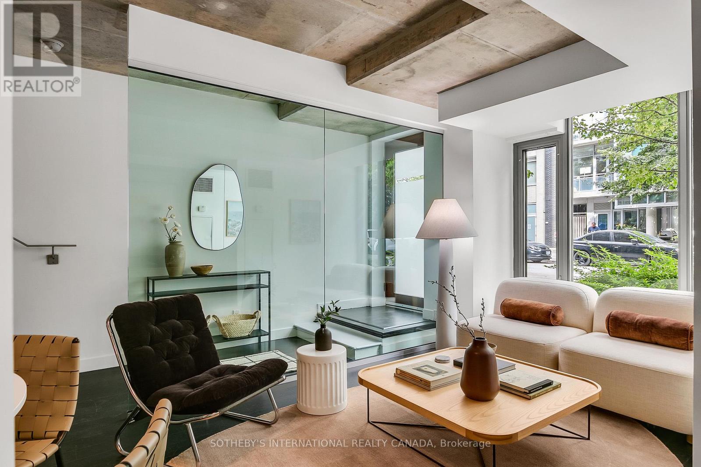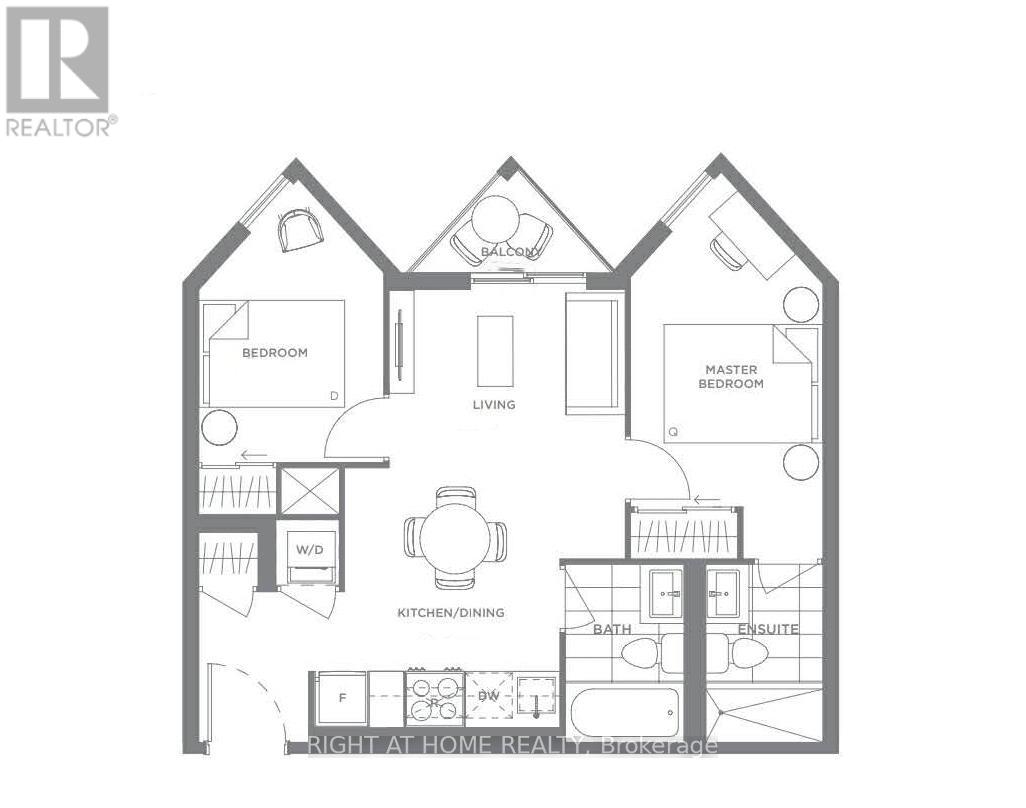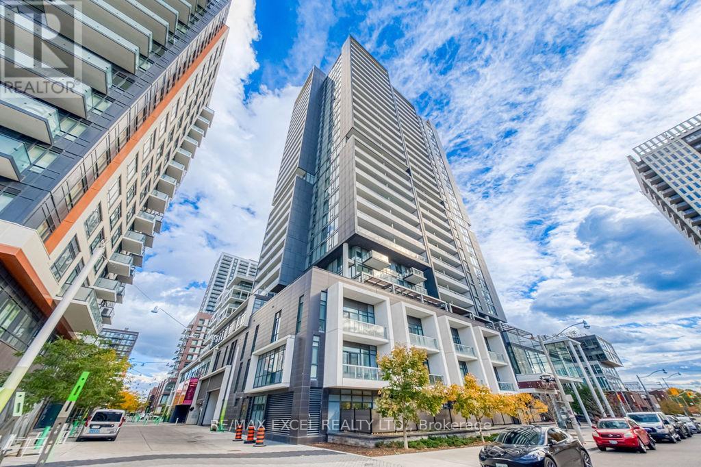6 Gamble Drive
Ajax, Ontario
Welcome to 6 Gamble Dr, Ajax! Beautiful 4-bedroom, 3-bath detached home in a highly desirable, family-friendly neighborhood. Step inside through elegant double doors and enjoy the bright, open-concept layout with 9-ft ceilings on the main floor. The spiral staircase with modern metal pickets leads to the spacious upper level featuring a convenient laundry room, a home office, and a luxurious primary bedroom with a walk-in closet and a 5-piece ensuite bath. The upgraded kitchen offers granite countertops, a stylish backsplash, and a breakfast bar, complete with six stainless steel appliances perfect for cooking and entertaining. The large family room with a gas fireplace provides a cozy space for gatherings. The home also includes a double-car garage, central air conditioning, and a partially finished basement with two additional bedrooms ideal for guests or extended family. Area Highlights: Located in one of Ajaxs most sought-after communities Minutes to shopping centers and restaurants Close to GO Station and public transit Near top-rated schools Short drive to Lake Ontario waterfront and parks Easy access to Highways 401, 407, and 412 A perfect blend of elegance, comfort, and convenience, your dream home awaits at 6 Gamble Dr, Ajax! (id:24801)
Century 21 Leading Edge Realty Inc.
4 Don Mills Road
Toronto, Ontario
Charming 3-Bedroom Detached Home with a large backyard and private drive. Urban gardener's dream meets timeless character in this well-maintained detached 3-bedroom home, strategically situated in a well-established neighborhood close to major highways, public transit and an abundance of nature. A long private driveway provides convenient parking, while the deep, mature lot offers a peaceful green getaway from the city's buzz. The spacious layout provides comfortable family living.Close to shops and Restaurants, Centennial College, public transit, 10 min bus ride to Broadview Subway Station. Zip across town with ease, access to DVP. Walk to "Select Bakery" & popular "Fresh from the Farm" organic food store. Ideal location for families. Also available Fully Furnished for $3,800/mo. (id:24801)
Sutton Group-Admiral Realty Inc.
Lower - 33 Davies Crescent
Toronto, Ontario
Beautifully Renovated 1 Bedroom Lower Level Unit On Dead End Street In Prime East York Neighborhood! Open Concept Layout With High Ceilings, Modern Finishes & Hardwood Floors. Lots Of Natural Light, An Oversized Bedroom W/Large Closet, 4 Piece Bath And Brand New Kitchen Overlooking The Living Area. Excellent Location -- Seconds To Dvp, Don Valley Trails, Shops, Restaurants & More. 2 Minute Walk To BusStop & 5 Mins To Ttc Station. Non Smokers & No Pets. Tenant To Pay 30% Utilities. *For Additional Property Details Click The Brochure Icon Below* (id:24801)
Ici Source Real Asset Services Inc.
53 Treetops Court
Toronto, Ontario
Great Location! Owned By The Same Family Since New! Welcome to 53 Treetops Court! This stunning, fully renovated luxury home is a rare find in one of the most sought-after neighborhoods. It offers over 3,070 sq. ft. of living space with 7 bedrooms, 5 full bathrooms, and a versatile 5-level split design that provides privacy and functionality for the whole family. The open-concept main floor features hardwood throughout, a spacious family room with an oversized fireplace, and a walkout to a lush, private backyard with mature trees on a premium deep lot. The main floor also includes a convenient bedroom and full bathroom, perfect for in-laws or guests. Additional highlights include: Double garage + 4 driveway parking spots, Two laundry areas for added convenience Spacious master suite with ensuite bath and large Double closet. Separate side entrance to a bright, finished basement with 3 bedrooms, 2 bathrooms, and a large living area potential rental income of approx. 3,000/month. Located within walking distance to top-ranked schools, TTC, GO Transit, parks, tennis courts, shops, and an excellent golf course. Quick access to Highways 401, 404, and 407 makes commuting a breeze. (id:24801)
First Class Realty Inc.
2401 - 736 Bay Street
Toronto, Ontario
Open Concept Layout With Ample Closet Space. Large Primary bedroom that can accommodate a bed and desk, Full Length Balcony,Vinyl Flooring, Conveniently Located In Walking Distance To U Of T, Toronto Metropolitan University, Hospitals, Grocery Stores And The Financial District. Parking Available for $125 and Locker $50. Building Amenities: Guest Suites, Visitor Parking, Gym, Billiard Room, Indoor Pool, Hot Tub,Sauna, Party Room,24Hr Security. (id:24801)
Sutton Group-Admiral Realty Inc.
1106 - 250 Queens Quay W
Toronto, Ontario
Located in the heart of Toronto's vibrant Harborfront, this beautifully renovated and fully furnished 2-bedroom, 1-bathroom suite offers an unbeatable combination of style, comfort, and convenience. Featuring an open-concept layout with expansive windows, the unit is filled with natural light and showcases stunning, unobstructed views of both the city skyline and Lake Ontario. Just steps from the Financial District, waterfront trails, parks, and major attractions, it's also perfectly positioned near Billy Bishop Airport and the Union Pearson Express for easy travel. Thoughtfully decorated with modern executive finishes and surrounded by transit, restaurants, cafes, shops, and more, this is city living at its finest. Featuring all new flooring, brand new PTAC heat pump units in both the primary and second bedrooms, a sleek new Samsung dishwasher, premium Moen kitchen faucet, and a stylish new Kohler toilet - everything refreshed for modern comfort and efficiency. (id:24801)
Bay Street Group Inc.
9 - 963 Avenue Road
Toronto, Ontario
Prime Location At Avenue And Eglinton - "Chaplin Estates" Area. Beautifully Renovated 2 Bedrooms And 1 Bathroom Unit. One Parking Spot Included! Stainless Steel Appliances, EnsuiteLaundry. Large Living & Dining Area With A Fireplace. Close To Yonge & Eglinton Shops,Restaurants, Subway, Ttc, Schools And Parks. Unit Available Furnished or Unfurnished. (id:24801)
Property.ca Inc.
402 - 245 The Donway West
Toronto, Ontario
Price To sell,Breath-Taking Garden View! Sunny Eastern Exposure In Trangu 11 Village News.Rippling Brooks And Cascading Fountains Grace The Extensive Gardens. Motivated Seller, 1200 Sq Ft 2 Br 2 Bath Condo.Fireplace. New laminate flooring In the Master Bedroom.Need Space For Entertaining? Take Advantage Of The Garden Pavilion Party Room, And the Outdoor Patio* Walk To The Shops At Don Mills, Library, Church, Banks, Drugstore And Schools. Direct Buses To 4 Different Subway Stations. Minutes From The D VP And 401. (id:24801)
Sutton Group-Admiral Realty Inc.
547 - 121 Lower Sherbourne Street
Toronto, Ontario
Welcome to Time & Space by Pemberton, an elegant urban residence located at Front St. E & Lower Sherbourne, steps from the Distillery District, St. Lawrence Market and the waterfront. This well-designed 1+Den, 2-bathroom suite offers a refined living experience with a thoughtful layout and modern finishes. Residents enjoy resort-style amenities, including an infinity-edge pool, outdoor BBQ terrace, state-of-the-art fitness centre, yoga studio, games room, and beautifully appointed party spaces - all within one of Toronto's most dynamic neighbourhoods. (id:24801)
Benchmark Signature Realty Inc.
113 - 55 Stewart Street
Toronto, Ontario
The ultimate, true live/work opportunity located in the heart of King West. Welcome to the Residences at 1 Hotel and specifically the townhomes addressed on Stewart St. #25 is 1410 square feet of exceptional proportions on two levels. A multi purpose living/ dining/work area with spacious kitchen on the main level. The second level boasts a large family/great room with two bedrooms, each with their own bathroom and good sized closets. Freshly painted, dark wood flooring throughout, some exposed concrete ceilings and large floor to ceiling north facing windows. An ideal opportunity for professionals and or creative entrepreneurs looking to be located in a lively and dynamic neighbourhood with easy access to all the daily amenities one requires, public transit, highways, Billy Bishop Airport, world class restaurants and cafes, entertainment and sporting venues. (id:24801)
Sotheby's International Realty Canada
631 - 30 Tretti Way
Toronto, Ontario
Two bedroom unit in Tretti Condos at Wilson Ave and Allen Rd. Steps away from Wilson station and minutes to shops, restaurants at Yorkdale mall. Convenient location, close to 401, Allan road. Surrounded by lots of green space. 9 foot ceiling, floor to ceiling windows. One parking included. (id:24801)
Right At Home Realty
1009 - 225 Sumach Street
Toronto, Ontario
Bright 10th-floor suite at Daniels' Regent Park community with floor-to-ceiling windows, 9' ceilings, and a sleek open-concept kitchen with quartz counters and stainless/Integrated appliances. Functional layout with a private balcony for everyday fresh air and city views. Exceptional amenities: gym, yoga studio, party/meeting rooms, kids' zone, rooftop terrace with BBQs & gardens, 24-hr concierge. Steps to Regent Park Aquatic Centre, Athletic Grounds, MLSE rink, FreshCo, cafés, streetcar, and quick access to DVP/Gardiner, Distillery & Corktown. Move-in ready urban living. (id:24801)
RE/MAX Excel Realty Ltd.


