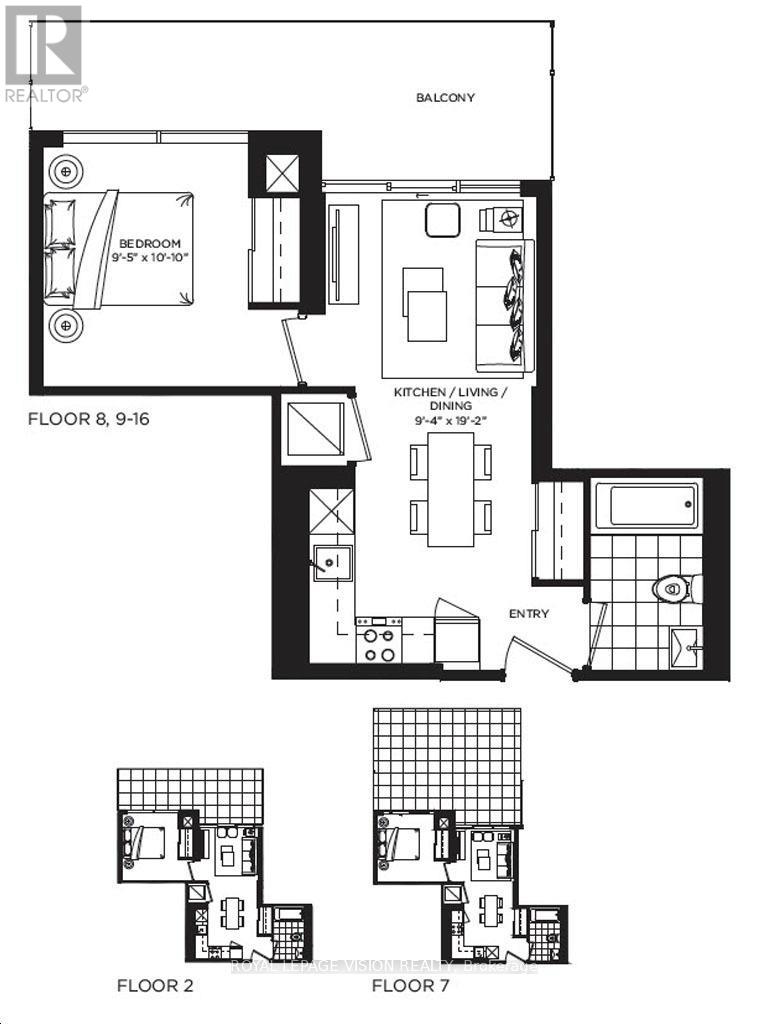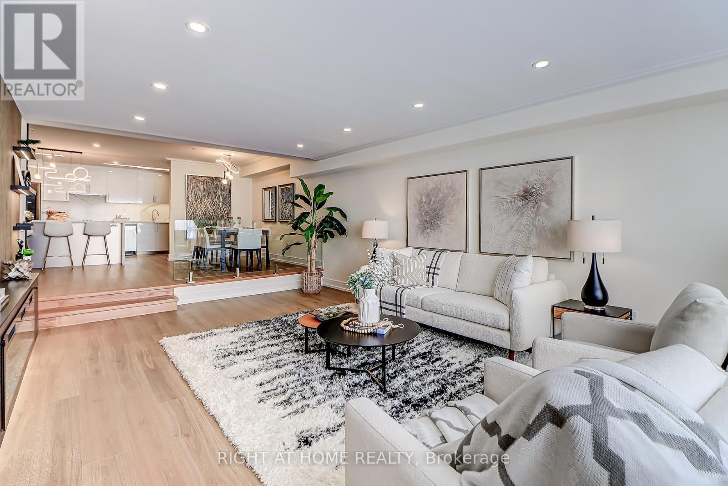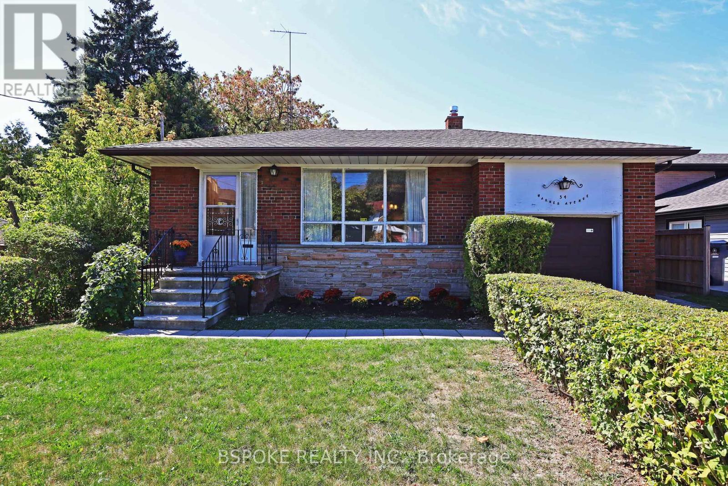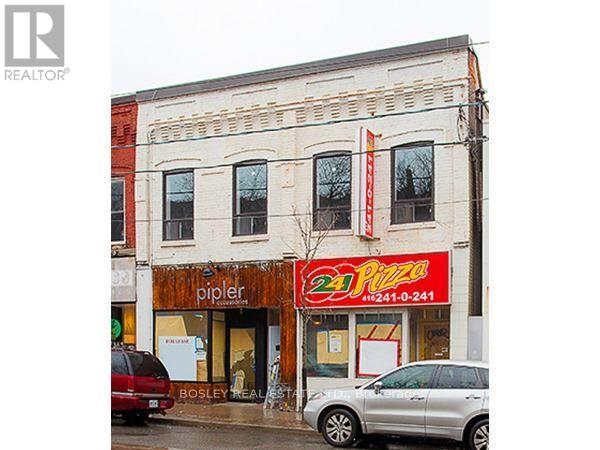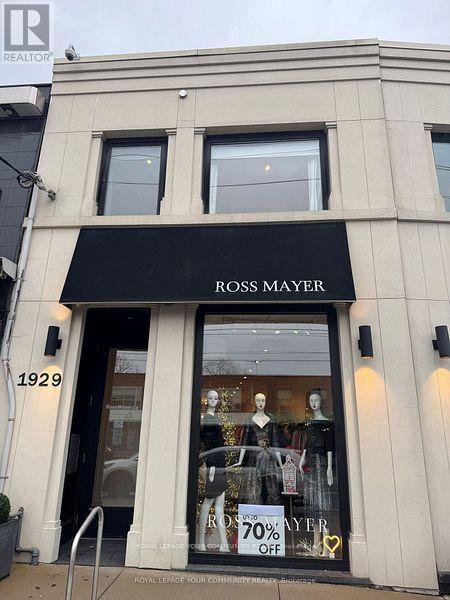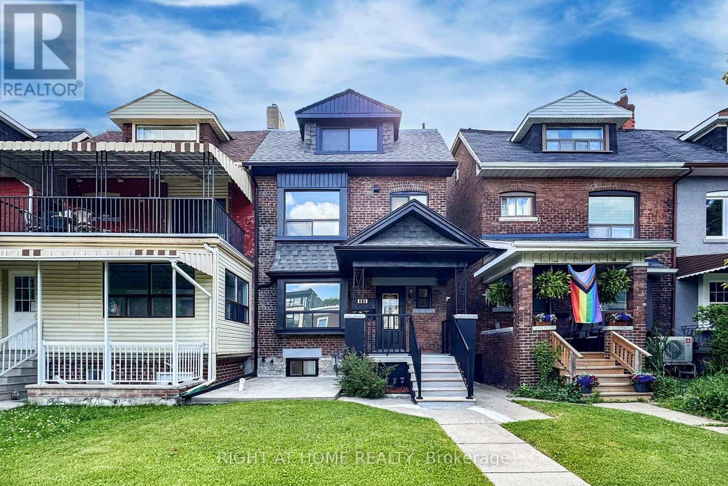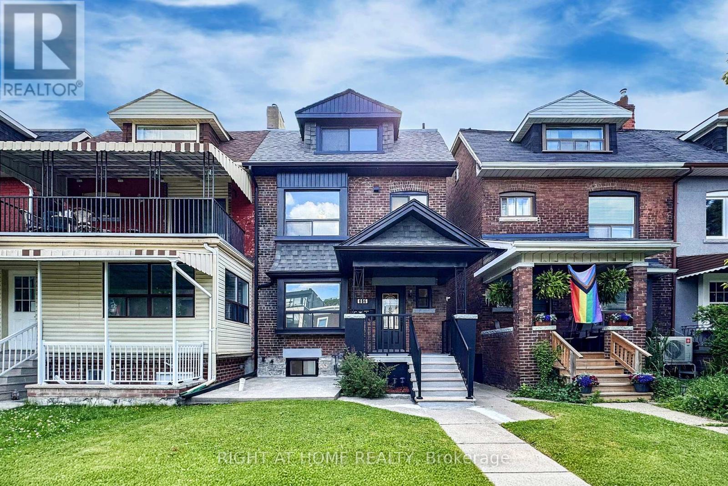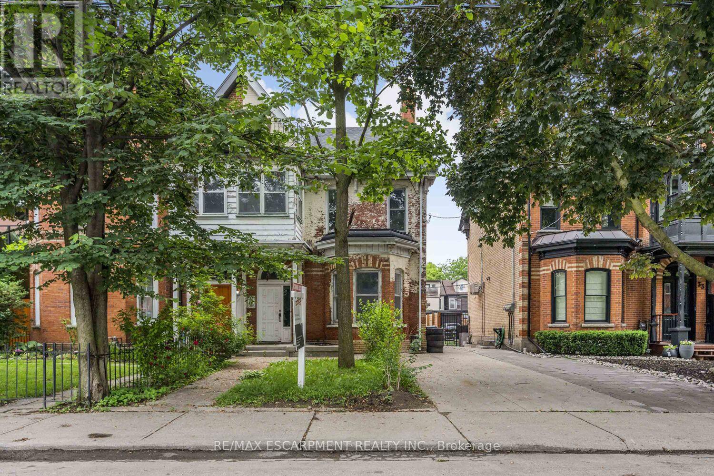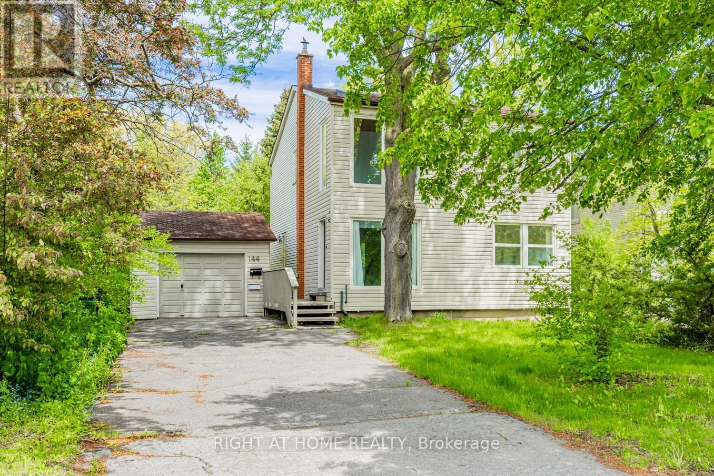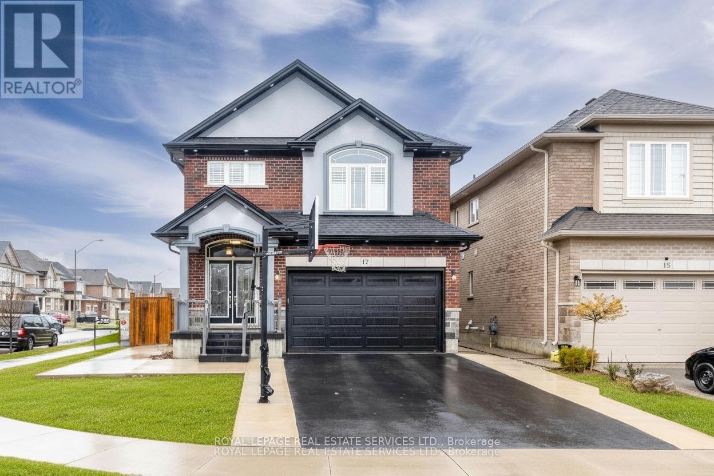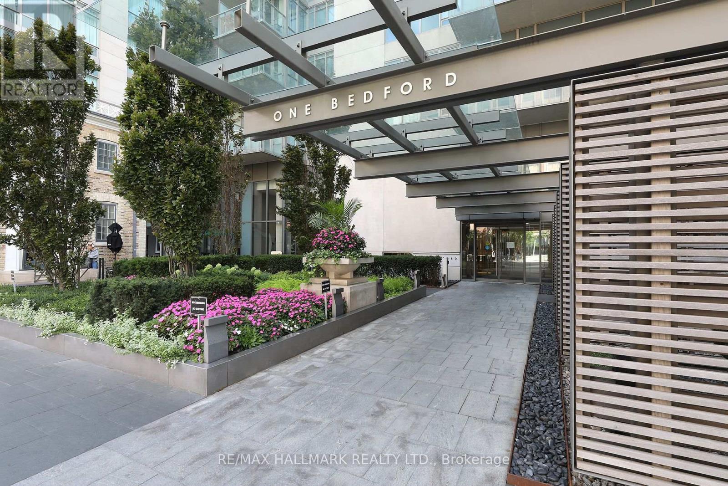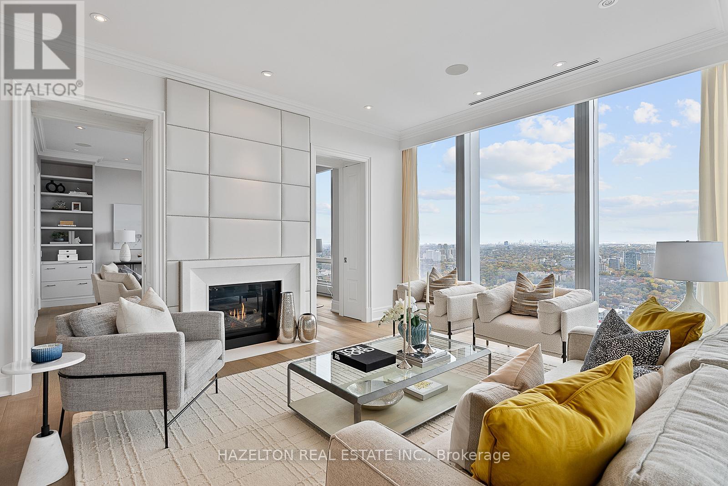812 - 20 O' Neill Road
Toronto, Ontario
This unit clears the phase 1 podium and has view of the outdoor pool and lounge area. No wasted space One Bedroom Elm model 479 sq ft per builders floorplan + huge full size balcony, all wood / ceramic floors no carpet, one parking spot and one locker, the unit is located in the shorter tower. Steps to all that Shops on Don Mills has to offer - bars, restaurants, VIP cinemas, TD Bank, Metro grocery, retail shops. (id:24801)
Royal LePage Vision Realty
1207 - 130 Carlton Street
Toronto, Ontario
Luxurious, exceptional city living at its finest in the iconic "Carlton on the Park" by Tridel. The premium southern exposure offers breathtaking unobstructed views of historic Grace Toronto Church and Allen Gardens Conservatory and Park. Incredible space at 1,719 sq. ft. and walk to literally everything: restaurants, cafes, grocery stores, shopping, music halls, transit, subway and parks are at your doorstep. This exquisitely designed suite boasts of a beautifully renovated living space and stunning views of forever city skyline and park view! Featuring spacious and sun-filled bedrooms with ample storage, walk-in closets, and organizers throughout. Spa-like primary bathroom with premium finishes, exquisite light features, a freestanding bathtub, and shower. Premium custom kitchen with high-end appliances, pantry, integrated lighting, top-loading microwave, stovetop, built-in organizers, and oversized quartz countertops. Spacious dining room with city views, open-concept living and family rooms with a grand fireplace. All-inclusive condo fees property in a beautiful community! (id:24801)
Right At Home Realty
54 Warner Avenue
Toronto, Ontario
A rare opportunity in Victoria Village. Same family since 1963, this detached brick bungalow sits on a full 50 x 100 ft lot on a quiet street that ends in a park, privacy and flexibility in an evolving family-orientated neighbourhood about to be enhanced by the upcoming Crosstown LRT. A practical layout starts with a large combined living/dining room anchored by a wide picture window, a separate eat-in kitchen, and three proper bedrooms with a semi-ensuite off the primary. Downstairs adds real utility: a large rec room, fourth bedroom, second washroom and space for a workshop/office or kitchen and a separate side entrance - ideal for extended family, dedicated remote office or a future income suite. The home is sold as-is with original finishes, but the fundamentals are solid: brick construction, efficient layout and recent big-ticket updates already done - roof (2020), furnace & AC (2022) and hot water tank (2024). Outside, green space is generous and private with a fenced backyard, a side patio and a hedge-enclosed front lawn and a side patio. Attached garage with loft + private drive = easy parking and storage. Everyday convenience is close by along Eglinton Ave E - No Frills, Metro, Adonis, Walmart Supercentre, Canadian Tire, Eglinton Square Shopping Centre, The Honest Butcher, Cineplex, with the coming Crosstown LRT station only a 6 min walk away and quick connections to the DVP/401 simplifying commutes. Several places of worship are within walking distance or short drive. By refreshing the existing bungalow or planning a future rebuild, this address pairs livability now with long-term potential - and we've also included virtual renovation concept images to help you visualize the home's potential after possible updates. Offers anytime with 2 Business Days Irrevocable. (id:24801)
Bspoke Realty Inc.
4 - 451 Parliament Street
Toronto, Ontario
Spacious 1 Bedroom, 1 Bathroom Main Floor Apartment. Located On Parliament, Just South Of Carlton In The Heart Of Cabbagetown. With Walk And Bike Scores Of 99 And A Transit Score Of 89. The Best Shopping, Restaurants, Bars, And Entertainment Are All Easily Accessible. No Frills And Shoppers Drug Mart Just Steps Away. Coin Laundry Steps Away At Carlton & Parliament. Hydro is Extra (Separately Metered) (id:24801)
Bosley Real Estate Ltd.
2nd Floor - 1929 Avenue Road
Toronto, Ontario
Situated on Prestigious Avenue Rd, This Second Floor Suite is located in Prime Location with Walking distance to an abundance of Schools, Shopping and Shops. Close to Hwy 401 and Public Transit. The Unit is Approx. 1000 SF of finished space. Premium Kitchen with Stainless Steel Appliances and Stone Countertops, Stackable Washer & Dryer. Laminate Flooring Throughout, Full 3 Piece Bath and 1 Parking Spot Included (id:24801)
Royal LePage Your Community Realty
3 - 656 Crawford Street
Toronto, Ontario
Bright and beautifully renovated 2-bedroom third-floor unit in the heart of a vibrant neighbourhood. Each bedroom features its own private ensuite, offering ideal comfort and privacy. Enjoy your own sundeck, on-site laundry, and the option for garage parking at an additional cost. Just steps to Christie Pits Park, the subway, and a wide array of local shops, cafes, and restaurants. A perfect urban retreat with all the right touches. (id:24801)
Right At Home Realty
2 - 656 Crawford Street
Toronto, Ontario
Stylish and fully renovated second-floor 2-bedroom with a private sundeck in one of the citys most vibrant neighbourhoods. Just steps to Christie Pits Park, the subway, and a great selection of shops, cafes, and restaurants. Bright, functional, and beautifully finished throughout. Laundry on site for your convenience, with garage parking available at an additional cost. A perfect blend of indoor comfort and outdoor space in an unbeatable location. (id:24801)
Right At Home Realty
35 Beaconsfield Avenue
Toronto, Ontario
Exceptional opportunity in Beaconsfield Village/Little Portugal! Rare Victorian semi with 4 self-contained units, laneway access, and coveted parking 1.5-car pad plus a 2.5-car garage. Prime Queen West location steps to the Drake Hotel. Ideal for multi-unit income, redevelopment, or CMHC Select financing. Rare mix of character, cash flow, and future upside. (id:24801)
RE/MAX Escarpment Realty Inc.
144 Wedgewood Drive
Toronto, Ontario
Wedgewood Park Beauty overlooking the Wedgewood Park tennis courts ! from a .28 acre lot. with 4 bedrooms on the 2nd floor with a finished walk out Basement apartment or family room. Dining room on main floor could be a bedroom since there is a full bath on main floor and plenty of room for dining at he back room etc. Gorgeous treed lot blooming all around you!Lots of even more potential! (id:24801)
Right At Home Realty
17 Narbonne Crescent
Hamilton, Ontario
Beautiful, luxurious 2240 square foot, 4 bedroom home set on a premium corner, pool sized lot in a fantastic family neighbourhood on Stoney Creek Mountain, conveniently located to all amenities and quick highway access. Featuring hardwood floors and california shutters throughout, 9 ft ceilings on main floor, upgraded calacatta marble tile, granite countertops, modern light fixtures and interior/exterior pot lights and a solid oak staircase with iron spindles. Double car garage and full double width drive and a fully fenced yard with poured concrete walkway and beautifully finished covered patio. An open concept main floor boasts a stunning eat-in kitchen with island/breakfast bar and sliding door access to yard. Aspacious living room / dining room combination with a lovely gas fireplace, surround sound and a powder room. The second level, has yourelegant master bedroom and spa-like ensuite with freestanding soaker tub and separate glass/tile shower, all with a windowed walk in closetand a secondary closet. This level also features hardwood throughout, 3 more generous size bedrooms, 4 piece main bath and bedroom levellaundry. The spacious unfinished great open design basement includes cold room and a bathroom rough-in, and waits your vision and finishing.Your delightful family home has so much to offer and shows impeccably. Don't delay and Make it Yours Today! (id:24801)
Royal LePage Real Estate Services Ltd.
611 - 1 Bedford Road
Toronto, Ontario
Welcome to this rarely offered corner unit at One Bedford. It's situated on the top floor of the west tower. One Bedford is a luxury building offering excellent amenities and staff. Unit 611 has a spacious open concept layout featuring floor to ceiling windows with southwest views and a full width balcony. Updates include newly refinished hardwood floors, new kitchen backsplash and a new bathroom vanity. The large kitchen island has seating and ample storage. Premium Miele appliances. The building has extensive amenities that include an indoor salt water pool, exercise room, sauna and steam room, outdoor terrace and barbecue area, meeting and party rooms, 24 hr concierge, on-site property management. Unsurpassed location just steps to Yorkville where you'll find some of the best shopping and restaurants in the city. Located next to the University of Toronto, Royal Conservatory, Koerner Hall, the ROM plus St George Subway is right across the street. Oh, did I mention the courteous front desk staff? They're the best!! (id:24801)
RE/MAX Hallmark Realty Ltd.
4802 - 50 Yorkville Avenue
Toronto, Ontario
Experience unmatched luxury with breathtaking views at this rare opportunity in Four Seasons Private Residences, on the north-east corner of the 48th floor. This size and high floor rarely becomes available. Revel in truly unobstructed panoramic views stretching across the cityscape, and Rosedale Valley, offering a spectacle of sunrise and sweeping vistas from floor-to-ceiling windows. This remarkable suite stands apart with its redesigned, custom-built floor plan (far from the standard layout) , offering a unique living experience tailored for comfort and style. Soaring ceilings (with no bulkheads) and a generous 12 x 12 ft corner balcony provides a sweet spot for morning coffee or evening cocktails. The open entertaining space is generously proportioned, and the family room could be used as a second bedroom if preferred. The kitchen is like no other, exceptionally large and well planned with an abundance of storage and marble countertop space plus a walk in pantry. The primary suite is extravagant with an abundance of built ins, two walk in closets and a decadent spa like 7 piece ensuite. Truly a wonderful spot to call home in the heart of Yorkville. (id:24801)
Hazelton Real Estate Inc.


