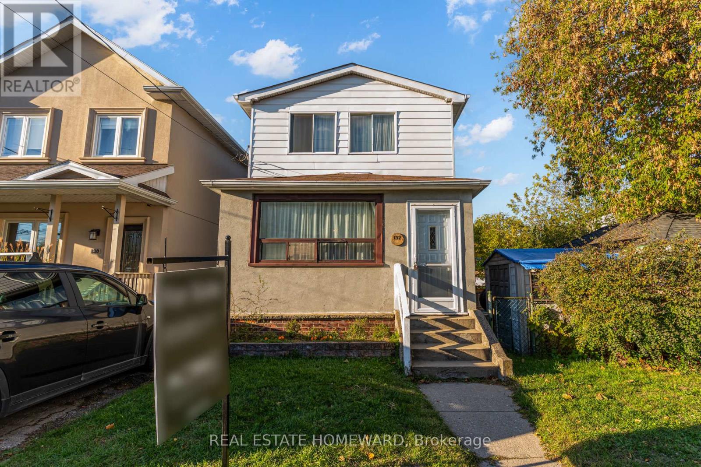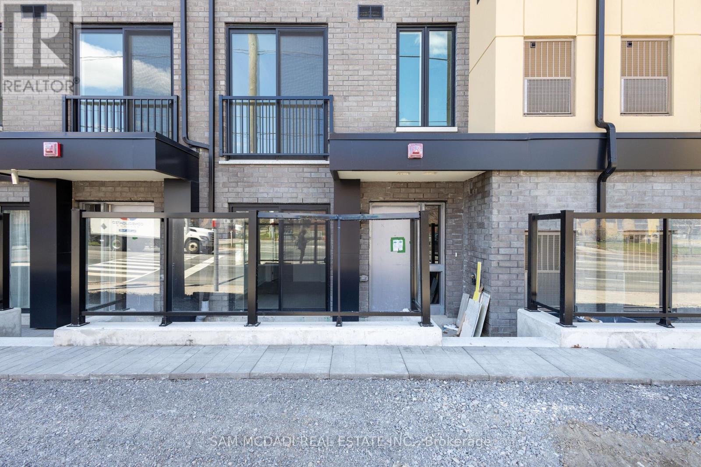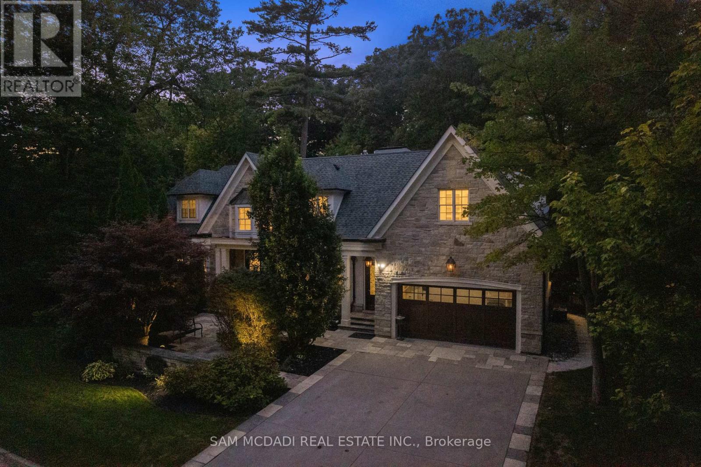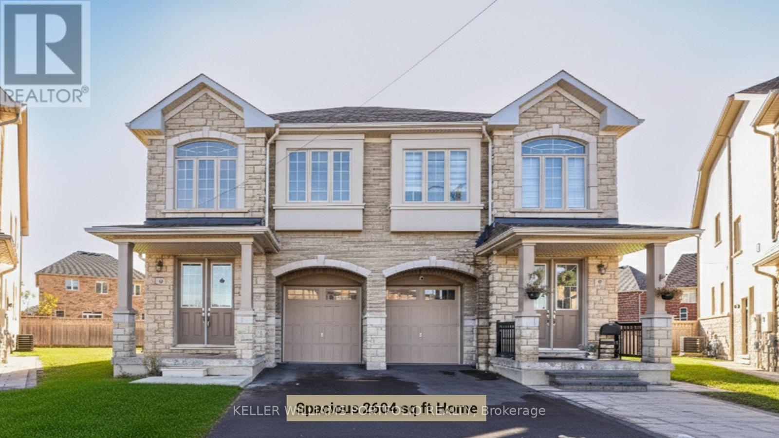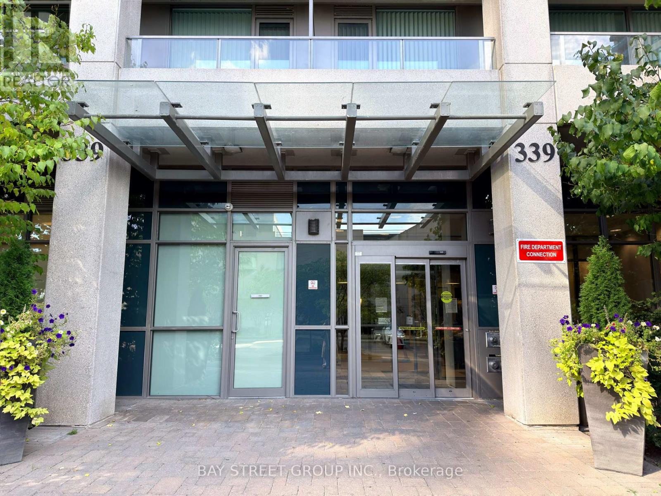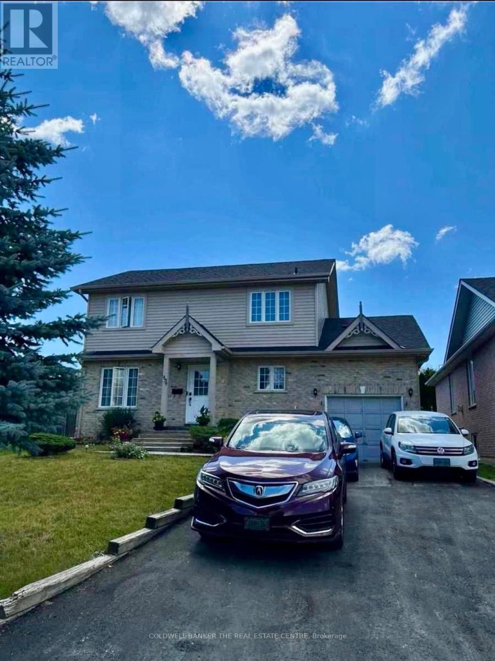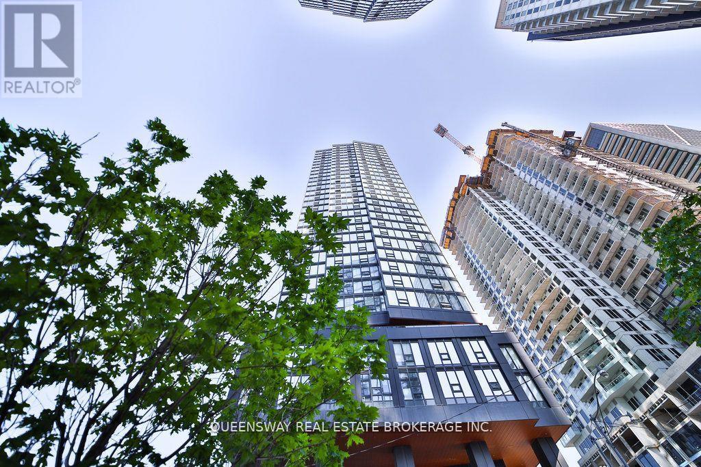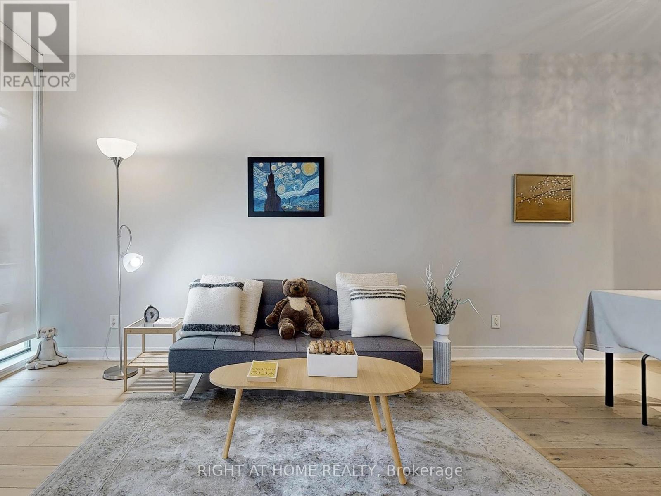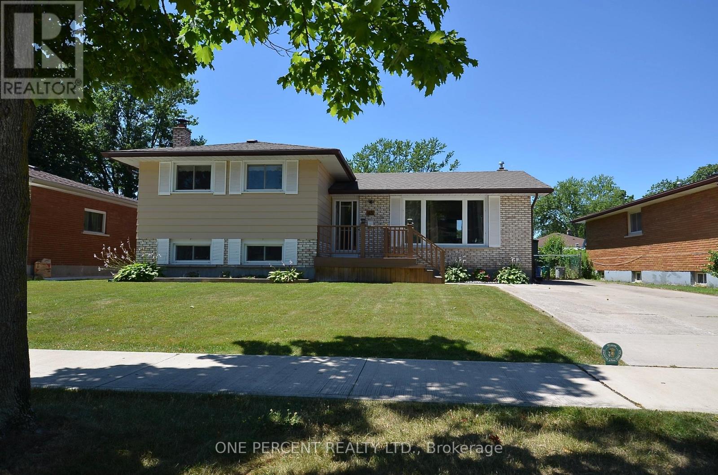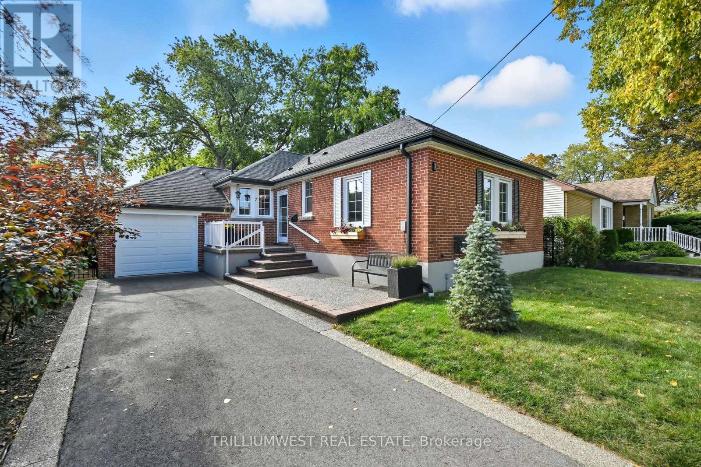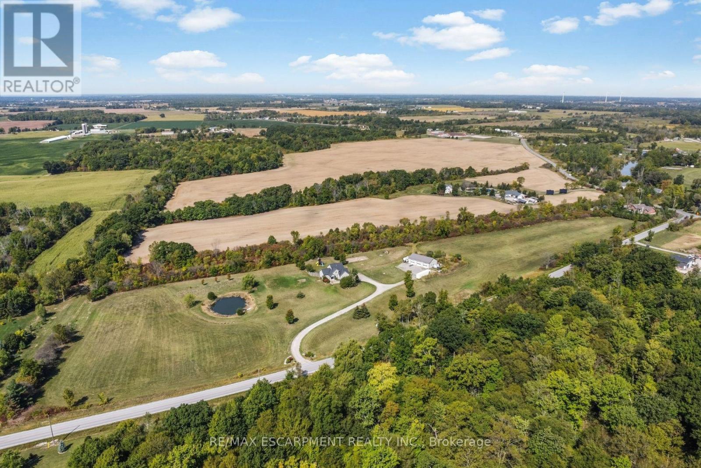132 Hollis Avenue
Toronto, Ontario
Attention builders, first-time buyers & investors! Detached, 2-storey in birch cliff village! An amazing opportunity to renovate or build your dream home! Spacious layout with endless potential. Steps to Kingston Rd village and Birchmount rec centre. Close to ttc, parks, schools and the bluffs! 25x100 lot! (id:24801)
Real Estate Homeward
114 - 1680 Victoria Park Avenue
Toronto, Ontario
Stunning Contemporary Townhouse With Private Terrace In The Coveted VicTowns Community! This Brand New, Never Lived-In Urban Oasis Offers 1 Bedroom Plus A Spacious, Versatile Den Perfect As A Second Bedroom, Guest Suite, Or Home Office Along With 2 Full Bathrooms. Designed With Modern Living In Mind, This Light-Filled Unit Is Just Steps From The Upcoming Eglinton Crosstown LRT, Offering Unmatched Connectivity. The Expansive Den Features Both A Walk-In Closet And A Full-Size Closet For Added Functionality. The Elegant Primary Bedroom Includes A Double Closet, A Luxurious 4-Piece Ensuite, And Walk-Out Access To A Private Terrace. Comes Complete With 1 Underground Parking Spot And Sleek New Window Coverings. (id:24801)
Sam Mcdadi Real Estate Inc.
2025 Heartwood Court
Mississauga, Ontario
Welcome to 2025 Heartwood Court - a truly exceptional custom-built estate home, perfectly positioned near the end of a quiet cul-de-sac on a serene 123x180 ft lot in the prestigious Gordon Woods community. Surrounded by towering trees and lush greenbelt, this residence offers over 7,000 sqft of thoughtfully designed living space. Crafted with the finest materials and impeccable craftsmanship, it is built for both everyday comfort and unforgettable entertaining. The grand living room features a stone fireplace, floor-to-ceiling windows, French doors, and a seamless walkout to the expansive wraparound deck. The custom kitchen is a showpiece, with striking onyx counters and backsplash, a large centre island, Wolf stove, built-in appliances, and a breakfast area that also opens to the deck - perfect for indoor-outdoor entertaining. Upstairs, the primary suite spans nearly 1,000 sqft, complete with coffered ceilings, his-and-hers walk-in closets, a cozy gas fireplace, and a spa-inspired 5-piece ensuite with a soaker tub, walk-in shower, double vanity, and built-in dresser. Three additional bedrooms, each spacious and light-filled with walk-in closets, complete the upper level. The fully finished basement is designed for full family enjoyment, offering a stunning wine cellar, theatre room, rec room, home gym, guest suite, full wet bar, and a walkout to the patio. Outside, a true backyard oasis awaits with an in-ground pool, hot tub, outdoor kitchen with built-in BBQ, professional landscaping, and ambient lighting that transforms the space by night. Ideally located near the QEW, Trillium Hospital, Mississauga Golf & Country Club, Port Credit Village, GO transit, University of Toronto Mississauga, top-rated schools, shopping, fine dining, and just a short drive to downtown Toronto. Convenience, timeless design, and resort-style amenities come together in this extraordinary estate to offer an unmatched living experience. (id:24801)
Sam Mcdadi Real Estate Inc.
10 Hashmi Place
Brampton, Ontario
Live in Luxury! Discover this rare gem offering approximately 2,600 sq. ft. of beautifully designed living space. The main floor features a spacious family room with walk-out to the patio, perfect for entertaining or relaxing. The large eat-in kitchen with breakfast area provides plenty of space for family meals, while the combined living and dining rooms offer an elegant setting for gatherings. A convenient powder room completes the main level. The second floor showcases an exceptional layout with two primary bedrooms, each featuring its own private ensuite bathroom - a rare and desirable feature. Two additional bedrooms, a shared 3-piece bathroom, and a separate laundry room provide added comfort and functionality. This home combines luxury, space, and practicality, offering an ideal setting for modern family living. A truly exceptional property that must be seen to be appreciated! Utilities + Hydro is 70% Upper. (id:24801)
Keller Williams Portfolio Realty
Ph06 - 339 Rathburn Road W
Mississauga, Ontario
Luxurious Penthouse Corner Unit at 339 Rathburn Rd W (Mirage Condos) this stunning 2-bedroom plus den, 2-bathroom suite offers an open-concept layout with 10-foot ceilings, floor-to-ceiling windows, and breathtaking southwest views of Mississaugas skyline. The modern kitchen features quality finishes and stainless steel appliances, while the spacious bedrooms each have independent thermostats for personalized comfort. Located just steps from Square One Shopping Centre, Cineplex Theatre, Sheridan College, and the MiWay Transit Terminal, this home offers the perfect balance of luxury and convenience. Quick access to Highway 403 makes commuting effortless. Enjoy premium building amenities including a gym, pool, concierge, and more a perfect home in the heart of Mississauga! (id:24801)
Bay Street Group Inc.
Bsmt - 494 Cody Crescent
Newmarket, Ontario
Welcome to this freshly painted 2 bed, 1 bath basement apartment located in a quiet, family-friendly neighbourhood in Newmarket. This beautifully maintained space offers a warm and inviting atmosphere with plenty of recessed lighting that fills the home with brightness throughout. Enjoy a thoughtfully designed layout featuring a spacious living area, a functional kitchen, and two comfortable bedrooms - perfect for small families, couples, or professionals seeking a cozy home. Step outside to enjoy access to the backyard, a great spot to relax or unwind after a long day. Conveniently located close to schools, public transit, shops, grocery stores, and all major amenities, this location makes daily living effortless. One parking spot is included for your convenience. (id:24801)
Coldwell Banker The Real Estate Centre
3509 - 19 Western Battery Road
Toronto, Ontario
High-Level, Lake-View Condo in the Heart of Liberty Village! Welcome to elevated living in one of Toronto's most vibrant and sought-after neighborhoods! This bright, modern condo offers breathtaking views of Lake Ontario and a lifestyle that perfectly blends city excitement with waterfront tranquility. Prime Location Just steps from Strachan Avenue, you're perfectly positioned for effortless access to Liberty Village and the downtown core. Whether you're commuting via TTC, GO Transit, or nearby highways (Gardiner/Lakeshore), getting around is a breeze. Urban Living Meets Outdoor Vibes Live moments away from lakefront trails, scenic parks, and the buzzing energy of Liberty Village's best bars, cafes, and restaurants. This pet-friendly building and neighborhood are ideal for young professionals and their furry companions who crave both city life and green space. Smart Design + World-Class Amenities Every suite is designed with style and practicality in mind. Enjoy access to luxury amenities, including: a 3,000 sq ft spa & wellness center, Open-air jogging track & outdoor yoga space, State-of-the-art spin room & fitness studio, Rooftop Sky Terrace with stunning city views, Free weights, lounge areas, and more! Whether you're a first-time buyer or looking to level up your lifestyle, this condo checks every box. (id:24801)
Queensway Real Estate Brokerage Inc.
3416 - 30 Shore Breeze Drive
Toronto, Ontario
Amazing Luxurious condo in the Sought after and Award winning Eau Du Soleil beautiful building in the heart of Mimico. Close to amenities and minutes from downtown Toronto. Right on gorgeous Lake Ontario. Great layout with 9 foot ceiling and tastefully designed kitchen with stainless steel appliances and hardwood flooring throughout. Freshly Painted!! 2 Roomy bedrooms and ensuite laundry. Private Wrap Around Balcony with a great views of both the city and the lake!!! Balcony can be Accessed from all the bedrooms as well as the living room! Open concept living at its best. Prime Sun-Filled Apartment With Breathtaking Lake And Sunset Views in This Beautiful Corner Unit!! Best 2 Bedroom Layout In The Building the 34th floor. Live The Luxury Lifestyle with Hotel Like Amenities. This wonderful and very rare unit comes with 2 Lockers and 1 parking which also has an EV Charger, So you do not need to worry about where you should get your electric vehicle charged. Do it right at your Parking spot!! Another rare feature!!! Get Your Work Done In The Office Area And Then Relax On Your Terrace Like Balcony And Soak In The Sun And Water Views. Like A Cottage In The Sky. Walk Or Bike The Nearby Waterfront Trails. Relax In Nearby Parks And Even A Beach. Get Your Groceries At The Nearby Metro Or Farmers Market In The Summer. Easy Highway And Go Station Access For Easy Commuting To Downtown. (id:24801)
Century 21 Skylark Real Estate Ltd.
207 - 21 Scollard Street
Toronto, Ontario
Modern, turnkey, adorable 1+1 bedroom with parking and locker right in the heart of trendy Yorkville in the seven-storey Villas condos on 21 Scollard! So much to love about this inviting and spacious 613 sq ft of space with 9 feet ceilings and chic lighting with two walkouts to the over 90 sq ft updated balcony. This beautifully renovated open concept layout features: roomy bedroom with ample organized closet space and a private walkout to the balcony; large den can be used as an office/bedroom/studio; elegant kitchen with tall grey cabinets, stainless steel appliances and breakfast bar; the combined living and dinning rooms draws your eye to the sunny exterior inviting you to walk out the patio door and soak in the outside sun/air; and stylish contemporary bathroom with a sleek walk in shower, vanity and glass/metal cabinet. Residents can enjoy the many facilities at both 21 Scollard (exercise room, party room) and 18 Yorkville (exercise room, party room, rooftop terrace, billiards room, media room, visitor parking). Located by the Four Seasons Hotel the tree-filled Yorkville Town Hall Square and the historic Yorkville Public Library, you can enjoy the many upscale fine dining restaurants, bars and clubs, boutique luxury shopping on Bloor/Hazelton Lanes, Canadian Tire, University of Toronto, Royal Ontario Museum and intriguing art galleries in this prestigious neighbourhood. Convenient walking access to the subway lines at Yonge and Bloor makes it a breeze to get around! Location Location Location! (id:24801)
Right At Home Realty
43 Loyalist Drive
Welland, Ontario
Looking for A+++ Tenants ! Great Whole Home Rental. Three Bedrooms plus fully finished lower level. Large fenced yard. Great location. Available Immediately . $2200 per Month plus Utiilites Lease not required - Month to Month. Required : First & Last, Application, Full Credit Report, Employer Letters required, Reference Letters Required. (id:24801)
One Percent Realty Ltd.
7 Avalon Avenue
Hamilton, Ontario
Welcome to 7 Avalon Ave - where peace of mind meets polished design in the heart of Stoney Creek. Tucked at the end of a quiet, family-friendly cul-de-sac, this charming 3-bedroom, 2-bathroom bungalow sits on a generous lot with room to grow, play, or simply unwind. But what truly sets this home apart? It was professionally designed and renovated by the team from HGTV's Holmes Family Rescue, with upgrades focused on safety, comfort, and long-term durability. Step inside and discover a bright, functional layout with thoughtful finishes and a lower level that's been transformed into a stylish retreat - perfect for movie nights, remote work, or hosting guests. The 2022 renovation included a complete electrical overhaul with 200 amp service, advanced waterproofing using Schluter systems, a spa-inspired bathroom with heated floors and a brand-new laundry room featuring a steamer closet. Outside, the expansive backyard offers endless potential, while the dead-end street provides privacy and a true sense of community. Located in a sought-after neighbourhood close to parks, schools, and everyday amenities, with easy access to the QEW, Red Hill Parkway, and GO Transit. This is more than a home - it's a professionally perfected haven ready for its next chapter. (id:24801)
Trilliumwest Real Estate
75642 Diltz Road
Wainfleet, Ontario
Welcome to a property that truly has it all. Built in 2002, this spacious home offers 2,670sf above grade + an additional 1,236 in the finished basement - complete with a bar, gym, theatre room, and extra bedrm. Set on 15.5 private acres with no close neighbours, the home features 4+1 bedrooms, 2.5 bathrooms, vaulted ceilings, large windows, and a modern kitchen that walks out to a covered patio, perfect for entertaining. The main floor in-law/guest suite adds flexibility, while a fenced area keeps pets safe. Outdoors, enjoy a lit sand volleyball court, and for hobbyists or business owners, a stunning 2,121sf. heated shop (built 2013) with internet and triple 10 doors. Move-in ready with countless upgrades, this home is just minutes to Smithville and Dunnville, and 30 minutes to Hamilton - close to schools yet offering peaceful seclusion. (id:24801)
RE/MAX Escarpment Realty Inc.


