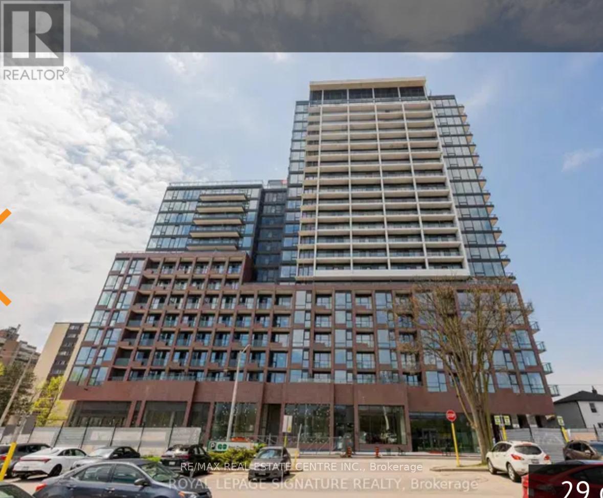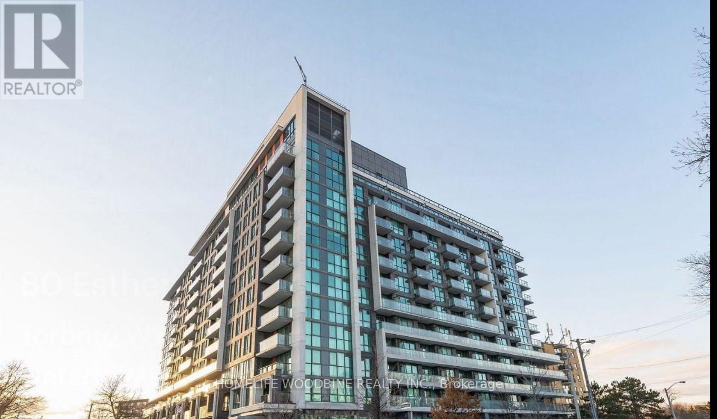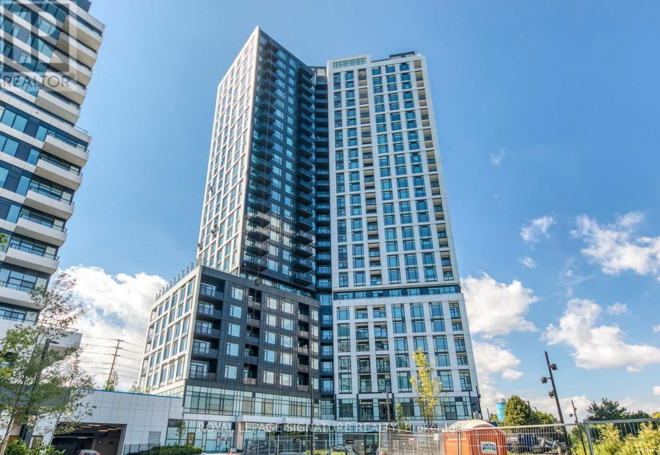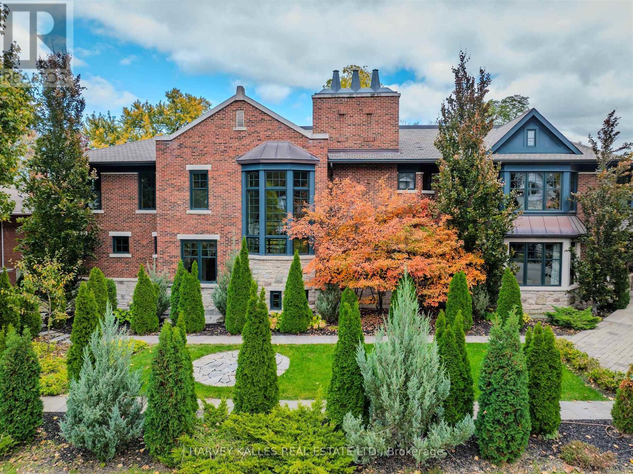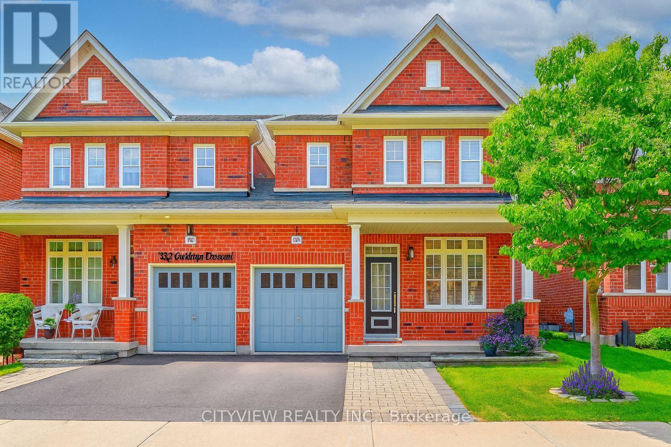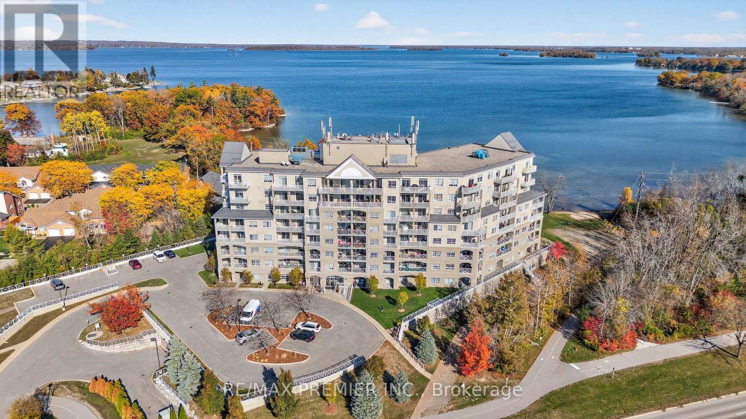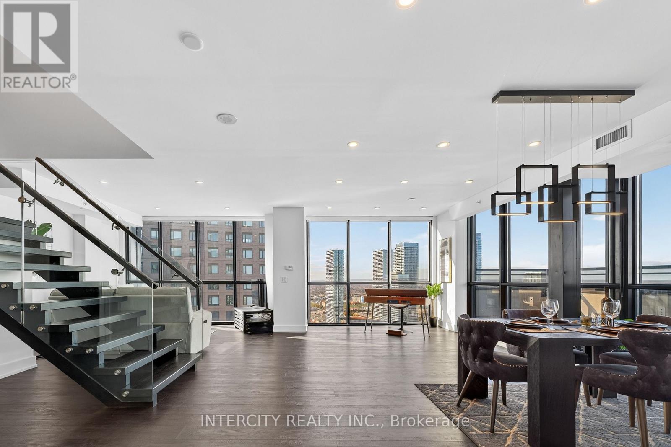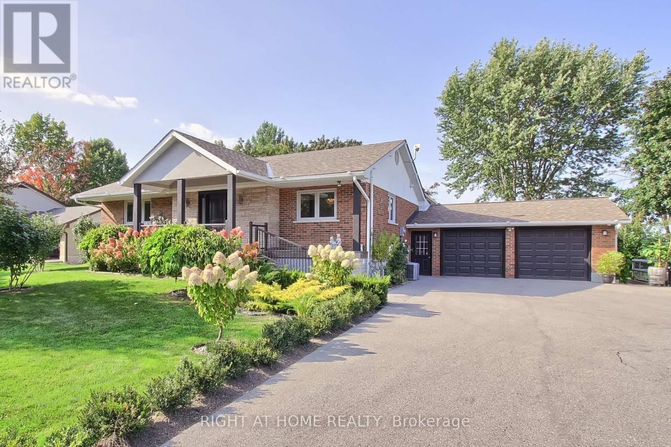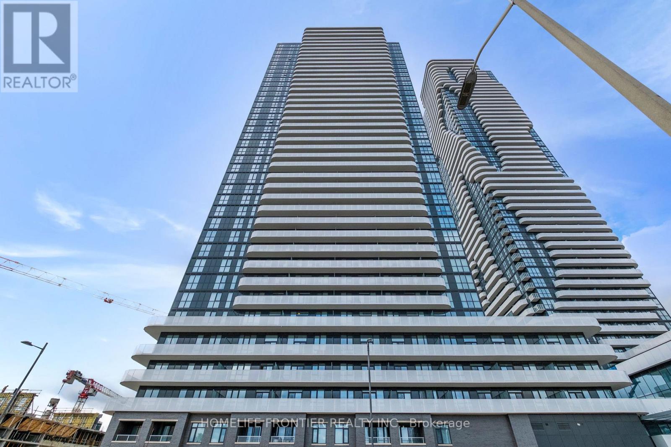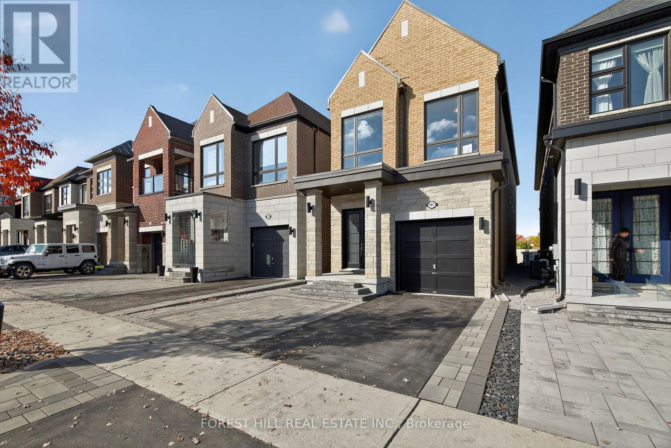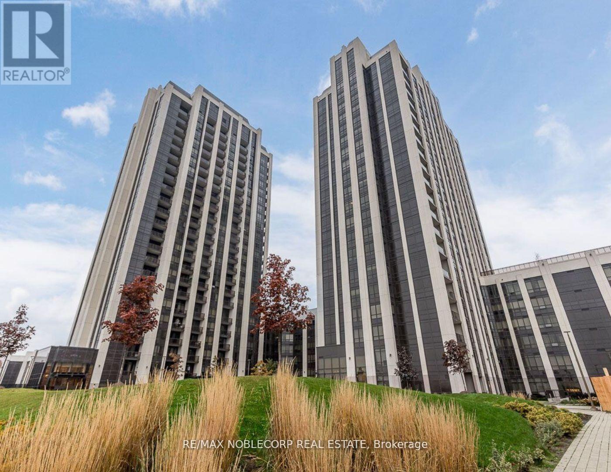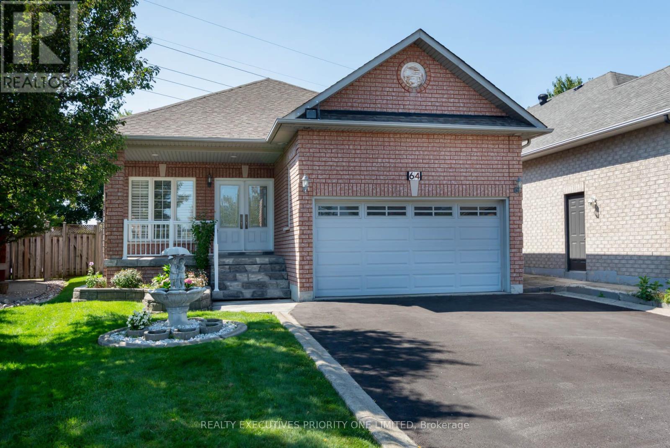623 - 28 Ann Street
Mississauga, Ontario
Beautiful 2 Bedroom, 2 Bathroom Condo Apartment at Westport Condos, located in the sought-after Port Credit community available for lease. Offering 706+ sqft of modern living, the suite features expansive floor-to-ceiling windows, elegant stone counters, and wide plank flooring for a refined touch. Stylish modern kitchen featuring sleek dark cabinetry, built-in stainless steel appliances and ample of storage. Spacious bedroom with city views, sliding door closets and dark hardwood floor. Second bedroom with sleek dark flooring and neutral walls. Ensuite laundary. This beautiful Apartment features both style and functionality.Within minutes, you can stroll to Lake Ontario and explore waterfront trails and scenic parks. Very Near to GO Station right next door, making commuting simple. No pets Allowed. (id:24801)
RE/MAX Real Estate Centre Inc.
918 - 80 Esther Lorrie Drive
Toronto, Ontario
Welcome to Cloud 9 Condos! Step into this bright and stylish 2 Bedrooms, 2 Washrooms corner suite, ideally located and offering spectacular views. This modern residence showcases laminate flooring throughout, floor-to-ceiling windows that flood the space with natural light, and a contemporary kitchen featuring stainless steel appliances, granite countertops, and ample cabinetry. Resort-inspired amenities include: 24-hour concierge and security, Indoor rooftop pool, Rooftop terrace with BBQs and lounge area, Fully equipped fitness centre, Elegant party room with kitchen, Guest suites, Bike storage & Locker included for additional storage. Located just steps from the Humber River, and only minutes to Woodbine Mall & Racetrack, Humber College, shopping, public transit, and all major conveniences. Experience modern urban living at its finest-Cloud 9 Condos combines comfort, luxury, and convenience in one exceptional community. Tenant pays Utilities. (id:24801)
Homelife Woodbine Realty Inc.
1406 - 2495 Eglinton Avenue W
Mississauga, Ontario
WELCOME TO KINDRED CONDOS IN CENTRAL ERIN MILLS: Discover this stunning brand-new 2-bedroom, 2-bathroom suite perfectly located in one of Mississauga's most desirable neighborhoods Central Erin Mills built by Daniels Corp. PRIME LOCATION: Enjoy the perfect blend of urban convenience and suburban tranquility. Steps from Erin Mills Town Centre, Credit Valley Hospital, and top-rated schools like John Fraser and St. Aloysius Gonzaga. Quick access to Highways 403, 407, and the QEW, with nearby MiWay Transit and Streetsville & Clarkson GO Stations for easy commuting. The suite overlooks a peaceful Greenbelt and offers breathtaking sunset views, creating a serene retreat in the heart of the city. BEAUTIFUL LIVING SPACE: This bright, west-facing suite features an open-concept layout with 9-foot smooth ceilings and floor-to-ceiling windows that fill the home with natural light. The modern kitchen includes stainless steel appliances, a stylish island, quartz countertops, and sleek cabinetry perfect for everyday living or entertaining. The spacious living and dining areas flow seamlessly onto a private balcony, ideal for morning coffee or evening relaxation. THE SUITE: The primary bedroom offers a large closet and a luxurious ensuite with a glass-enclosed shower. The second bedroom is positioned for privacy on the opposite side of the unit. Additional features include ensuite laundry, smart thermostat, upgraded flooring, one parking space, and a locker. MODERN AMENITIES & EVERYDAY CONVENIENCE: Residents enjoy access to premium amenities, including a 24-hour Concierge, Fitness Centre and Yoga Studio, Co-working Lounge, Party and Media Rooms, Games Room, Outdoor Terrace with BBQs, and secure visitor parking. Basic Bell Fibe internet included (id:24801)
Royal LePage Signature Realty
89 Kingsway Crescent
Toronto, Ontario
Discover a gem, custom-built as a multi-generational home, offering over 11,000 sq ft of luxurious living space on a rare 125ft double lot at the edge of the Humber Valley in the tree-lined Kingsway neighbourhood. This residence is a statement of contemporary elegance and sophistication, perfect for the discerning family.Inside, experience clean lines and exquisite details that enhance comfortable luxury living, including sound-isolated suites, Jatoba hardwood floors, stunning Persian serpentinite kitchen countertops, and heated stone floors for ultimate comfort.Accessibility is a key feature, with snow melt for the front porch, steps, ramp and driveway, a commercial 4x6 ft elevator, and 4 ft wide hallways to ensure effortless movement throughout the residence.The ground floor features a bright, open-plan living area that seamlessly integrates the chefs kitchen, dining, and living spaces, extending to a partially covered upper deck with a 17ft wide opening. A heated 3-car garage is cleverly positioned at the side of the house.The primary retreat is where luxury meets tranquility, featuring two generous walk-in closets and two ensuites one complete with a massage room and whirlpool tub offering tree-top views. Two additional spacious bedrooms, each with walk-in closets, share a thoughtfully designed bathroom suite with dual sinks, ample storage, and a separate area for added privacy. The oversized fourth bedroom also includes its own ensuite bathroom and walk-in closet, providing comfort and convenience for family or guests.The ground floor bedroom suite with a Juliet balcony offers a perfect retreat for guests.Venture to the finished lower level, where 10+ ft ceilings create a light and airy ambiance.This expansive space features a wide sliding door leading to the lower deck, ideal for entertaining.With multiple entertainment areas, including a stepped home theatre and sprawling park-like backyard, this home is designed for those who appreciate spacious comfort. (id:24801)
Harvey Kalles Real Estate Ltd.
330 Giddings Crescent
Milton, Ontario
Power of Sale- Beautifully maintained Arista-built semi-detached home in Miltons sought-after Scott neighbourhood! This spacious 3-bedroom, 3-bath home offers nearly 1,900 sqft of well-designed living space. Enjoy 9-foot ceilings on the main floor, hardwood flooring, upgraded oak staircase, and a bright open-concept layout perfect for family living and entertaining. The kitchen features quartz countertops, custom backsplash, and ample cabinetry. Upstairs includes generously sized bedrooms, including a primary with ensuite bath and walk-in closet. Located on a quiet crescent near top-rated schools, parks, and shopping. A perfect blend of comfort and location ideal for families or investors alike! "Property is Virtually Staged" (id:24801)
Cityview Realty Inc.
414 - 354 Atherley Road
Orillia, Ontario
Come And Experience Exceptional Lakeside Living In This Impeccable Upgraded 3-Bedroom, 2-Bath Condo With Direct Waterfront Access On Lake Couchiching And Its Own Private Sandy Beach. Move-In Ready, Bright, Elegant And Modern, This Unit Offers So Much- 9 Feet Ceiling, New Custom Blinds, Carpet Free, Pot Lights In The Bathrooms, All New Light Fixtures Throughout, Ensuite Laundry For Your Convenience, Flooded With Natural Light, Thanks To Large Windows And 2 Spacious Balconies, One With A Private Screen Door And Natural Gas Hookup, Ready For Your Private BBQ Gatherings, Large Kitchen With Granite Countertops, Breakfast Bar, Backsplash And All New Stainless Steel Appliances, Master Bedroom Offers Large Walk-In Closet And Spacious 4 Pc Ensuite With A Jetted Soaker Bathtub, 1 Underground Parking And A Storage Locker. The Condo Building Is A Direct Waterfront With A Private Lake Access, Sandy Beach, Canoe And Kayak Racks, Paddle Boards, Walking Paths, Exceptionally Beautiful Parks And Tranquil Walking And Biking Trails, As The Millennium Trail And The Tudhope. An Entertainers Delight-This Most Desirable Orillia Condo Complex Has It All- Resort Style Amenities Which Include -Fitness Room, Indoor Pool, Sauna, Hot Tub, Large Fitness Room, Overlooking The Lake, Specious Just Redone Party Room With A Cozy Fireplace, Outdoor Patio With Gas BBQ, Bike Storage, Guest Suites, Visitors Parking, Full Time Concierge, Private Car Wash. Pet Friendly! Very Convenient Location, Close To Hwy 11, Hwy 12 And Downtown Orillia. (id:24801)
RE/MAX Premier Inc.
Ph05 - 2910 Highway 7 Road
Vaughan, Ontario
*Private Elevator* This 2-storey penthouse in the heart of Vaughan offers over 2,030 sq. ft. of interior living space plus a 145 sq. ft. terrace with a gas line-ideal for outdoor dining, sunsets and entertaining. Designed with sophistication and comfort in mind, this home features 3 spacious bedrooms, 4 bathrooms, and a private elevator for ultimate convenience. The main level boasts an open-concept floor plan with floor-to-ceiling windows, a chef's kitchen with high-end built-in appliances, quartz counters, and sleek modern finishes throughout. The expansive living and dining areas flow seamlessly to the private terrace, perfect for enjoying skyline views. Upstairs, the bedroom level is highlighted by a luxurious primary suite complete with a spa-inspired ensuite and walk-in closet, along with two additional bedrooms and bathrooms for family or guests. With premium wide-plank flooring, custom cabinetry, designer lighting, and meticulous attention to detail, this penthouse combines elegance with functionality. All within steps to Vaughan's best restaurants, shopping, transit, and entertainment. 2 Parking 1 Oversized Storage Locker Room. (id:24801)
Intercity Realty Inc.
3800 County 88 Road
Bradford West Gwillimbury, Ontario
Professionally Updated 3+2 Bedroom Bungalow W/Fully Finished Basement Apartment On A Huge 100x150ft Lot Located Just Off The #400 Making For A Commuter's Dream Location. Perfect Set-up For Nanny/Inlaw Suite. Sep Ent To Amazing 2Br Apartment W/Full Kitchen,2Br +4pc Bath. Open Concept M/F Entertainer's Dream Kit W/Centre Island Open To Liv/Dining Rm. Perfect Setup For Large Get Togethers. Plus The M/F Fam Room W/Cathedral Ceiling & WoodBurning Woodstove W/Acc To Garage. Enjoy The Backyard Under A Massive Maple Tree On A Large Deck W/Garden Shed W/Wet Bar. Oversized 2 Car Fully Insulated Garage W/Direct Acc To Basement Apartment And M/Level Familyroom. House Is Wired For A Backup Generator. Parking For At Least 10cars. You Gotta See This Property You Won't Be Dissapointed!! (id:24801)
Right At Home Realty
4015 - 28 Interchange Way
Vaughan, Ontario
**Rare High-Floor One-Bedroom with Locker + A complimentary GoodLife Fitness membership** Brand new and never lived in, this one-bedroom w Locker residence offers more than just a home it delivers convenience and value. Situated on a high floor, the suite features a private balcony and an expansive terrace, creating the perfect blend of indoor-outdoor living. The kitchen is sleek and modern with integrated built-in appliances fridge, cooktop, oven, microwave, and dishwasher finished with quartz countertops and a seamless backsplash. Every detail is designed with style and function in mind. Residents enjoy a full suite of amenities: aprofessional-grade fitness centre, private theatre, entertainment lounge, stylish party room, and more. A complimentary GoodLife Fitness membership is also included. Opportunities like this are rare a high-floor one-bedroom with locker, ready for you to move in today. (id:24801)
Homelife Frontier Realty Inc.
107 Hesperus Road
Vaughan, Ontario
Welcome to 107 Hesperus, showcasing amazing designer finishes and modern construction in the heart of prime Thornhill Woods. Built in 2018, this stunning 4+1 bedroom home features 10-foot ceilings on the main floor and 9-foot ceilings on the second floor, with designer finishing and attention to detail throughout. The main floor offers a great open-concept layout combining the kitchen, dining room, and large family room overlooking private scenic views. The newly built custom kitchen features extended cabinetry, Quartz countertops, with all new high-end stainless steel appliances (2023) including a six-burner gas cooktop, double wall ovens, oversized island with wine fridge, and Quartz backsplash. The family room includes a custom mantle, gas fireplace, and automatic blinds, with a walkout to a private backyard oasis offering a large deck with privacy walls on both sides and a gated staircase leading to a beautifully finished patio, all backing onto protected greenery for the ultimate retreat. Upstairs offers four spacious bedrooms plus a media nook/den, ideal for a home office or study area. The primary suite boasts his and hers walk-in closets with built-in organizers and a luxurious five-piece ensuite with double sinks, glass shower, and soaker tub overlooking conservation land that will never be built on. Amazing private backyard - fully landscaped front and backyard. Additional highlights include smooth ceilings throughout, a second-floor laundry room, wrought-iron staircase, double linen closet, and direct garage access with ample storage. The basement is framed and ready for your finishing touch. Located close to top-rated schools, parks, nature trails, and all the best amenities Vaughan has to offer, this home blends elegance, comfort, and convenience in one perfect package. (id:24801)
Forest Hill Real Estate Inc.
1511 - 9085 Jane Street
Vaughan, Ontario
Stunning 1 Bedroom 1 Bathroom, modern open concept unit offers both convenience and comfort. This unit boasts a range of features that makes for easy modern urban living. The gorgeous kitchen is a culinary enthusiast's dream with quartz countertops, beautiful appliances and an extended island larger than most similar units in the building. The spacious bathroom was also made larger, complete with a walk-in shower that feels like a retreat and sleek premium fixtures.The primary bedroom has a large window allowing plenty of natural light and ample closet space as the owner was able to have it made larger. Relax with a coffee or a glass of wine on your balcony. Near a plethora of restaurants, shops, entertainment options and Vaughan Mills Mall, you're not lacking anything. Hwy 400 & subway station close by making your commute a breeze. Seconds to all major amenities including Canada's Wonderland! (id:24801)
RE/MAX Noblecorp Real Estate
64 Brasswinds Court
Vaughan, Ontario
Welcome to 64 Brasswinds Court! This well-kept and spacious detached bungalow is available for lease in the highly desirable West Woodbridge community, perfectly situated on a quiet court. The home features three bedrooms, two bathrooms, and a double car garage. Inside, you'll find a bright living and dining room combination, a large eat-in kitchen, and a spacious family room with a cozy gas fireplace and walk-out to the deck. The primary bedroom offers a four-piece ensuite and walk-in closet, while the main floor laundry room provides everyday convenience. Located close to all amenities, schools, parks, and major highways, this is a rare opportunity to lease a beautiful bungalow in one of Woodbridge's most sought-after neighbourhoods. Offered at $3,600 per month plus utilities. The landlord prefers a short-term lease. (id:24801)
Realty Executives Priority One Limited


