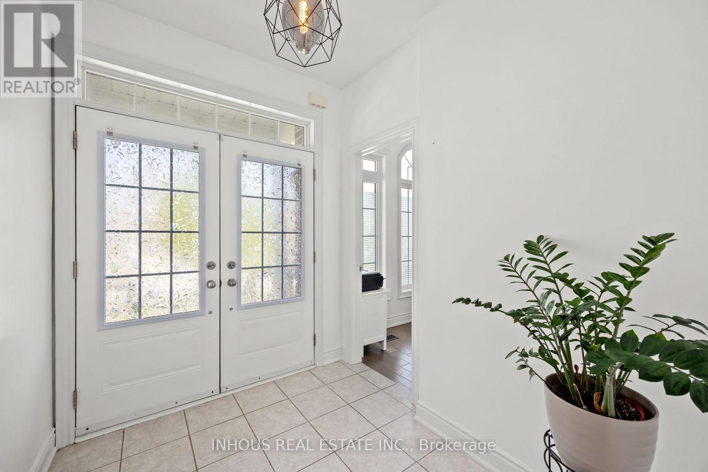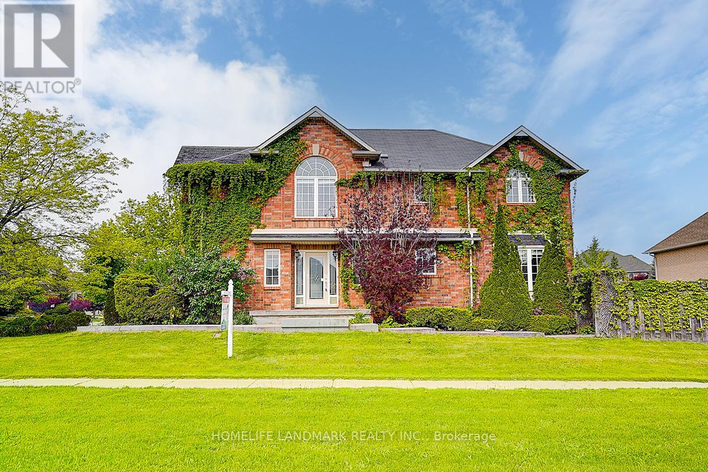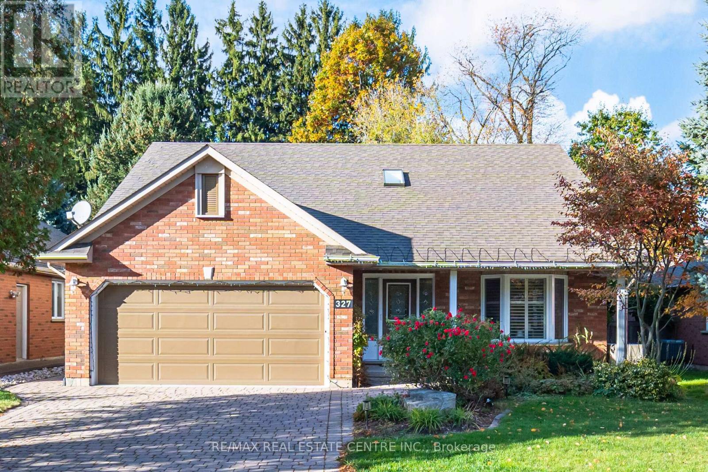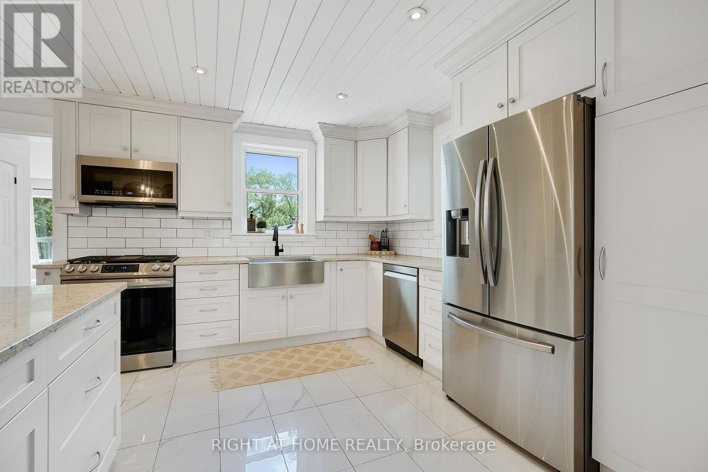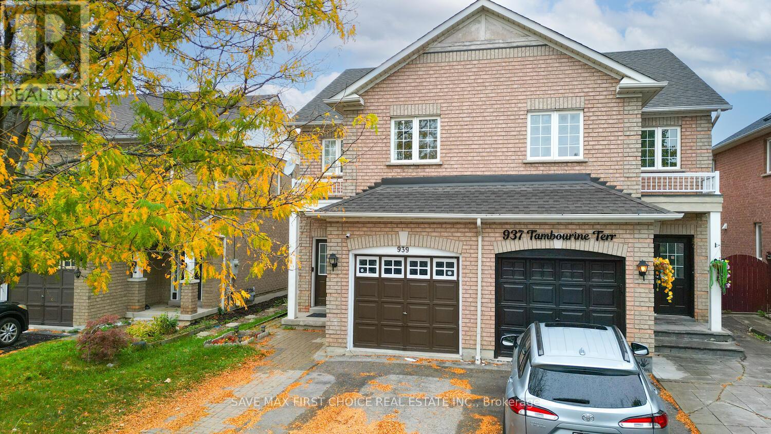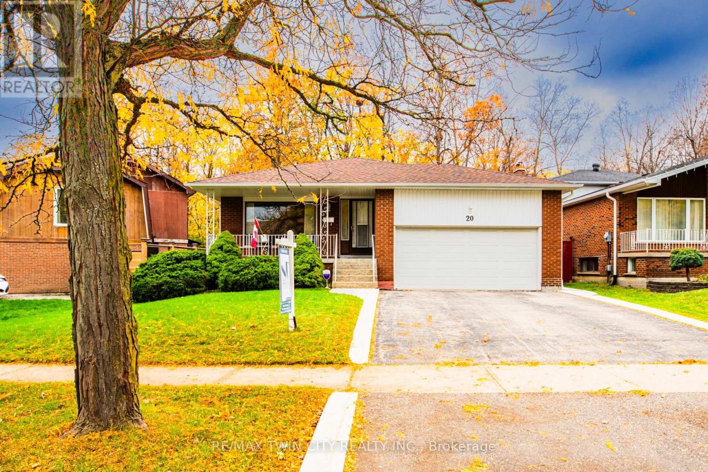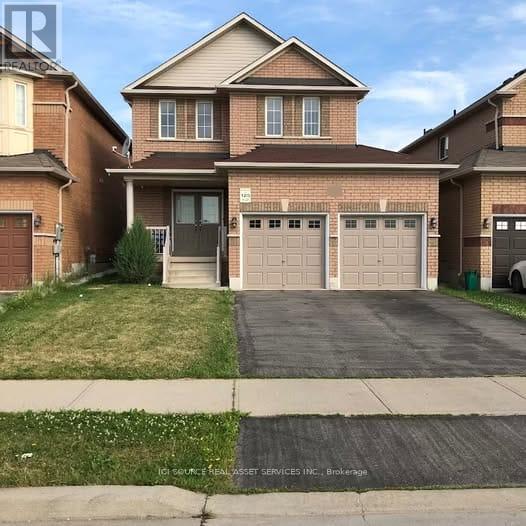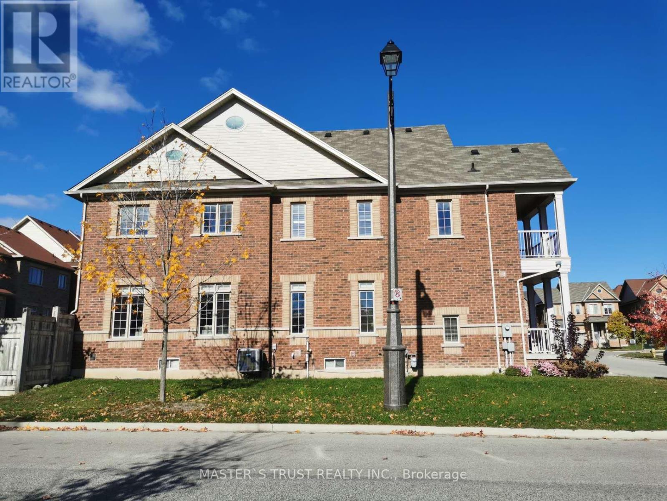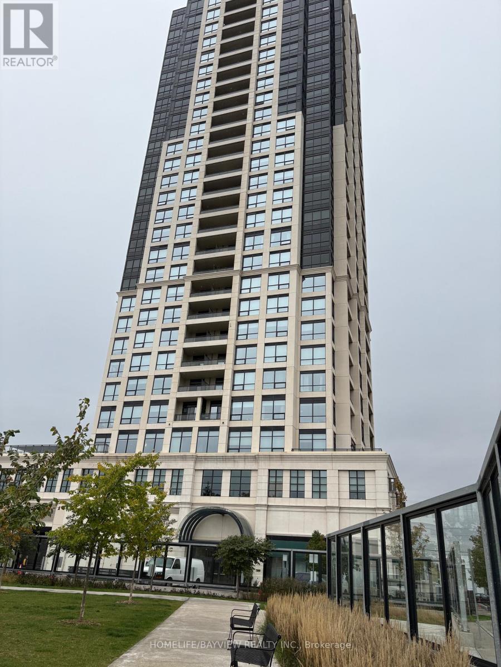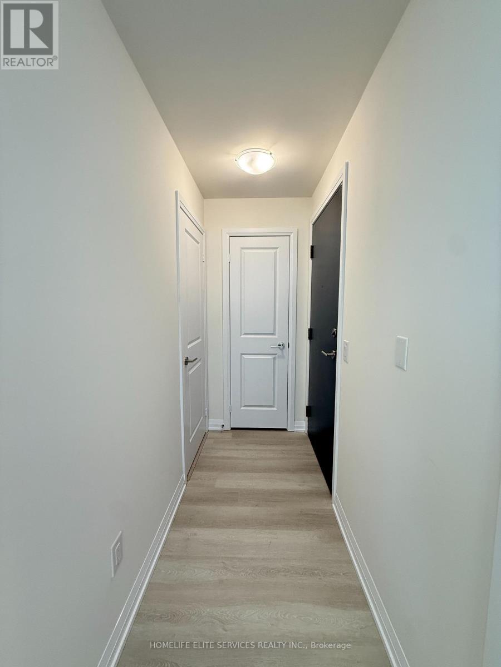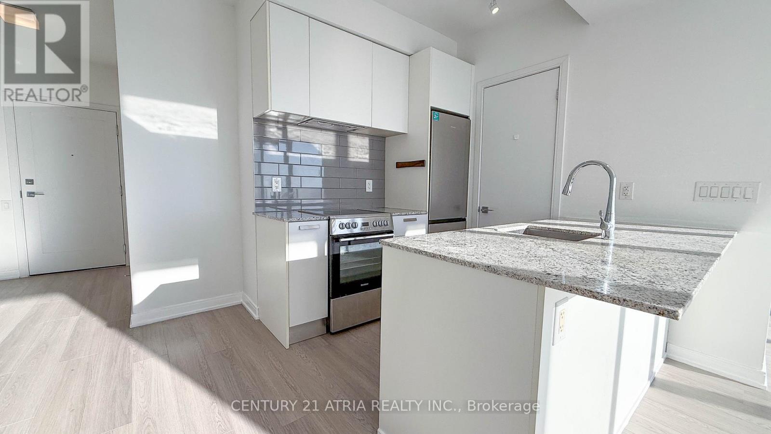105 Johnson Drive
Shelburne, Ontario
Welcome to this beautifully maintained all-brick bungalow with a rare 3-car garage, nestled on a spacious lot in a peaceful, established neighbourhood. Offering 4 well-sized bedrooms and 2.5 bathrooms all on the main floor, this carpet-free home is designed for both comfort and practicality.The bright, white kitchen features quartz countertops, a gas stove, and a casual eat-in area, perfect for everyday meals. The family room impresses with its cathedral ceiling and walkout to a private deck equipped with a gas BBQ line ideal for entertaining. Enjoy the serenity of backing onto mature trees, creating a quiet and private outdoor space.The finished basement adds even more versatility, with a large rec room, gym, office, and an additional 3-piece bath. A fully self-contained in-law suite with separate entrance includes 2 bedrooms, a 4-piece bath, full kitchen, and a walkout living area perfect for extended family or guests.With parking for up to 6 vehicles and a thoughtful layout throughout, this home offers space, functionality, and quiet charm. (id:24801)
Inhous Real Estate Inc.
93 Pelham Drive
Hamilton, Ontario
Stunning sun-filled corner home in the desirable Meadowlands community featuring 4 bedrooms, 3 bathrooms, and a fully finished basement with 2 bonus rooms ideal for a home office, gym, or guest suite. This beautifully property offers an updated kitchen, hardwood flooring throughout of main and 2nd floor, a professionally landscaped fenced yard with a shed, and a spacious 4-car driveway. Enjoy an abundance of natural light from its premium corner lot and unbeatable convenience with close proximity to top-rated schools, parks, banks, and major shopping at Meadowlands Power Centre (Costco, Walmart, Home Depot, Cineplex, Sobeys). Minutes from McMaster University, Mohawk College, and Highway 403, This home truly has it all! (id:24801)
Homelife Landmark Realty Inc.
327 Cavendish Drive
Hamilton, Ontario
Welcome to 327 Cavendish Drive, Ancaster,A rare opportunity to own a stunning bungaloft on an expansive 50 x 195 ft lot, ideally located in a quiet, family-friendly neighbourhood in the heart of Ancaster. Main Floor Living at Its Best,Enjoy the ease of a main floor primary suite featuring a walk-in closet and a beautifully updated ensuite with a large glass shower and bench. The open-concept kitchen, living, and family rooms create the perfect space for entertaining or relaxing. The family room showcases a marble-faced gas fireplace, built-in shelving, and elegant bamboo flooring. Upper Level Retreat,The loft level offers two spacious bedrooms and a full 4-piece bath - ideal for guests or teens. Two skylights fill the space with natural light. Updated Gourmet Kitchen,Beautifully renovated with quartz counters, a large island, glass tile backsplash, and a walkout to your private backyard oasis. The manicured 195 ft lot features a built-in sprinkler system and three sheds - perfect for storage or hobbies. Versatile Finished Basement,A fully finished basement apartment with a separate entrance provides excellent in-law suite or income potential. Additional Highlights,Updated lighting and pot lights throughout (2024) Pride of ownership throughout,Prime location close to highways, schools, parks, recreation centre, and charming Old Ancaster ,A truly rare find - this home must be seen to be appreciated! (id:24801)
RE/MAX Real Estate Centre Inc.
123 John Street
Kawartha Lakes, Ontario
Welcome to your TURN KEY dream retreat in the heart of Kawarthas! Nestled in the charming community of Woodville, this beautifully and thoughtfully updated farm-style home blends timeless character with modern upgrades. Step inside to find newly installed engineered hardwood throughout, fresh baseboards, elegant custom wainscotting, custom kitchen, and a stunning new staircase that adds a touch of craftsmanship to every corner. The basement is unfinished but has potential for modifications (must see). Unobstructed views of rolling farmland from your windows await, offering peace, and privacy just minutes from outdoor recreation such as golf courses, marinas, and nearby conservation areas. Surrounded by nature and close to everything you need this home is the perfect balance of rural tranquility and refined living. Roof (2020), Propane gas furnace (2020), AC (2020) (id:24801)
Right At Home Realty
939 Tambourine Terrace
Mississauga, Ontario
A gem of a location! Welcome to this beautifully updated semi-detached home in the heart of Mississauga, just 2 minutes from Highway 401 off Mavis Road and a short walk to Heartland Town Centre.This spacious home offers 3 bedrooms and 3 bathrooms on the upper level, plus a fully finished basement featuring an additional bedroom and full washroom - perfect for guests or extended family. Recent upgrades include modern pot lights throughout the home, a stylish quartz countertop in the kitchen & new flooring. Bright functional layout designed for today's lifestyle. The location is unbeatable - close to top-rated schools, shopping, restaurants, and major transit routes. Move-in ready and ideal for families or investors alike - this is a property that checks all the boxes! (id:24801)
Save Max First Choice Real Estate Inc.
20 Manorcrest Street
Brampton, Ontario
Welcome to 20 Manorcrest Street - a beautifully maintained 5-level backsplit that's move-in ready and bursting with charm! This immaculate home sits on a mature lot backing directly onto a park - your own private retreat with nature as your backyard neighbour! From the moment you arrive, you'll feel the pride of ownership in every detail. Recent updates include a newer roof, garage door, eavestroughs, soffits, sidewalk, and patio - plus a handy shed on a cement base for extra storage. Step inside to discover a bright, carpet-free interior that flows effortlessly between spacious living areas. The large eat-in kitchen is perfect for family dinners, weekend brunches, or hosting friends. With six bedrooms and two full bathrooms, there's plenty of room for everyone - whether you're expanding your family, need a home office, or want a personal gym or hobby space. Head outside and fall in love with your private backyard oasis - mature trees, peaceful surroundings, and the perfect setup for summer barbecues or cozy evenings under the stars. And with a newer A/C, you'll stay cool and comfortable all season long. Located in one of Brampton's most sought-after neighborhoods, this home offers the perfect blend of tranquility and convenience - close to schools, parks, shopping, and transit. Don't miss your chance to make 20 Manorcrest Street your forever home! Book your private showing today and experience the warmth, space, and comfort this beautiful property has to offer! (id:24801)
RE/MAX Twin City Realty Inc.
Basement - 29 Portstewart Crescent
Brampton, Ontario
1 Bed legal and spacious basement with separate entrances located in the premium Mount Pleasant neighbourhood of Brampton. Bright space, Pot lights and big windows. Huge bedroom space and living room with 1 parking spot. This home is close to all amenities, including , schools, parks, shopping, restaurants, and major transportation routes. Walking distance to mount pleasent go station *For Additional Property Details Click The Brochure Icon Below* (id:24801)
Ici Source Real Asset Services Inc.
16 William Bartlett Drive
Markham, Ontario
Corner Lot 4 Bdrm Plus Loft Semi-Detached Home With over 2200ft2 Located In High Demand Berczy Area! Bright & open concept layout & Lots of natural light from East, Sounth & West. 9' Ceiling On 1st & 2nd Fl. Hdwd Fl Thru-Out, Lots Of Pot Lits. Modern Kitchen W/ Lrge Centre Island, Quartz Countertop, Custom Backsplash, Extended Cabinets For More Storage. Spacious Breakfast Area. Huge Great Rm Allowing More Natural Lights In. Functional Layout. Loft On 2nd Floor Can Be Used As A Library & W/O To Balcony. Steps to 16th Ave, public transit, park & school. Walking distance to the Plaza, Unionville College Private School, Village Grocer. Top Ranking Pierre Trudeau High School. (id:24801)
Master's Trust Realty Inc.
805 - 1 Grandview Avenue
Markham, Ontario
Welcome To The Vanguard Condo, This Charming 1 Bed + Den Unit , Located In Prime Thornhill, This Thoughtfully Designed Residence Offers 9 Foot Smooth Ceiling And A Versatile Den, Suitable For Home Office Or 2nd Bedroom. Well Maintained Like Brand New, Modern Intergrated Kitchen With High End B/I Appliances. The Location Provides Easy Access To Groceries, Restaurants, Public Transit, Mall & Schools. Amazing Building Amenities : Fitness & Yoga Room, Gym, Theater, Sauna, Party Room/Lounge, Outdoor Terrace, Mins To 407/401. Unobstructed North View From Private Balcony. (id:24801)
Homelife/bayview Realty Inc.
93 Parkway Avenue
Markham, Ontario
Beautiful 4-level side split detached home in Markham Village on a large 60 x 110 lot featuring 3+1 bedrooms and 2.5 baths. The open concept living space offers many upgrades including a tastefully designed kitchen with a spacious centre island. The basement has a separate entrance with its own bedroom, kitchen, full bath, recreation room and laundry, making it ideal for multi-generational living or rental potential. The backyard boasts a huge deck and storage shed, perfect for outdoor enjoyment. Conveniently located with public transit at the doorstep and close to schools, parks, hospital, community centre, shopping and all amenities. (id:24801)
Bay Street Group Inc.
1709 - 3260 Sheppard Avenue E
Toronto, Ontario
Brand New Luxury Corner Suite At Pinnacle Toronto East! Experience Modern Living In This Spacious 2-Bedroom, 2-Bathroom Corner Unit Offering Approximately 879 Sq. Ft. Plus A 66 Sq. Ft. Balcony. Enjoy Beautiful South-West Views Of The City From This Bright And Functional Layout Featuring 9-Ft Ceilings And An Open-Concept Living And Dining Area. Enjoy A Contemporary Kitchen With Quartz Countertops, Premium Cabinetry, And Full-Size Stainless Steel Appliances. Additional Highlights Include Ensuite Laundry, One Parking Space, One Locker, And High-Speed Internet. Located In A Prime Scarborough Community At Sheppard & Warden-Steps To TTC, Minutes To Don Mills Subway Station, Agincourt GO, Highways 401/404/DVP, Top-Rated Schools, Parks, And Shopping At Fairview Mall And Scarborough Town Centre. Walk To Supermarkets, Cafes, And Local Dining. Ideal For Professionals Or Small Families Seeking Luxury And Convenience In The City. (id:24801)
Homelife Elite Services Realty Inc.
1805 - 57 St. Joseph Street
Toronto, Ontario
With new paint and new floors throughout, this property is clean, modern, and ready for immediate occupancy. make this home warm, inviting, and ready to welcome its next owner. Stunning 2-bedroom suite in the heart of the Bay Street Corridor, one of Toronto's most vibrant and upscale neighborhoods! This 761 sq. ft. home features premium laminate floors throughout, kitchen with stainless steel appliances. Enjoy an additional 307 sq. ft. of private outdoor living space on the oversized southwest-facing balcony. perfect for entertaining or relaxing with panoramic city views. Located steps from U of T, Wellesley subway station, Yorkville, top hospitals, shops, restaurants, and more. Enjoy top-tier amenities including a fitness centre, outdoor pool, concierge, party room, and BBQ area. (id:24801)
Century 21 Atria Realty Inc.


