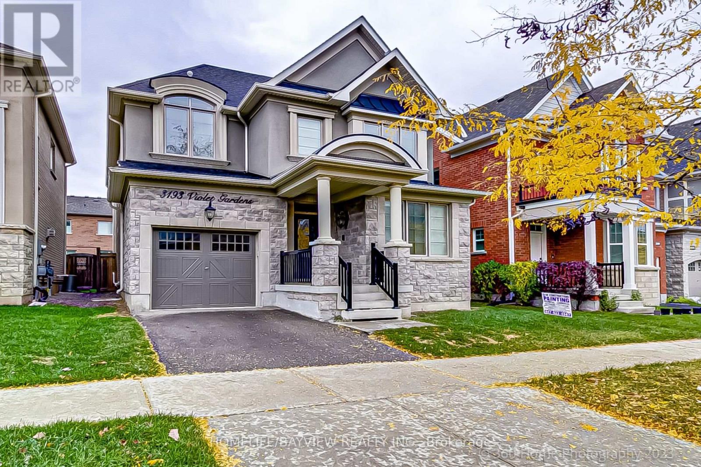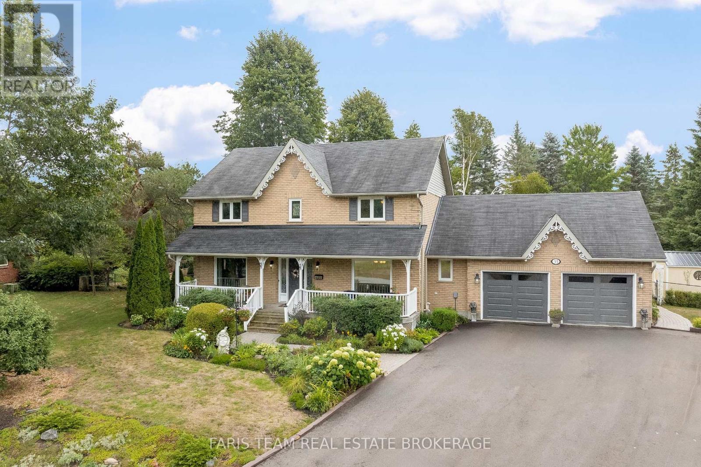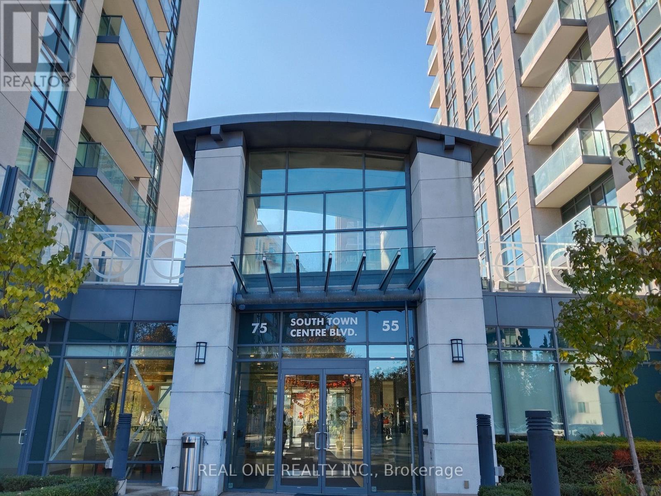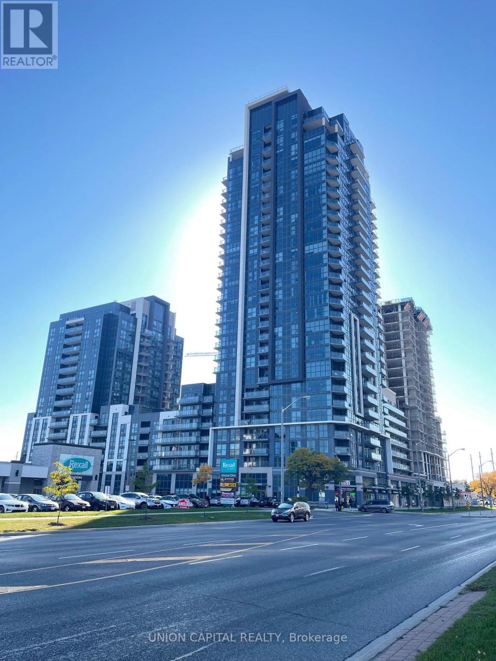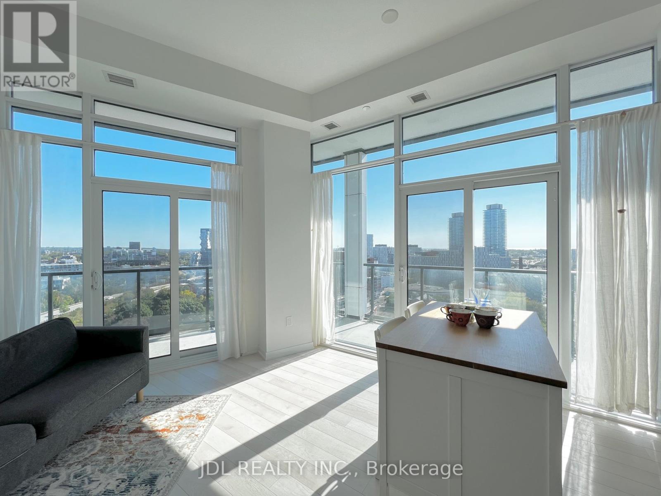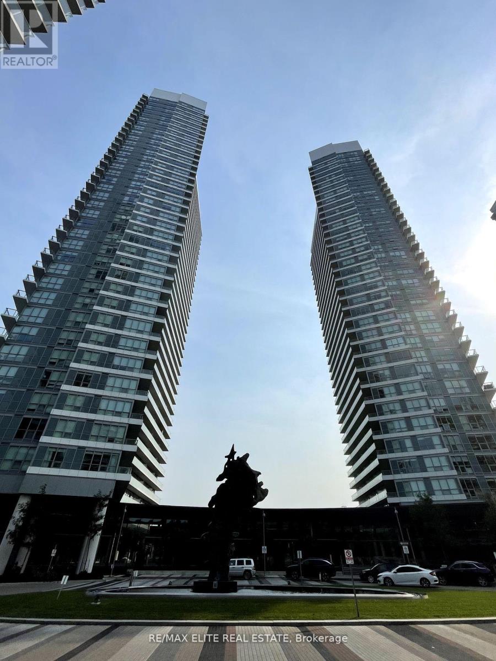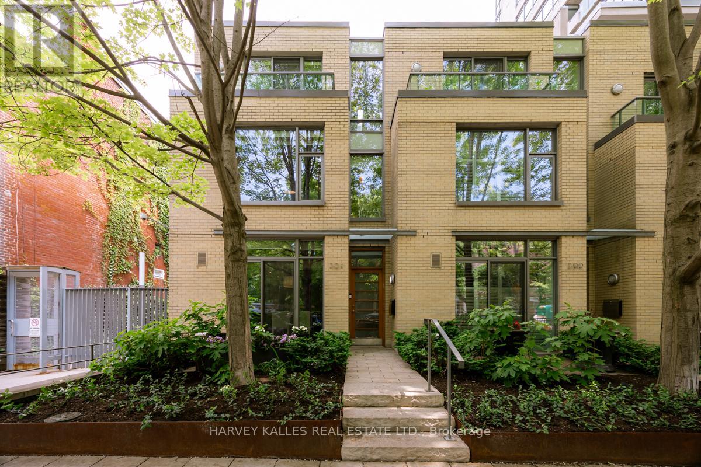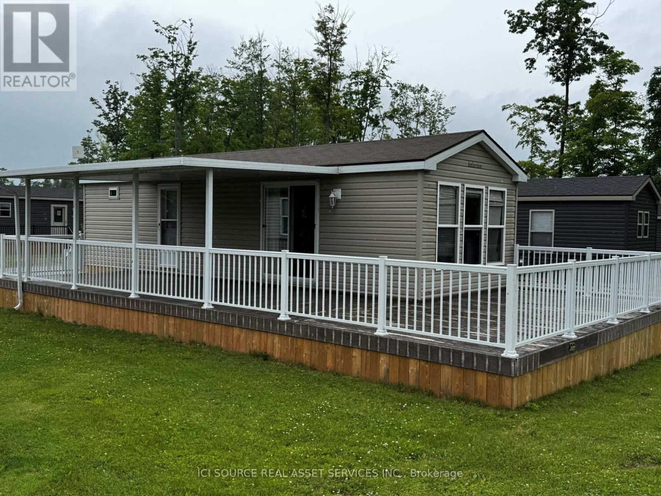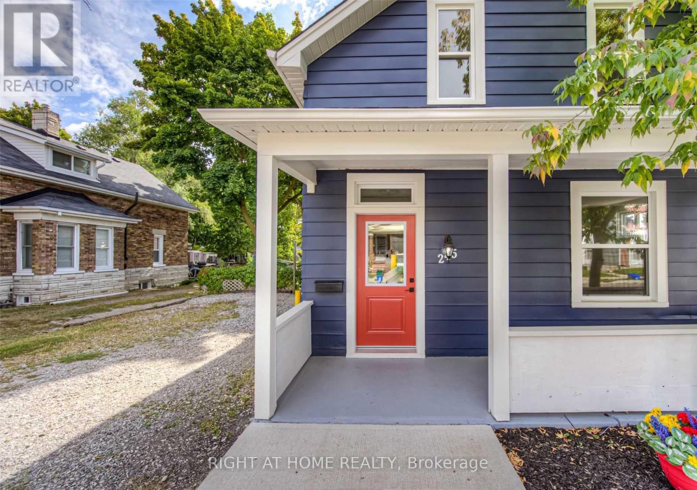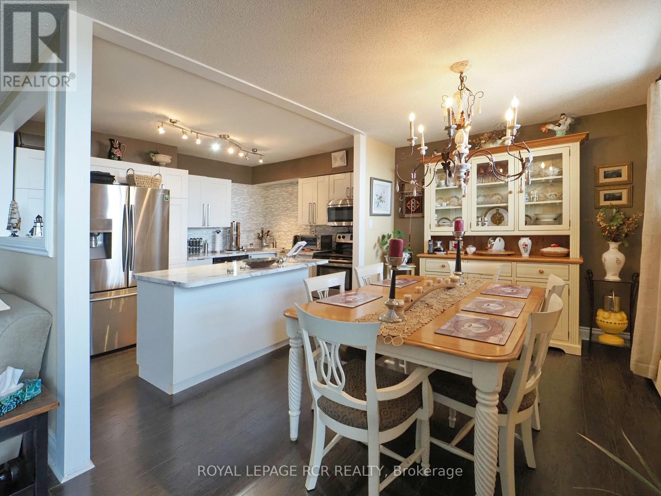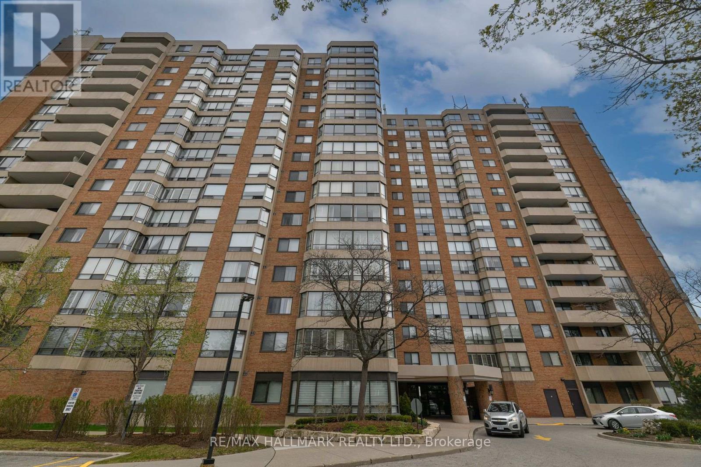3193 Violet Gardens
Oakville, Ontario
Rent discounted to $3999/mo for the first year! Available Jan 1st. Excellent 2400 sq ft 4 bed + den, 4 bath Mattamy built detached house for rent in prime north Oakville location! Upgraded kitchen with island, stainless steel appliances, built in microwave, and gas stove. Open concept living area with oak hardwood, plus a den/office! Main floor with gas fireplace and direct access to the garage from inside. Spacious second floor with 4 bedrooms and 3 full bathrooms, including a 5 piece master ensuite with freestanding tub and shower. Excellent curb appeal with a stucco and stone front facade. Located close to George Savage Park, Oakville Public Library, high ranking schools (Oodenawi Public School, White Oaks Secondary School/T.A. Blakelock High School), GO Transit, and all amenities! Landlords looking for short term or long term tenants. NOTE: Pictures from previous listing in Oct 2023 (id:24801)
Homelife/bayview Realty Inc.
33 Willow Landing Road
Springwater, Ontario
Top 5 Reasons You Will Love This Home: 1) Stunning two-storey family home complete with a new roof (October 2025) and nestled on a quiet Midhurst street, set on a large 0.46-acre pie-shaped lot with a spacious, private backyard and mature gardens for beautiful curb appeal 2) Lovely updated kitchen with stainless-steel appliances, a double oven, Corian countertops, and a large window overlooking the yard, open to the inviting family room with a gas fireplace, alongside a formal living room with French doors and a separate dining room 3) our generously sized bedrooms with oak hardwood flooring underfoot, including a bright primary suite complete with a full ensuite for added comfort 4) Fully finished basement hosting a family room, a games room, an additional bedroom, and a full bathroom, providing plenty of space for family living and entertaining 5) Thoughtful updates include triple-pane windows (2024), a newer furnace, ductless air conditioning in the primary bedroom, a new asphalt driveway (2025), and a septic bed (2020), all adding to the long-term value and peace of mind. 2,310 above grade sq.ft. plus a finished basement. 3,242 total finished living space. (id:24801)
Faris Team Real Estate Brokerage
703 - 75 South Town Centre Boulevard
Markham, Ontario
Spacious And Bright 1+Den Condo In Highly Sought-After Unionville! This Bright And Airy Unit Features A Functional Layout With A Den That Can Be Used As A Second Bedroom. Enjoy A South Exposure That Brings In Plenty Of Natural Sunlight. The Unit Boasts Laminate Flooring Throughout, A Granite Kitchen Countertop, And A Cultured Marble Vanity Top In The Bathroom. Recent Upgrades Include A Brand-New Fridge, New Hardwood Flooring In The Bedroom & New Light Fixture. Located In The Heart Of Unionville High School District, Steps To Viva Buses, Hwy 407, First Markham Place, And Nearby Shops And Restaurants. Building Amenities Include An Indoor Pool, Gym, Sauna, Visitor Parking, And 24-Hour Concierge Service. (id:24801)
Real One Realty Inc.
701 - 30 Meadowglen Place
Toronto, Ontario
A Luxury Condo In A Vibrant Neighbourhood, Terrific Unit with Large Bedroom Plus Bedroom Size Den, Spacious With Modern Finishings. Two Full Washrooms! Excellent Amenities. Minutes To Hwy 401, TTC, Scarborough Town Center, University Of Toronto, Centennial College, Walking Distance To Parks, Stores And Restaurants, City Garden Lots, And Much More! Luxury Powerful Rangehood (Fotile), Custom Made Movable Island For Additional Storage, Locker On The Same Floor As The Unit, no running up and down! Parking and Locker included. (id:24801)
Union Capital Realty
1507 - 50 Power Street
Toronto, Ontario
Bright and spacious furnished 2-bedroom + den, 2 full bath condo at Home on Power, complete with one parking and one locker. Featuring hardwood floors, custom blinds, a front hallway closet, and upgrades throughout, this suite boasts 9 ft ceilings and a south-east facing 250 sq ft wrap-around balcony with two walkouts offering stunning city and lake views. Residents enjoy exceptional amenities including a 24-hour concierge, artist studio, games lounge, fitness and yoga studios, outdoor pool with BBQs, steam rooms, boardrooms, an event space with caterers kitchen, bike storage, and visitor parking. With TTC at your doorstep and just a short walk to the Distillery District, St. Lawrence Market, and Torontos Waterfront, this sunlit home truly has it all. (id:24801)
Jdl Realty Inc.
3608 - 115 Mcmahon Drive
Toronto, Ontario
Beautiful 1Br Suite In Prestigious Bayview Village Area; Walking Distance To Two SubwayStations(Bessarion & Leslie). This Unit Features A Functional Floorplan; 9-Ft Ceilings; AModern KitchenWith Integrated Appliances And Cabinet Organizers, A Spa-Like Bath With MarbleTiles; Full-SizedWasher/Dryer; And Roller Blinds. Enjoy A Seamless Transition And Live WithEase In ThisProfessionally Managed Suite. (id:24801)
RE/MAX Elite Real Estate
301 Mutual Street
Toronto, Ontario
Nestled in the vibrant heart of Toronto's coveted Garden District and part of the esteemed Radio City complex, this sophisticated 3-storey townhouse end unit at 301 Mutual Street offers an unparalleled urban living experience. . Boasting nearly 2,000 sq ft above grade, this meticulously designed home features cleverly defined spaces and contemporary finishes throughout. Step inside to a layout that perfectly balances flow with functionality. The sleek galley kitchen is a chef's dream, complete with premium appliances, a convenient eat-in breakfast area, and a walk-in pantry offering both style and practicality. From the main living area, enjoy a fantastic walkout to your private back terrace, ideal for unwinding or al fresco dining. The third floor is dedicated to the opulent primary bedroom, a true sanctuary featuring a galley-style walk-in closet/dressing area and a luxurious spa-like 5-piece ensuite bathroom. Experience ultimate convenience with direct access from your underground 2-car parking straight into your unit, providing unparalleled ease and security. Residents also benefit from exceptional building amenities, including 24/7 concierge, guest suites, sauna, gym, event and party room, all within a well-managed luxury building. With a Walk Score of 99, everything you need is moments away: subway access, the Eaton Centre, TMU, hospitals, and a vibrant array of shops and restaurants. This move-in ready home offers the perfect blend of comfort, style, and unbeatable urban access. This is more than a home; it's a lifestyle of spacious urban luxury and a rare piece of prime downtown Toronto real estate! (id:24801)
Harvey Kalles Real Estate Ltd.
Lba015 - 1235 Villiers Line
Otonabee-South Monaghan, Ontario
Perfect starter cottage! This beautiful resort cottage features 2 bedrooms and 1 bathroom, with a large deck. It comes fully furnished, with appliances, air conditioner, furnace and 5 year warranty on all electricals for your peace of mind. Located just a couple minutes' walk to the golf course and other amenities. Don't miss your chance to own this beautiful vacation home. *For Additional Property Details Click The Brochure Icon Below* (id:24801)
Ici Source Real Asset Services Inc.
B - 245 Church Street S
Cambridge, Ontario
Located in a vibrant community, 245 Church St South provides easy access to local amenities, schools, parks, and shopping centers. Move in now to the upper level of this spacious duplex located in Preston Square, Cambridge. The yard is shared, and utilities (Heat, Hydro and Water) will be split 50% with the other tenants. Located close to transit, coffee shops, Gas Stations and restaurants. Just down the street from Central Park with is home to many events such as markets and concerts. With its convenient location and inviting ambiance, this property is the ideal place to call home. Don't miss the opportunity to make 245 Church St South your new address in Cambridge. (id:24801)
Right At Home Realty
1003 - 3533 Derry Road E
Mississauga, Ontario
Exquisitely updated 2 bdrm corner unit on top penthouse floor with open layout, westerly sunset views and extra large balcony. Everything done ncluding floors, doors, kitchen, bathroom, painting, wall air conditioner and new DW. The $769 maintenance fee includes heat, hydro, water, basic cable, and underground parking. The taxes are very reasonable at $1458. So the total cost of living here, aside from any mortgage, is $890 per month. Compare that to the cost of renting. Close to shopping, public transit, parkway routes to recreation and stores. The insuite laundry and storage add to convenience. (id:24801)
Royal LePage Rcr Realty
203 Landsbridge Street
Caledon, Ontario
Sun-Drenched 3 Bedroom All-Brick Home in Prime South Bolton A True Entertainers Delight! Pride of ownership in this well-maintained, move-in ready family home located in one of South Boltons most desirable neighbourhoods. Featuring a functional floor plan with an open-concept layout, this home is filled with natural light and designed for both comfort and style. The spacious eat-in kitchen boasts granite countertops, and ample cabinet space perfect for daily living and hosting gatherings. Adjacent, the living and dining rooms are enhanced by rich hardwood floors, adding warmth and elegance to the main level.Convenient main floor laundry with direct garage access adds everyday ease. Upstairs, the large primary retreat features a walk-in closet and a private 4-piece ensuite. Two additional bright and spacious bedrooms complete the upper level.The professionally finished basement offers exceptional bonus space with a large recreation room, wet bar, home office, 2-piece bath, ideal for extended family, remote work, or entertaining.Step outside to your private, beautifully landscaped backyard oasis with an interlock patio, covered cabana, and hot tub, perfect for relaxing or entertaining guests year-round.Located within walking distance to parks, top-rated schools, and local shops, this home checks every box for location, layout, and lifestyle. A standout property offering tremendous value in a family-friendly community. (id:24801)
RE/MAX Hallmark Realty Ltd.
808 - 7601 Bathurst Street
Vaughan, Ontario
Welcome Home! Great Kitchen W Plenty Of Cabinetry & Extra Custom Pantry. Spacious Living Room & Separate Dining Room W Plenty Of Space To Entertain. Primary Retreat W 3Pc Ensuite (Walk-In Glass Shower), & 2 Double Closets. Bright Open Concept 2nd Bed W Double Closet. 2nd Bathroom W Bath/Shower. Separate Laundry Room W Large Side-By-Side Washer & Dryer W Storage & Shelves. Spacious Foyer W Double Closet & Separate Linen Closet. Ample Storage Throughout. Featuring Unobstructed West Views, This Freshly Painted Unit Is Bright & Airy! Very Private & Quiet. Beautifully Manicured Grounds, Secure Building, & Loads Of Visitors Parking. Privately Gated W 24 Hour Security. Countless High-End Amenities. Steps To Transit, Promenade Mall, Shopping, Schools, & Synagogues. Building Has A Shabbat Elevator! The Perfect Place For Easy Living W All Inclusive Maintenance-Even Cable & Internet (Wireless-Rogers Xfinity)! (id:24801)
RE/MAX Hallmark Realty Ltd.


