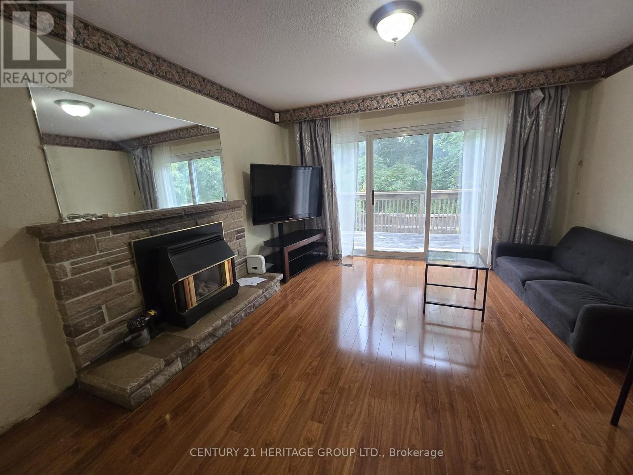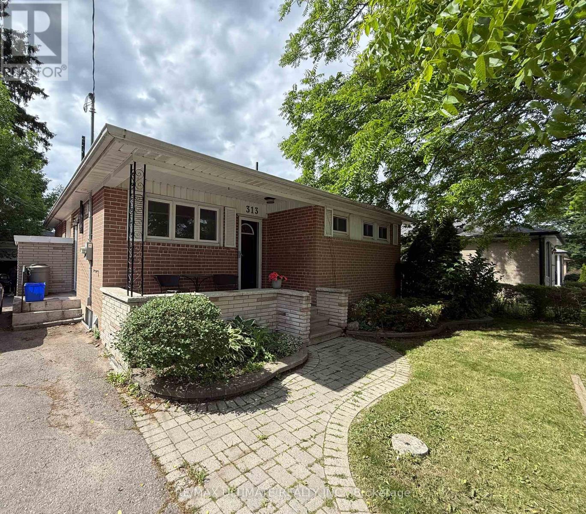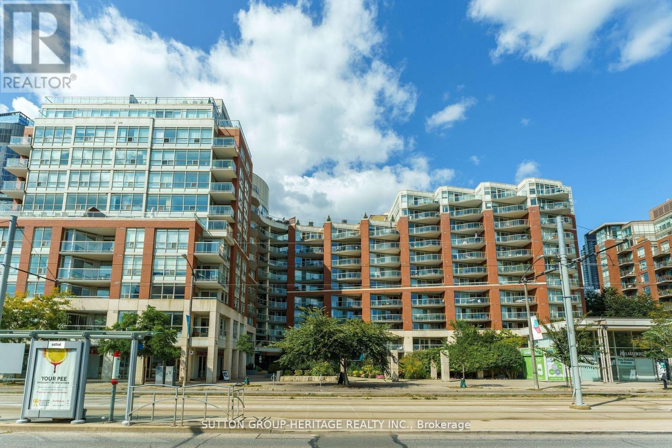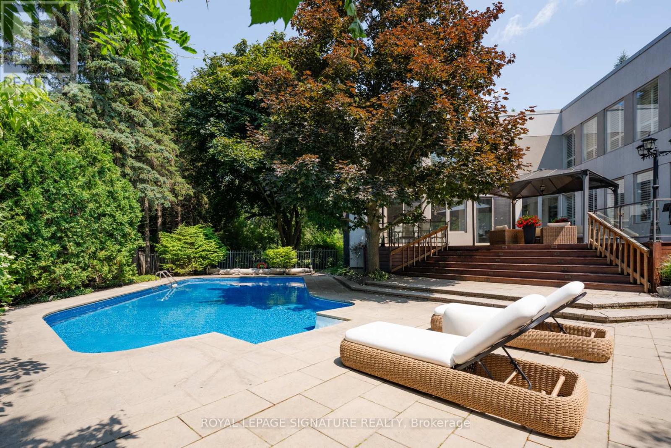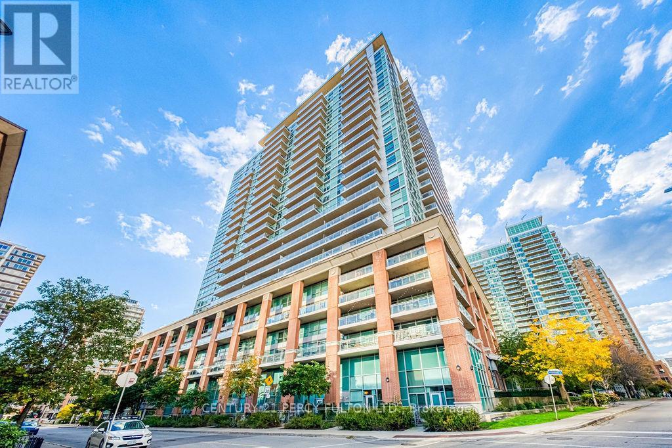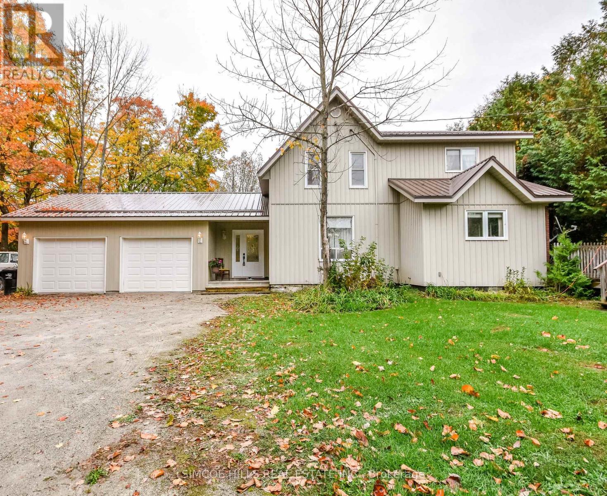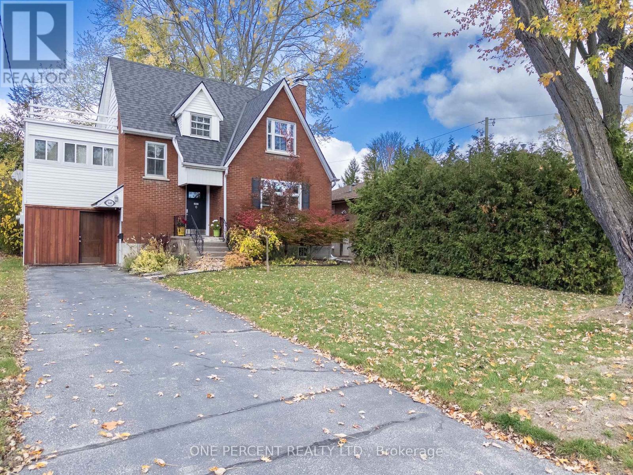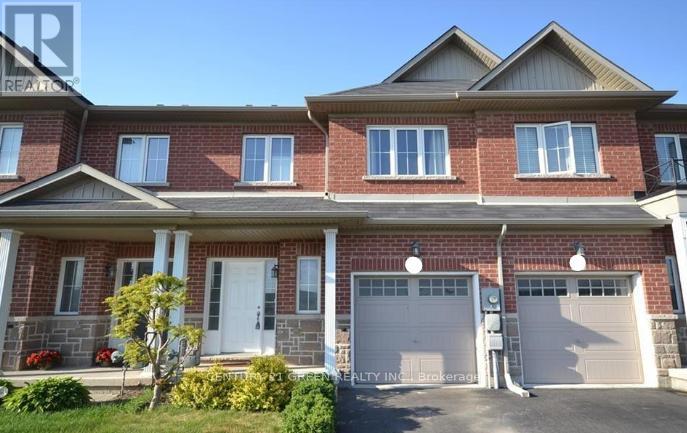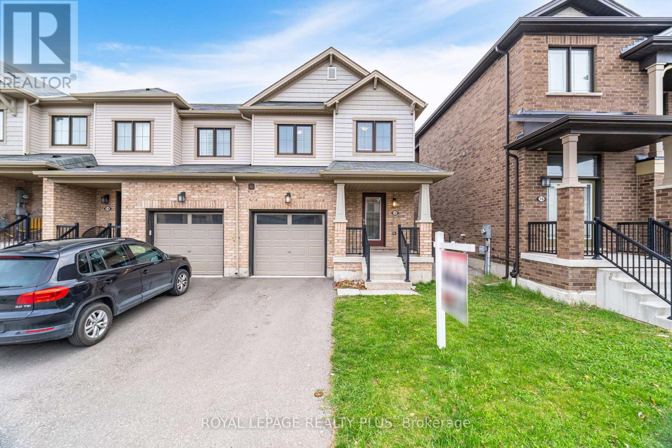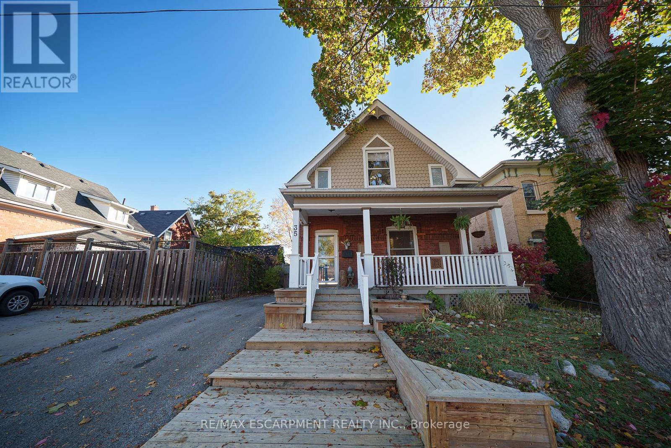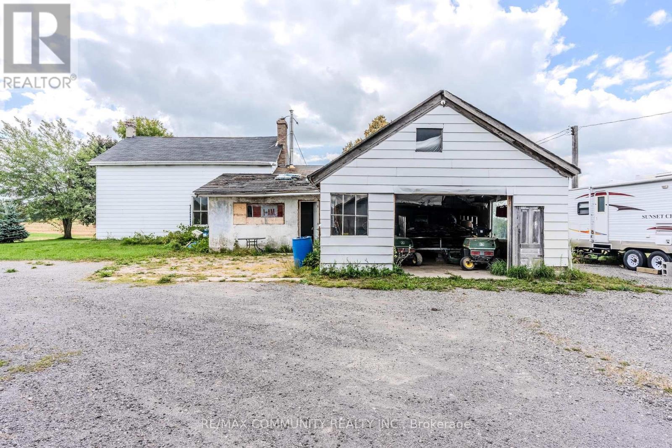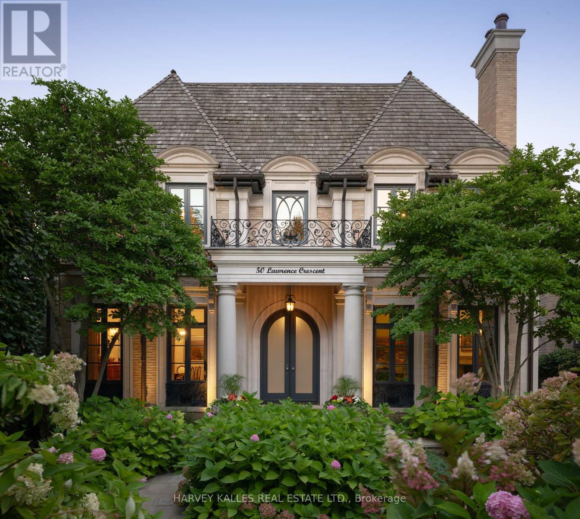17 Skyridge Road
Toronto, Ontario
Spacious 1-Bedroom Middle Floor for Rent in Prestigious Seven Oaks, Morningside Welcome to this bright and beautifully maintained. This home offers a comfortable and functional living space with unobstructed green views and an ideal location just a 5-minute drive to Centennial College and the University of Toronto Scarborough (UTSC).Enjoy easy access to Hwy 401, Rouge Valley Hospital, Walmart, the PAN AM Sports Centre, grocery stores, banks, and many other essential amenities. Perfect for families, the home is within the catchment area for Highcastle Public School (JK-8) and St. Edmund Campion Catholic School (JK-8), with West Hill Collegiate Institute as the areas designated high school. Inside, the home features: A kitchen with cabinet space one bedroom with airy living and dining areas with large windows allowing for abundant natural light walk out to a deck, one parking space on driveway. Utilities are shared between three units, with the middle floor responsible for 20% of the total. This is a rare opportunity to live in a quiet, family-friendly area with convenience, space, and nature all in one. **some photos are virtually staged** (id:24801)
Century 21 Heritage Group Ltd.
313 Rossland Road W
Whitby, Ontario
Excellent Investment Opportunity! Great Long-Term Tenants Willing to Stay if Desired by Buyer. Great Central Whitby Location. Open Layout with Living and Dining Areas with Easy Access to Backyard. Three Spacious Bedrooms on Main Floor. Separate Entrance to Basement Apartment with Quaint Living Area. Close to Schools, Walmart/Superstore Center and Civic Recreation Center. Beautiful D'Hillier Park Within Walking Distance. (id:24801)
RE/MAX Ultimate Realty Inc.
126 - 550 Queens Quay W
Toronto, Ontario
***Rare To Market Ground Floor Unit with HUGE 310sqft Terrace*** Step Into This Beautifully Updated Modern Waterfront Condo Unit In One Of The Most Desirable Buildings On The Queens Quay. Take In The Peaceful Tranquility of your Morning Coffee Outside on Your Huge Garden Terrace. This Bright And Spacious Open Concept One Bedroom Plus Den Boasts 812 Sqft Of Living Space And Has Many Upgrades! The Chef will Love the Open Concept Kitchen Complete with a New Fridge and Stainless Steel Appliances and a Large Pantry Cabinet. Spacious Open Concept Living/Family Room with Floor To Ceiling Windows Featuring Professionally Installed Hunter Douglas Electric Blinds. Enjoy a Spa Like Newly Renovated Luxurious Bath - You Won't Want To Leave! Spacious Bedroom With Walk-In Closet, 2nd Closet And Entrance To Bath. Separate 2 Piece Bath Can Be Closed Off For Guests. Handy Multifunctional Den Space with Walk Out to Terrace. Ensuite Washer & Dryer With Additional Storage. This Unit Includes 1 Parking Space & 1 Locker Located Directly Across the Hallway. Roof Top Terrace W/Bbqs, 24Hr Concierge, Visitor Parking, Guest Suite (only $150 a night!), Party Room, Gym & Sauna. Steps To Transit, Waterfront Trails, Marina, Toronto Music Garden. Close To Billy Bishop Airport, Scotiabank Arena, Rogers Centre, Restaurants & Shopping and More! (id:24801)
Sutton Group-Heritage Realty Inc.
8 Harrison Road
Toronto, Ontario
A Private Oasis in the Heart of Toronto Tucked away in the prestigious Bayview & York Mills enclave, this architectural masterpiece offers an exceptional blend of modern luxury and timeless design. Set on an expansive 15,000+ sq.ft. lot, the home features over 6,000 sq.ft. of meticulously crafted living space that balances sophistication with comfort.A standout feature is the homes purposeful orientation expertly designed to capture natural light from multiple angles throughout the day. The result is a warm, luminous atmosphere that shifts beautifully with the sun, enhancing the homes airy, open feel.The main level showcases a seamless open-concept layout anchored by a dramatic book-matched marble fireplace, rich maple hardwood floors, and bespoke finishes throughout. The chef's kitchen is a showstopper, equipped with Sub-Zero and Wolf appliances, a large waterfall island, and direct flow into the family room.Two walkouts lead to a sprawling deck ideal for al fresco dining and effortless indoor-outdoor living.Upstairs, four generously sized bedrooms each feature their own ensuite. The primary suite is a private sanctuary, located in its own wing with a spa-like bathroom, oversized walk-in closet, and serene views of the landscaped grounds.The fully finished lower level is designed for entertaining and relaxation, complete with a wet bar, additional bedroom, and flexible space for a home theatre, gym, or playroom.Outside, the resort-style backyard offers a stunning oversized saltwater pool, expansive deck, and lush greenery perfect for hosting or unwinding in total privacy.This is a rare opportunity to own a sunlit, design-forward residence in one of Toronto's most sought-after neighbourhoods.Garage comes equipped with EV Plug & Epoxy Flooring. (id:24801)
Royal LePage Signature Realty
411 - 80 Western Battery Road
Toronto, Ontario
Incredible Loft-Style Living in Liberty Village! Step into this stunning suite featuring soaring 16.5 ft floor-to-ceiling windows with unobstructed views of the iconic CN Tower. The spacious open-concept layout offers 801 sq ft of interior living plus a 100 sq ft private terrace-with BBQs allowed, perfect for entertaining. The chef-inspired kitchen is designed with function and style in mind, offering ample cabinetry, granite countertops, and a sleek ceramic backsplash. A convenient main floor bathroom and laundry room maximize practicality. Recent upgrades include fresh paint, modern flooring, and stylish light fixtures throughout, ensuring a move-in ready experience. This is a rare opportunity to own in one of Liberty Village's most sought-after buildings. Don't miss the virtual tour! (id:24801)
Century 21 Percy Fulton Ltd.
2693 Wainman Line
Severn, Ontario
Experience peaceful country living in this character-filled updated farmhouse, ideally located in the desirable Marchmont School District. Set on a private 4.62-acre lot, this 4-bedroom, 1.5-bath home offers 1,958 sq.ft. of living space with a thoughtful mix of original charm and updates. Including a durable metal roof (2020), propane gas furnace (owned, 2013) Many windows updated throughout the home. The convenient second-floor laundry adds to the home's practicality. An extended double garage features a rear workshop area, with direct interior access to the main entrance. Enjoy the quiet of the country with the convenience of being just a short drive to Orillia's amenities. A perfect opportunity for buyers looking for space and privacy. (id:24801)
Simcoe Hills Real Estate Inc.
340 Bridge Street E
Belleville, Ontario
Located in Belleville's Old East Hill neighbourhood, this charming 4-bedroom, 2-bath home combines character, comfort, and thoughtful updates throughout. Step inside to a bright open-concept living and dining area, featuring crown moulding and a natural gas fireplace that adds warmth and charm. The updated kitchen includes new countertops, flooring, sink, gas stove and an opening to the dining room, creating a fresh and functional space for everyday living. Enjoy outdoor living off the kitchen and dining area with a spacious, well-supported deck surrounded by mature trees for privacy. Upstairs, a versatile second-floor room can serve as a bedroom, office, or studio and features its own ensuite, while the third floor offers three good-sized bedrooms and a full bathroom with a tiled tub surround. The basement provides excellent utility space with laundry, an on-demand hot water heater (owned), ERV/HRV system, furnace (approximately 10 years old), and an updated electrical panel (2023). Roof shingles (2016) and additional upgrades include electrical, plumbing, and an insulated garage currently used for storage but could be returned to use as a garage. Beautiful hardwood flooring runs throughout, tying the home together with timeless appeal. Situated close to parks, schools, and all amenities, this well-cared-for home offers the perfect blend of classic East Hill charm and modern convenience. (id:24801)
One Percent Realty Ltd.
52 Serena Crescent
Hamilton, Ontario
Beautiful 2-Story Townhome for Rent in Stoney Creek by the Lake! Fully finished and move-in ready, this 3-bedroom, 3-bathroom freehold townhome features 9-ft ceilings, an open-concept main floor, a modern eat-in kitchen with stainless steel appliances and backsplash, and a fenced backyard. The basement is fully finished, and there is direct access to the garage. Located minutes from Costco, the QEW, waterfront, and the future GO Station, this home is perfect for families and commuters alike. Includes fridge, stove, dishwasher, washer, and dryer. Dont miss out, schedule your viewing today! (id:24801)
Century 21 Green Realty Inc.
12 Pagebrook Crescent
Hamilton, Ontario
Stunning home. Open concept living space. Great size rooms. Hardwood stairs. Fenced generous sized backyard. Located in a desirable neighborhood close to hwys, schools & multiple shops. Must see! (id:24801)
Royal LePage Realty Plus
35 Murray Street
Brantford, Ontario
Welcome home to 35 Murray Street in Brantford. This 2-storey home offers 1,716 sqft of living space with 3 bedrooms, 2 bathrooms and a private fully fenced backyard. A well-kept exterior highlights the updated steps with raised flowerbeds and a covered front porch creating a warm first impression. Parking for two vehicles is available. A bright foyer welcomes you inside, featuring classic trim, crown moulding and a closet for everyday organization. The carpet-free main floor includes hardwood flooring that flows from the foyer through the living & dining rooms, accented by high ceilings, crown moulding, pot lights and large windows. The living room includes a ceiling fan, while the dining room offers an elegant setting for gatherings. The crown moulding & trim continue into the updated eat-in kitchen, featuring stone countertops, cabinetry complemented by a subway tile backsplash, and a center island with butcher block surface, storage & seating. This bright, functional space includes a new gas stove (2025) and sliding doors with a walkout to the rear yard. The main floor is complete with a laundry room and a 3-piece bathroom with an updated glass-enclosed shower (2023). The hardwood flooring continues upstairs, where you'll find three bedrooms, including a primary with walk-in closet. A 4-piece bathroom with a tub/shower combo completes the upper level. The basement offers unfinished space for storage or future development. The fully fenced backyard includes landscaped green space and a new tiered deck (2025) with plenty of room to relax or entertain. A garage/workshop with stained glass doors adds both charm and functionality. Additional updates include an owned water softener (2022), main water line replacement, vinyl windows (2010), and washer/dryer (2020). Located within walking distance of schools, parks, grocery stores, bus routes, and everyday amenities, this home offers convenience and community in one of Brantford's established neighbourhoods. (id:24801)
RE/MAX Escarpment Realty Inc.
754 Porter Road
Kawartha Lakes, Ontario
Welcome to 754 Porter Road, Kawartha Lakes - a rare 96-acre property offering endless potential for farming, recreation, or building your dream country retreat. Set on a quite rural road, this unique parcel features a classic farmhouse that requires extensive renovations, making it the perfect canvas for those looking to rebuild in a peaceful setting. The land is truly the highlight of this property, with a mix of open fields, nature trees, and a picturesque pond. Two barns/shops provide ample space for equipment, storage, or agricultural use. There is plenty of rooms for crops, livestock, or hobby farming. Adding to its value, a portion of the land is leased to a local farmer, generating $5,000 annually. Whether you're seeking an investment property, a working farm, or private country gateways, this versatile acreage offers opportunities limited only by your imagination. Located within easy reach of major routes and nearby towns, this property combines rural seclusion with convenient access to amenities. Porter Road is the ideal setting to create the lifestyle you've been dreaming of. (id:24801)
RE/MAX Community Realty Inc.
50 Lawrence Crescent
Toronto, Ontario
Welcome to 50 Lawrence Crescent a refined, custom-built residence in the heart of prestigious Lawrence Park. Completed in 2011, this timeless home was designed and executed by a dream team: Architect Lorne Rose, Interior Designer CMID, Landscape Architect the late Egils Dirdrichsons, and Project Manager LeBoeuf Jones. Set on a rare pie-shaped 50' x 151' lot that widens to 80 at the rear, the home is framed by perfectly manicured, professionally landscaped grounds featuring a Bona Vista saltwater pool with marblite finish, Lynx built-in BBQ, and elegant stone terrace creating a private, resort-style oasis in the city. Offering over 6,139 Sq. Ft. of interior living space, this home is designed with a classic centre hall layout and tremendous attention to detail throughout. The main floor boasts 10' ceilings, wide-plank oak hardwood, custom millwork, and sophisticated principal rooms, including a formal living room (or study), an oversized dining room, and a sun-filled family room with gas fireplace and built-ins. The gourmet kitchen features Sub-Zero, Wolf, and Bosch appliances, granite countertops, custom cabinetry, and a large centre island with bar seating. French doors provide a seamless connection to the backyard. The upper level offers a serene primary suite with vaulted ceilings, a large dressing room, and a 9-piece marble-clad ensuite with heated floors and steam shower. Three additional bedrooms feature ensuite or semi-ensuite baths and walk-in closets. The finished lower level includes radiant heated floors, a large rec room with wet bar, home gym, fifth bedroom with ensuite, and walk-up to the backyard. Impeccably maintained, this home exudes pride of ownership. Located in the top-rated Blythwood Junior Public School and Lawrence Park Collegiate Institute districts, and walking distance to Toronto French School, Lawrence subway, and in close proximity to Toronto's top private schools. A rare opportunity on one of Lawrence Parks most desirable streets. (id:24801)
Harvey Kalles Real Estate Ltd.


