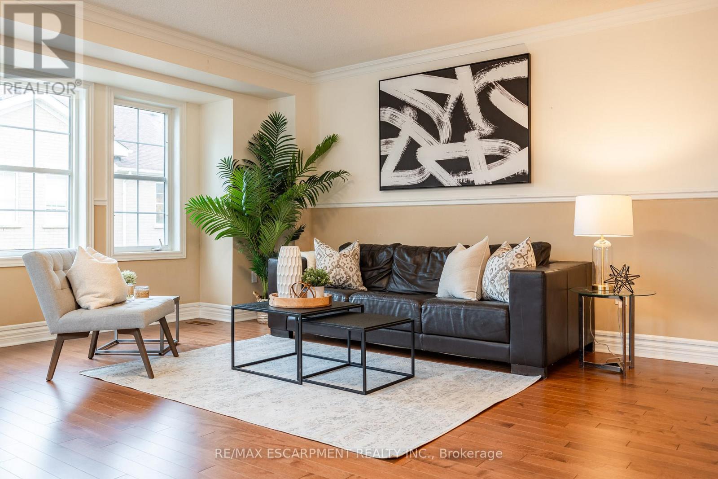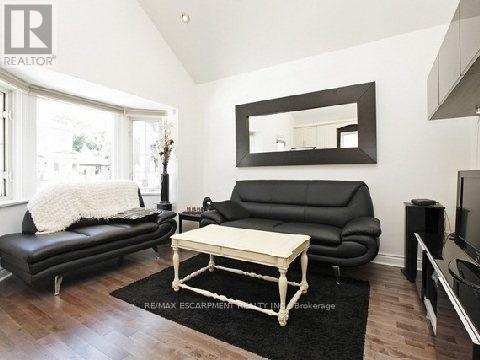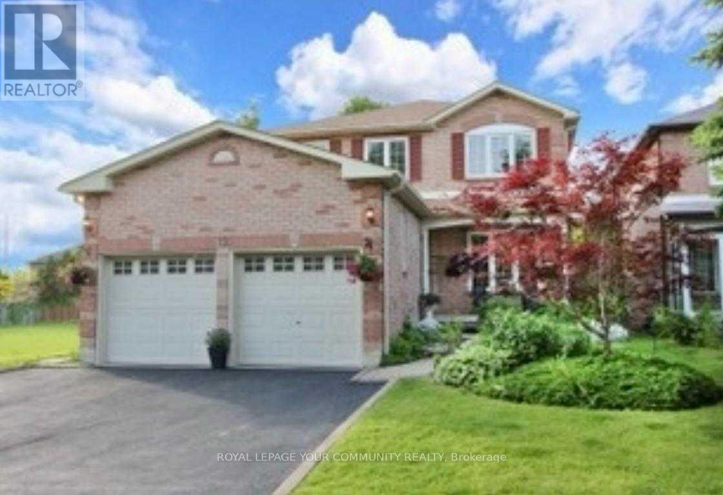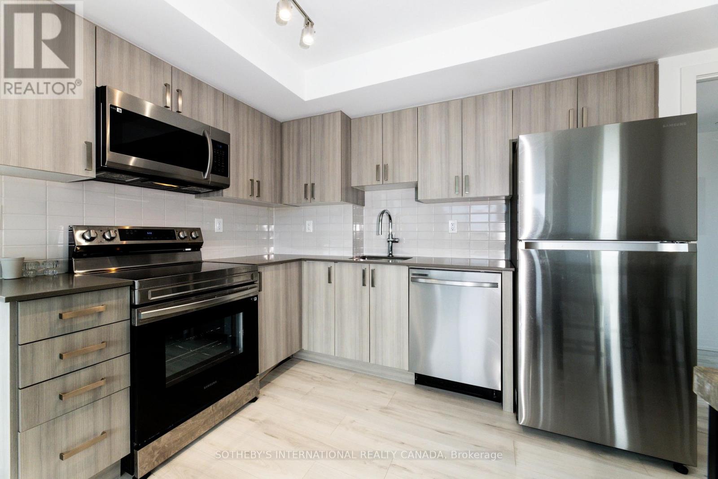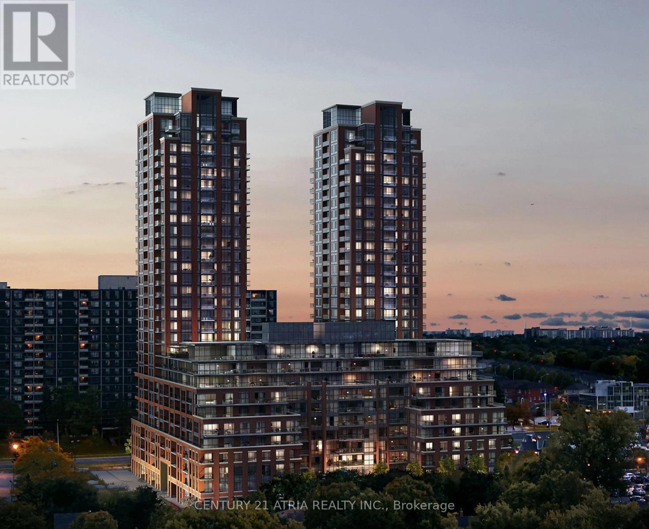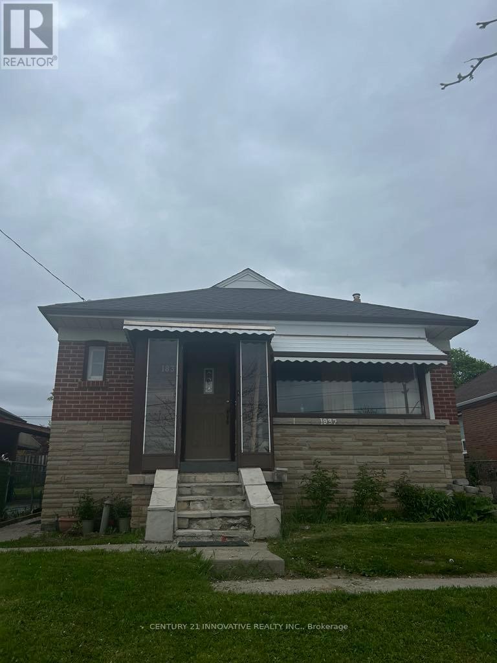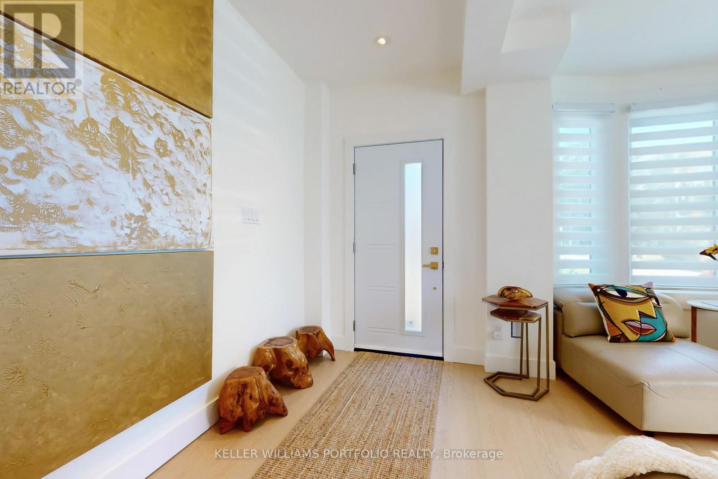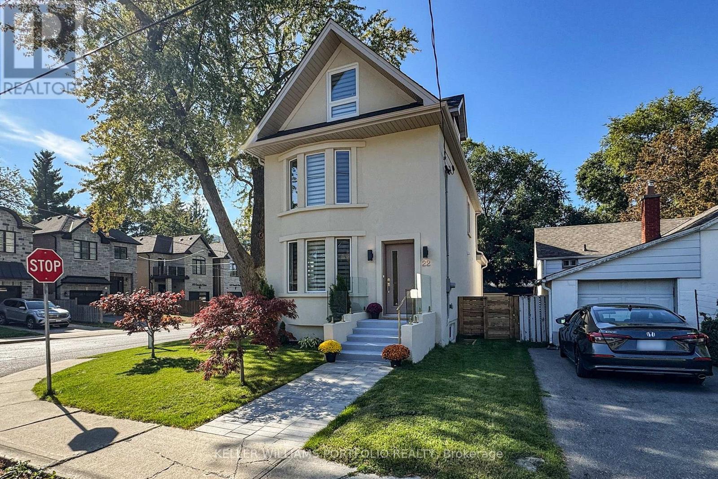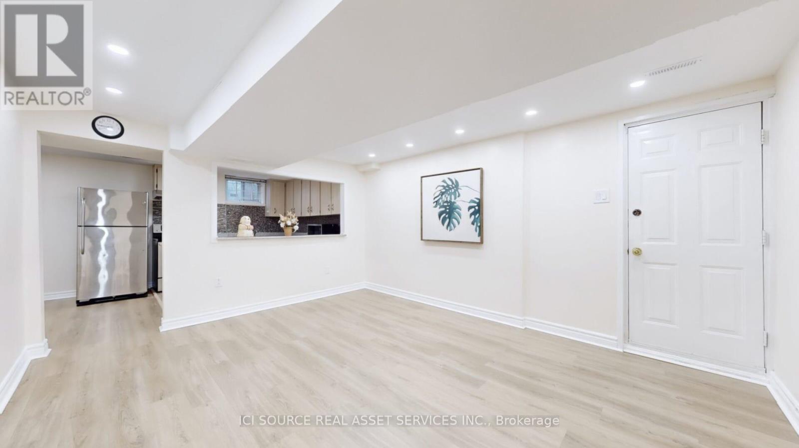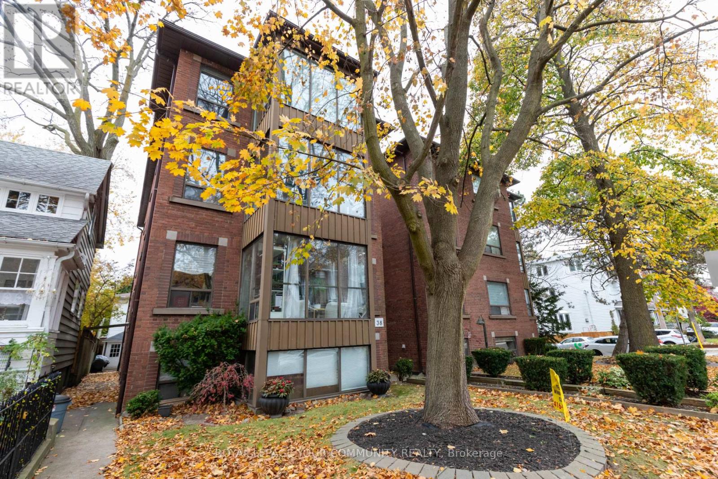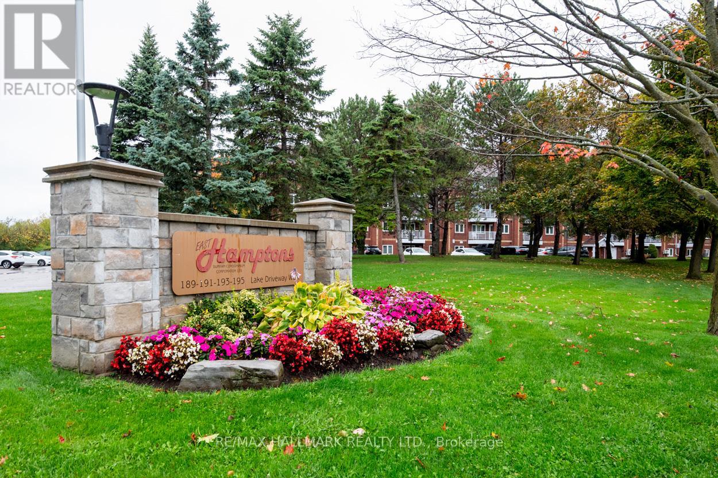38 Archibald Mews
Toronto, Ontario
Welcome to this beautifully maintained end-unit townhome, offering 3+1 bedrooms, 3 bathrooms, and a walkout to a professionally hardscaped, low-maintenance backyard perfect for relaxing or entertaining. The bright and spacious second floor features an open-concept layout with a chefs kitchen, neutral-toned countertops, and an eat-in dining area. The expansive living/dining room is flooded with natural light from a wall of windows, creating a warm and inviting atmosphere. Upstairs, the generous primary bedroom includes two closets, updated lighting, and a private 4-piece ensuite. Two additional bedrooms offer ample space and large closets ideal for a growing family or home office. A second 4-piece bathroom and convenient upstairs laundry complete the upper level. The ground floor offers flexibility as an additional bedroom, rec room, or home office space. Located in the sought-after Bendale community, this home is steps from a plaza with grocery stores, restaurants, banks, and shops. You're just minutes from Kennedy Subway & GO Station, Hwy 401, Scarborough Town Centre, Thompson Park, and more! (id:24801)
RE/MAX Escarpment Realty Inc.
166 Gledhill Avenue
Toronto, Ontario
Don't Miss Your Chance To Make This Gorgeous 2 Bed 2 Bath Woodbine/Lumsden Area Bungalow Your New Home! The Perfect Condo Alternative At A Combined 1250 Square Feet, This Property Boasts A Spacious Layout, 2 Ultra Functional Kitchens And A Massive Backyard - Unbeatable Location W/ Walking Distance To Danforth, Schools, Parks, Transit, Shopping & More! (id:24801)
RE/MAX Escarpment Realty Inc.
Basement - 12 Blake Court
Ajax, Ontario
Must see corner lot basement apartment in Central Ajax for rent| Private backyard entrance to a beautiful basement| 1 bedroom and 1 den with family room, kitchen and full bathroom| Freshly updated flooring and paint| No Neighbors beside or across| Nestled on a private lot at the end of court, Siding onto Greenspace| Steps To Go Bus. Walk To Schools, Parks & Shopping| Minutes away To 401/412/407| Tenant responsible for 40% of utilities| (id:24801)
Royal LePage Your Community Realty
303 - 1435 Celebration Drive
Pickering, Ontario
Welcome to this oversized two-bedroom + den condo, perfect for those seeking a sunny south-west exposure on a lower floor. This unit comes with parking and a locker. Be the first to enjoy this spacious and well-laid-out condo, located in the incredible Universal City master-planned community. Can be rented unfurnished as well. (id:24801)
Sotheby's International Realty Canada
2101 - 3260 Sheppard Avenue
Toronto, Ontario
Welcome to the Newly Built Pinnacle Toronto East! This Brand New 1 Bedroom 1 Bathroom Corner Unit Is Located on the 21st Floor W/ An Open Concept Layout, 9 Ft Ceilings, Modern Finishes, Abundance of Natural Light, & Stainless Steel Appliances. The Private Balcony Provides Unobstructed Views of the Toronto Skyline Including A Glimpse of the CN Tower. It Is Walking Distance To All Necessary Amenities Such As Public Transport, Grocery Stores, Parks, Schools, & Restaurants While Being Minutes Away From Fairview Mall, Scarborough Town Centre, & Hwy 404/401/407. Parking & Locker Included. (id:24801)
Century 21 Atria Realty Inc.
1837 Victoria Park
Toronto, Ontario
WELCOME TO 1837 VICTORIA PARK AVE, SPACIOUS AND SUN FILLED IN A PRIME LOCATION, BUS STOP RIGHT INFRONT OF HOUSE- EASY ACCESS TO DOWNTOWN. BRAND NEW WASHROOM RECENTLY RENOVATED. PERFECT FOR STUDENTS OR WORKING PROFESSIONALS LOOKING TO LIVE IN COMFORT AND CONVENIENCE. IDEAL FOR SINGLE OCCUPANTS. KITCHEN AND WASHROOMS SHARED. SPACIOUS ROOMS, PRIVATE BACKYARD TO USE FOR YOUR ENJOYMENT. LAUNDRY ON SITE. EASY ACCESS TO MALLS, SCHOOLS, LIBRARY, SAFE FAMILY FRIENDLY NEIGHBOURHOOD. THIS COULD BE YOUR NEXT HOME. (id:24801)
Century 21 Innovative Realty Inc.
22 Pitt Avenue
Toronto, Ontario
A Rare Blend of Modern Elegance and Comfort. Welcome to this exquisitely renovated 4+2 bedroom, 3+1 bathroom detached residence, featuring a legal 2-bedroom basement suite, that perfectly balances design sophistication with functional family living. Every inch of this home has been professionally reimagined with a consistent design language - clean architectural lines, a warm gold-and-white palette, rich wood accents, and premium hardware throughout. The open-concept main floor showcases a luxurious living room with a custom fireplace, a dining area for eight, a striking modern kitchen that flows seamlessly into an Architectural Digest-inspired powder room. It's an entertainer's dream - a perfect space for family gatherings or elegant soirées. The chic family room overlooks a serene, private backyard through the large sliding glass doors and a spacious deck with glass railings - extending your living space and connection to nature. Bathed in natural light from its corner-lot position, this home radiates warmth and tranquillity. All major systems are brand new - flooring, kitchens, bathrooms, plumbing, electrical, and HVAC - complemented by premium Muti Kitchen & Bath fixtures and lifetime-warranty on windows and doors. The self-contained 2-bedroom suite features a granite kitchen, a private entrance and radiant heating. It offers flexibility as an income property, guest suite, or in-law apartment. Built to City of Toronto code, it features Safe & Sound insulation, Smoke/CO/Strobe alarms, and a 4' x 4' window that fills the space with natural light. Enjoy 4 parking spaces, including a double garage with its own breaker panel and EV charging capability, and an exhaust system ideal for projects. Located next to the Dentonia Park Golf Course and directly across from Taylor Creek Park, which offers 182 acres of trails and greenery at your doorstep. Minutes to schools, The Danforth, The Beaches, and only a 5-minute walk to the subway - this is Toronto living at its finest (id:24801)
Keller Williams Portfolio Realty
22 Pitt Avenue
Toronto, Ontario
Welcome to this spacious, 4-bedroom, 3-bathroom detached family home. Available for Short Term or One-Year Option (41523875), furnished or unfurnished. This elegant 2-storey home has just been renovated from top to bottom. Professional architectural and interior design is evident through the consistent clean design lines, the gold and warm white colour palette, and the use of real wood, including solid core doors with quality hardware throughout. etc. At its heart is a modern-chic open-concept ground floor that features a sumptuous living room with a fireplace, dining area for eight, swanky kitchen and family room, plus an Architectural Digest-style powder room, all providing a wonderful space for family, friends and entertaining. The family room opens onto a spacious deck with glass railings and a backyard that seamlessly extends your living space and connection to the outside. Situated on a corner lot, light fills the house, providing a warm and joyful feeling. All new flooring, kitchens, bathrooms, plumbing, electrical, heating and cooling systems, etc. - Premium tap and bath fixtures from Muti Kitchen & Bath, plus a lifetime warranty on new windows and doors.4 parking spots that include a double-car garage and a two-car driveway. The garage has its own breaker panel with enough power to handle a Charger for an electric car, plus an exhaust system is in place for DIY projects. Right across the street from the 182-acre Taylor Creek Park - a sanctuary for walking, biking, playing with your kids, plus Dentonia Park Golf Course is also next door. Walking distance to middle, public and elementary schools.Minutes to Danforth Avenue and The Beaches with all it has to offer (parks, boardwalk, restaurants, shops, etc.).Subway is a 5-minute walk or a 2-minute bus ride away. There is a legal basement apartment with a separate entrance, also available for rent at the same address. (id:24801)
Keller Williams Portfolio Realty
Basement - 22 Pitt Avenue
Toronto, Ontario
Premium sun-filled Legal Basement Apartment with a Separate Entrance in a detached family home. Available for Short Term or One Year Option, Furnished or Unfurnished (41524052).An elegant separate entrance on the ground floor welcomes you to this legal*, 2-bedroom basement apartment.The apartment has recently been totally redesigned and renovated from top to bottom with all new flooring, kitchen and a large Architectural Digest-style bathroom. Premium tap and bath fixtures from Muti Kitchen & Bath.The kitchen is accentuated by a 4' by 4' egress window that floods light into the living room and the eat-in granite counter in the kitchen, creating a welcoming gathering space for you, your family and friends. The apartment has radiant heat with its own separate controls.Ensuite Laundry. Right across the street from the 182-acre Taylor Creek Park - a sanctuary for walking, biking, playing with your kids, plus Dentonia Park Golf Course is also next door.Walking distance to middle, public and elementary schools.Minutes to Danforth Avenue and The Beaches with all it has to offer (parks, boardwalk, restaurants, shops, etc.).Subway is a 5-minute walk or a 2-minute bus ride away. There is a 2 storey home with a separate entrance above, which is also for rent. *Legal means the apartment is up to the latest City of Toronto standards including: Smoke/CO/Strobe alarms throughout, Safe & Sound insulation, separate heating controls, 4'by 4' egress window, separate air circulation system, etc. (id:24801)
Keller Williams Portfolio Realty
Basement - 6 Queenscourt Drive
Toronto, Ontario
Spacious 1-bedroom plus den, 1-bathroom basement apartment available for rent, unit is vacant and ready for move-in right away Spacious living area with full kitchen, Private entrance, Separate laundry, High-speed Wi-Fi included in rent, 1 driveway parking spot, Easy access to Hwy 401, DVP & 404. Tenant responsible for 1/4 or 1/3 of the utility bills (depending on the number of tenants)1 year lease preferred (flexible) No Pets and no smoking A full tenant application package (including employment letter, credit report, proof of residency status) is required. This apartment is suitable for no more than 2 occupants. *For Additional Property Details Click The Brochure Icon Below* (id:24801)
Ici Source Real Asset Services Inc.
1a - 38 Leuty Avenue
Toronto, Ontario
Welcome to the coveted Beaches! Live the dream south of Queen Street, just steps to the water in this highly desirable 8-unit multiplex. This main floor, one-bedroom plus den suite has recently been beautifully renovated throughout, offering the perfect blend of character and modern comfort. Enjoy a bright, open living space with hardwood floors, built-in shelving, and pot lights throughout. The modern kitchen features a stylish backsplash and dishwasher. The den offers flexible use as a home office or mini bar! The stunning bathroom impresses with a walk-in glass shower and contemporary finishes. Location doesn't get better - you're only steps to the boardwalk, the beach, and Queen Street's vibrant cafes, restaurants, and shops. With a Walk Score of 93, this is truly a Walker's Paradise. Don't miss your chance to live in one of Toronto's most sought-after neighbourhoods - where the lake, community, and lifestyle come together perfectly. (id:24801)
Royal LePage Your Community Realty
201 - 193 Lake Driveway Drive W
Ajax, Ontario
Talk about value! This large, 1-bedroom condo has everything you need - updated kitchen, a proper dining room, comfortable living room, spacious balcony and a primary bedroom featuring a 4-piece Ensuite bath! Fantastic outdoor amenities include a tennis court, playground, picnic areas, gazebos and BBQs. Indoor amenities include a fitness center in each building and a central pool, sauna and hot tub! Excellent local services include The Ajax Community Centre, Lakeridge Health, and plenty of shops and restaurants. For the outdoor enthusiast, you'll be close to trails, the Ajax Waterfront Park, Rotary Park and the Duffins Creek Canoe & Kayak launch! You commuters will have quick access to the 401/418 and Ajax GO station. This location offers the perfect mix of comfort and convenience - don't miss it! (id:24801)
RE/MAX Hallmark Realty Ltd.


