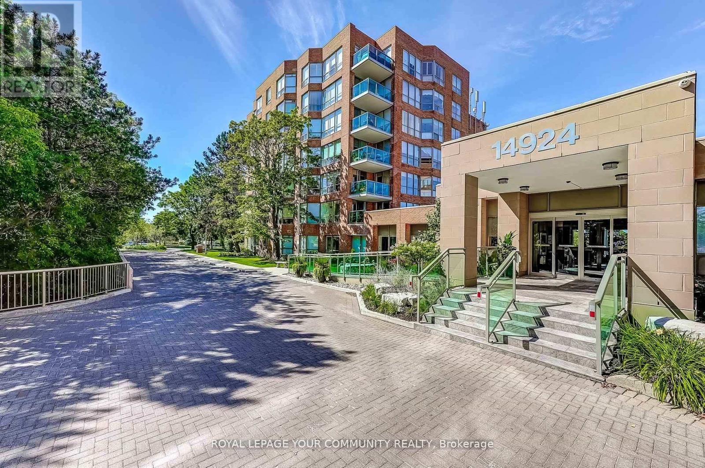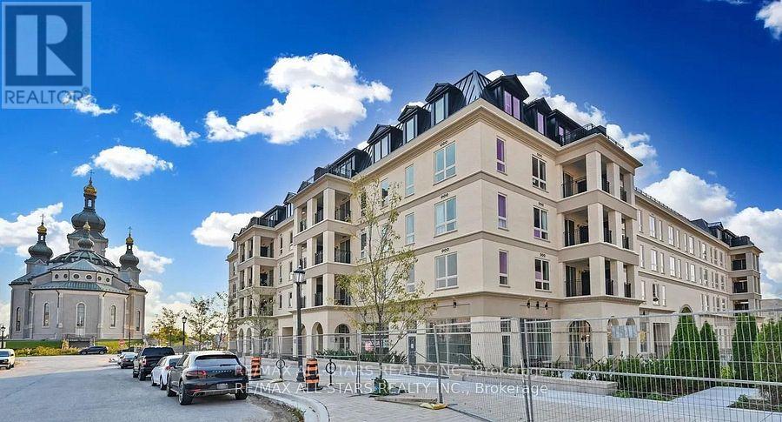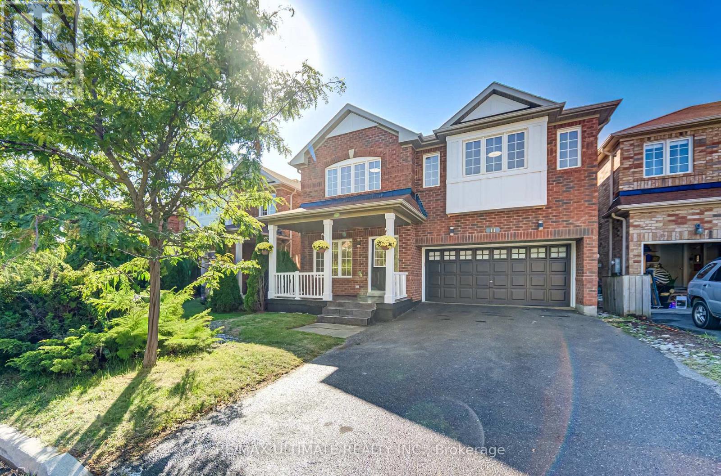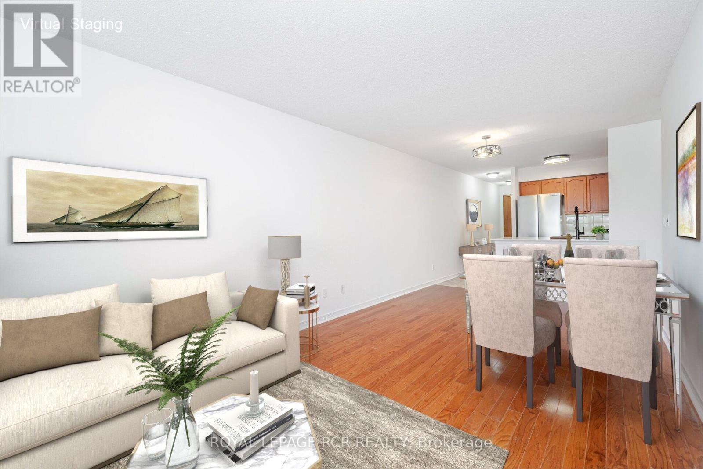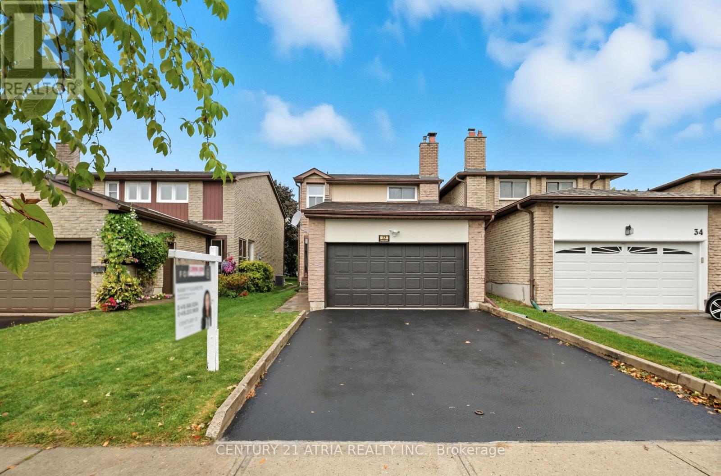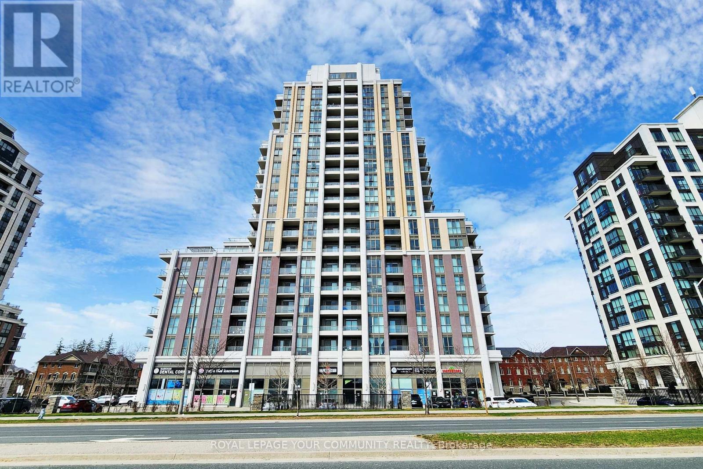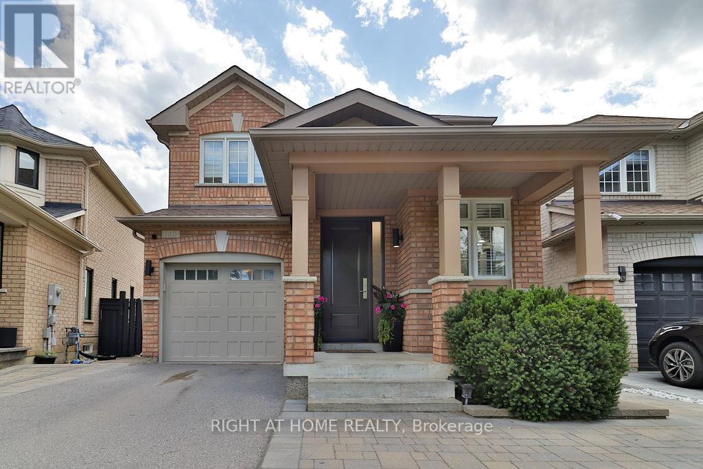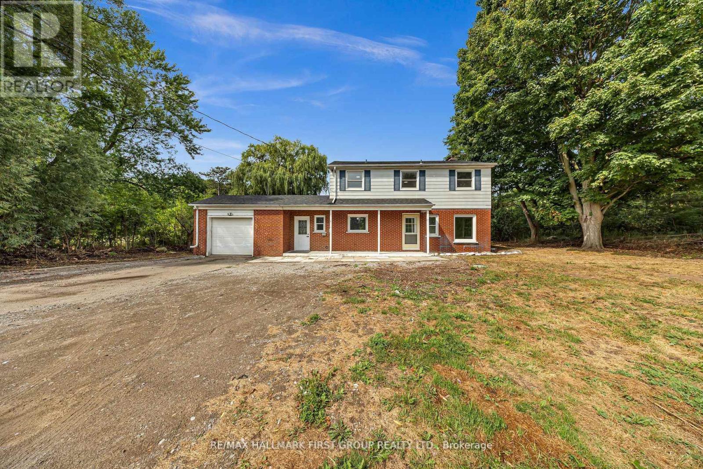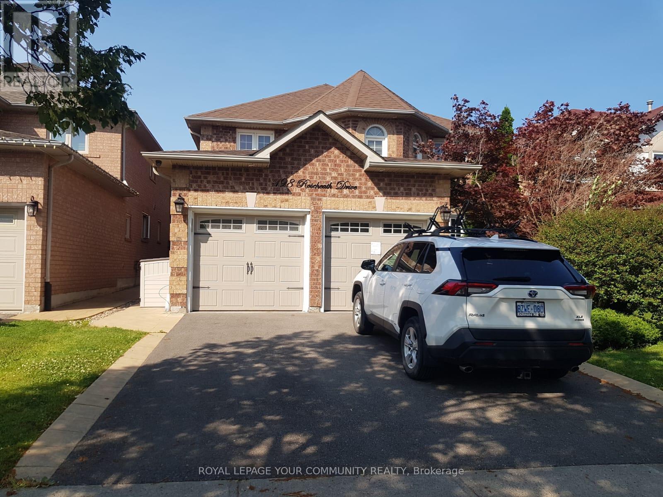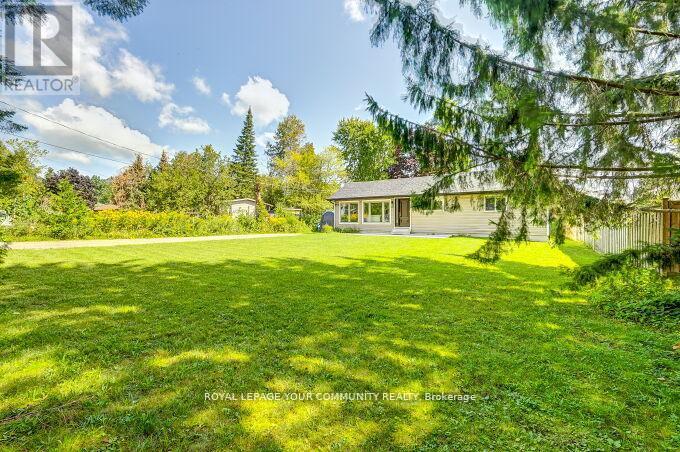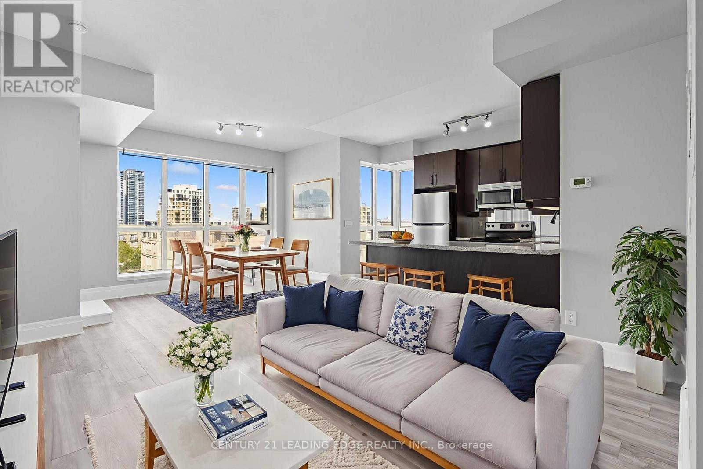114 - 14924 Yonge Street
Aurora, Ontario
Sought after Highland Green 2 bedroom, 2 bathroom suite boasting 1419 square feet is being offered to an astute buyer. Large bright windows, main floor location with private walk out patio. Underground parking includes a car wash station. Maintenance includes utilities plus internet and tv. Opportunity knocks today! Possible vendor take back mortgage to qualified buyer. Thanks for showing! (id:24801)
Royal LePage Your Community Realty
3 - 2005 Highway 7
Vaughan, Ontario
Welcome to this bright and spacious 2-bedroom suite in the highly desirable HW7 & Keele St community of Vaughan! This well-maintained home offers large windows for natural light, a private entrance, in-unit laundry, and a finished basement, providing comfortable and functional living space for professionals or small families. Enjoy this convenient location along with two outdoor parking spaces. This way, you can move in and start enjoying your new home without extra monthly costs. Located in a safe, vibrant, and family-friendly neighbourhood, this suite is just steps to shopping, restaurants, and public transit, with easy access to major highways for a smooth commute across the GTA. If you're looking for a bright, clean, and move-in-ready home that combines comfort, convenience, and a prime location, this is the perfect choice. See it today, homes like this don't last long! (id:24801)
RE/MAX Hallmark Realty Ltd.
Ph20 - 101 Cathedral High Street
Markham, Ontario
Daydreamers welcome to Courtyards 1 in Cathedraltown! Discover the ultimate luxury penthouse experience in this sought-after 3+1 bedroom, 3 bathroom brand new unit, complete with parking and locker. Features include 1387 sqft of living space with open concept floor plan and prefer split bedroom layout; bright and spacious living/dining area with Juliette balcony and floor-to-ceiling windows; modern gourmet kitchen with Italian cabinetry, oversized centre island with breakfast bar, granite countertops and high-end appliances; 3 generous bedrooms plus separate den with large window. Amenities include concierge, visitor parking, exercise/gym room and party/meeting room. Close proximity to shoppes, cafes, top-rated schools, cathedral, parks, public transits, Hwys 404 & 407 and other local services. Whether you're seeking a peaceful retreat or vibrant, walkable community, this exceptional penthouse condo offers the ultimate lifestyle experience. (id:24801)
RE/MAX All-Stars Realty Inc.
11 Drum Street
Whitchurch-Stouffville, Ontario
Welcome to this elegantly upgraded residence offering over 3,500 sqft+ of total living space (including the finished basement). The home features premium engineered hardwood flooring, newly installed pot lights, and a stylish kitchen finished with top-grade sintered stone countertops and stainless-steel appliances, with $150K+ in recent upgrades and enhancements. The functional floor plan includes 4 bedrooms on the second floor plus 3 additional bedrooms in the basement, providing flexibility for large families, guests, or a home office setup. The primary bedroom offers generous space and abundant natural light. Located in a quiet and friendly neighborhood, the home is within close proximity to Harry Bowes Public School and St. Brigid Catholic Elementary School, and only a 3-minute drive to Old Elm GO Station, offering excellent commuting convenience. A move-in ready home that seamlessly combines quality, comfort, and practicality an ideal choice for modern family living. (id:24801)
RE/MAX Ultimate Realty Inc.
301 - 11 Oneida Crescent
Richmond Hill, Ontario
Discover Suite 301 at 11 Oneida Crescent, a beautifully updated 1-bedroom, 1-bath condo located in the highly desirable Langstaff community of Richmond Hill. This modern suite features an open-concept layout showcasing hardwood floors throughout the living & dining areas. The primary bedroom has soft broadloom, adding warmth & comfort to your private retreat. The kitchen is equipped with brand-new stainless steel appliances, quartz countertops, & ample cabinetry, providing a perfect blend of function & style. The spacious living area flows effortlessly onto a private balcony, ideal for enjoying your morning coffee or winding down while taking in the peaceful surroundings. The bathroom has been thoughtfully updated with modern fixtures & timeless finishes. Convenience is enhanced with in-suite laundry, while new window coverings provide a balance of privacy & natural light throughout the suite. This home offers excellent value with an affordable monthly maintenance fee that includes all utilities, making budgeting simple & stress-free. The unit comes with one underground parking space & a large locker, providing secure parking & extra storage space! Residents enjoy a wide range of amenities designed to foster a sense of community & enhanced lifestyle. These include a concierge, a fully equipped fitness centre, library, stylish party room, guest suites, car wash station, & ample visitor parking to name just a few! The location is unbeatable. Just steps from Langstaff GO & the VIVA Transit Hub, this residence offers effortless commuting options. Hillcrest Mall, local parks, shops, & restaurants are only minutes away, while quick access to Highways 7, 404, and 407 connects you to the Greater Toronto Area and beyond. This suite is perfect for first-time homebuyers looking to enter the market or savvy investors seeking strong equity growth in a vibrant, transit-friendly neighbourhood. Don't miss the chance to own this move-in-ready, stylish condo. (id:24801)
Royal LePage Rcr Realty
32 Fieldview Crescent
Markham, Ontario
Welcome To 32 Fieldview Crescent! This Detached 3 Bed, 3 Bath Home In The Sought-After Milliken Mills Community Has Been Lovingly Maintained By Its Original Owner. Sitting On A Rare 30 x 150 Ft Lot, Pride Of Ownership Shines Throughout. Move-In Ready With Spacious Principal Rooms, It Also Offers Endless Potential To Renovate And Customize. Enjoy A Deep Backyard Perfect For Family Living Or Entertaining. Close To Parks, Top Schools, TTC, Pacific Mall, Shops & Easy Access To Hwy 404/407. ** This is a linked property.** (id:24801)
Century 21 Atria Realty Inc.
301 - 9560 Markham Road
Markham, Ontario
Welcome to "The Mark Condo" located in the heart of Markham, nestled in the Wismer Community. Approx. 683 sf of luxurious living space with 9 feet ceilings. Bright & Spacious 1 bedroom plus Den. Open concept Layout design that is ideal for entertaining. Modern Euro style kitchen accentuated with stainless steel appliances and granite countertop, Laminate floorings throughout. Walkout to balcony from the Primary bedroom. Meticulously maintained by the owners. Building amenities includes gym, pool table, party room, outdoor BBQ area, guest suites, visitors parking, concierge. Come and enjoy what this vibrant neighbourhood has to offer, high ranking schools, GO stations, transit, shopping, parks and much more... (id:24801)
Royal LePage Your Community Realty
140 Moraine Drive
Vaughan, Ontario
Welcome to this beautifully maintained renovated detached home in the highly sought-after Vellore Village community. Featuring an inviting open-concept layout with spacious principal rooms, this property offers the perfect blend of comfort and functionality. The gourmet kitchen boasts modern cabinetry, stainless steel appliances, and a walk-out to a private backyard oasis, ideal for entertaining. Upstairs you'll find generous bedrooms, including a primary retreat with a walk-in closet and spa-like ensuite. Finished basement provides additional living space, perfect for a home office, gym, or recreation room. Conveniently located near top-ranked schools, parks, shopping, restaurants, and transit with easy access to Hwy 400/407. A must-see family home in one of Vaughan's most desirable neighbourhoods! (id:24801)
Right At Home Realty
7300 Reesor Road
Markham, Ontario
Discover the perfect balance of space, privacy, and convenience with this beautifully maintained 4-bedroom home on 1.65 acres, backing directly onto the Scenic Rouge. Ideal for families and professionals alike, this freshly painted retreat features hardwood floors throughout and a versatile main-floor bedroom with a full 3-piece bathperfect for guests, in-laws, or a private office. Enjoy the tranquility of nature while being just minutes from Torontos top schools, amenities, and commuter routes. A rare lease opportunity offering comfort, flexibility, and a truly unique setting. (id:24801)
RE/MAX Hallmark First Group Realty Ltd.
Bsmt - 198 Roseheath Drive
Vaughan, Ontario
Welcome to your future home! This stunning and spacious semi-furnished basement apartment offers the perfect blend of comfort and convenience. With its own separate entrance, you can enjoy complete privacy and independence.Step inside and be amazed by the bright, open-concept living space. The huge layout and windows flood the unit with natural light, a rare find in a basement apartment. You will appreciate the sleek and easy-to-maintain laminate flooring throughout, and the modern pot lights add a touch of elegance while ensuring the space is always well-lit.Tired of clutter? You will love the lots of storage this unit provides, with ample His/Her closet space to keep everything organized.Located in a quiet and family neighbourhood, this home is more than just a place to live, its a lifestyle. Enjoy the convenience of being close to parks, schools, public transportation, and shopping centres, making daily errands and weekend fun a breeze.This isn't just a place to rent; it's a place to thrive. Tenant is responsible for 1/3 of Utility Bills. Come see for yourself what makes this a truly special find! (THE PROPERTY CAN BE UNFURNISHED) (id:24801)
Royal LePage Your Community Realty
2309 Taylorwoods Boulevard
Innisfil, Ontario
Don't miss this excellent opportunity in Innisfil's beautiful Alcona neighbourhood, just steps from the water! Beautiful Remodelled Bungalow on a Rare (78ft x 170ft) Lot Size. The Lot Widens to *89ft at Rear. Minutes walk To Lake Simcoe. Bright West & East Views! Private Flat Land Surrounded By Trees! Excellent Quiet Street. Open Concept & Bright, Quartz Counters, Pot Lights etc. Fully Serviced Land with municipal Water & Sewer & Gas! *Steps To Innisfil Beach. Ideal Investment Opportunity to either Move-In/Rent Out/Build New. Potential Future Double Lot. Only 45 Mins To Toronto *Close To Shopping, Schools, Transit, Hwy 400 & More! (id:24801)
Royal LePage Your Community Realty
505 - 21 Upper Duke Crescent
Markham, Ontario
This luxury condo, located in the heart of Downtown Markham, offers a bright corner unit with 9-foot ceilings and a spacious, well-designed layout. The suite features stunning finishes, including granite countertops and mirrored backsplash. Residents can also enjoy a range of amenities, including a simulated golf room, theatre room, weight room, and more. Close To All Amenities. Situated in a well-planned community, it is within walking distance to Downtown Markham's parks, theatres, restaurants, banks, and shopping. Steps To Grocery, YMCA, Cineplex, Pan Am Center, Plenty of transit options, Viva and Express TTC Bus to Finch At Your Doorstep, Close to Go Train, Hwy 7, 404 & 407 (id:24801)
Century 21 Leading Edge Realty Inc.


