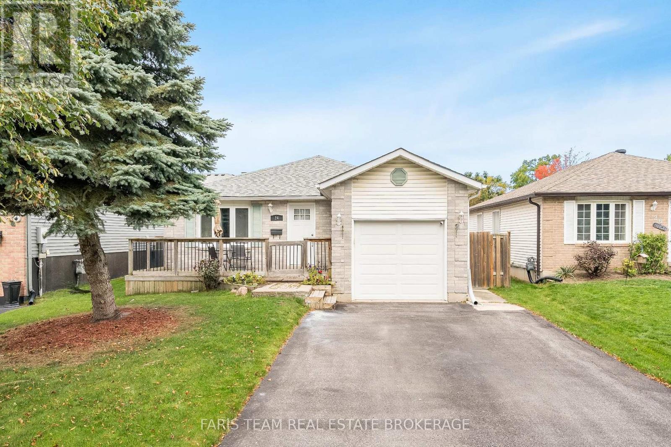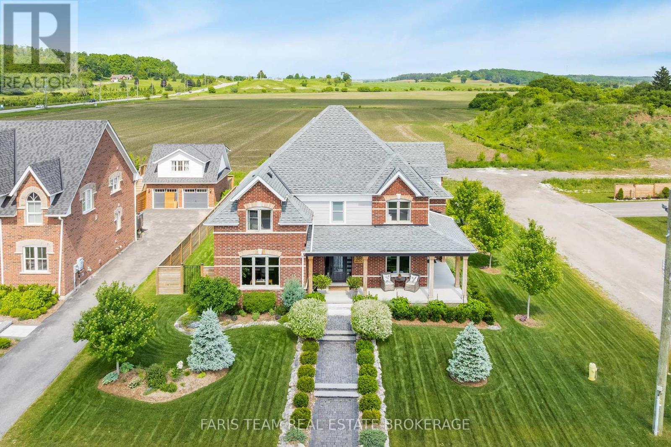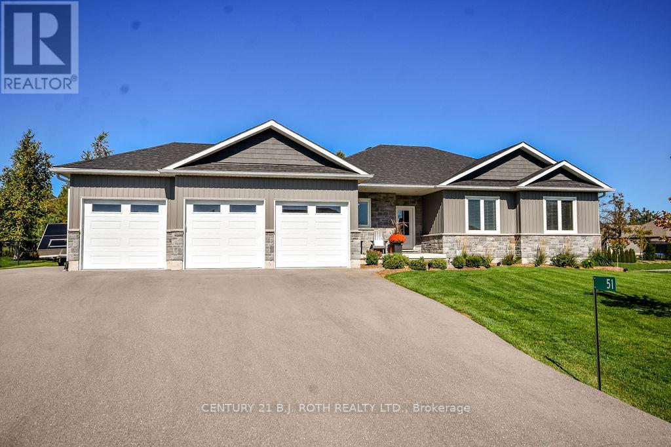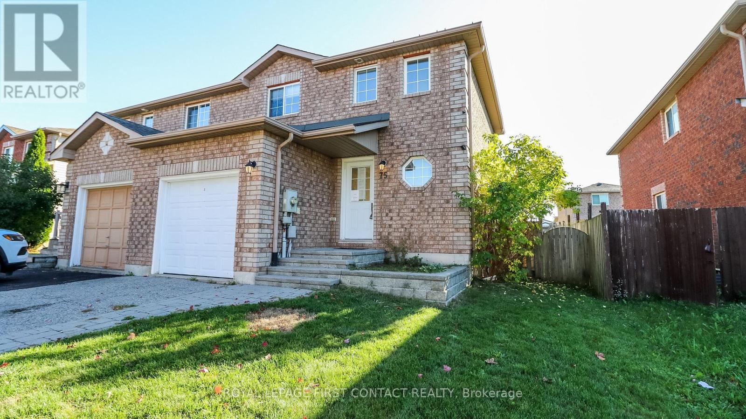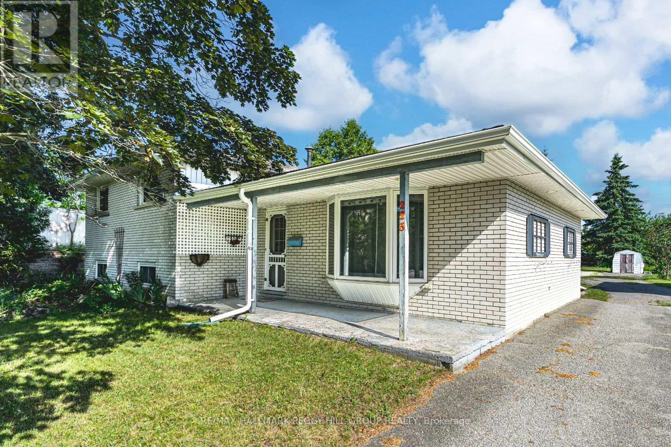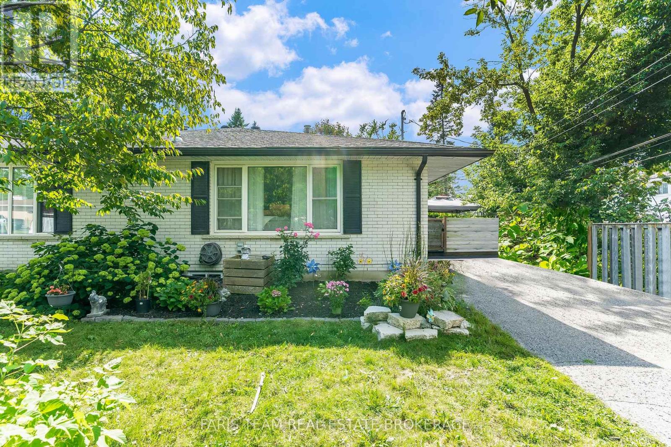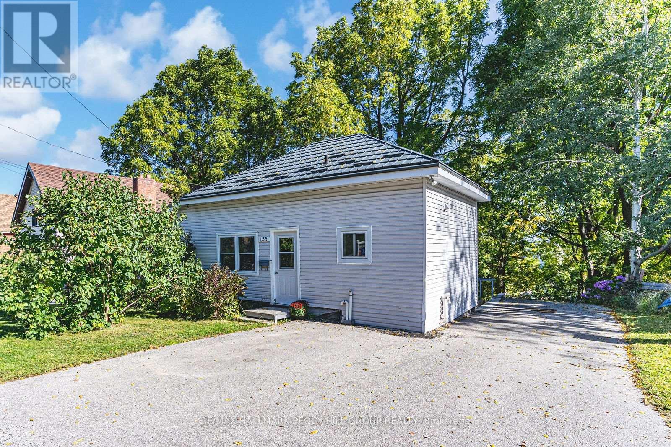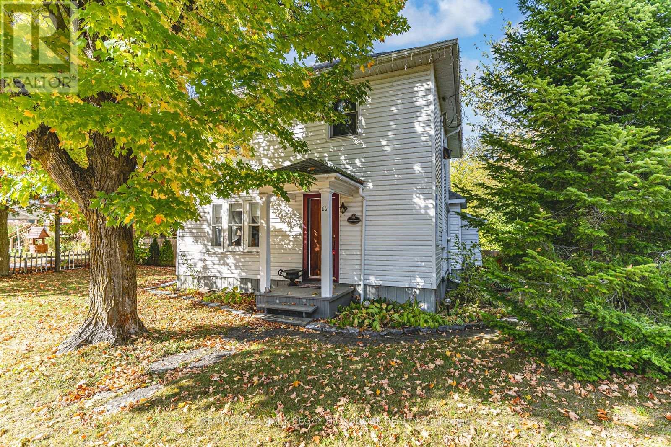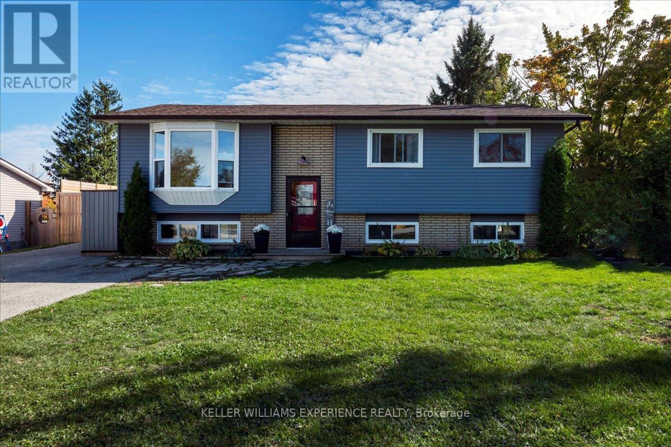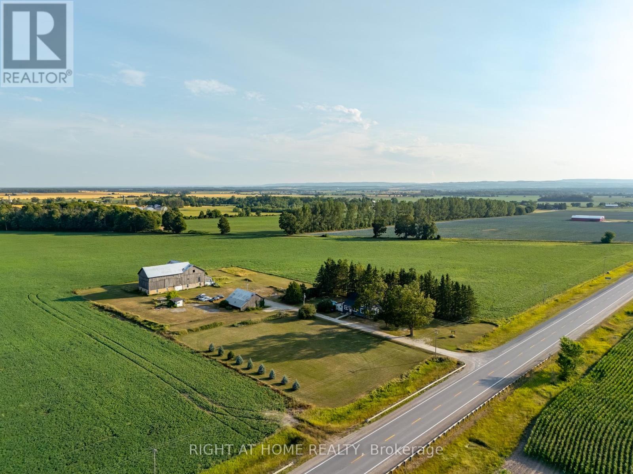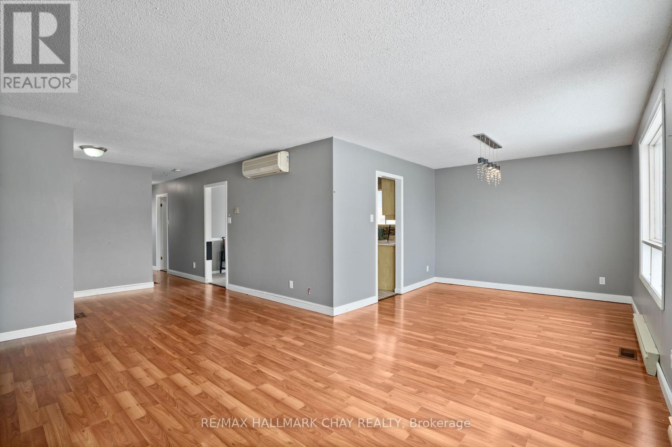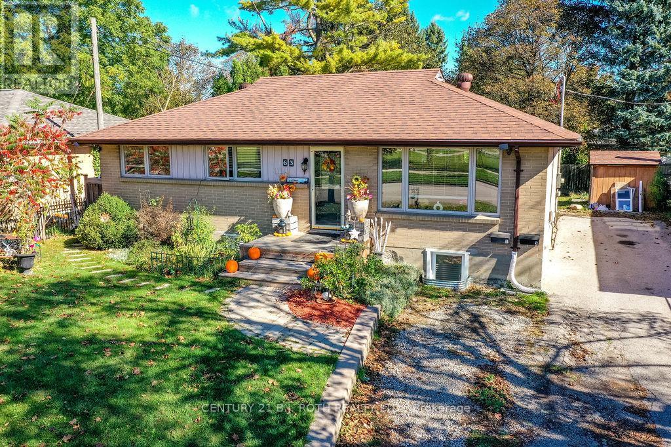24 Laurie Crescent
Barrie, Ontario
Top 5 Reasons You Will Love This Home: 1) Enjoy the unbeatable convenience of being directly across from Macmorrison Park, complete with a playground, baseball diamond, and horseshoe pits, plus walking distance to three schools and just minutes from shopping, dining, and all major amenities 2) Spacious and bright bungalow featuring an open-concept living area that's perfect for both everyday comfort and entertaining family and friends 3) Indulge in the grand family room designed for relaxing and gathering, anchored by a warm and inviting gas fireplace that adds charm and coziness year-round 4) Large primary retreat offering a semi-ensuite bathroom with a luxurious jet tub, the perfect place to unwind after a long day 5) Move-in ready and smartly designed with a functional layout that maximizes space and flow, making it ideal for any lifestyle. 1,321 above grade sq.ft. plus a finished basement. (id:24801)
Faris Team Real Estate Brokerage
38 Nelson Street
Clearview, Ontario
Top 5 Reasons You Will Love This Home: 1) Positioned on the largest corner lot within an exclusive enclave of just 15 homes, this 5-year-old custom William Model by Alliance Homes exudes timeless Victorian-inspired architecture paired with modern luxury, introduced by a wraparound porch with striking hemlock posts and cedar accents 2) Designed with over $258,000 in premium upgrades, the interiors highlight engineered hardwood flooring, bespoke millwork, coffered ceilings, and recessed lighting, while the serene primary suite impresses with a spa-worthy ensuite showcasing a glass walk-in shower, soaker tub, and refined finishes 3) At the heart of the home, a chefs dream kitchen awaits with quartz counters, a handcrafted Mennonite island, a commercial-grade gas range, a farmhouse sink, and a custom servery with bar fridge, complemented by smart conveniences including a Nest system, central vacuum, reverse osmosis, water softener, and a spacious crawl space 4) Outdoor living is at its finest with a landscaped backyard retreat offering a multi-tiered deck, built-in hot tub, pergola, lush gardens, and raised vegetable beds, while the detached garage mirrors the same craftsmanship with pine finishing, epoxy floors, and its own vacuum system 5) Ideally situated just steps from Creemores charming downtown of shops, cafés, and festivals, with easy access to trails, schools, parks, and top-tier destinations like Blue Mountain, Devil's Glen, and Mad River Golf, all within a comfortable drive to Toronto and the GTA. 2,806 above grade sq.ft. plus an unfinished basement. (id:24801)
Faris Team Real Estate Brokerage
51 Cheslock Crescent
Oro-Medonte, Ontario
Here is your opportunity to call 51 Cheslock Crescent home! This beautiful custom-built bungalow is located in the desirable and sought after community of Warminster, just minutes west of Orillia. This newer home offers quality craftsmanship, stylish design, and 9' ceilings throughout. The heart of the home is the gorgeous kitchen, featuring quartz countertops, modern cabinetry with crown moulding, stainless steel appliances, and a large island ideal for cooking and entertaining. There are tasteful shiplap details throughout the main living area add warmth and character, creating an inviting space that feels both fresh and timeless. The open-concept layout is filled with natural light, while the spacious living and dining area offer plenty of room for gathering with family and friends. Sliding doors lead directly to a spacious covered porch overlooking a generous size backyard. The main living area also features a cozy and efficient natural gas fireplace. The primary bedroom features a walk-in closet and a 3 piece ensuite, offering you your own private retreat. In addition, there is a 4 piece main bathroom servicing the additional two bedrooms. A triple attached garage provides ample space for vehicles, tools, and toys, while the unspoiled basement is ready for your personal touch whether you envision additional bedrooms, bathroom (which is roughed in), rec room, a home gym, theatre room, or an in law living setup. Nestled on a large fully irrigated lot in peaceful Kayley Estates, this home offers the perfect balance of quiet country living with easy access to nearby shopping and amenities. This is a must see property so don't miss your opportunity to own a truly unique and well-crafted home and be in for the holidays. (id:24801)
Century 21 B.j. Roth Realty Ltd.
75 Larkin Drive
Barrie, Ontario
Welcome to this recently renovated 3 Bedroom Semi-Detached Home in Northeast Barrie! Close to Georgian College, RVH, Shopping, Restaurants and easy access to Hwy 400! Open concept Living room and Eat-in Kitchen with Patio Doors to your deck and fully fenced nice sized backyard! Upstairs includes 3 bedrooms and a lovely bath. The finished basement has a Rec Room, powder room and laundry! Attached single car garage plus parking for an additional 2 more cars! Check out the Photos & Virtual Tour! (id:24801)
Royal LePage First Contact Realty
223 Phillips Street
Barrie, Ontario
FANTASTIC LEASE OPPORTUNITY IN AN UNBEATABLE ARDAGH LOCATION! An incredibly rare opportunity awaits on this exceptionally versatile 0.5-acre in-town property, perfectly positioned at the end of a quiet cul-de-sac in Barrie's sought-after Ardagh neighbourhood. The home features an open-concept layout with bright living and dining areas, a walkout to the spacious backyard, three generously sized bedrooms upstairs with a semi-ensuite 4-piece bath, and a basement with a large rec room, laundry area, powder room, and plenty of storage. Car enthusiasts and hobbyists will appreciate the 520 sq ft detached 2.5-car garage, complemented by two storage sheds and an oversized driveway that accommodates RVs, trailers, and more. The standout feature is the 979 sq ft heated shop, built on a 12-inch reinforced slab with soaring 10.5 ft ceilings, an oversized 10.5x8.5 ft roll-up door, and dedicated 100 amp service, a highly adaptable space ready to be tailored to your exact vision. Above the shop, a self-contained loft offers incredible flexibility. Located just minutes from top schools, Bear Creek Eco Park, shopping, the waterfront, and major commuter routes. Don't miss your chance to lease this #HomeToStay in one of Barrie's best neighbourhoods! (id:24801)
RE/MAX Hallmark Peggy Hill Group Realty
4b Oak Street
Barrie, Ontario
Top 5 Reasons You Will Love This Home: 1) Ideally positioned on a quiet street in the heart of the city, this home offers the rare combination of urban convenience and a serene, family-friendly setting 2) Completely renovated from top to bottom, the interior showcases elegant laminate flooring throughout the main level, a fully updated eat-in kitchen, and a sleek central bathroom featuring dual vanities 3) Boasting six spacious bedrooms in total, including three beautifully refinished rooms in the basement, this property provides plenty of space for a large family or an excellent opportunity for rental income 4) Designed with versatility in mind, the basement features a kitchenette with the potential to be converted into a full kitchen, creating an ideal in-law suite or separate living area 5) Step outside to a generous 110' deep backyard, perfect for entertaining or relaxing outdoors, complete with a large driveway offering ample parking for family and guests. 1,132 above grade sq.ft. plus a finished basement. (id:24801)
Faris Team Real Estate Brokerage
135 Sixth Street
Midland, Ontario
THOUGHTFULLY UPDATED BUNGALOW ON A LARGE 50 X 200 FT LOT WITH A DURABLE METAL ROOF! Situated in a prime Midland location within walking distance to schools in a great school zone, parks, downtown shops, restaurants, cafés, Midland Harbour and the beach, this charming bungalow sits on an expansive 50 x 200 ft lot with a backyard lined by mature trees for privacy, a shed for storage and plenty of green space to enjoy. Curb appeal is enhanced by a durable metal roof and a driveway that accommodates up to 5 vehicles. The updated main floor offers bright, comfortable living with easy-care flooring, an open-concept living and dining room filled with natural light, a crisp white shaker kitchen featuring complementary countertops, ample cabinetry, and generous prep space. The main floor laundry room offers a separate side door entry leading outside with direct access to the basement, providing flexibility that will appeal to investors or those seeking multi-generational living options. The partially finished, dry basement adds versatility with a 3rd bedroom and excellent potential to finish the space to suit your needs. Well-maintained and thoughtfully updated, this #HomeToStay is ideal for families, first-time buyers, and downsizers alike! (id:24801)
RE/MAX Hallmark Peggy Hill Group Realty
66 Richard Street
Tay, Ontario
CENTURY CHARM, MODERN COMFORT, & A PEACEFUL OUTDOOR ESCAPE IN THE HEART OF VICTORIA HARBOUR! Welcome to peaceful Victoria Harbour, where natural beauty meets small-town charm just steps from Georgian Bay's sparkling waters, scenic beaches, marinas, and inviting bayside dining. Enjoy the freedom to explore with the Trans Canada Trail only moments away, offering endless opportunities for walking, cycling, and soaking in the area's lush forests, parks, and historical landmarks. Set on a picturesque property framed by mature trees, this home offers an incredible outdoor retreat with a private fenced yard, two decks for lounging or dining, a soothing hot tub, and a garden shed, all surrounded by expansive green space perfect for enjoying nature or entertaining family and friends. This captivating century home showcases timeless character and thoughtful updates designed for today's lifestyle, featuring a bright living room with oversized windows, a formal dining area with a cozy gas fireplace, and a walkout to a sunny side deck for effortless outdoor dining. The functional kitchen offers plenty of space for meal prep and family gatherings, while a large bonus family room provides the ideal setting for relaxing or entertaining, complete with access to a bright laundry room and a mudroom leading to the backyard. Upstairs, four generous bedrooms provide comfort and privacy for family or guests, complemented by a well-appointed 4-piece bathroom. With a clean carpet-free interior, a detached garage, generous right-of-way parking, and a walkable location close to schools, the library, a grocery store, and public transit, this #HomeToStay offers the perfect combination of comfort, convenience, and classic charm. (id:24801)
RE/MAX Hallmark Peggy Hill Group Realty
35 Champlain Crescent
Oro-Medonte, Ontario
Welcome to 35 Champlain Drive, Warminster! This beautiful raised bungalow sits on an impressive 80 x 190 lot, offering the perfect blend of space, comfort, and small-town charm. Inside, you'll find a bright open-concept main floor featuring a spacious living and dining area, and a sun-filled kitchen that flows seamlessly into the sunroom perfect for morning coffee or relaxing evenings. Step out from the sunroom to a large back deck overlooking the expansive yard complete with a hot tub, ideal for entertaining or unwinding year-round. The main level offers 3 bedrooms, including a generous primary suite with a 5-piece semi-ensuite. Downstairs, the fully finished basement extends your living space with a cozy fireplace, a kitchenette, a 4th bedroom, and a 3-piece bathroom perfect for in-laws, guests, or growing families. With lots of natural light, ample parking, and a yard that feels like your own private retreat, this home truly has it all. Enjoy the quiet pace of life in Warminster, just minutes from Orillia's amenities, shopping, and waterfront. (id:24801)
Keller Williams Experience Realty
5803 26 Highway
Clearview, Ontario
Welcome to your opportunity to live more intentionally on over 3 peaceful acres, just minutes from Wasaga Beach. This beautiful Century Home blends charm, space, and lifestyle flexibility. Ideal for those dreaming of a hobby farm, home-based business, or simply more room to grow. The property features a large barn (approx. 67 x 36 x 86), a detached workshop/garage (approx. 35 x 40 with 220V outlet ), multiple outbuildings, and an above-ground pool; Offering endless potential for future projects. Inside, the home combines character with comfort, offering 4 bedrooms, 2 bathrooms, a large foyer, and a cozy sitting room with a fireplace and brick accents. The updated kitchen is both stylish and functional, while the oversized upstairs bedroom provides space for a home office, studio, or private retreat. Located minutes to schools, shops, and amenities -- this property offers rural tranquility with urban convenience. (id:24801)
Right At Home Realty
7481 County Road 91
Clearview, Ontario
Fantastic opportunity in central Stayner. This fully finished, shared entry, bungalow has a self contained basement unit perfect to lease to supplement your mortgage and/or to use as an in-law suite. Upper floor features 3 bedrooms, 1 bathroom and bright living room/dining room space. Lower level is currently leased for $1800/month, all inclusive. Lower level offers 1 bedroom, den/office space, laundry room as well as full kitchen, living room and spacious bathroom. Upper unit will be vacant November 1st (currently leased for $2200 all inclusive). Additional details: natural gas furnace, central air, single car garage, fenced yard, each unit with their own laundry. (id:24801)
RE/MAX Hallmark Chay Realty
63 Davidson Street
Barrie, Ontario
This fully legal duplex offers an excellent investment opportunity or an ideal setup for multi-generational living in one of Barrie's most convenient neighbourhoods. The main floor unit is tenanted and features 3 spacious bedrooms, a 4-piece bathroom, and a bright, functional living space, while the vacant lower unit offers 2 bedrooms, a modern open-concept layout, and open floorplan between kitchen and living space. Each unit enjoys a backyard space, separate laundry facilities, and shared parking for up to 3 vehicles, providing comfort and privacy for all occupants. Ideally located close to schools, parks, shopping, public transit, downtown Barrie, and Highway 400, this property delivers strong rental potential and lifestyle convenience perfect for investors or owner-occupiers alike. (id:24801)
Century 21 B.j. Roth Realty Ltd.


