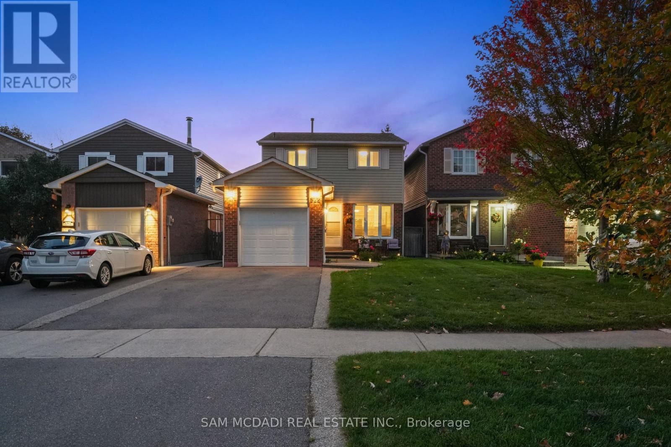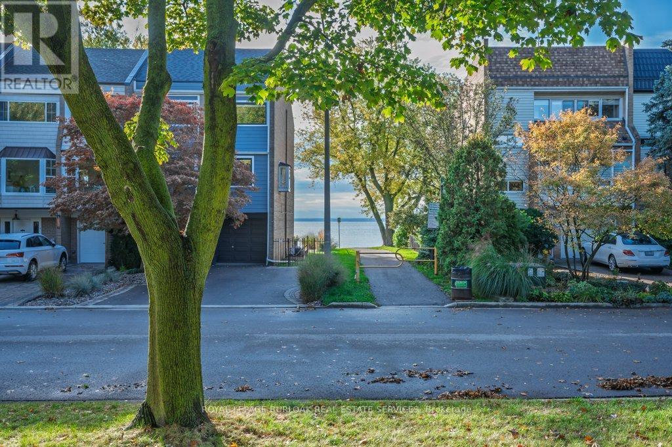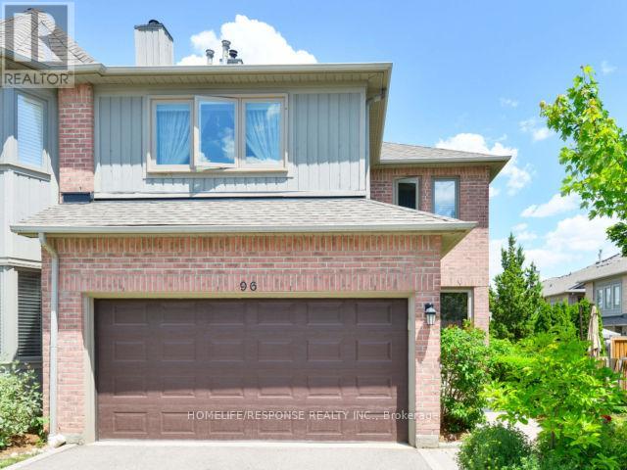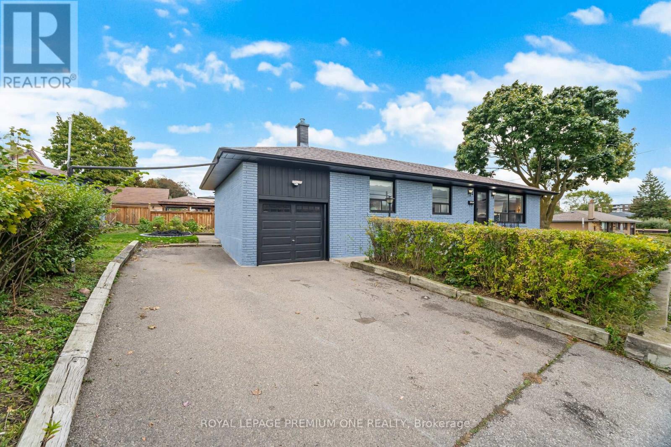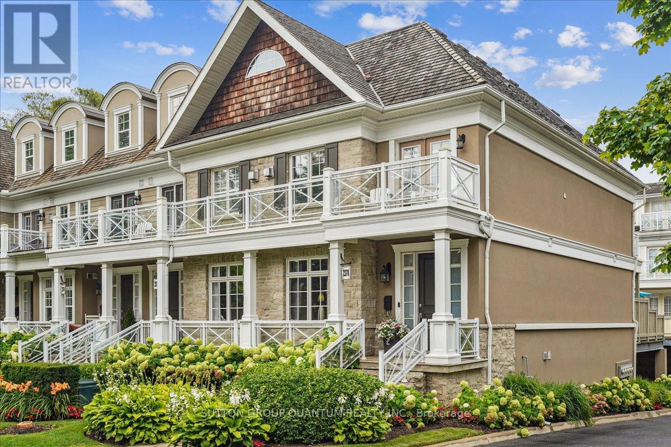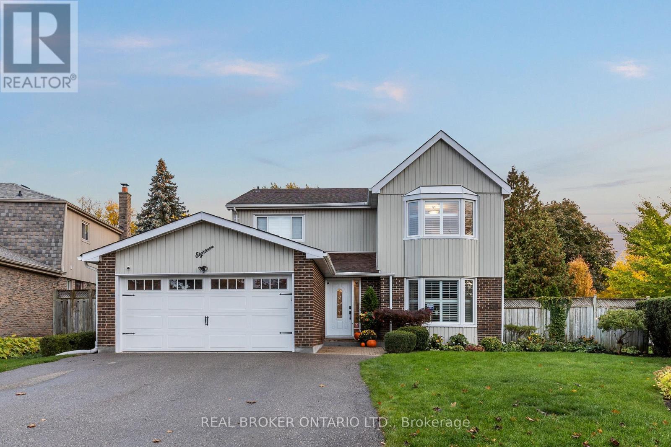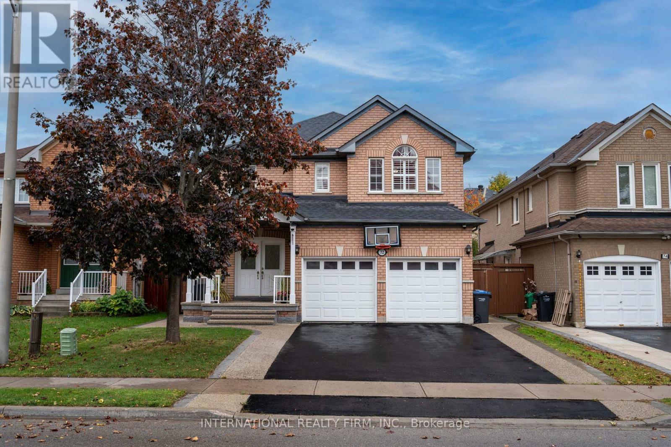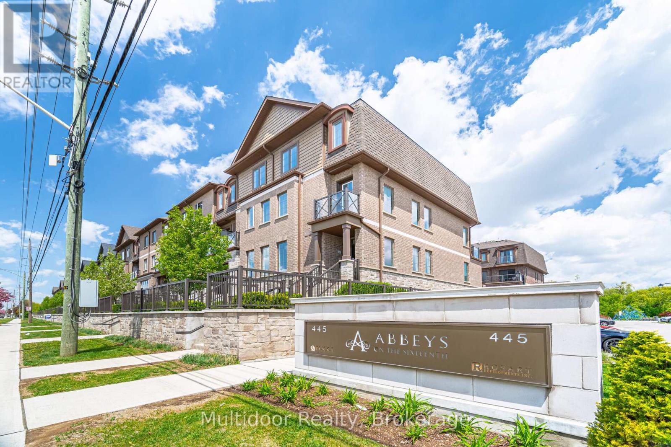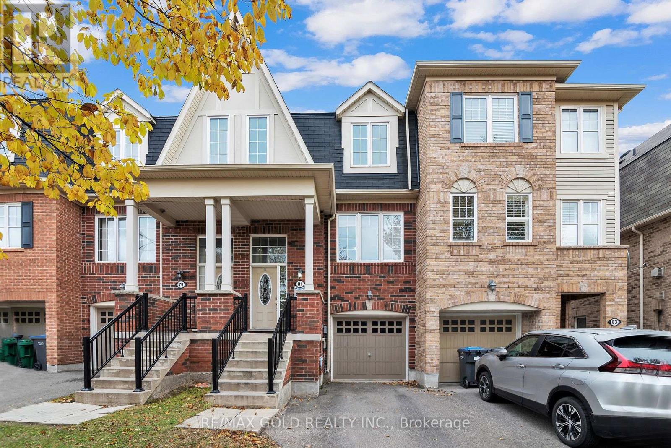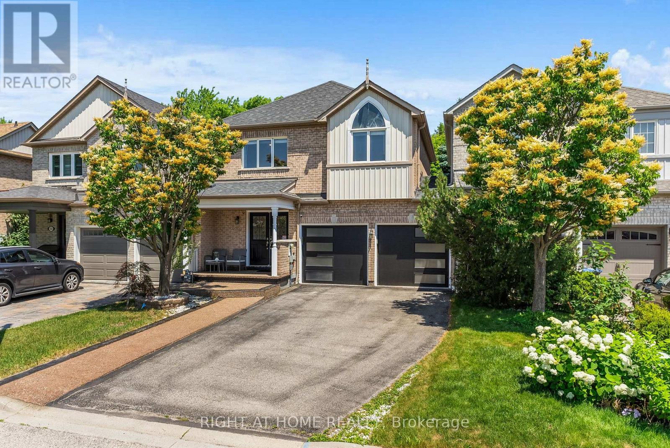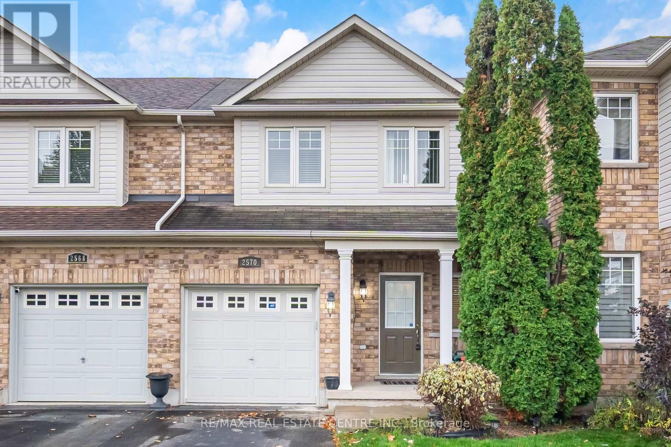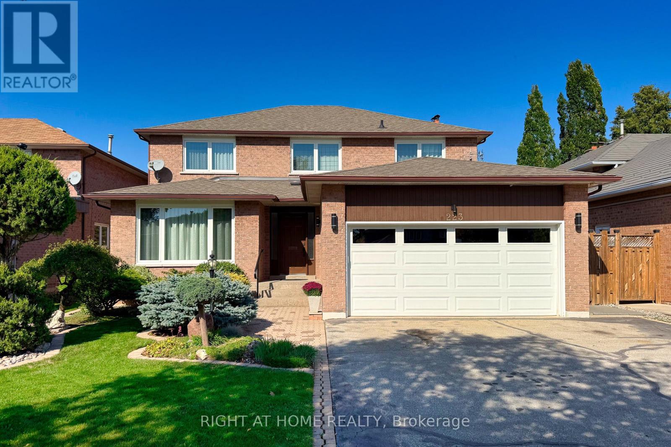522 Roseheath Drive
Milton, Ontario
Welcome to 522 Roseheath Dr, a beautifully renovated home located just moments from the admired Bronte Meadow Park in Milton featuring a children's playground, tennis/basketball/soccer court, Milton District Hospital, as well as top-rated schools. This home offers both convenience and recreation at your doorstep. As you step inside, the open-concept design of the living, dining, and family rooms creates an inviting atmosphere, bathed in natural light from large windows dressed with California shutters. Pot lights throughout add a touch of sophistication, while the seamless flow from room to room provides a perfect setting for both family life and entertaining. The spacious kitchen, located just down the hall, is complete with sleek quartz countertops, stainless steel appliances, and a view overlooking the backyard. Upstairs, you'll find three well-appointed bedrooms, including a primary suite highlighted by a 3-piece ensuite and a walk-in closet. The additional two bedrooms share a stylish 4-piece bath, each offering ample closet space to meet your family's needs. The lower level is an entertainer's dream, with an open-concept rec room that offers endless possibilities. Whether you envision it as a cozy retreat, a home theatre, or a fourth bedroom, this space is designed for relaxation. The basement also includes a laundry area and a cold room for added convenience. In addition, the side door provides easy access to the basement, offering potential for a separate entrance. This home has been refreshed, with a new kitchen, new flooring, fresh paint, and custom wooden stairs leading from the main to the upper level. Outside, the backyard has been transformed with a concrete patio, a fully fenced yard and the convenience of ample parking. ** This is a linked property.** (id:24801)
Sam Mcdadi Real Estate Inc.
2063 Waters Edge Drive
Oakville, Ontario
**2063 Water's Edge Drive | Original Bronte Bungalow with Glimpses of the lake*A rare opportunity in the heart of Bronte! This solid 3+1 bedroom, 1.5 bath bungalow sits on a premium corner lot with partial water views and just steps from Lake Ontario and the Waterfront Trail. Featuring a large multi-tiered deck surrounded by mature trees, the home offers privacy and outdoor space in a truly unbeatable setting. Located on a quiet dead-end street and surrounded by custom homes, this property presents outstanding potential for renovation or new construction under RL9 zoning. Perfect for custom builders or end users looking to create adream family home in one of Oakville's most sought-after lakeside communities. A stones throw to the water, walk to parks, the harbour and marina, top schools, and the boutique shops and restaurants of Bronte Village. Come see what all the buzz is about in Bronte! (id:24801)
Royal LePage Burloak Real Estate Services
96 - 5480 Glen Erin Drive
Mississauga, Ontario
Spectacular Executive End Unit Townhouse in the Exclusive "Enclave on the Park" Complex in Central Erin Mills. Elegant Open Concept Living Area with Cozy Gas Fireplace and Dining Room with Walkout to Backyard Deck. This Bright Skylight Home Features Gleaming Hardwood Floors, Crown Molding Throughout, Wood Staircase, Stunning Kitchen with Pantry, Granite Counter Top, Marble Backsplash, and Porcelain Floors. Spacious Bedrooms with the Primary Bedroom Featuring a 5 Pc Ensuite and Walk-in Closet. Basement is Fully Finished with Large Recreation Room and 4 Pc Bathroom. Newer Garage Door& Storm Doors, Deck, Windows. New Lennox Heater and Air Conditioner with Warranty. (id:24801)
Homelife/response Realty Inc.
2 Del Ria Drive
Toronto, Ontario
Charming 4-bedroom bungalow nestled in Toronto's desirable Maple Leaf community. This well-maintained home offers a bright and functional layout with a spacious living area, eat-in kitchen, and a 4-piece bathroom on the main floor. This bungalow has separate entrance to a fully finished 3-bedroom basement apartment with second kitchen, 3-piece bathroom and generous living space that is currently leased. Tenants are willing to stay. Excellent income property. Enjoy the convenience of a single-car garage with a double driveway that accommodates up to four vehicles. Ideally located close to excellent schools, beautiful parks, shopping, and public transit, this property provides comfort and accessibility in a family-friendly neighborhood. Move in and make it your own! Beautiful family home with a separate entrance to a fully finished 3-bedroom basement apartment-perfect for extended family or a mortgage helper! Basement currently leased to AAA tenants willing to stay for immediate rental income. Bright main level with modern finishes in a family-friendly area close to schools, parks, shopping, and transit. (id:24801)
Royal LePage Premium One Realty
2378 Marine Drive
Oakville, Ontario
Nestled in the heart of Bronte Village, this stunning end-unit executive townhome offers the perfect blend of luxury, convenience, and coastalcharm. Featuring classic Cape Cod architecture, this home boasts an open concept main floor with gleaming hardwood floors, crown moulding,and a cozy gas fireplace. The modern kitchen is a chefs dream, complete with high end appliances, granite countertops, a centre island, andample space for entertaining.Step outside to a quaint front porch overlooking a beautifully maintained lawn and garden, complete withlandscape lighting and sprinkler system. Upstairs, two expansive bedrooms each offer private balconies and soaring vaulted ceilings, creatingserene retreats. A conveniently located upper floor laundry room adds to the homes practicality.The expansive backdeck, offers plenty of roomfor lounging, dining, and BBQing with family and friends. Whether you envision a cozy outdoor living space with plush seating or a large diningtable for al fresco meals (there is room for both!), this deck offers endless possibilities to create a low (no)maintenance oasis.. The fully finishedbasement provides a flexible living space, ideal for a media room, family room, or even a third bedroom,and includes a three-piece bathroom anddirect access to the garage. With parking for four vehicles (two in the garage and two in the driveway),this home ensures ample space for guests and residents alike.Enjoy maintenance free living with private garbage collection, snow removal,garden maintenance and repairs, all while being in the heart of Brontes vibrant dining, shopping, grocery stores, and the picturesque shores of Lake Ontario. This is more than just a home, its a lifestyle (id:24801)
Sutton Group Quantum Realty Inc.
18 Mansfield Street
Brampton, Ontario
Welcome to 18 Mansfield Street, A Move-In Ready Family Oasis in Brampton's Coveted M Section! This beautifully maintained 4-bedroom home offers the perfect blend of comfort, convenience, and outdoor enjoyment. A corner lot nestled on a quiet street in one of Brampton's most sought-after neighbourhoods, this property features an impressive saltwater in-ground pool (9 ft deep) with a brand-new liner (2025)just in time for summer fun! Step inside to find thoughtful upgrades throughout, including bamboo flooring and crown moulding on the main floor. The spacious eat-in kitchen (renovated in 2012) is a chef's dream, featuring granite countertops, a tumbled stone backsplash, a dual gas/electric stove, a farmhouse sink, pot lights, pantry storage, and convenient pot drawers. It's a great space for everyday living and entertaining. Enjoy an abundance of natural light throughout and added privacy with California shutters, and rest easy with key mechanical updates: furnace (2021), PureAir system (2022), and a garage door & opener (2023). Located with quick access to HWY 410, Chinguacousy Park, schools, transit, and everyday amenities, this is an ideal home for growing families or anyone seeking space and convenience in a prime Brampton location. Don't miss your chance to own a move-in-ready home with a pool in a well-established, family-friendly neighbourhood! Note: Some properties with similar layouts in the neighbourhood have dug out and added separate entrances from the garage to the basement, lending itself to the possibility of an in-law suite (buyer to do their own due diligence). (id:24801)
Real Broker Ontario Ltd.
72 Barleyfield Road
Brampton, Ontario
Experience sophistication in this fully renovated detached masterpiece, offering over 4,100 sq. ft. (includes 1,383 sq. ft. Legal Basement) of exquisite living space. This stunning home features 4 spacious bedrooms and 4 beautifully upgraded bathrooms, designed for comfort and style. Be greeted by a grand double-door entry that opens to a bright, open-concept main level featuring a modern living and dining area, a contemporary kitchen with ample counter space, a generous family room for entertaining, and premium hardwood floors and porcelain tiles throughout. Upstairs, you'll find four large bedrooms including a primary retreat with an ensuite providing both space and privacy. Each washroom has been tastefully modernized with high-end finishes.The legal basement offers excellent rental prospects of approximately $2,000 per month, making it easy to carry the mortgage while adding significant value to your investment.Enjoy a spacious backyard with a generously concreted area, perfect for barbecues, entertaining, or extra seating space. Conveniently located close to Brampton Civic Hospital, transit, parks, top-rated schools, and shopping plazas, this home truly offers luxury and lifestyle in one perfect package. A rare opportunity to own an elegant, move-in-ready home in a prime Brampton location! (id:24801)
International Realty Firm
Royal LePage Flower City Realty
52 - 445 Ontario Street S
Milton, Ontario
Nestled in the heart of Miltons sought-after Timberlea neighbourhood, this stunning executive townhome at 445 Ontario St S #52 offers an exceptional fusion of space, style, and location. Spanning an impressive 1,575 sq ft across three thoughtfully designed levels, this freehold residence boasts three spacious bedrooms, three bathrooms, and an open-concept layout that radiates modern elegance. Bright and airy with large windows throughout, the main living level features soaring 9-ft ceilings, sleek pot lights, and rich laminate flooring that flows seamlessly into the dining area and chef-inspired kitchen complete with stainless steel appliances, a large centre island, quartz countertops, and a custom backsplash. Two private balconies invite morning coffee or evening cocktails. With a prized southwest exposure and open sightlines to the Niagara Escarpment, Kelso Conservation Area, and Mount Nemo, you'll enjoy serene sunrises, treetop panoramas, and complete privacy no back to back neighbours or side views here. Ideally located just minutes from Milton GO Station, Highway 401/407, top-rated schools, Milton Mall, and picturesque parks and trails, this turnkey townhome is perfect for professionals, families, and investors alike seeking luxury living with everyday convenience. (id:24801)
Multidoor Realty
81 Bevington Road
Brampton, Ontario
Excellent transit-oriented location: described as "just steps from Mount Pleasant GO Station, Creditview, Sandalwood Park and nearby amenities". Open, bright living space over three levels, with good natural light and modern kitchen finish (stainless steel appliances, ceramic-glass backsplash). SquareYardsFinished basement with walk-out to backyard and secondary exit adds flexibility (recreation space / potential home-office)Private driveway + single-car garage adds convenience and value (often a plus in townhome settings) Freehold townhouse (so no condo/maintenance fees typically associated) (id:24801)
RE/MAX Gold Realty Inc.
7229 Pallett Court
Mississauga, Ontario
Welcome to This Bright & Stunning Home in the Highly Sought-After Levi Creek Neighborhood! Tucked away on a quiet cul-de-sac, this beautifully maintained 2-storey home offers approximately 2,500 sq. ft. of comfortable living space and is linked only by the garage for added privacy. Step inside to an open-concept main floor filled with natural light from expansive windows and three skylights. The entire home features gleaming hardwood floors-no carpet anywhere! The modern kitchen is a true showstopper, boasting a large quartz island and stainless steel appliances, perfect for both family meals and entertaining guests. Upstairs, the primary bedroom provides a serene retreat with a spa-like ensuite, walk-in closet, and a dramatic 12-foot window that fills the room with sunshine. The finished basement adds even more living space-ideal for movie nights, a family games room, or a cozy home office. Located in the family-friendly Levi Creek community, this home is within walking distance to top-rated schools, scenic trails, and just minutes from Highways 401 & 407, shopping, and more. ** This is a linked property.** (id:24801)
Right At Home Realty
2570 Valleyridge Drive
Oakville, Ontario
Charming Townhouse In Prestige Bronte Creek! Foyer Leads Into A Convenient Powder Room And Access To The Garage. The Spacious Great Room Overlooks The Backyard And Leads Into The Large, Eat-In Kitchen With Stainless Steel Appliances, White-Painted Oak Cabinets, Tile Backsplash & Ceramic Tile Floors. Laminate flooring Throughout. Sliding Doors Walk Out To Fenced Backyard. Top Floor Provides 3 Bedrooms With 4-Pc Ensuite. (id:24801)
RE/MAX Real Estate Centre Inc.
223 River Oaks Boulevard W
Oakville, Ontario
Don't miss this chance to make 223 River Oaks Blvd W. your new home! This beautiful 4-bedroom, 2.5-bath family home sits in the heart of the desirable River Oaks community. A family-friendly neighborhood known for picturesque trails of Lions Valley Park, excellent schools including White Oaks H.S., and convenient access to the Oakville Hospital, River Oaks Recreation Center, parks, highways, Oakville Go Station, and everyday shopping. A spacious foyer with a sweeping spiral staircase introduces the main level, leading to formal living and dining rooms with walnut hardwood floors and French door access to the kitchen. The bright kitchen offers ample oak cabinetry, and the breakfast area flows seamlessly to a composite deck, perfect for outdoor dining, entertaining, or simply enjoying the meticulously landscaped private backyard with plenty of green space for children and pets. The family room, featuring a stone wood-burning fireplace, creates a warm setting for relaxing evenings. Added features include a main-floor laundry/mudroom, side door access, a 2-piece powder room, and an inside entry to the double-car garage. Upstairs, you'll find four generously sized bedrooms, including a primary suite with a walk-in closet and a 4-piece ensuite bath. Three additional bedrooms share another full bath, offering flexibility for family, guests, or home office needs. The large unfinished insulated basement with bath rough-in provides endless potential, a blank canvas ready to transform into a recreation area, gym, or guest suite you've always wanted. Upgrades include a 200-AMP main electrical panel with a Siemens surge-protected device, two subpanels, one garage 80-AMP (ready for EV), and backyard 50-AMP, exterior potlights, and front and back in-ground sprinkler systems. Located in one of Oakville's established neighborhoods, this home offers comfort, functionality, and convenience with easy access to local amenities. (id:24801)
Right At Home Realty


