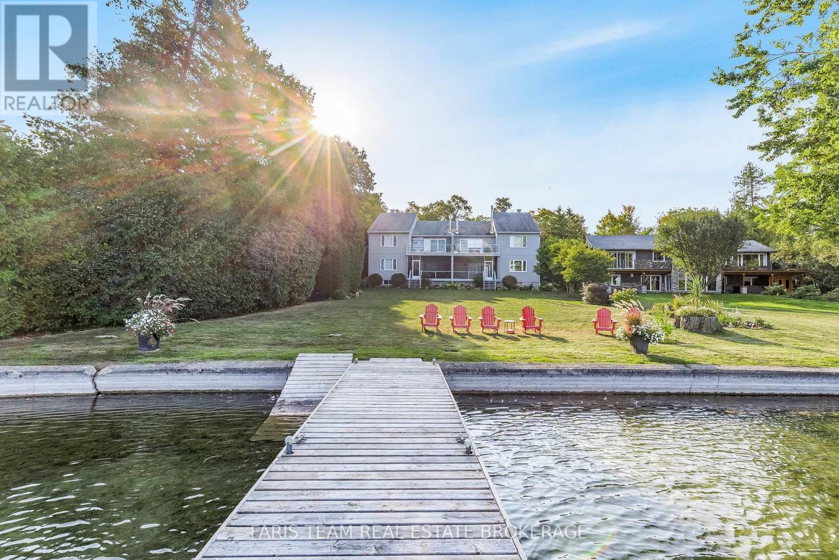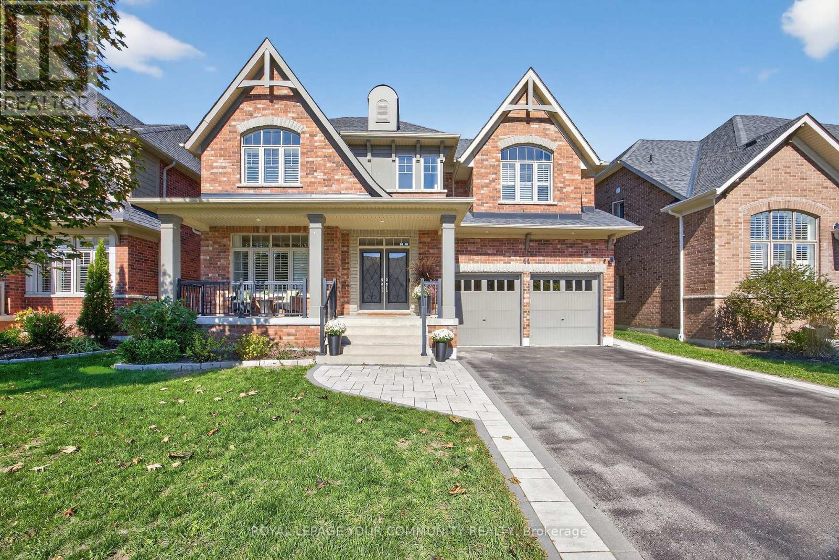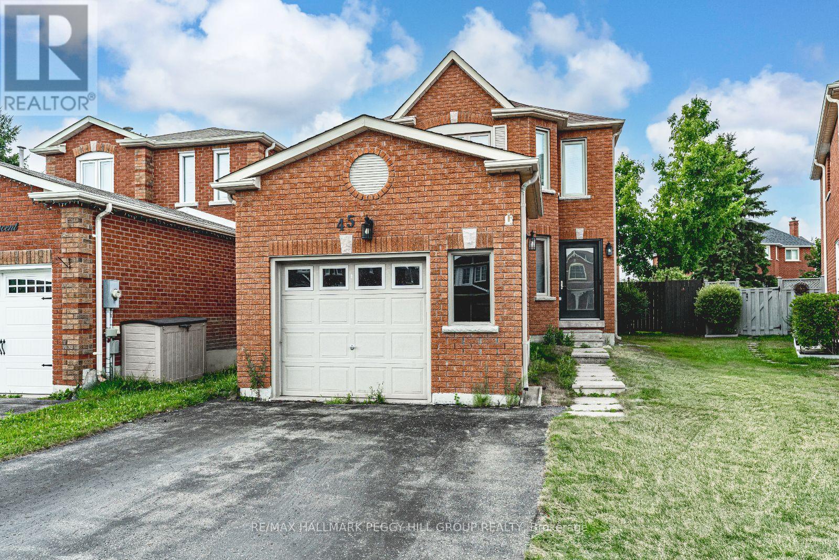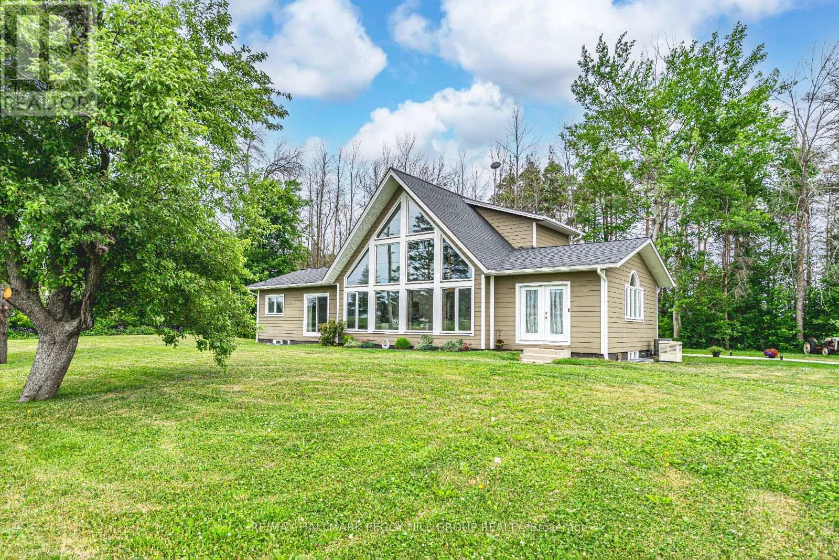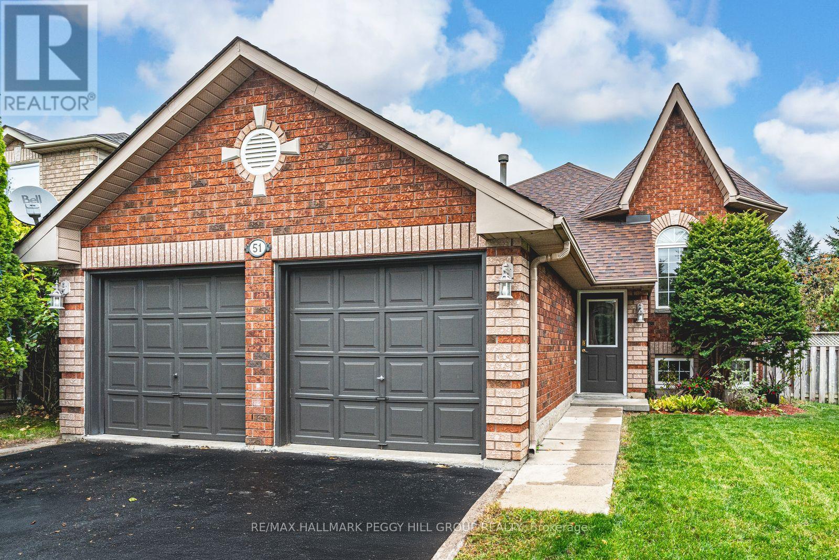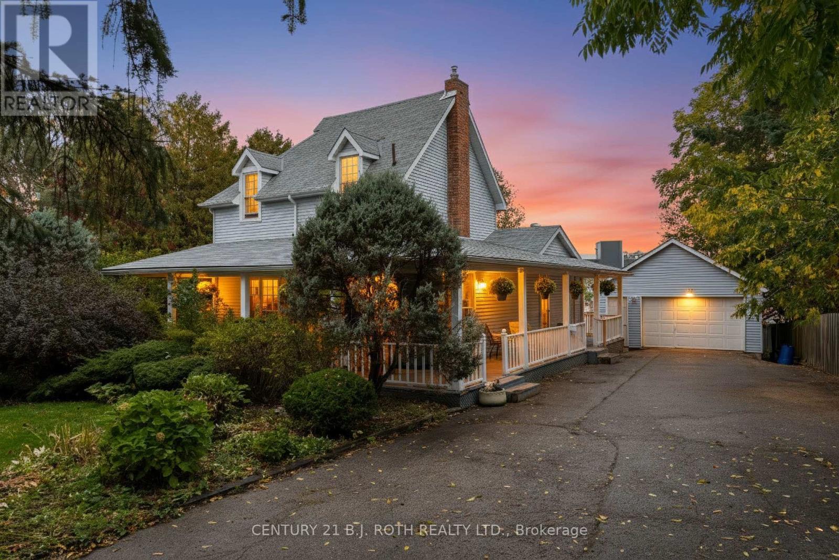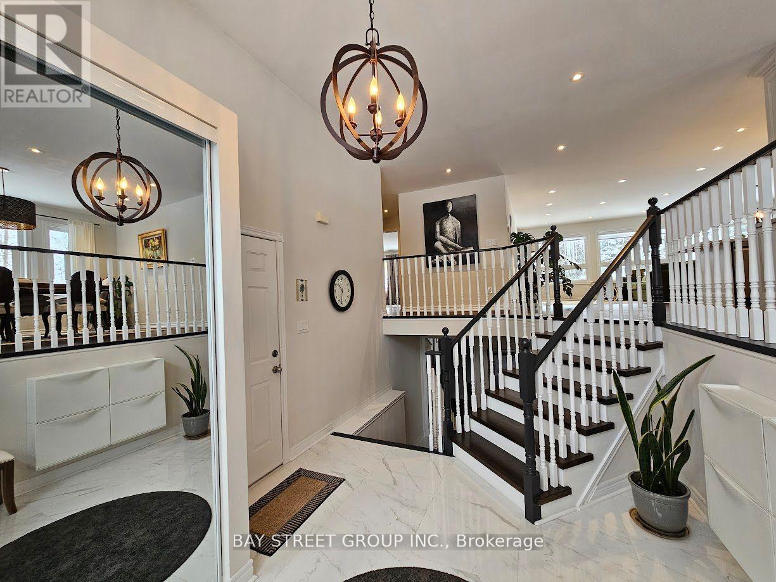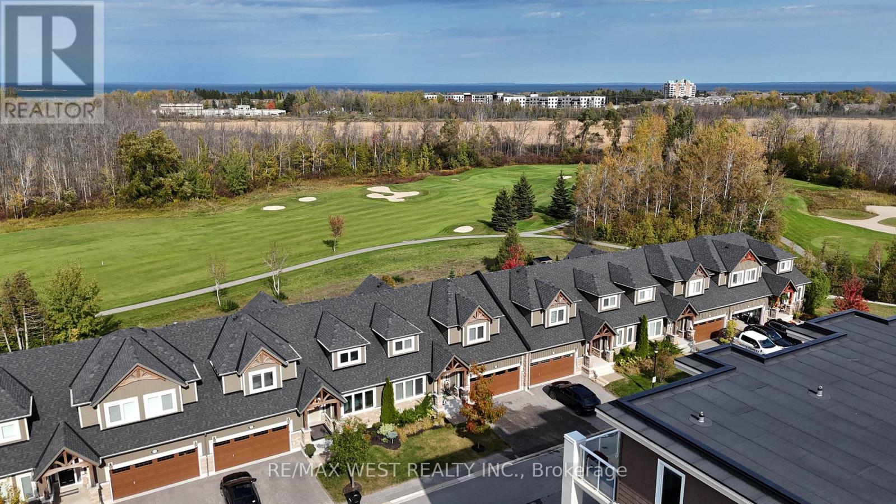101 - 260 Cedarmere Road
Orillia, Ontario
Top 5 Reasons You Will Love This Condo: 1) Enjoy direct waterfront living in this updated three bedroom, two bathroom ground-level condo, perfectly designed for those seeking comfort and mobility-friendly access 2) Set on a quiet, low-traffic street, this well-cared-for, self-managed condo offers peace and privacy while still being close to everything you need 3) Take in breathtaking, unobstructed views of Pumpkin Bay and Lake Couchiching from your private covered deck, with stunning west-facing sunsets toward historic Downtown Orillia 4) Move-in ready with thoughtful updates, including new flooring, fresh paint, and beautifully renovated bathrooms, complete with heated floors in the primary ensuite 5) Convenient parking is included, along with your own private single garage, ideal for storage or an additional vehicle. 1,336 above grade sq.ft. plus a finished basement. *Please note some images have been virtually staged to show the potential of the condo. (id:24801)
Faris Team Real Estate Brokerage
44 Cameron Street
Springwater, Ontario
Welcome to this showpiece Sherbrooke model in the prestigious Stonemanor Woods, set on a premium lot and featuring approximately 3,437 sq. ft. of spacious, sun-filled, luxurious living. Step into the grand double-door foyer and discover an inviting main floor with a flowing, open layout. Highlights include a separate formal dining room, a chef's kitchen with quartz counters, stainless steel appliances, custom backsplash, walk-in pantry, and servery, plus a bright eat-in kitchen with French doors leading to the fully fenced, landscaped backyard. The spacious living room features custom built-ins and a cozy gas fireplace, while the den provides versatility as a home office, playroom, or main floor bedroom. A powder room and a practical mudroom with garage access complete this level. The second floor offers four spacious, carpet-free bedrooms, each with a walk-in closet. The primary retreat includes a spa-inspired bathroom and an oversized walk-in closet. Two bedrooms share a Jack and Jill bathroom, while another enjoys a private ensuite. A bright media loft provides a versatile bonus space, and a convenient second-floor laundry room adds ease to daily living. The unfinished basement serves as a blank canvas with endless possibilities, ready for your personal touch. A rare opportunity to enjoy modern luxury in the sought-after community of Springwater, just minutes from Barrie, local farms, golf, skiing, and nature trails. Offering a seamless balance of country serenity (id:24801)
Royal LePage Your Community Realty
45 Weatherup Crescent
Barrie, Ontario
A WELL-LOVED 2-STOREY FAMILY HOME WHERE MAKING MEMORIES COMES EASY! You've scrolled, you've searched, and now you've found the one that makes you stop and say, "finally." Located in Barrie's Sunnidale neighbourhood, this detached two-storey home features a timeless all-brick exterior, an attached single-car garage, and a private double-wide driveway with parking for four additional vehicles. Families will love being within walking distance of West Bayfield Elementary and St. Marguerite D'Youville Catholic School, with parks, Highway 400, transit, churches, and everyday essentials just minutes away. The sun-filled layout showcases timeless finishes, crown moulding throughout and a mix of hardwood and tile flooring on the main level. Entertain in the combined living and dining room, unwind in the separate family room, or cook with ease in the open-concept kitchen with white shaker-style cabinetry, a tile backsplash, and a walkout to the fully fenced backyard with a deck, mature trees, and raised garden beds. A bright powder room completes the main level, while upstairs offers three well-sized bedrooms, including a generous primary with a walk-in closet and 4-piece ensuite, a main 4-piece bathroom, and an upper-level laundry rough-in. A #HomeToStay designed for real life, real comfort, and real memories. (id:24801)
RE/MAX Hallmark Peggy Hill Group Realty
7 Maple Ridge Road
Oro-Medonte, Ontario
8,000 + SQ FT ESTATE ON 1.33 ACRES WITH RESORT STYLE BACKYARD, POOL, HOT TUB, TRIPLE CAR GARAGE & ADDITIONAL LIVING QUARTERS! Situated in one of Oro-Medonte's most prestigious enclaves, this bungalow offers over 8,000 sq ft on 1.33 acres of landscaped grounds with a stately stone exterior. A long driveway provides parking for 16, complemented by a heated 3-car garage with a lift for 4 car capacity and an EV charger. Soaring ceilings, refined craftsmanship and designer finishes define the home. The chef's kitchen impresses with solid wood cabinetry, a massive island, premium appliances, including a $24k Thermador range, while a breakfast nook captures serene forest views. A dining room with a custom-built-in cabinet is perfect for entertaining, and the living room features a stone fireplace and walkout. The primary offers 2 walk-in closets, a walkout to the pool and an ensuite with heated floors, soaker tub, and glass-walled shower. 2 additional bedrooms share a 4-piece bath, with a powder room, laundry and mudroom completing the level. The walkout basement boasts 3 additional bedrooms, including one with a semi-ensuite 4-piece bath, a 2-piece bath, a spacious den/craft room, and a rec room featuring a double-sided fireplace, wet bar, pool table, and games area, and a walkout to the backyard. Above the garage, a private living area with a separate entrance includes a kitchen, living and dining space, bedroom, laundry hookups, and independent heating/cooling. The backyard presents an inground saltwater pool with a waterfall, hot tub, pool house, gazebo, patio, and an 8-zone irrigation system. Upgrades include an aluminum roof (2018), 2 furnaces and 2 A/C units (2022), a generator (2022), Phantom Screens, powered window coverings, a Sonos sound system, wired security, high-end lighting, a striking glass and hardwood staircase and a 9' x 14' sliding glass wall. Minutes to golf, skiing and Lake Simcoe, less than 15 minutes to Barrie and approx. 1 hour to Pearson Airport. (id:24801)
RE/MAX Hallmark Peggy Hill Group Realty
24 Finley Drive
Tiny, Ontario
Top 5 Reasons You Will Love This Home: 1) Custom waterfront home featuring 4,066 square feet above ground and 5,899 total, while being nestled on a double lot of almost 1 acre and leading to 120 feet of sandy Georgian Bay beachfront 2) Pamper yourself with the many luxurious features of this home including a large main level primary bedroom, sunroom, theatre room, family room, office, exercise room, four gas fireplaces, huge deck, high-speed internet, generator, outdoor shower, a brand-new 90000 BTU furnace, and a 4 ton heat pump 3) Entertain family and guests with this exceptional gourmet kitchen, Brazilian cherry hardwood floors, granite counters, a five burner gas cooktop, two islands, and a large pantry 4) Enjoy the functionality of the featured one-bedroom apartment for in-laws, family or friends, with the added benefit of this home incorporating the original, historic log cabin built by the founder of the subdivision in 1922 5) Enjoy the convenience of Midland restaurants, coffee shops and shopping only 10 minutes away. Furniture available. 5,899 fin.sq.ft. (id:24801)
Faris Team Real Estate Brokerage
103 41st Street S
Wasaga Beach, Ontario
Top 5 Reasons You Will Love This Home: 1) This distinctive five bedroom, four bathroom bungaloft offers an impressive 3,152 square feet of bright, airy living space, featuring a soaring 20' ceiling in the living room and a beautifully lofted upper level that adds character and spaciousness 2) Enjoy the comfort of a generous primary suite complete with a private ensuite and walk-in closet, along with a second bedroom and full bathroom conveniently located on the main level 3) The upper loft includes its own bedroom and bathroom for added privacy, while the fully finished basement provides two more bedrooms, a full bathroom, and a large recreation area, ideal for guests, in-laws, or teens 4) The thoughtful layout includes an inviting eat-in kitchen, a cozy gas fireplace, and a walkout to the deck leading to a fully fenced backyard, offering a seamless balance of natural light, comfort, and everyday functionality 5) Located in the peaceful Bird Streets neighbourhood, just minutes from the white sandy shores of Georgian Bay. 2,018 above grade sq.ft. plus a finished basement. (id:24801)
Faris Team Real Estate Brokerage
3086 Emperor Drive
Orillia, Ontario
Step into this beautiful detached 2-storey home located in the heart of Orillia's highly sought-after West Ridge community! Bright and spacious, the main floor boasts an open-concept layout perfect for modern family living. Enjoy a chefs kitchen featuring a gas range, oversized island, and two separate dining areas, ideal for hosting large gatherings. The cozy living room is anchored by a natural gas fireplace, and convenient main floor laundry, inside garage access, and a large entryway add to the functionality. The unfinished basement offers endless potential with a rough-in for a bathroom design your dream rec room, home gym, or additional living space to suit your needs. Upstairs, you'll find four spacious bedrooms, including a generous primary suite with double doors, a walk-in closet, and a luxurious 5-piece en-suite. An additional 4-piece bath serves the remaining bedrooms. The backyard is low-maintenance and built for entertaining with a full deck, private hot tub and gazebo, sports pad, armour stone landscaping, and just the right amount of green space for kids or pets to play. All of this, within walking distance to parks, top-rated schools, Costco, Rotary Place, and the best shopping and restaurants in West Ridge. With quick access to Hwy 11, this home is the perfect blend of convenience, comfort, and style. (id:24801)
Coldwell Banker The Real Estate Centre
1783 County Road 6 S
Springwater, Ontario
BOLD ARCHITECTURE, LUXURY UPGRADES, A HEATED 3-BAY SHOP, & SEPARATE 200 AMP SERVICE TO BOTH THE HOUSE & THE SHOP ON OVER HALF AN ACRE OF COUNTRY LIVING! Step into this 2019 Linwood home offering over 3,300 sq ft of finished living space on a beautifully landscaped half-acre lot, just minutes from downtown Elmvale. Enjoy an unmatched lifestyle close to Wasaga Beach, the Elmvale Jungle Zoo, Tiny Marsh, parks, schools, a library, an arena, and beloved community events like the Maple Syrup Festival and Fall Fair. This property is designed to impress, with a striking A-frame roofline, oversized triple-pane windows, double-door entry, manicured gardens, a stone patio, gazebo, and full landscape lighting with built-in irrigation. The heated and insulated detached shop with 3 garage doors, a commercial-grade Liftmaster opener, and dedicated 200 amp service is a dream for hobbyists and professionals alike. Inside, vaulted ceilings with exposed Douglas Fir beams, floor-to-ceiling windows, skylights, and designer LED lighting create an unforgettable interior. The modern kitchen boasts quartz counters, dark shaker cabinets, tile backsplash, an under-mount sink, island seating, and premium Jennair appliances, opening to a stylish dining space with wide patio doors, and a breathtaking living room. A skylit family room and two main floor bedrooms served by a 4-piece bath elevate everyday comfort, while a custom maple staircase with an engineered steel mono stringer leads to a loft-style primary suite with a custom walk-in closet and an ensuite with an air jet tub and imported Italian glass shower. The partially finished basement adds a rec room, bedroom, full bath, and a utility room with a tankless water heater, softener, UV system, and 4-filter water treatment. With a Generac and blown-in insulation for added efficiency, every detail is thoughtfully crafted to create an extraordinary lifestyle, and a truly rare opportunity to live and entertain in style! (id:24801)
RE/MAX Hallmark Peggy Hill Group Realty
51 Golden Eagle Way
Barrie, Ontario
RAISED BUNGALOW WITH ENTERTAINER'S YARD FEATURING SALTWATER POOL, FINISHED WALKOUT BASEMENT & GARAGE WITH INSULATED WORKSHOP! 51 Golden Eagle Way sits near the end of a quiet cul-de-sac in Barrie's north end, offering a raised bungalow with impressive curb appeal and a backyard designed for summer living. A red brick exterior, evergreen-lined lot, and freshly resealed driveway with parking for four create a striking first impression. The attached double-car garage with inside entry includes half of the space converted into an insulated workshop, with the option to revert back, and comes complete with a garage door opener. The main floor showcases an open-concept layout with newer luxury vinyl plank flooring, crown moulding, and fresh paint, anchored by a living room with a soaring ceiling that adds light and dimension. A well-equipped kitchen features stainless steel appliances, pantry cabinets, a built-in desk nook, and a walkout to the multi-tiered back deck overlooking the pool. In the primary bedroom, a walk-in closet pairs with a 4-piece ensuite featuring a stand-up shower and corner jacuzzi tub, plus a walkout to the deck. A finished walkout basement extends the living space with a rec room warmed by a gas fireplace, two additional bedrooms, a full bathroom, a large laundry room, and a walkout to the back patio. With a backyard built for cannonballs and a basement made for movie nights, this #HomeToStay truly has it all! (id:24801)
RE/MAX Hallmark Peggy Hill Group Realty
70 Baldwin Lane
Barrie, Ontario
An extraordinary opportunity to own a piece of Barries history in the heart of Allandale. Set on a massive 101 x 235 mature, tree-lined lot, this 1870-built century home offers unmatched privacy and tranquillity rarely found within city limits. A long, private driveway stretches nearly 100 feet from the road, opening to reveal this historic residence, perfectly nestled among towering trees in complete serenity. A detached garage/workshop with power includes a bonus lower level, ideal for a hobbyist, home gym, or studio, while parking for 810 vehicles adds incredible convenience. The homes wrap around porch features an impressive 12 x 40 covered front veranda - a peaceful space to relax through summer evenings or rainy days alike. Blending timeless craftsmanship and vintage charm, the interior offers four bedrooms (one on the main floor) and two full bathrooms, including a renovated 4-piece bath and foyer with heated floors. Natural light fills every room with treed views throughout, while the private, landscaped backyard showcases lush gardens, a raised deck, and room for a potential pool oasis or garden suite. Upstairs are three spacious bedrooms and a full bath, complemented by the original staircase and character hardwood flooring beneath the current finishings. Updates include structural work to the porch, newer porch and garage shingles, eavestroughs, and west-side foundation waterproofing. Located just minutes to the Allandale Waterfront GO Station, Kempenfelt Bay, downtown Barrie, and steps to Shear Park and St. John Catholic School and Church, this rare, character-filled home offers a once-in-a-generation opportunity to own a century property on an estate-sized lot in one of Barries most sought-after neighbourhoods. (id:24801)
Century 21 B.j. Roth Realty Ltd.
469 Ramblewood Drive
Wasaga Beach, Ontario
Welcome to this stunning, fully renovated all-brick bungalow in the heart of Wasaga Beach's sought-after West End! Nestled on a premium 62' x 131' lot and siding onto the scenic park trail system, this beautiful home offers the perfect blend of nature, convenience, and luxury. Located short walk from future Costco site and just minutes from local amenities, trails, breathtaking beaches, and the vibrant communities of Collingwood and The Blue Mountains, you'll enjoy the best of four-season living right in your neighborhood. Boasting nearly $200,000 in premium upgrades, this home has been thoughtfully redesigned with exceptional quality and attention to detail. As you enter through the elegant double-door front entry, a grand foyer welcomes the entire family in style. With over 3,250 sq ft of exquisitely finished living space, this home offers 5 spacious bedrooms and 3 full bathrooms ideal for families, entertainers, or those needing room to grow. The open-concept main floor is bathed in natural light from oversized windows and features rich Hickory hardwood floors, smooth ceilings, and modern pot lighting throughout. The massive primary suite includes a luxurious ensuite bath and walk-in closet. All principal rooms and bedrooms are generously sized and designed for both comfort and functionality. Step out to the expansive 16' x 20' deck, perfect for entertaining or relaxing under the stars. The beautifully finished basement offers even more living space, ideal for a home theatre, gym, or guest retreat. Additional highlights include:1)Double car garage with inside entry and pull-down loft access for extra storage 2)Concrete driveway and sidewalk 3)Gated side yard with room to store your RV or boat 4)Beautiful backyard providing space and privacy ***This exceptional property delivers luxury, space, and lifestyle just moments from everything Wasaga Beach and surrounding areas have to offer. Dont miss this opportunity to own a home that truly stands out! (id:24801)
Bay Street Group Inc.
8 Spooner Crescent
Collingwood, Ontario
Welcome to 8 Spooner Crescent - where luxury meets year-round living in one of Collingwood's most desirable communities. Backing directly onto the fairways of Cranberry Hill Golf Course with unobstructed views of the 11th hole , this premium finished home is designed for those who love both relaxation and an active lifestyle. Featuring more then 3200 sq ft. of finished living space including updated fixtures and five oversized bedrooms offering plenty of space for family and friends. Enjoy soaring vaulted ceilings, an open, airy layout, and large windows that fill the home with natural light. The spacious kitchen with high end appliances and living area opens onto a large furnished deck overlooking the fairway - perfect for barbecues, entertaining, or simply taking in the peaceful views.The finished lower level includes a spacious recreation room, walkout to the golf course, and two bedrooms perfect for guests or an in-law suite. With an oversized double garage including racks for all your golf and ski gear, plus access to exclusive amenities including an outdoor pool and fitness centre, this is the ultimate four-season retreat.Just an 8-minute drive to Blue Mountain and only 10 minutes to Craigleith Ski Club, this is Collingwood living at its finest - active, social, and effortlessly luxurious. (id:24801)
RE/MAX West Realty Inc.


