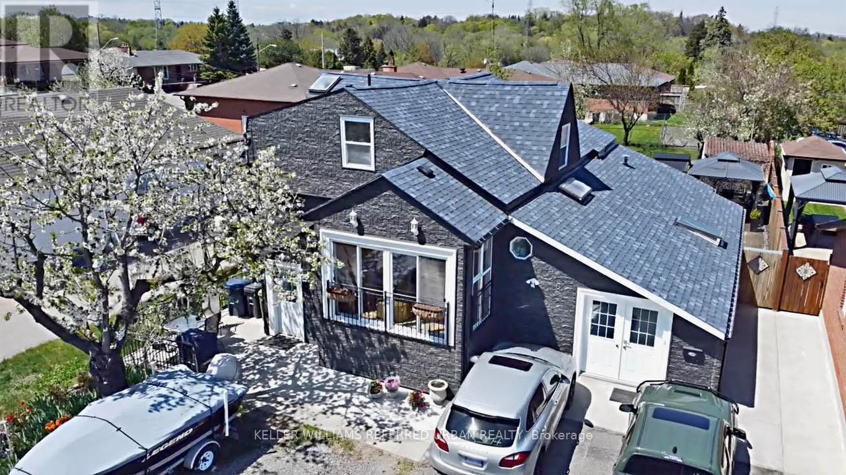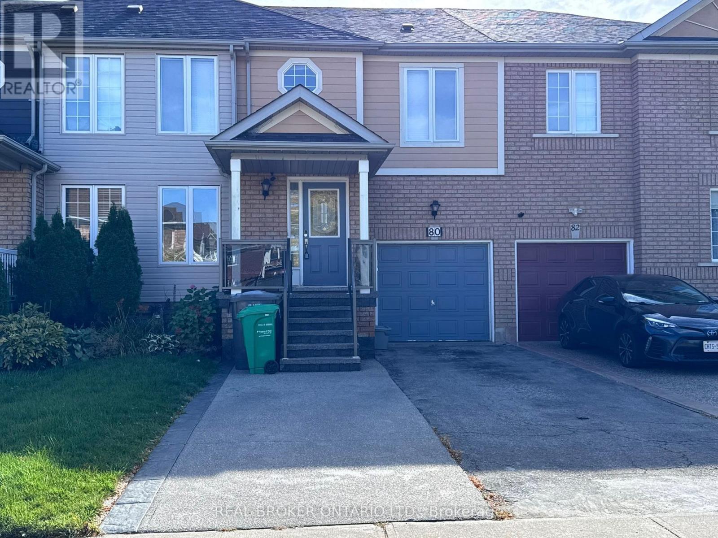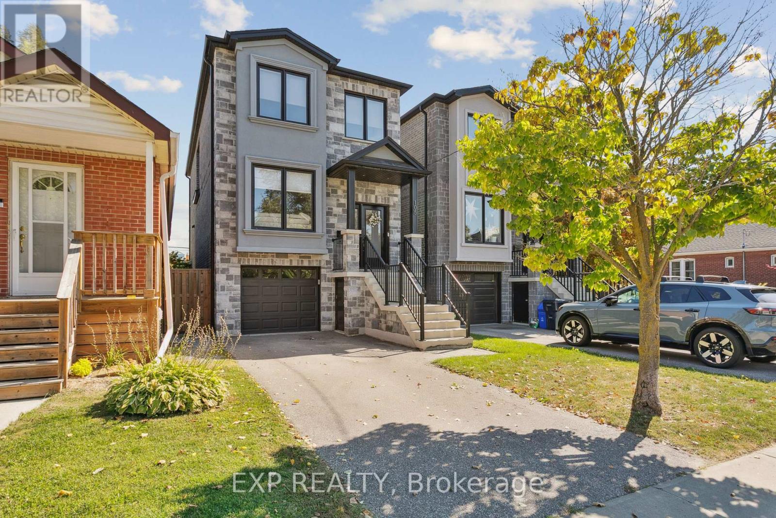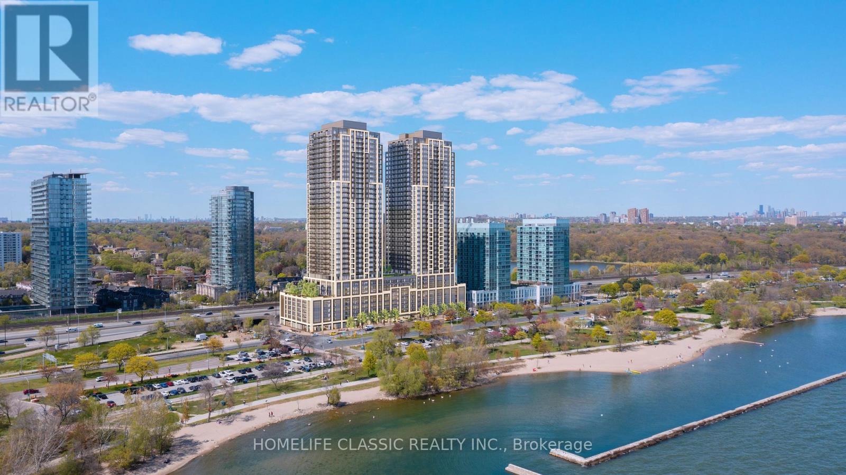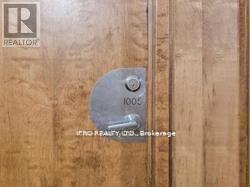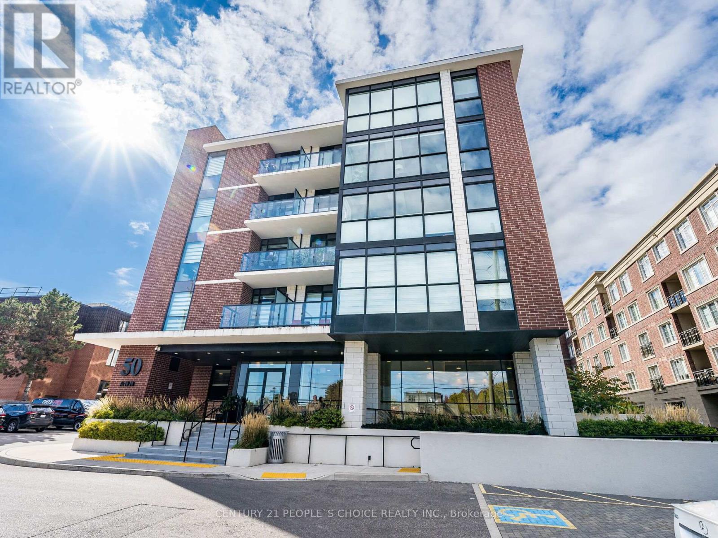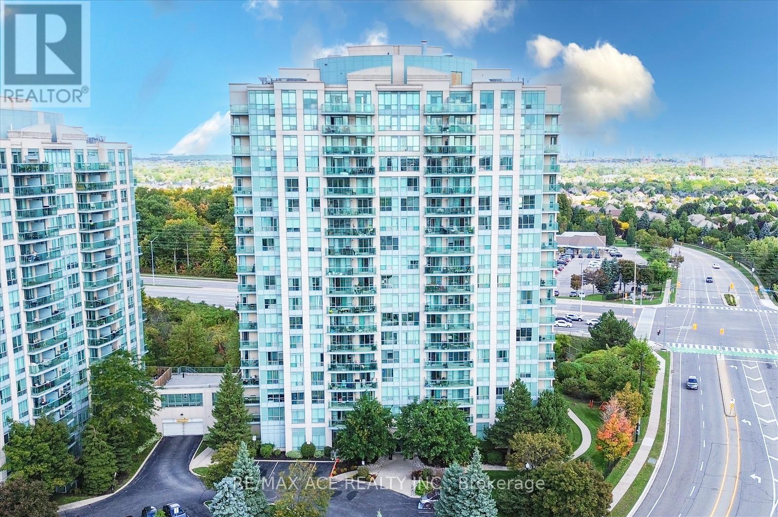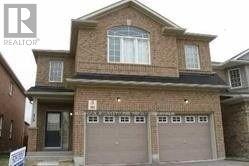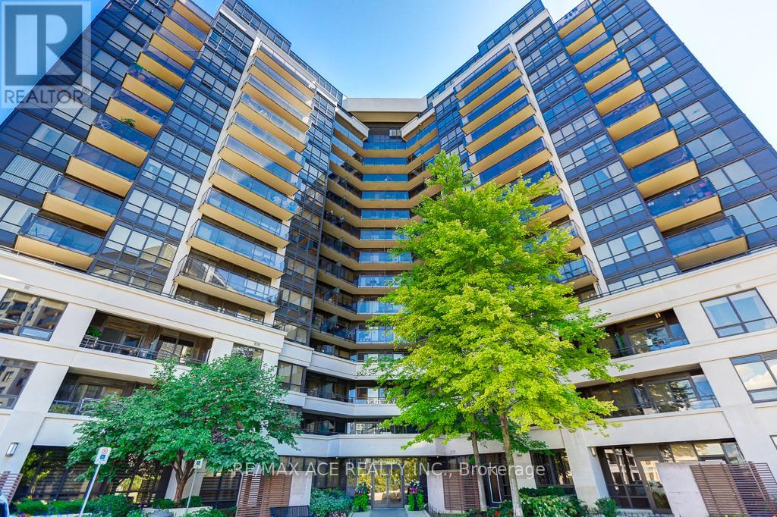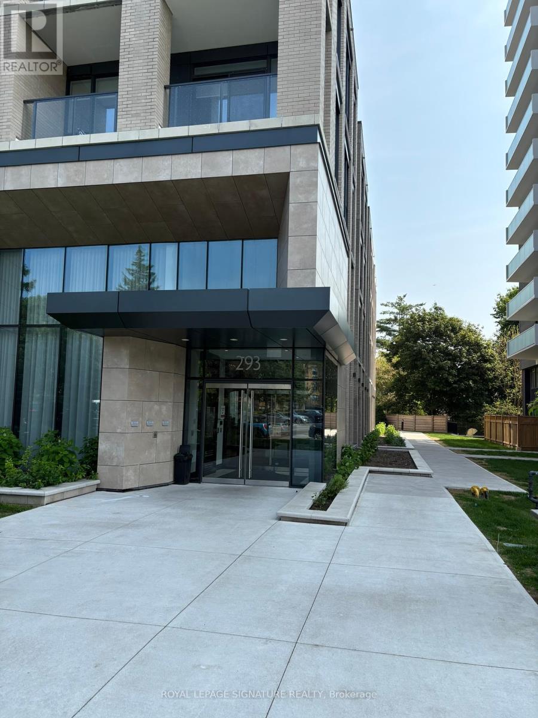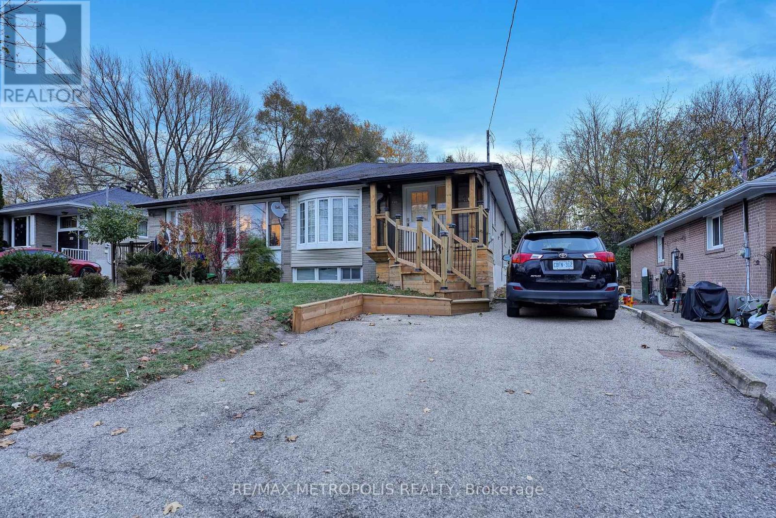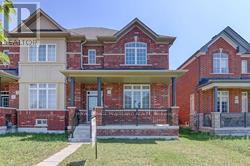Lower Level - 6 Elmhurst Drive
Toronto, Ontario
6 Elmhurst Drive , A Bright, updated 1 bedroom with shared living room, kitchen and washroom. Lower Level on a 50 Ft. Lot in Prime Toronto Location. Welcome to this beautifully updated and meticulously maintained 3-bedroom lower-level unit, nestled on a quiet street in a sought-after, family-friendly neighborhood. Situated on a generous 50 ft. lot, this property features a modern exterior with sleek dark high-end siding that looks like stone, offering exceptional curb appeal. The lower level Inside, boasts a spacious layout with new flooring throughout, an updated kitchen, and eat-in area, and a walk-out to a landscaped front yard garden with BBQ area. It features a fully finished suite, complete with its own kitchen and bathroom, perfect for a family. TTC at the door, one bus to subway. Located on serene Elmhurst Drive, you're within walking distance to local schools, parks, transit, and shopping, everything you need in a vibrant and well-connected Toronto community. 6 Elmhurst Drive in Etobicoke offers excellent highway access, located just 1.5 km from Highway 401, approximately 3 km from Highway 409, about 4 km from Highway 427, and roughly 5 km from Highway 400, making it a well-connected location for commuting across the GTA. (id:24801)
Keller Williams Referred Urban Realty
Main Unit - 80 Redfinch Way
Brampton, Ontario
From the moment you walk in, you'll notice the freshly painted walls and the sense of space and light that fills every corner of this beautiful 4-bedroom townhouse. It's the kind of home that feels instantly welcoming - clean, bright, and ready for new memories. The main floor flows effortlessly, with sunlight streaming through large windows and a layout designed for real family living. The laundry is right on the main level, making day-to-day life that much easier. Upstairs, the primary bedroom offers a private ensuite, giving you your own quiet retreat, while the remaining bedrooms share a second full bathroom - perfect for growing families or guests. Step outside and imagine summer barbecues or morning coffee in your spacious backyard - a rare find in this area. And when it comes to location, it couldn't be better. You're surrounded by parks, schools, grocery stores, and all the essentials, tucked into a family-oriented neighbourhood where everything you need is just minutes away. With driveway parking, separate laundry, and a fresh new look throughout, this home offers both comfort and convenience - it's more than a place to live; it's a place to belong. (id:24801)
Real Broker Ontario Ltd.
105 Twenty Second Street
Toronto, Ontario
Modern family living in this stunning 2-storey detached home with 2,898 total sq. ft., 3 bedrooms, and 4 bathrooms. Just a 7-minute drive to both Long Branch GO and Mimico GO, a 15-minute walk to the lake and Colonel Samuel Smith Park, and only a 4-minute walk to Twentieth Street Junior School. Plus, you're just moments from Lake Shore Blvd. The main floor showcases an open-concept layout with a formal living and dining area at the front of the home, complete with wide-plank hardwood, pot lights, large windows that fill the space with natural light, and sleek glass railings. At the heart of the home is a chefs kitchen featuring designer pendant lighting, a full-height light grey backsplash, elegant two-tone cabinetry with white uppers and charcoal grey lowers, quartz counters, premium stainless steel appliances, a gas range, and a large centre island with seating for four. Soaring 10' ceilings extend through the kitchen and family room, where an electric fireplace adds warmth and style. The adjoining family room flows seamlessly to the outdoors with a walk-out to a private deck and fenced yard perfect for summer gatherings.Upstairs, the primary retreat offers a walk-in closet and a spa-inspired ensuite with heated floors, sleek vanities, modern tile work, premium fixtures, and a second electric fireplace for added comfort. Two additional bedrooms and a full bath complete the upper level.The finished lower level expands the living space with windows, two storage areas, and flexible room ideal for a home office, gym, media room, or play space, plus a 3-pc bath, direct walk-out to the yard, and a built-in garage with interior access and an EV charging outlet. Steps to Gus Ryder Pool and Health Club and quick access to QEW & 427 highways. (id:24801)
Exp Realty
2902 - 1928 Lake Shore Boulevard W
Toronto, Ontario
Live a luxuries lifestyle at Mirabella Condominiums. This 2 Bedroom Plus Den has 2 Washrooms And Is Corner Unit (1032Sqft) Right Across Lake Ontario! This Home Boasts 2 Balconies With Stunning Lake & River Views. Elegantly Designed And Finished, This Home Is Perfect For Executives In Addition To Small Families Due To Its Excellent Location And 5 Star Amenities. Functional Layout With Tons Of Sunlight. Close to Gardiner Express and QEW and public transit. (id:24801)
Homelife Classic Realty Inc.
1005 - 3880 Duke Of York Boulevard
Mississauga, Ontario
2 Bedrooms, 2 Washroom Condo in the Heart of Mississauga - State of the Art Facilities Including 24 Hr. Concierge, Indoor Pool, Jacuzzi, Sauna, Billiards. Unbeatable Location. Greatest Elegance and Comfort, This Condo Represents the Finest That This Prestigious Neighborhood Has to Offer. Walk To Square One Shopping Centre, Restaurants, Transit, Theatre and Library. (id:24801)
Icloud Realty Ltd.
411 - 50 Ann Street
Caledon, Ontario
Wow!!! Modern Boutique Condo Living In The Heart Of Bolton Downtown ! 1 Bed + Den, 1 Bath Suite With owned parking and locker !!! Den with sliding Door !! . A Spacious Den Perfect For A Home Office Or Guest Space & A Bright, Open-Concept Layout With Sleek Modern Finishes. Good for First-Time Buyer, Downsizer Or Looking For A Turnkey Investment, Conveniently Located Close To Shops, Trails, Restaurants & Everything Bolton Has To Offer. Walk-Out To Large Balcony. Building Amenities - Concierge For Convenience, Party Room For Hosting Gatherings, Rooftop Patio For Enjoying The Outdoors, Fully Equipped Gym ,Owned Underground Storage Locker and Parking , And Pet Spa For Furry Friends! Just Steps Away From Shops, Bakeries, Restaurants, Community Centre, Parks, Trails, Ravines & Humber River !! Walk To Many Restaurants , Wine Spot And Much More. .Located In A Sought-After Boutique Building !!! (id:24801)
Century 21 People's Choice Realty Inc.
1803 - 2545 Erin Centre Boulevard
Mississauga, Ontario
Welcome to Parkway Place in Central Erin Mills. Prime Southerly Views From Corner Unit With South East Facing Balcony, Gas Bbq Line, Ensuite Laundry, Open Concept (Lots Of Light) & Soaker Tub. Maintenance Fee Covers Heat, Water, Hydro & A/C. Steps To Erin Mills Town Centre, Credit Valley Hospital, Erin Meadows Cc & Library. Close To Schools, Parks, Trails, Transit, Shopping & Restaurants. (id:24801)
RE/MAX Ace Realty Inc.
478 Huntington Ridge Drive
Mississauga, Ontario
Located close to major highways (401/403), Square One Shopping Centre, Sheridan College, GO Transit, restaurants, schools, and all amenities. This bright and spacious home features a modern kitchen, 9-ft ceilings on the main floor, and a stylish wood staircase. Convenient second-floor laundry with washer and dryer. Situated on a quiet, family-friendly streetjust steps to public transportation. Double garage with automatic doors. A perfect blend of comfort and convenience! (id:24801)
RE/MAX Real Estate Centre Inc.
315 - 1060 Sheppard Avenue W
Toronto, Ontario
Bright! Spacious! 1,180 sq. ft. corner unit features 2+Den ,Rare 9 Ft Ceiling Unit In The Building offering an unobstructed SOUTHEAST view. It boasts an excellent location, just steps from the subway. Residents can enjoy over 5,000 sq. ft. of fitness and recreational amenities. The open-concept, family-sized kitchen seamlessly connects to a 110 sq. ft. balcony. With easy access to the 572-acre Downsview Park, Yorkdale Mall, subway and the York University, convenience is at its best. Additionally, the unit includes Parking Very Conveniently Located Next To The Elevator, Upgraded Oversized Locker. (id:24801)
RE/MAX Ace Realty Inc.
420 - 293 The Kingsway
Toronto, Ontario
Welcome to Unit 420 at 293 The Kingsway-an exquisite, newly built residence located in one of Etobicoke's most coveted boutique condominiums. This impeccably designed home masterfully blends tranquility, luxury, and urban convenience, promising a refined yet comfortable lifestyle. Step outside, and you're just minutes away from the vibrant Humbertown Plaza. Here, a delightful mix of artisanal bakeries, boutique jewelers, bespoke shoe repair shops, and cozy cafés awaits, echoing the charm of a village square while offering the perks of modern condo living. Additionally, the nearby James Garden and the lush Humber River provide serene escapes for relaxation and recreation. Indulge in a living experience where contemporary elegance meets the comforts of urban and natural beauty. Step inside to experience soaring 10-foot ceilings, large windows to bring in rich natural light, and elegant contemporary finishes throughout. The concrete construction ensures exceptional sound insulation, creating a peaceful and private living environment rarely found in condo living. The spacious open-concept layout features a modern kitchen with sleek cabinetry and premium appliances, seamlessly connecting to the living space perfect for both entertaining and everyday comfort. The spa-inspired bathroom includes a walk-in glass shower, adding to the upscale ambiance. Beyond the unit, the building boasts a full suite of premium amenities: a stylish residents' lounge and meeting room, a well-equipped fitness center, media and games rooms, and a beautifully landscaped outdoor patio ideal for relaxing or socializing. ***Street parking paid by landlord for first year*** (id:24801)
Royal LePage Signature Realty
Basement - 268 Penn Avenue
Newmarket, Ontario
Welcome to this stunning 2 bedroom basement with separate entrance located in a great neighborhood of Newmarket, it boasts a spacious and functional layout and is situated close to schools, parks, Upper Canada Mall, Southlake Hospital, Shoppers Drugmart, No Frills, Food Basics, Winners, Walmart, The Real Canadian Super Store, Costco, Hwy 404, Yonge St & Davis Dr and it's all just minutes away. Don't miss this opportunity. (id:24801)
RE/MAX Metropolis Realty
31 Beechborough Crescent
East Gwillimbury, Ontario
Spacious End Unit Freehold Townhouse In High Demand Sharon Village, Rare Find Large Lot W/Large Front Porch, Bright&Full Of Sunshine Luxury Main Floor, Master Bedroom & Living Room With Open Space,Beautiful View! Direct Access To Garage With 2Parking, Open Concept 9Ft Ceilings On Main.Upgraded Ceramic Floor,Kitchen Cabinet, Potlights, Ss fridge/Stove/Range Hood,Fenced,Mins To Hwy404,Go Train Station, Supermarket,Mall,School And More! (id:24801)
Royal LePage Peaceland Realty


