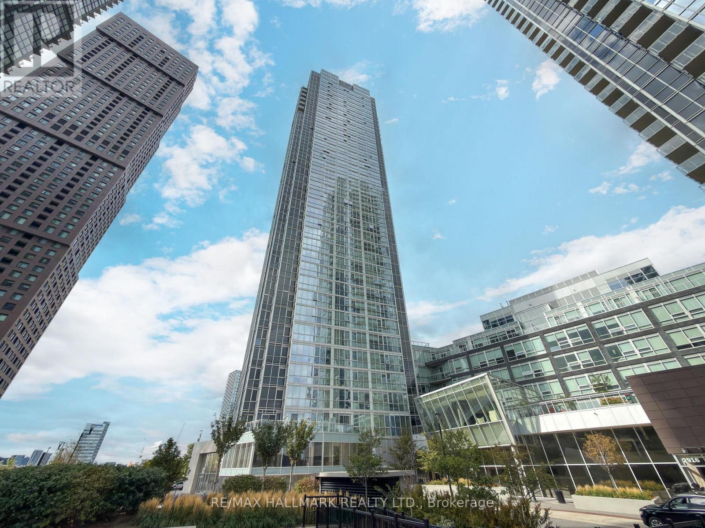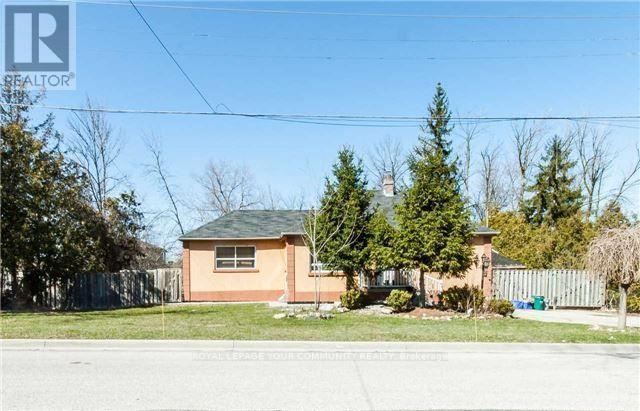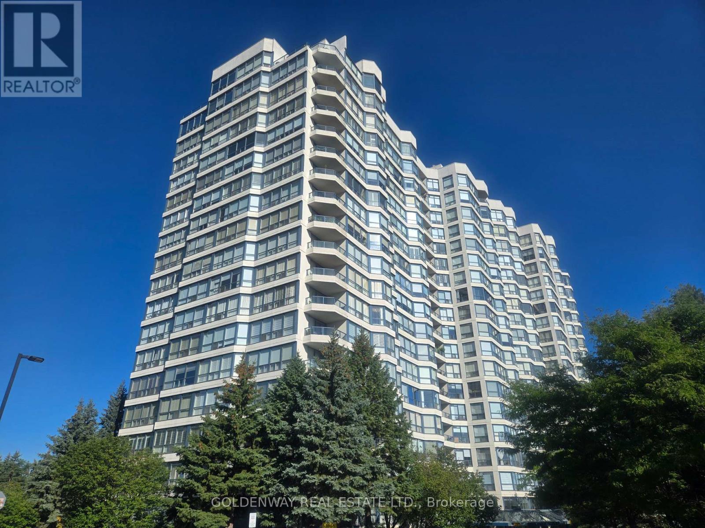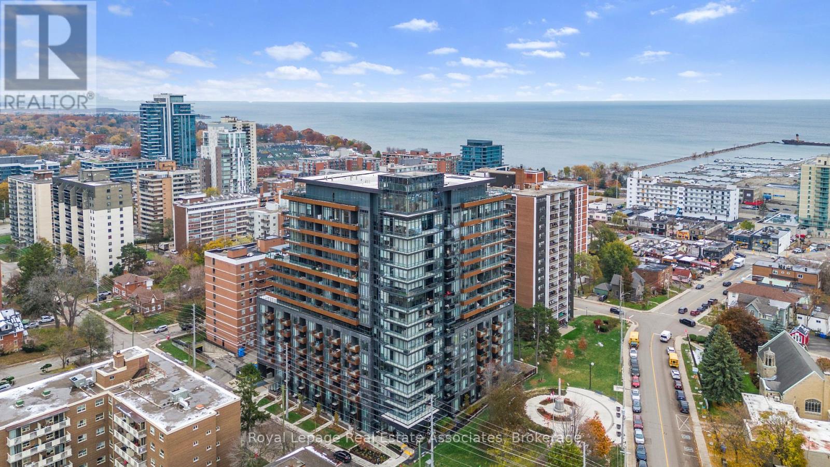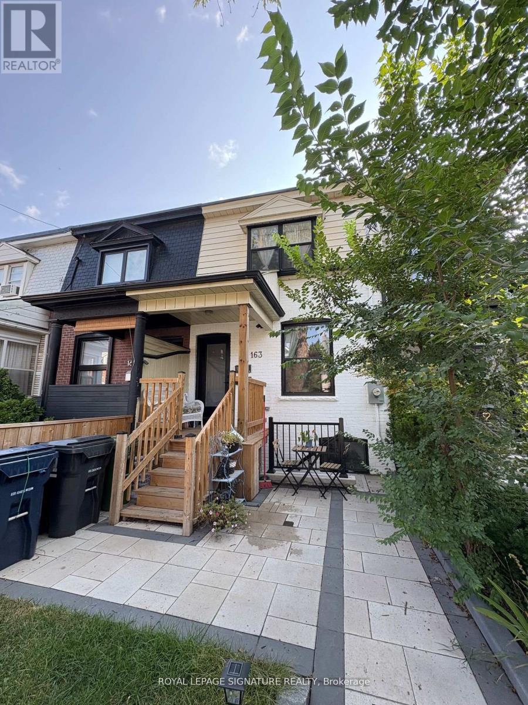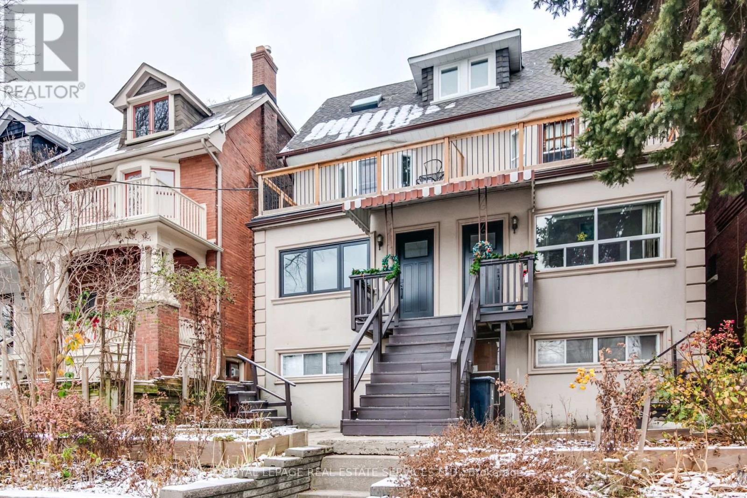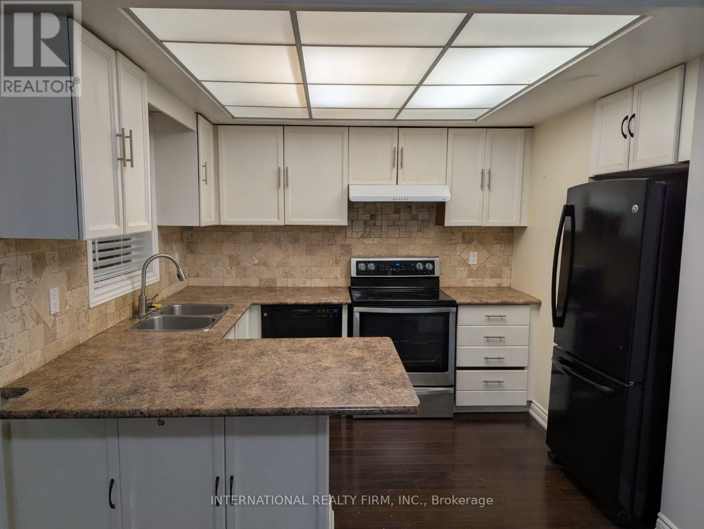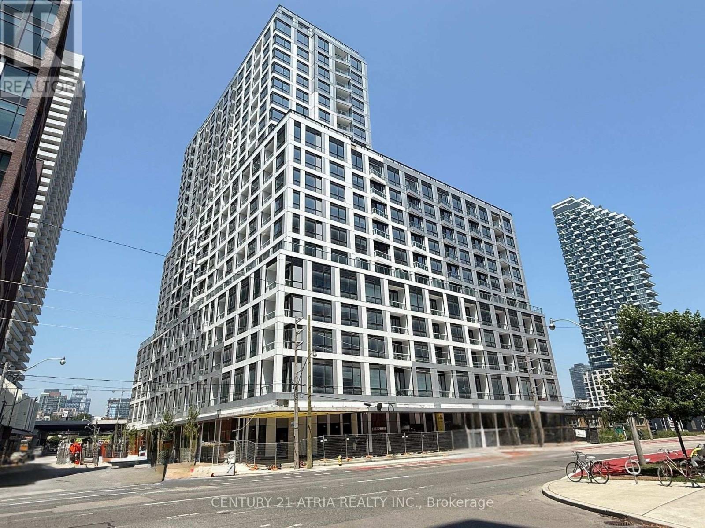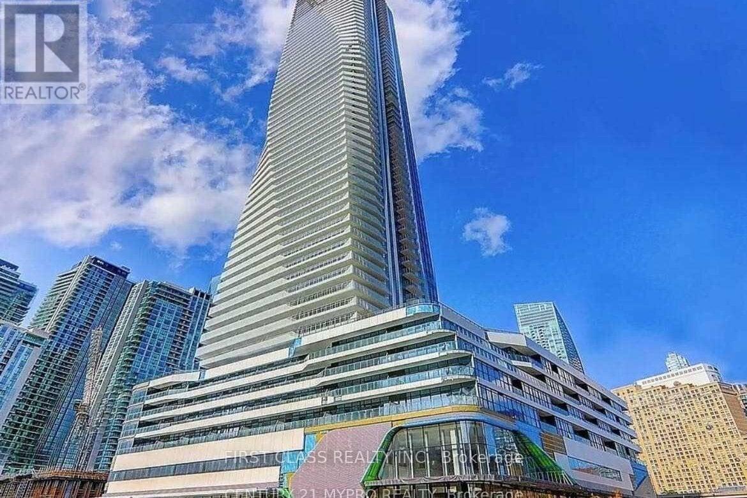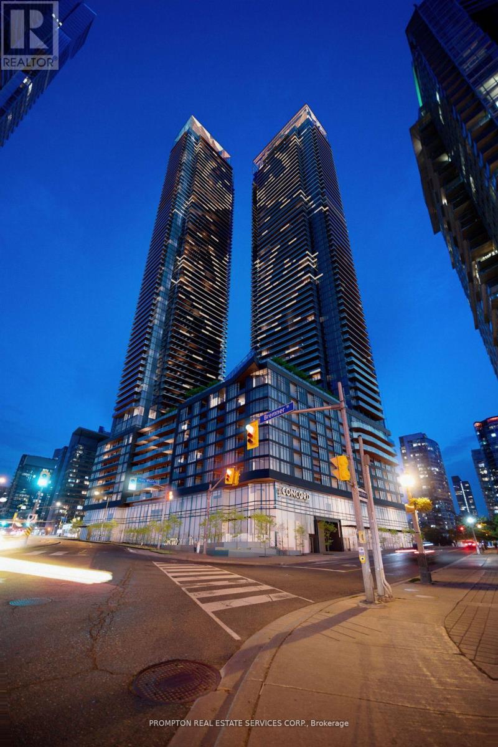2406 - 2916 Highway 7 Road W
Vaughan, Ontario
This bright and modern 1+1 bedroom, 2 bathroom condo features stunning NorthWest views through floor-to-ceiling windows, filling the space with natural light. The open-concept layout includes a sleek kitchen with stainless steel appliances, a spacious primary bedroom with ensuite, and a versatile den with a door that can easily be used as a second bedroom, home office, or guest space. Enjoy the fresh air and views from your private balcony. This unit includes one underground parking spot and one locker. Residents enjoy access to fantastic building amenities and an unbeatable location just steps to the VMC Subway Station and York Regional Transit, with quick access to Highways 400, 407, and 401. Minutes from York University, Cineplex, IKEA, Costco, and a wide array of restaurants, shops, and services. Parks, walking trails, and community spaces are all nearby, making this a perfect home for professionals, students, or anyone looking to live in one of Vaughan's most connected and evolving neighbourhoods. Building features luxury world class amenities! (id:24801)
RE/MAX Hallmark Realty Ltd.
8 Hillside Avenue
Vaughan, Ontario
Rare opportunity to secure a development site within a Protected Major Transit Station Area (MTSA), steps from the planned Concord GO Station. Situated near Vaughans emerging downtown core, TTC Subway, and just a short walk to York University, this property offers exceptional connectivity and access to top amenities.The sites wide frontage and location within the protected MTSA framework present strong redevelopment potential, including the possibility of lot division to semi's, towns and stacked, or higher-density residential forms up to potentially 5 storeys, subject to municipal approvals. A prime investment in one of Vaughans fastest-growing transit-oriented communities, the subject site is within the Primary Corridor and Strategic Growth Area for Vaughan (id:24801)
Royal LePage Your Community Realty
1012 - 7300 Yonge Street
Vaughan, Ontario
Motivated seller and competitively priced for a quick sale. Stunning 2-Bedroom + Solarium Apartment with Unobstructed West-Facing Views in Prime Thornhill. Bright and spacious with a desirable split-bedroom layout, this move-in-ready home features hardwood floors in the living room, dining area, and solarium. The thoughtfully designed floor plan offers plenty of storage with a large laundry room and a well-appointed kitchen. Residents enjoy outstanding amenities, including a fitness center, indoor swimming pool, recreation room, squash/racquetball and tennis courts, plus 24-hour concierge service. Ideally located near parks, top schools, restaurants, Markham Transit, and the upcoming Yonge North Subway Extension. Parking is ideally situated on Level 1, close to the entrance for easy access. (id:24801)
Goldenway Real Estate Ltd.
805 - 21 Park Street E
Mississauga, Ontario
Welcome to TANU - Boutique Luxury in the Heart of Port Credit.This exceptional 2-bedroom + den, 3-bath suite offers modern living with unmistakable lakeside charm. Enjoy west-facing views and a bright, open-concept layout enhanced by smart-home technology and keyless entry. The versatile den is ideal for a home office or guest space.Start your morning with a short walk for coffee, then enjoy the waterfront trails just steps from your door. In the evening, stroll to one of Port Credit's many acclaimed restaurants. From your private balcony, take in views of Lake Ontario and the Credit River - and during festival season, enjoy the music and atmosphere without leaving home. Like to travel? Enjoy the peace of mind that comes with a 24-hour concierge and secure underground parking (license plate recognition). Resort-style amenities include a state-of-the-art fitness & yoga studio, co-working lounge, guest suite, party room, games room, media room, pet spa, car wash, EV charging, and an outdoor terrace with BBQs and a fire pit lounge.Perfectly situated, you're only a 4-minute walk to Port Credit GO Station and minutes to the QEW, offering seamless access to downtown Toronto and beyond.Port Credit is more than a place to live - it's a lifestyle. Discover luxury, convenience, and waterfront living all in one. 1 indoor parking spot, 1 locker. Rogers High Speed Internet & TV (2 cable boxes) included in monthly maintenance fees. Custom Automatic Blinds, Black Out Blind in Primary, Culligan Pure Water System, Upgraded electrical boxes for Ceiling Fans & Lights. (id:24801)
Royal LePage Real Estate Associates
102 - 2369 Danforth Avenue
Toronto, Ontario
Welcome To Danny Danforth By Gala Developments, Located At Danforth & Main. Steps To Public Transit, Shopping, Restaurants, Schools, Parks +More! Building Amenities Include: Concierge, Gym, Party Rm, Visitor Parking +More. Unit Features 1+Den, 2 Bath W/ Patio. East Exposure. Bicycle Storage Locker Included. 12' Ceilings, Wide Plank Laminate Flooring Throughout. Quartz Kitchen Counter-Top. (id:24801)
Revel Realty Inc.
Upper - 163 Hampton Avenue
Toronto, Ontario
Enjoy this completely renovated 3-bedroom, 2-bathroom home with a modern kitchen and private separate entrance. Located in trendy North Riverdale, just seconds from the Danforth and minutes to downtown, this home features all brand-new appliances, modern bathroom fixtures, a designer kitchen with stainless steel appliances, pot lights, main-floor laundry, and hardwood flooring throughout. The large primary bedroom offers a beautiful view of the front yard, and you can step out to your private backyard. Additional highlights include a brand-new staircase, fresh paint, and modern finishes throughout. Exclusive driveway parking is available right across the street for additional cost. Street parking is very convenient with easy-to-obtain permits nearby as well. Steps from Windrow Park with its skating rink, tennis courts, and community center-this is urban living at its finest! (id:24801)
Royal LePage Signature Realty
M - 716 Logan Avenue
Toronto, Ontario
Updated Main Floor Unit In A Prime Riverdale Location With All Utilities Included. Featuring 1 Bedroom & 1 3PC Bathroom With Ensuite Laundry. Spacious Layout Including An Open Living Space + Den Area With East Views Overlooking Withrow Park. Hardwood Flooring Throughout, S/S Appliances In Kitchen With W/O To Private Exclusive Use Backyard. Steps To Withrow Park, Public Transit, The Danforth & Much More. (id:24801)
Royal LePage Real Estate Services Ltd.
28 Hettersley Drive N
Ajax, Ontario
3 plus 1 bedrooms and 3.5 washrooms upper level. Finished basement. Intersection of Westney and Kingston. 3 minutes drive to Ajax GO station. Near Pickering border. Bus stop nearby. 1 garage and 4 drieway parking. All Utilities to be paid by client. Only AAA clients (id:24801)
International Realty Firm
625 - 15 Richardson Street
Toronto, Ontario
Be the first to live in this brand new, modern and spacious condo in Toronto's vibrant Harbourfront community! This bright and open 2-bedroom, 2-bathroom unit features high ceilings and large windows throughout, offering plenty of natural light. Step outside from the living room to a large terrace-like balcony, perfect for outdoor enjoyment with both city and lake views. Enjoy a sleek kitchen with upgraded finishes, built-in appliances, quartz countertops; and generously sized bedrooms perfect for relaxing or working from home. Prime waterfront location steps to Sugar Beach, parks, restaurants, cafes, groceries, and everyday essentials. Quick access to transit and the Gardiner making it an easy and convenient commute. Walking distance to the Distillery District, Scotiabank Arena, St. Lawrence Market, Union Station, Queens Quay Terminal and the Financial District. Across the street from George Brown Campus Waterfront Campus and the Waterfront Innovation Centre. Exceptional building amenities include a fully equipped fitness facility, stylish lounge areas, party rooms, and a rooftop terrace. Perfect for professionals or anyone seeking comfort, convenience, and lifestyle in the heart of the city! (id:24801)
Century 21 Atria Realty Inc.
2505 - 28 Freeland Street
Toronto, Ontario
One Bedroom + Den Condo unit at Prestige One Yonge in the Heart of Downtown (Yonge & Lakeshore). Size of the Den is huge & as big as a room.Breathtaking unobstructed North view on High Floor. Floor to Ceiling Windows, Laminate Flooring throughout. Backsplash, Glossy Cabinetry w/Quartz Counter, Bosch Appliances, Big Balcony. Window Coverings. Steps to Union Station, Gardiner Express Way, Financial Districts, Restaurants, & Supermarket. (id:24801)
First Class Realty Inc.
5803 - 3 Concord Cityplace Way
Toronto, Ontario
Welcome to the brand-new Concord Canada House, perfectly positioned in the heart of downtown Toronto. This spacious 2-bedroom, 2-bathroom northwest-corner suite offers spectacular lake and city skyline views, filling the home with natural light and stunning scenery from sunrise to sunset.The thoughtfully designed interior showcases premium Miele appliances, sleek modern finishes, and a heated balcony, allowing you to enjoy your outdoor space year-round. The versatile open-concept layout provides the perfect balance of comfort, style, and functionality, ideal for both families and professionals seeking a refined urban lifestyle.Residents enjoy access to world-class amenities, including the exclusive 82nd-floor Sky Lounge and Sky Gym, an indoor swimming pool, an ice-skating rink, a touchless car wash, and much more.Located just steps from Torontos most iconic landmarks CN Tower, Rogers Centre, Scotiabank Arena, Union Station, the Financial District, and the waterfront this residence places premier dining, entertainment, and shopping right at your doorstep.This suite also includes a dedicated EV parking space, combining modern convenience with sustainable living.Experience the ultimate blend of luxury, location, and lifestyle in one of Torontos most prestigious addresses Concord Canada House. (id:24801)
Prompton Real Estate Services Corp.
4607 - 395 Bloor Street E
Toronto, Ontario
Just minutes away from Yonge, Yorkville, UofT, Rosedale, Cabbagetown and more! One minute walk to the subway station. The three- year New and Freshly Finished Condo unit offer laminate flooring throughout, wrapped up in functional layouts for everyday life. Combine that with a dedicated concierge desk, being on the bloor line. (id:24801)
Century 21 King's Quay Real Estate Inc.


