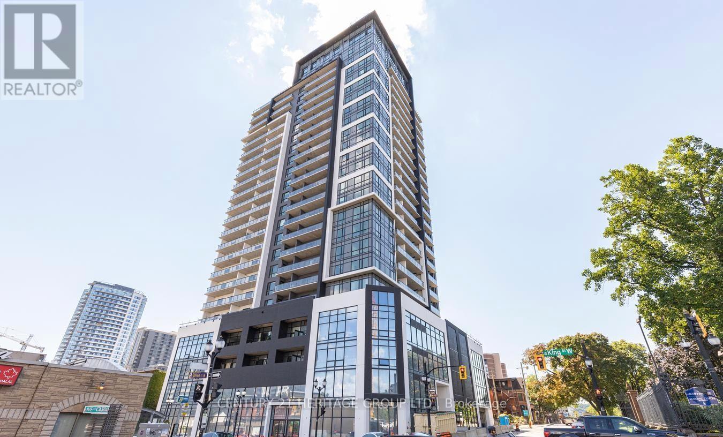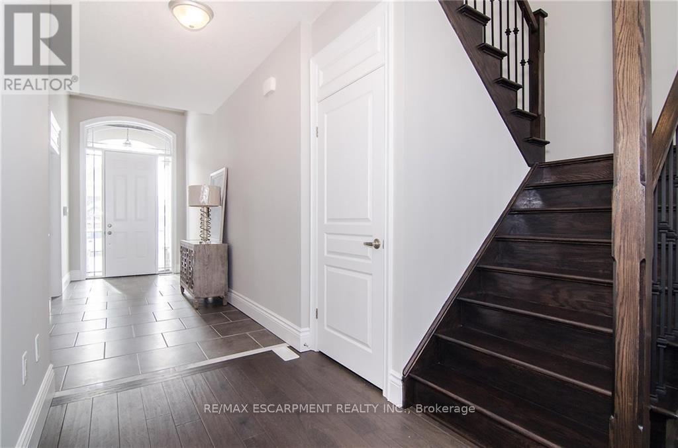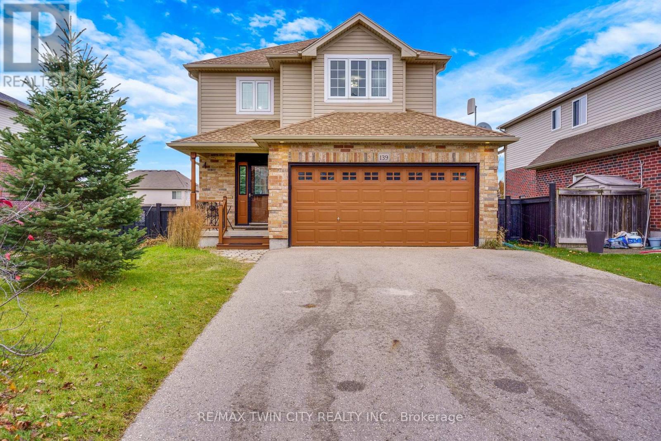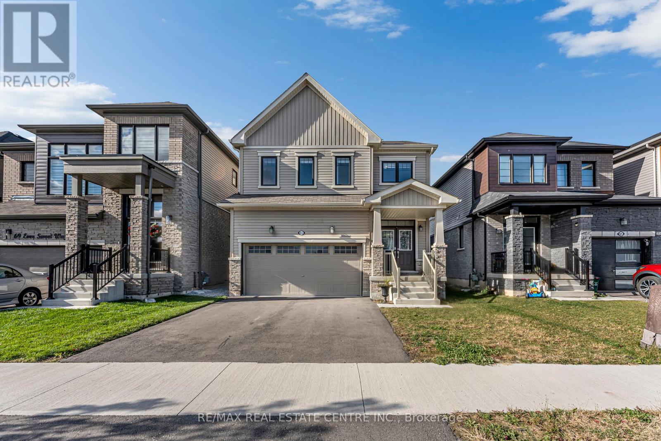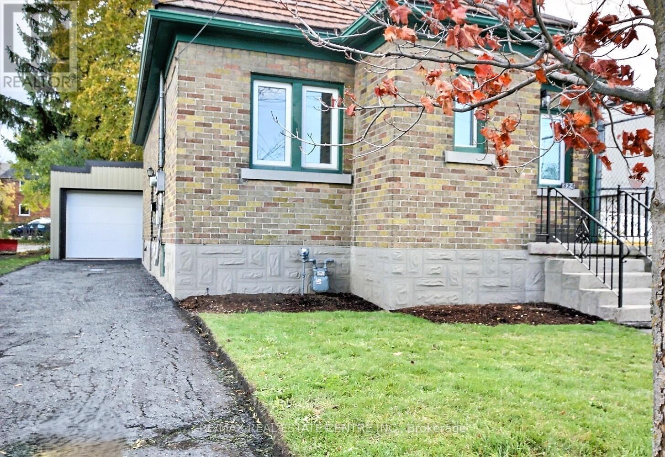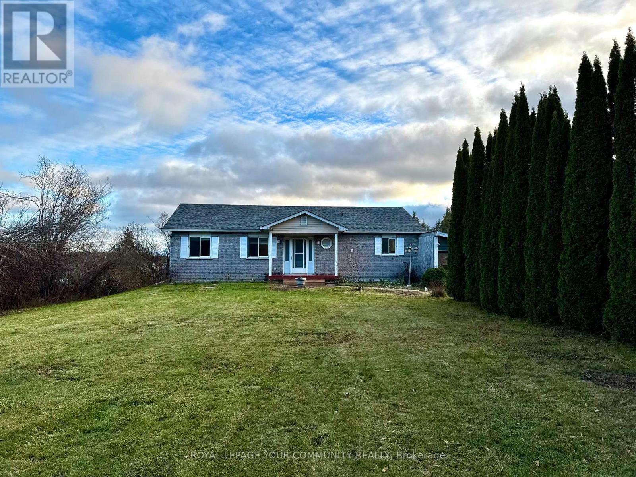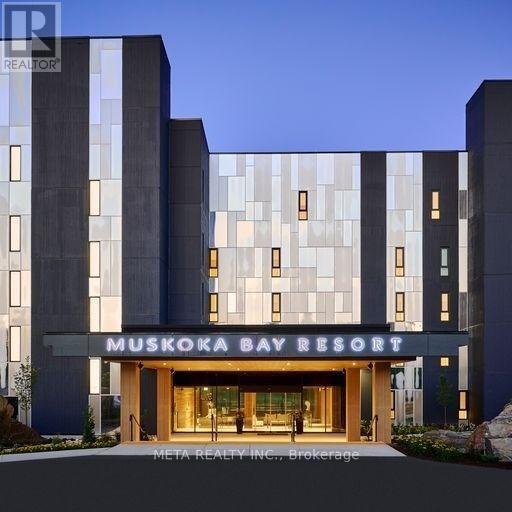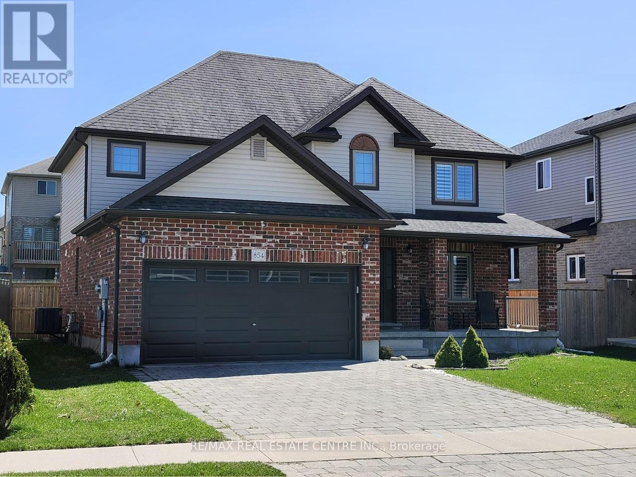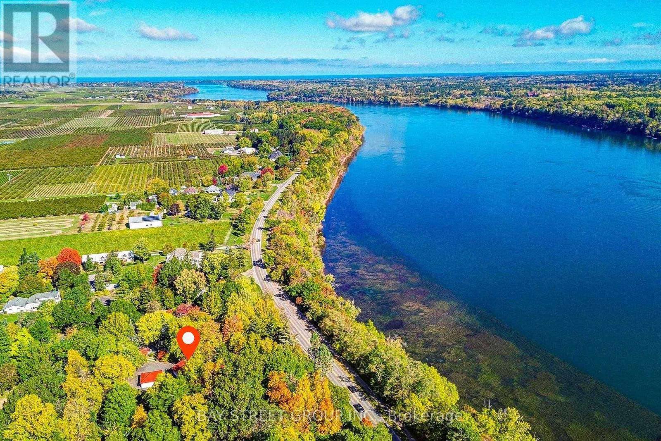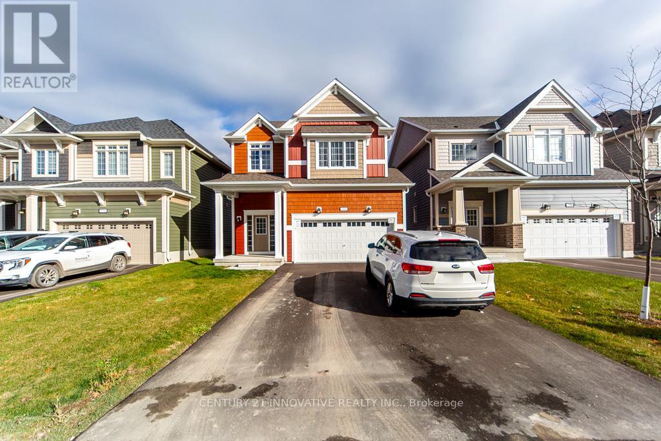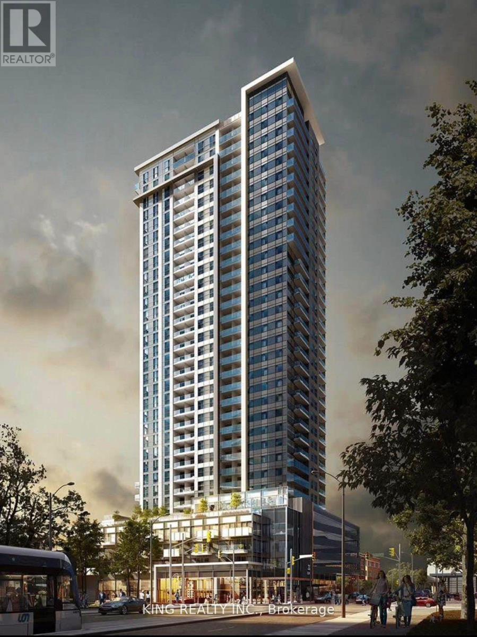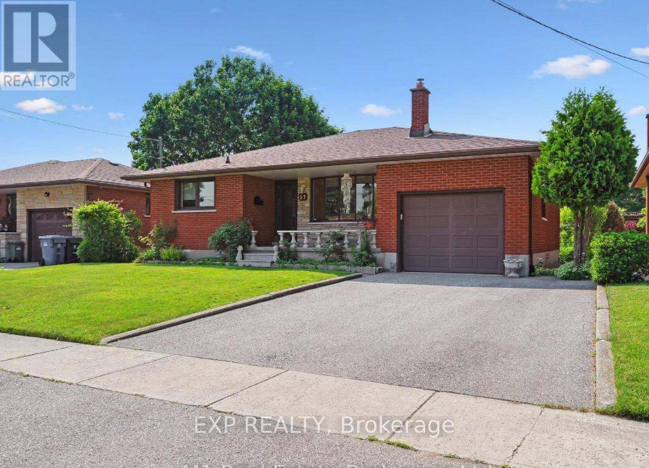1813 - 15 Queen Street S
Hamilton, Ontario
Enjoy Lake and City Views In This Functional 1 Bedroom Unit At Platinum Condos Located In Prime Downtown Hamilton Located On The Edge Of Hess Village. The Unit Features 9 Ft Ceilings, Open Concept Layout, Quartz Countertop, Kitchen Backsplash, Balcony With Unobstructed Views, & Your Own Private Laundry. Stay Connected With Bus Stop & Go Bus Stop Right At Your Doorsteps. Walking Distance To Hamilton Go Train Station, Jackson Square, Restaurants, Grocery & More. Short Commute To McMaster University, Mohawk College, and Hamilton Health Sciences Network Hospitals. The Building Is Within The Westdale Collegiate School Boundaries. Just Minutes Drive To Hwy 403 Into Toronto. The Building Offers Visitor's Parking & Bike Storage. One Private Storage Locker Included. Don't Miss Out On The Experience Of A Luxurious Urban Lifestyle In Downtown Hamilton. (id:24801)
Century 21 Heritage Group Ltd.
Lot 11 Miller Drive
Hamilton, Ontario
Welcome to LOT #11 Millers Drive Ancaster. This luxurious 1550 Sqft bungalow, where elegance meets comfort. With 10-foot ceilings and hardwood flooring throughout, this home exudes sophistication. The custom-built kitchen, complete with granite countertops, is a culinary haven. Three spacious bedrooms, including a master suite with an ensuite bathroom, offer relaxation and privacy. With three full bathrooms, convenience is paramount. The property features a two-car garage and sits on a generous 50 by 115 lot. Experience the epitome of refined living in this stunning residence, where luxury and style harmonize effortlessly. (id:24801)
RE/MAX Escarpment Realty Inc.
139 Ferris Drive
Wellesley, Ontario
TRANQUIL LIVING at 139 Ferris Drive - Welcome to the CHARMING, family-oriented town of Wellesley and to a home that has been TRULY LOVED and METICULOUSLY maintained. From the moment you walk in, the pride of ownership shines through, the brightness and openness of the main floor set the tone for the entire home. Large windows provide clear views of the fully fenced backyard, creating a seamless indoor-outdoor feel. The OPEN-CONCEPT main floor features a STYLISH and FUNCTIONAL kitchen with stainless steel appliances, a gas stove, plenty of cabinetry, a new sink and faucet (2025). The CARPET-FREE living and dining areas are flooded with NATURAL LIGHT, and the main floor powder room was refreshed with a new sink (2024). Step outside to a beautifully refreshed BACKYARD OASIS. The large deck and pergola were stained, the entire exterior of the home was power washed and wooden parts repainted (2024). Gardeners will appreciate the raised garden beds, a shed with a custom-built storage shelf (2021), and plenty of room for kids to make this space ideal for gardening, entertaining, or simply unwinding after a long day. Upstairs, you'll find three spacious bedrooms including the HUGE PRIMARY SUITE featuring a 4-PIECE ENSUITE, another 4-piece bathroom, and two linen closets in the extra-wide hallway. The FULLY FINISHED basement, completed in 2018, provides versatility with its COMMERCIAL-GRADE KITCHEN, oversized windows, and a 3-piece bathroom, perfect for in-laws, multi-generational living, or the passionate home chef. Recent updates include a complete air duct cleaning and washer (2025). With 4 bedrooms, 4 bathrooms and situated close to the public school, parks, arena, and scenic trails, this home offers comfort, convenience and a turn-key experience in one of the region's MOST BELOVED SMALL TOWNS. Move in, settle down, and start enjoying everything Wellesley has to offer. Don't miss your chance to call this lovely home your own and book your private tour today! (id:24801)
RE/MAX Twin City Realty Inc.
65 Ever Sweet Way
Thorold, Ontario
Discover this beautifully designed 4-bedroom, 3-bath detached home in the sought-after Empire Calderwood master-planned community, offering modern family living with exceptional income potential. The property is currently operating as a successful Airbnb with strong occupancy and positive cash flow, making it an excellent opportunity for both investors and end-users. Step into a bright open-concept main floor with 9 ft ceilings, featuring a stylish kitchen with stainless steel appliances, island seating, a welcoming dining area, and a spacious family room with engineered hardwood flooring-perfect for everyday living or hosting guests. Upgrades include a 200-amp electrical service panel, EV charging outlet, zebra blinds throughout, oak staircase with wooden spindles, and a garage door opener with remote and Wi-Fi compatibility. Convenient inside entry from the garage adds to the functionality of the home. Patio doors open to a private backyard with a patio area ideal for outdoor enjoyment. The second level features four generous bedrooms, including a large primary suite with a walk-in closet and ensuite, along with the convenience of a second-floor laundry room. Additional bedrooms comfortably accommodate families, guests, or short-term rental groups. The lower level offers a wide-open layout with large windows, a 3-pc rough-in, and a cold room-providing excellent potential for a future recreation area, home gym, or additional living space. Situated just minutes from Niagara Falls, Brock University, Niagara College, Hwy 406/QEW, shopping, dining, parks, and wineries, this home sits at the center of Niagara's most desirable amenities and attractions. Whether you're an investor seeking reliable short-term rental income or a family looking for a modern home in a growing community, this property checks every box. (id:24801)
RE/MAX Real Estate Centre Inc.
324 Wellington Street N Street N
Waterloo, Ontario
Welcome to this charming, inviting home, perfectly situated with a fully fenced back yard and a detached garage with a electricity in a family-friendly quiet neighborhood. This residence boasts numerous upgrades, including new flooring, trim, ceramics in the bathtub surround, freshly painted interiors using high-quality paint. The upgraded kitchen features a new stainless steel sink, an upgraded faucet, modernized ceramics, built-in appliances, and warm lighting, all illuminated by natural light flowing in through four windows, with its own eating area. The spacious open living room also benefits from four windows letting the sunshine in. There are two bedrooms upstairs and the primary bedroom can accommodate most people's furniture. There is a third bedroom located downstairs with its own wall to wall closet. There are two freshened up bathrooms, one on each level. The open recreation room offers ample space for family gatherings and entertaining friends. Efficient heating system. Conveniently located near schools, shopping, downtown, and public transit, this home provides quick access to the expressway for easy commuting. With a bus stop just a few steps away, you might even consider giving up your car. Nice monthly bonus of 200 dollars per month to the new buyer (not the fenced area). Behind the new fence of approx. 25 feet of length that is not fenced. From the next door neighbour to the buyer directly. Agreement is already in place. Can help pay the mortgage on a monthly basis. It does not get easier than that. A truly delightful home! (id:24801)
RE/MAX Real Estate Centre Inc.
586 Rohallion Road
Kawartha Lakes, Ontario
When your dream of owning waterfront finally matches your budget, you know you've found 586 Rohallion Road. This 3-bedroom, 2-bath bungalow, built in 2003, offers comfort, a practical layout, and stunning views from its very private, direct waterfront on Canal Lake-part of the Trent Waterway in the Kawarthas. Perfect for anyone seeking more space and privacy on the water, this well-maintained home sits on a generous 150' x 290' lot and is ideally positioned for both sunlight and scenery. A detached garage, ample parking, and plenty of room for all your toys make this property as functional as it is beautiful. A sprawling covered porch stretches along the back of the home, with walkouts from the living room, dining room, and primary bedroom leading into the bright three-season sunroom. With abundant windows overlooking the lake-and a cozy hot tub room connecting the spaces-this home is designed for year-round relaxation. Whether it's enjoying your morning coffee in the sunroom, or sitting on the dock watching the swans as the sunsets reflect across the lake this home has a special kind of peace. Come for a visit-stay for a lifetime. (id:24801)
Royal LePage Your Community Realty
107 - 120 Carrick Trail
Gravenhurst, Ontario
Bright And Spacious Fully Furnished One Bedroom + Den At Muskoka Bay Resort. Large Terrace Overlooking The 18th Hole. You Can Walk Out To The Course.Contemporary & Elegant Furnishings. Hotel Resort Offers: Room Service, Fine Dining, Clifftop Clubhouse, Gym, Pool & Golf. Vacation And Play At The World Class Golf Course And Rent When Away! Full Turnkey Hotel Resort Rental By Muskoka Bay Resort! Great Cash Flowing Investment+Vacation Home In Beautiful Muskoka! (id:24801)
Meta Realty Inc.
854 Springbank Avenue N
Woodstock, Ontario
Welcome to this spacious 4-bedroom home located in the highly sought-after area of Woodstock, just minutes from beautiful local parks, the Toyota plant, and Highway 401. Perfect for families or professionals, this property has a blend of comfort and convenience. The home features a bright, open-concept living area with large windows that flood the space with natural light. The modern kitchen is equipped, ample cabinetry. The master suite offers a peaceful retreat with an en-suite bathroom, while the additional three bedrooms provide plenty of space for a growing family or home office options. Step outside to a good size backyard that's ideal for outdoor entertaining or relaxation. Whether you're enjoying the nearby park or taking advantage of the quick access to the Toyota plant or Highway 401, this home is perfectly positioned for both work and play. With proximity to schools, shopping, and all amenities, this home offers both a prime location and comfortable living in one of Woodstock's most desirable neighborhoods. Don't miss out on this exceptional opportunity (id:24801)
RE/MAX Real Estate Centre Inc.
14874 Niagara River Parkway
Niagara-On-The-Lake, Ontario
Luxury Home on Niagara Parkway. Fully Renovated & Move-In Ready! Experience modern waterfront living in this beautifully updated 4-bedroom, 3-bathroom home, offering a perfect blend of modern style and natural charm. Open-concept home flows seamlessly through a generous kitchen, dining, and living area, where gleaming hardwood floors, elegant recessed lighting, and a charming wood-burning fireplace create an inviting atmosphere for family and friends. Set across the road from the water, this property offers serene water views, ultimate privacy, and the potential to rebuild on a large lot. Every detail has been thoughtfully upgraded, including a new hot water tank, heat pump, furnace, metal roof, and 200A electrical panel. The kitchen and bathrooms have been completely redesigned with modern finishes and high-quality materials.Enjoy seamless indoor and outdoor living with newly built front and rear decks, custom stairs, and new exterior doors. A detached double garage and new round driveway provide ample parking and convenience. Surrounded by mature landscaping and rare trees including papa, trillium, walnut, and chestnut this property offers a private, natural retreat just steps from the water. (id:24801)
Bay Street Group Inc.
260 Beechwood Forest Lane
Gravenhurst, Ontario
Located in Cedars at Brydon Bay, Gravenhurst, this property has 4 bedrooms and 3bathrooms. It's part of a new development of over 100 single-family homes built in 2023, just a short drive from Lake Muskoka, Muskoka Wharf, and the commercial hub of Gravenhurst. Enjoy Muskoka Living! Over 2000 square feet of living space, this home also includes an unfinished basement with additional rough-ins. It is situated on a massive 165ft deep lot! Additional upgrades include (but are not limited to) quartz countertops, pot lights, and premium wood flooring. This is a must see! Included with your new home: fridge, stove, dishwasher, washer, and dryer. (id:24801)
Century 21 Innovative Realty Inc.
1105 - 60 Frederick Street
Kitchener, Ontario
1 bedroom condo in downtown Kitchener. 11th floor unit in Duke Tower Kitchener available for rent starting in November. A stylish 1-bedroom, 1-bathroom condo, Duke Tower is Kitchener's tallest and most iconic high-rise. This modern unit offers breathtaking views of the Waterloo Region and is just steps from the LRT, Conestoga College Downtown Campus, tech companies, restaurants, and shops. Designed for contemporary comfort, the condo features smart home technology including a digital door lock, smart thermostat, and art lighting, along with engineered hardwood floors and a sleek, modern kitchen. Residents enjoy access to premium amenities such as a 24-hour concierge, fitness and yoga studios, meeting and party rooms, a rooftop terrace, bicycle storage, a car share program, and EV charging. Perfect for young professionals or students, this unit combines convenience, luxury, and connectivity in the heart of the city. (id:24801)
King Realty Inc.
27 Palermo Crescent
Guelph, Ontario
Welcome to 27 Palermo Crescent!This solid, all-brick bungalow sits on a quiet, family-oriented street in Guelph's sought-after east end. Lovingly maintained over the years, this home offers 3+1 bedrooms, 2 full bathrooms, and a spacious 51' x 96' lot-ideal for families, professionals, or anyone looking for comfort and room to grow. Inside, you'll find a clean, well-kept interior with a bright, functional layout and plenty of natural light. While some finishes are older, the home has been meticulously cared for, offering a warm and welcoming space you can move into with confidence. A separate side entrance adds great flexibility for families, work-from-home setups, or shared living arrangements. The large, private backyard is a standout feature-lush, mature, and perfect for relaxing, gardening, or entertaining outdoors. Just steps to St. James Catholic School, close to parks, trails, shopping, transit, and everyday amenities, this location offers a perfect balance of calm living and convenience. Whether you're seeking a long-term home in a great neighbourhood or extra space for a growing household, 27 Palermo Crescent is ready to welcome you. (id:24801)
Exp Realty


