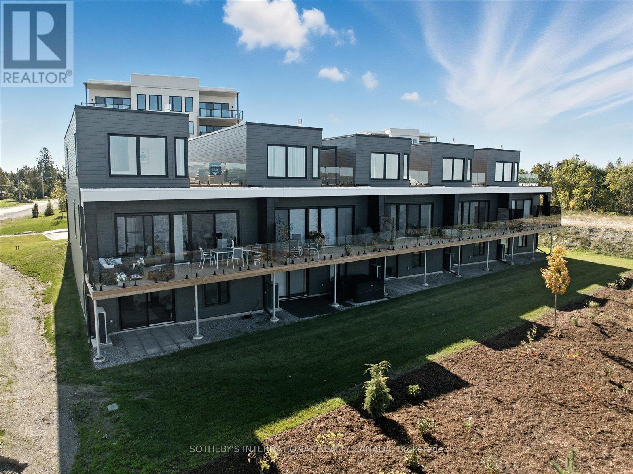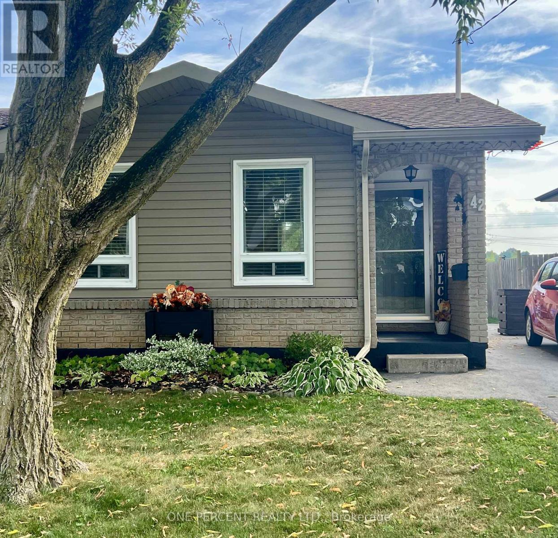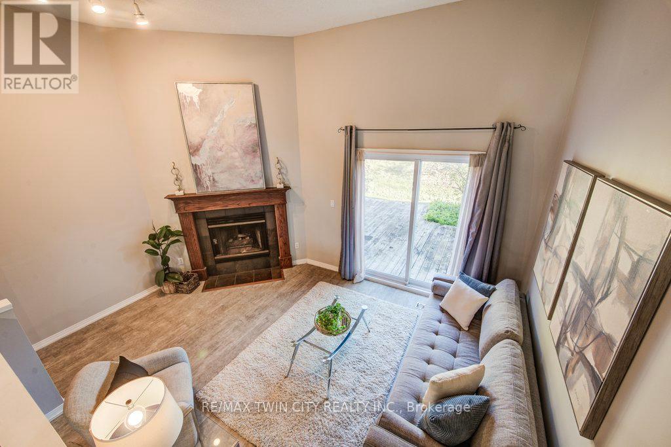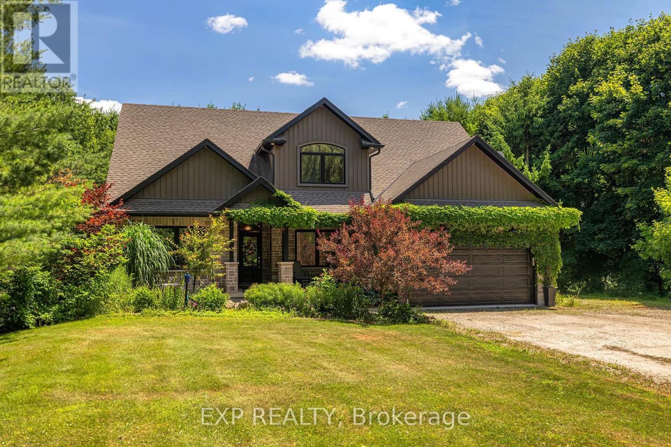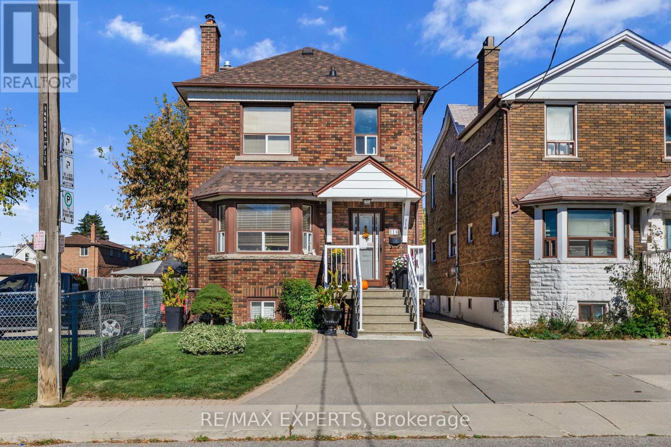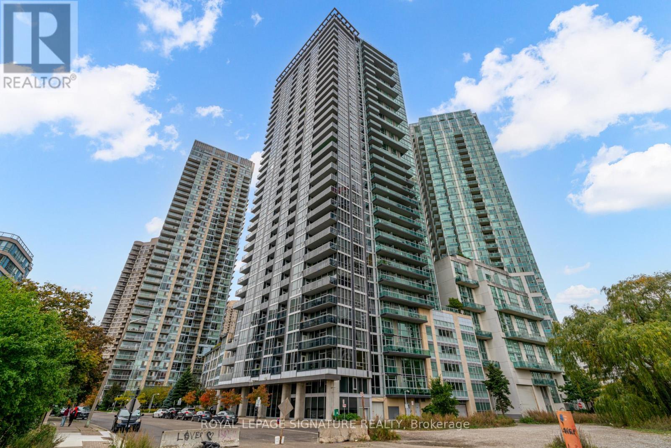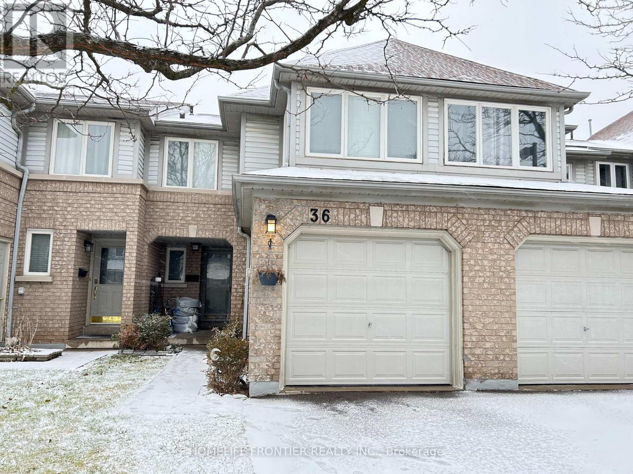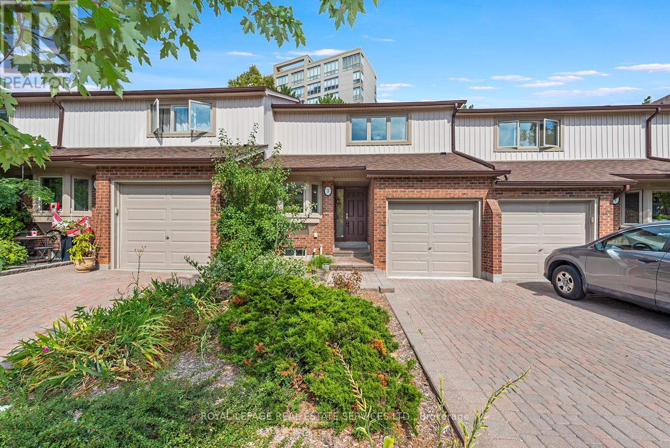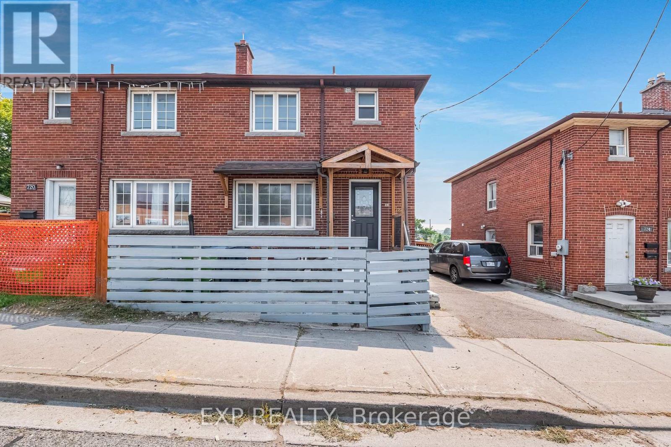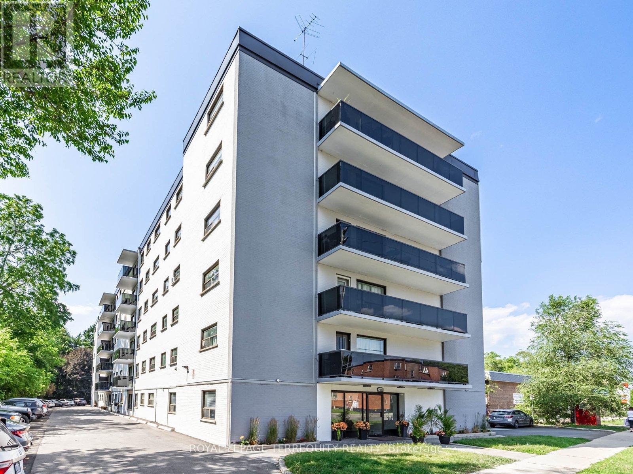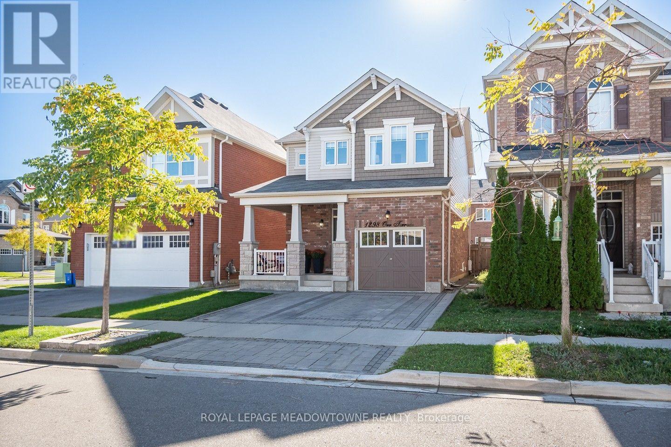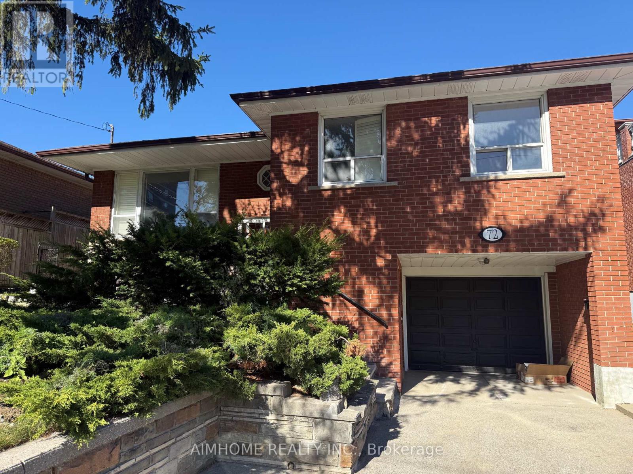17 - 19b West St N Street
Kawartha Lakes, Ontario
Carefree lakefront luxury on the shores of Cameron Lake. This contemporary residence, designed to maximize privacy, boasts expansive balconies and terraces with breathtaking views . Spacious with 2249 of total indoor living space with luxurious high end finishes throughout and three bedrooms and three bathrooms. Stepping through the front door, prepare to be captivated by the extraordinary views that unfold before you. Open-concept soaring 10ceilings, oversized windows and sliding doors. The contemporary kitchen with European-inspired appliances, beautiful cabinetry, open shelving and quartz waterfall island anchors the kitchen, flowing effortlessly into the living and dining areas.A two-way gas fireplace adds warmth and ambiance, while a walk-out to the terrace invites you to embrace the big water views. A sumptuous top floor primary retreat, where elevated views provide an unparalleled sense of serenity. The beautiful ensuite bathroom features a free-standing soaker tub, double sinks, large separate shower, laundry and double walk -in closets. Step out on the expansive 500 sq ft private terrace, a secluded haven perfect for relaxation and enjoying the scenery.The walk-out level offers a second living space, along with 2 additional bedrooms. A full bathroom and 2nd laundry with a walk out to your private patio. Seeking less or no stairs? No problem. The design allows for an elevator to be built to serve all three levels. Lawn care and snow removal are also taken care of so you can spend more time enjoying the things you love. Exclusive amenities include a clubhouse, gym, outdoor pool, tennis/pickleball courts, and private dock area for residents with planned finger docks for daytime use. Discover the charming town of Fenelon Falls. Just a short stroll from the Fenelon Lakes Club, you'll find unique shops, delightful dining, and rejuvenating wellness experiences. Conveniently located 20 minutes from Lindsay and Bobcaygeon, and only 90 minutes from the GTA. (id:24801)
Sotheby's International Realty Canada
42 Seymour Avenue
St. Catharines, Ontario
Step inside this well cared for and extremely well maintained bungalow in the heart of Secord Woods. Located on a family friendly street, steps to Saint Theresa elementary school & the Merritton Community Centre and park. The main floor features gleaming hardwood floors, open concept living room/dining room, spacious kitchen, 3 bedrooms and a full bath. A side entrance provides an opportunity for an inlaw or potential rental suite on the lower level. The finished basement offers a recreation room, 3 piece bath, bedroom, laundry and bonus room. The stone patio is a great space for relaxing or bbq'ing and the low maintenance backyard provides a private outdoor area. This home is perfect for first time homebuyers, retirees, or rental opportunities with its fantastic location close to Brock and Niagara College. Please view the 3D tour of this lovely home to see everything it offers! (id:24801)
One Percent Realty Ltd.
29 - 589 Beechwood Drive
Waterloo, Ontario
Welcome to Beechwood Gardens! Nestled in the sought-after Beechwood neighbourhood, this immaculate end-unit condo townhouse offers the perfect blend of comfort, style, and privacy. With serene greenspaces both beside and behind the home, you'll enjoy the luxury of no direct neighbors at the rear, ensuring a peaceful, secluded atmosphere. Step inside to a bright and inviting open-concept main floor. The spacious living room features a cozy gas fireplace, creating the perfect spot to unwind, and the large windows fill the space with natural light. From here, you can step out to your private deck ideal for summer barbecues or simply enjoying the view of your lush surroundings. The kitchen is a chefs dream, with sleek dark cabinetry, a stunning glass and stone backsplash, undermount double sink, ample counter space, and plenty of storage for all your cooking essentials. Upstairs, you'll find three generously sized bedrooms, including a luxurious master suite with his and hers closets, offering plenty of space for your wardrobe and personal items. The versatile basement provides an expansive recreation room perfect for movie nights, game nights, or entertaining friends and family. Located in one of Waterloos top-rated school districts and just minutes from the Boardwalk, Costco and a wide array of amenities, this home truly has it all. With privacy, style and convenience at your doorstep, Beechwood Gardens is a place youll be proud to call home. (id:24801)
RE/MAX Twin City Realty Inc.
45372 Davies Street
Huron East, Ontario
Welcome to 45372 Davies Street in Atwood, a private and versatile home set on nearly 1.16 acres in a peaceful, family-friendly community surrounded by farmland. This unique property offers exceptional flexibility, featuring both a main floor and second floor primary bedroom, each with its own ensuite, as well as laundry rooms on both levels. With four full bathrooms, a powder room, and the potential for up to six bedrooms, this home easily accommodates large or multi-generational families. The spacious layout includes a walk-in pantry, covered front and back porches, and a loft-style living space on the second floor that's perfect for relaxing, working from home, or entertaining guests. Additionally, a 6' high basement provides ample storage. Outdoors, enjoy a fenced backyard, bonfire pits in both the front and rear yards, a 16x20 Shop or third garage to store another car or some toys and full backyard perimeter lighting controlled by a convenient indoor switch. A hot water exterior tap makes summer fun simple ideal for filling kids' pools or maintaining a backyard rink in winter for hockey enthusiasts. The home is set well back from the road with a long private laneway and offers parking for 10+ vehicles. Located with direct access to a local walking trail connecting Henfryn to Atwood and snowmobile routes in the winter, this home offers the perfect balance of rural charm, space, and lifestyle convenience. A rare opportunity for those looking for privacy, functionality, and room to grow. (id:24801)
Exp Realty
Lower - 114 Trowell Avenue
Toronto, Ontario
Welcome to 114 Trowell Ave! Beautifully maintained and fully furnished basement apartment in a quiet, family-friendly neighbourhood near Keele & Eglinton. This bright and spacious unit has been freshly painted and features a private separate entrance for added privacy and convenience. Enjoy shared access to the backyard and BBQ area, perfect for relaxing or entertaining outdoors. Located right beside the public library and just minutes from transit, shopping, and everyday amenities. A great option for anyone looking for a comfortable, move-in-ready space in a well-connected York location. Don't miss this great opportunity to live in a well-cared-for home. (id:24801)
RE/MAX Experts
2502 - 223 Webb Drive
Mississauga, Ontario
Experience Modern Urban Living In The Heart Of Mississauga! This Stylish 1-Bedroom, 2-BathroomLoft Offers 718 Sq. Ft. Of Contemporary Design Across Two Levels, Featuring Floor-To-Ceiling Windows And A Large Balcony With Beautiful Sunset Views. Tastefully Furnished And Fully Renovated, The Unit Showcases Cortec Luxury Vinyl Plank Flooring, Brand New Stainless Steel Appliances, Quartz Countertops, And Japanese Toilets. Perfectly Located Just Steps From Square One Shopping Centre, Celebration Square, Sheridan College, And Go Transit, With Restaurants, Cafes, Parks, And Top-Rated Schools Nearby. A Sophisticated, Move-In-Ready Home In A Vibrant Location! (id:24801)
Royal LePage Signature Realty
36 - 2555 Thomas Street
Mississauga, Ontario
Beautiful And Quiet Condo Townhouse Complex Located At High Demand Central Erin Mills In Mississauga. 3 Bedrooms Plus 2 Bedrooms Of 2-Storey Townhome With Spacious Primary Bedroom Having Two W/I Closets & Ensuite Bath. Comfortable Family Room Provides You More Relax. Easy Access To Hwy 401, 403 & 407. Close To High-Ranked Schools, Community Centre, Parks, Shopping Centre, Library, Banks, Restaurants, Credit Valley Hospital And Streetsville Go Station. (id:24801)
Homelife Frontier Realty Inc.
3 - 1160 Walden Circle
Mississauga, Ontario
Welcome to 1160 Walden Circle, Unit 3, a thoughtfully renovated 3-bedroom, 3-bathroom townhouse located in the heart of Clarkson, just steps from Lakeshore and Southdown. This bright and well-maintained home offers a functional layout in a prime commuter-friendly location. The main floor features new vinyl flooring throughout and a comfortable open-concept living and dining area, ideal for both relaxing and entertaining. A separate eat-in kitchen features quartz countertops, stainless steel appliances, and a cozy breakfast area, providing a practical and pleasant space for everyday living. Upstairs, you'll find three spacious bedrooms. The primary suite is generously sized, easily fits a king-sized bed, and includes a large walk-in closet along with a fully renovated three-piece ensuite. Two additional bedrooms are equally comfortable and share a renovated and spacious full bathroom. Whether for family, guests, or a home office, the space is flexible and inviting. Soft broadloom carpet upstairs adds warmth and comfort throughout. This townhouse is part of a well-managed condo complex with access to the highly desirable Walden Club, offering exclusive lifestyle amenities: outdoor heated pool, tennis & squash courts, gym & sauna, and a party room for social events. The location is a standout. You're just a two-minute walk to Clarkson GO, making commuting into the city quick and easy. With Lakeshore Road and Southdown Road nearby, you're close to shops, parks, restaurants, and scenic waterfront trails. As an added bonus, the condo corporation handles snow removal for driveways and walkways, offering extra peace of mind during winter months. (id:24801)
Royal LePage Real Estate Services Ltd.
722 Weston Road
Toronto, Ontario
OFFERS WELCOME ANYTIME!!! In the heart of the family-friendly Rockcliffe-Smythe neighbourhood, 722 Weston Road offers an exceptional opportunity for both homeowners and investors. This all-brick semi-detached home masterfully blends comfort, style, and versatility. The main floor boasts a bright, open-concept layout ideal for everyday living and entertaining. A beautifully updated kitchen features stainless steel appliances, sleek countertops, and ample cabinetrydesigned for both function and flair. Hardwood floors throughout both levels flood the space with warmth, accentuated by pot lights that add a modern touch and illuminate every corner with inviting light. Upstairs, youll find three generously sized bedrooms, providing ample space for family life. Step outside to your private, fully fenced backyard oasis complete with a spacious deckthe perfect setting to unwind and enjoy glowing western sunsets. Two-car parking offers added convenience. A true highlight is the separate lower-level suite. With its own private entrance, this recently refreshed one-bedroom apartment includes a three-piece bathroom and ensuite laundry, making it ideal as a rental income unit, in-law suite, or a private space for extended family. Situated in a highly connected and rapidly evolving community, this home is just steps from TTC bus stops and the future Eglinton Crosstown LRT, making commuting a breeze. The York Recreation Centre is a short stroll away, while Weston GO and UP Express stations provide fast, under-15-minute access to Union Station. Highways 401 and 400 are also within easy reach. The Rockcliffe-Smythe community is known for its abundance of parks, top-rated schools, and vibrant, welcoming atmosphere. Youre also just minutes from Stock Yards Village, cozy cafes, and lush green spaces. This highly walkable and transit-friendly location truly has it all. (id:24801)
Exp Realty
205 - 2411 New Street
Burlington, Ontario
Step into this beautifully updated 2 bedroom condo with over 848 SF, featuring a sleek, renovated kitchen with brand new appliances, perfect for cooking and entertaining. Enjoy the fresh new look! This unit offers beauty and comfort in a well maintained building. Short drive to the Burlington GO and minutes away from the Lake (id:24801)
Royal LePage Terrequity Realty
1298 Orr Terrace
Milton, Ontario
Welcome to this beautifully maintained home offering a perfect blend of comfort, functionality, and style. Featuring parking for three cars (one in the garage and two on the driveway), this property showcases stunning hardscaped stonework on the exterior and a welcoming front porch on a quiet, family-friendly street close to schools and everyday amenities. Inside, a pleasing neutral palette and hardwood flooring flow throughout. The bright white kitchen features granite countertops, a central island, stainless steel appliances, a white tile backsplash, and direct access to the backyard ideal for entertaining or family gatherings. The living and dining areas are open and inviting, highlighted by upgraded lighting, a distinct dining area, and a cozy gas fireplace. Upstairs, you'll find a convenient upper-level laundry room, a 4-piece main bath, and a primary bedroom complete with a 3-piece ensuite featuring a luxurious super shower and walk-in closet with organizer. The fully finished basement extends the living space with large windows, pot lights, custom built-ins, a built-in wet bar and workspace, a 2-piece powder room, and an electric fireplace perfect for relaxing or hosting guests. This is a truly move-in-ready home with thoughtful upgrades throughout. (id:24801)
Royal LePage Meadowtowne Realty
72 La Rose Avenue
Toronto, Ontario
Great neighborhood! Near park ,school, and transportation. This new renovated 3 bedrooms 1.5 washroom basement units welcome new comers and students...easy showing .. (id:24801)
Aimhome Realty Inc.


