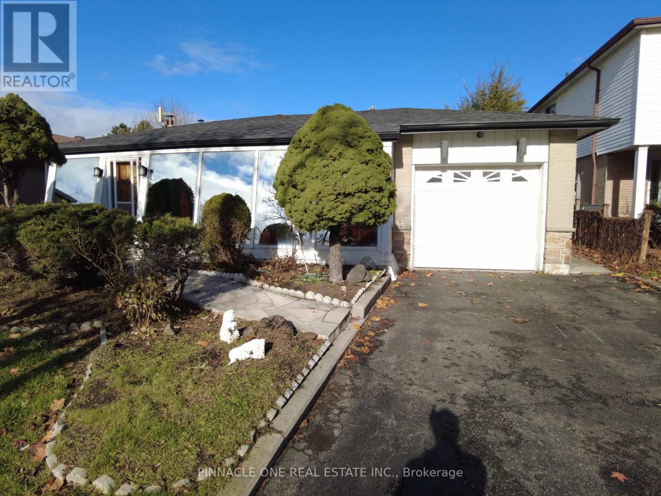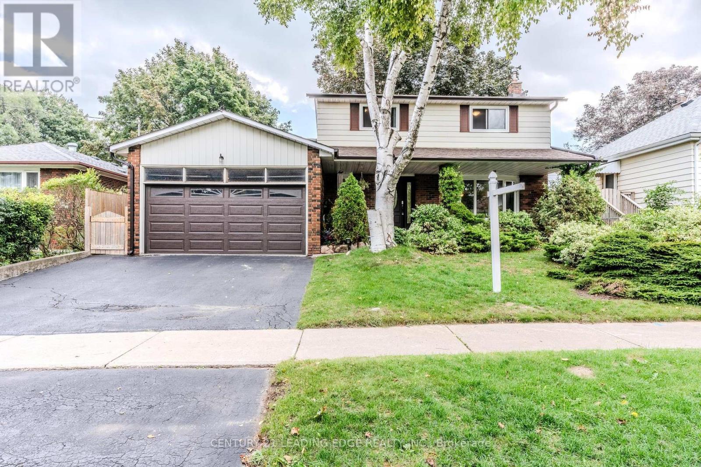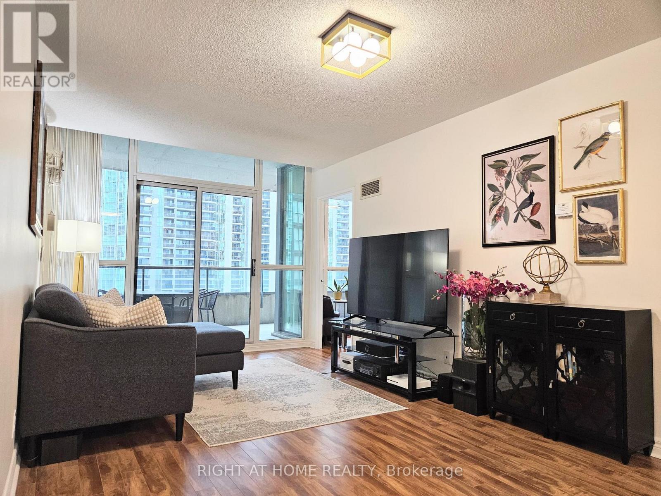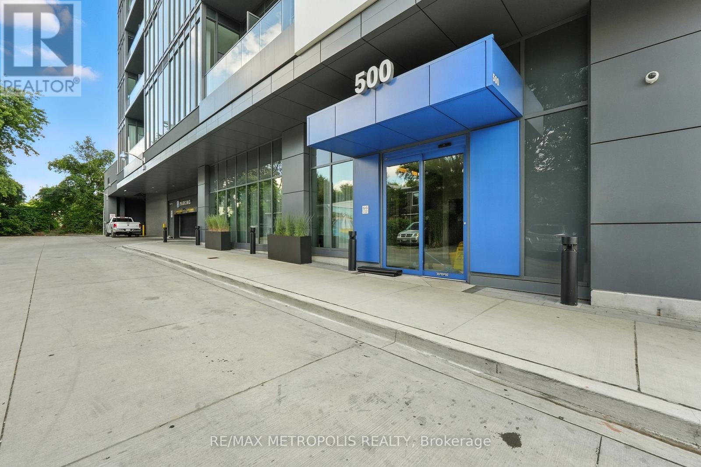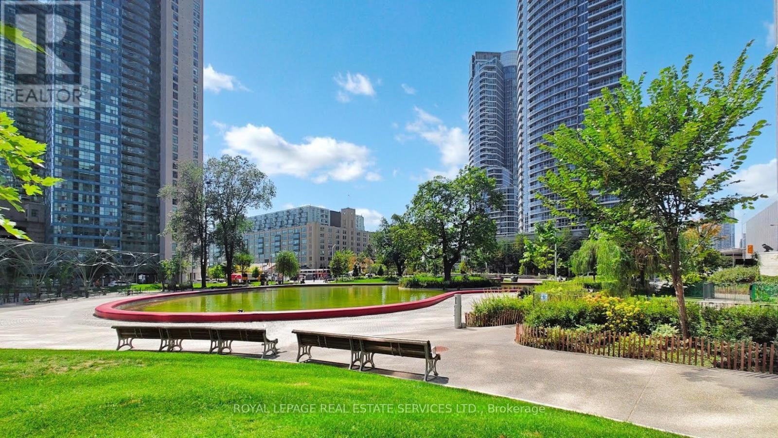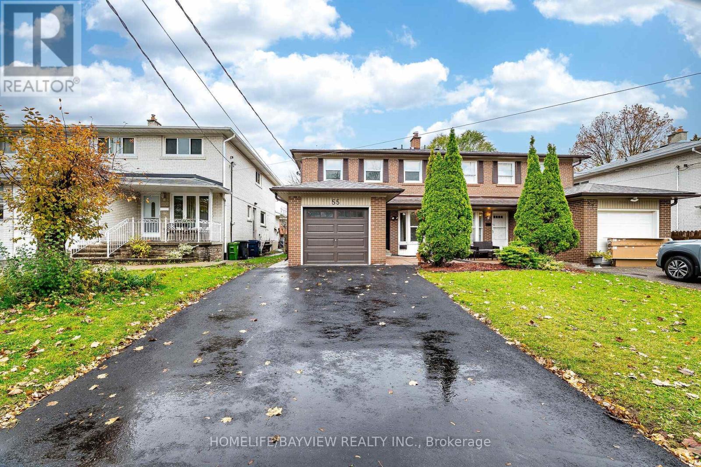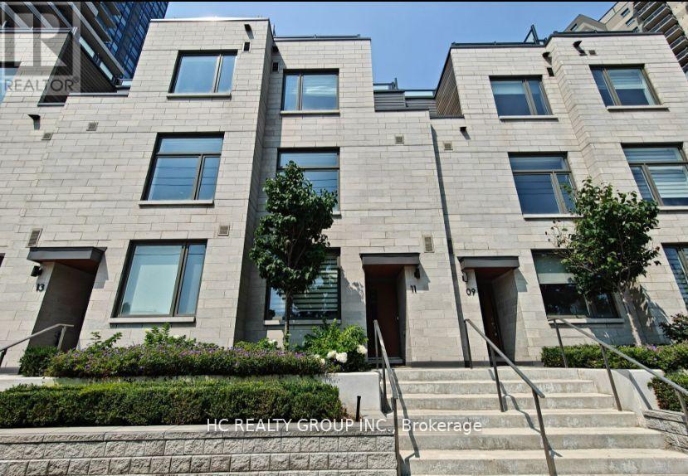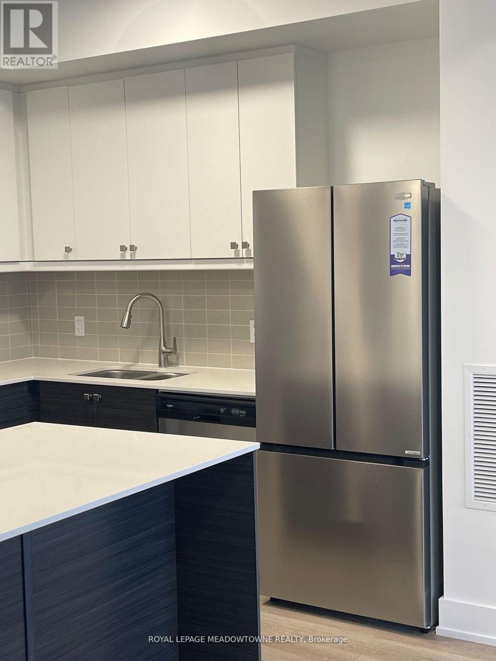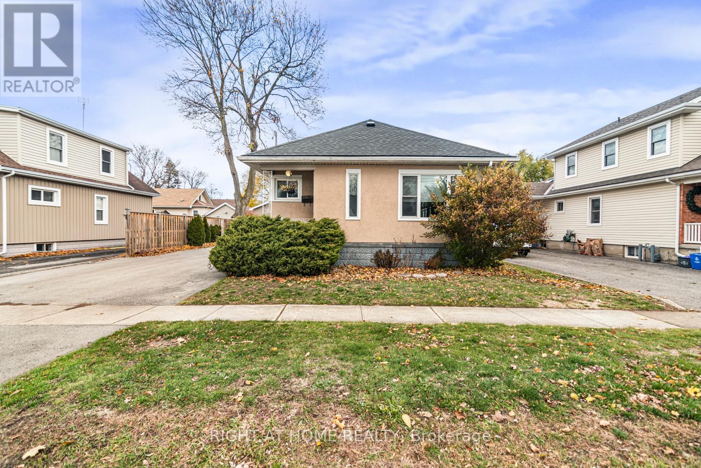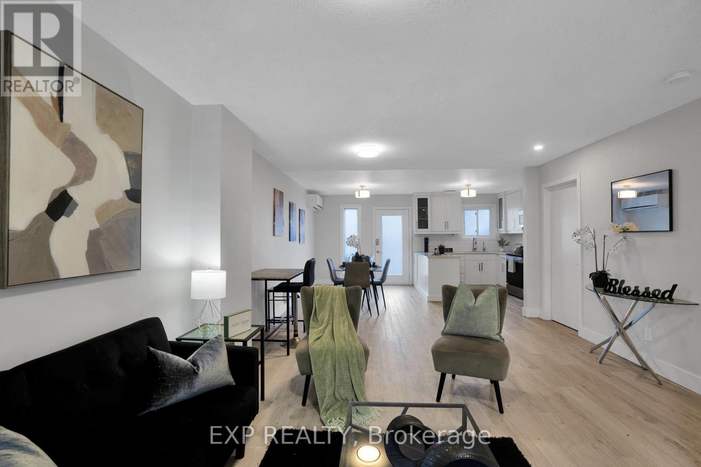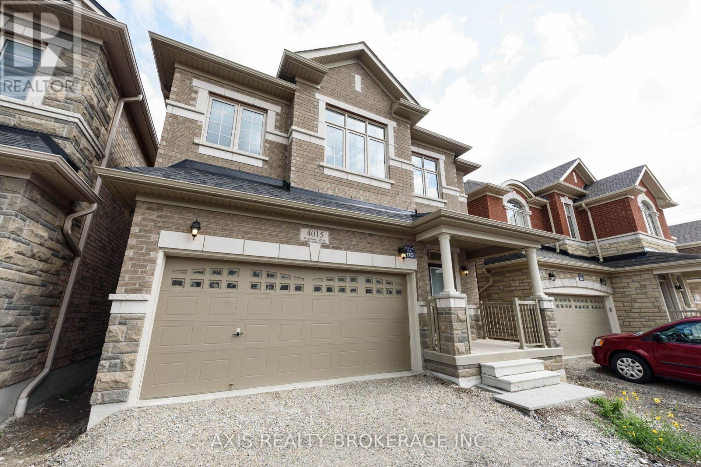76 Sealstone Terrace
Toronto, Ontario
Welcome to 76 Sealstone Terrace - A First Time Offered Family Home in Sought-After Seven Oaks! Discover comfort, convenience, and charm in this 3-bedroom, 3-bathroom detached Back-split home, perfectly situated on a quiet, family-friendly street in Toronto's highly desirable Seven Oaks community. Close to parks, schools, trails, transit, Hospital and shopping. From its inviting layout to its stunning backyard oasis, this property offers everything today's homeowner is looking for. Step inside to a bright and welcoming main floor featuring a generous living and dining area, ideal for gatherings and everyday living. The kitchen offers ample cabinetry and walk-out access. The sun-filled solarium/sunroom, creates the perfect spot to relax, work, or enjoy year-round views of the outdoors. Upstairs, you'll find three bedrooms, including a comfortable primary suite with closet space and a 3 piece ensuite. The basement adds valuable living space-perfect for a family room, home office, gym, or guest accommodations-along with plenty of storage. Outdoors, your private resort awaits! Enjoy summer days in the beautiful in-ground pool, surrounded by mature trees and space to lounge and entertain. Whether hosting BBQs or unwinding after a long day, this backyard delivers. (id:24801)
Pinnacle One Real Estate Inc.
25 Danzig Street
Toronto, Ontario
Welcome Home! Step into this well-sized and sunlit two-storey detached home in a quiet, well-established West Hill neighbourhood offering a practical layout and timeless features with room to make it your own. The main floor is designed for comfortable everyday living and easy entertaining, featuring a generously sized kitchen with quartz countertops, a separate dining room tucked into its own corner of the home, and a bright living area that flows nicely between spaces. A fully separate family room with a cozy fireplace and walkout to the backyard offers a second space to relax or gather. Outside, a large shed provides extra storage or workspace. Upstairs, you'll find great-sized bedrooms and a spacious bathroom, ideal for growing families. The windows were replaced in 2025, enhancing both natural light and energy efficiency throughout the home. The finished basement provides additional living space, complete with a second fridge and stove ideal for extended family or multi-use flexibility. The home also features a convenient side entrance, adding another layer of accessibility to the layout. With strong bones, a spacious interior, and thoughtful upgrades like quartz counters, this home is perfectly situated just minutes from the University of Toronto(Scarborough Campus), Centennial College (Morningside Campus), additional schools, supermarkets, medical clinics, parks, and transit. A great opportunity in a well-established and well-connected community. (id:24801)
Century 21 Leading Edge Realty Inc.
1511 - 23 Hollywood Avenue
Toronto, Ontario
A very spacious balcony is great for parties. Sunroom can be used as 2nd bedroom. Updated kitchen cabinets and counter, updated bathroom counters. A luxurious building that has more features than most others; includes 24-hour concierge, bowling alley, theatre, indoor pool, library, billiards, fitness center, party rooms, conference facilities, & guest suites and parking. Close to parks, subway, restaurants, and all the amenities. (id:24801)
Right At Home Realty
815 - 500 Dupont Street
Toronto, Ontario
Soak up sunrise light and sweeping skyline views from this brand-new southeast-corner residence, a two-bed, two-bath haven that pairs airy, open-concept living with a rare terrace large enough for cocktail parties, container gardens, or quiet coffees at dawn. Floor-to-ceiling windows drench every room in natural light, while a chef-calibre kitchen anchors the space with integrated appliances and a stone waterfall island. Retreat to a serene primary suite with spa-inspired ensuite, invite guests to a thoughtfully separated second bedroom and bath, then take the elevator to resort-level amenities: rooftop BBQ lounge, fully equipped gym, private theatre, and an elegant dining salon for soirees minus the cleanup. With multiple TTC routes at your door, Dupont and Bathurst stations minutes away, and U of T, George Brown, Yorkville's boutiques, and Casa Lomas gardens all within easy reach, this address scores top marks for transit, walkability, and pure Toronto vibrancy luxury living, perfectly positioned. (id:24801)
RE/MAX Metropolis Realty
4102 - 100 Harbour Street
Toronto, Ontario
Experience comfortable city living in this high-floor 2-bedroom corner unit featuring a functional layout and a large balcony with an impressive urban view. The suite offers windows throughout, filling the space with steady natural light and creating an open, practical living environment. Enjoy a full range of building amenities, including a 24-hour concierge, fitness centre, resort-style indoor pool with lounge, steam/sauna, party room, and outdoor terrace. Everything you need is right at your doorstep. Ideally located steps from Harbourfront, Union Station, Rogers Centre, and both the Financial and Entertainment Districts, this address provides excellent access to transit, work, and leisure-and is directly connected to the PATH for year-round indoor convenience. A future indoor retail complex within the building will add even more everyday ease. A solid choice for anyone seeking urban comfort and a well-connected downtown lifestyle. (id:24801)
Royal LePage Real Estate Services Ltd.
55 Greenbush Road
Toronto, Ontario
***Stunning fully renovated 2,500 sq ft* Newtonbrook area Semi with finished basement with separate entrance!***Major $$$ top-to-bottom renovation: updated shingles, soffit eaves, and fascia; furnace & air conditioning! New asphalt driveway and garage door, some windows, new 200 amp panel! Gorgeous updated cosmetic finishes: quartz counters, new stainless steel kitchen appliances, subway tile backsplash, new cabinets with pantry! fully updated bathrooms with quartz vanities! New wide plank custom laminate floors throughout! New custom lighting throughout! Spacious finished basement with separate entrance--ideal for in-law suite or high income potential! Xtra-deep 125ft fenced yard with patio and gas line for bbq(as is). Steps to Yonge Street shopping and amenities, transit, Newtonbrook SS and CentrePoint Mall! *2500 sq ft represents apprx living area above and below grade. Some bedroom photos are virtually staged. (id:24801)
Homelife/bayview Realty Inc.
Unit 11 - 270 Davenport Road
Toronto, Ontario
Experience upscale living in one of Toronto's most coveted neighborhoods. This partially furnished luxury condo townhouse is nestled in the heart of Yorkville Annex. Property highlights include a private rooftop terrace with breathtaking views of the city skyline. 10 ft ceilings on the main floor and 9-feet ceiling throughout the upper levels. A modern kitchen with built-in stainless steel appliances, backsplash and a gas stove. The upgraded bathroom features both a shower and bathtub for ultimate relaxation. Direct access to a private garage, one private parking is included. Condo Building Offers: 24 Hr concierge, Lobby, Lounge, Gym/Exercise Room, Party Room, Guest Suites & Media Room. The unit offers unmatched convenience steps to Boutique Shops, Cafes, fine dinning Restaurants, ROM, the University of Toronto, TTC subway, luxury shopping in Bloor-Yorkville, Whole Foods and top-rated schools. Ideal for professionals or students seeking refined urban living in a vibrant walkable community.Client Remarks (id:24801)
Hc Realty Group Inc.
407 - 19b West Street N
Kawartha Lakes, Ontario
This Luxury 2 Bedrooms and 2 Bathrooms Condominium Unit offers over 1000sqf of upscale living space with open concept layout and lots of natural light. The unit comes with modern finishes, quartz countertops, S/S Appliances, In suite laundry room with washer and dryer. Primary bedroom features 4-piece ensuite, hers and his closets, with walk out to a good size terrace that offers plenty of outdoor space and breathtaking view on Cameron Lake. Future Amenities include outdoor swimming pool, game room, party room, tennis court, private beach, 100 feet boat dock. Situated in the heart of Fenelon Falls with a 5 minutes' drive to golf courses and spa. (id:24801)
Royal LePage Meadowtowne Realty
6385 Crawford Street
Niagara Falls, Ontario
Great Location> Ideal for First Time Buyer, Down Sizing or Investment. This Cozy 3 Bedroom Bungalow over 1000 sq. ft. With Separate Entrance to Finished Basement Sits on 50 By 150 Feet lot. Three Bedrooms Open Concept Living Room & Dinning Room, Vinyl Plank Flooring, Updated Kitchen and Sunroom on the Main Floor. Separate Entrance to 1 Bedroom ,LivingRoom and Kitchen Basement. New Garage built in 2022 ,18 x 28 insulated 2 Way Garage Door Front and Back with 60 amp power could be a Workshop. ++ (id:24801)
Right At Home Realty
198 - 1775 Culver Drive
London East, Ontario
Stunning Fully Renovated 3-Bedroom Townhome in a Highly Desirable Family-Friendly Neighbourhood!This home has been professionally updated from top to bottom with exceptional attention to detail. Featuring quality upgrades throughout, including new flooring and stairs, a modern kitchen, updated lighting, and fresh paint. Enjoy a fully fenced private yard, low maintenance fees, and a well-managed community. A turnkey property that combines style, comfort, and convenience. (id:24801)
Exp Realty
4015 Eternity Way
Oakville, Ontario
Absolutely Gorgeous!! Located In Prime Neighbourhood,This 5 Bedroom Home Offers Bright & Spacious Layout. High Quality Hardwood Flrs Thru Out Main Flr. Very Functioning Layout For Kitchen W/Cooktop, Built In S/S Appl!! Fmly Rm W/Gas Fire Place! Hrdwd Staircase W/ Metal Spindals.Laundry On 2nd Flr For Your Convenience. (id:24801)
Axis Realty Brokerage Inc.
504 - 1461 Lawrence Avenue W
Toronto, Ontario
Step into this beautiful, bright 3-bedroom, 2-bath suite in a new, modern building that checks every box. Spacious and thoughtfully designed, this vacant unit is move-in ready and perfect for families, professionals, or anyone looking for comfort and convenience. Enjoy a large open-concept living and dining area that flows onto a private balcony with amazing unobstructed views, bringing in tons of natural light throughout the day. The kitchen offers ample cabinet and counter space, and the ensuite laundry adds everyday practicality. All bedrooms are generously sized with good closet space, and the freshly painted interior gives the unit a clean, updated feel. The building offers excellent amenities, giving you everything you need without leaving home. Outside, transit is a dream: buses right at your doorstep, minutes to the subway, and quick access to Highways 400 and 401 for easy commuting across the city. You're also walking distance to banks, grocery stores, shops, and everyday essentials, making this location incredibly convenient. A bright, spacious unit in a new building with great amenities and unbeatable access to transit and highways - this one is a must-see. (id:24801)
Welcome Home Realty Inc.


