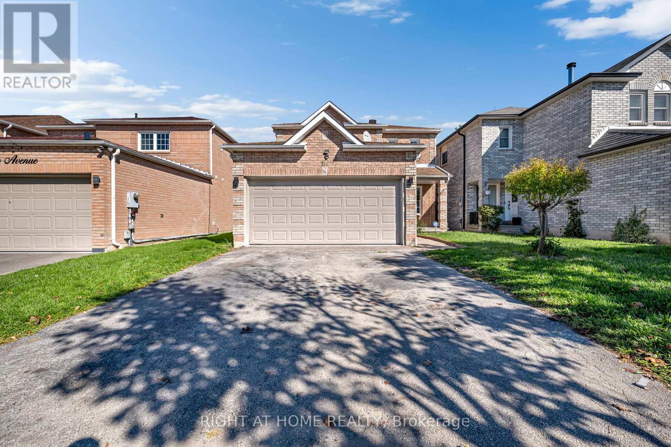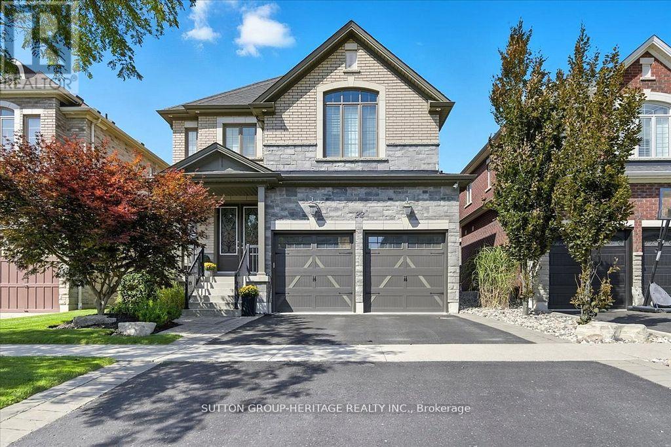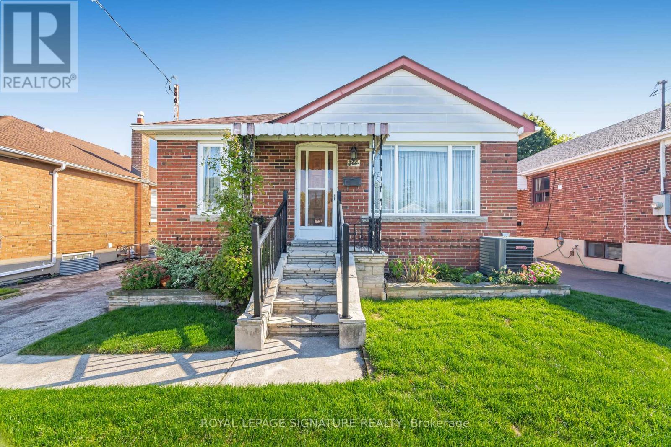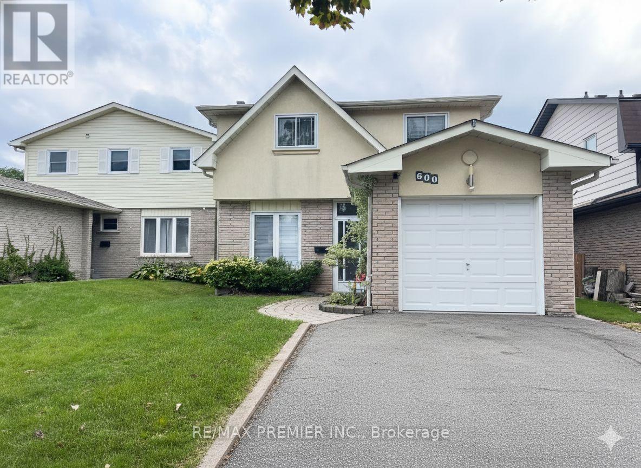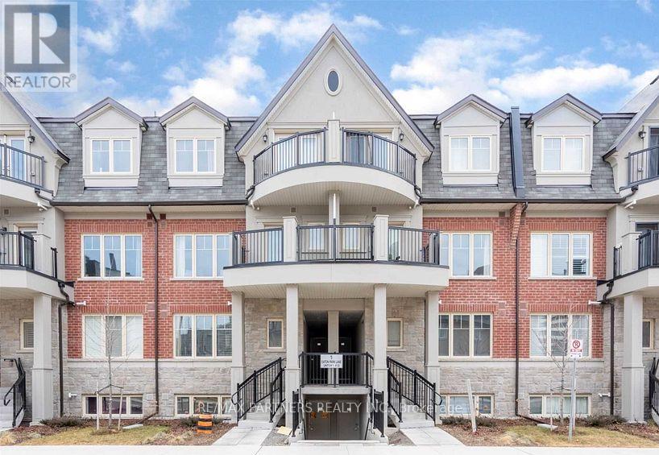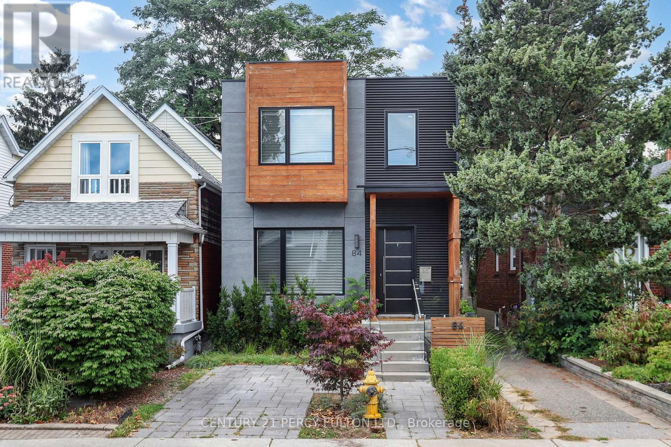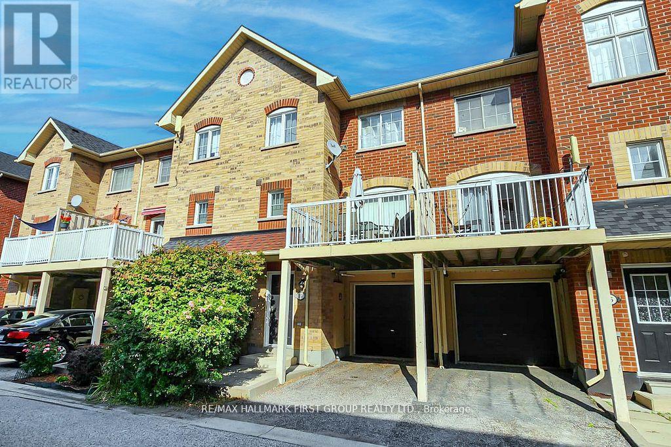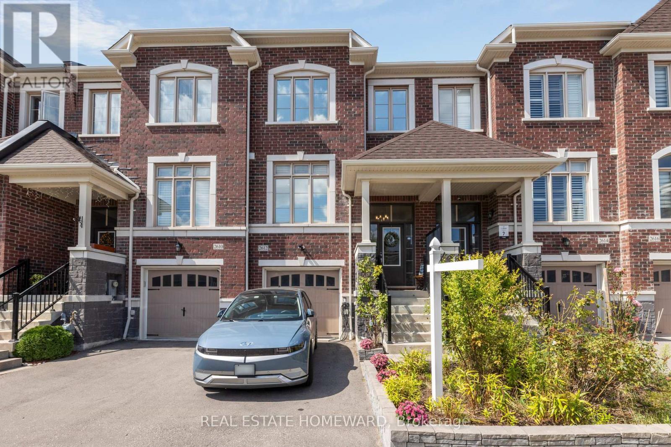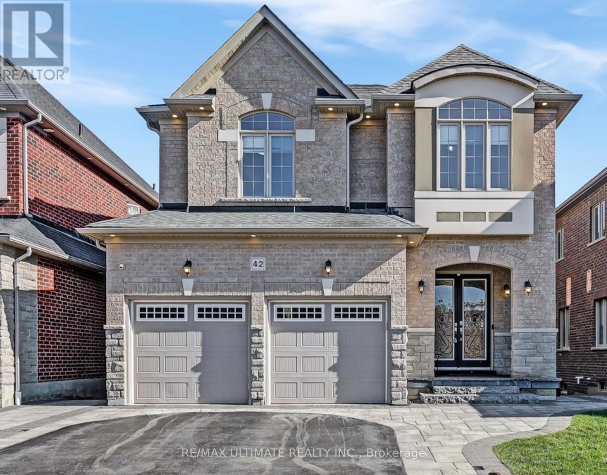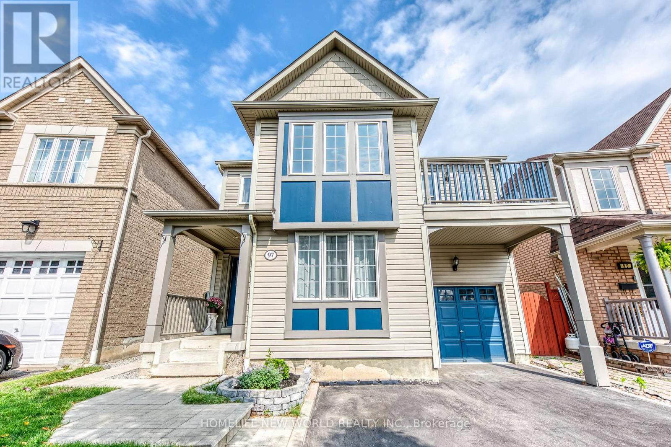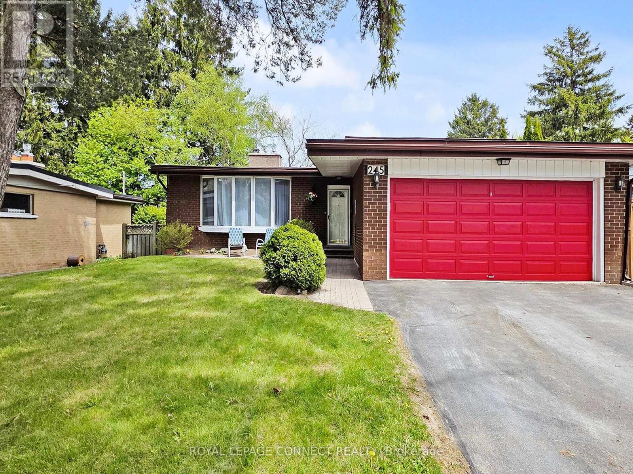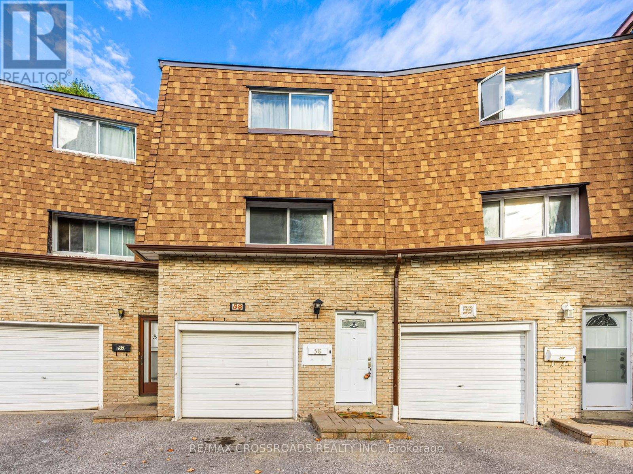67 Reese Avenue
Ajax, Ontario
Modern design meets timeless elegance at 67 Reese Avenue! This fully renovated turnkey 4+1 bedroom home offers nearly 2,800 sq. ft. of living space. Featuring premium upgrades - hardwood flooring, pot lights, premium fixtures, 24"x24" porcelain tiles, and upgraded washrooms. Freshly painted, the home feels brand new, with a large dream kitchen showcasing quartz countertops, custom cabinetry, and sleek finishes, flowing seamlessly into bright and spacious living and dining areas. The ideal layout provides comfort and functionality for families. Perfectly located near schools, shopping, parks, transit, Highway 401, and the GO Station, this home combines upgrades, convenience, and comfort in a highly desirable Ajax community! (id:24801)
Right At Home Realty
22 Glengowan Street
Whitby, Ontario
Welcome to The Orchard by Highmark Homes, a beautifully crafted four-bedroom, four-bathroom residence in one of Whitby's most desirable neighbourhoods. From the moment you arrive, the curb appeal is undeniable with a timeless brick and stone exterior, an asphalt driveway framed with tumbled stone pavers, new garage doors, and thoughtfully designed perennial gardens enhanced by maturing trees including columnar oak, spruce, and a Japanese maple. The fully fenced backyard is ideal for entertaining with a custom deck, pergola, and shed, while natural gas connections for both a barbecue and fire table make it the perfect space to gather year-round. An in-ground sprinkler system ensures the grounds are easy to maintain. Inside, the home showcases elegant details and functional design. The main floor features hardwood flooring throughout, extending up the hardwood staircase and across the upper hallway. Soaring nine-foot ceilings and extended eight-foot doors and doorways enhance the sense of space, while coffered ceilings in the living room and family room add architectural character. The kitchen is both stylish and practical, complete with quartz countertops, pantry, double sink with garburator, pot lights, pendant lighting, and a breakfast bar. The mudroom, with direct access to the garage, offers excellent storage and organization for busy households. Upstairs, the primary suite provides a private retreat with a large walk-in closet and a luxurious five-piece ensuite. The second bedroom includes its own four-piece ensuite, while the third and fourth bedrooms share a spacious five-piece Jack-and-Jill bath. Modern conveniences include electric vehicle readiness with a 240V outlet and breaker space for a level two charger. Located close to Highway 407 for easy commuting, and minutes to schools, parks, and shopping, this home offers the perfect blend of luxury, convenience, and community living. Detailed features room by room is attached. (id:24801)
Sutton Group-Heritage Realty Inc.
25 Marta Avenue
Toronto, Ontario
Desirable Clairlea-Birchmount location! Solid 3-bedroom, 2-bath bungalow on a 40x125 ft fenced lot with a long driveway offering plenty of parking. Quiet street with great neighbors - perfect for first-time buyers, investors, or builders. 1,105 sq ft main floor with separate side entrance and endless possibilities - create a basement suite, renovate, or build new. Steps to parks, schools, and Scarborough GO for an easy commute. A fantastic condo alternative with room to grow. Don't miss this opportunity! (id:24801)
Royal LePage Signature Realty
600 Stonebridge Lane
Pickering, Ontario
Take a walk to the lake! Separate entrance to the basement! Double driveway for ease of parking! This beautifully renovated home in a fantastic neighbourhood is move-in ready and upgraded from top to bottom. Enjoy a spacious kitchen with granite countertops, sensored pot lights, and an open-concept living and dining area that walks out to a large wooden deck, perfect for entertaining. New gleaming hardwood floors run throughout most of the home - 2024. New carpet in Basement - June 2025. New Stair with new rails - 2024. Upstairs features 3 generous bedrooms, including a primary suite with a 3-piece ensuite and walk-in closet. Top of the line appliances. The fully finished basement offers even more living space with a wet bar, large laundry room, and plenty of storage. Conveniently located close to schools, plaza, gas station, Highway 401,the GO Train and waterfront. ** This is a linked property.** (id:24801)
RE/MAX Premier Inc.
9 - 1 Eaton Park Lane
Toronto, Ontario
Convenience Location! Stack Townhouse In Perfect Location Of Scarboroug* Backyard With Patio* Spacious 2 Bedroom + Den. Den can convert into 3rd Bedroom. Included 1 Underground Parking. Steps To Parks And Amenities! Minutes To Hwy 404/401. Steps To 24 Hour Ttc, Restaurant, Bridlewood Mall, Banks, Grocery Stores. Close To Fairview Mall, Walmart, Costco, And More And More. Low Maintenance Fee.Ideal Home For First Time Home Buyer! (id:24801)
RE/MAX Partners Realty Inc.
84 Wiley Avenue
Toronto, Ontario
Situated on East York's coveted Wiley Avenue, this exceptional detached home presents a rare opportunity for investors and primary users seeking luxury, flexibility, and strong dual-income potential. Offering approximately 3,100 sq. ft. of upgraded living space across three levels, the property features a stylish 3-bedroom, 3-bath main residence and a fully self-contained 1-bedroom, 1-bath lower-level suite with a private entrance - perfect for generating rental income or hosting extended family while maintaining privacy (see attached floorplan as bsmt can be easily re-integrated into main house). The home is designed to impress both owner-occupiers and investors alike. The main floor boasts soaring 10-ft ceilings, a cozy fireplace, and an entertainer's open-concept layout. The high-end kitchen is equipped with built-in dual ovens, premium appliances, and abundant storage, while added luxuries like heated floors, an entertainer's bar, and remote skylight blinds elevate everyday living.Low-maintenance outdoor spaces enhance the appeal, featuring a fenced backyard with turf lawn, a spacious deck for entertaining, and a charming covered front porch.Located in one of East York's most desirable and high-demand neighborhoods, just steps to schools, parks, hospitals, transit, shops, and restaurants, this property is perfectly positioned for long-term appreciation and steady rental demand. A turnkey investment offering strong income potential, modern comfort, and an unbeatable location - a standout addition to any investor's portfolio. (id:24801)
Century 21 Percy Fulton Ltd.
37 - 1775 Valley Farm Road
Pickering, Ontario
Welcome to this inviting 3-bedroom freehold townhouse in the heart of Pickering, perfectly suited for first-time buyers or those looking to downsize. Offering both comfort and convenience, this home is ideally located within walking distance to GO Transit, Pickering Town Centre, schools, parks, and just minutes from Highway 401. Step inside to find thoughtful updates that enhance everyday living. The home features a renovated upstairs bathroom with new tiles and stylish faucets, along with a warm oak-finished staircase that adds timeless character. The kitchen has been refreshed with newer tile flooring and a sleek G.E. Profile fridge, paired with vertical blinds for the balcony walkout. Additional upgrades throughout include pot lights in the living room, hardwood floors on main and laminate on upper, faux wood blinds in the main floor washroom, updated toilets and faucets, mirror sliding doors in the entranceway closet, and ceiling fans in the main and spare bedrooms for year-round comfort. With POTL fees including water, this property combines low-maintenance living with an unbeatable location. A wonderful opportunity to enjoy the best of Pickering living in a move-in-ready home! (id:24801)
RE/MAX Hallmark First Group Realty Ltd.
2612 Cerise Manor
Pickering, Ontario
Best deal in the neighbourhood! Not like all the rest, this beauty checks all the boxes! Perfectly located under 15 min drive from HWY401, Pickering GO and tons of shopping. A brand new Public school and park are just a few min walk away. Also in the works are a new shopping plaza and a new Catholic school just minutes away. This 6 year new townhouse is bright, spacious and smartly laid out. No need to cram your living, kitchen and dining all in one room because this layout offers a separate family room at the front of the house so you can spread out as you please. The kitchen features a large island great for breakfasts or doing homework and walks out onto a lovely private garden prefect for entertaining. The 3 bedrooms on the second floor are spacious and yes carpet free! The basement is finished to an high spec and offers a spacious Rec room and clean bright laundry room. To top it off you also have an EV charging plug right by the garage door for your convenience. The whole house has been freshly painted and professionally cleaned, nothing left to do but move in and get cozy. (id:24801)
Real Estate Homeward
42 Donwoods Crescent
Whitby, Ontario
Where Luxury Meets Lifestyle, welcome to one of Whitbys most coveted & family-friendly neighborhoods. Be welcomed by a charming portico porch with a cozy seating area and stylish double-door entranceway. Inside, an airy open-concept living and dining area awaits, adorned with coffered ceilings, pot lights, and rich dark hardwood floors providing an elegant space ideal for entertaining.The heart of the home, the kitchen and family room, offers the ultimate setting for both culinary creativity and cozy conversation. The oversized kitchen is a chefs dream with stainless steel appliances, gas stove, sleek range hood, undermount lighting for an extra touch of ambiance, deep pot drawers & large pantry. Large island with double sink and bar seating. Convenient coffee/computer nook. The spacious family room is highlighted by a stunning floor-to-ceiling marble accent wall with an ultra-slim frame fireplace, delivering a sleek, modern aesthetic. Upstairs, the primary retreat offers a peaceful escape with a large walk-in closet, beautiful 5-piece ensuite featuring a soaker tub and separate glass shower giving a spa retreat right at home.Three additional generously sized bedrooms offer flexibility for children, guests, or home office setups, along with an additional open-concept loft /sitting area perfect as a lounge or easily converted into a fifth bedroom. Downstairs you can enjoy a professionally finished basement complete with full kitchen, 3-piece bathroom, bedroom area and walkout to fully fenced in backyard with optimal privacy and a walkout access. Basement is the perfect retreat for movie nights, entertaining, or in-law/nanny potential. Additional highlights include:Main floor laundry with garage access, cold room, Tesla charger. Minutes to top-rated schools, shopping, golf, dining, Thermea Spa and Hwy 407 . An exceptional neighborhood. (id:24801)
RE/MAX Ultimate Realty Inc.
97 Mcsweeney Crescent
Ajax, Ontario
Great Opportunity To Own This Attractive 2,064 Sqft Family Home. Located In the Sought-After Northwest Ajax Neighborhood. You Will Be Amazed By the 16-Feet Cathedral Ceiling in the Living Room, the Open Concept Staircase and Formal Dining Room Design. This Well-Designed Floor Plan Allows Tons of Natural Lights To Flow In. Family-Sized Eat-In Kitchen With Breakfast Area, Plus the Patio Doors Allows Walk Out to the Deck Where You Will Find the Lush Private Backyard. Spacious Family Room Features Gas Fireplace, Excellent For Entertaining and Family Gatherings. Primary Bedroom Offers His & Her closets (one is walk-in), and the 5-piece Ensuite Retreat Equipped With Both Soaking Tub & Standing Shower. 2nd Bedroom Features a Huge Built-In Wall Closet & Overlooking the Backyard. 3rd Bedroom Features an Eye-Catching Walk-Out Balcony that Extends the Living Space to a Outdoor Breeze and Sunshine Enjoyment! Direct Access to Garage. The Unspoiled Basement Has the Potential to Become an Income Generating Apartment/In-Law Suite with A Separate Entrance, Just Awaiting Your Finishing Touch! Close to Schools, Parks, Shopping, Plaza, Public Transit and Hwy 401, Ideal For Commuters. Must See! (id:24801)
Homelife New World Realty Inc.
245 Port Union Road
Toronto, Ontario
Welcome to this well-maintained side-split home in the desirable West Rouge community. Ideally located just steps from TTC transit, local shopping, and with easy access to the 401, schools, and parks everything a growing family needs is close by.Originally a 4-bedroom layout, the home now features 3 bedrooms, with the former fourth bedroom thoughtfully converted into a formal dining area which could be a super large family room! This space includes two walkouts to the garden and offers excellent in-law suite potential. The bright and airy interior is complemented by hardwood floors, neutral decor, large windows that bring in plenty of natural light, and a cozy fireplace in the living room. (Basement fireplace in as-is condition.)Enjoy summer days on the sundeck or take a dip in the inground pool is perfect for entertaining or relaxing at home. A newly installed furnace (2024) adds peace of mind for years to come.This home offers comfort, flexibility, and a great location all in a family-friendly neighbourhood. Don't miss this West Rouge Gem! (id:24801)
Royal LePage Connect Realty
58 - 120 Beverly Glen Boulevard
Toronto, Ontario
Great Location!!. Welcome to 58-120 Beverly Glen Boulevard. This newly painted townhome features 3 bedrooms, 2 washrooms, a recreation room in the basement, 2 parking spaces and an updated kitchen with brand new stainless steel Appliances, Exhaust Fan, Quartz Countertop and a high cathedral ceiling in the living room. Owned Furnace,Air Conditioner and Hot water tank.Internet is included in the maintenance fee. It has a walk out private backyard with mature fruit bearing tree and several visitor parking.. Walking distance to Bridletowne Mall, Parks, Library, TTC, and just minutes to 404/DVP/401. (id:24801)
RE/MAX Crossroads Realty Inc.


