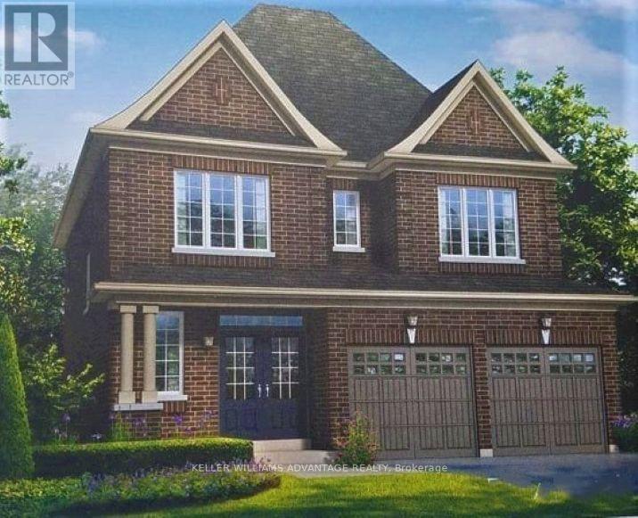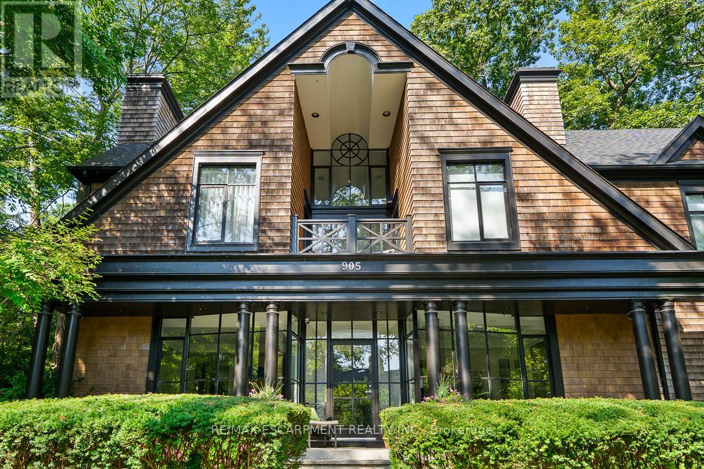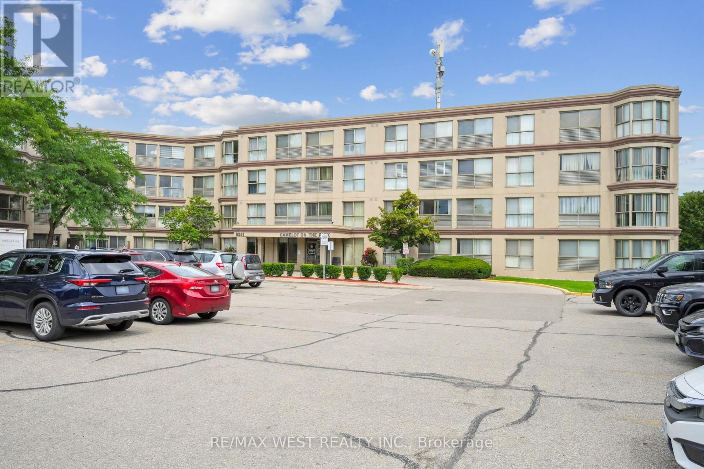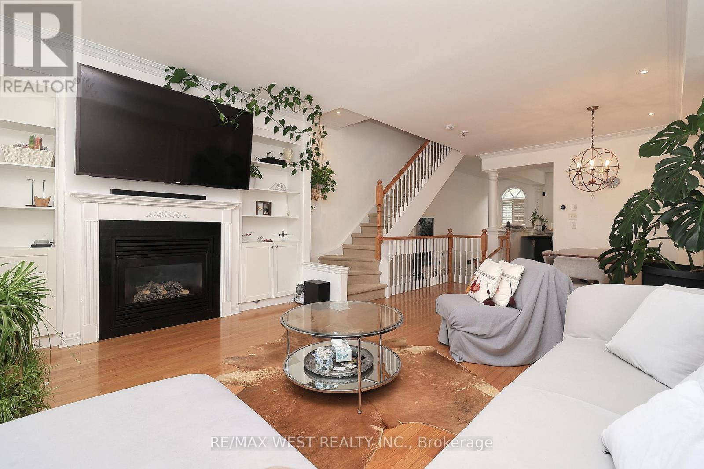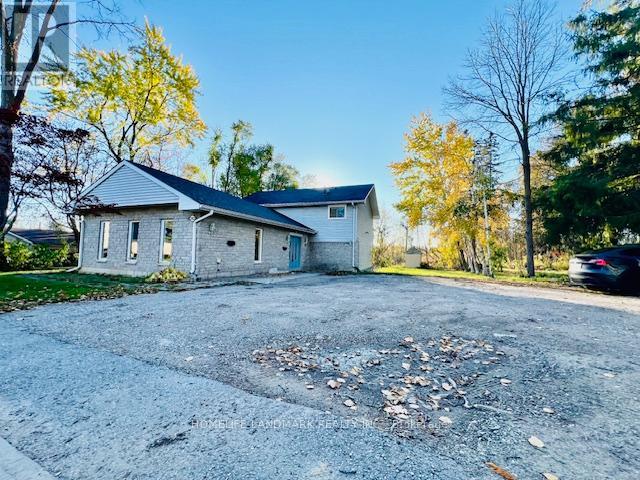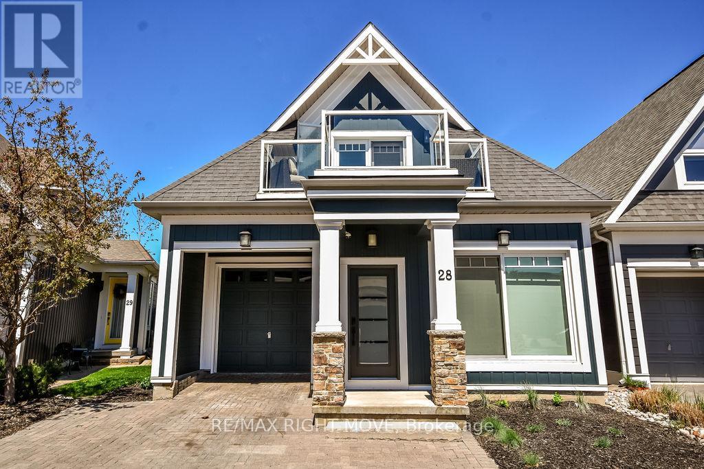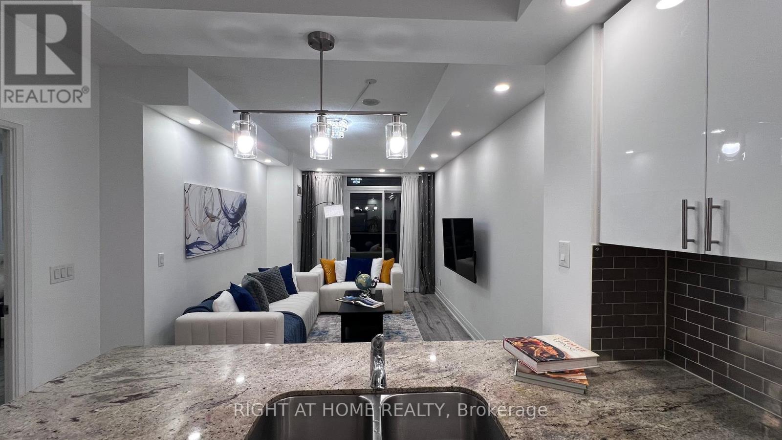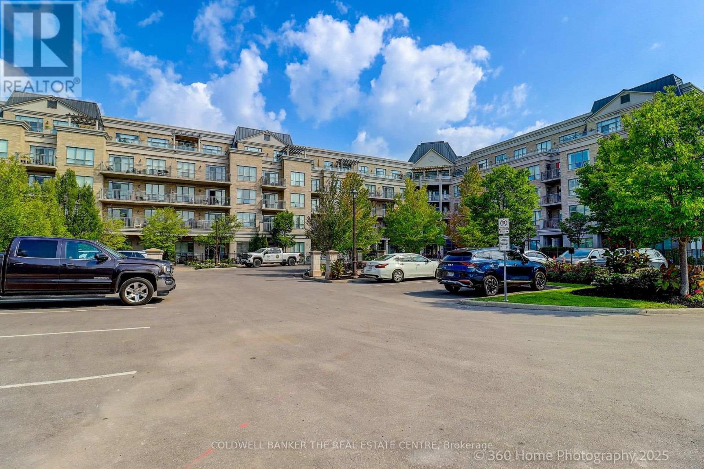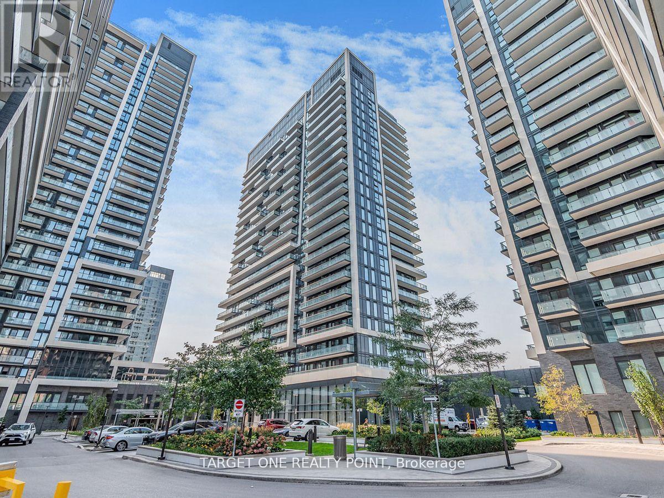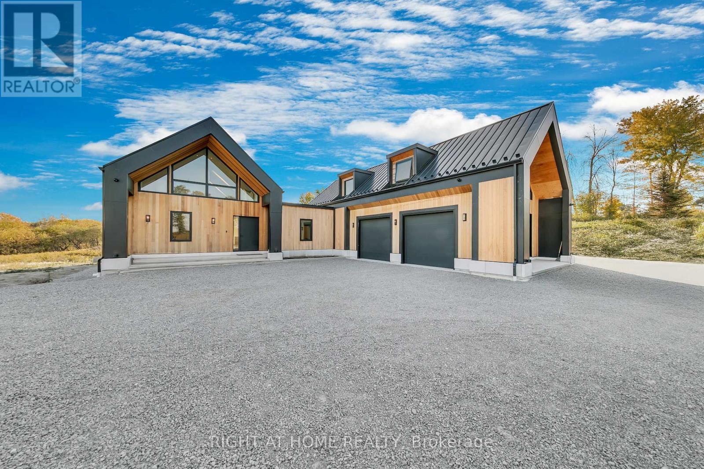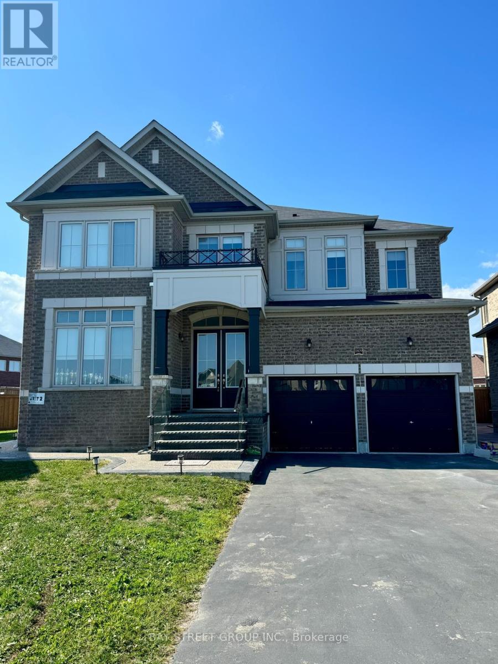84 Little Britain Crescent
Brampton, Ontario
Pristine Energy Star Detached Home, 4 Bedrooms, 4 Baths Back Onto Ravine In Desirable Neighborhood Just at Mississauga Border With Many Upgrades; 4 Spacious Bedroom With 3 Full Baths On 2-nd Fl; Open Concept Layout, 9 Ft Ceiling And Hardwood On Main Fl, LED Pot Lights, Marble Countertops In Kitchen; Extra Sized Private Ravine Backyard W Interlocking; Steps To All Amenities : School, Shopping/Retails Plaza, Banks, Restaurants; Parks Etc. Minutes Access To Hwy 401, 407. Minutes Walk To Transit (id:24801)
Keller Williams Advantage Realty
905 Sangster Avenue
Mississauga, Ontario
Completely remastered & set in prestigious Lorne Park Estates, this award-winning home combines modern Cape Cod finishes w/contemporary elegance. Relish in the exclusive amenities of this private enclave w/access to 40 acres of preserved forest, tennis/pickleball courts, trails, beach access & playgrounds. Offering 6,000+ sqft of liveable space, this home highlights floor-to-ceiling glass walls & expansive windows showcasing panoramic views of the landscaped grounds while flooding the interiors w/natural light. Chef-inspired kitchen w/premium appliances & lrg island opens to bright living areas. Luxurious primary suite offers a private sundeck, spa-like ensuite & dual w/i closets. Third level loft adapts as an office, studio or guest retreat. Finished w/u basement provides spacious living & entertaining space. Outdoors, terraces & gardens create serene settings to unwind. This prestigious homes accolades include Toronto Life's Best New House & an urban design award from Mississauga. (id:24801)
RE/MAX Escarpment Realty Inc.
Corcoran Horizon Realty
241 - 8351 Mclaughlin Road S
Brampton, Ontario
Welcome To 241 - 8351 McLaughlin Road S. At The Wonderful "Camelot On The Park" Building. This Practical Open Concept 1+1 Bdrm, 1 Bath (4pce), 505 Sq Ft (Builder's Plans) Unit Has A Spacious Living And Dining Area, Practical Kitchen, Generous Primary Bdrm Plus Separate Solarium That Can Easily Be Converted Into A Separate Dining Space/Office/Den Or 2nd Bdrm! Located In A Well Run Bldg With Great Amenities (Indoor Pool, Party Room, Exercise Room++) Steps To All Major Amenities (Shopper's World Mall, Sheridan College, Hwys, Shops, Schools, Parks, Transit +++) This Is A Fantastic Opportunity For FTB/Downsizer/Investor Or End-User! Owned Underground Parking Spot. 1 Owned Storage Locker, Plenty Of Ensuite Storage Also. Some photos have been virtually staged. (id:24801)
RE/MAX West Realty Inc.
8 James Stock Path
Toronto, Ontario
Welcome home to this spacious and upgraded 3-storey townhouse in the heart of Mimico! Featuring stainless steel appliances, hardwood flooring throughout, a 15 ft foyer ceiling, and, 9 ft ceilings on the main floor. Sun-filled interiors with large windows and California shutters complement the gas fireplace and floor-to-ceiling custom built-in bookcase. Versatile 2+1 layout allows the den/rec area to be used as a 3rd bedroom. The primary suite offers a skylight and his-and-her closets. Additional highlights include a water softener system and a private, fully fenced backyard. Conveniently located just minutes to highways 427, QEW, & Gardiner, GO Station, the well-known San Remo Bakery, the lake, Costco, Ikea, theatres, and supermarkets. Accepting Offers anytime! (id:24801)
RE/MAX West Realty Inc.
202 Cox Mill Road
Barrie, Ontario
Updated 2,332 Sqft Back Split, On A Huge 82' X 150' Lot With 3 Bedrooms, And 2.5 Baths. Enter Into The Large Foyer Overlooking The Great Room. Step Down Into The Spacious Eat-In Kitchen With Stone Backsplash & Dining Area, Main Floor Laundry & An Office With A Convenient 2Pc Bath. Second Floor Has Been Freshly Painted. Brand New Ensuite With Granite Counters. Brand new AC. Huge Private Yard Has A Shed & Tons Of Parking For Your Rv, Trailer Or Storage. (id:24801)
Homelife Landmark Realty Inc.
28 - 10 Invermara Court
Orillia, Ontario
Nestled in a private, gated community on the shores of Lake Simcoe in the heart of Orillia, this beautifully updated executive home offers over 2,250 sq. ft. of fully finished, light-filled living space designed for comfort, style, and effortless entertaining. Step into a thoughtfully renovated 4-bedroom, 3-bathroom home that impresses from the moment you enter. Soaring cathedral ceilings, rich hardwood flooring, and expansive windows set the stage for bright and inviting open-concept living. The gourmet kitchen is a showstopper featuring a large centre island, Miele stainless steel appliances, quartz countertops, and stunning backsplash. Whether you're hosting family or friends, the kitchen flows seamlessly into the dining and living areas, with a cozy gas fireplace and sliding glass doors that open to your private outdoor retreat.Unwind in the maintenance-free backyard oasis complete with a spacious deck, hot tub, fencing, and a side-yard storage shed for convenience. Designed for flexibility, this home offers a large bedroom on the main floor with a semi ensuite. The second floor loft is the perfect home office or guest area, overlooking the main living space and providing an additional two bedrooms and full bathroom. Main floor and second floor all feature motorized window coverings. The finished lower level expands your living options with a large rec room, dedicated laundry space, home office, fourth bedroom, and a full third bathroom plus ample storage. Enjoy freehold ownership with common element fees of $349/month, which includes access to the Lakeside Clubhouse with a saltwater pool, gym, games room, full kitchen, and private lake access perfect for morning swims or sunset paddles. Located just steps from walking trails, parks, and more, this welcoming community offers the perfect balance of peaceful living and active lifestyle. (id:24801)
RE/MAX Right Move
814 - 520 Steeles Avenue W
Vaughan, Ontario
Step into the luxury-modern vibe of this turn-key suite at POSH Condominiums. This 737 sqf unit has the contemporary feel and practical layout with $$$ upgrades in the last 6 months. Meticulously updated with high-quality finishes from trendy flooring to modern lighting, this unit has it all. Large, picturesque windows with great view of the sunset. Big peninsula counter for your everyday kitchen setting equipped with stainless appliances and brand-new (9/2025), sleek upper doors. Super bright unit. Tons of lights. 9-foot ceiling. Enjoy all-year sunset view from the terrace, unwind after a long day or for morning coffee. 24/7 concierge. Close to amenities, groceries, parks, schools, easy commute to downtown Toronto and major highways by car or by public transport. Includes 1 locker and 1 parking. Priced to sell. (id:24801)
Right At Home Realty
220 - 180 John West Way
Aurora, Ontario
Located in the heart of Aurora, welcome to The Ridgewood, Aurora's premier luxury boutique condominium. This open concept 734 sq ft suite boasting 9' ceilings, a spacious bedroom and den that is ideal for a home office, additional storage or an extra living/sleeping space. The suite features wood laminate floors, granite kitchen counters, stainless steel appliances (fridge, stove, built-in dishwasher, built-in microwave), washer and dryer, all existing light fixtures and window coverings. The space has been freshly painted, professionally cleaned and is move-in ready. The Ridgewood offers luxurious amenities, including concierge service, an outdoor saltwater pool, meeting room, library, gym with a sauna and steam room, BBQ area, guest suites, underground parking and a locker. Nearby scenic walking trails, top amenities and recreational facilities, including the Aurora Seniors' Center, Stronach Aurora Rec Complex, easy access to Highway 404, minutes away from the GO Station, and nearby shopping centres. Heat, A/C and water are all included in the maintenance fee. Pets Allowed with Restrictions. Don't miss your chance to live the ultimate condominium lifestyle with luxurious resort-style amenities. Unit photos have been virtually staged. (id:24801)
Coldwell Banker The Real Estate Centre
204 - 105 Oneida Crescent
Richmond Hill, Ontario
Era Condominiums ushers in a new era of elegance in Richmond Hill. Two sculptural towers rise gracefully from a grand podium, defined by clean lines, soaring presence, and sweeping views of the urban skyline. Poised at the coveted crossroads of Yonge Street and Highway 7, this master-planned community places world-class conveniences at your doorstep - chic boutiques, fine dining, lush parks, and effortless transit connections, where energy and serenity blend in perfect harmony.This refined residence features a thoughtfully designed 1-bedroom-plus-den layout with 2 bathrooms. Sun-soaked south exposure illuminates the home through a spacious balcony, creating a bright and elevated living atmosphere. Complete with parking and a locker, it offers both sophistication and everyday practicality. (id:24801)
Target One Realty Point
4829 10th Line
New Tecumseth, Ontario
Over 65 acres of picturesque agricultural land. Discover the perfect blend of modern design and country serenity in this new A-frame cedar farmhouse. This thoughtfully designed new custom built home balances warmth and sophistication through tasteful neutrals, elevated finishes and exceptional craftsmanship. See attached schedule for complete list of premium inclusions. Expansive windows flood the open living spaces with natural light and frame sweeping views of the surrounding fields and woodlands. The sleek custom galley kitchen is equipped with built-in high-end appliances and leads seamlessly to a dining area with walkout access to a stunning glass-railed balcony complete with a covered section for year-round enjoyment.The property is bordered by open pastures, stretches of farmland, and the tranquil flow of Penville Creek meandering through the landscape. Beyond the nearly 3,400 sq. ft. of living space you will find an impressive three-door insulated garage. With heated concrete floors this workspace provides ample storage, plus an additional 1,100 sq. ft. partially finished loft above ideal for a studio, office, or guest suite. The permit and brand new services (well, spetic, hydro) can accomodate for a second dwelling, offering incredible potential for multi-generational living or future investment. This is countryside living reimagined modern, peaceful, and built for those who value quality, beauty, and space to breathe. See schedule attached for the list of custom incliusions and finishes. (id:24801)
Right At Home Realty
180 Wellington Street E
New Tecumseth, Ontario
Welcome First-Time Home Buyers! Finally, a house priced right in town. Step into this beautifully updated bungalow family home that blends charm with everyday comfort. Nestled on a quiet street, near the park, high school, community, and fitness centre, yet with privacy you need from the property. This home features good curb appeal with a light colour exterior, a deep garage, and mature trees for shade and privacy. Inside, you'll find a home with plenty of natural light, an open kitchen/dining/living room area, and warm finishes throughout. The kitchen and living areas make living a breeze, while the main level offers comfortable bedrooms for the whole family. This home truly checks the boxes: move-in ready, updates with timeless character, and a family-friendly neighbourhood. (id:24801)
Coldwell Banker Ronan Realty
1809 Emberton Way
Innisfil, Ontario
Welcome to this stunning, move-in ready home, located in the highly sought-after community of Alcona-Innisfil. This property offers the perfect blend of contemporary design, comfort, and functionality. This spacious 3684sqft home is perfect for you. Modern Kitchen w/ S/S Appliances, Quartz Countertops & a bright breakfast area that walks out to a Custom-Built Extra Large Deck Overlooking Lush Greenery. 5pc Ensuite Primary bedroom w/ an expansive Walk-in Closet, Main Floor Den ideal for a home office or additional living space & a spacious backyard, providing the perfect setting for entertaining & hosting large gatherings. Walking Distance To Lake Simcoe, Scenic Trails, Parks, Schools & More. Dont miss out on the warm and inviting atmosphere of this exceptional home. (id:24801)
Bay Street Group Inc.


