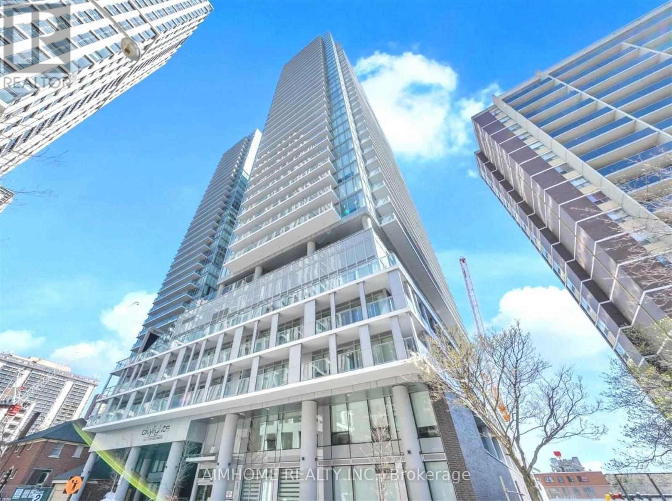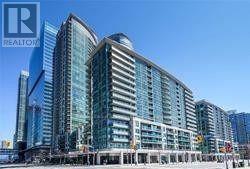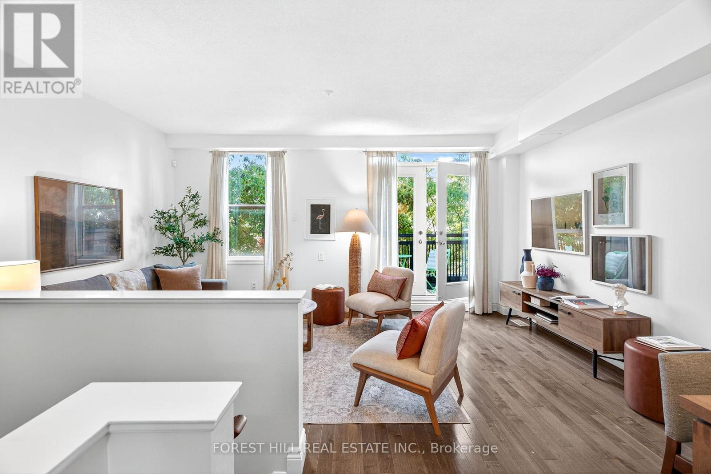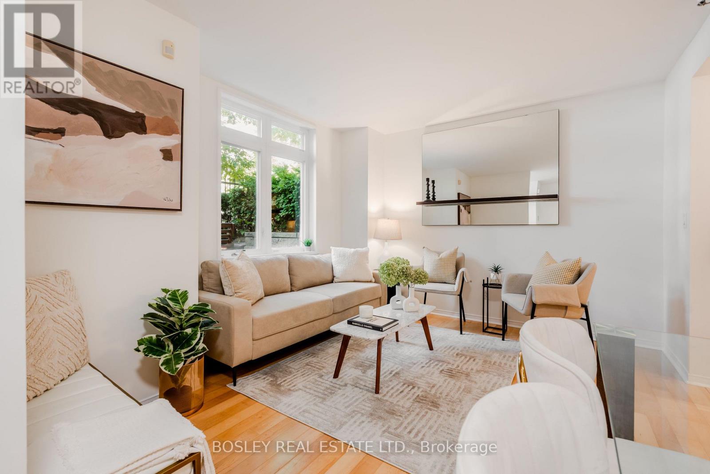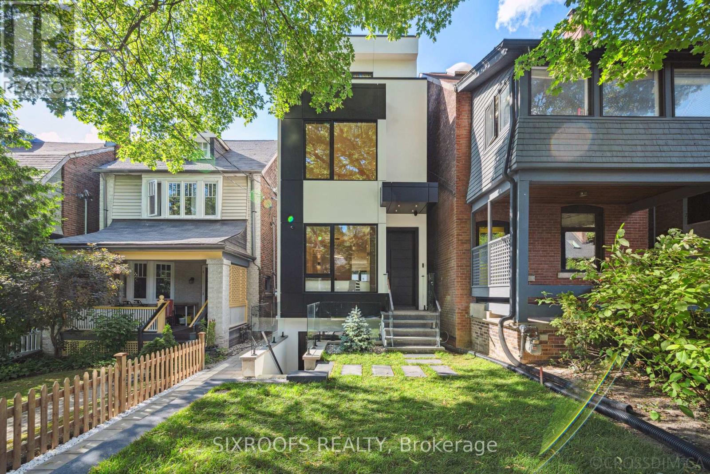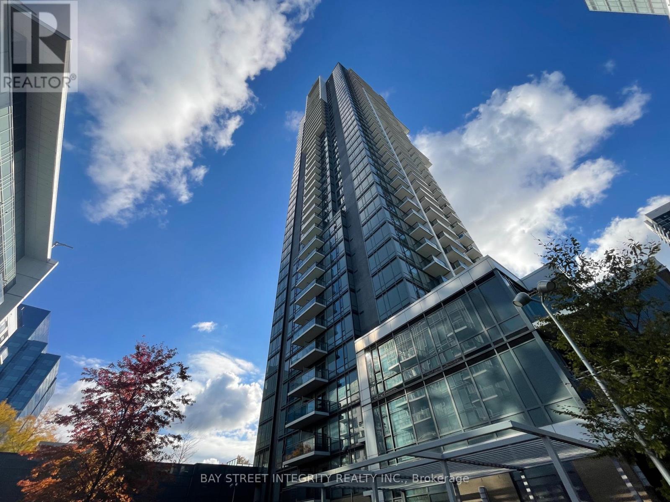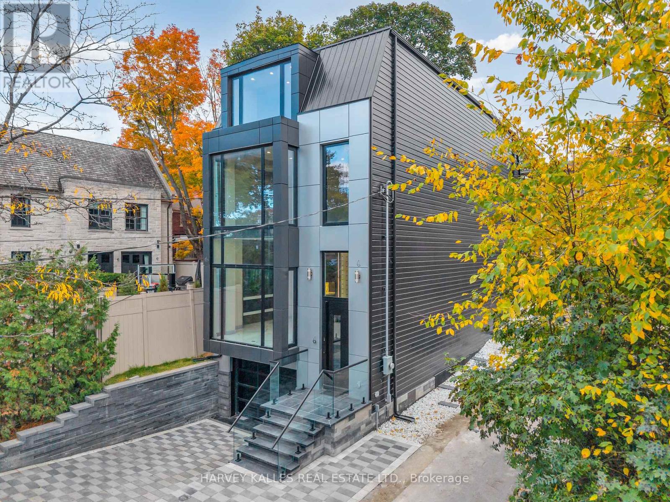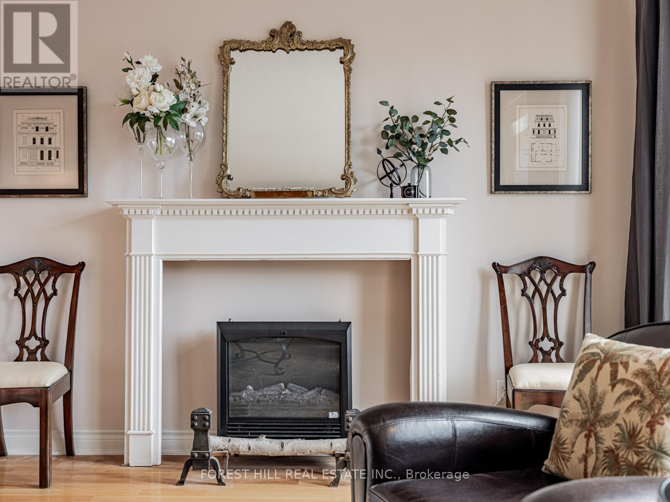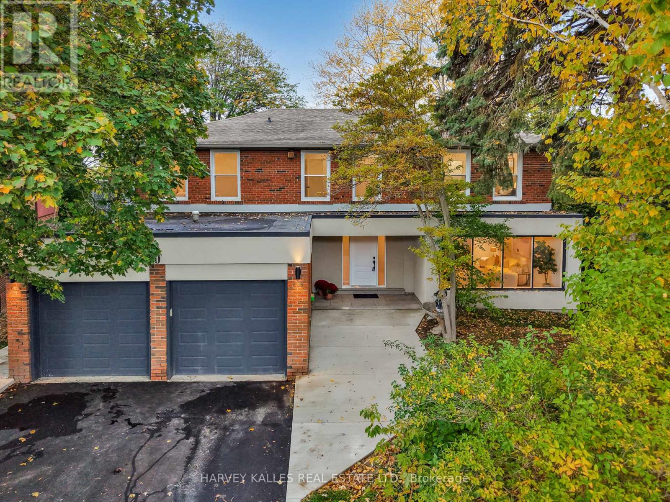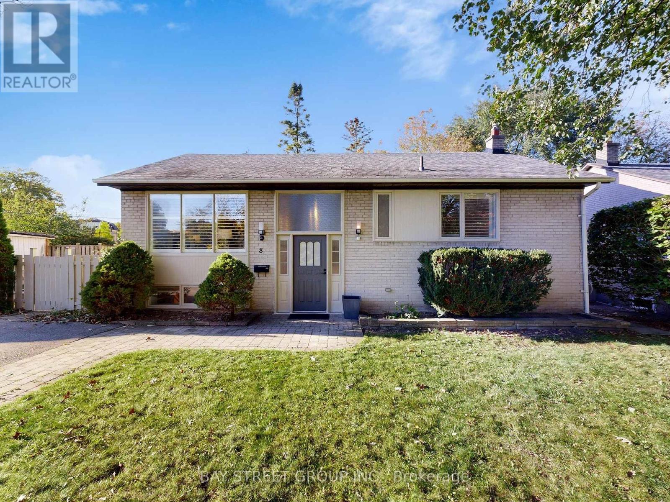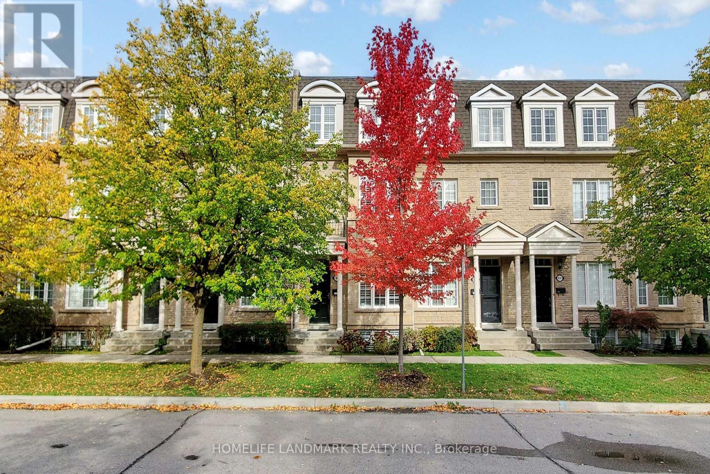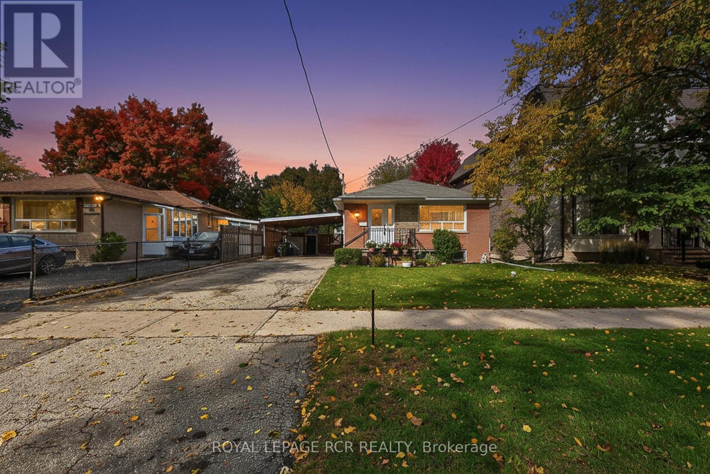1804 - 195 Redpath Avenue
Toronto, Ontario
** Gorgeous South East Corner Unit : 2 Bdrm +2 Baths & 2 Balconies (73 sq-ft +59 sq-ft ) ** Yonge & Eglinton Location : Subway & New LRT , Many Restaurants,Shops,Gyms,Cafe,Parks & Good Schools ** 9 Ft Ceilings, FloorTo Ceiling Windows Bringing Bright Sunlight ** Laminate Floor Throughout ** S/S Appls, Quartz Counter-tops.** Amazing Indoor & Outdoor Amenities ( 2 Pools, Amphitheatre, Party Rm, Huge Basketball Court,Fitness Centre ....) Are Wait For You To Enjoy (id:24801)
Aimhome Realty Inc.
1508 - 51 Lower Simcoe Street
Toronto, Ontario
Luxurious corner suite at the prestigious Infinity Condos, located in the heart of downtown Toronto. This bright and spacious 2 bedroom plus den residence offers 2 full bathrooms, one underground parking space, and a locker. Enjoy unobstructed southwest views of the city skyline and Lake Ontario from the large private balcony. The open-concept living and dining area is ideal for entertaining, complemented by a modern kitchen featuring stainless steel appliances, granite countertops, and a window providing natural light. The primary bedroom includes a walk-in closet and ensuite bath, while the second bedroom offers generous space and storage. The den, complete with a window, can easily serve as a third bedroom or home office. Engineered hardwood flooring runs throughout, and the suite includes convenient ensuite laundry. Infinity Condos offers residents a full range of premium amenities, including an indoor pool, sauna, fully equipped fitness centre, party and meeting room, guest suites, and 24-hour concierge service. Unbeatable downtown location-steps to Union Station, Scotiabank Arena, Rogers Centre, the Financial District, waterfront, restaurant, shopping, and entertainment. Ideal for professionals, families, or investors seeking a refined urban lifestyle in one of Toronto's most desirable communities. (id:24801)
Sutton Group Realty Systems Inc.
103 - 55 Halton Street
Toronto, Ontario
Be here or be square! Get the best of both worlds in this amazing townhome - that's all about space, light, and location. Enjoy peaceful walks through Trinity Bellwoods Park or dive into Ossington's incredible mix of cafes, shops, and restaurants, all just steps from your door. With 3+1 bedrooms, 3 bathrooms, and 3 private outdoor spaces, there's plenty of room to spread out. Enjoy the east-facing garden in the morning and end the day on the west-facing terrace that gives you a secluded view of Ossington - your own private perch above one of Toronto's most dynamic neighbourhoods. There is even a third outdoor space right outside your primary bedroom. Inside, the layout is thoughtfully designed over three levels (1,400+ sq ft), hitting all the hot tickets on your list! A sunny kitchen, an expansive dining and living area with loads of natural light, main floor powder room, and abundant storage and closet space throughout the home. A private and dedicated office makes working from home easy. The second bedroom features a clever Murphy bed, offering flexibility for guests, a second office, or even a home gym. The lower level includes a spacious third bedroom with an ensuite and walk-in closet - or a great spot for an amazing recreation room. This home goes beyond the basics - offering those small, thoughtful details that make everyday living smoother and more enjoyable. With unbeatable access to restaurants, shops, the best lunch spots, nightlife, and transit, you're right at the centre of it all. Parking is included along with convenient visitor parking, though you may just let your drivers license expire! (id:24801)
Forest Hill Real Estate Inc.
5 - 83 Lillian Street
Toronto, Ontario
Welcome to your new home at Lillipath lanes, a private Townhouse Complex in the Heart Of Midtown! This two-bedroom, two-bath condo townhouse is designed for both comfort and convenience. The main level features a bright, open-concept living and dining area, a stylish kitchen with quartz countertops, and a newly renovated powder room. A spacious front terrace (measuring 190 sq. ft.) is perfect for summer barbecues, entertaining friends, or simply relaxing outdoors. Upstairs, you will find a generous primary bedroom with ample closet space, a full main bathroom, and a second bedroom that works perfectly as a home office, guest room, or kids bedroom. Freshly painted throughout with popcorn ceilings removed, this move-in ready home also includes parking and a private entrance, giving you the true feel of a freehold property. Perfectly situated just steps to Yonge & Eglinton, the subway, dining, shops, gyms, library, parks, and top-rated schools, all within a vibrant and welcoming community. (id:24801)
Bosley Real Estate Ltd.
44a Alcina Avenue
Toronto, Ontario
Offering over 3,300 sq ft of beautifully finished living space, this exceptional property has been thoughtfully designed with versatility, comfort, and modern living in mind. The basement features a fully legal unit with a private walk-up entrance at the front of the home, smartly designed to preserve backyard privacy for the main unit of the house. Ideal for multi-generational living or as a strong rental income opportunity, the basement includes its own HVAC system, water heater, in-suite laundry, fire-rated drywalls throughout, and a full kitchen with full-size premium appliances. The home features high-end Jenn-Air appliances in the main floor kitchen and Bosch appliances in the basement, engineered hardwood flooring, built-in speakers, smart lighting, and pot lights throughout, showcasing meticulous craftsmanship and thoughtful upgrades. Main floor kitchen is designed with kosher-friendly features in mind: two dishwashers, two ovens, and two sinks. Enjoy the convenience of a two-car garage at the rear of the property with EV charger's wiring roughed in, accessed via a laneway, plus the added potential to build a laneway suite for even more value. Designed for growing families, each of the four bedrooms across the second and third floors comes complete with its own private ensuite bathroom, providing comfort and privacy for all. This home truly offers the best of both worlds: luxury living with income potential. Don't miss your chance to own this exceptional property! The house is equipped with smart home automation from Control4 (visit Control4.Com for more info). (id:24801)
Sixroofs Realty
803 - 55 Ann O'reilly Road
Toronto, Ontario
Students welcome, Video tour available. Tridel-built high-rise 1 bed 1 bath condo with parking and locker included. Modern kitchen, bright floor-to-ceiling windows, steps to supermarket, subway, and Fairview Mall. Partial utilities included. Building features gym and pool. Move-in ready! (id:24801)
Bay Street Integrity Realty Inc.
71 Ardmore Road
Toronto, Ontario
So Fresh The Paint's Still Drying! Welcome To 71 Ardmore Rd, A Brand New Luxury Home In Prestigious Forest Hill Where Modern Design Seamlessly Blends With Timeless Sophistication. Step Inside To Untouched Miele Appliances, Striking Onyx Finishes, And Flawless Contemporary Styling At Every Turn. This Four Bedroom Masterpiece Features A Primary Suite With A Spacious Walk In Closet And A Spa Inspired Ensuite That You'll Never Want To Leave. Each Additional Bedroom Features Expansive Windows, Double Closets, And Its Own Private Ensuite, Offering Comfort And Privacy For Family Or Guests. Every Detail Exudes Refinement, From The Seamless Open Concept Layout To The Exquisite Materials Inside And Out, Including A Heated Snowmelt Driveway, Elevator Access To All Levels, And Electric Heated Floors Throughout The Main And Lower Levels As Well As In All Bathrooms For Year Round Comfort And Ease. As The Ultimate Finishing Touch, Enjoy Not One But Three Seventy Five Inch Flat Screen TVs, Ready To Make Every Space Move In Ready Luxury. Perfectly Positioned In Coveted Forest Hill South, Just Moments From The Boutiques, Cafes, And Restaurants Along Eglinton, With Top Rated Schools, Parks, And Transit All Within Easy Reach, This Home Embodies The Very Best Of Toronto Living. (id:24801)
Harvey Kalles Real Estate Ltd.
Th-A - 2 Clairtrell Road
Toronto, Ontario
**Top-Ranked School----Hollywood PS***Nestled In The Highly Sought-After Enclave of Willowdale East, This Exceptional End-Unit Townhome Offers Approximately 2,200 Square Feet of Thoughtfully Crafted Living Space. Gracefully Appointed With Soaring 9-Foot Ceilings and Gleaming Hardwood Floors, the Open-Concept Design Exemplifies Elegance and Effortless Entertaining. **The Spacious Italian-Inspired Kitchen Features Abundant Storage and Overlooks the Front Yard, While the Sun-Filled Living and Dining Areas Are Accented by Crown Moulding and Large Windows That Flood the Interiors With Natural light. The Second-Floor Primary Suite Is a True Retreat, Showcasing a Private 3-Piece Ensuite, a Linen Cabinet, a Cozy Sitting Nook by the Window, and Dual Walk-in Closets. Two Further Bedrooms Each Boast Their Own Private Washroom, Providing Ideal Privacy for Family or Guests. the Expansive Third-Floor Lounge, Complete With Windows and a Closet, Offers Versatile Space That Can Easily Be Converted Into a Fourth Bedroom. The Finished Basement Includes an Above-Ground Recreation Room With Direct Access to a Double Garage-Perfect for Relaxation or Hosting. Additional Features Include a Private Balcony With Unobstructed Views and Extra Windows That Enhance the Home's Airy, Luminous Ambiance. Located Just Minutes From Highway 401, With Convenient TTC Subway Access, and Close to Bayview Village, Loblaws, IKEA, YMCA, Parks, and an Array of Amenities-This Residence Has Been Meticulously Cared For By Its Owner and Presents an Unparalleled Blend of Luxury, Comfort, and Location in One of Toronto's Most Coveted Neighborhoods. ***Top-Ranked School--------Hollywood PS & Bayview Middle School*** Very Clean, Well Kept Sweet Home! (id:24801)
Forest Hill Real Estate Inc.
40 Rondeau Drive
Toronto, Ontario
Welcome to this exquisite 4-bedroom, 4-bathroom home, where modern luxury meets serene natural beauty. Nestled on a sprawling, picturesque ravine lot, this meticulously renovated two-story home boasts spacious, light-filled interiors and exceptional attention to detail throughout. Updated from top to bottom, this home offers a blend of contemporary style and timeless elegance featuring a gourmet kitchen, spa-like bathrooms, and generously sized living spaces perfect for entertaining or relaxing. Enjoy breathtaking views from every window, with the privacy and tranquility that only a ravine setting can provide. Located in a highly sought-after neighbourhood with easy access to schools, parks, and amenities. This home offers the ultimate in comfort, style, and nature, all in one! (id:24801)
Harvey Kalles Real Estate Ltd.
8 Overton Crescent
Toronto, Ontario
This well-maintained and beautifully designed family home features a cozy living room filled with natural sunlight and a fireplace. the spacious 3 bedrooms with the large windows that brighten the space. The modern kitchen boasts elegant marble countertops, and the two bathrooms have been fully renovated with quality finishes. The bright basement recreation room includes a built-in Bose surround sound system, perfect for entertainment and family gatherings. Location, Location, Location. Adjacent To The Bridle Path, Edward Gardens, Shops at Don Mills, Highways, Parks, Public Transportation, Top School, and much more. (id:24801)
Bay Street Group Inc.
84 Ellerslie Avenue
Toronto, Ontario
Welcome to your new home-where city convenience meets calm park-side living. This beautifully kept townhouse sits quietly beside Dempsey Park, offering green views and fresh air just steps away from the vibrant energy of Yonge Street. Walk to the subway, top restaurants, cafés, banks, and shopping, all within minutes. Inside, bright and open living spaces create a warm and inviting atmosphere, perfect for both relaxing evenings and gatherings with family and friends. The modern kitchen flows naturally into a cozy dining area and private patio ideal for BBQs. With direct access to the garage, nearby schools, and every amenity at your doorstep, this home offers the perfect balance of comfort, style, and location. A hidden gem for those who want to live close to everything, yet away from the rush. (id:24801)
Homelife Landmark Realty Inc.
398 Connaught Avenue
Toronto, Ontario
An outstanding opportunity awaits investor-builders with this premium lot in the highly desirable Willowdale neighbourhood, this bungalow features a 3+1 bedroom residence situated on a low-traffic private street lined with mature trees. The home offers convenient accessible bathroom features on the main floor, along with a double driveway, a carport, a separate side entrance providing direct access to the finished basement that features a generously sized rec/family room, an extra bedroom, office, storage room and a laundry room. The generous sized flat rectangular lot is ideal for future development. (id:24801)
Royal LePage Rcr Realty


