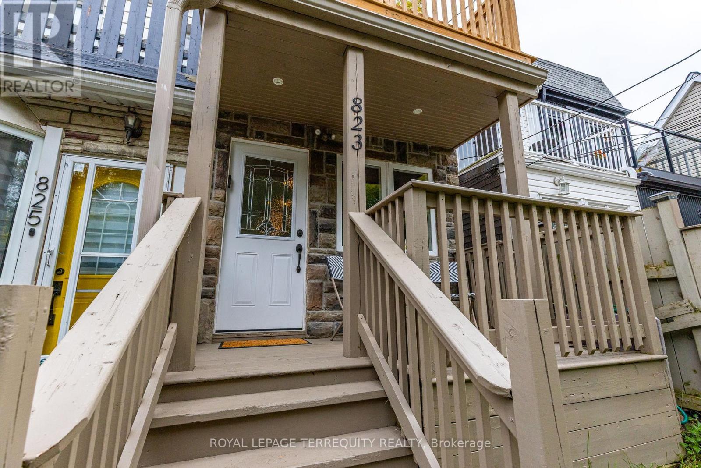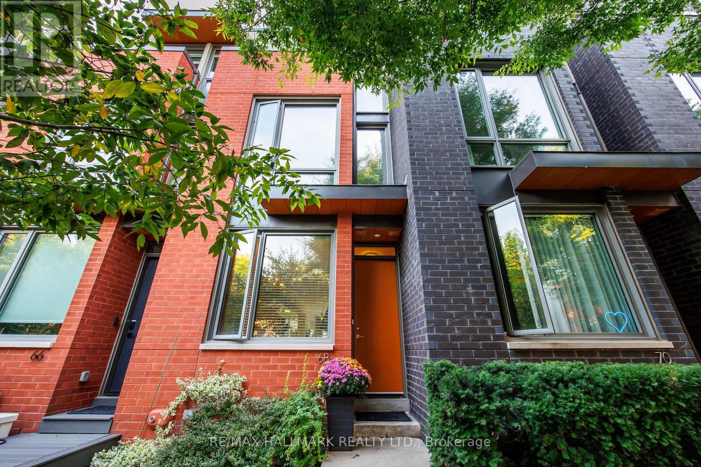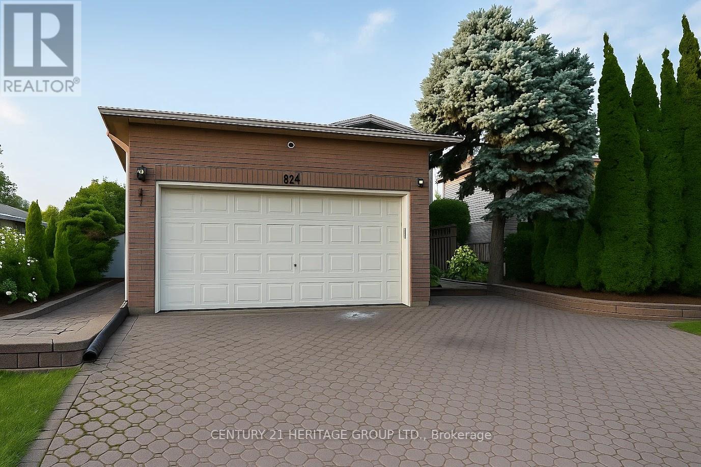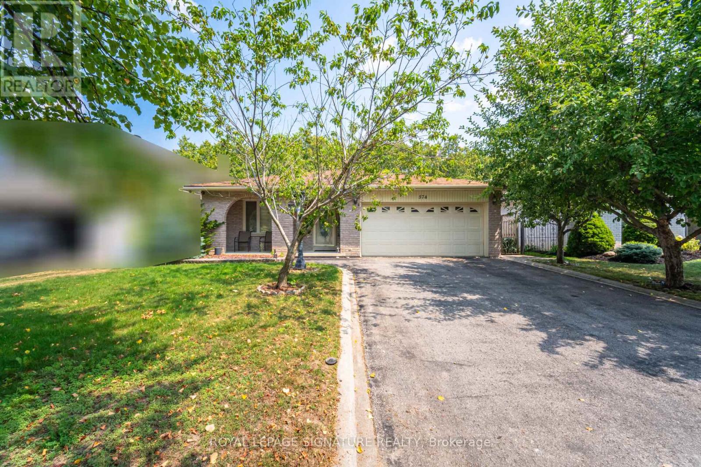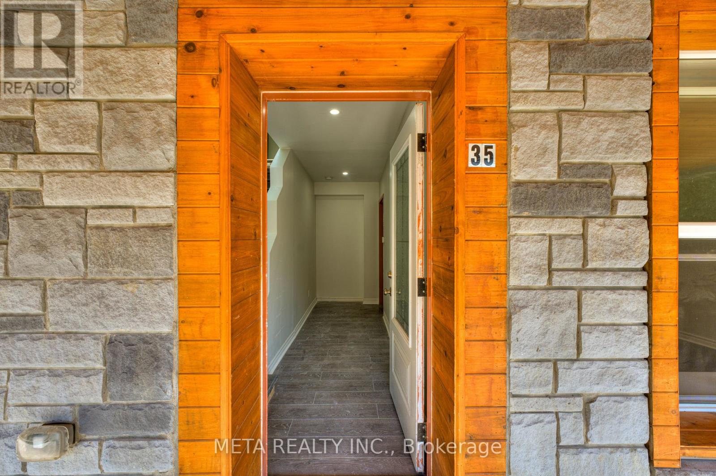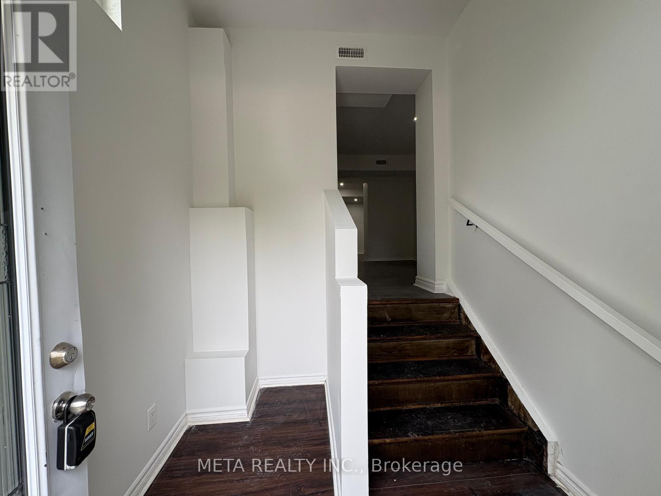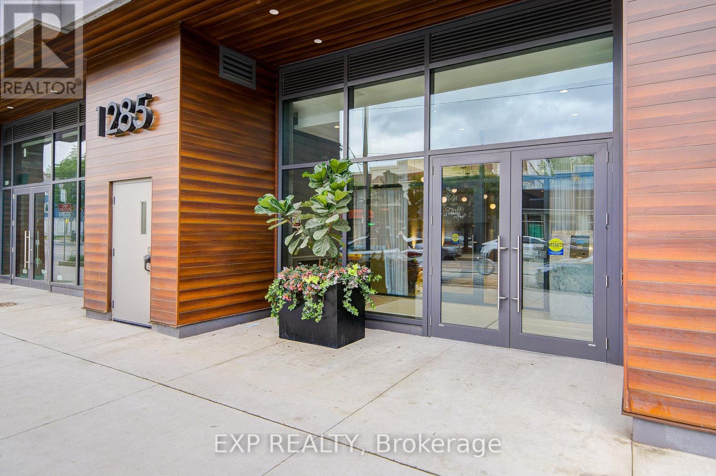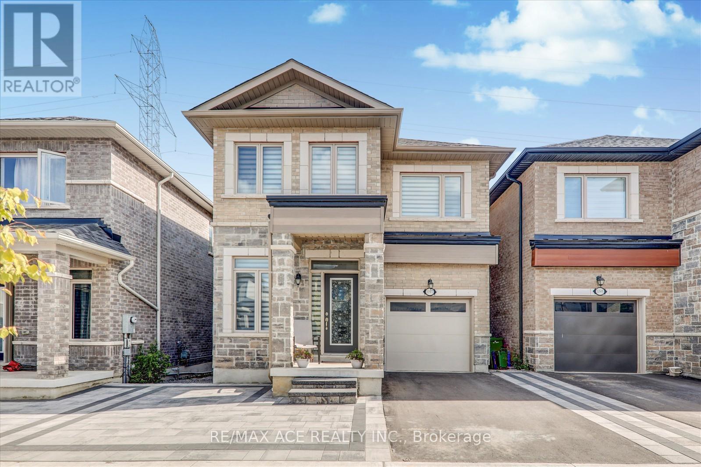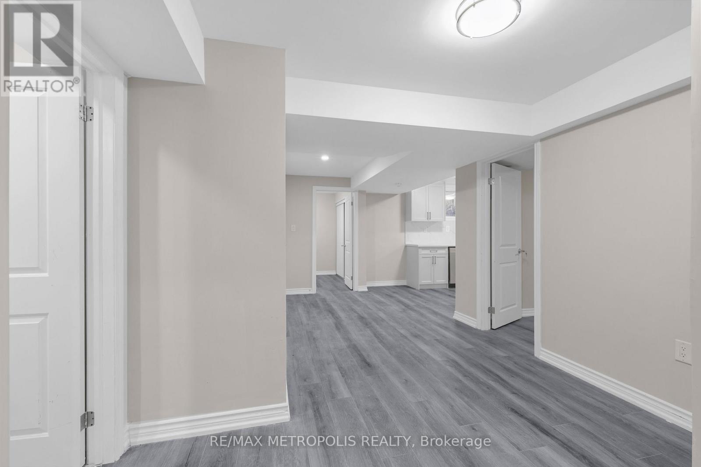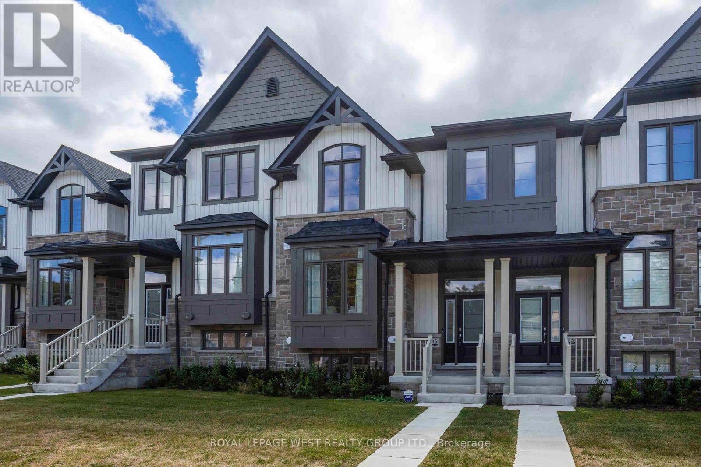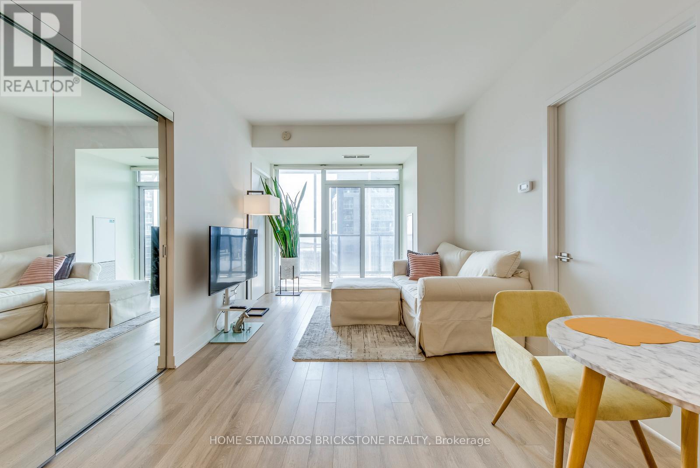823 Craven Road
Toronto, Ontario
Welcome to 823 Craven Rd., where lifestyle and comfort converge in your very own slice of heaven. This lovingly maintained 2-bed, 2-bath semi offers the perfect condo alternative for first-time buyers, young families or downsizers looking for a home with heart. With neutral décor throughout, the warm and inviting main floor flows easily from living to dining to kitchen, creating a space as functional as it is charming. Perfect for entertaining or cuddling up after work. The low-maintenance backyard patio provides a shady retreat to gather with friends and family - with a blank wall perfect for projecting movies on nights in, while the upstairs terrace beckons you to unwind with a toast as the sun sets over the city your personal golden hour escape. Tucked into one of Toronto's most vibrant East End communities, you're steps to Greenwood Park, Monarch Park, and the cultural energy of Little India, while The Beaches and Danforth are just minutes away. Explore a neighbourhood alive with notable restaurants, cozy cafés, local breweries, butchers, food shops, schools, library, pet stores and even a bowling alley...with the option to do your errands on foot, the ultimate luxury! Transit options abound, with both subway and streetcar just footsteps away. This is where convenience meets character, and where community becomes home. (id:24801)
Royal LePage Terrequity Realty
68 Boulton Avenue
Toronto, Ontario
At 68 Boulton, where Leslieville sings, a rare release with refined offerings. Just steps from Queen, on a peaceful street, urban life and calm retreat. A modern gem with timeless style, sun-filled rooms that stretch a mile. But its the third floor that steals the show A spa-like ensuite, a private glow. A deep-soaked tub, a shower wide, a place where daily stress subsides. Your own top-level, luxe escape, where mornings start in tranquil shape. Parking tucked in at the rear, no circling blocks or fees to fear. It's POTL, but costs are lean, low fees keep things running clean.These homes don't often hit the stage, They're rarely found on MLS's page. So seize the moment, make it last in prime Leslieville, they move fast. Around the corner, Queen comes alive, with coffee shops and shops that thrive. From brunch at Bonjour to tacos near, the best of east-end life is here. Live music hums, the patios call, With vintage finds in every stall. A neighbourhood with soul and spark, by day it shines, by night its art. (id:24801)
RE/MAX Hallmark Realty Ltd.
824 Thornton Road N
Oshawa, Ontario
Priced aggresively to sell this stunning, all brick 4 bedroom 2 storey home. It is located near the Oshawa/Whitby border. It features a new kitchen with ceramic flooring. Bright layout with two skylights. The separate living and dining rooms lead to a large family room with a vaulted ceiling & a cozy wood-burning fireplace. The home also includes a walk up basement with a full kitcehn, bathroom, and hot sauna with a jaccuzi tub & jets (as is). Step outside to a large, glass-covered sunroom that overlooks a spacious backyard. (id:24801)
Century 21 Heritage Group Ltd.
574 Antigua Crescent
Oshawa, Ontario
Welcome To This Spacious 5 Level Backsplit On A 50ft X 110ft, on a magnificent Ravine lot, offering a peaceful and secluded environment, North-West Oshawa Neighborhood. This Home Has Plenty Of Rooms For The Whole Family W/2 Kitchens, 4 Bedrooms + 3 bedrooms in the basement & Tons Of Room To Spread Out And Enjoy. The Large Main Floor Kitchen W/Granite Countertops, Skylight & Plenty Of space To Make Family Meals Overlook Large Family entertainment room With fireplace, walkout To A Beautifully Maintained Yard With professionally Covered Patio, Vegetable & Flower Gardens. 4 Good Sized Bedrooms All Above. 2 floors lower level, First floor has 10ft ceiling plus 3 Bedrooms. please visit the virtual tour link attached to the listing. Lower Level Offers 2nd Kitchen & Huge Living Space, High Ceilings(10ft) & Plenty Of Storage, Plans and permit ready for side entrance, Very easy triplex conversion, California Shutters T/O, 3 Gas Fireplaces, Shingles & Windows Newer. Close To All Amenities: Schools, Transit & 401/407, Sprinkler system Front and back. (id:24801)
Royal LePage Signature Realty
Unit 3 - 35 Duncombe Boulevard
Toronto, Ontario
A diverse and family-friendly neighbourhood with a strong sense of community. The beautiful views from the Scarborough Bluffs escarpment. There are 38 transit stops in this neighbourhood. Rail stations include Guildwood Scarborough Village, there are a mix of vehicle and transit commuters and most commute within the city. Scarborough Village has great elementary schools and secondary special programs. There are 11 public schools, 4 Catholic schools, and 1 alternative/special school serving this neighbourhood. The special programs offered at local schools include International Baccalaureate, Special Education School, and Advanced Placement. Fun is easy to find at the many parks & rec facilities here. Parks in this neighbourhood feature playgrounds for kids and skating. There are 8 parks in Scarborough Village, with 18 recreational facilities in total. The average number of facilities per park is 2. (id:24801)
Meta Realty Inc.
Unit 2 - 35 Duncombe Boulevard
Toronto, Ontario
A diverse and family-friendly neighbourhood with a strong sense of community. The beautiful views from the Scarborough Bluffs escarpment. There are 38 transit stops in this neighbourhood. Rail stations include GuilGuildwood Scarborough Village, there are a mix of vehicle and transit commuters and most commute within the city. Scarborough Village has great elementary schools and secondary special programs. There are 11 public schools, 4 Catholic schools, and 1 alternative/special school serving this neighbourhood. The special programs offered at local schools include International Baccalaureate, Special Education School, and Advanced Placement. Fun is easy to find at the many parks & rec facilities here. Parks in this neighbourhood feature playgrounds for kids and skating. There are 8 parks in Scarborough Village, with 18 recreational facilities in total. The average number of facilities per park is 2. (id:24801)
Meta Realty Inc.
211 - 1285 Queen Street E
Toronto, Ontario
The Poet, Modern Luxury Boutique Condo In The Heart Of Leslieville. Brand New Spacious and Efficient 2 Bedroom Unit 750sf + Cozy Terrace 76 sqft. West Exposure With Lots Of Sunlight. Stylish Upgraded Finishes Including: 9Ft Smooth Ceiling , Contemporary Wide Plank Flooring, Built- In European High End Full- Size Kitchen Appliances, Soft Close Designer Kitchen Cabinetry, Built-In Wall Shelves, Floor To Ceiling Windows Thru Out And A Lot More. Walk Out Access To The Upgraded Terrace From Living Room including water and gas hook up, plus weather covered power supply, Additional upgrades: Roller blinds throughout, tile floor in the en-suite shower, power/data/wall reinforcing for TV in living room, . Building Amenities Including : Roof-Top Terrace Sky Garden With Gas BBQ & Patio Furniture, Pet Spa, Fully Equipped Gym And Party Room. Excellent Location In The Heart Of City Toronto! TTC Street Car Access At Your Doorstep, Back Onto Park. Perfect Boutique High End Condo. Enjoy This Beautiful Neighborhood. (id:24801)
Exp Realty
1097 Cameo Street
Pickering, Ontario
Welcome to your dream home! Newly Built Detached well maintained family home nestled in the New Seaton Area. This spotless modern living with convenience in commuter-friendly location in great neighborhood of Pickering. Client paid additional $20,000 for walkout basement future for the potential rental income whenever they complete the basement, upgraded wall tiles, underpad(chip foam), trim and 3pc Rough-In Bath in the basement and more upgrade from builder. Open-Concept with upgraded kitchen cabinets and tiles with stainless steel appliances. Large living room with upgraded Natural Hardwood along with Bright Sun-filled Layout & Zebra Blinds (paid $4000) Throughout the Home. Oak stairs (natural) from main to 2nd floor. The 2nd floor primary bedroom with ensuite 4pcs washroom & walk-in closet. Well size other 2bedrooms and additional 3pcs washrooms. Newly completed interlock driveway (Value $5000). Come view it and you will not be disappointed! Mins to Park, Walking Trails, Transit, Shopping center, schools, Highway 7, 407 and 401 & Etc. (id:24801)
RE/MAX Ace Realty Inc.
Bsmt - 161 Windfields Farm Drive W
Oshawa, Ontario
Welcome to this beautiful and spacious 1+1 bedroom legal basement apartment in the heart of North Oshawa, situated in one of the safest and family friendly neighbourhood of Windfields! Enjoy open concept living with a modern kitchen, stainless steel appliances, quartz countertops, and an elegant backsplash, designed for functionality and style. The layout is bright and inviting, with high ceilings, Large Windows with lots of natural light flowing into the home, creating a warm and welcoming atmosphere. The gorgeous bathroom features a fully tiled shower, one-piece toilet, and a custom vanity! Added conveniences include private Ensuite laundry and 1 parking spot, making this home perfect for professionals or small families. Just minutes away from Ontario Tech University (UOIT), Durham College, Highway 407,Freshco, schools, Costco, brand new McDonalds, Rio Can Shopping centre, public transit! (id:24801)
RE/MAX Metropolis Realty
15 Shand Lane
Scugog, Ontario
Welcome to this thoughtfully designed home in the heart of Port Perry, just minutes from the lake and close to the towns charming downtown.The main floor features 9-foot ceilings, light oak hardwood, and a separate living and dining area that flow seamlessly into a large kitchen designed for gatherings. An oversized island, herringbone tile backsplash, a gas stove, double-door visual fridge, high-end appliances, upgraded lighting, and a walkout to a quiet back deck with a built-in gas line for your BBQ make this space ideal for both everyday living and entertaining.Upstairs youll find three well-sized bedrooms, including a primary suite with its own ensuite, and the convenience of second-floor laundry. Natural light fills every corner, highlighting more than $50,000 in carefully selected upgrades.The finished basement, completed by the builder, adds additional living space with direct access from the garage. A double garage and driveway provide ample parking, complemented by the convenience of an electric car charger.Everyday essentials are just a short walk away, including LCBO, Walmart, Canadian Tire, shops, and services. Families will also appreciate the nearby daycares and schools, while the vibrant downtown offers boutique shopping, dining, and small-town charm.This home blends modern comfort with timeless detail, all in a neighbourhood celebrated for its character, amenities, and proximity to the water. (id:24801)
Royal LePage West Realty Group Ltd.
192 Closson Drive
Whitby, Ontario
Traditional 2 Storey Freehold Townhouse ( No Maintenance Fees) on a full depth 110 ft deep private lot in the popular Queens Common Community by Vogue Homes. Features include a contemporary exterior design with brick elevation & Large Window in Family room with upgraded modern hardwood & Porcelain tile throughout finished areas. Main Floor Smooth Ceilings, Family Size Kitchen with Glass Backsplash. Oak Staircase takes you the the upper level where you find 3 Bedrooms with Broadloom and Laundry. Partially finished basement with Large Sitting area, One Bedroom and a Brand New Full Washroom. A very Beautiful Home that was well thought out. New Park being Constructed right behind the house and a Brand New Public School Coming Next Year. (id:24801)
Right At Home Realty
2212 - 50 Ordnance Street
Toronto, Ontario
Welcome to Liberty Village, one of Toronto's most dynamic and sought-after neighborhoods, where this stunning 2-bedroom, 2-bathroom condo offers the perfect blend of luxury, comfort, and convenience. Boasting a sun-filled south exposure, the suite features expansive floor-to-ceiling windows that frame breathtaking views of Lake Ontario while filling the space with natural light. The smart split-bedroom layout ensures privacy and functionality, ideal for both everyday living and entertaining. Inside, you'll find high-end finishes throughout, including smooth ceilings, no carpets, and a modern designer kitchen equipped with stainless steel appliances, granite countertops, and a stylish backsplash. Step outside onto the large balcony to enjoy fresh air and the vibrant cityscape. Residents have access to an impressive array of amenities, including a fully equipped fitness centre, a sleek party room, outdoor pool, theatre room, kids playroom, and beautifully maintained outdoor spaces. Located just steps from parks, waterfront trails, TTC, GO Station, restaurants, shops, and with easy access to the Gardiner Expressway, this condo offers the best of urban living in a truly exceptional location. (id:24801)
Home Standards Brickstone Realty


