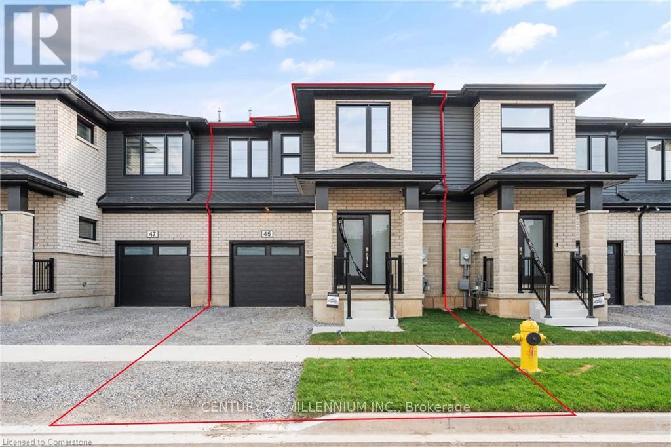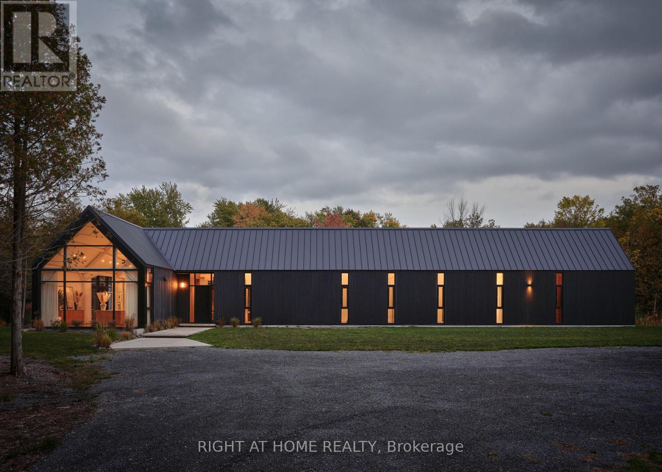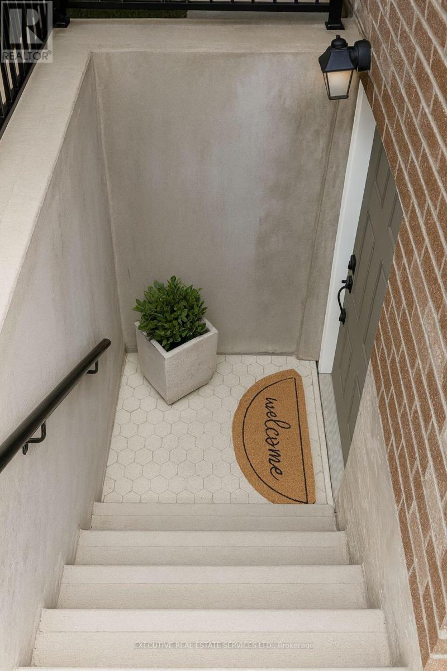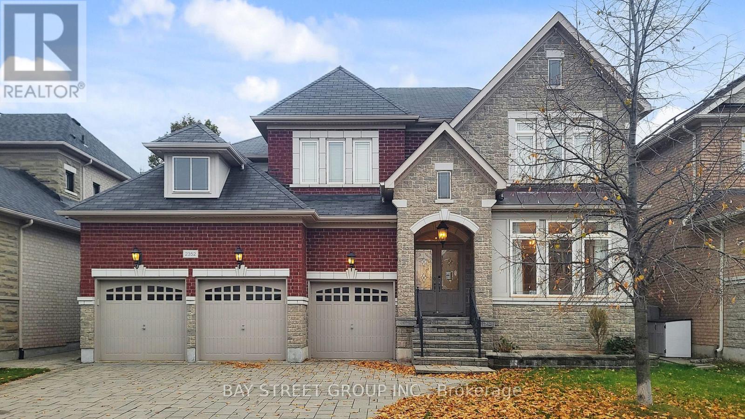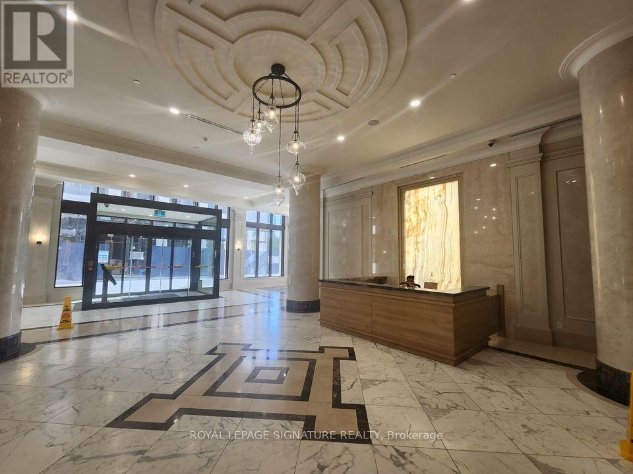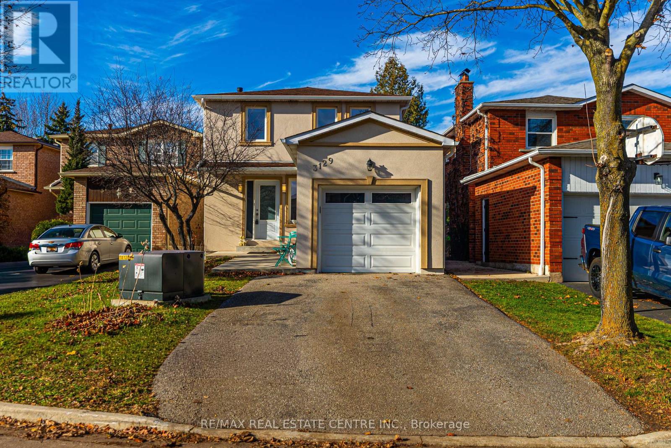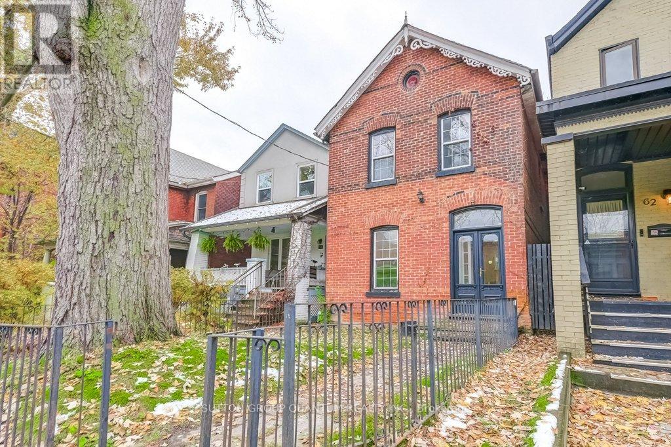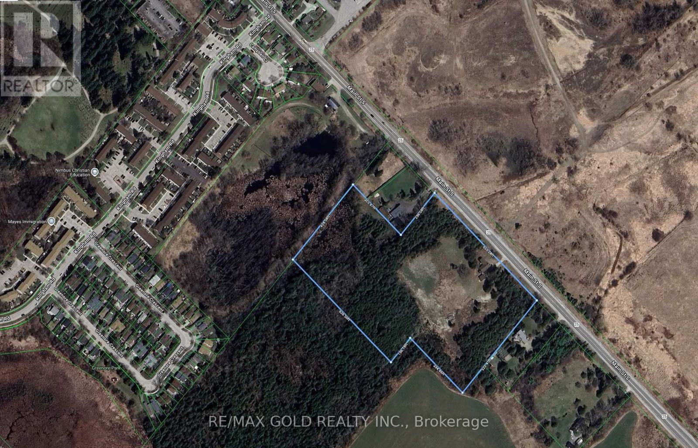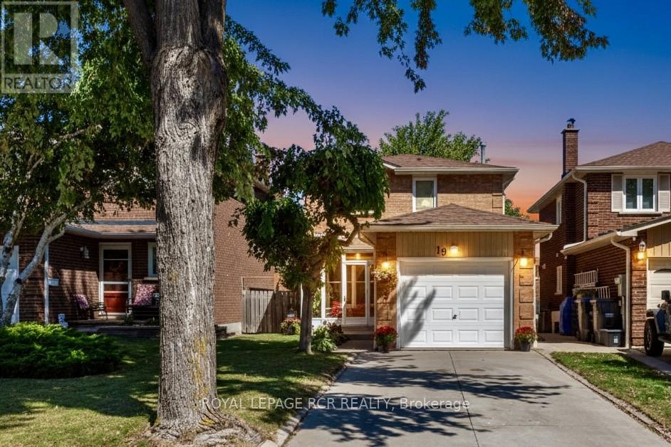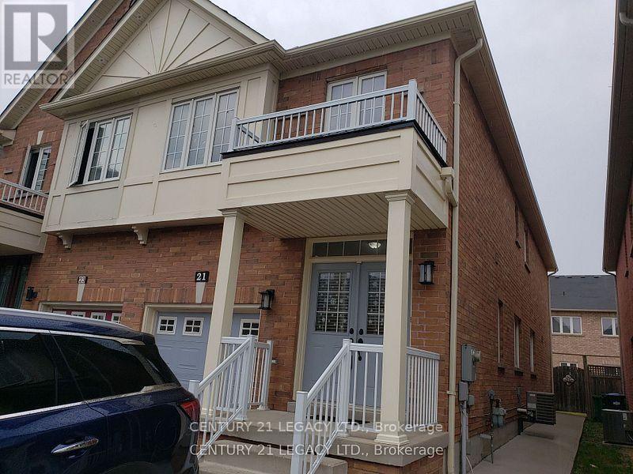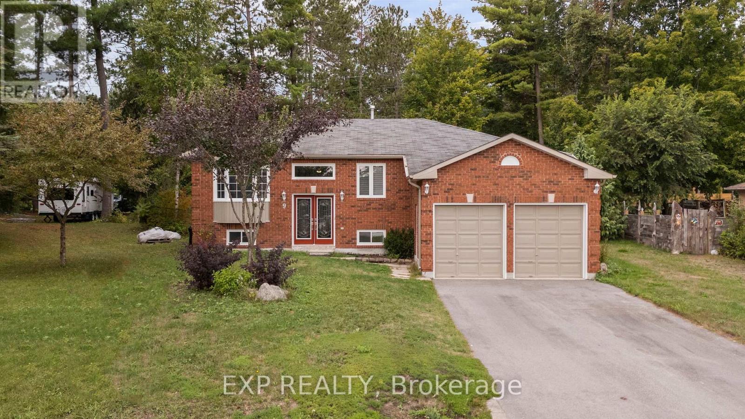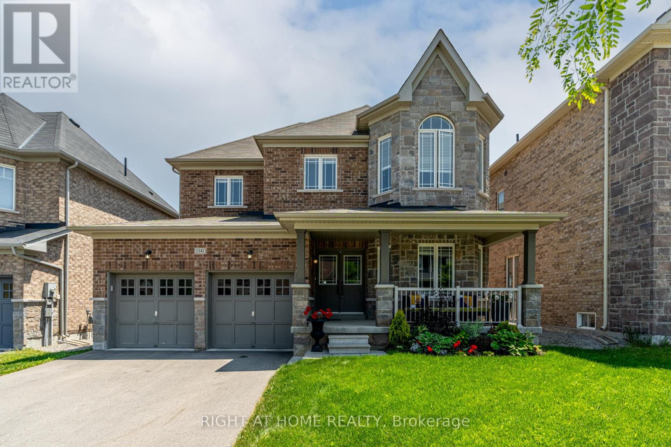45 Saffron Way
Pelham, Ontario
Welcome to this fully upgraded and beautifully designed townhouse where style meets serenity! Nestled in one of Pelham's most desirable family-friendly neighborhoods, this brand-new, never-lived-in home offers the perfect blend of luxury, comfort, and modern design. Featuring over 2,000 sq. ft. of elegant living space with 4 spacious bedrooms, 2.5 bathrooms, and convenient second-floor laundry, this home is thoughtfully crafted for today's lifestyle. The bright open-concept main floor boasts large windows that fill the space with natural light, while the modern kitchen showcases high-end quartz countertops, ample cabinetry, and a stylish center island that flows seamlessly into the dining and living areas-ideal for entertaining or relaxing with family. Upstairs, the primary suite offers a walk-in closet and a luxurious ensuite, complemented by three additional bedrooms and a well-appointed main bath. A main-floor powder room, single-car garage with inside entry, high ceilings throughout, and a full basement with potential for customization complete this impressive home. Located just minutes from schools, parks, shopping, and the charm of Niagara's wine country, this is a rare opportunity to own a stunning new home in one of Pelham's most sought-after communities. (id:24801)
Century 21 Millennium Inc.
380 Adair Road
Stone Mills, Ontario
Modern Riverside Masterpiece on the Salmon River. Experience contemporary luxury at its finest with this newly built, single-level home nestled along the tranquil Salmon River. Thoughtfully designed and meticulously crafted, this residence blends architectural precision with natural serenity creating a living experience thats as sophisticated as it is soothing. Step inside to discover soaring ceilings, exposed white beams, and polished heated concrete floors that radiate warmth and modern elegance. Every detail from the Douglas fir timber frame construction to the custom lighting that shifts the mood throughout the day has been curated for both comfort and character. The open-concept kitchen anchors the home, designed for effortless entertaining with its eat-in layout, hidden bar, and seamless connection to the main living space. Floor-to-ceiling windows capture sweeping river views while flooding the interior with natural light. The primary suite is a true retreat, featuring a spa-inspired ensuite overlooking the water, a STUV fireplace, and custom drapery for added privacy. Three additional bedrooms and two full bathrooms continue the homes standard of craftsmanship and refined design. Built to the highest standards, this home features: Metal-insulated wall system with ICF foundation, Three integrated heating systems (outdoor wood boiler, propane boiler, HVAC), Dual A/C units, HRV, and water-softening system, Roughed-in options for pool and generator, Efficient high quality well and septic system, Two fireplaces including an open-flame design in the living room for added warmth and ambiance. Every element was considered from sound insulation to temperature control ensuring the home remains as energy-efficient as it is striking. Surrounded by nature yet close to everyday amenities, this property offers a rare combination of artistry, engineering, and contemporary luxury. A riverside sanctuary unlike any other. (id:24801)
Right At Home Realty
Exp Realty
4 Brenscombe Road
Brampton, Ontario
Stunning 2-Bedroom Basement Apartment on a Premium Corner Lot!Only 2 years old, this beautifully finished unit offers modern living in a prestigious, family-friendly neighbourhood. Professionally upgraded throughout, featuring pot lights, granite kitchen countertops, high-quality flooring, and large windows with blinds that fill the space with natural light. Enjoy a spacious layout with a stylish kitchen, bright living area, and well-sized bedrooms.Located close to highways, top-rated schools, parks, grocery stores, and all major amenities-convenience at your doorstep. This rarely used, meticulously maintained basement is a perfect choice for AAA tenants. Please note: Some photos have been virtually staged to showcase the potential of the space (id:24801)
Executive Real Estate Services Ltd.
2352 Delnice Drive
Oakville, Ontario
Exquisite Curb Appeal Graces This Prestigious Executive Residence, Perfectly Situated On An Exclusive Street And Featuring A Rare Three-Car Garage. This Stunning Four-Bedroom Estate Offers An Exceptional Blend Of Sophistication And Craftsmanship, Showcasing Numerous Bespoke Upgrades Throughout. The Gourmet Eat-In Kitchen Is A True Culinary Masterpiece, Appointed With Premium Custom Cabinetry, Built-In Designer Appliances, Rich Granite Surfaces, A Marble Backsplash, Butler's Servery, A Grand Walk-In Pantry, And Meticulous Custom Tile Detailing. The Two-Storey Great Room Is A Statement Of Elegance, Featuring Tailored Built-Ins And A Striking Marble Fireplace That Anchors The Space With Timeless Luxury. The Beautifully Proportioned Living And Dining Rooms, Framed By Majestic Roman Pillars, Offer An Elevated Setting Ideal For Lavish Entertaining And Expansive Dinner Gatherings. Throughout The Home, California Shutters, A Convenient Main Floor Laundry, Direct Garage Access, And Secondary Stairs To The Basement Enhance Both Comfort And Functionality. The Upper Level Reveals Four Generously Scaled Bedrooms, Highlighted By A Palatial Primary Suite Overlooking The Lush Rear Grounds, Complete With Two Walk-In Closets And A Lavish Atmosphere. Additional Bedrooms Feature Either Private Or Ensuite Bath Privileges, Ensuring Every Guest And Family Member Enjoys An Elevated Level Of Comfort. A Distinguished Main Floor Office And An Artfully Designed Powder Room Further Elevate The Home's Exceptional Appeal. Ideally Located Within Walking Distance To Scenic Nature Trails, Beautiful Parks, And Highly Coveted Neighborhood Schools. Joshua Creek Offers Swift Access To All Major Highways-Truly A Commuter's Sanctuary Of Convenience And Refinement. (id:24801)
Bay Street Group Inc.
3105 - 36 Elm Drive
Mississauga, Ontario
HIGH FLOOR - SOUTH WEST CORNER UNIT 1 bed 1 bath with PARKING available starting of October. Minutes walk to Square One Shopping Mall! The perfect blend of comfort, convenience, and stunning CITY & LAKE VIEWS. Featuring 9ft smooth ceilings which enhance the spaciousness and elegance of the space. The kitchen features premium, fully integrated appliances, with quartz countertops. The premium baseboards and casings give it a luxurious feel. (id:24801)
Royal LePage Signature Realty
3129 Stevenage Court
Mississauga, Ontario
This charming single detached home is located in a highly desirable, family-friendly neighborhood and offers exceptional value with extensive upgrades. Features include a modern stucco façade, newly finished concrete driveway and backyard, and a long private driveway accommodating more than 4 cars and no sidewalk.Inside, the home boasts laminate flooring throughout and comes with a City-approved legal basement permit, making it an excellent opportunity for investors. Currently, the upper level is rented for $2,500 and the legal basement suite for $1,500, with tenants willing to stay or vacate with 60 days' notice.Conveniently situated close to top schools, Meadowvale Town Centre, bus terminals, the GO Train station, parks, trails, and major highways, this property offers comfort, income potential, and unbeatable location-all below market value. (id:24801)
RE/MAX Real Estate Centre Inc.
60 Gwynne Avenue
Toronto, Ontario
Detached "True" Victorian 3 bedroom, 2.5 bathrooms, including a 3 pc ensuite bath on the primary bedroom. A rare opportunity on Gwynne Ave, in the vibrant heart of South Parkdale where history and creativity converge. The street is rich with character: stately 19th-century Victorians shaded by soaring trees, just steps from Queen Street West's indie cafés, vintage shops, and late-night gems that feel discovered rather than found. Life here unfolds on foot - morning coffee from a local roaster, spontaneous strolls to galleries, and dinners at neighbourhood spots serving flavours from around the world. Weekends drift easily from Trinity Bellwoods to the lake. Built in 1890 and ready for your dream renovation, this is Toronto at its best - alive, authentic, and endlessly walkable. Information on potential maximum allowance Garden Suite available upon request. (id:24801)
Sutton Group Quantum Realty Inc.
244 Main Street S
Halton Hills, Ontario
Approximately 12 Acres of Land - Ideal for Development!Fantastic opportunity to develop 25-30 townhomes (subject to approvals). The property currently features a improved 2-bedroom, 2-bathroom bungalow with a large primary bedroom, hardwood floors, and a beautiful walkout to the backyard. Enjoy a bright, spacious living room that flows seamlessly into a lovely eat-in kitchen - the perfect setting to relax and take in the natural surroundings. This cozy home offers the best of both worlds: tranquility and potential! No propane or oil tank - natural gas and municipal water are already connected. (id:24801)
RE/MAX Gold Realty Inc.
19 Shenstone Avenue
Brampton, Ontario
Welcome to 19 Shenstone Avenue - where nature's trails meet city convenience.This wonderfully cared-for FULLY DETACHED home is perfectly situated in a beautiful, family-friendly neighbourhood in desirable Heart Lake West. Just steps away, the Etobicoke Creek Trail offers miles of walking paths, while shopping, cafés, restaurants, and some of Brampton's top schools are all within easy reach.Arrive to charming curb appeal with manicured flowerbeds and a welcoming screened-in front porch. Step inside to a spacious foyer with plenty of room to greet friends and family. Large, bright windows fill the home with natural light, creating a warm and inviting atmosphere throughout.The kitchen opens directly onto a newly built composite deck and landscaped patio area-your private backyard oasis framed by mature trees, perfect for relaxing or entertaining.Upstairs, you'll find three comfortable bedrooms, a convenient linen closet, and a 4-piece bath. The finished basement adds valuable living space with a cozy rec room featuring a gas fireplace-ideal for family movie nights. A 3-piece bath and laundry area complete the lower level.A double-wide driveway with parking for four cars plus a single-car garage completes the package. Recent updates: Roof (2021), Furnace (2022), Central Air (2023), Owned On-Demand Hot Water Tank (2022), Landscaping (2024), Composite Deck (2024).Pride of ownership is evident throughout this move-in ready home. (id:24801)
Royal LePage Rcr Realty
21 Kilrea Way
Brampton, Ontario
Stunning & Upgraded 4-Bedroom Semi for Lease - Steps to Mt. Pleasant GO Station! Beautifully upgraded home offering over 2,000 sq. ft. of elegant living space, available for lease starting Dec. 1st! Prime location-just a short walk to Mt. Pleasant GO Station, perfect for professionals commuting to downtown Toronto via direct train to Union Station. Features include hardwood floors throughout (no carpet), a modern kitchen with quartz countertops and backsplash, oak staircase, 9-ft ceilings on the main floor, and a double-door entry. The second floor boasts 4 spacious bedrooms and 3 full bathrooms, including two master ensuites with updated vanities and quartz counters. Conveniently located near a neighborhood plaza, Tim Hortons, Brampton Transit Terminal, schools, and parks. AAA tenants only. Non-smoking, no pets. Tenant responsible for 70% utilities (id:24801)
Century 21 Legacy Ltd.
9 - Birdie Court
Wasaga Beach, Ontario
Welcome to 9 Birdie Court, Wasaga Beach. Tucked away on a quiet cul-de-sac in one of Wasaga Beach's desirable golf course communities, this move-in-ready raised bungalow blends modern upgrades with resort-style living. Offering 4 bedrooms, 2.5 bathrooms, and an attached double garage, this home is designed for families or anyone seeking space, comfort, and a backyard oasis. Set on an oversized lot, the property provides parking for a trailer, boat, or RV, plus plenty of room to enjoy its treed natural setting. Step into your private retreat featuring an in-ground pool, a new composite deck with landscape lighting, and all surrounded by a fully fenced yard perfect for entertaining and outdoor activities. Inside, this raised bungalow offers a bright main level with an updated kitchen, spacious living areas, and upgrades that deliver peace of mind: new windows, new soffit, fascia, eavestroughs, The newly renovated lower level makes the raised bungalow layout even more versatile, featuring two additional bedrooms, a modern 4 pc bathroom, large family room, and roughed-in plumbing for a kitchen - perfect for an in-law suite or a wet bar. Conveniently located just minutes from the Provincial Park, Wasaga Beach, Nottawasaga River, shopping, dining, golf, skiing, the casino, arena, and library, this property combines lifestyle and location in one. With countless upgrades already completed, 9 Birdie Court is a home you can move into, relax, and start enjoying the Wasaga Beach lifestyle immediately. (id:24801)
Exp Realty
1341 Bardeau Street
Innisfil, Ontario
Welcome to this spacious 2-storey residence! This home offers generously sized living and dining areas with a walkout to a deck overlooking the serene pond. The spacious kitchen features a bright dining area, plenty of storage cabinets, and granite countertops-perfect for family meals and entertaining guests. With 4 bedrooms and 4 bathrooms on the second level, including a master suite with ensuite bath and walk-in closet, plus a convenient second-floor laundry, this home is ideal for a large family. The walk-out basement includes a rec room/media room, perfect for a home theatre or extra living space. Located in a vibrant community, this home is only minutes from the beautiful beaches of Lake Simcoe. (id:24801)
Right At Home Realty


