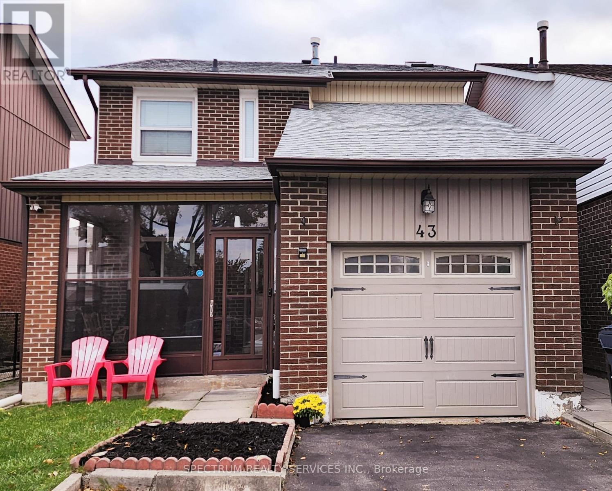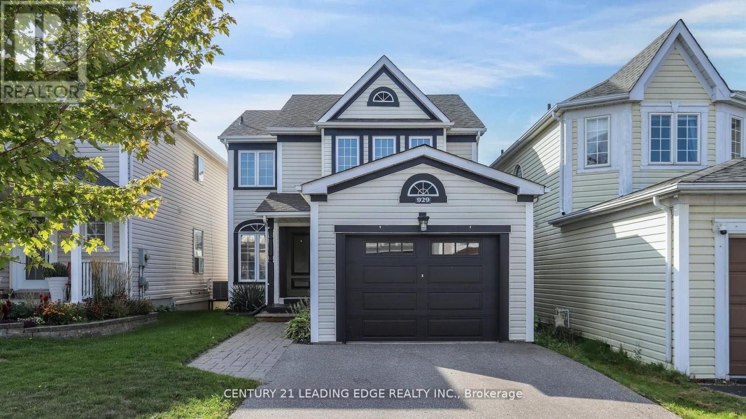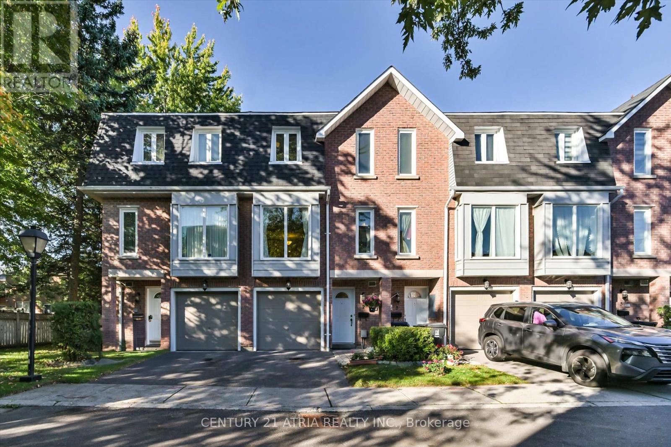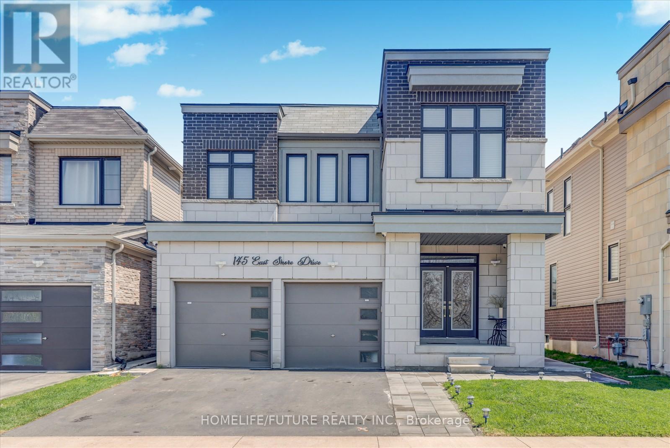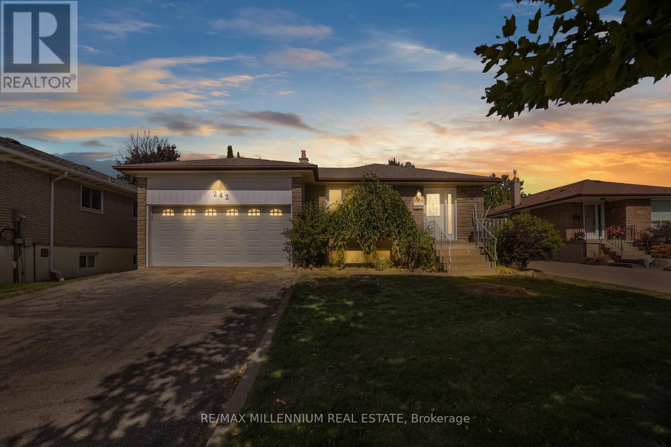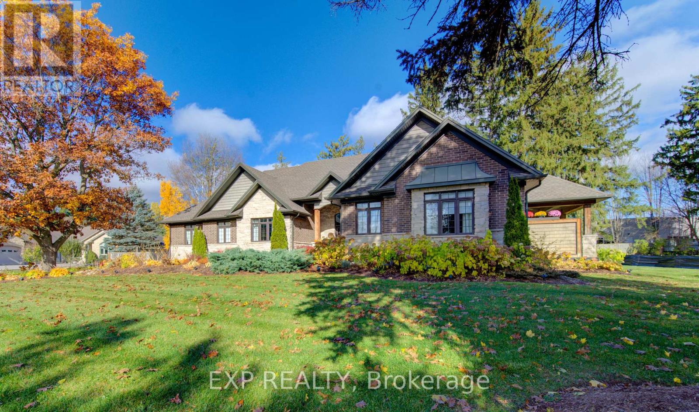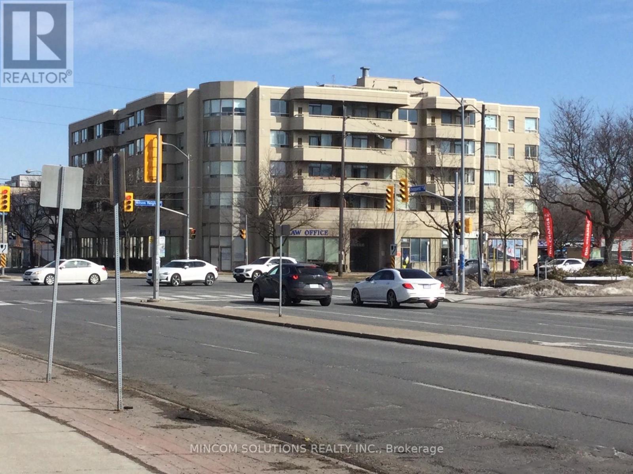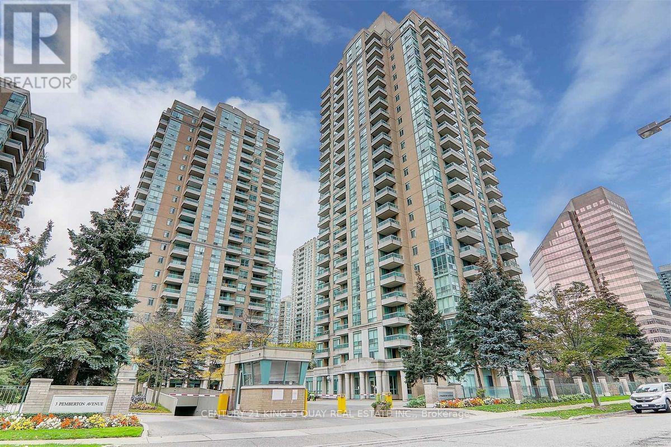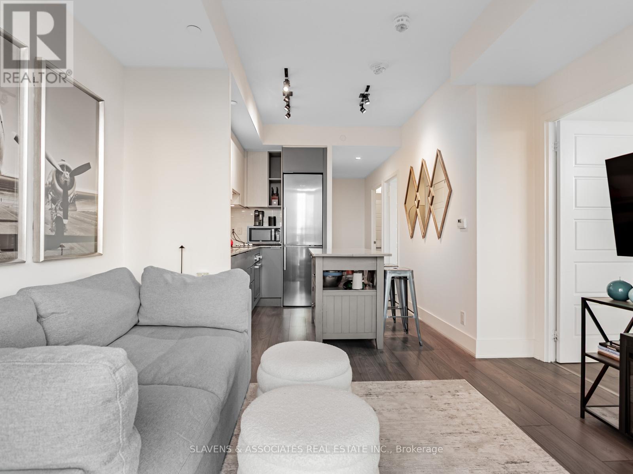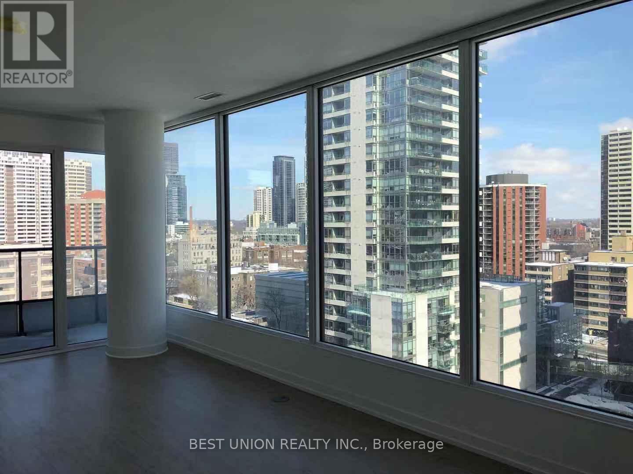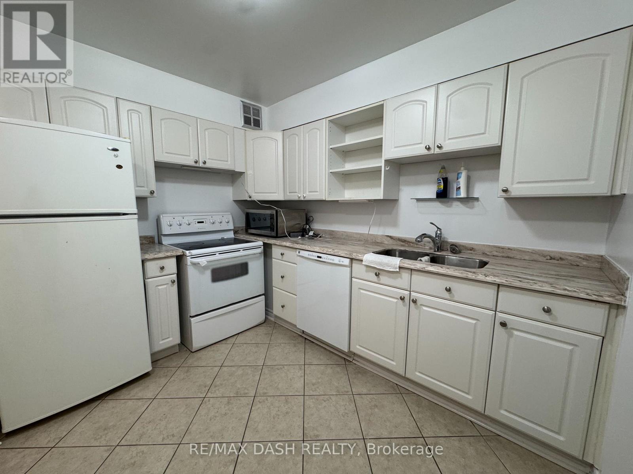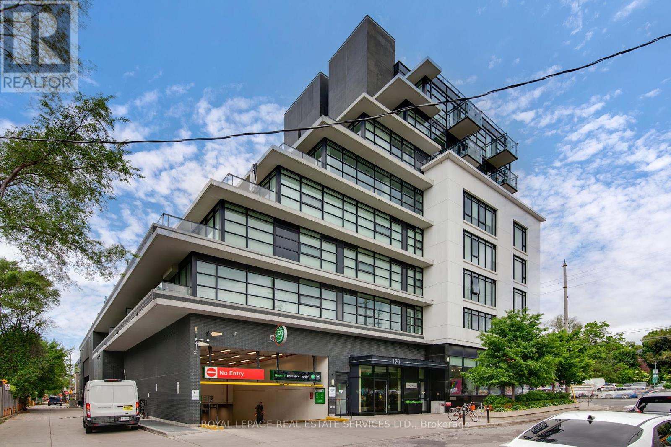43 Mammoth Hall Trail
Toronto, Ontario
Charming 3-Bedroom Home in Mature Scarborough Community. Beautifully maintained with a finished basement and separate side entrance. The renovated kitchen showcases modern finishes and quality workmanship. Hardwood flooring on the main level and laminate throughout the upper and lower levels. A skylight above the staircase fills the home with natural light. Enjoy a spacious backyard featuring a wooden deck. Conveniently located steps from Malvern Junior Public School, St. Barnabas Catholic School, Dr. Marion Hilliard Senior Public School, and the Chinese Cultural Center, and minutes to the Islamic Foundation of Toronto Masjid, Scarborough Town Centre, Highway 401, Shopping, Gas Stations and More! (id:24801)
Spectrum Realty Services Inc.
929 Glenbourne Court
Oshawa, Ontario
Welcome Home! Tucked away on a quiet court with no sidewalk to shovel, this well-appointed detached home is perfect for families seeking comfort and convenience in a highly desirable neighborhood. Step inside to find 3 spacious bedrooms, including a primary retreat with its own ensuite and generous closet space. The bright, sun-filled living room flows seamlessly into the large eat-in kitchen, complete with stainless steel appliances, perfect for family gatherings or entertaining friends. Enjoy summer evenings in your private, fully fenced backyard, beautifully enhanced with landscape lighting. The basement, featuring a rough-in for a bathroom, is ready for your personal finishing touches. Located in a family-friendly community, you'll love the proximity to top-rated schools, shopping, recreation centers, trails, dog parks, and an abundance of green spaces, while having transit and amenities just minutes away. This home offers the perfect blend of everyday comfort and modern convenience, ready for your family to make lasting memories. (id:24801)
Century 21 Leading Edge Realty Inc.
2 - 3500 Brimely Road
Toronto, Ontario
Spacious and well-maintained 3+1 bedroom, 2 bath, 3-storey condo townhouse nestled in the quiet and desirable Milliken neighbourhood. Features low condo fees that include roof and window maintenance and replacement. R Laminate flooring throughout. The versatile ground-level room offers a walkout to the yard perfect as a 4th bedroom, office, or recreation space. Enjoy a bright east-facing, open-concept living and dining area, ideal for everyday living and entertaining. Parking for 2 vehicles with an attached garage plus private driveway. Move-in ready and perfect for first-time buyers or growing families! Prime location close to schools, parks, Pacific Mall, Splendid Market, Milliken Park, restaurants, and TTC transit, with easy access to Hwy 401, 404, and 407. (id:24801)
Century 21 Atria Realty Inc.
145 East Shore Drive
Clarington, Ontario
Excellent Detached, Modern Luxury Home Built In 2022, With A 4 Bedroom Home Is In The Beautiful Lake Breeze Community, As You Enter This Light-Filled Home, You Will Love The Open Floor Plan And Huge Picture Window Looking Out To The Garden. Entertain Family And Loved Ones With A Spacious Backyard! The Main Floor Boasts With Finished Hardwood Floor, Oak Staircase, And Ceilings Fitted With Modern Spotlights. Upgraded Kitchen With Quartz Kitchen Countertops With High-End Appliances. Entire Home Has Been Tastefully Painted. Generously Sized Bedrooms Offer Ample Living Space For The Whole Family. The Updated Bathroom Include A Master Ensuite With A Walk-In Closet. The Double Garage Features An Extra High Ceiling, This Centrally Located Home Is Conveniently Close To Transit, School, Parks, And Shopping, Steps Away From The Waterfront Community, Lake Ontario, Splash Pad, Beach And Dog Park. Finished Basement With Separate Entrance. (id:24801)
Homelife/future Realty Inc.
242 Coronation Drive
Toronto, Ontario
Beautiful, Spacious, Renovated Home Situated Within Toronto's Well Establish West Hill Neighborhood. Large Lot with 50 Ft w and 125 ft Depth. This 4-Level Brick Back Split Features A Double Garage, Side Entrance For In-Law. Basement Consists Of 5th Bdrm, 2nd Kitchen And a full Washroom. Huge Extra income potential. The Ground Level Large Family Room with A Side Door Walk-Out To Large Backyard. Across The Street From Academic Alexandre-Dumas, And Within The Catchment Areas Of Joseph Brant Public School And Sir Wilfrid Laurier Collegiate Institute. (id:24801)
RE/MAX Millennium Real Estate
52 Edgehill Drive
Kitchener, Ontario
Welcome to 52 Edgehill Drive, Kitchener, a stunning all-brick and natural stone bungalow that blends modern luxury, functionality, and timeless design. Nestled in the prestigious Deer Ridge community, just minutes from Highway 401, shopping, golf, and scenic trails, this home offers over 3,800 sq. ft. of finished living space, including a spacious in-law suite perfect for multi-generational living. Step inside the 1,925 sq. ft. main floor, where open-concept living meets contemporary style. Enjoy engineered hardwood floors, pot lights, and modern glass railings, creating a bright and elegant atmosphere. The living room features a built-in fireplace and flows effortlessly into the dining area and chef-inspired kitchen with a large centre island, quartz countertops, ample cabinetry, and top-of-the-line stainless steel appliances, including a drink fridge. The primary suite is a true retreat, showcasing large windows, barn doors, and a spa-like ensuite with double sinks, a soaker tub, a tiled walk-in shower, and a spacious walk-in closet. Two additional bedrooms, two additional bathrooms, and main-level laundry complete this exceptional floor. The finished basement adds another 1,155 sq. ft., featuring a generous recreation room with plush carpeting, pot lights, and a fireplace, along with an additional bedroom and bathroom. The separate 768 sq. ft. in-law suite offers open-concept living, dining, and kitchen areas with engineered hardwood floors, pot lights, a fireplace, stainless steel appliances, one bedroom, one bathroom, and separate laundry with storage. Outside, enjoy the covered deck with a built-in fireplace, perfect for year-round entertaining. The extra-wide concrete driveway accommodates 8+ vehicles, complementing the triple-car garage. A rare find that combines elegance, space, and versatility, 52 Edgehill Drive is the ideal home for families seeking comfort and style in one of Kitchener's most desirable areas. (id:24801)
Exp Realty
507 - 555 Wilson Heights Boulevard
Toronto, Ontario
Super Clean Unit In Low Rise Building! Walking Distance To Downsview Subway! Subway To York U/Yorkdale Mall! Ensuite Laundry! Cosy 700 Sq. Ft. Plus Balcony! Central Location, Close To 401 & Allen Expwy! Sunny SW Exposure! 5 Appliances Included! (id:24801)
Mincom Solutions Realty Inc.
1606 - 1 Pemberton Avenue
Toronto, Ontario
Location, Location, Location This Unit Is Very Bright And Spacious, One Good Sized Bedroom. Yonge/Finch Direct Access To Underground Subway, TTC, Bus, Viva And Go Transit. Top Ranked School/Area. Earl Haig, Cummer Valley Etc., 24 Hrs Gatehouse Service. Best East View From Open Balcony. One Locker Rm 7 Unit #77. One Parking C-13. (id:24801)
Century 21 King's Quay Real Estate Inc.
2202 - 120 Parliament Street
Toronto, Ontario
Welcome to East United, where smart design and skyline views define this modern city retreat. This well-planned 2-bedroom, 1-bathroom corner suite makes excellent use of space, featuring a wraparound balcony with sweeping sunset views and clear CN Tower sightlines from both bedrooms. Inside, enjoy an open-concept layout with built-in Bosch appliances, sleek finishes, custom closets throughout for optimized storage, and a bright living area framed by floor-to-ceiling windows. The bedrooms are cozy and inviting, while the spa-inspired bathroom adds a touch of calm and luxury. Owner-occupied since original occupancy and thoughtfully maintained. Some furnishings are available for a turnkey option. Residents have access to exceptional amenities, including a beautifully equipped fitness and yoga studio, rooftop terrace with BBQs, 24-hour concierge, and party room. Ideally located near the Distillery District, St. Lawrence Market, and downtown core. (id:24801)
Slavens & Associates Real Estate Inc.
1612 - 85 Wood Street
Toronto, Ontario
Two Bedrooms Unit In Axis Condos, Dressed By Fendi. Floor To Ceiling Windows With Lots Of Sunlight. Large Balcony With North EastFacing Clear City View. Steps To Subway Station, Ttc, Loblaws, Shops & Lots Of Restaurants. Walking Distance To U Of T & TM University. Photos Taken Before Occupancy. (id:24801)
Best Union Realty Inc.
514 - 45 Carlton Street
Toronto, Ontario
Newly Painted. Professionally Cleaned. Bright Corner 2 Bdrm, 2 Solarium,1250 Sq Ft W/Split Bedrm Layout At Lexington. One Parking Included. Laminate Floors, Rec Centre, Indoor Pool, Sauna, Huge Gym/Ex Rm, Indoor Track, Sundeck W/Bbq, Crafts Rm, Library & More. Walking Distance To Ryerson, Hospitals, Subway, Shopping, Restaurants And More. (id:24801)
RE/MAX Dash Realty
802 - 170 Chiltern Hill Road
Toronto, Ontario
Luxury At The Hill. This Unit Measures 826 Interior SqFT With 2 Bedrooms & 2 Bathrooms. Walk-Out To The Stunning 496 SqFT South Facing Terrace With Gas BBQ Hookup. A Bright Open Living/Dining Room With Updated Kitchen That Includes A Breakfast Bar. Primary Bedroom With Double Closets, Floor To Ceiling Windows & 4PC Ensuite. Spacious 2nd Bedroom With Double Closet & Floor To Ceiling Windows. Ensuite Laundry, 1 Underground Parking Space & 1 Locker Included. Excellent Location Just Steps To Many Shops Along Eglinton, Parks & Public Transit. Building Includes Concierge, Gym, Party/Meeting Room, Guest Suites, Media Room & Visitor Parking. (id:24801)
Royal LePage Real Estate Services Ltd.


