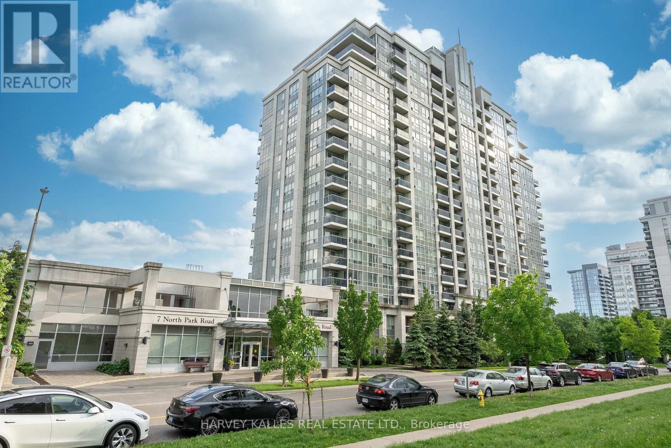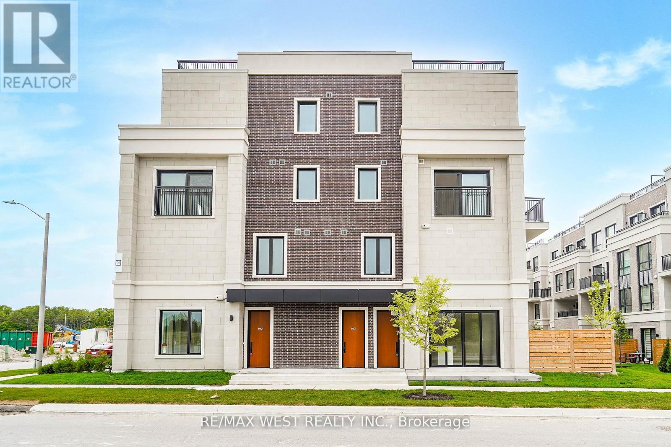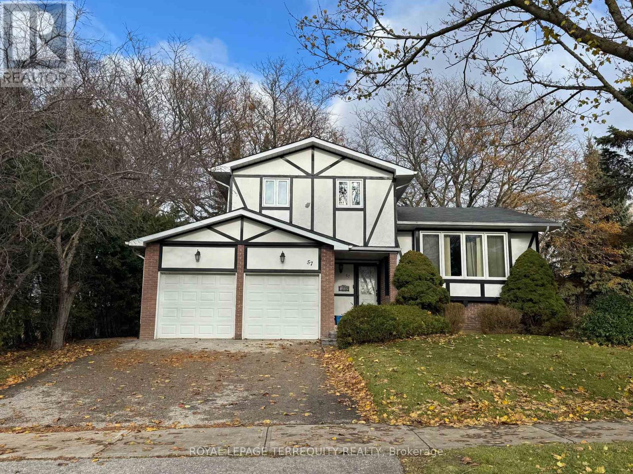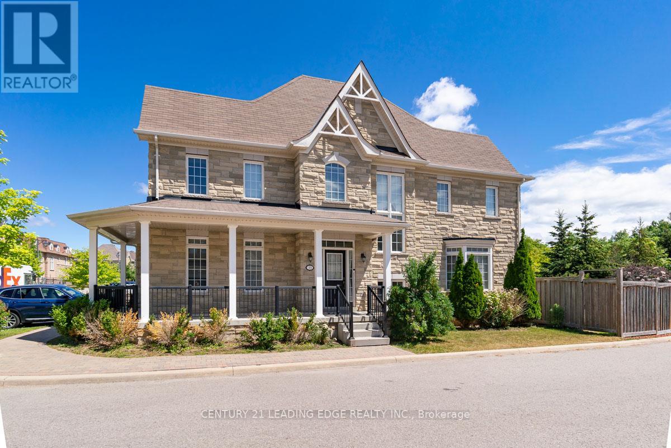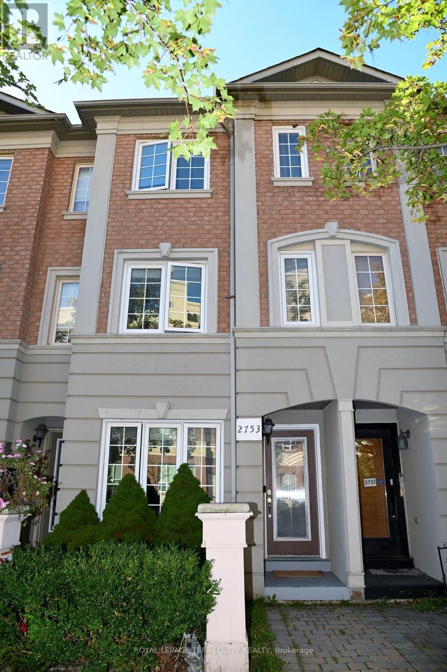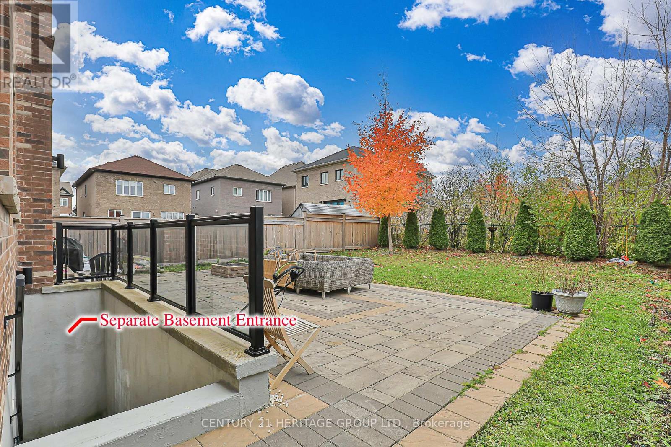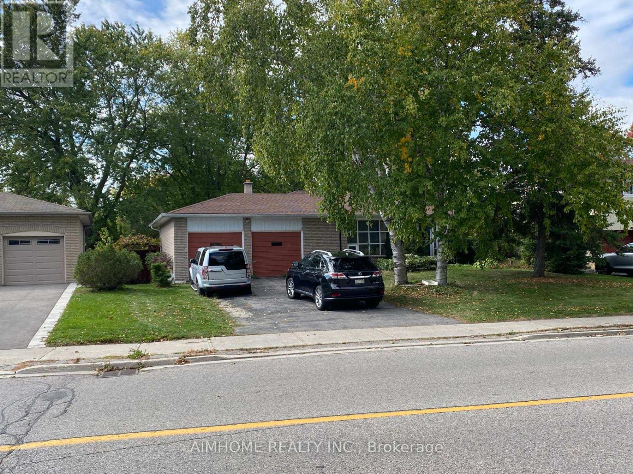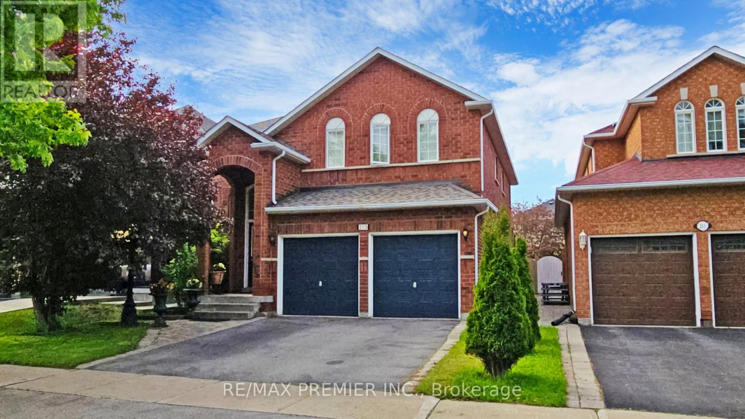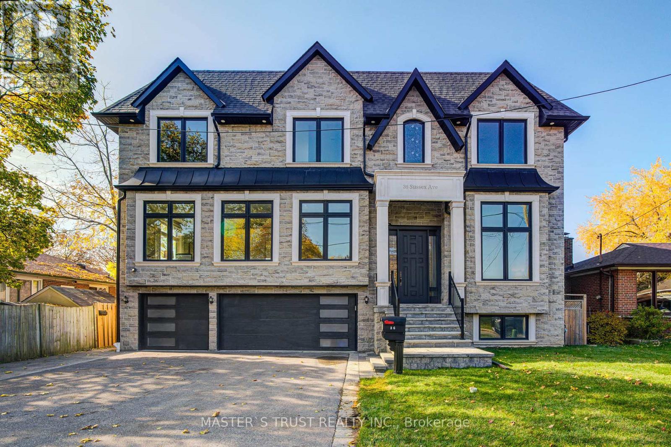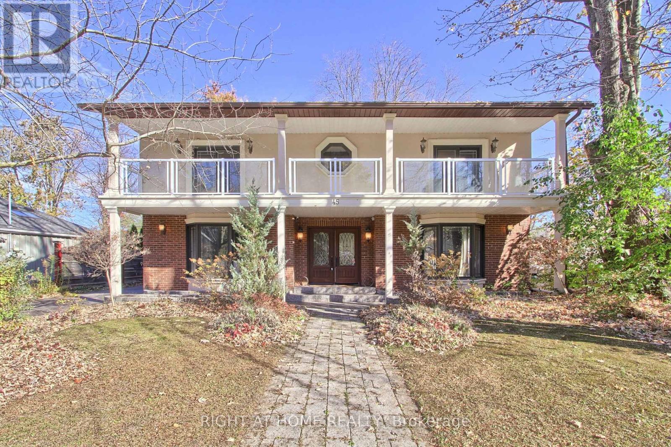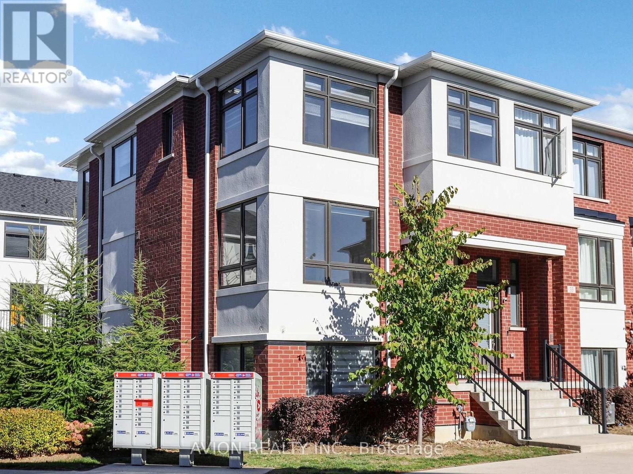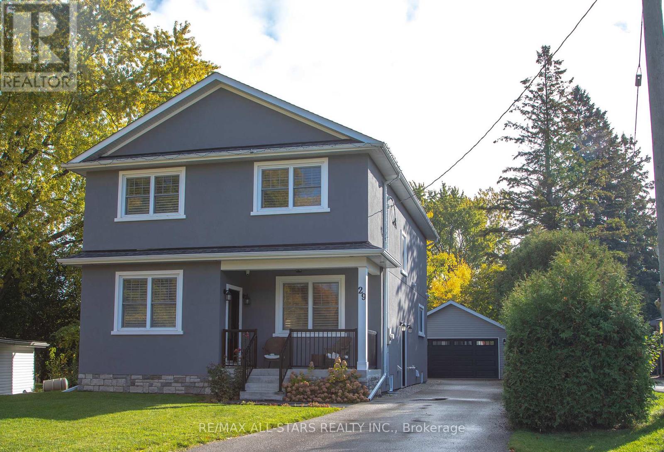1906 - 7 North Park Road
Vaughan, Ontario
Beautifully maintained and rarely available 1-bedroom suite in the heart of Thornhill, ideal for Triple AAA tenants only. This spacious 570 sq. ft. light-filled, freshly painted condo offers unobstructed, breathtaking 19th floor park views, featuring 9' ceilings, brand new bedroom laminate flooring, an open balcony, and one underground parking space. Tenant pays hydro. A no-smoking residence with exceptional building amenities including a 24-hour concierge, gym, indoor pool, party room, guest suites, sauna, and games room. Conveniently located with easy access to Highways 7/407/400, and just a short walk to Promenade Mall, Disera Village shops and restaurants, Walmart, and nearby parks - a perfect blend of comfort, lifestyle, and convenience. (id:24801)
Harvey Kalles Real Estate Ltd.
B103 - 65 Saigon Drive
Richmond Hill, Ontario
Rare 2 Bed, 2 Bath Bungalow-Style Corner Suite Located At 'The Hill On Bayview'!! Never Lived-In, This Ultra Spacious, Bright & Stylishly Appointed Home Fuses Modern Luxury In A Superbly Functional Layout. Features Include 10' Ceilings Throughout, Large Foyer, Open Concept Kitchen W/ High-End Built-In Appliances, Quartz Counters & Centre Island, Spacious Dining Area, Living Room With W/O To Private Backyard Patio Complete W/Gas BBQ Hook-Up, Primary Bedroom With W/I Closet & Ensuite Bath, In-Suite Laundry & Much More! Parking Spot & Separate Storage Locker Included. Amazing Location Close To Amenities, Shopping & Highways. Must Be Seen!!! Some photos are VS staged. (id:24801)
RE/MAX West Realty Inc.
57 Sir Constantine Drive
Markham, Ontario
This solidly built Costain home on a large corner lot, in one of Markham's most desirable neighbourhoods. With 1,456 square feet of living space, the property features a functional layout and a double car garage. A unique 3 bedroom side split with a large master bedroom. Combined living and dining room. Galley kitchen with dinette over looks the spacious family room with a wood burning fireplace and a decorative beamed ceiling. Sliding patio doors take you to a large backyard. Recently renovated main bathroom has a walk in shower and renovated powder room on the ground floor. Basement is partially finished with a large room and a separate laundry/workshop area. Crawl space offers plenty of storage. An ideal opportunity for buyers looking to customize a well-constructed house to their taste. Loved and maintained over the years, it offers a rare chance to create something truly special in a fantastic location. Whether you're seeking a renovation project or a solid investment with great potential, this property is the perfect canvas. (id:24801)
Royal LePage Terrequity Realty
#33 - 450 Worthington Avenue
Richmond Hill, Ontario
Prestigious Luxury Home In Fontainbleu. Rarely Available End Unit Boucher Model. Large Private Fenced Backyard Perfect For Entertaining. Beautiful Hardwood Floors In Living & Dining Rooms. 9' Ceilings On Main Floor. Gourmet Kitchen Features Granite Counters With Breakfast Bar, S/S Appliances, Backsplash. Large Master Bedroom With 5Pc Ensuite. Finished basement. Main Floor Laundry. (id:24801)
Century 21 Leading Edge Realty Inc.
2753 Bur Oak Avenue
Markham, Ontario
Come view this bright, clean, move in condition, freehold townhome in a popular family friendly community. Property is ideally located close to schools, parks, public transit, Hwy 407, community center, library, doctors clinics and hospital. This property offers a private drive that can accommodate two cars plus one in garage, and gas hookup for Bbq on balcony. Upgrades: furnace 2016 (own), windows 2018, kitchen and appliances 2019, garage door and remote opener 2022, main bathroom 2024, hot water tank 2024 (own), attic insulation 2025, shingles, 2025. The Hello kitty film in the main shower glass can be easily removed. Flexible closing. (id:24801)
Royal LePage Terrequity Realty
Basement - 12 Kent Matthew Street
Richmond Hill, Ontario
Welcome to this bright and spacious 2-bedroom lower level separate entrance apartment. This Unit Features Modern Open Concept Layout, Large Kitchen with Stainless Steel Appliances, laminate flooring, and ensuite laundry. Close to all amenities. (id:24801)
Century 21 Heritage Group Ltd.
32 Sciberras Road
Markham, Ontario
Big Beautiful Lot in Great Location for developers/investors! Located in a safe and peaceful community with top-ranked schools of Ontario, step to Toogood Pond Park and historical center of Unionville. Minutes To HWY 7. GO station, YMCA, etc. The Upcoming York U Campus will be close. This property has 65.61x198.64 feet lot and a detached back-split house. This huge lot is a great opportunity for ambitious developer to create an ideal space. The house potentially can generate over $7,000/m rental income or even more. (id:24801)
Aimhome Realty Inc.
215 Drummond Drive
Vaughan, Ontario
Welcome To Your Forever Home In Maple! Best-Priced 5-Bedroom Home In Maple Area, 2,854 Sq. Ft. Of Space For Your Family To Grow. Spacious, Well-Designed Layout Ideal For Multi-Generational Living, Work-From-Home, Or Entertaining. Main Floor Laundry For Everyday Convenience Sun-Filled, South-Facing Backyard Perfect For Relaxation And Outdoor Gatherings. Two Entrances To The Basement A Blank Canvas Ready For Your Vision: Rec Room, Gym, Theatre, Or Income Suite. Mature, Quiet Community With Tree-Lined Streets And A Family-Friendly Atmosphere. Prime Maple Location Minutes To Top-Rated Schools (Including French Immersion), Parks, Shops, Restaurants, And Maple GO Station. Quick Access To Highways And Cortellucci Vaughan Hospital For Ease And Peace Of Mind. Lovingly Maintained With Original Finishes, Move In Now Or Update To Your Taste. Unlimited Potential, Bring Your Ideas And Make It Your Forever Home! Don-T Miss This Rare Opportunity, Schedule Your Showing Today Before Its Gone! See It Now! Some pics are digitally staged. (id:24801)
RE/MAX Premier Inc.
36 Sussex Avenue
Richmond Hill, Ontario
Welcome to this stunning custom-built luxury home in the prestigious Richmond Hill community, offering nearly 6,000 sq.ft. of finished living space. Nestled on a quiet, family-friendly street, this home combines elegant design with top-quality craftsmanship.Featuring 10-ft ceilings on the main floor, 9-ft on the second, and an impressive 12-ft ceiling in the finished basement, this open-concept residence offers expansive sightlines and abundant natural light.The chef's kitchen showcases custom spray-painted cabinetry, natural marble countertops and backsplash, and an oversized center island. Equipped with premium Italian Fulgor gas stove and range hood, plus KitchenAid built-in appliances, it blends luxury and functionality. A retractable central vacuum adds convenience throughout. Enjoy year-round comfort with dual independent HVAC/AC systems (separate mechanic room in basement and 2nd floor) and a fully upgraded spray foam insulation system. The home features custom site-finished solid hardwood flooring, which can be refinished or re-stained for future customization. The bathrooms are customized with spray-painted vanities and brand name shower systems with thermostat. The finished basement offers 12-ft ceilings, a separate entrance, full kitchen (all appliances included), laundry and bathroom, perfect for recreation, in-law suite, or rental purpose. It also includes a private nanny suite with ensuite bath.Exterior highlights include a built-in 3-car garage and driveway parking for up to 6 vehicles.Prime location near top-rated schools: Bayview Secondary (IB Program), Crosby Heights (Gifted Program), and Beverley Acres (French Immersion). Easy access to Hwy 404, parks, shops, restaurants and community amenities. (id:24801)
Master's Trust Realty Inc.
45 Pleasant Avenue
East Gwillimbury, Ontario
Rarely does an opportunity to own something so unique in a high demand area, present itself. Welcome to 45 Pleasant Ave, a sprawling 2-storey home on a large 60 X200ft lot surrounded by mature trees! Completely re-designed over the last 10 years with big $$$ spent on recent high end finishes and top quality craftsmanship! Over 3300 sq/ft of living space offering ample room for families, kids and entertaining. The open concept main floor is sure to impress even the fussiest of buyers boasting: hand scraped engineered maple hardwood floors, a gourmet chefs kitchen (reno'd 2024) complete w/ hi-end Jennair appliances and large island, a formal dining room w/ pass thru window to kitchen, formal living room and the most incredible family/great room with wall to wall custom walnut built in cabinetry + topped off with sliding doors out to the deck & hot tub! The re-designed mudroom (2022) features a side door entrance for convenience, Spanish terracotta tile floor, shiplap walls and additional storage for coats, shoes, backpacks etc! The separate laundry room (2022) w/ built in cabinets, new washer & dryer and stylish white & gold quartz counters is conveniently located on the main floor. The 2nd floor features the same hardwood floors throughout, 4 very generously sized bedrooms, fully renovated 5 pc bathroom (2024) & a office/play area nook! The luxury primary bedroom boasts a 7pc spa like ensuite complete with steam shower & standalone tub, a 'Hollywood' style oversized walk-in closet w/ built in storage, fireplace and walkout to balcony! Escape to the oversized yard to do some cooking, playing, entertaining or relaxing in the hot tub! From top to bottom, this home displays the highest pride of ownership with approx $200K spent on major improvements in the last 5 years. A true 10+ giving that ultimate "WOW" factor! (id:24801)
Right At Home Realty
35 Thomas Armstrong Lane
Richmond Hill, Ontario
Located in a quiet, family-friendly neighbourhood, this 3-storey townhouse is steps away from a large plaza with supermarkets, restaurants, Service Ontario, a cinema, and more. Surrounded by excellent schools.The home features abundant natural light with large windows throughout, 9-ft ceilings on the main floor, and three bedrooms on the third floor, each with oversized windows. The ground-level room can be used as a 4th bedroom, home office, or playroom, and has direct access to the garage. A wide double garage offers generous parking and extra storage space. (id:24801)
Avion Realty Inc.
29 Patrick Drive
Aurora, Ontario
Appraised Replacement Value Over $2 Million! Recent appraisal valued the replacement cost of the house and garage at $1,075,000, plus $950,000 in land value - a total of over $2 million! Beautifully rebuilt 2-storey stucco home in a quiet neighbourhood. This stunning 4-bedroom residence has been completely rebuilt on the original foundation, offering modern finishes and thoughtful design throughout. Enjoy 9' ceilings on the main level, engineered wood flooring, pot lights, and California shutters. The custom kitchen features white cabinetry, stainless steel appliances, a gas stove, and a large centre island perfect for cooking or gathering with family. The family room opens to a deck with BBQ gas line. Main floor powder room. The side entry with tiled foyer for both basement and main house access is ideal for those looking for extra uses for the bright lower level such as in-law suite or home office or converting the space into an income rental unit. Easy access to plumbing for adding a kitchenette. Upstairs, the primary suite includes a walk-in closet with custom organizers and a luxurious 4-piece ensuite with heated floors. Three additional bedrooms with custom closets share another 4-piece bath. Second-floor laundry with stacked washer/dryer. Finished basement with large windows, a spacious rec room, an additional room ideal for an office, and a 3-piece washroom w heated floors. Rough-in for second washer/dryer in basement furnace room. Private pie-shaped lot with cedar hedging, detached 2-car garage. Wi-Fi-controlled climate system. Rebuilt by PJC Property Inc., this home perfectly blends style, function, and comfort - ideal for families seeking move-in-ready living in a desirable location with schools nearby. (id:24801)
RE/MAX All-Stars Realty Inc.


