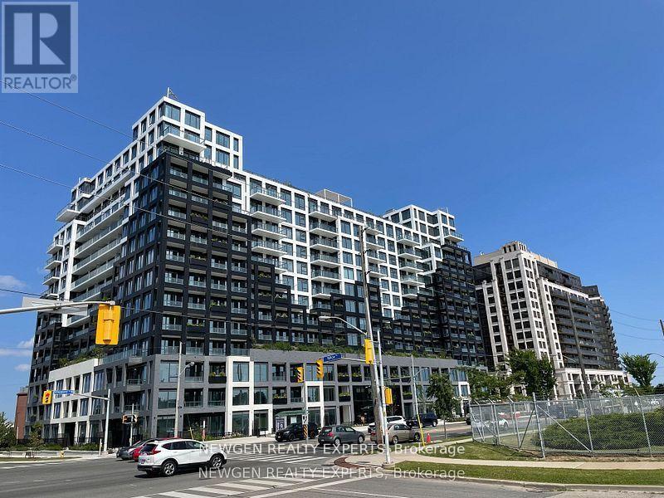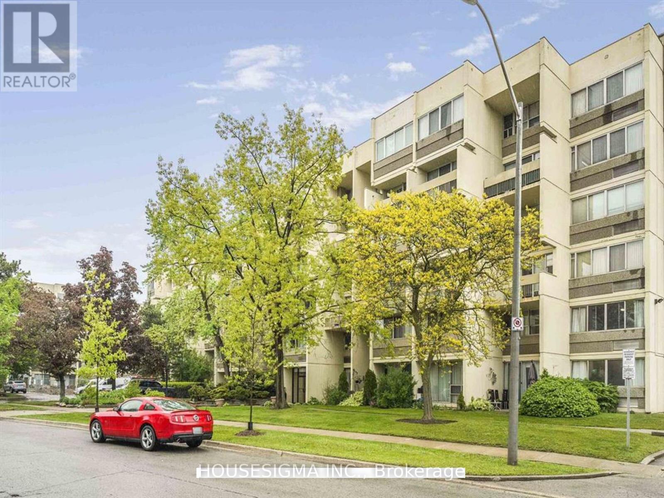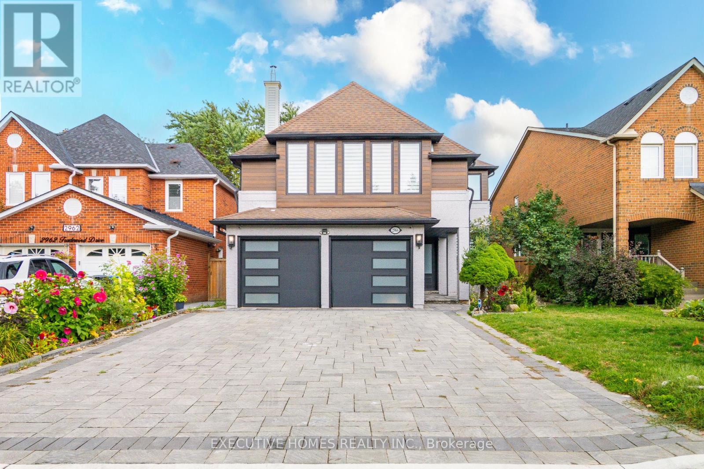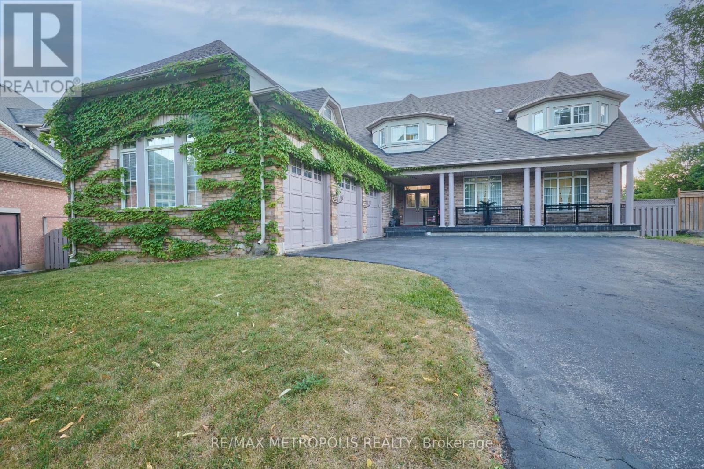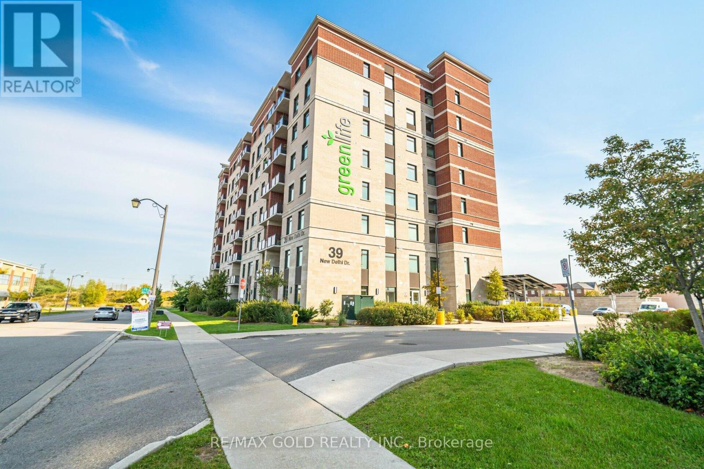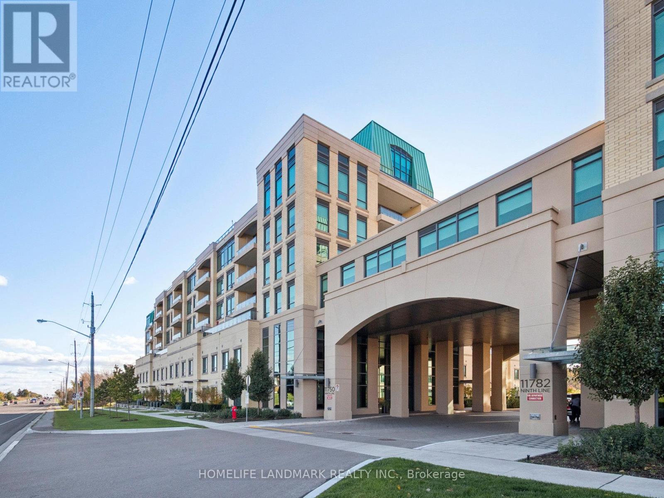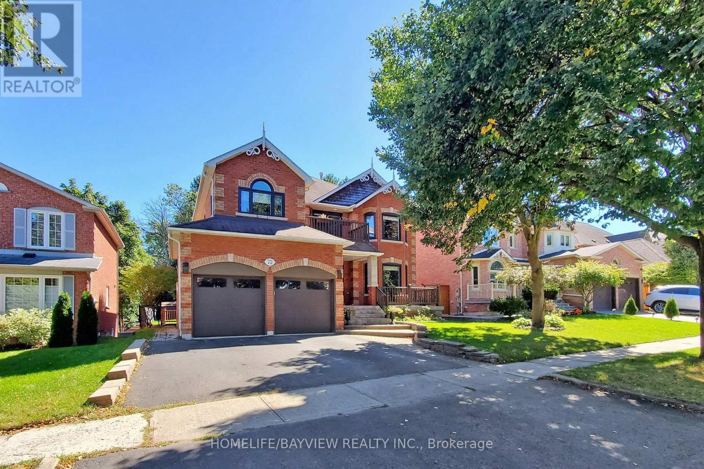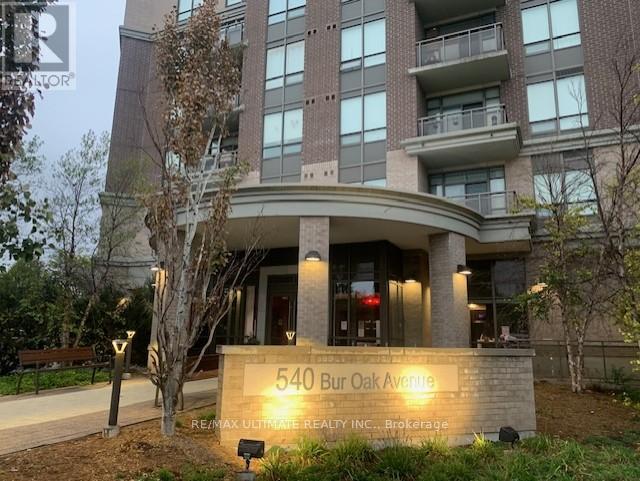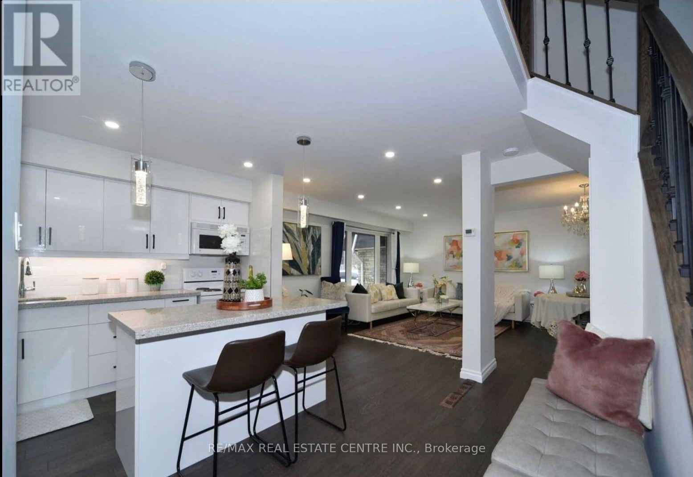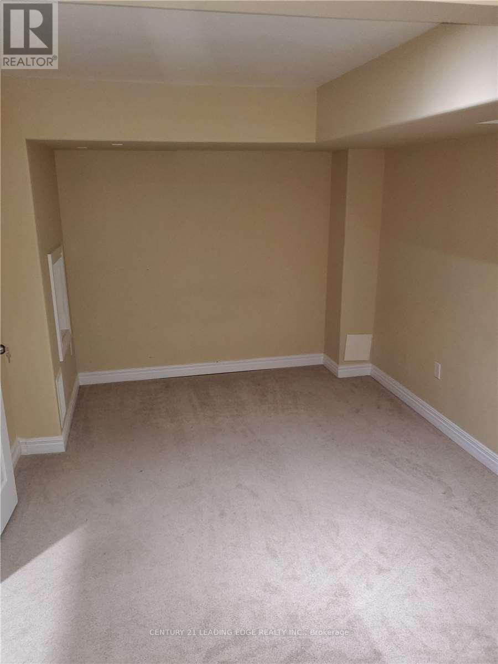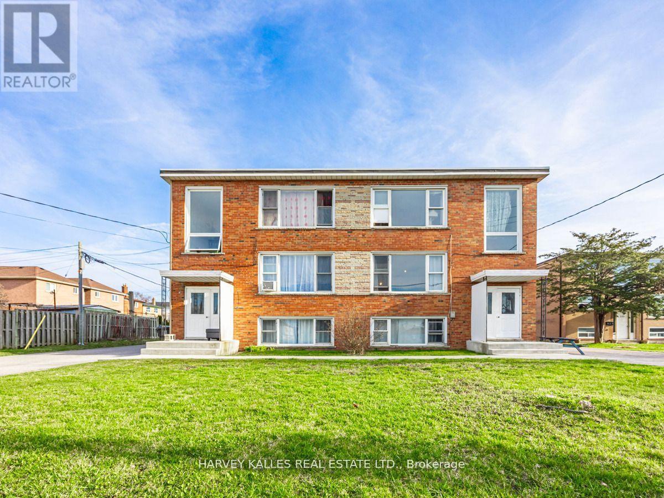1205 - 1100 Sheppard Avenue W
Toronto, Ontario
Amazingly Beautiful, Less Than 1 Year Old, Luxurious, Jr 2 Br + Study, 2 Full Wr Condo. This unit offers a bright, functional layout with no wasted space. Laminate Floors Throughout. Open Concept Layout. Floor to Ceiling Windows Provide Plenty of Natural Light. Primary Bedroom with Attached Washroom and Closet. Good Sized Second Bedroom. Open Concept Kitchen with Built In Appliances. 7 Min to York University, 9 Min Walk to Downsview Park GO. 4 Min Walk to Sheppard West Subway Station, 6 Min to Yorkdale Mall, 5 Min to 401 & more. Amenities include a 24/7 concierge, fitness centre, pet spa, outdoor bbq and more. Available from DEC 1 (id:24801)
Newgen Realty Experts
314 - 1300 Marlborough Court
Oakville, Ontario
Enjoy 1,200 sq. ft. of bright, open living in this beautifully 3-bedroom, 1.5-bath condo set in a sought-after Oakville neighborhood. The main level features an open-concept living and dining area, complete with floor-to-ceiling windows, walkouts to private balconies, and an abundance of natural light. Upstairs, the spacious primary bedroom comfortably accommodates a king bed and features wall-to-wall windows and closets. Two additional bedrooms with closets and a 3-piece main bathroom complete the upper level. Additional highlights include two private balconies, two entrances (one on each level), and one underground parking space. Located steps from Morrison Valley Trail and Creek, and within walking distance to OakvillePlace Shopping Center, restaurants, coffee shops, schools, and more. Commuters will love the easy access to Highway 403/QEW, Oakville GO Station, and public transit. All utilities and building amenities, including a party room, gym, sauna, and laundry facilities. Say goodbye to cramped condo living-this top-floor unit offers the perfect blend of sunlight, space, and privacy. -just move in and enjoy! (id:24801)
Housesigma Inc.
2966 Tradewind Drive
Mississauga, Ontario
Your Dream Home Awaits in Mississauga! Step into this stunning, fully renovated detached home offering over 3,000 sq. ft. of elegantliving space in one of Mississauga's most desirable and accessible neighborhoods.Every inch of this owner-occupied gem has been thoughtfully upgraded-move-in readyand designed to impress!Key Features: 4 spacious bedrooms | 4 modern bathrooms Two separate inviting living rooms for family and entertaining Separate dining room perfect for hosting Finished basement for extra living or recreation space Gleaming hardwood and modern tile floors throughoutChef's Kitchen:A true showstopper featuring custom solid oak cabinetry, natural stone granite countertopsand island, marble backsplash, and top-of-the-line Miele & Wolf appliances-perfect for culinary enthusiasts.Outdoor Oasis:Enjoy a private backyard with a brand-new deck, ideal for summer gatherings and relaxation.Premium Upgrades: New A/C New LG Washer/Dryer Heat Pump Hot Water Tank Water Softener & Reverse Osmosis System UV Air Filtration upgrade on HVAC, with updated ductwork EV Charger Hookup in Garage Modern double garage doors with indoor accessUnbeatable Location: 5 mins to Hwy 401 & 407, GO Stations 10 mins to Hwy 403 Walking distance to parks, schools, library, and shoppingThis home is a rare find-luxury, convenience, and comfort all in one. Don't miss your chance to own this beautifully upgraded property. Schedule your private showing today! (id:24801)
Executive Homes Realty Inc.
4 Champion Court
Brampton, Ontario
Discover unparalleled luxury at 4 Champion Court in Brampton prestigious Credit Valley community. This 2-storey home sits on a premium lot with landscaped grounds, a deck, patio, and inground pool perfect for entertaining. Featuring 4+2 spacious bedrooms and 6 well-appointed washrooms, the thoughtfully designed interior blends comfort with sophistication. The open-concept kitchen boasts a center island and breakfast area, complemented by a sunroom and family room with serene garden and pool views. A finished walk-out basement with separate entrance, second kitchen, and additional living space is ideal for extended family. With a 3-car garage and parking for 13 vehicles, this home is situated on a quiet cul-de-sac close to top-rated schools, parks, golf, and transit-an exceptional opportunity to own a true dream home! (id:24801)
RE/MAX Metropolis Realty
84 Simmons Boulevard
Brampton, Ontario
Client RemarksS TU N N I G & Rare detach on premium lot Spacious 5 Level loaded with upgrades with huge income potential as WALK UP sep entrance basement apartment Back Split totally Renovated From Top-To-Bottom; New Floors, Installed 2 New Bathrooms, Stairs, Railings, New Large Deck, Pot Lights And So Much More. Premium Lot And Basement Can Be Used For Extra Income. A Must See!! ** This is a linked property.** (id:24801)
Estate #1 Realty Services Inc.
209 - 39 New Delhi Drive
Markham, Ontario
This is One Private Bedroom in Big 3 Bedroom Home with 2 Washrooms - Shared Kitchen-Living-Dining-Balcony-Entrance-Storage!! Max 3 -All females or All males preferred!! THE BIGGEST AND THE BEST - Green Building With The Lowest Condo Maintenance Fee! Welcome To The Most Spacious Condo In The Most Sought-After Location, Close To Everything And Transit! This Stunning Unit Features A Builder-Upgraded Floor Plan, Connecting All Beds To All Baths, Maximizing Every Inch Of Space For Ultimate Comfort And Convenience. Unique Selling Proposition is Size: 1245 Sq Ft Of Interior Space + 55 Sq Ft Balcony = 1300 Sq Ft Total Living Space And Builder Modified Layout Of 2 Bedrooms + Den (Den Includes A Closet And Ensuite Washroom, Perfect As A 3rd Bedroom) Bathrooms Plus 2 Full Baths For Added Convenience & Privacy!! Ensuite Laundry!! Upgrades Galore - No Carpet; Sleek Laminate Flooring Throughout And Enjoy Unobstructed Views From The Balcony, Overlooking The Parking Area And Markham Rd!! Smart Design: Builder-Modified Floor Plan With Every Bedroom Connected To A Washroom For Unparalleled Efficiency - Primary Bedroom Boasts An Ensuite Bath And 2 Closets!! 2nd And 3rd Bedrooms Share A Common Jack & Jill Bath !! Open Concept Kitchen is Fully Upgraded With Stainless Steel Appliances, High-End Backsplash, And Bright LED Lights!! Fresh Appeal: Newly Painted For A Pristine, Move-In-Ready Condition!! Premium Amenities - Fitness: Gym/Yoga Room, Social - Splendid Party Room With Kitchen, Entertainment: Games Room On The Ground Floor!! Additional Perks Included In The Price: 2 (TWO) Underground Parking Spaces And 1 (ONE) Underground Locker or Storage!! Experience The Perfect Blend Of Luxury, Space, And Convenience In This Impressive, Upgraded Home. Whether You're Hosting Gatherings, Enjoying A Peaceful Evening On The Balcony, Or Utilizing The Fantastic Amenities, This Condo Offers It All. Don't Miss Out On This Incredible Opportunity To Rent The Biggest And The Best In Green Living!! (id:24801)
RE/MAX Gold Realty Inc.
525 - 11750 Ninth Line
Whitchurch-Stouffville, Ontario
Welcome to 9th and Main by the well-known builder Pemberton Group! HEAT & WATER, & ROGERS INTERNET IS INCLUDED. Just 3 minutes away from the Stouffville GO train station & easy accessibility to Hwy 404 & 401. One bedroom, one full-size den, two bathrooms & 9-foot ceilings. 1 LOCKER & 1 PARKING include concierge, guest suite, gym, pet wash, golf simulator, visitors parking + more! (id:24801)
Homelife Landmark Realty Inc.
72 Lensmith Drive
Aurora, Ontario
Absolutely Gorgeous One Bedroom Basement Apartment In The Sought After Area Of Aurora Highland Community, Ensuite Washer & Dryer, Separate Entrance, Open Concept. Close To Schools, Shopping And Transit. Must See!!Extras: S/S (Fridge , Stove, B/I Microwave), Washer And Dryer, 1 Parking Spot On Drive Way (id:24801)
Homelife/bayview Realty Inc.
627 - 540 Bur Oak Avenue
Markham, Ontario
Welcome to the Berczy Neighbourhood!Beautiful and spacious corner 2-bedroom suite featuring a highly desirable split-bedroom layout, ideal for families or working professionals seeking both comfort and privacy. This bright home offers an open-concept living and dining area that flows seamlessly into a rare 500 sqft. private terrace perfect for outdoor entertaining and relaxation. Enjoy a modern kitchen with high-quality finishes, stainless steel appliances, and ample storage space. Located in one of Markham's most sought-after communities, surrounded by top-rated schools, parks, shopping, and convenient transit options. (id:24801)
RE/MAX Ultimate Realty Inc.
25 Ivanic Court
Whitby, Ontario
Well Maintained Home In Highly Desirable Community & Gorgeous Corner Lot In The Heart of Whitby. Situated In The Coveted Pringle Creek. Renovated 3 Bed Detached Home With Newer Floors, Kitchen And More. Fully Finished Home With Open Concept Floor Plan Offering Tons Of Natural Light Flow, Massive Yard For Entertainment. Finished Basement Can Be Used For Extra Entertainment Space Or Secondary Master Suite With a Full Washroom. This Home Offers Multiple Unique Opportunities For Growing Families, Empty Nesters Or Renovators. Extra Large Yard For Entertaining, Deck With Gazebo, Attached Garage And 4 Car Driveway. Property is currently rented $3200/Month and Current Tenant is Willing to Continue! **EXTRAS** Excellent Location. Close To All Amenities: Schools, Highways, Grocery, Shopping, Restaurants And Many More. (id:24801)
RE/MAX Real Estate Centre Inc.
Bsmt - 5 Aldonschool Crescent
Ajax, Ontario
This Lovely One Bedroom Basement Apartment Is Located In An Exceptionally Clean Home With Shared Entrance And Shared Kitchen. Situated Near The Lake And Serene Nature Trails. With All Major Amenities Such As Ajax/Pickering Hospital, Highway 401, Shopping, Schools Etc.. Looking For A Friendly Clean Person To Call This Home. (id:24801)
Century 21 Leading Edge Realty Inc.
561-563 Danforth Road
Toronto, Ontario
Outstanding investment opportunity in a high -demand Scarborough location. Large Purpose-built 6 plex on a wide double driveway lot. Offering 4 spacious 2-bedroom suites and two bright 1-bedroom units. over 6,300 sq ft in total including basement Source: Floorplans). Separately metered for hydro with two high-efficiency furnaces, ample surface parking, and strong rental upside. Close to transit, shopping, and future growth corridors. Ideal for investors or owner-operators seeking sold income with long-term appreciation potential. New front and side entry doors, new roof. Financials and floor plans are on attachments. Tenants to be assumed, no vacant possession (id:24801)
Harvey Kalles Real Estate Ltd.


