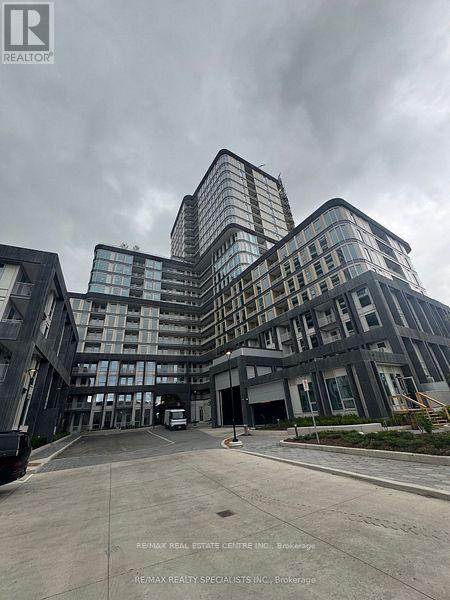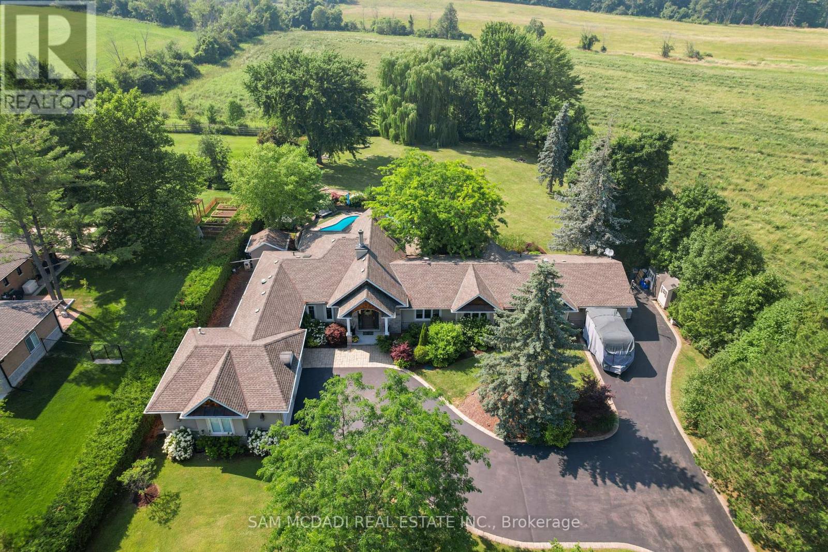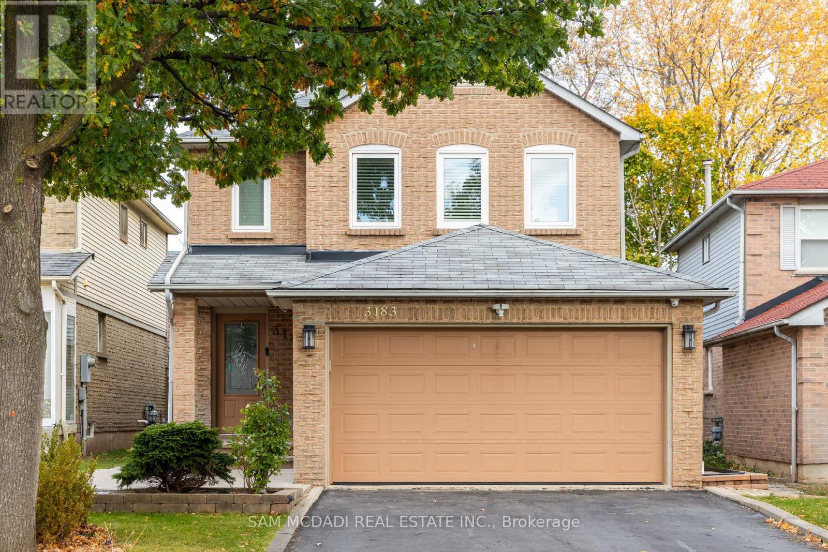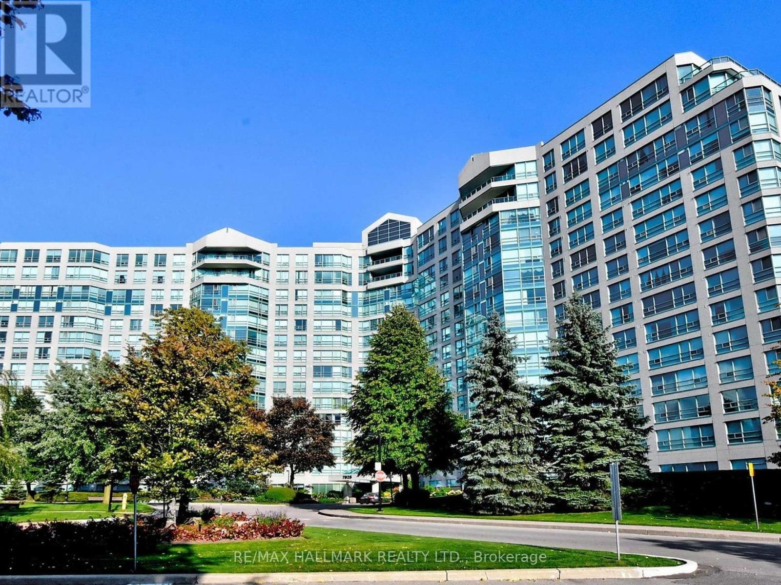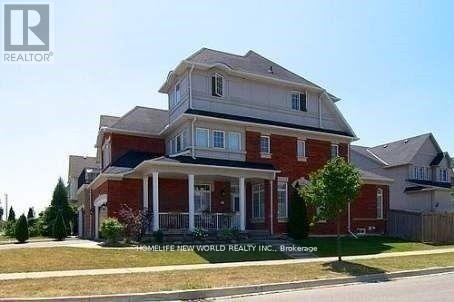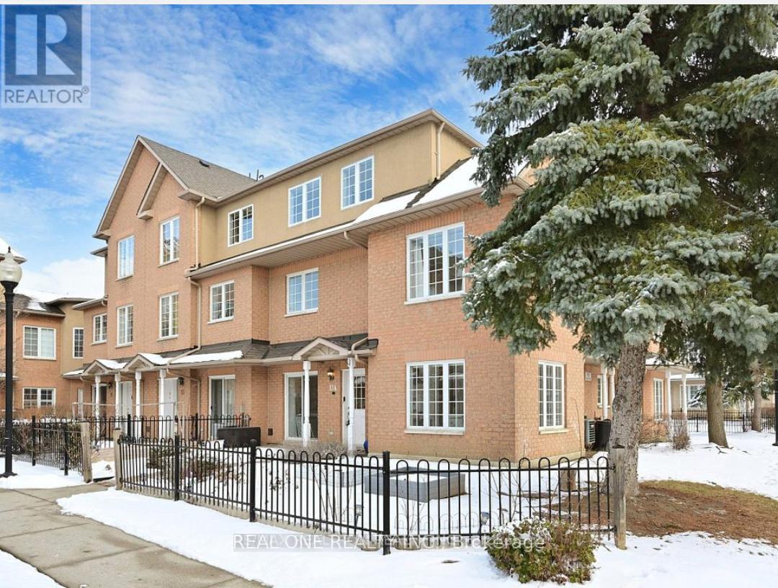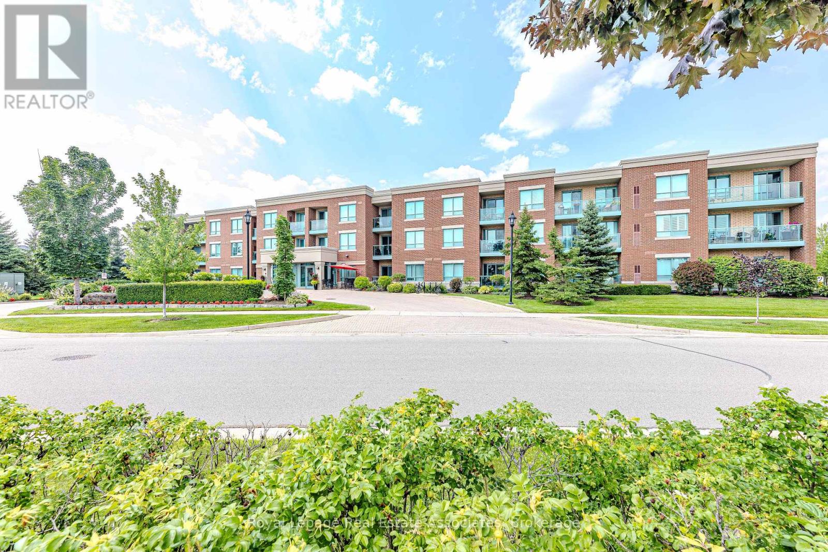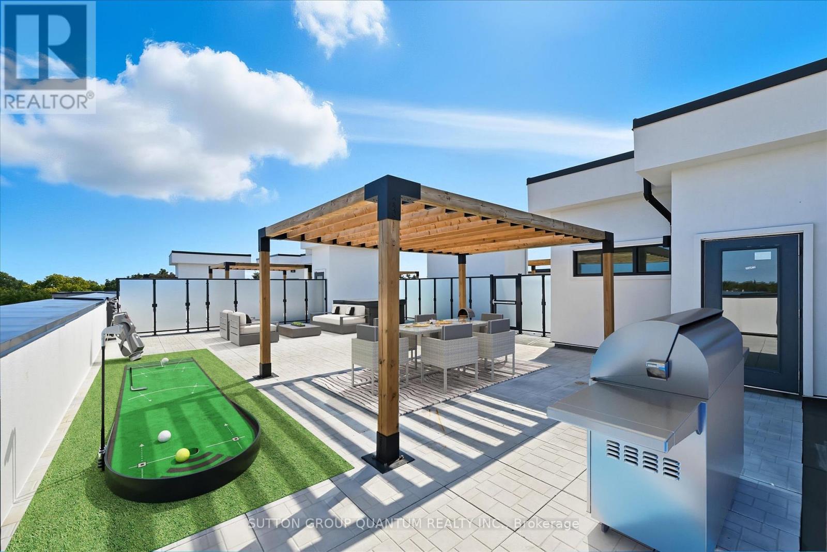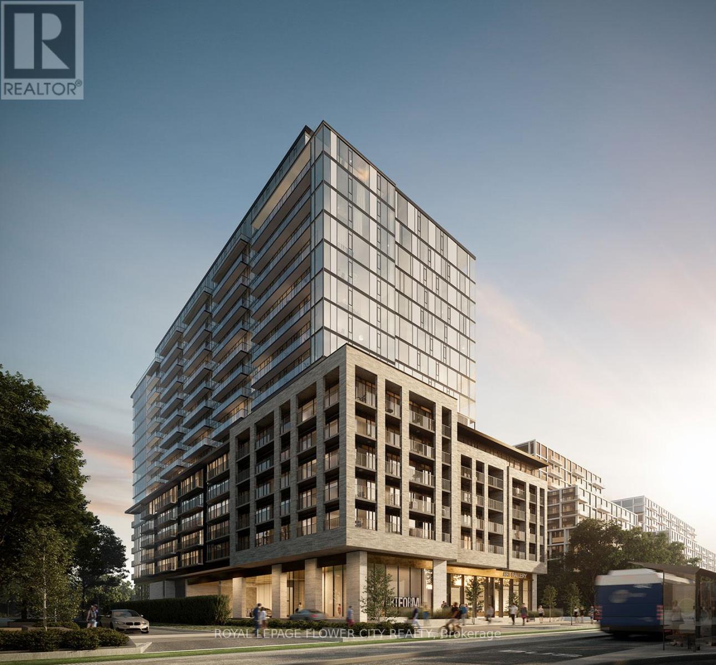1003 - 3240 William Coltson Avenue
Oakville, Ontario
Welcome to this luxurious brand new 3 bedroom, 2 bathroom condo at The Greenwich Condos in Oakville by Branthaven Homes, where upscale design meets unmatched convenience in one of North Oakville's most sought-after communities! This bright and spacious suite boasts 9 ft ceilings, a desirable split bedroom layout, generously sized rooms including a primary with walk-in closet, and a sleek open-concept kitchen with modern appliances. The expansive private balcony/terrace offers unobstructed views, perfect for outdoor living and entertaining. Enjoy advanced features such as Virtual Concierge and Intelligent Building Access with Digital Lock and Fob/Passcode combination. The building offers state-of-the-art amenities including 24/7 concierge and security, fitness center, party/entertainment lounge, rooftop terrace with BBQs, and a ground-level pet wash station. Ideally located near Oakville Trafalgar Memorial Hospital, GO Transit, major highways (407/401/403/QEW), Sheridan College, UTM, top-rated schools, grocery stores, restaurants, LCBO, parks, and shopping centers. Fiber high-speed internet is included for the first year, along with two underground parking space and one storage locker at no additional cost. (id:24801)
RE/MAX Real Estate Centre Inc.
2577 No 8 Side Road
Burlington, Ontario
SELL YOUR COTTAGE! YOU WON'T NEED IT ANYMORE! A Rare Kilbride Estate Bungalow Where Nature And Luxury Meet. Some Homes Are Built To Live In, This One Is Built To Experience. Set On Pristine Conservation Land With Only One Neighbour, This Kilbride Estate Offers Privacy And Serenity Rarely Found So Close To The City. Niagara Escarpment Views, Mount Nemo To The Front, Rattlesnake Point To The Back, Change With The Light All Day. A Gated Entrance Opens To A 12-Car Driveway Framed By Manicured Lawns, Mature Maples, Willows And Tamaracks. By Night, Stone, Stucco, Cedar And Copper Exterior Glow Under Elegant Architectural Lighting. Inside, 5,500+ Sq Ft Of Refined Living Space, 14-Foot Ceilings, Oak Floors, Wainscoting, Crown Mouldings And Custom Wood Staircases Blur Indoors And Out Through Walls Of Windows. A Chefs Kitchen With High-End Jenn-Air Appliances, 48 Fridge And Gas Stove, Massive Walk-In Pantry With Second Fridge, Large Island, Spice Pull-Outs, Chefs Desk, Lazy Susan, Reverse Osmosis And Illuminated Niches. Dining Room With Bow Window Over Garden, Main-Floor Office For Privacy, Two Laundries Including Roughed-In Mudroom. Fully Finished Basement With Two Oversized Rec Rooms, English-Style Bar With Stone And Teak Accents, Natural-Temperature Wine Cellar, Gym With Swedish Bars, 5th Bedroom, 4th Bath And 5th Rough-In, Central Sound And Theatre Rough-In. Outdoors: Heated Salted Pool, Hot Tub, Covered Porch For Long Summer Evenings With Dining, Lounging, Sunset Views, Shades, Natural Gas BBQ Line. Pool And Garden Sheds, Fully Fenced Backyard And Separate Dog Run. Heated Insulated 2-Car Garage With High Ceilings, Windows, Suitable for Golf Simulator, 12-Car Parking. Rare Natural Gas, Renovated Septic, 4,000-Litre Reserve Tank, 4 Sump Pumps, Generac Whole-House Generator. Motion Lights, Ring Doorbell, Fingerprint Entry. Prime Location, 8 Min To Milton, 13 To Burlington, Kilbride Elementary School-Bus Away. More Than A House, A Lifestyle Estate. (id:24801)
Sam Mcdadi Real Estate Inc.
3183 Valcourt Crescent
Mississauga, Ontario
This stunning 4-bedroom home, beautifully renovated throughout, offers both style and functionality. The open-concept main floor is a showstopper, featuring a modern kitchen with a walkout to the backyard and a perfect setup for indoor-outdoor living. The formal sitting area flows seamlessly into the dining room, ideal for hosting and entertaining. The kitchen opens to a cozy family room, complete with a welcoming fireplace. Upstairs, find four spacious bedrooms, including a luxurious primary suite with a newly renovated 3-piece ensuite and a generous walk-in closet. The finished basement expands the living space with three additional bedrooms, a full kitchen, and versatile potential. Centrally located, this home provides easy access to the highway and is just moments from top-notch shopping and amenities. (id:24801)
Sam Mcdadi Real Estate Inc.
223 - 7805 Bayview Avenue
Markham, Ontario
Bright & spacious ~1300 sq ft condo at Landmark. Features updated kitchen with quartz countertops, large primary with walk-in closet & ensuite (double sinks, soaker tub, separate shower). Versatile solarium can be used as a 3rd bedroom or office. Beautiful ceramic & laminate flooring throughout. All utilities & basic cable included in maintenance. Amenities: indoor saltwater pool, gym, tennis & squash courts, party room, concierge & more. Close to Hwy 7/404/407, schools, shops, restaurants, and Thornhill Community Centre. (id:24801)
RE/MAX Hallmark Realty Ltd.
Basement - 3 Cameo Drive
Richmond Hill, Ontario
>> Separate Entrance To The Basement Unit, Top Ranking School*Bayview Ss & Richmond Rose Ps. Newer Renovations. (id:24801)
Homelife New World Realty Inc.
601 - 39 New Delhi Drive E
Markham, Ontario
Welcome to the highly sought-after *Greenlife Condo*! This bright and spacious 2-bedroom, 2-washroom unit offers exceptional value with **one of the lowest maintenance fees in the area**. Enjoy modern living with 9 ceilings, stylish laminate flooring, Nice kitchen cabinets, quartz countertops, and beautifully finished bathrooms. Relax or entertain on the large open balcony with great views. **Geothermal heating & A/C** add year-round comfort and energy efficiency.Unbeatable location just steps to TTC & YRT, and walking distance to Costco, Shoppers Drug Mart, Home Depot, mosque, and more. Minutes to top-rated schools, restaurants, parks, community centre, and Hwy 407. Perfect for first-time buyers, downsizers, or investors!--- (id:24801)
RE/MAX Crossroads Realty Inc.
13a - 12 St Moritz Way
Markham, Ontario
Bright, spacious, and move-in ready, this southwest-facing corner townhome in the heart of Unionville. Located steps from Top-ranked Unionville High School, Hwy 404/407, Unionville Town Centre, and shopping Centers. Owner looking for roommate. Only single females are welcome. (id:24801)
Real One Realty Inc.
1011 - 50 Dunfield Avenue
Toronto, Ontario
Luxurious One Year New Plaza Condo in Unbeatable Mid Town Location!!! Steps to Subway, TTC, LRT, Restaurants, Shoppings and Much More. Two Separate Bedrooms & Two Full Washrooms with Large Windows. Excellent Layout with Open Concept, Chic & Modern Design, Beautiful Light Color Laminate Flooring Through Out, Large Size Washrooms, Flawless East Facing Unit with One Parking & One Locker. 24Hr Concierge, Gym, Yoga room, Outdoor Pool, Hot Tub, Sauna Room, Movie Theatre, Party Room, Outdoor Terrace, and so on. (id:24801)
Homelife New World Realty Inc.
202 - 60 Via Rosedale Way
Brampton, Ontario
GREAT OPPORTUNITY Price Improvement- AMAZING VALUE! ROSEDALE VILLAGE GEM -UNIQUE RESORT-STYLE AMENITIES AND GOLF COURSE FOR YOUR OWN EXCLUSIVE USE. This beautifully maintained 1 bedroom, 1 bathroom low rise, adult lifestyle condo offers an ideal blend of comfort, style, and convenience. Bright unit with Eastern Exposure, inviting balcony for your morning coffee or just relaxing. This unit features a full kitchen equipped with granite countertops, modern cabinetry, undermount sink, Stainless Steel appliances: over-the-range microwave, dishwasher, stove and fridge. There is lots of space in the unit for a cozy eat-in area. The unit features lovely engineered flooring throughout and has a bright open living area with a walk-out to the private balcony. The primary bedroom has a walk in closet and large picture window. Other features: Ensuite stackable laundry; Spacious Full 4 pc washroom with granite vanity counter top, undermount sink, and soaker tub. Includes one underground parking space and a secure storage locker. Building amenities include: an amazing main-floor party/activity room, with kitchenette, fireplace, and outdoor patio with BBQ. Exceptional community amenities include: Clubhouse with gymnasium and inground pool, tennis courts, shuffleboard, pickle ball, lawn bowling, billiards and library; let's not forget the 9-hole golf course! No more shoveling snow or cutting grass - just enjoy the comfort, security and convenience in this beautifully landscaped tranquil community.ju (id:24801)
Royal LePage Real Estate Associates
409 - 123 Maurice Drive
Oakville, Ontario
Finally! A huge penthouse with a private-terrace in Oakvilles Newest Luxury Building, The Berkshire. Which brings me to the Top 7 Reasons to Lease PH09: 1. The 1413 sqft private terrace is literally the largest terrace of any suite for sale in Oakville! Comes with a hot tub and built-in pergola, but the possibilities are endless; Personal putting green, outdoor pizza oven, outdoor theatre, swim spa let your imagination run wild. Plus 200 sqft balcony! 2. Location! With only a 7 min walk in you have the convenience of downtown Oakville without the noise/busyness, the perfect balance, and still steps to the lake (walk down Brookfield rd). Also right at your doorstep is the Fortinos, and plaza at Lakeshore and Brock. Unbeatable! 3. The perfect size: at 1509 sqft you get 2 bed, a den, a powder room, and 2 full bathrooms, more than enough space without going too large and racking up the condo fees. 4. Peace of mind - modern construction means never worrying about an enormous special assessment like you get with the older buildings, but instead state-of-the-art amenities including a gym, party room and concierge. 5. Brand-new, never lived in! There is no substitute for being the first resident, never wonder what someone else did with your home. 6. The essential two underground parking spots and locker are so important for resale value and practicality. 7. Luxury finishes and features throughout: wide plank hardwood flooring, soaring 10 ft coffered ceilings, tasteful porcelain countertops and backsplash, Fisher & Paykel appliances including hidden/panelled fridge and double-drawer dishwasher, and stainless steel oven, microwave and stove top. Extended height kitchen cabinets, pot lights, modern LED light fixtures, and smart home system. Two full bathrooms both include glass shower enclosures, modern tile designs, heated floors, quartz top vanities and LED lighting. Full features list attached. Book your showing today and secure your own slice of terrace-heaven! (id:24801)
Sutton Group Quantum Realty Inc.
1503 - 86 Dundas Street
Mississauga, Ontario
Spacious 2 Bedroom + 2 Bath Suite in Artform Condos! Featuring a highly functional layout with unobstructed north views, built-in appliances, ensuite laundry, and a large accessibility bathroom. The versatile second bedroom is ideal for a home office or guest room. Located in the heart of EMBLEMs new master-planned community, this modern residence offers premium amenities including 24/7 concierge, fitness centre, yoga studio, art gallery, party room, and outdoor terrace with BBQs. Steps to banks, restaurants, retail, transit, and more the perfect blend of convenience and contemporary living... (id:24801)
Royal LePage Flower City Realty
122 Elgin Street
Orillia, Ontario
Welcome to 122 Elgin Street, just steps from Lake Couchiching and close to the new waterfront development. Enjoy walking distance to all your everyday essentials. Whether you're a first-time homebuyer or looking to downsize, this home is a great opportunity to enter the market. Ideal for investors as well, the property has already seen key upgrades including new plumbing, a sump pump, floor leveling, and brand new appliances (fridge and stove). These improvements make it easy to generate rental income from day one. Don't miss your chance to own a well-maintained, affordable home in a thriving neighborhood! (id:24801)
RE/MAX Right Move


