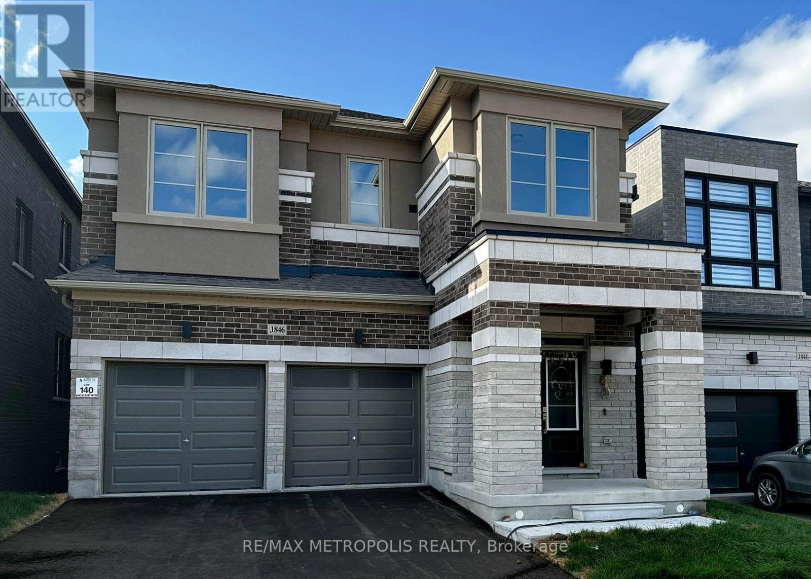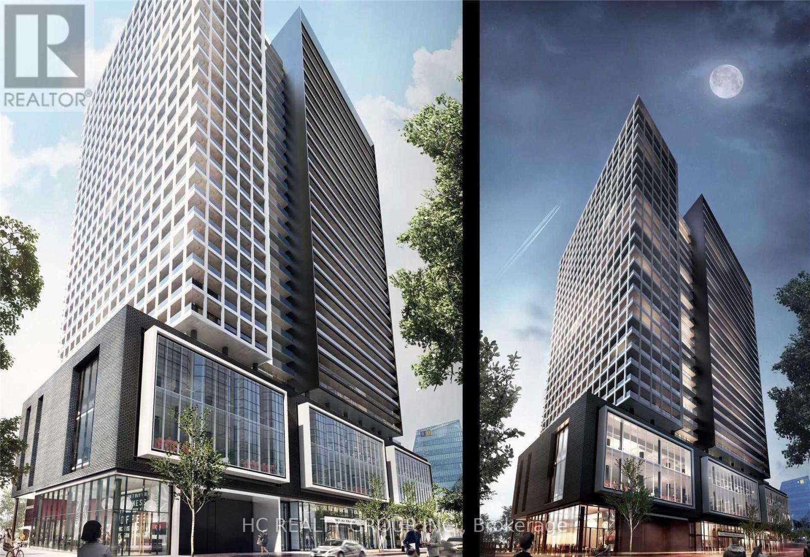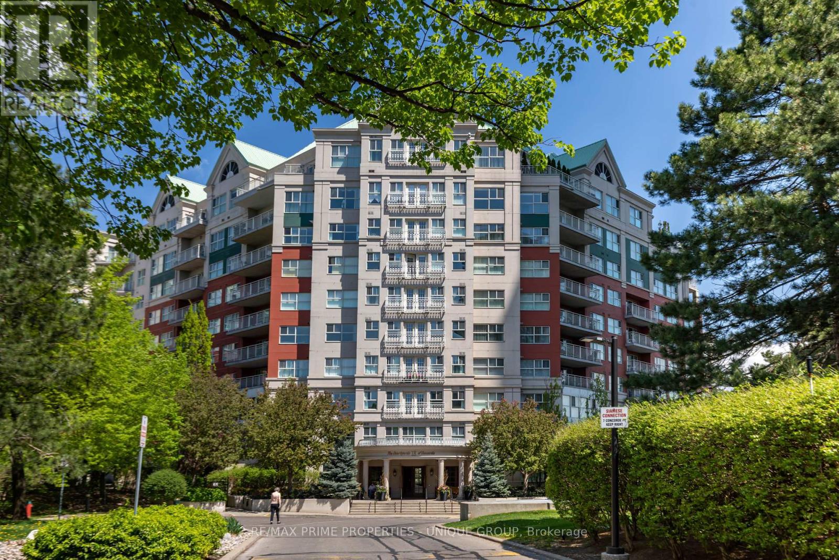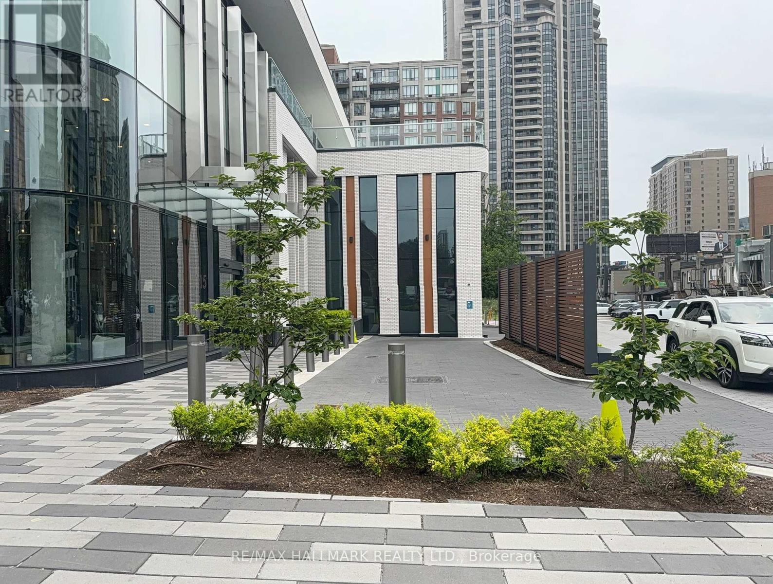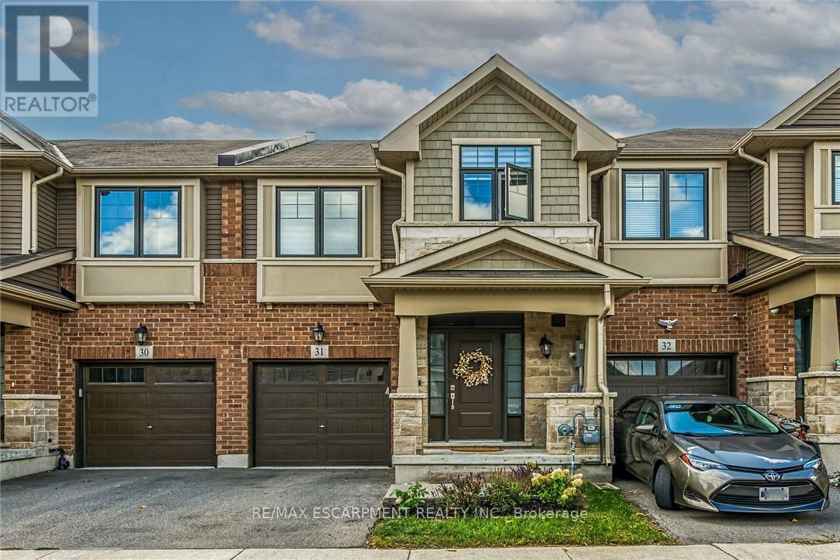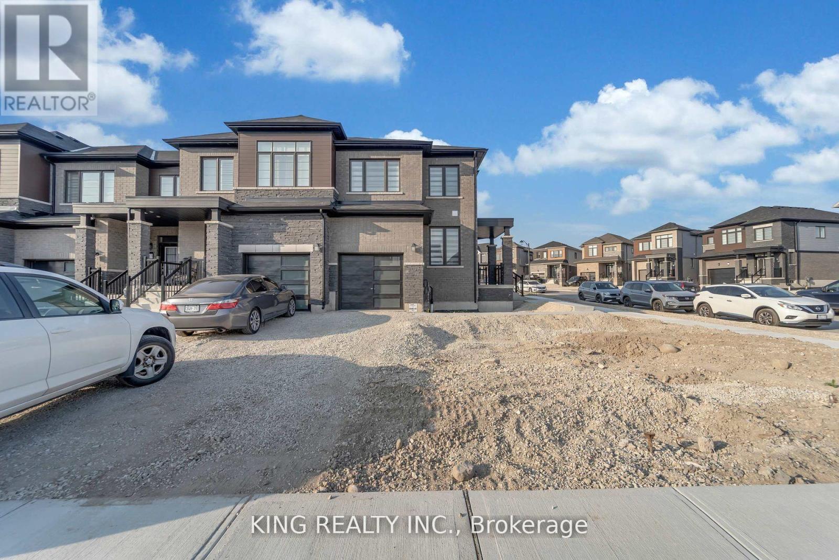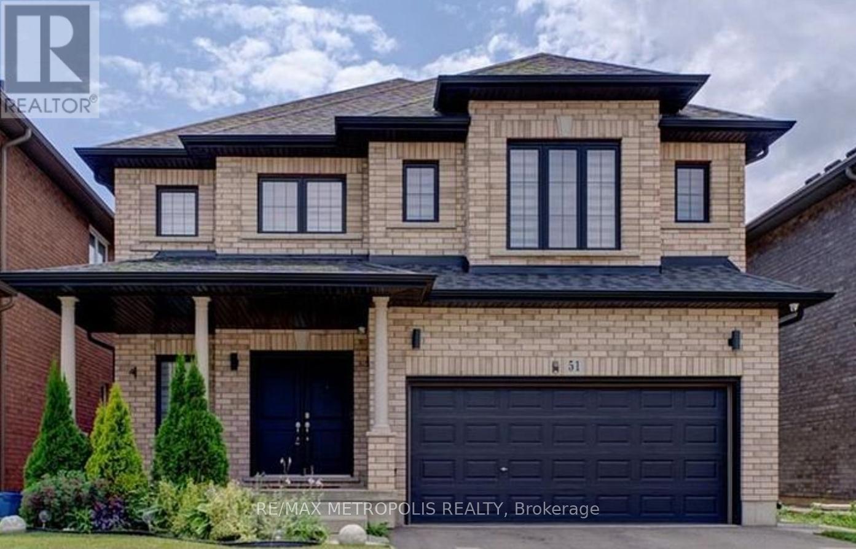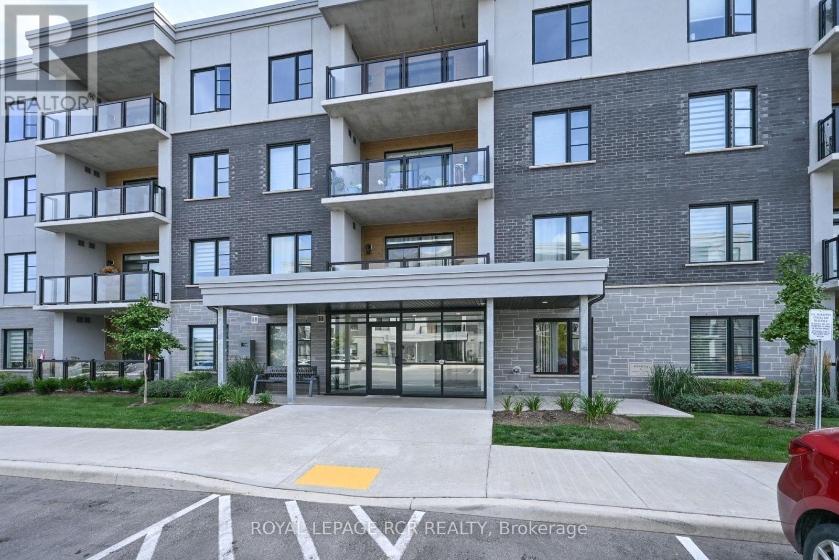Upper - 1846 Narcissus Gardens
Pickering, Ontario
Brand new, luxury 2-story detached house With Upgrades for lease in a quiet neighbourhood. This house is on a secluded road with other larger houses and has 2 car parking spaces inside. The never-lived-in house has 9-foot ceilings on both floors, brand new fixtures and modern baths. The kitchen comes with large cabinets, new stainless-steel appliances. The in-suite laundry has a white washer and dryer. The 2nd floor boasts 4 massive bedrooms with many windows and an additional office space. The house is minutes from Hwy 407 and close to Grocery store, Gym, Greenwood conservation area, Golf courses and more! (id:24801)
RE/MAX Metropolis Realty
1321 - 20 Edward Street
Toronto, Ontario
Luxury Spacious 1+ 1 Unit At Yonge/Dundas Residences, with T&T supermarket downstairs!!!!!! Heart Of Toronto. Large Bedroom With Study Area. Floor To Ceiling Windows In Living Room With Perfect, Functional Layout!! Modern Kitchen W/ Stainless Steel Appliances. Great View And Great Location With 100 Walk Score!The Best Location In Downtown Toronto, Steps To Eaton Centre, Walking Distance To U Of T, Ryerson University, Financial District, City Hall, Hospitals, Subway & Much More. (id:24801)
Hc Realty Group Inc.
3502 - 426 University Avenue
Toronto, Ontario
Triple A Location W/ Stunning West Views! Furnished Luxury 1 Bedroom W/ Floor To Ceiling Windows, Modern Finishes, Granite Countertop, Centre Island, & Huge Sliding Closets. Great Amenities, 24Hr Concierge, Fully Equipped Fitness Room. Just Steps To St. Patrick Subway Station, Street Car, Hospitals, U of T, Ryerson, Eaton Centre, & Restaurants (id:24801)
RE/MAX Excel Realty Ltd.
701 - 23 Rean Drive
Toronto, Ontario
Bright, luxurious, and spacious retreat in one of Toronto's most vibrant and naturally stunning neighbourhoods.Over 750 square feet of awe-inspriing living, this thoughtfully designed 1-bedroom + large den, 2-bath suite with 2 balconies checks every box. The den is perfectly sized to serve as a second bedroom or spacious home office with it's own balcony for tons of natural light, while the superb floor plan flows effortlessly for modern comfort. Enjoy ensuite laundry, and an extra-large locker conveniently located right next to your owned parking spot.Set in the heart of Bayview Village, youll be just steps from the TTC subway, multiple bus routes, and minutes to Hwy 401 making getting around the city effortless. Live across the street from Bayview Village Shopping Centre, with a wide-variety of retailers just outside your door. Love the outdoors? Youre surrounded by 4 lush parks, the East Don Valley Parklands, and extensive recreation facilities all within a 20-minute walk. Plus, families will appreciate the areas top-rated schools and specialized programs.Residents enjoy world-class building amenities: concierge, gym, indoor pool, guest suites, party room, and more. Maintenance fees include everything from AC to water and parking.Suite 701 isn't just a home its a lifestyle. (id:24801)
Right At Home Realty
808 - 18 Concorde Place
Toronto, Ontario
Ravine. Sunny and spacious at approx. 1460 SF. 2 bedrooms, 2 full baths. All Rooms Overlook Ravine. Huge living room with gas fireplace creates toasty ambiance. Perfect for fall & winter evenings. Dining Rm easily accommodates 8-10 ppl. Perfect for family gatherings. Expansive balcony with legal gas BBQ, lends itself perfectly to outdoor summer dining & entertaining. Feel the warmth of sun-drenched mornings & afternoons from your Eat-In Kitchen & Balcony, while overlooking idyllic, award winning, professionally landscaped Courtyard. Freshly painted. Excellent layout awaits your personal touch. Create your ideal home. All the essentials are in place. Generous primary bedroom, fits king bed and features ensuite bath with large accessible, roll-in shower. Enjoy breathtaking ravine views from floor to ceiling windows. Large separate pantry and separate laundry rooms to provide ample storage. Ensuite hot water tank & heat pumps owned by condo corp. No cost to owners to repair, replace or maintain. Ensuite alarm wired to 24 Hr Security at Front Desk, (no rental contract to assume). Suites individually metered for hydro efficiency. Only pay for what you consume. Superb 5 star amenities include indoor salt water pool & whirlpool. Gym, billiard and card rooms, workshop, fully furnished guest suite. Elegant party room with full kitchen, wet bar, dance floor, gas fireplace & terrace. Stunning library filled with an excellent assortment of books and videos. Tennis court, car wash bay, fenced in dog run, garden plots & potting room. On-Site Superintendent, Property Manager and 24 Hour Uniformed Concierge/Security. Active Social Committee plans cultural events, dinners, parties, annual BBQ, stretch & exercise classes, aqua fit, book club, movie nights and more! Walk to Groceries, Coffee Shops, Aga Khan Cultural Centre. Close to Vibrant Shops at Don Mills Restaurants, VIP Theatre & Stores. Future LRT. Excellent busses to subways. Convenience to DVP/401. Pet Friendly Building. (id:24801)
RE/MAX Prime Properties - Unique Group
407 - 15 Holmes Avenue
Toronto, Ontario
Welcome to Azura Condos By Capital Developments A Luxury Residence Situated In The Heart Of North York. A 4-minute walk to Finch Subway Station And Steps To Yonge Street. 30 Min Commute To Downtown. Corner Unit 2 Bedroom, 2 Washroom, 805 Sq'. Residents Enjoy Premium Amenities Including Gym, Yoga Studio, Golf Simulator, Pet Spa, Kids Playroom, Party Room, Rooftop Terrace With BBQ Facilities, Visitor Parking, And Guest Suites. Easy Access To Schools, Libraries, Shopping & Dining. (id:24801)
RE/MAX Hallmark Realty Ltd.
95 Flagg Avenue
Brant, Ontario
Welcome to 95 Flagg Ave, a modern 3-bedroom, 3-bathroom townhouse in one of Brants most convenient locations. Just 4 years new, this home offers contemporary finishes and a functional open-concept layout perfect for todays lifestyle. The spacious kitchen flows seamlessly into a large living and dining area, filled with natural light from oversized windows. Upstairs, three generously sized bedrooms provide comfort for the whole family, including a primary suite with ensuite bath. Ideally situated just minutes from Hwy 403, strip malls, grocery stores, schools, and parks, this property blends style with everyday convenience. A perfect choice for growing families, or someone looking for a bigger space in a prime community. (id:24801)
Royal Canadian Realty
31 - 1890 Rymal Road E
Hamilton, Ontario
This "Crave" model by Branthaven is a bright, beautiful, spacious unit. 3 beds, 4 bath townhome. Gorgeous eat in kitchen, luxurious master with 2 walk in closets and 5pc ensuite. Boasts 9ft ceilings on main floor, second floor laundry and shows pride of ownership. Amazing location in complex with access to amenities, schools, shopping and more! Truly is a must see! Just pack and move in! (id:24801)
RE/MAX Escarpment Realty Inc.
127 Blacksmith Drive
Woolwich, Ontario
Bright and spacious end-unit townhouse on a rare 40 ft corner lot, offering the feel of a detached home with natural light from all sides. Features 3 large bedrooms, 2.5 bathrooms, a primary bedroom with walk-in closet and ensuite, and a modern, open layout perfect for comfortable living. Enjoy a large side yard and deep backyard ideal for relaxing or entertaining. Located in a quiet, family-friendly neighbourhood close to parks, schools, and all essential amenities. (id:24801)
King Realty Inc.
51 Cittadella Boulevard
Hamilton, Ontario
A Magnificent 4 Bedroom, 4 Bath detached house in a desirable Stoney Creek neighborhood. It features an Opulent and Huge Master's Bedroom with 5pc Ensuite, Beautiful office/study room on main floor, an Upgraded Kitchen with quartz countertops & Island, stainless steel appliances, a built in beverage fridge and pantry for storage. It also features a spacious living area on the second floor, and lovely backyard. It is close to park, perfect for outdoor activities and leisurely strolls. Make this your new home! Schedule a viewing today. Do Not Miss This!!! (id:24801)
RE/MAX Metropolis Realty
204 - 99b Farley Road
Centre Wellington, Ontario
Experience the very best of upscale condo living in this immaculate one-year-old executive second-floor corner unit, nestled in one of Fergus most sought-after developments. The Azure model offers a generous 1,439 square feet of beautifully curated living space. This home is part of a modern luxury development that's quickly become a favorite for professionals, downsizers, and those looking for carefree living without compromising on space or style. From the moment you enter this exclusive corner unit, the quality craftsmanship and attention to detail are undeniable. With expansive windows that flood the home with natural light, a private covered porch, and a thoughtfully designed open-concept layout, every inch of this space is made to impress and to be lived in with comfort and ease. The covered porch just off the living area is perfect for enjoying your morning coffee or simply relaxing with a cool drink as the sun sets. With protection from the elements, this space becomes a three-season extension of your living area. The living room features pot lights, stylish fireplace, walkout to porch, and open to dining area and kitchen. If you love to cook or entertain, the kitchen in this unit is a dream come true. Meticulously designed with high-end finishes, it boasts a large center island with quartz countertops, top of the line stainless steel appliances, RO system, stylish backsplash and undermount lighting, abundant soft-close cabinetry, and walk-in pantry for even more storage. The primary bedroom is large enough to create a full retreat with space for a reading nook and boasts a walk-in closet with custom cabinetry. The second bedroom is perfect for a guest room, home office, or den. The main bathroom features a stunning vanity with quartz countertop, and a glass walk-in shower. Dedicated underground parking space and storage locker, Ensuite Laundry. Don't miss out on this rare corner unit! (id:24801)
Royal LePage Rcr Realty
200 - 5538 Rice Lake Scenic Drive
Hamilton Township, Ontario
Rice Lake waterfront. Located at the end of a private road with only 8 cottages on the south side of rice lake. This cottage offers 4 bedrooms, 2 bathrooms, open concept main level perfect for entertaining. This level lot offers easy access to the lake. Come make great family memories for years to come. **EXTRAS** Fridge, Stove, Freezer, Existing Sheds. NEW STEEL ROOF installed September 2025 and newer windows. (id:24801)
Ipro Realty Ltd


