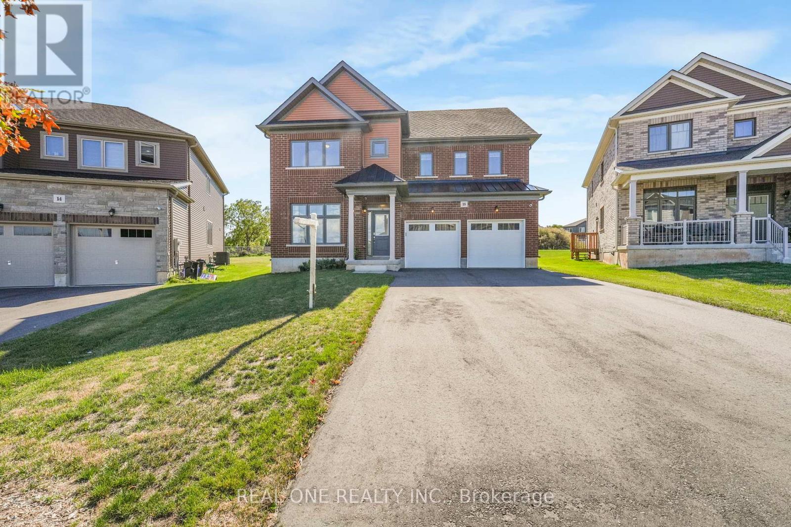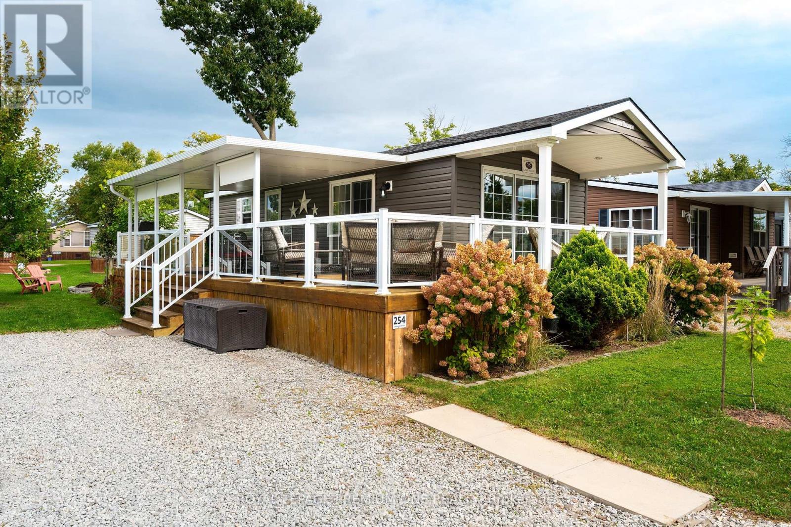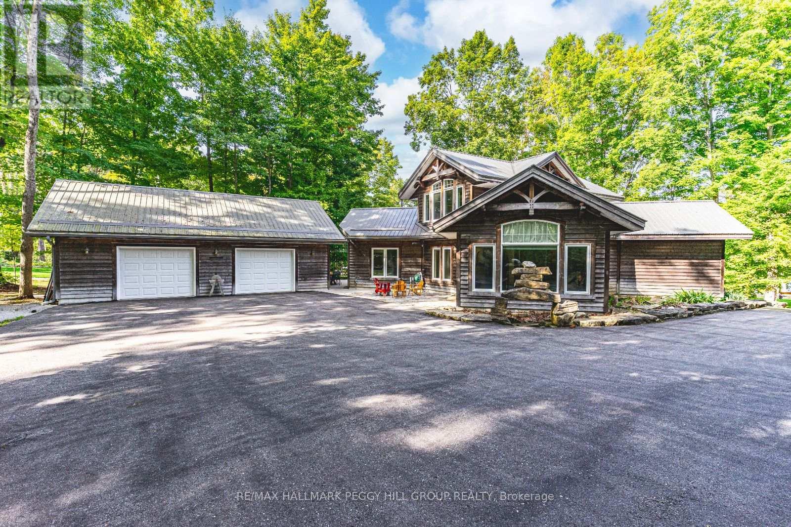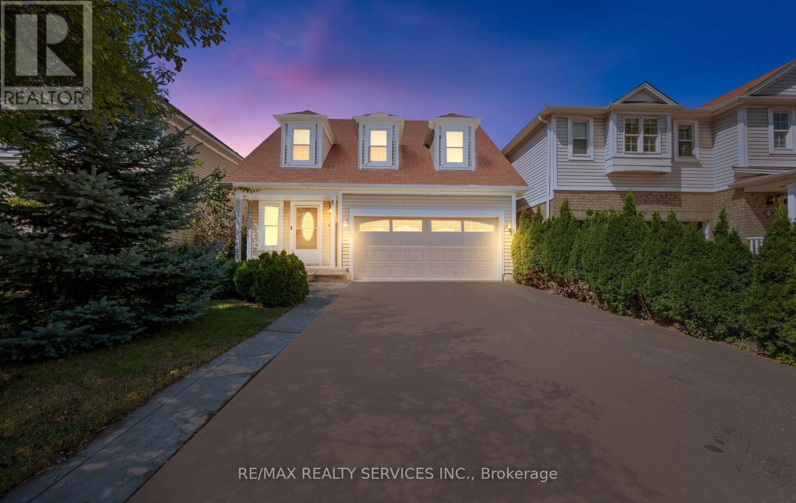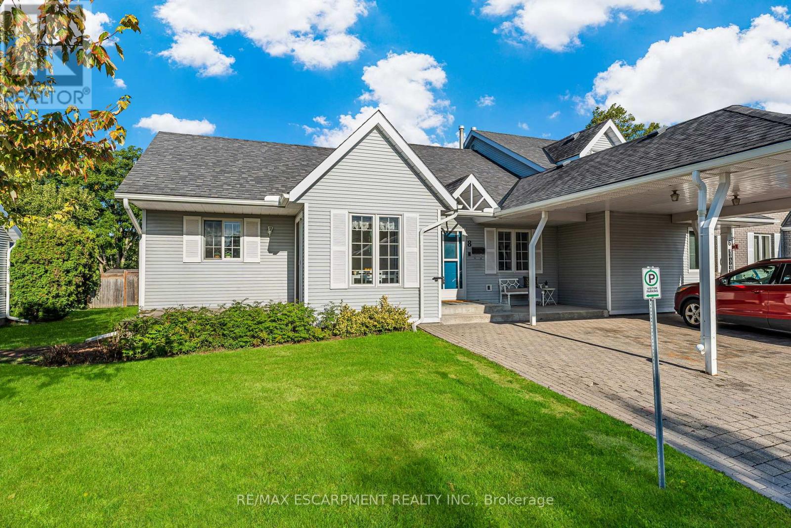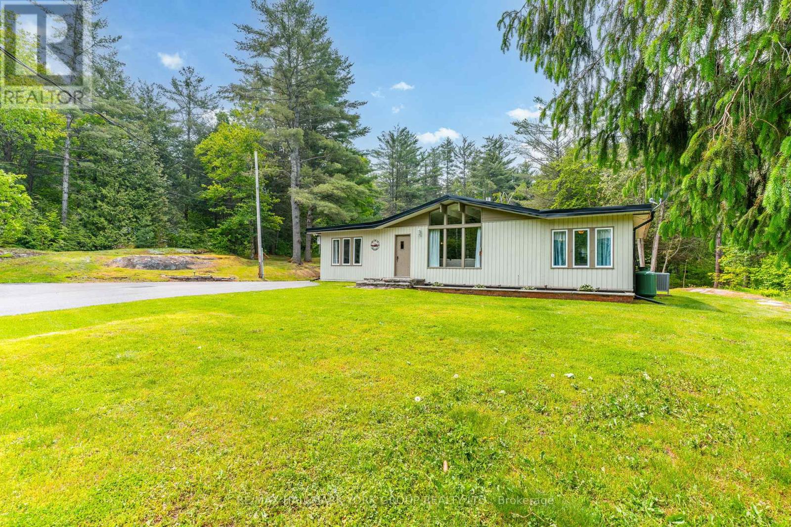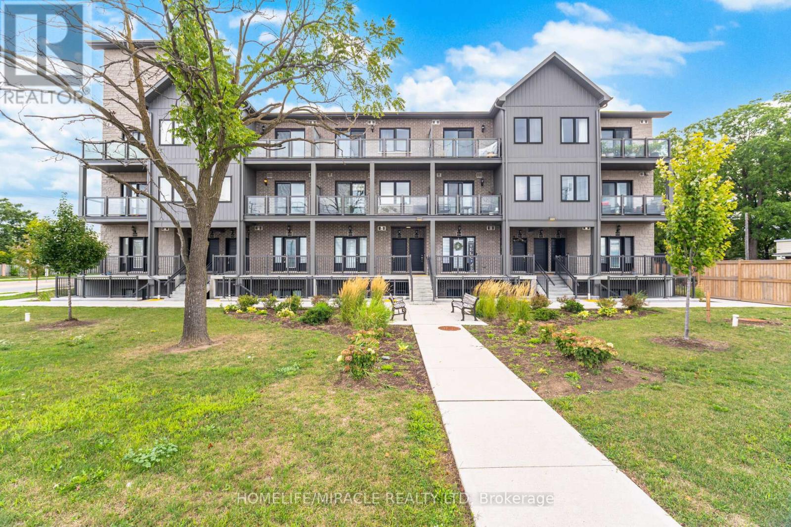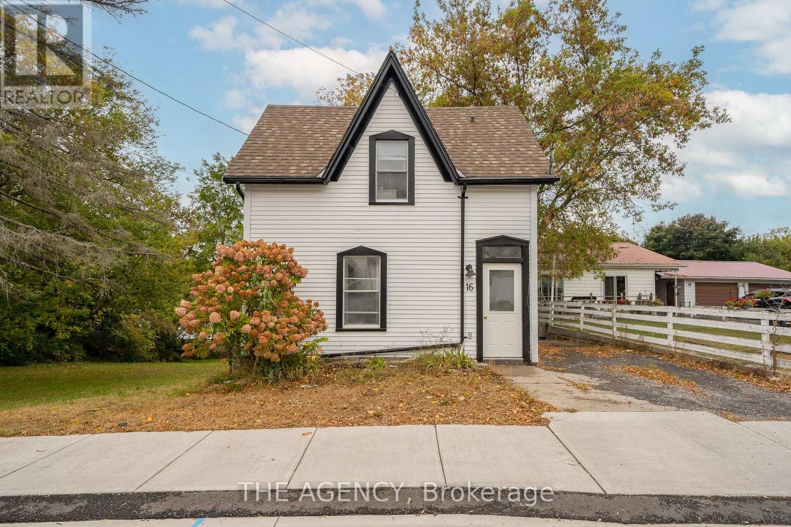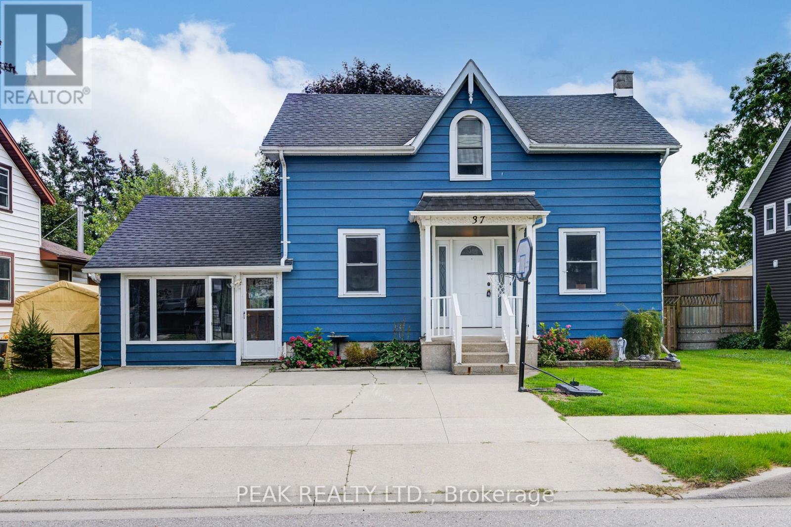18 Oriole Crescent
Port Colborne, Ontario
Built in 2023, this 2656 sq. ft. home sits on an oversized premium lot with full brick exterior and pool potential. It features smooth ceilings, hardwood floors, and an upgraded oak staircase, plus a versatile main floor office/den that can serve as a fifth bedroom.The chefs kitchen highlights a large island with quartz countertops, custom cabinetry, and high-end smart appliances, opening to the dining and living areas with a gas fireplace. Upstairs offers 4 spacious bedrooms and 3 full bathrooms (each with a window and upgraded quartz countertop), along with a smart laundry. The primary suite includes His & Her closets and a spa-like ensuite. Additional features include central vacuum, EV charging port, double garage with smart openers, surveillance system, extended 4-car driveway without sidewalk. A private backyard that faces the park with the option to add a gate for safe and direct access. Located just minutes from Lake Erie, sandy beaches, parks, schools, and amenities, this home blends luxury finishes, smart living, and everyday convenience. (id:24801)
Real One Realty Inc.
254 - 1501 Line 8 Road
Niagara-On-The-Lake, Ontario
Welcome to Vine Ridge Resort in beautiful, historic Niagara-on-the-Lake. The ultimate playground just south of the GTA. Resort cottage living with easy access to Niagara Falls, Lake Ontario, Casinos, Shopping, Golf Courses, Wineries, top restaurants, US border, theme/water parks, beaches, and endless nature trails. This park model cottage has only had 1 owner, never been rented, and been fully maintained and updated since day 1. Mature trees and landscaping have been added to this site for additional aesthetics privacy. This 2-bedroom model includes a beautiful wrap around deck with 2 overhang roofs to protect from the elements and maximize enjoyment on summer nights. The interior is breath taking with the master bedroom having a walk-in closet and the second bedroom having bunk beds. Upgraded counter tops, prewired for surround sound in living room, oversized lot/backyard, and quiet resort location are ideal features to add to your enjoyment. Maintenance and Taxes Are $8490.00 Plus HST Yearly. (id:24801)
Royal LePage Premium One Realty
284 Lake Dalrymple Road
Kawartha Lakes, Ontario
ONE-OF-A-KIND RURAL ESCAPE STEPS FROM LAKE DALRYMPLE & ENDLESS OUTDOOR ADVENTURE! Welcome to a one-of-a-kind rural escape in a friendly lakeside community, where Lake Dalrymple waits just across the road for fishing, boating, and endless water recreation. Public dock access is close by, while the Carden Recreation Centre and Little Bluestem Alvar Trail sit just down the road, with the renowned Carden Alvar Provincial Park nearby for wildlife sightings and world-class natural habitat exploration. Set on a private 0.76-acre lot surrounded by forest, gardens, and lush green space, this property is designed for outdoor living with stone pathways linking multiple spaces, a sprawling deck for entertaining, and a long tree-lined driveway that leads to a spacious 3-car garage. An additional workshop and garden shed add even more room for hobbies, projects, and storage. Inside, the homes unique layout begins with a dramatic foyer showcasing soaring vaulted ceilings, flowing into a light-filled living room with exposed beams and oversized windows framing tranquil views. The bright kitchen with breakfast bar seating overlooks the living room and connects to a handy laundry room with its own walkout, while a formal dining room wrapped in windows steps out to the deck for effortless indoor/outdoor dining. The bedroom wing hosts two generous bedrooms, including a primary suite with a 4-piece ensuite and a private sliding-glass walkout, plus an additional 4-piece bathroom for guests. A versatile loft overlooking the foyer creates the perfect retreat for a den, office, games room, or lounge, all while energy-efficient, low-maintenance construction ensures everyday comfort and ease. Just 30 minutes from Orillia's shopping and dining, this property offers a true balance of natural serenity and modern convenience. Seize the chance to make this rare sanctuary your #HomeToStay, and step into a lifestyle of peace, beauty, and endless outdoor adventure! (id:24801)
RE/MAX Hallmark Peggy Hill Group Realty
209 Bedford Road
Kitchener, Ontario
Brilliant on Bedford Move-In Ready Bungalow! Welcome to this beautifully maintained bungalow on a quiet, tree-lined street, where thousands in upgrades meet comfort and style. The newly renovated kitchen and bathroom have been finished with care, offering spaces you'll enjoy for years to come.The large fenced yard featuring mature maple, oak, and cedar trees is perfect for kids, pets, or entertaining, with a spacious deck for outdoor living. The large basement adds endless potential for a rec room, playroom, or home office. Recent upgrades include new flooring, furnace, AC, electrical panel, and a high-efficiency water softener just to name a few. Steps to the Iron Horse Trail, local bakeries, and cafés, plus walking distance to Rockway Golf Course, Kitchener Market, YMCA, and The Aud. Quick access to GO/VIA Station, ION LRT / GRT transit, Victoria Park, Uptown Waterloo, Fairway Mall, Conestoga Mall, and Hwy 401 makes this location unbeatable. (id:24801)
Sage Real Estate Limited
79 Sonoma Valley Crescent
Hamilton, Ontario
WELCOME TO YOUR FREEHOLD TOWNHOUSE IN THE HART OF THE CITY. THIS IS CHARMING 3 BEDS 2.5 BATHS END UNIT TOWNHOUSE! 9' CEILING, MODERN FAMILY ROOM FEATURES A COZY FIREPLACE.ESPRESSO CABINETRY IN THE KITCHEN WITH GRANITE COUNTER TOPS, WALK OUT FROM THE KITCHEN TO THE DECK IN THE BACKYARD. THE MAIN FLOOR ALSO OFFERS INSIDE ENTRY TO THE GARAGE & 2 PC BATHROOM.THE BEDROOM LEVEL OFFERS 3 GOOD SIZED BEDROOMS WITH THE PRIMARY BEDROOM FEATURING A 3 PC ENSUITE & LARGE WALKIN CLOSET. CLOSE TO ALL AMENITIES, PUBLIC TRANSIT & STEPS TO WILLIAM CONNELL PARK! MUST SEE! (id:24801)
Homelife New World Realty Inc.
48 Powell Drive
Hamilton, Ontario
****Welcome To This Stunning clean and well kept 3-bedroom, 3-bath Detached Home**** Nestled in a highly sought-after, family-friendly neighbourhood! This home features a double car garage and no sidewalk allowing ample parking space. Step inside to a bright, open-concept main floor featuring a spacious living/dining area with pot lights, upgraded vinyl flooring, and large windows making it bright and airy. The spacious kitchen is appointed with ceramic tiles, stainless steel appliances, gas stove, modern backsplash, double sink, and a sun-filled breakfast area with walkout to the beautifully landscaped backyard. Enjoy outdoor living with a custom-built pergola, stamped concrete patio, and garden shed. The upper level offers a serene primary retreat complete with walk-in closet and spa-like 4-pc ensuite, plus two additional generously sized bedrooms with large windows and ample closets. Ideally located within walking distance to parks, schools, and the arena, and just minutes to golf courses, Binbrook Conservation, shops & more! (id:24801)
RE/MAX Realty Services Inc.
8 Garden Drive
West Lincoln, Ontario
Welcome to 8 Garden Drive, here in the Wes-Li Gardens community. This home offers the ideal blend of comfort, convenience, and low-maintenance living. Step inside to find a spacious and sunlit living/dining room for entertaining or relaxing with family. Enjoy the generously sized 10.5 x 24 deck, Summer BBQs and quiet evenings. The bright easy-to-navigate original kitchen cabinetry is situated at the front of the home. Steps away is the lovely front breakfast room filled with tons of natural light with a sliding door that opens to a front porch where you can enjoy your morning coffee (or tea). The spacious primary bedroom boasts 2 closets and plenty of natural light. The den, currently set up as an office, can also serve as a guest bedroom, or craft room. The main floor bathroom features a recently upgraded accessible shower unit and new toilet . Enjoy the convenience of main floor laundry. The basement is partially finished, offering flexible space for a recreation room or games room. The utility room offers tons of room to create a workshop and has plenty of shelving for storage of your seasonal belongings. Outside, the front of the property features parking for two vehicles, with one spot protected by a carport. The rest of the outdoor property is beautifully maintained. You will appreciate the low maintenance fees. Located in a quiet, friendly neighborhood, 8 Garden Drive offers the lifestyle you've been looking for, in one of Smithville's most desirable adult lifestyle communities. (id:24801)
RE/MAX Escarpment Realty Inc.
4001 County 121 Road
Kawartha Lakes, Ontario
Live Large And Upgrade Your Lifestyle In Kinmount On Just Under 4 Acres! Surrounded By Mature Trees And Natural Privacy, This Beautifully Updated Bungalow Offers The Best Of Both WorldsSeclusion And ConvenienceJust Steps From Town Amenities, Trails, And The River.Inside, Enjoy True One-Floor Living With 3 Spacious Bedrooms, A Bright 4-Piece Bathroom, And Multiple Living Areas Designed For Both Comfort And Function. The Living And Family Rooms Each Feature A Brand-New Propane Fireplace (2024) And Oversized Windows That Flood The Home With Natural Light. The Open-Concept Dining Area Boasts Vaulted Ceilings, Vinyl Plank Flooring Throughout, And A Seamless Flow Into The Modern Kitchen With Centre IslandPerfect For Gathering With Family And Friends. A Sunroom At The Back Of The Home Provides A Cozy Year-Round Retreat With Walkout To A Private Deck, Ideal For Morning Coffee Or Evening Relaxation. Main-Floor Laundry Adds Everyday Convenience.Car Lovers, Hobbyists, And Anyone In Need Of Serious Workspace Will Love The Two Massive Garages/Shops. One Is Detached With A Concrete Floor, Insulated, Drywalled, And Powered With Its Own Hydro Service. The Second Garage Offers Even More Room For Storage, Tools, Or Toys.Recent Upgrades Ensure Peace Of Mind, Including A Heat Pump (2020), Central Air, 200-Amp Updated Electrical Panel, Viqua Sediment Water Filter, And A Brand-New Septic Tank (2025). Outside, The Tree-Lined Lot Provides Both Space And Privacy, While Still Offering Easy Access To The Library, Community Amenities, And Outdoor Adventure.This Rare In-Town Gem Combines Privacy, Modern Upgrades, Functionality, And CharmA Truly Unique Opportunity To Experience Tranquil Minden Living On A Grand Scale! (id:24801)
RE/MAX Hallmark York Group Realty Ltd.
305 - 721 Franklin Boulevard
Cambridge, Ontario
This end-unit townhome truly feels like it belongs in a magazine. With two open balconies, abundant natural light from extra windows, and a modern layout, it offers both comfort and style. The kitchen is a standout, featuring extended cabinets, quartz counters with a matching backsplash, a Moen faucet, and an extended island that doubles as a breakfast bar. It also includes a gas line for the stove, a water line with a shut-off valve for the fridge, LED pot lights, and a convenient electrical outlet with a USB port on the island. The interior has been thoughtfully upgraded with vinyl flooring throughout, custom-built-in closet organizers, and elegant wall panelling in the primary bedroom. Every detail has been designed with both function and beauty in mind, creating a home that is as practical as it is impressive. From the bright and open living areas to the sleek finishes in the kitchen and bedrooms, this property is one you'll want to see in person-because it has so much more to offer than meets the eye. (id:24801)
Homelife/miracle Realty Ltd
21 Prospect Street S
Hamilton, Ontario
Fantastic opportunity in sought after Hamilton location! Walking distance to Bernie Morelli Recreation Centre, Gage Park, Ottawa St. Shopping District, Schools, Restaurants, Coffee Shops, and Transit. Quick drive to HWY and commuting options. This 4 bedroom, 2 + 1 bathroom home offers over 2000 ft2 of finished living space! The main level of this beautiful home features a full front veranda and grand entry, generous foyer with RARE main level 2-PC bath, inlaid hardwood floors, a formal living room with character mantle, open kitchen and dining which leads to the covered back deck, complete with hard wired gas BBQ (2021).The second level features 3 generously sized bedrooms with closets, and an updated 4-PC bath. The 3rd level is your primary retreat complete with an updated 3-PC featuring a clawfoot soaker bathtub. The fully finished basement with separate side entrance was completed in 2021 perfect for guests, home office, or in-law potential. Plenty of green space in the backyard featuring new fencing/gates (2023), a turf play zone, and an additonal lounge area. BONUS: New, fully insulated garage installed in 2022 with upgraded power supply (currently used as gym/studio space) adds additional flexibility to this home. Other updates include: Lifetime Warranty Commercial Grade Eavestroughs, Soffit, Fascia (2022). 3 car surface parking. Do not miss out, book your showing today. (id:24801)
RE/MAX Escarpment Realty Inc.
16 Elks Street
Prince Edward County, Ontario
Welcome to Elks Street! This fully furnished 2 bedroom and licensed for Short Term Accommodation is turn-key ready foryou! The location of this property can't be beat - just steps away from Picton Main Street with award winning restaurants and boutique shops, down the road from Picton Harbour, and backing onto Marsh Creek Park gives you the best of everythingyou could ask for. The grandfathered STA license can provide you the opportunity for secondary income or for an investmentinto your future. Enjoy outdoor living on your deck with a propane BBQ or near the backyard fire pit which will ensure you make wonderful memories in your new home. The old charm of this home encapsulates County living while the interior hasbeen recently enhanced for your new beginning.Buyers are able to take on existing AirBnB bookings if interested.Please note that HST is in addition to purchase price. (id:24801)
The Agency
37 Decew Street W
East Zorra-Tavistock, Ontario
Discover an exceptional family home in a prime location! This charming 1.5-story residence boasts 3 bedrooms, 1.5 baths, and close to 2000 sq. ft. of comfortable living space. Its sought-after setting places you within walking distance of downtown Tavistock, local schools, parks, and all the amenities this family-friendly community offers. Commuting is a breeze, with quick access to Kitchener-Waterloo and Stratford. Step inside to a spacious main floor that includes a welcoming living room, leading into a large, bright, and recently renovated kitchen. From here, a convenient walk-out leads to a deck overlooking your private, deep, and fenced mature yardperfect for outdoor entertaining or family fun with above ground pool. The main level also features a newly renovated bathroom complete with a stunning walk-in shower. One of this home's most exciting features is the converted garage, now a flexible additional living space. Currently used as a rec room, it also offers a walk-out to the rear yard, making it ideal for a granny flat, a home-based business (like a hair salon), or a dedicated home office. Upstairs, you'll find four generously sized bedrooms, including a massive master bedroom with stylish laminate flooring. Recent updates include fresh paint throughout the bedrooms, living room, and kitchen. Rest easy knowing the mechanicals are in excellent working order, including a furnace new in 2015/2016 with heat pump. This home truly offers a fantastic opportunity for comfortable family living and versatile space! (id:24801)
Peak Realty Ltd.


