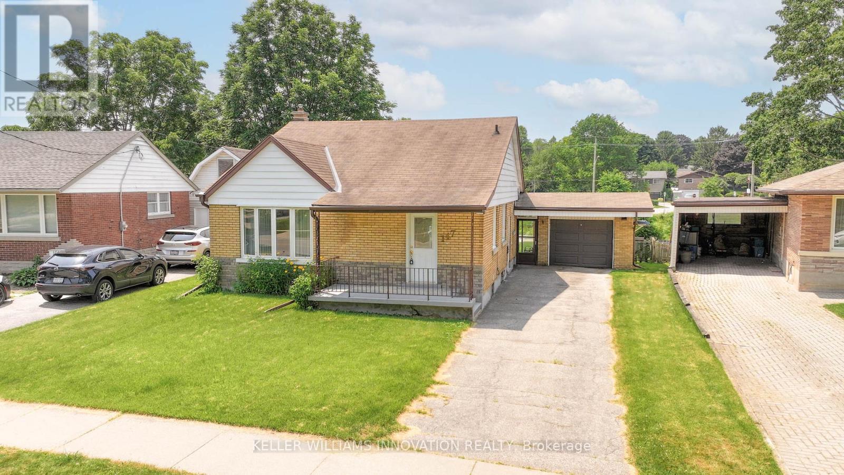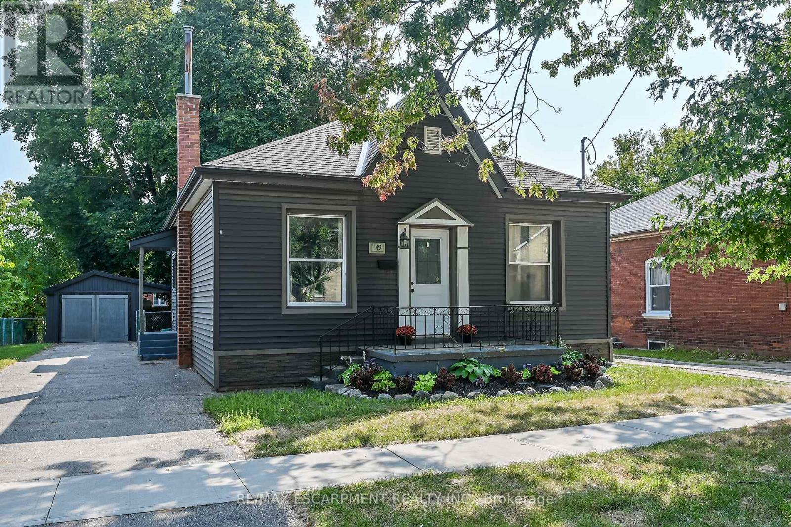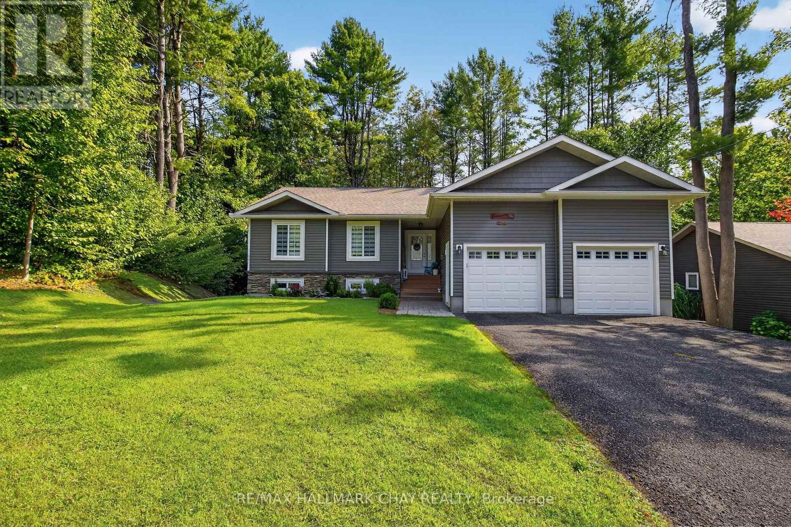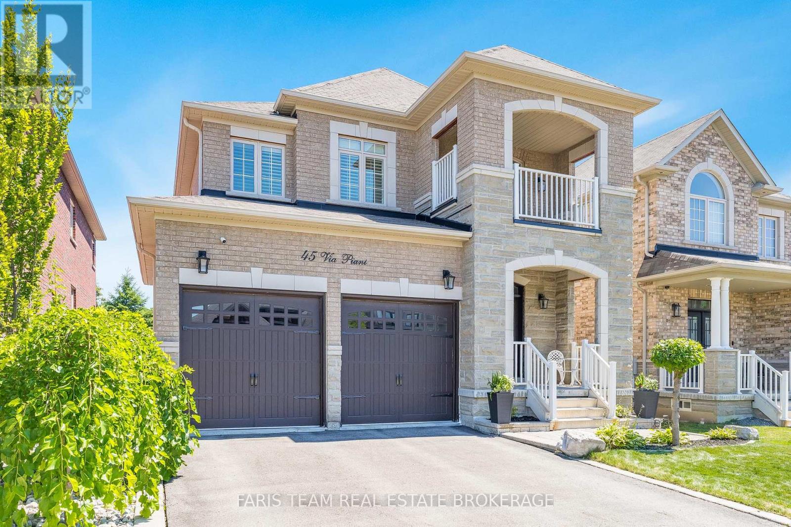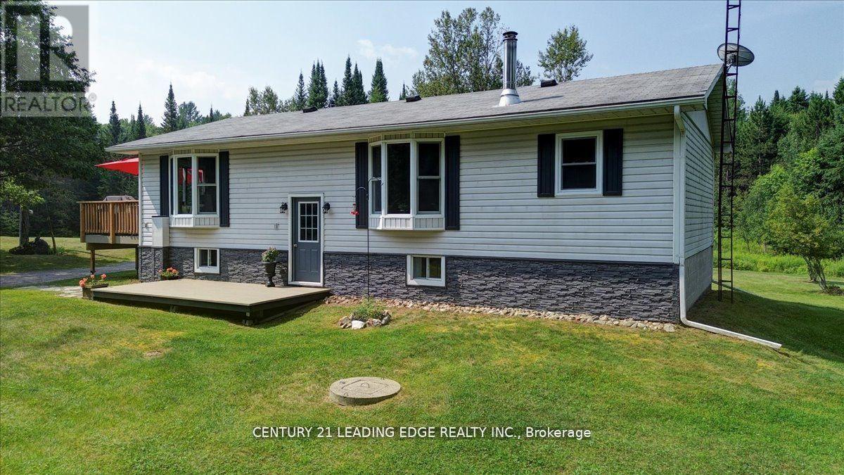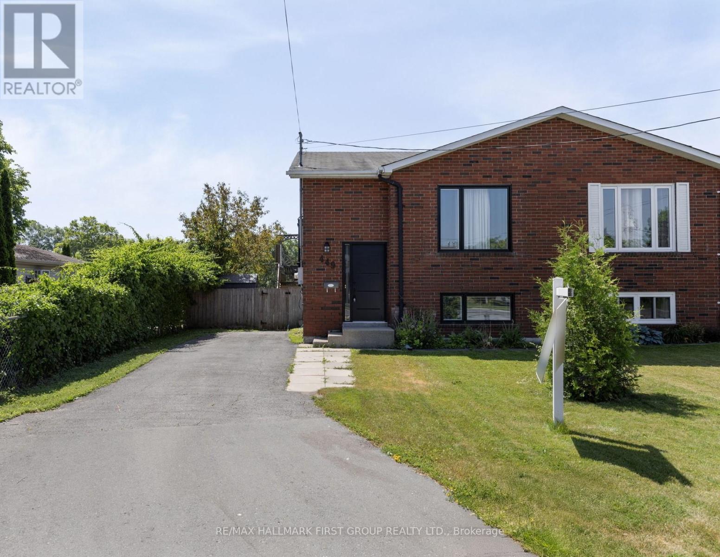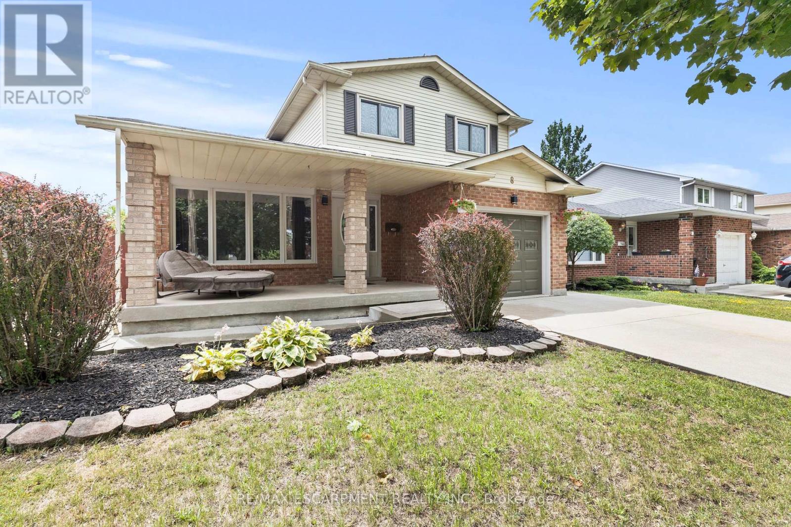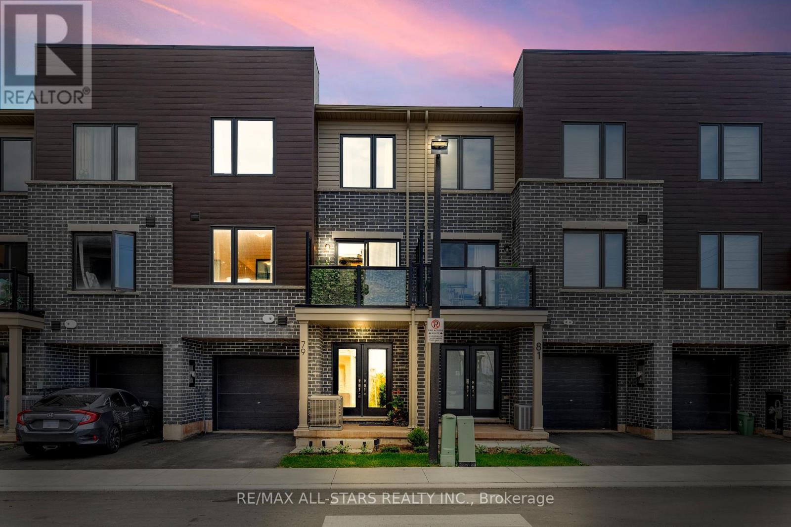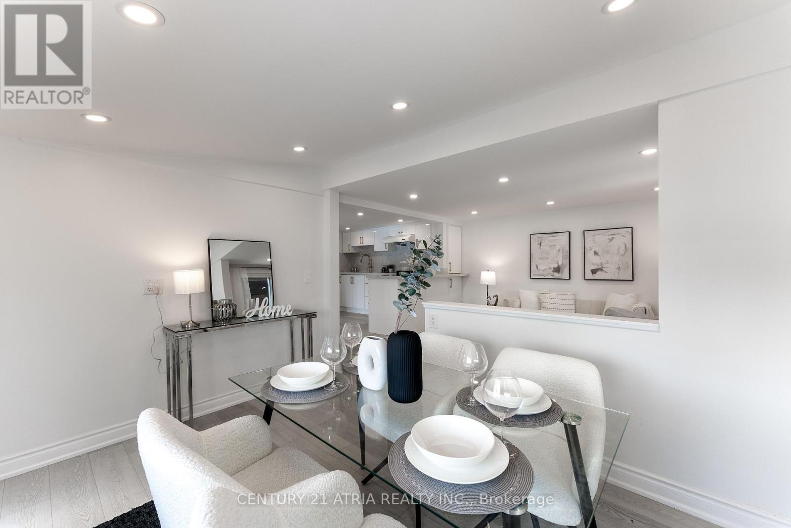147 Clark Avenue
Kitchener, Ontario
A beautiful, well maintained, well built home where the essence of warmth and comfort greets you upon entering the front door. Enjoy the coziness and embrace the characeter. It's designed for daily life, relaxation and entertainment. The living room sets the stage for family silliness and enjoyable gatherings, creating the perfect atmosphere for quality time together. The main level boasts three nicely sized bedrooms, a 4 piece bathroom and offers comfort and privacy. The kitchen is efficient & provides ample storage space for creating delicious meals. Now, venture to the lower level to the finished basement, offering an additional degree of separation if needed. It's nicely suited for evening movie's, or games night! The furnace and A/C are new as of 2024 and the water softener is owned, ensuring peace of mind for years to come. Before stepping outside to the backyard, you'll want to make a stop into the sunroom. It's your future hangout spot or workshop space; your retreat! The backyard boasts a ton of greenspace for kids, dogs, or backyard parties. BONUS, no rear neighbors and it backs onto Wilsons Park. Situated in the sought-after Vanier/Kingsdale neighborhood, this home is only minutes away from FC Fairview shopping center, excellent schools, parks, public transit and quick highway access. Life is made easy in this beautiful home. It's well cared for and ready for its next chapter! Don't miss the opportunity to make 147 Clark Ave your new address book your showing today! UPDATES: Furnace - (2024); A/C - (2024); Hot Water Tank- rental - (2021); Bathroom Updated - (2024); Garage Door - (2023); Parging around perimeter of house - (2023), Washer & Dryer - (2023). (id:24801)
Keller Williams Innovation Realty
149 Elgin Street
Brantford, Ontario
Beautiful one stry home built in 1910, with full basement, detached garage and fully fenced yard in quiet area of town - close to all amenities. Updated exterior siding creates great curb appeal for this 3 potentially 4 bedroom 1135sq ft home. Open concept living/kitchen/dining area, original hardwood floors, updated 4 piece bath, additional space at the back of the house which features a full laundry room, and a den/office/bedroom and walk out to the large rear deck. High ceilings through out the house, and lots of closets including a walk in closet in the master bedroom. Stairway to the basement - currently used for storage and to house the mechanicals of the house including newer natural gas forced air furnace with central air, 100 amp electrical on breakers, new PVC plumbing (no cast iron), new windows in basement. Vinyl windows through-out the house, and asphalt shingles are 10 years old. Bonus detached outbuilding with charming side covered porch has room for one car, or is an awesome man cave/workshop. Nice private yard with mature trees - good space for the pets or the kids! Flexible closing - move in ready! (id:24801)
RE/MAX Escarpment Realty Inc.
202 Vel-Dor Crescent
Bracebridge, Ontario
Situated In A Quiet, Friendly Tranquil Neighbourhood In Bracebridge, This Immaculate 5-Bedroom, 3-Bathroom Turn Key Bungalow (2017) Offering Over 2,600 SqFt Of Bright & Welcoming Living Space. Set On A Generous 75 X 254 Lot Surrounded By Mature Trees, Its A Serene Retreat Where Your Family Can Grow & Thrive. Open-Concept Living Filled With Natural Light Through The Large Windows with A Cathedral Ceiling. The Modern Kitchen includes A Classic Subway Tile Backsplash Features Stainless Steel Appliances, Large Island with Nature Views. 3 Bedrooms On The Main Level Include A Peaceful Primary Suite & Private Ensuite Bath. The Fully Finished Basement Expands Your Living Space With 2 Additional Bedrooms, A Powder Room & A Spacious Living Room With A Built-In Bar Perfect For Entertaining Friends Or Cozy Family Nights. Walk Out To Your Own Privately Fenced Backyard, Complete With A Large Deck, Fire Pit, Tranquil Forested Surroundings A Perfect Spot To Relax & Connect. Located Minutes From Bracebridge Falls, Santas Village, Kirbys Beach, Scenic Trails & Top Golf Courses Including Muskoka Highlands & South Muskoka Golf Club, This Home Offers A Wonderful Balance Of Peaceful Living & Easy Access To Local Attractions. With A Two-Car Garage, Ample Driveway Parking & Proximity To Schools + Amenities, A Warm Welcoming Place To Call Home. (id:24801)
RE/MAX Hallmark Chay Realty
45 Via Piani Road
Vaughan, Ontario
Top 5 Reasons You Will Love This Home: 1) Pride of ownership radiates throughout this opulent four bedroom, 3,464 square foot family home located in family-friendly Vellore Village 2) The finished basement offers excellent in-law potential, featuring bamboo floors throughout, a second kitchen with a unique eating nook, a recreation room, a full bathroom, an office, plus a cold cellar, perfect for suiting any lifestyle 3) This home provides an array of stunning features including freshly painted throughout in a soft neutral tone, California shutters adorning most windows, convenient garage access, a main-level laundry room, a family room enhanced by a cozy fireplace, an expanded kitchen pantry offering extra space for all your culinary essentials, exquisite crown mouldings throughout the main level adding a touch of elegance, and a delightful bedroom complete with its own private covered balcony 4) The fully fenced backyard is a peaceful retreat, offering a stone patio, picturesque gazebo, lush gardens, and a handy garden shed while backing onto a school for added privacy 5) Located on the cusp of Kortright Centre for Conservation, 10 minutes to Cortellucci Vaughan Hospital, Vellore Village Community Centre, Boyd Conservation Park, Humber River Trail, quick and easy access to Highway 400 and 407 and surrounded by all the amenities that Vaughan has to offer. 2,475 above grade sq.ft. plus a finished basement. (id:24801)
Faris Team Real Estate Brokerage
281 Crawford Road
Bancroft, Ontario
Escape to serenity in this charming 2-bedroom, 2-bath bungalow nestled on 128 acres of pristine paradise. Recent renovations blend modern comforts with classic style, creating a tranquil retreat. Savour morning coffee amidst forest beauty or cozy up by the wood-burning airtight stove's warm glow with 1700 square feet of living space. The finished basement adds ample space for recreation and relaxation, featuring 2 extra rooms and a fantastic rec room perfect for family fun. For outdoor enthusiasts, this haven offers endless adventure with abundant wildlife, perfect for hunting, nature watching, or birding. Discover the meandering L'Amable creek at the back of the property by following the many groomed trails throughout. Find peace, connect with nature, and unwind in your own private oasis. A rare find for those seeking tranquility and space but still just a 15 minute drive to Bancroft and minutes away from Heritage Trail. This property is a must-see! Feature sheet attached with all renovations. (id:24801)
Century 21 Leading Edge Realty Inc.
219 Ruttan Terrace
Cobourg, Ontario
Located In The Heart Of Cobourg, This Beautifully Maintained 2+1 Bedroom, 3-Bath Bungalow Combines Charm, Comfort, And Convenience. The Bright Main Floor Features Pot Lights, A Cozy Gas Fireplace In The Living Room, And California Shutters On Nearly Every Window. The Large Eat-In Kitchen Offers Plenty Of Space, Complete With A Walkout To A Private Deck Overlooking The Yard. The Primary Bedroom Includes A 3-Piece Ensuite, While A Second Bedroom, Main Floor Laundry, And Garage Access Add To The Homes Functionality. Downstairs, The Finished Basement Provides A Spacious Rec Room With Fireplace, Gym Area, Generous Storage, A Third Bedroom, And A 4-Piece Bath - Perfect For Family Or Guests. Outside, The Private Yard Offers A Peaceful Retreat For Gardening, Entertaining, Or Simply Relaxing. Close To All Of Cobourg's Amenities, Schools, And Recreational Opportunities, This Move-In-Ready Home Is Designed For Modern Family Living. (id:24801)
Dan Plowman Team Realty Inc.
59 - 80 Willow Street
Brant, Ontario
Location, location - Welcome home to 59-80 Willow Street, a stunning freehold townhome located in Ontario's prettiest town of Paris, just minutes from the bustling downtown core with shops & cafés. Offering 3 bedrooms, 2.5 bathrooms, and a single-car garage. Inside, the bright foyer welcomes you with tile flooring and closet space for everyday convenience. The open-concept main level features a spacious living room with a cozy fireplace. French doors and large windows fill the space with natural light while offering access to the backyard patio. The modern kitchen is finished with white cabinetry, stainless steel appliances, and a subway tile backsplash. Overlooking the dining and living areas, this space is perfect for entertaining. A convenient powder room completes the main floor. Upstairs, you'll find three generous bedrooms, including a primary suite with a walk-in closet and a private ensuite with tiled shower and vanity. Two additional bedrooms share a full 4-piece bath with tiled tub/shower combo. A second-floor laundry room with cabinetry and a sink adds everyday functionality. Outside, enjoy a private, fully fenced yard with patio space ideal for summer barbecues or quiet evenings. With curb appeal and proximity to schools, parks, trails, and amenities, this home offers both style and convenience in a highly sought-after location. (id:24801)
Revel Realty Inc.
449 Burnham Manor Court
Cobourg, Ontario
Welcome to this beautiful move in ready raised bungalow in a great family neighborhood. The main floor is filled with natural sunlight and has an open concept living room and dining room with large windows. The beautifully updated modern Kitchen has stainless steel appliances with updated counters with a sitting nook to enjoy your morning coffee. Walkout to your elevated deck which overlooks the large fenced back yard and park, perfect for entertaining. Large primary bedroom on the main floor with a great sized closet with sliding barn doors. The bright spacious lower level has a great sized Rec Room perfect for relaxing with the family. There is also 2 good sized bedrooms and 4 piece washroom that complete the lower level with large above grade windows in each bedroom. The seller has bought a new washing machine (2025) and installed a new furnace and AC in the home (2025). Tons of upgrades completed within the last few years: Windows, Doors, Both Bathrooms, All Flooring, updated kitchen and newer smart home system. This Is Truly A Home You Do Not Want To Miss!! Extras: minutes to the beach, close to schools and parks! (id:24801)
RE/MAX Hallmark First Group Realty Ltd.
8 Coleman Court
Thorold, Ontario
Located on a quiet court just off Keefer Road, this 3 plus 1 bedroom, 4 bathroom home offers space, comfort, and convenience for families, first-time buyers, or investors. With nearly 1900 square feet above grade, the layout features a generous primary suite with a walk-in closet and private ensuite, plus spacious living and dining areas throughout.The double-wide driveway and attached garage provide plenty of parking, while the large backyard includes a powered shed thats perfect for a workshop, creative space, or relaxing hangout. Close to bus routes, schools, the Pen Centre, highway access, and a wide range of everyday amenities including shopping, dining, and recreation, this home checks all the boxes for comfortable living in a great neighbourhood. (id:24801)
RE/MAX Escarpment Realty Inc.
79 Dryden Lane
Hamilton, Ontario
Experience the perfect blend of style, comfort, and low-maintenance living in this beautifully designed 3-storey condo townhome - ideal for first-time buyers, downsizers, or savvy investors. Nestled in a sought-after Hamilton neighbourhood, this home offers unbeatable convenience just minutes from the Red Hill Valley Parkway, with quick access to the QEW, 403, and 407. Enjoy nearby trails, parks, schools, shopping, and the scenic shores of Lake Ontario - all just a short drive away. Step inside through double front doors into a spacious foyer featuring double closets, inside garage access, and a utility/storage room. The main level boasts a sun-filled open-concept layout with a stylish kitchen complete with stainless steel appliances and an eat-in island, a bright dining area, and a generous living room with walk-out to a private, updated balcony - perfect for morning coffee or evening BBQs. Upstairs, you'll find two well-appointed bedrooms, including a bright and spacious primary, along with a 4-piece bathroom and convenient upper-level laundry. This home checks all the boxes - modern design, functional layout, and an unbeatable location close to highways, trails, shops, restaurants, and more. Whether you're looking to move in or invest, 79 Dryden Lane offers the lifestyle and value you've been waiting for. (id:24801)
RE/MAX All-Stars Realty Inc.
29 Queen Street
Prince Edward County, Ontario
Modern sophistication meets historic elegance in the beautifully restored Bigg/Strong House (circa 1900), located just two blocks from Main St. in Picton. This Grand Dame Victorian showcases an interior renovation that blends refined finishes with sleek design while preserving the charm of its original Queen Anne architecture. Flooded with natural light throughout, the home offers 5 bedrooms and 4 elegant bathrooms, including a thoughtfully designed main-level guest bedroom with direct access to the screened Muskoka room ideal for guests. A fully separate third-floor apartment with its own entrance provides additional private guest space or excellent income potential.The main bath is a true retreat, featuring a glass-enclosed steam shower, freestanding soaker tub, & large windows that invite the outdoors in. Inside, youll find restored hardwood floors, intricate tin ceilings, a dramatic STUV wood-burning fireplace in the dining room, & chef-inspired kitchen outfitted with Bosch, Thermador, and Silhouette appliances all selected with discerning taste.Step outside to enjoy multi-level entertaining spaces, a screened Muskoka room, expansive decks, a heated inground pool, & professionally landscaped gardens. The detached 2-car garage offers both front & rear access for added convenience.Location truly matters, and 29 Queen offers the best of both worlds the vibrancy of a city lifestyle with restaurants, bars, theatre, & cafes just steps away, while still being mere minutes from beaches, sailing, biking trails, & the Countys renowned food and wine scene. Its a rare blend that sets this home apart from the others.29 Queen is where you can keep a foot in both worlds: the elegance of the past with the ease of modern convenience city comforts wrapped in country charm.This is a rare opportunity to own a fully turn-key, heritage home in the heart of Prince Edward County where timeless character & modern luxury converge in a light-filled, unforgettable setting. (id:24801)
Sotheby's International Realty Canada
197 Queen Street
Trent Hills, Ontario
FULLY renovated Cozy Home Four Season cottage never lived after renovated with a Charming Getaway Property Featuring 231 Foot WATER Frontage! Close To Amenities, Walking Distance to Downtown. The Quaint Bungalow Home Features 3 Bedrooms, Kitchen, Living Room, Dining Room and Bathroom/Laundry Room. Outdoors, Your Waterfront Property Features Multiple Points of Access to the Water. Enjoy Sitting in the Gazebo Entertaining Friends, or Perhaps Admiring the Water Views From Your Covered Hot Tub. Stroll Down to the End of the Property to Sunbathe on Your Private Beach Area. If You've Always Dreamt of Having a Place on the Water, Now is the Time and This Could Be the Place. Hot water tank is OWNED and brand new purchased in 2024 as well as Stove and Rangehood. (id:24801)
Century 21 Atria Realty Inc.


