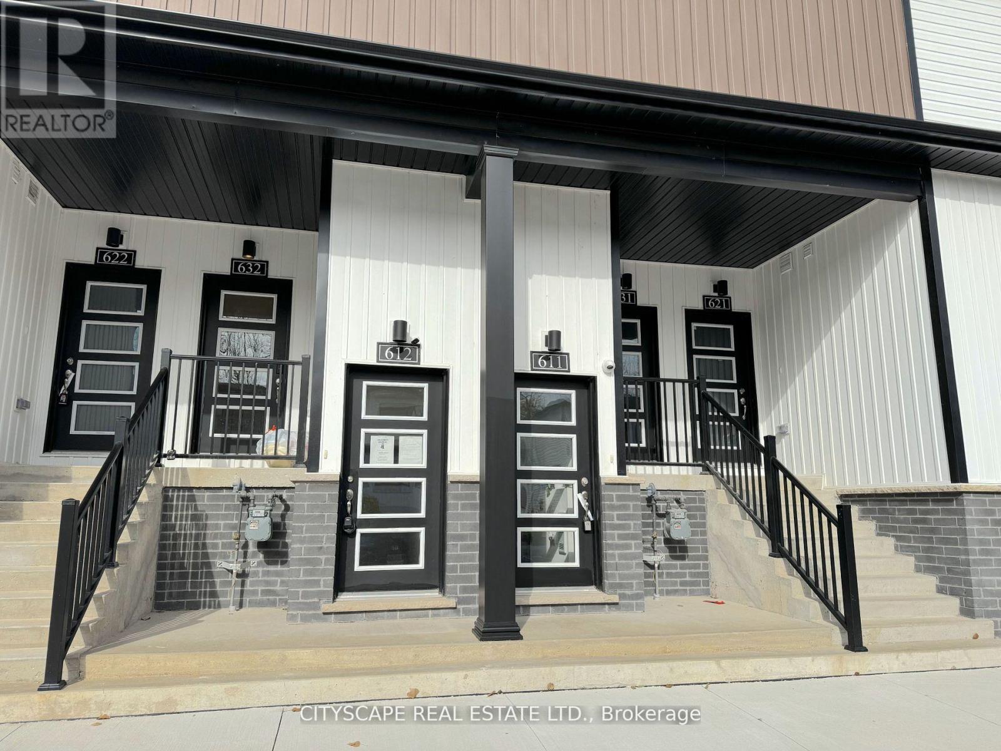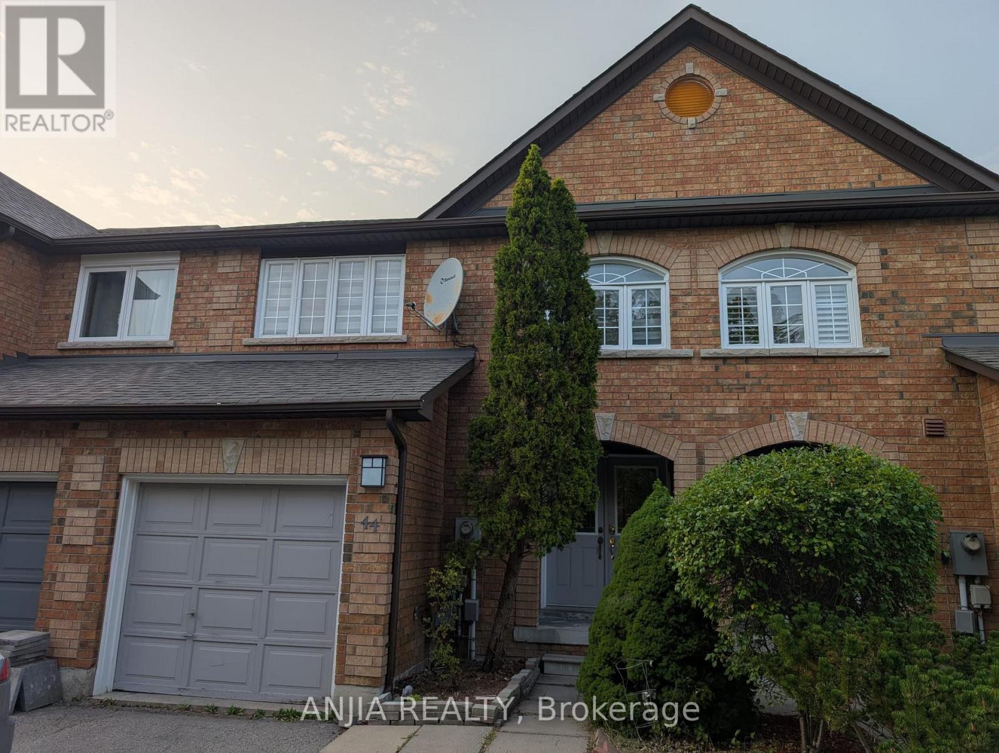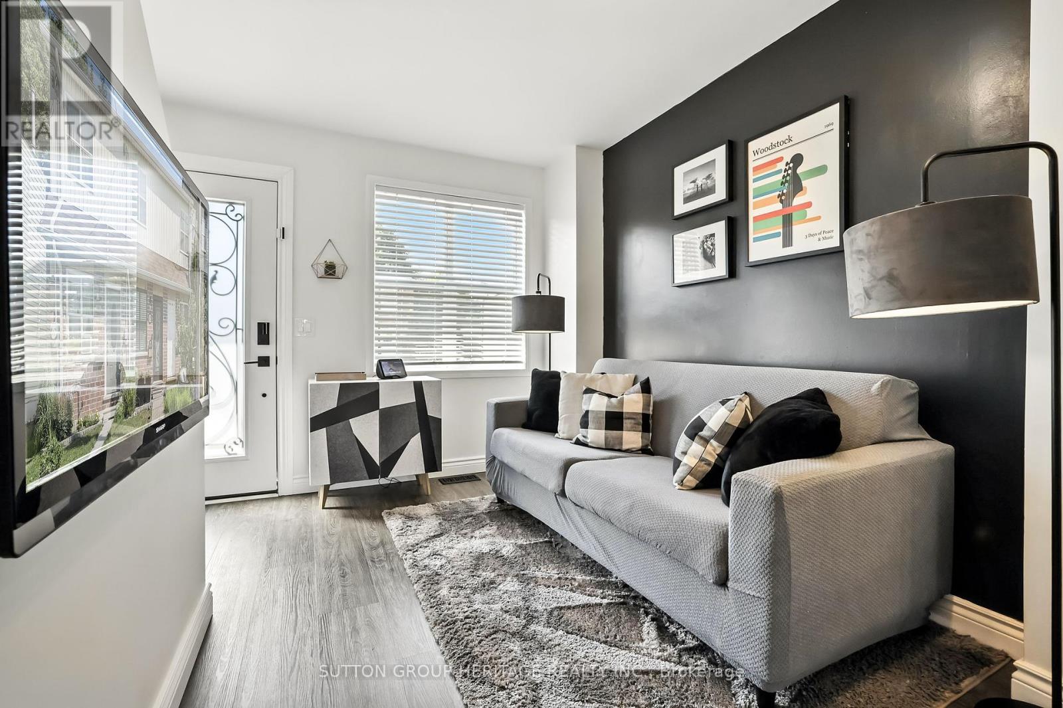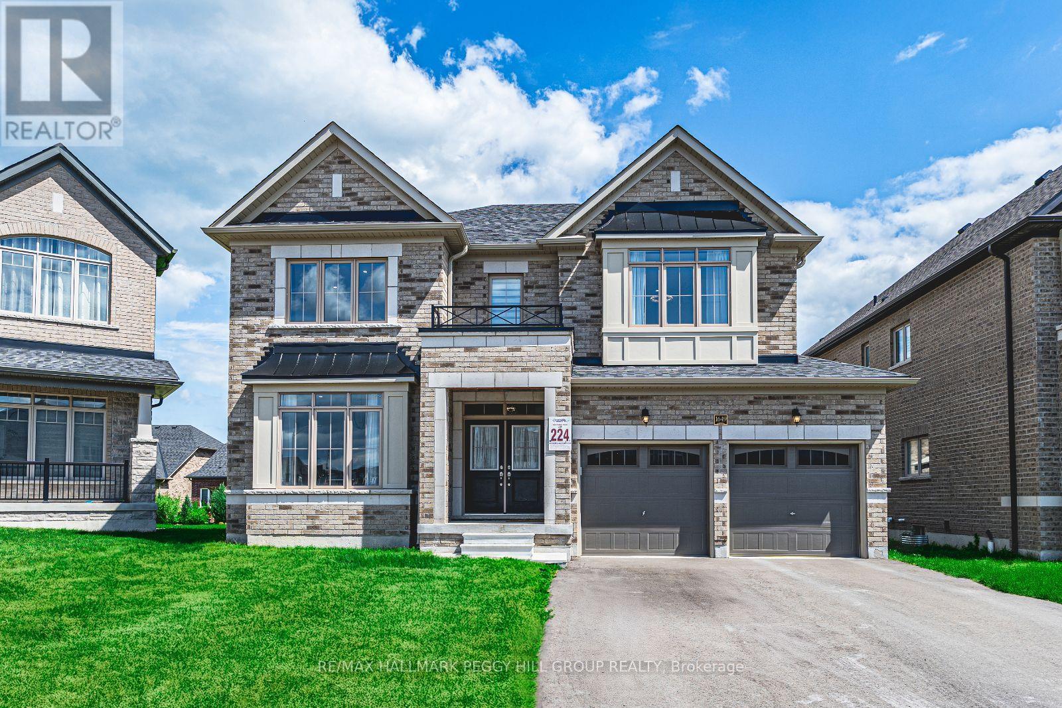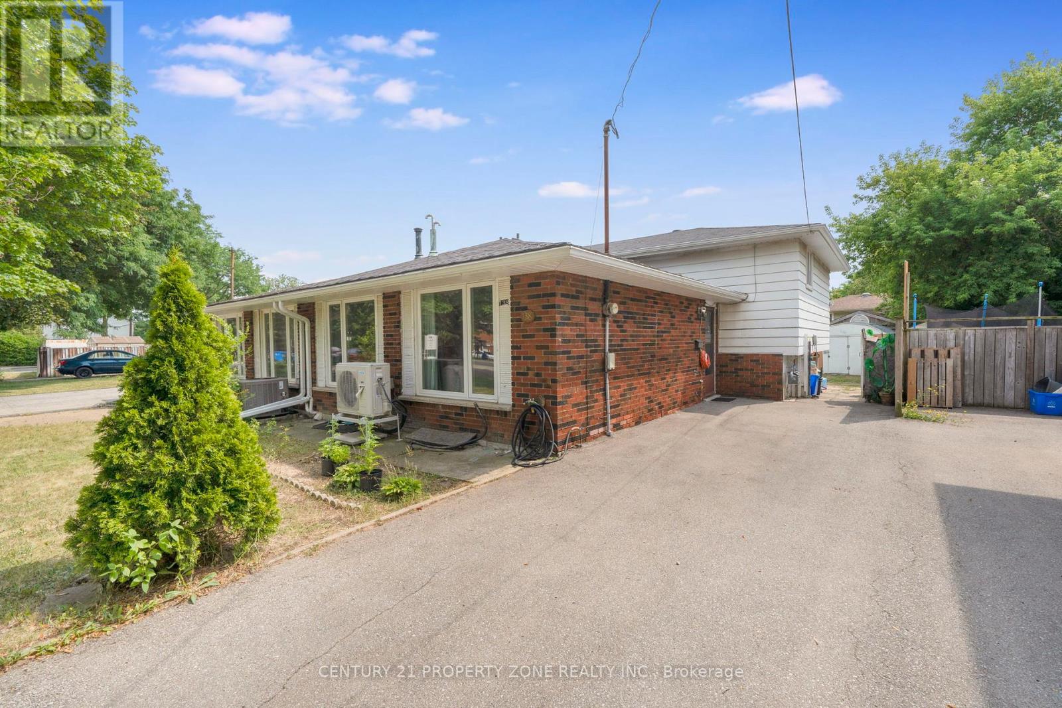2019 Lakeshore Road W
Oakville, Ontario
Welcome to a rare offering in West Oakville a Spanish Colonial inspired home on an expansive 80 x 160 lot, tucked into one of the areas most sought-after pockets. This home offers over 2700 sf of finished living area for a lifestyle of privacy, space, and character, just moments from lakefront walking trails, beaches, lush parks, and the boutique shops and cafés of charming downtown Oakville or Bronte Village. With easy access to the GO train and QEW, commuting to Toronto is a breeze yet you'll feel worlds away in this exclusive, tree-lined neighbourhood.The home features vaulted ceilings, arched entryways, and an iron-gated courtyard that sets a timeless, resort-like tone. Inside, the sunken living room is filled with natural light from valutled ceilings and skylights above. The kitchen is bright and spacious and an oversized sunroom overlooks a backyard oasis complete with a heated saltwater pool, mature trees, and a built-in BBQ station. French doors from the den, sunroom, and primary suite open directly to the backyard for seamless indoor-outdoor living.The main level offers 2 bedrooms plus a den (ideal for a home office or guest room), with the primary suite boasting a private ensuite and pool walk-out. Downstairs, the fully finished basement includes a large, theatre sized rec room with fireplace, full bathroom, bedroom, and flexible-use rooms perfect for storage, a gym, office, or even a wine-tasting room. Carpet free throughout, multiple skylights, and Spanish design touches make this home both unique and inviting. Some TLC will go a long way. Update to your style while enjoying the size, location, and charm that are increasingly hard to find in West Oakville. A circular driveway offers room for plenty of parking and a double garage with access to rear yard and interior of home make a convenient addition to the home.This is your opportunity to live in an exclusive, established area with the space to breathe and grow. (id:24801)
Royal LePage Real Estate Services Ltd.
51 Bluegill Crescent
Whitby, Ontario
Location Location!!! Specious 3 Level Freehold Townhouse Located At Queens's Landing In Whitby, Open Concept Living & Dining Area With Great Room /Family Room, Sunny And Bright. Extra Bedroom On Main Floor. Master Bedroom With Ensuite Bath. Modern Kitchen/Air Conditioner. Easy Access To 401, 412, 407, Go Station, Parks, Shopping, Restaurants, Golf Courses, Great Schools, 30 Min Drive To Downtown Toront (id:24801)
Homelife Landmark Realty Inc.
514 Brimorton Drive
Toronto, Ontario
Great Location. Close to TTC and 401. Newly renovated 3 Bedroom Bungalow. Full Basement. Ensuite washer and dryer. This home is surrounded by excellent schools. Park, Mall and amenities. Rent + 40% of all utilities. Rental application, Credit Report and Proof of income reqrd. Looking for qualified Tenants. 1 Stove, 1 Fridge, Washer, Dryer and Central A/C (id:24801)
Realty 21 Inc.
612 - 4263 Fourth Avenue
Niagara Falls, Ontario
**Modern Condo Living in the Heart of Niagara Falls**Welcome to Clifton Modern Towns, where urban living meets comfort and convenience! This bright and contemporary 2-bedroom, 2-bathroom condo is the perfect space for first-time buyers, young professionals, or savvy investors looking for a low-maintenance home in one of Niagaras most up-and-coming neighbourhoods.**Stylish, Functional Interior**The open-concept kitchen and living area features sleek vinyl flooring, pot lights, and a large window that fills the space with natural light. The modern kitchen boasts stainless steel appliances, a built-in microwave with range hood, and a functional layout perfect for entertaining or quiet nights in.**Well-Designed Bedrooms & Bathrooms**The primary bedroom is bright and cozy with a 2-piece ensuite, closet, and large window. The second bedroom also features a large window and closetideal for guests, a home office, or roommate setup. A 3-piece main bathroom and convenient in-unit laundry complete this thoughtfully laid-out unit.**Central Location with Everything at Your Fingertips**Nestled in Downtown Niagara Falls, this home offers unbeatable access to local amenities. Enjoy walking distance to restaurants, shops, schools, parks, and public transit. Just minutes from the GO Train, Niagara Falls, and major tourist destinationsplus easy access to QEW and Hwy 420 for commuters.Whether you're looking for a turnkey residence or an income-generating property, this one checks all the boxes. Dont miss your chance to own in one of Niagaras most exciting new communities!Book your private showing today! (id:24801)
Cityscape Real Estate Ltd.
7723 Dockweed Drive
Niagara Falls, Ontario
Spacious freehold corner townhouse, offering the feel of a semi-detached home, available for lease in the heart of Niagara Falls. Featuring a custom kitchen and open-concept layout, this property includes three bedrooms, with the primary bedroom boasting a private en-suite. Ideally located close to the QEW, it offers a beautiful layout perfect for comfortable living. (id:24801)
RE/MAX Real Estate Centre Inc.
1901 - 40 Lagerfeld Drive
Brampton, Ontario
Welcome to Uniti - a contemporary new 26-storey rental tower in the popular Mount Pleasant Village neighbourhood. Embrace the freedom in an exciting urban hub connected to nature, culture, and the Mount Pleasant GO Station right outside your front door. #1901 is a well equipped 1BR floor plan with 1 full washroom, offering 531 sq ft of interior living space. *Price Is Without Parking - Rental Underground Space For Extra 160$/Month. Storage locker also available for an extra $40/month* **Management Incentive of 1/2 month free & 6 months free parking** (id:24801)
Royal LePage Signature Realty
504 - 40 Lagerfeld Drive
Brampton, Ontario
Welcome to Uniti - a contemporary new 26-storey rental tower in the popular Mount Pleasant Village neighbourhood. Embrace the freedom in an exciting urban hub connected to nature, culture, and the Mount Pleasant GO Station right outside your front door. #1504 is a well equipped 2BR floor plan with 2 full washrooms, offering 751 sq ft of interior living space and a balcony. *Price Is Without Parking - Rental Underground Space For Extra 160$/Month. Storage locker also available for an extra $40/month* **Management Incentive of 1/2 month free & 6 months free parking** (id:24801)
Royal LePage Signature Realty
44 Mistleflower Court
Richmond Hill, Ontario
Bright & Spacious Family Home on a Quiet Court in the Highly Desirable Oak Ridges Community! Step into this welcoming home through elegant double doors and enjoy the privacy of having no rear neighbors. With no carpet throughout, it offers a clean and modern feel. This beautifully maintained home features a fully finished basement perfect for entertaining guests and use as a Rec/Family room or a private home office. Boasting a spacious and functional layout, this move-in-ready home is ideally located near top-rated schools, parks, hiking trails, golf courses, shopping, restaurants, and the local library. Just unpack and start enjoying your new lifestyle! (id:24801)
Anjia Realty
152 Olive Avenue
Oshawa, Ontario
Nestled amongst the historic and charming Victorian row-houses sits 152 Olive Avenue. Built in 2009, updated in 2021, this 2-bedroom 1-bathroom modern townhouse is a perfect starter or start-over home! If you're in the market for a condo but you also want a fully-fenced backyard and a basement, you're in the right place! As a bonus, you'll be living just north of the planned Lakeshore East GO Train expansion's new Ritson Road station. Imagine walking to a train station and being downtown in about an hour! Featuring modern matte black faucets, a large farmhouse kitchen sink, matte black door handles, modern lighting and 8-foot ceilings throughout (even in the basement), durable LVP flooring was installed in 2021 and central air conditioning was installed in 2022. Public parking owned by the City is available across the street (24-hours at a time max, as per the sign). The spots are free but unreserved. Welcome Home! (id:24801)
Sutton Group-Heritage Realty Inc.
1649 Corsal Court
Innisfil, Ontario
ELEGANT FAMILY HOME SHOWCASING A DESIGNER KITCHEN, A SPA-LIKE PRIMARY SUITE, PREMIUM UPGRADES, & OVER 3,400 SQ FT OF STYLE! Discover refined living in this exceptional home, perfectly situated in a desirable neighbourhood on a quiet court within walking distance of schools and parks. Just minutes from Lake Simcoe, Big Cedar Golf and Country Club, and the vibrant amenities of Innisfil Beach Road, this home offers an unparalleled lifestyle of convenience and luxury. The impressive exterior opens to a backyard with a rough-in BBQ gas line, and ample green space ideal for relaxation and entertaining. A tandem 3-car garage with an EV charging port and extended driveway parking provides unmatched practicality. Inside, the main floor boasts white oak hardwood floors and a bright open-concept layout with a modern eat-in kitchen and living room with a gas fireplace, a walkout to the backyard, a formal dining room, and a versatile bedroom that easily converts to an office if needed. The designer kitchen elevates everyday living with quartz countertops and slab backsplash, a large island, a custom range hood, crown moulding, upgraded tile flooring, and soft-close cabinetry. A hardwood staircase with sleek black steel spindles adds timeless character and leads to 4 spacious upper-level bedrooms - including a primary suite with 2 walk-in closets and a spa-inspired ensuite featuring a quartz double vanity, a soaker tub, upgraded tiling, and a frameless steam shower with a quartz seat and digital controls. A second bedroom offers its own 4-piece ensuite, while the remaining bedrooms share a generous 5-piece bath. The basement with a bathroom rough-in presents endless opportunities for customization, and the home is further distinguished by pot lights throughout, a 200-amp panel, and an array of premium builder upgrades. Elevate your lifestyle with this extraordinary #HomeToStay, offering the ultimate combination of elegance, comfort, and everyday ease. (id:24801)
RE/MAX Hallmark Peggy Hill Group Realty
138 Berkindale Drive
Hamilton, Ontario
Welcome to this exceptionally maintained multi-split home that seamlessly blends charm, space, and functionality. Whether you're a first-time buyer, downsizer, or savvy investor, this property offers incredible value and versatility in a family-friendly Stoney Creek neighborhood. The main floor greets you with a bright and airy living room, a separate dining area, and a generously sized kitchen perfect for everyday living and hosting guests. Upstairs, you will find three spacious bedrooms and a beautifully updated 4-piece bathroom, all designed for comfort and convenience. The lower level offers a completely self-contained in-law suite, ideal for multigenerational living or rental income potential. The fully finished basement expands your options with a large recreation room, 2 additional bathrooms, a second kitchen, laundry area, and ample storage ideal for a home gym, entertainment zone, or guest suite. Step outside into your private, fully fenced backyard, a serene setting for BBQs, family time, or quiet evenings under the stars. Located close to everything you need grocery stores, restaurants, parks, schools, and medical services this is a move-in ready home that delivers comfort, flexibility, and peace of mind. Upgrades include: Tankless Water Heater & Heat Pump (2023) Front Windows (2021), Washroom in Upper Level & Basement (2019) and more. (id:24801)
Century 21 Property Zone Realty Inc.
5 Aldersbrook Crescent
London North, Ontario
Great location !! Semi Detached Home, Ready to move, in a highly sought-after, family-friendly neighborhood in Northwest London. Parks & other amenities close by. This Beautiful 3-bedroom, 3 bathrooms home is Fully Renovated & Freshly Painted located in highly desired NW London .This beautifully maintained home sits on a big lot, offering a private backyard oasis complete with mature trees, an oversized shed, and ample space for entertaining or children's play. There is another Bonus Big Shed for extra storage. Upon entry, you'll be greeted by a Big Living room and a dedicated dining area that leads to a spacious Brand-New kitchen. The upstairs features a large Primary bedroom, 2 additional bedrooms and a 4-piece bathroom. Finished basement with Vinyl Flooring which includes another Newly constructed Beautiful 3 Pc washroom, ample storage and a laundry area, Shopping and Restaurants less than 5 mins away from Smart Centre (Walmart, Canadian Tire, LCBO, Staples, Winners, etc.). Public transportation and public park footsteps away. Long Driveway has ample parking. House is 15 min to Western university and 20 min to Fanshaw university. (id:24801)
Trimaxx Realty Ltd.





