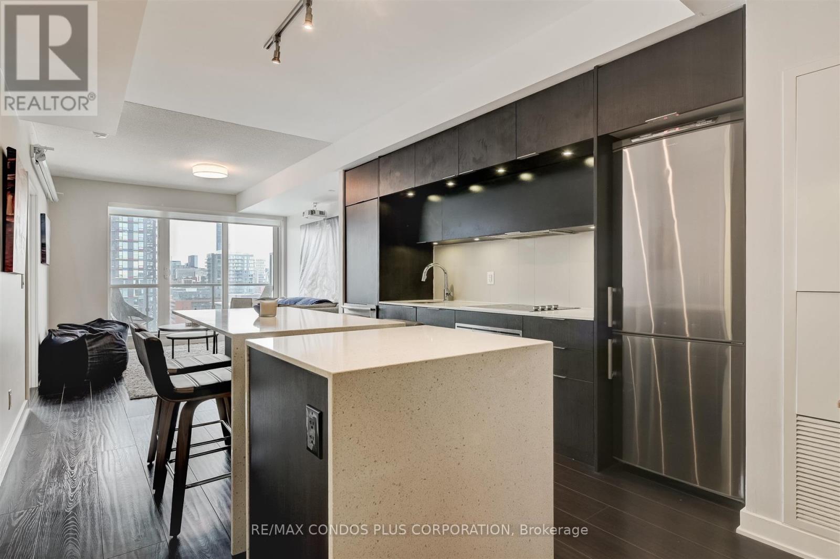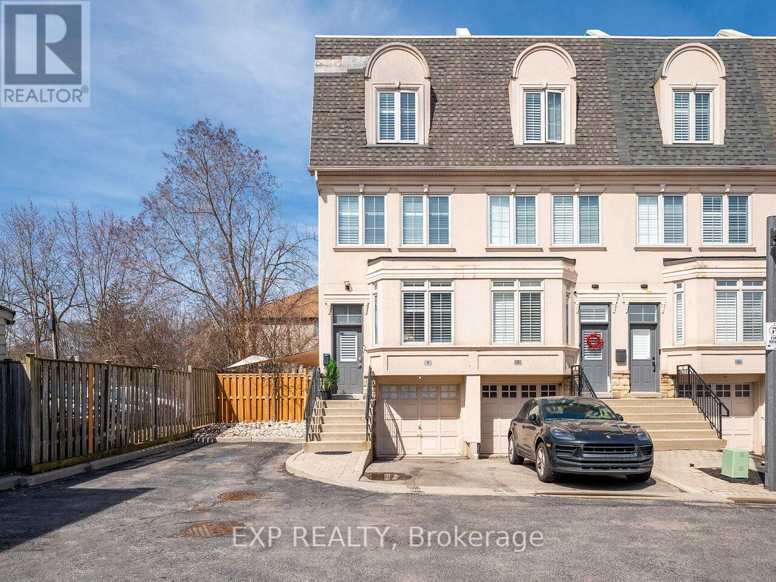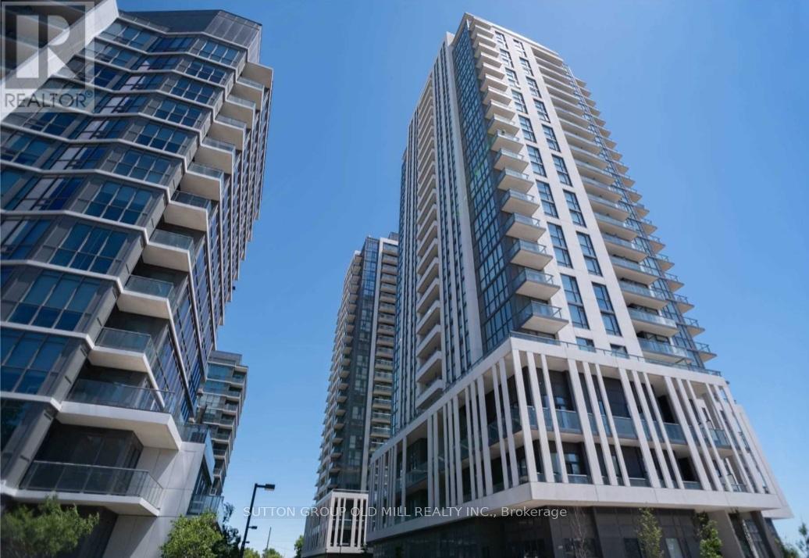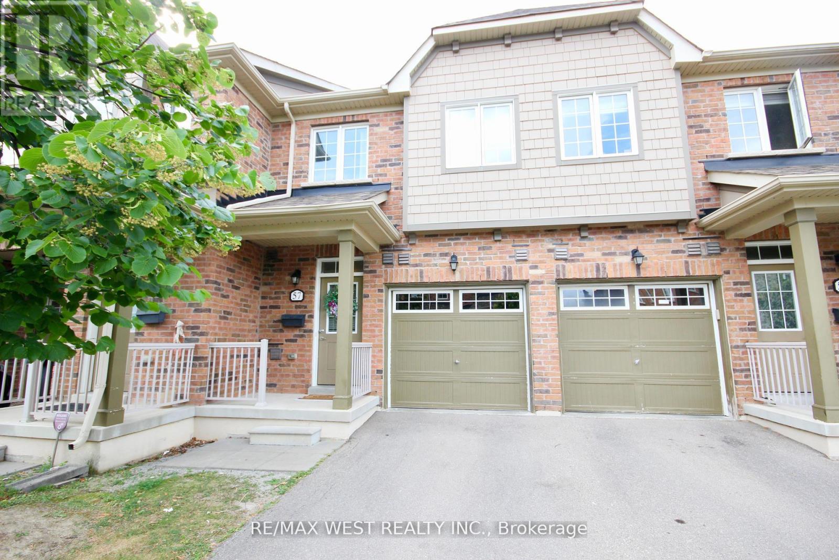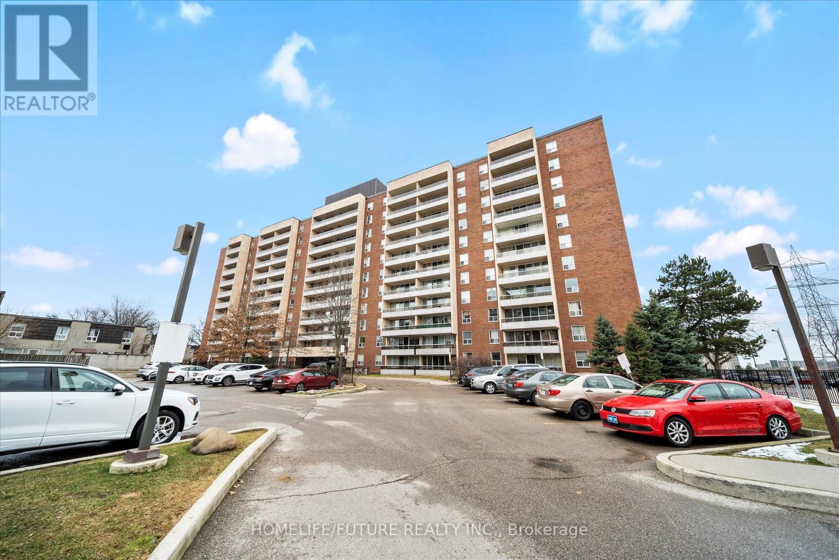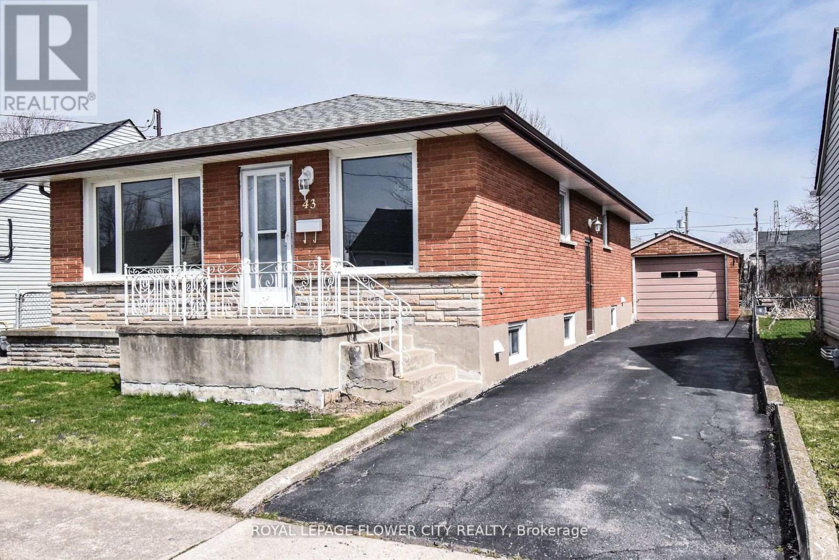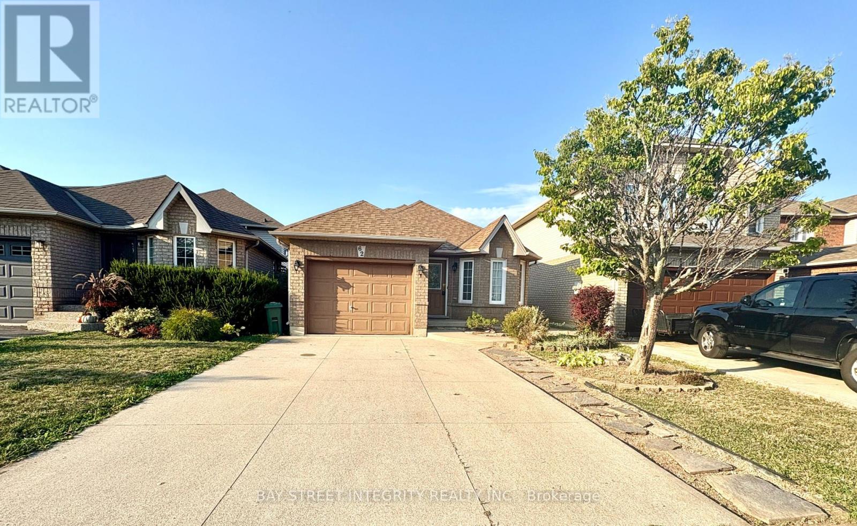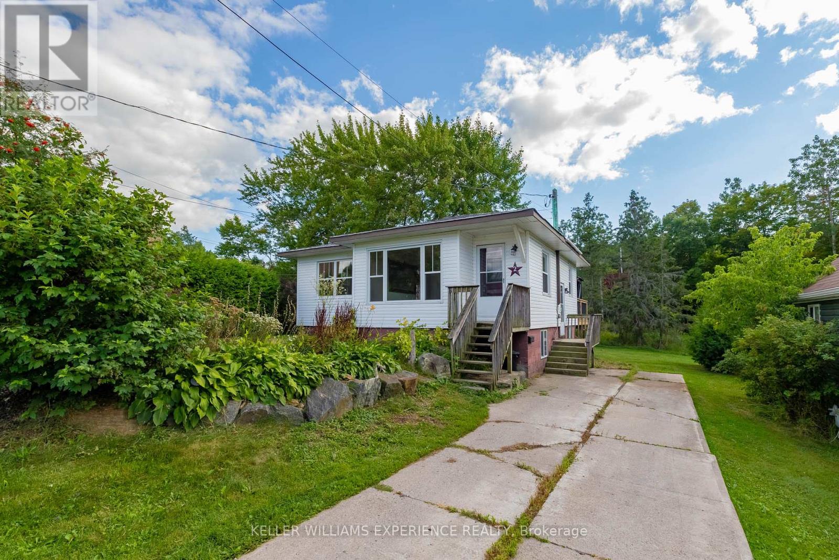1407 - 170 Sumach Street
Toronto, Ontario
Brilliantly Bright West Facing Unit With Balcony Overlooking Unobstructed City View (Hello, Amazing Skyline Sunsets!). 2 Bed + 2 Bath Functional Split Room Layout - Both Bedrooms Fit A Queen Bed With Good Sized Closets. Main Space Complete With Modern Kitchen (Eat-In Island!), And A Spacious Living Area. But It's Not Just About What's On The Inside! Enjoy All This Neighbourhood Has To Offer - Steps To Regent Park Aquatic Center (Full 25M Pool) & Athletic Grounds (Basketball Courts, Running Track, Soccer Field, Outdoor Rink). Eat + Drink Your Way Through Leslieville, Distillery, Corktown, Or Cabbagetown. Stroll The St. Lawrence Market On The Weekend. Hop On The Streetcar Or Walk To Work On The Bay St. Corridor, Hospital Row, Or To Class At George Brown/TMU/UofT. Catch A Sunset At Riverdale Park. Excited (Or Exhausted!) Yet? You Can Really Do It All From Here. TTC At Your Doorstep, Highway Access & Don River Trail A Block Away. In Building Amenities: Gym, Basketball + Squash Courts!, Yoga Room, Steam Room, Visitor Parking + More. 1 Parking & 1 Locker. Attractive Opportunity For Investors Too. (id:24801)
RE/MAX Condos Plus Corporation
202 Fifth Avenue
Kitchener, Ontario
TRIPLEX in central location! OFFERS WELCOME ANYTIME! Newly landscaped and paved to provide 6 vehicle parking on driveway and 1 in garage = 7 spaces for parking! Open concept, carpet free, tons of natural light, many upgrades throughout. Main floor unit #1 complete with kitchen, full bath with accessibility features, 2 bedrooms, full size laundry, Smart controls on the Hunter Douglas blinds & lighting, and ensuite privledges to private deck. Upper unit #2 features spacious main living area, private balcony, tinted windows, custom pantry in kitchen, 3 bedrooms and 2 full baths. Basement unit #3 features underfloor, hydronic heating system, sound proofing ceiling and each wall, 2 bedrooms, rough-ins for any imagination (not fully finished, 3rd unit legal permit in-hand). Backyard features wheelchair accessible access, new composite shed, and low maintenance garden. Close to expressway & 401, Fariview Mall, movies, restaurants, parks and so much more! (id:24801)
RE/MAX Twin City Realty Inc.
4 - 2351 Lakeshore Road W
Oakville, Ontario
Opportunity in Bronte Village - large and spacious End-Unit with Elevator & Rooftop Views. Rarely offered and full of potential, this executive end-unit townhome sits on an oversized corner lot in one of Oakvilles most desirable lakeside communities. With a private side yard, 2-car tandem garage, and private driveway, there's parking for 3a true luxury in Bronte Village.Inside, enjoy over 2,000 sq ft of versatile living space, including a private in-suite elevator that connects all levels right up to your wraparound rooftop terrace with panoramic lake and village views. The bright, open-concept main floor offers 9-ft ceilings, hardwood floors, large windows, and walkout access to a deck and yard perfect for entertaining. The kitchen and bathrooms are ready for your personal touch, offering exceptional upside for renovators or buyers looking to add value. Upstairs, two spacious bedrooms with walk-in closets share a 4-pc bath, while the third-floor primary suite is a true retreat with a massive 14-ft walk-in closet and a 5-pc ensuite featuring a soaker tub and glass shower. Steps from the lake, Bronte Marina, parks, boardwalk, shops, cafés, and restaurants this is a rare opportunity to buy into Bronte at great value and make it your own. (id:24801)
Exp Realty
2011 - 17 Zorra Street
Toronto, Ontario
1 Bedroom, 1.5 Bathroom Unit, ONE PARKING, one locker. South West panoramic views overlooking the City + Lake. Over 500 sq ft living space plus spacious 110 sq ft balcony. The primary bedroom comes with a spacious closet and private ensuite with a deep soaker tub. Amenities include: fitness center, music room, private dining and party room, infinity pool overlooking a landscaped park. Minutes from Downtown Toronto, TTC, GO Transit, Pearson and Porter Airport, fine dining and Sherway Gardens mall. Stainless steel appliances: fridge, stove, dishwasher, microwave. Private stacked washer and dryer. 110 Sq. ft. balcony overlooking amazing city + lake views.1 parking space and 1 locker included. (id:24801)
Sutton Group Old Mill Realty Inc.
57 Utopia Way
Brampton, Ontario
Welcome to this stunning 3-bedroom, 4-bathroom townhome that blends style, space, and an unbeatable location. Bright and with an open-concept layout, this home features gleaming hardwood flooring on the main and second floors, offering a clean, modern vibe. The upgraded kitchen shines with granite countertops and a cozy breakfast area that opens to your backyard perfect for relaxing or entertaining. Upstairs, the spacious primary bedroom includes awalk-in closet and beautifully updated ensuite, while two spacious additional bedrooms provide room for the whole family. The fully finished basement adds incredible value with a large recroom and full bathroom ideal for a guest suite, home office, or media room. Located in a prime Brampton neighbourhood close to schools, parks, shopping, transit, and major highways, this move-in-ready home has it all. (id:24801)
RE/MAX West Realty Inc.
712 - 25 Four Winds Drive
Toronto, Ontario
Welcome To This Beautiful 2-Bedroom Condo That Offers The Perfect Blend Of Comfort And Convenience, The Building Is Nestled In Highly Desirable Community That Is Steps To Finch-West Subway And A Short Walk To York University Campus And Other Amenities, Schools, Library, Shopping And Places Of Worship. The Residents Of This Clean, Bright And Spacious Unit Has Access To A Swimming Pool, Gym, Basketball Court And Squash Court. Minutes' Drive To Hwy 400/407 Or Hwy 401. The Suite Has Exclusive Use To One Underground Parking Spot And Locker. Great Amenities: Membership To Rec Facilities Included In. Walk To Ttc Subway (Apx 5 Min Walk), York University, Schools, Wal-Mart, Shopping And Many Other Amenities. *Maintenance fee includes Bell Five Internet. (id:24801)
Homelife/future Realty Inc.
713 - 1050 Eastern Avenue
Toronto, Ontario
Be the first to live in this luxurious 2-bed, 2-bath suite with 1 parking and locker at the brand-new Queen & Ashbridge (QA) Condos, where modern comfort meets coastal charm. This bright, open-concept layout features 9" ceilings, 7" wide-plank flooring, and an expansive living area bathed in natural light. Enjoy unobstructed, west-facing views of the iconic CN Tower and downtown skyline a stunning backdrop by day and a canvas of glowing city lights and breathtaking sunsets by night.The chef-inspired kitchen boasts a white quartz countertop, porcelain tile backsplash, and integrated two-toned shaker-style cabinetry w/modern hardware. Premium appliances include a 24"cooktop and wall oven, 24" built-in microwave, vented hood, 24" integrated fridge, and 24" integrated dishwasher. Ensuite laundry area! Both bathrooms feature custom-designed vanities w/quartz counters, porcelain tile flooring w/ tub/shower surrounds, sleek black fixtures, & black-framed mirrors w/integrated lighting. The king sized primary bedroom offers a spa-like ensuite w/his-and-hers closets, while the second bedroom is perfect for guests or a stylish home office.Steps to Sugar Beach, Queen Street East shops, Loblaws, the TTC, and the future Ontario Line. Residents enjoy access to world-class amenities: a 5,000 sq.ft. fitness centre with spin and yoga studios, steam rooms, & spa-style change areas; a 9th-floor Sky Club with a resident-run bar, lounge, BBQs &panoramic city views; an Upper Lounge with park views; co-working spaces with private meeting rooms; 8th-floor Dog Run; and a tranquil Urban Forest. Concierge service, bike storage, tri-sort waste system. (id:24801)
Right At Home Realty
802 - 125 Redpath Avenue
Toronto, Ontario
IMMEDIATE POSSESSION AVAILABLE, CONVENIENTLY LOCATED, SOUTH-EAST VIEW, YONGE - EGLINTON LOCATION, MOVE IN CONDITION, CORNER UNIT, THE EGLINTON BY MENKES, CHAPLIN MODEL 706 SQFT, DEN CAN BE USE AS A SECOND BEDROOM, NEUTRAL COLOURS, PARKING SPACE, LOCKER LOCATED ON THE SAME FLOOR LEVEL. CROSSTOWN LRT, LOBLAW, LCBO, MANY EXCELLENT EATERIES, 24 HOUR SECURITY, 5 MINUTES WALK TO EGLINTON SUBWAY STATION (id:24801)
RE/MAX Ultimate Realty Inc.
43 Mary Street
Fort Erie, Ontario
!! Excellent Deal For First Time Home Buyers Or Investors !! Nestled in the Heart of Fort Erie, 43 Mary Street presents a charming solid brick bungalow perfect for families and individuals alike. Approx 2100 Sqft of Living Space. This well-maintained home features four bedrooms and two bathrooms, offering a comfortable and spacious living environment. Upon entering the main level, you'll be greeted by a generously sized living room adorned with beautiful hardwood floors. The open and airy layout creates a warm and inviting atmosphere, perfect for relaxing or entertaining guests. This level also includes three cozy bedrooms, providing ample space for family members or a home office. The fully finished lower level is a versatile space designed to meet various needs. It boasts a large recreation room, an additional bedroom, a laundry area, and a second kitchen. This setup is ideal for an in-law suite or a convenient space for guests, providing privacy and independence within the home. A detached single garage offers secure parking and additional storage, ensuring that your vehicles and belongings are well-protected. The exterior of the property is just as impressive, with a neatly maintained yard that provides a pleasant outdoor space for gardening, play, or relaxation. The location of 43 Mary Street is a significant advantage. Situated close to the Fort Erie Race Track, golf courses, shopping centres, banks, and schools, all your daily needs are just a short drive away. Additionally, the property offers easy access to the highway, making commuting and travel convenient. Recent improvements include a newer furnace. (id:24801)
Royal LePage Flower City Realty
62 Briarose Place
Hamilton, Ontario
Rare Opportunity in Prime West Mountain Location! Welcome to this immaculate Backsplit 4 Detached, perfectly situated on a premium lot backing onto tranquil green space. Located in one of Hamilton's most sought-after neighbourhoods. 3 Bedrooms With Walk In Closets and Bathrooms. Spacious. Updated Kitchen With Ample Attractive Cabinetry & Convenient Side Exit Door. Bright Living Room With Bay Window, Separate Dining Area. Conveniently located within walking distance to Chedoke Twin Pad Arena, Harvard Square Plaza, Farm Boy, Shoppers Drug Mart, and more. Just a short drive to Highway 403, the Linc, Ancaster Meadowlands, Plaza, and all major hospitals. This home checks all the boxes: location, layout, and lifestyle! (id:24801)
Bay Street Integrity Realty Inc.
2 Meadow Street
Parry Sound, Ontario
Charming Bungalow with In-Law Suite Potential! Welcome to this well-kept bungalow offering both comfort and opportunity. The main level features a bright and spacious living room with an electric fireplace, gleaming hardwood floors, and a large bay window that fills the space with natural light. The second bedroom has been converted into a formal dining room (easily converted back if desired), and the main floor also includes a generous primary bedroom and a 4-piece bathroom. The large kitchen is a chefs delight with ceramic tile floors, a gas stove, ample cabinet space, a pantry, and a walkout to a private rear deck with gazebo perfect for entertaining or relaxing outdoors. The lower level, with a convenient separate entrance, is partially finished and full of potential. It offers a large recreation room, a bedroom, a 5-piece bathroom, and a dedicated laundry area. With the right finishing touches, this level could easily be transformed into a full in-law suite, ideal for multi-generational living or income-producing potential. This property truly combines comfort, versatility, and opportunity whether you're looking to downsize, or a first-time home buyer looking to enter the market. This community thrives year-round offering marinas and water activities along the 30,000 Islands, golf, hockey rinks, a touch of hometown pride at the Bobby Orr Hall of Fame and community events. With big-name retailers, local eateries, top-notch schools, and solid transit connections just a short drive north of Toronto, everything you need is close by. (id:24801)
Keller Williams Experience Realty
34 Attwater Drive E
Cambridge, Ontario
Step into this stunning 1-year-old corner detached home, where modern design meets natural light in every corner. Sun-filled and airy, this beautifully crafted residence offers a perfect blend of sophistication, comfort, and functionality.The open-concept main floor seamlessly connects the living, dining, and family roomscreating the ultimate space for entertaining guests or enjoying quality time with family. A true highlight is the gourmet eat-in kitchen, featuring gleaming quartz countertops, premium stainless steel appliances, abundant cabinetry, and a sleek design tailored for both style and convenience.With a carpet-free main floor, the home is easy to maintain and allergy-friendly. Upstairs, retreat to three spacious bedrooms, each with its own walk-in closet for maximum storage and comfort. The two spa-inspired bathrooms feature modern finishes, offering the perfect touch of everyday luxury.Additional upgrades include custom window coverings and top-of-the-line appliances, adding both value and elegance.Located in a thriving new community, this property offers a blank canvas ready for your personal touch. Whether its sunny brunches in the kitchen, cozy movie nights in the family room, or peaceful evenings in your bright bedrooms, this home is designed for modern living at its best. (id:24801)
Royal LePage Real Estate Associates


