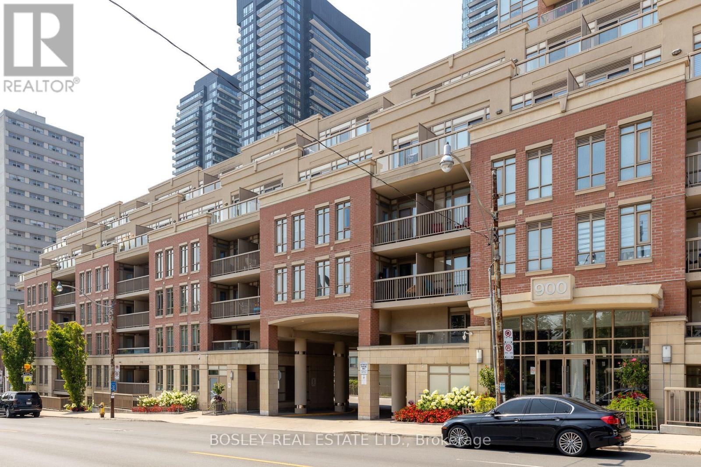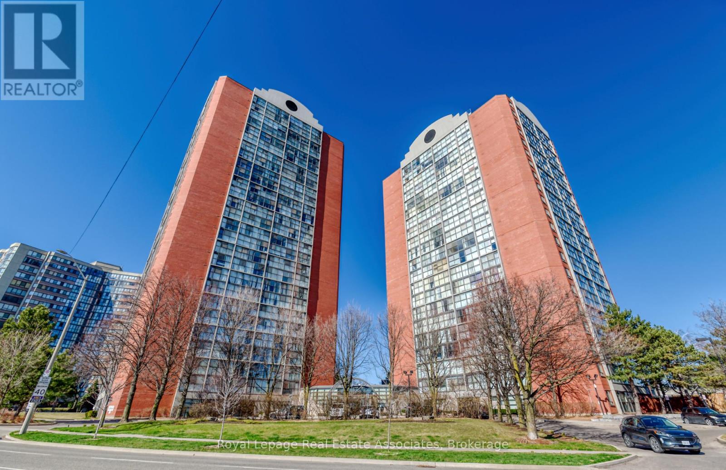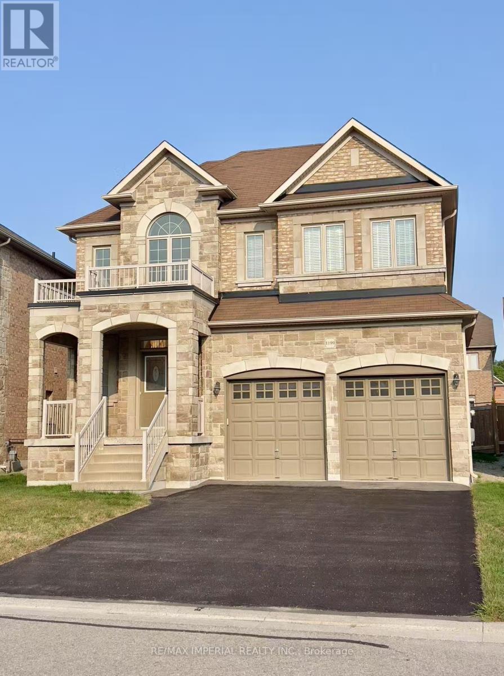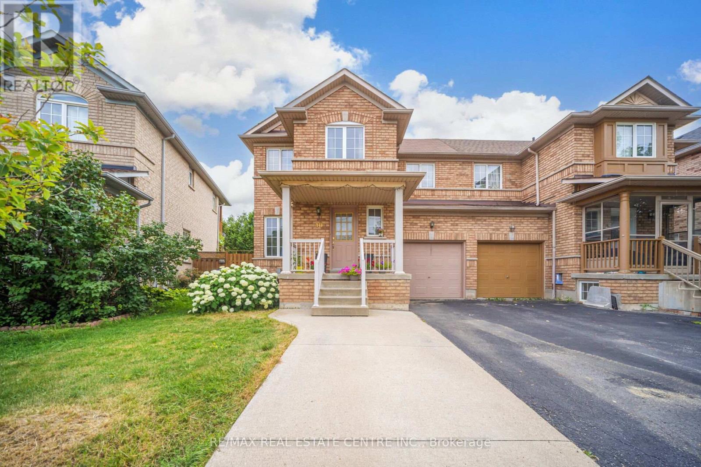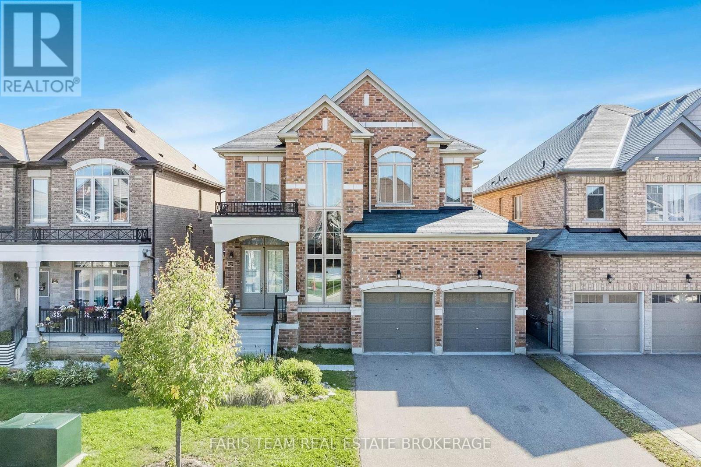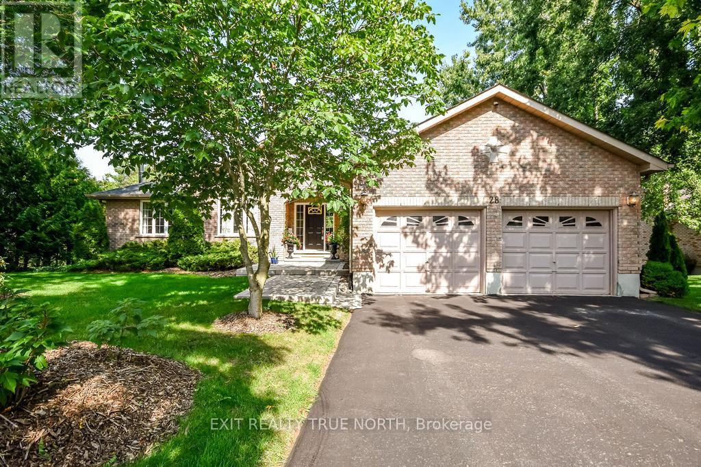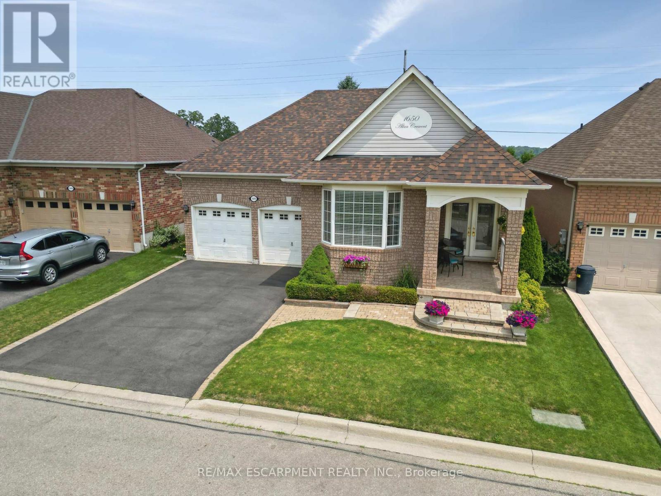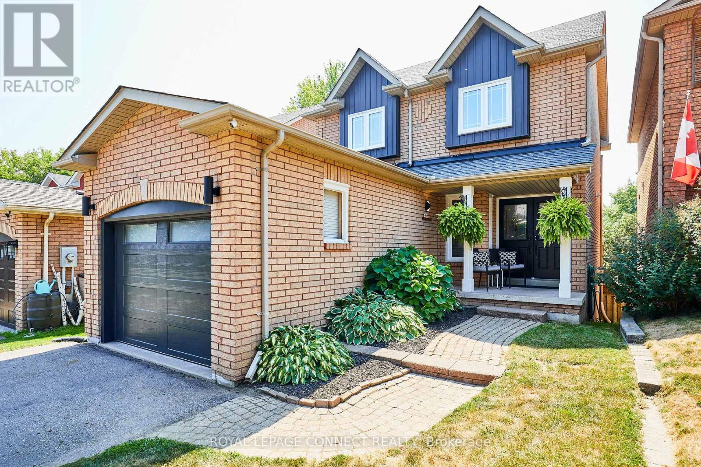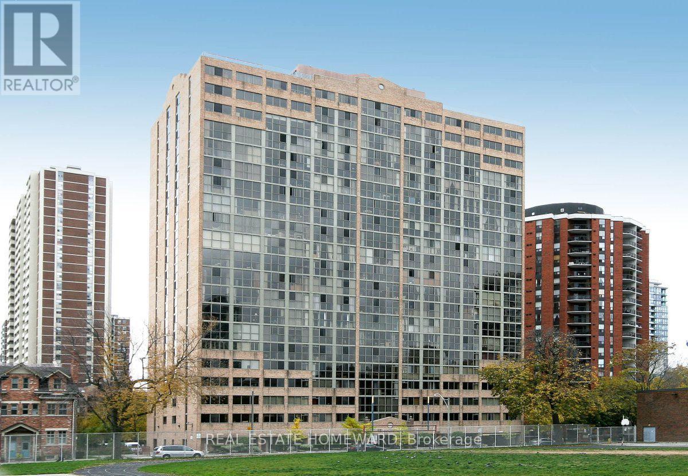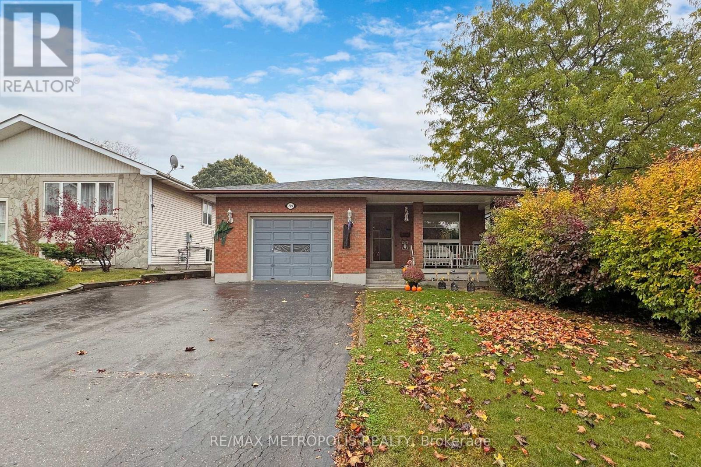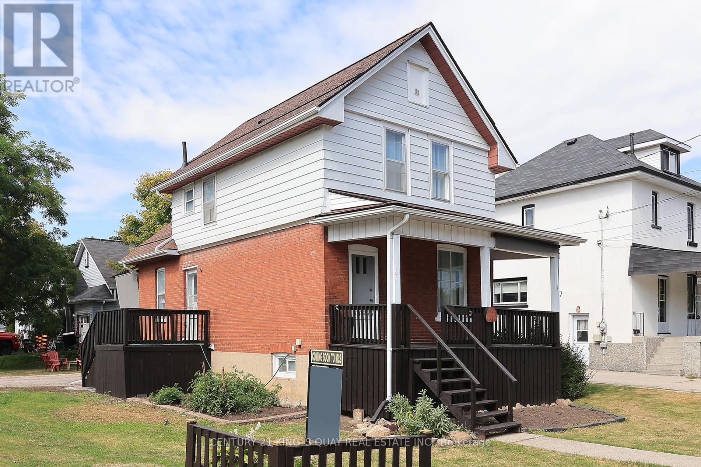412 - 900 Mount Pleasant Road
Toronto, Ontario
Welcome to the perfect blend of form, function, and great location in Midtown! This thoughtfully designed 2+1 bdrm, 2 full bath in this low-rise prestige condo complex has just been freshly painted & is move-in ready. With just under 1,000 SF it lives even larger thanks to its efficient layout. Whether you're downsizing, upsizing or rightsizing, this one checks all the boxes. The flexible +1 space can be used either as a dedicated dining rm or as your home office with the dining in front of the island w/floor-to-ceiling windows overlooking the walk-out to the balcony. It's your call! The open concept living/dining area flows effortlessly, inviting both quiet nights in & easy entertaining with this chef-friendly kitchen with full-size appliances, lots of counter space & ample storage. And the floor-to-ceiling window walking out to the balcony livens up your summers with the gas bbq line in place. Both bdrms are generously sized with double-door closets & top-of-the-line custom closet organizers. With two full bathrooms, it means morning routines are smooth and drama-free. Nestled in the heart of Midtown, you're minutes from the buzz and energy of Yonge & Eglinton w/out being right in the middle of it. Enjoy a lifestyle that offers the best of both worlds: walkability (scores 92) + calm surroundings. You're around the corner from the best restaurants; Michelin Star Yukashi, charming L'Amour Café across the street & Summerhill Market 3 blocks north on Mt Pleasant. Or indulge in a little retail therapy at the Y&E Ctre. The LRT is coming soon to Mt Pleasant & Eglinton or hop on the bus or better yet, walk to Yonge St. Amenities are top notch. Whether you're a savvy investor, a first-time buyer, or a downsizer craving care-free space with soul in a location that delivers, this is Midtown living done right. Step inside and feel it this is the one. Note: Condo fees include all utilities except for Hydro (even Bell cable & internet is included). Parking & locker included! (id:24801)
Bosley Real Estate Ltd.
2603 - 4205 Shipp Drive
Mississauga, Ontario
Welcome to this beautifully renovated FURNISHED 2-bedroom, 2-bathroom condo in the heart of Mississauga, perfectly located just steps from Square One Mall. Offering 1 parking space and 1 locker, this move-in-ready unit combines comfort and convenience with a spacious layout, modern finishes, and stunning southwest views. Designed for newcomers, professionals, and students, the condo provides a turnkey lifestyle in one of Mississaugas most sought-after communities. Residents will enjoy exceptional building amenities including an indoor swimming pool, fitness center, outdoor terrace, tennis court, and party room, along with 24/7 concierge service and secure key fob access for peace of mind. Whether youre looking for a vibrant urban lifestyle or a relaxing retreat, this condo truly has it all. (id:24801)
Royal LePage Real Estate Associates
1199 Mctavish Drive
Newmarket, Ontario
Perfect Layout 3333 Sq Ft Home In Copper Hill! Double Front Door Entry. 17' Foyer W/Oak Staircase & Pickets With 7 Tier Chandelier. 9' Ceilings, Potlights Throughout The Main Floor & Hardwood Flooring In The Living & Dinning Room. Modern Kitchen W/Center Island, Quartz Counter & B/I Stainless Appliances. 2 Primary Bedrooms Both With Walk /I Closets & 4 Piece En-Suites. Really Close To Costco, Supermarket, T&T, Restaurants, Banks, Golf, & Hwy 404. Belong To Bogart Public School That Is Top 6% & Newmarket High School That Is Top12%. (id:24801)
RE/MAX Imperial Realty Inc.
10 Starfish Court
Brampton, Ontario
Tucked away on a quiet cul-de-sac, this cozy and well-maintained home offers approx. 1,200sq.ft. of bright, comfortable living space plus a fully finished basement! Its the perfect fit for first-time buyers or empty nesters looking for a low-maintenance lifestyle in a welcoming neighbourhood. Enjoy a sun-filled kitchen with a walkout to your backyard and private garage ideal for relaxing or entertaining. The fully finished basement features a spacious rec room and a dedicated office, giving you the flexibility to work or unwind in style. Just steps from parks, shopping centre, and local plazas and place of worship and nestled in a safe, family-friendly cul-de-sac this is truly a place to move in and feel at home. (id:24801)
RE/MAX Real Estate Centre Inc.
1547 Mcroberts Crescent
Innisfil, Ontario
Top 5 Reasons You Will Love This Home: 1) Step into luxury with builder upgrades at every turn, from the soaring 19' open-to-above foyer to 10' ceilings on the main level, 9' ceilings upstairs and in the basement, oversized 8' doors, smooth ceilings, and gleaming hardwood throughout 2) The gourmet kitchen is a chef's dream, showcasing granite countertops, a centre island, brand-new stainless-steel appliances, and abundant cabinetry for all your culinary needs 3) Retreat to the upper level, where four spacious bedrooms await, including a primary suite with two walk-in closets and a spa-inspired ensuite featuring a freestanding tub, oversized shower, and double sinks 4) The bright walk-up basement offers incredible versatility with large windows, a cold room, and a separate entrance, perfect for creating an in-law suite, home business, or income potential 5) Ideally situated in Innisfil, you'll be just minutes from Lake Simcoe, Innisfil Beach, schools, parks, shops, and every amenity needed for a vibrant lifestyle. 2,727 above grade sq.ft. plus an unfinished basement. *Please note some images have been virtually staged to show the potential of the home. (id:24801)
Faris Team Real Estate Brokerage
28 Nicholson Crescent
Springwater, Ontario
Discover the charm of Snow Valley with this stunning all-brick bungalow, where nature, comfort, and style come together. Offering over 3,000 sq. ft of living space on a beautifully landscaped, mature treed lot this home is bound to impress. Inside, Brazilian Cherry hardwood floors lead through the open-concept main level, highlighted by a great room with soaring cathedral ceilings. The kitchen is a showstopper with marble countertops, a matching backsplash, porcelain tile floors, and a seamless walkout to the deck, perfect for outdoor dining and entertaining. The primary suite offers a walk-in closet and ensuite, with two additional bedrooms completing the main floor. The walkout lower level is designed for comfort, featuring a family room with a wood-burning fireplace, expansive windows, and easy access to a patio and hot tub. A fourth bedroom, an additional versatile room with double french doors, and a spa-like bath with marble floors and a jet tub add even more space and flexibility. With walking trails, forests, skiing, and golf just moments away, and Barrie only five minutes down the road, this home combines everyday convenience with four-season enjoyment. (id:24801)
Exit Realty True North
1650 Allan Crescent
Milton, Ontario
Welcome to 1650 Allan Crescent, a beautiful bungalow with walk-out basement and two car garage in East Milton. Discover the ease and comfort of one-floor living in this immaculate, move-in ready home located on a quiet and secluded street. Step inside to a bright and inviting foyer that leads into an elegant open-concept living and dining area, featuring hardwood floors, a large bay window, and tasteful crown moulding.The heart of the home is the stunning white kitchen, with granite counter tops and a custom backsplash, designed for both everyday cooking and entertaining. It offers ample cupboard and counter space, upgraded stainless steel appliances, and a sun-filled breakfast area with views of the private, landscaped backyard. The spacious primary bedroom is a peaceful retreat, complete with a walk-in closet featuring custom built-ins and a luxurious ensuite bath with a soaker tub. The professionally finished walk-out basement (completed with permits) adds impressive living space. It includes a cozy family room with gas fireplace and built-in shelving, two generously sized bedrooms with double closets and large windows, and a versatile playroom or office with additional built-in storage. Outside, enjoy a beautifully landscaped backyard with an interlock patio ideal for relaxing or entertaining. With no rear neighbours, the yard offers exceptional privacy and natural light. This home is thoughtfully updated and meticulously maintained, offering true move-in ready living. Conveniently located near schools, parks, shopping, transit, and major highways, with easy access to Mississauga and Oakville. This is home that simply must not be missed. (id:24801)
RE/MAX Escarpment Realty Inc.
42 Elephant Hill Drive
Clarington, Ontario
Renovated 3 Bed, 3 Bath, 2-Storey Home with Rare Walk-Out Finished Basement & No Homes Behind! This Warm and Cozy Home, with So Many Thoughtful and Stylish Upgrades, is Perfect for Anyone Looking for a Property that's Move-In Ready! Main Floor Features Modern Light Fixtures, Smooth Ceilings, Neutral Paint, Slate Tile and Hardwood Floors. Renovated Kitchen with Stainless Steel Appliances, Centre Island, Pot Lights, and Pantry Opens to the Dining Room with Bay Window. The Powder Room and Barn Door Enhance the Farmhouse Decor Feel. Upstairs, Ceiling Fans are in All 3 Bedrooms. The Primary Bedroom Offers a 4pc Ensuite, Walk-In Closet, and Enough Space for a King Size Bed. 2 Additional Bedrooms Come with Wide Window Sills, Ideal for Displaying Decor. Both 4pc Bathrooms are Stunning! Finished Walk-Out Basement with Den, Rec Room, and Laundry Completes the Indoor Living Space. A Large 2-Tiered Deck Overlooking Greenspace and Elephant Hill Park Can Be Accessed from the Walk-Out Basement or the Bright Kitchen. What a Great Place to Relax, Entertain, and Enjoy Family Time! Double Wide Driveway Can Hold 4 Vehicles without Any Sidewalks to Shovel. Hot Water Tank is Owned, so No Monthly Rental Fee to Pay. Conveniently Located Between Highways 401, 418, 407,and 35/115. Garage Door 2024, Ensuite Bathroom Reno 2024, SS Stove and Range Hood/Microwave 2022, Main Bathroom Reno 2021, Furnace 2021, Commercial Grade Hot Water Tank 2021, Windows (Kitchen, Living Room, Ensuite Bathroom) 2019, Roof 2015, 2-Tiered Deck 2015, Backsplash and Counter Tops 2012, Hardwood Floor 2012, Slate Tile 2011. ** This is a linked property.** (id:24801)
Royal LePage Connect Realty
204 - 15 Maitland Place
Toronto, Ontario
Entry level opportunity for seasoned/smart first time buyer or investor to get into the market. This is an amazing building at an extremely low price, if not now, than when? Welcome to The L'Esprit executive style condominiums. Location is important, being close to both universities and all hospitals makes for an endless source of tenants. Executive-lifestyle condominium in the coveted L'Esprit Condominiums for a fraction of the market price. Ideal for first time buyer or investor willing to put in some elbow grease and imagination. You are going to love the large space with all its potential. This is an 830 Square foot 1 Bedroom + Den + Solarium, deeded parking and a locker plus tons of in suite storage. You are going to want to eventually personalize and update. This unit can easily be converted to a two bedroom. It is move in ready and potential to renovate later. The amenities are next-level resort style including a rooftop tennis court, indoor basketball, squash, and racquetball courts, a full gym, a stunning atrium-style indoor pool, and whirlpool. Plus, there are his/her saunas, executive-style boardrooms, a library, a private bistro, and Wi-Fi in all the common areas for your next big meeting or gathering. This building has been revamped from top to bottom and worthy of a tour (building tour available upon request). 24-hour concierge, deeded parking, plenty of visitor parking, and all the perks of living in the heart of the city. Minutes from both subway lines, parks, shops, restaurants, and the city's top universities. The all-inclusive maintenance fee covers all utilities and amenities and make it easy to rent and manage expenses. (id:24801)
Real Estate Homeward
3240 Paulpeel Avenue
London South, Ontario
Welcome to this beautifully maintained and recently renovated 2-storey Single detached 4 bedroom + 4 bath home in the highly sought-after Copperfield area, offering over 2,800 sq. ft. of finished living space! Designed with modern finishes and abundant natural light, this home is fully finished from top to bottom and ready for its next owners. The main floor offers a bright open concept area, carpet-free interior with new luxury flooring, fresh paint throughout, and updated bathroom vanities with quartz countertops. The well-appointed kitchen includes a gas stove, newer fridge, center island, and spacious dining area, perfect for family living and entertaining. Large windows fill the home with natural light, creating a warm and welcoming atmosphere. Enjoy a fully fenced flat backyard complete with two sitting areas: a large, covered porch and a patio with BBQ gas hookup, ideal for relaxing or hosting gatherings. Upstairs, the expansive primary bedroom offers a walk-in closet and a spa-like ensuite with double sinks and a glass shower. Additional bedrooms are generously sized, providing comfort and versatility for the entire family. The fully finished basement includes a spacious recreation room with built-in projector, an additional bedroom or private office room, another bathroom, cold room. Parking 4 + vehicle, newer roof installed in 2021. Prime Location: Minutes to White Oaks Mall, Victoria Hospital, excellent schools, bus routes, and the Westminster Ponds Conservation Area with endless trails. Easy access to Highway 401 makes commuting simple and efficient. A perfect balance of comfort, convenience, and style this Copperfield home truly has it all! (id:24801)
Peak Realty Ltd.
709 Keates Avenue
Oshawa, Ontario
Ideal family home! Spacious 4-bed, 2-kitchen layoutperfect for a large family. Includes 2 bedrooms in the basement plus office space. Convenient location near Highway 401, schools, and worship centers. Just 7 mins to Costco and shopping, 10 mins to Oshawa Town Center, 15 mins to Durham College/Ontario Tech University, and 6 mins to the downtown campus. Features 200AMP electrical. High potential for legal basement/secondary unit. (id:24801)
RE/MAX Metropolis Realty
51 Albert Street S
Kawartha Lakes, Ontario
Welcome to this versatile 2-storey, 4-bedroom, 2-bath home in a prime central location-just steps from the college, hospital, downtown core, shopping, dining, parks, and recreation centre. Thoughtfully updated from top to bottom, this home features renovated kitchens on both the main and upper levels, renovated main-floor washroom, new laminate flooring throughout, and fresh paint that brightens every room. Enjoy outdoor living with not one but three decks, perfect for relaxing or entertaining. Currently set up with a 1-bedroom apartment on the main floor and 3 bedrooms upstairs for student rental, this property offers excellent income potential. Easily convert it back into a spacious single-family home, or live on the main level while your tenants help pay the bills. With ample parking, flexible layout, and accessibility to town amenities this move-in-ready home is a smart investment and a lifestyle opportunity all in one. (id:24801)
Century 21 King's Quay Real Estate Inc.


