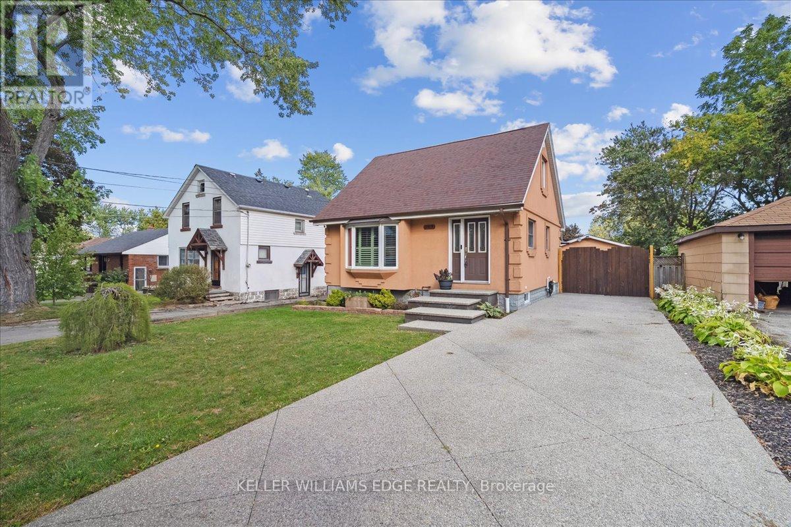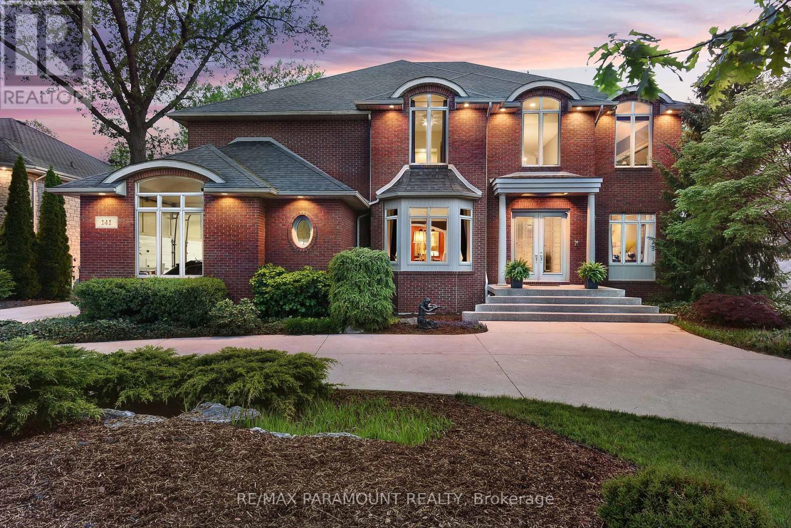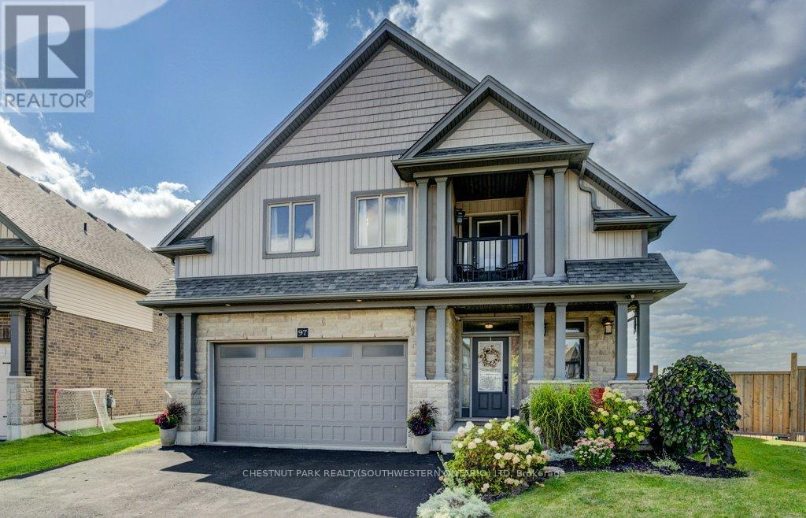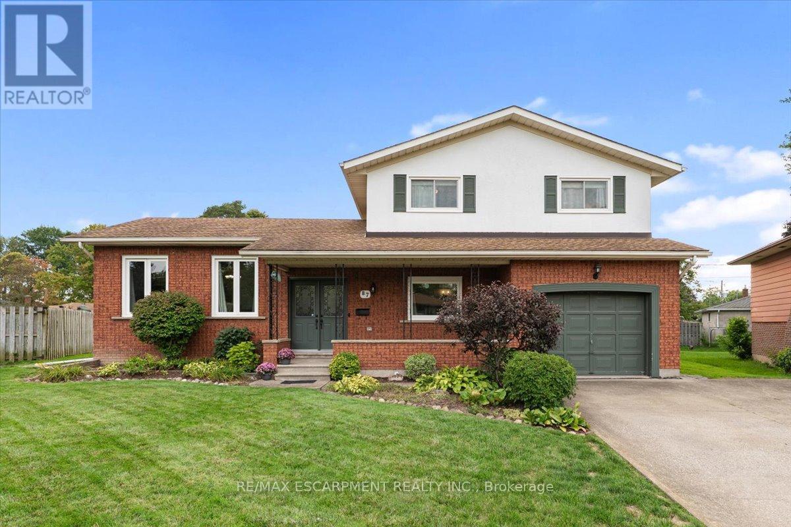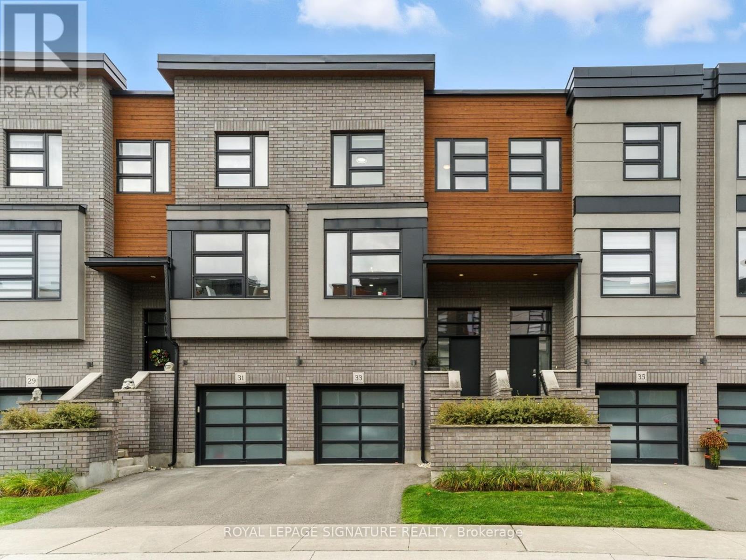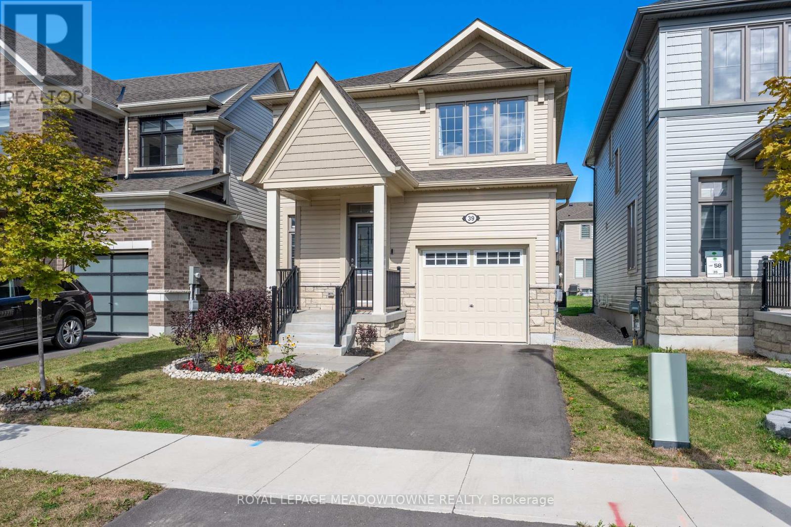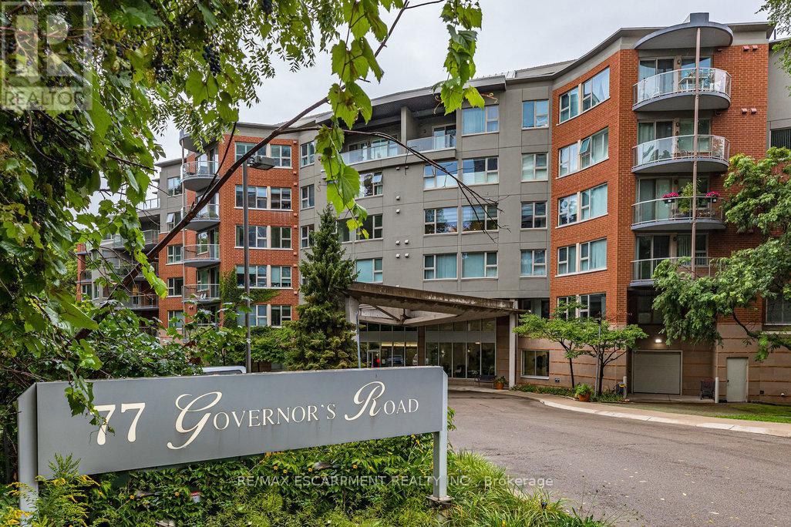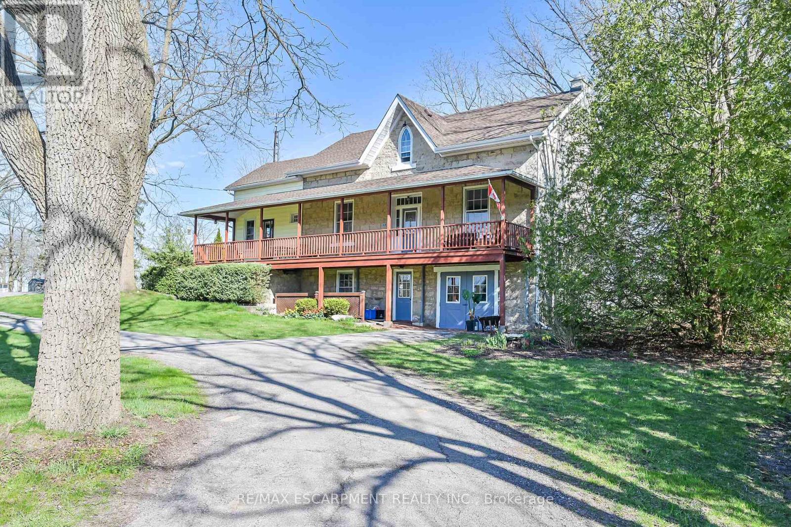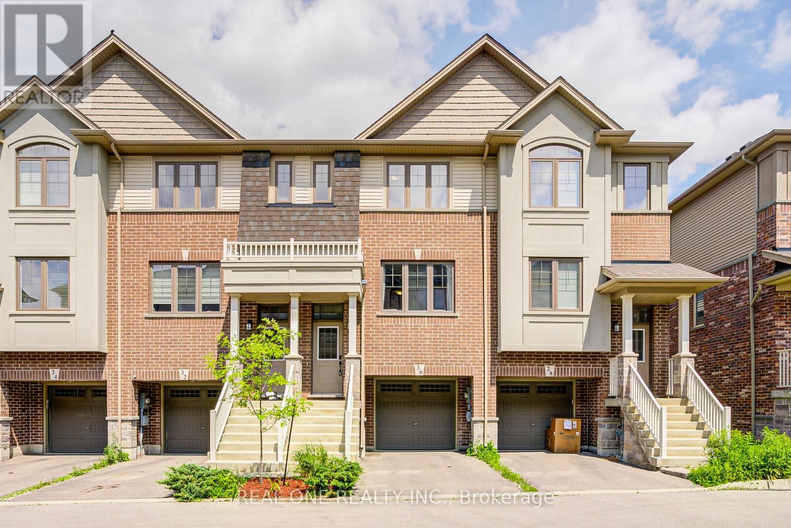17 Flynn Avenue
Kawartha Lakes, Ontario
Welcome to 17 Flynn Ave, a true stand out home set on a desirable corner lot in a neighbourhood where pride of ownership is abundantly evident & homes seldom come to market. This impeccably maintained bungalow offers the perfect blend of warmth, functionality & space; a fantastic option for families, downsizers or anyone searching for their forever home.Step inside & be greeted by a bright, open living & dining area where natural light pours through large windows creating an inviting feel, ideal for relaxing or entertaining. The main floor offers two generous bedrooms, 2 full bathroom including primary ensuite, main floor laundry & a purposefully designed kitchen with plenty of storage & counter space making it perfect for both everyday meals and hosting family gatherings.The fully finished basement extends your living options with two additional bedrooms, another full bathroom and an expansive open layout. Whether you need space for older children, a guest suite, a home office or a cozy recreation area, this lower level delivers comfort & flexibility.Outdoors, the corner lot & extensive landscaping not only enhances the stunning curb appeal but also provides added privacy & extra yard space to enjoy. Whether you envision summer barbecues, gardening or simply relaxing on a sunny afternoon, this home offers room to make it your own.Located in a well-established community where neighbours stay for years, this home offers peace of mind & the chance to settle into an area where opportunities like this rarely come up. With almost 2500 sq feet of living space, its thoughtful design, abundant storage and highly sought-after location, this is more than just a house, its the home youve been waiting for. Mason built home, builder finished basement, furnace & roof 2022, deck 2021, custom California shutters. Close to schools, parks & all Lindsay amenities. (id:24801)
Exp Realty
269 East 25th Street
Hamilton, Ontario
Beautifully updated and lovingly maintained, this charming stucco home offers a perfect blend of modern updates and timeless character. From the moment you arrive, youll notice the meticulous landscaping, aggregate driveway with ample parking, and deep garage that is insulated, drywalled, and equipped with natural gas heatideal as a workshop, extra parking, or the ultimate man cave.Inside, you'll find thoughtful upgrades throughout. The main floor features a spacious primary bedroom, while the second level offers a great sized bedroom and den/bonus space that could be converted back to a third bedroom. The lower level has been renovated with maple stairs, new flooring and trim, pot lighting, and a full 3-piece bathroom combined with the laundry room, making it an inviting space for entertaining or extended family. Updates include: Furnace (2024), HWT (2024), Basement Renovation (2024), Garage Furnace (2021), AC (2019), Kitchen Countertop & Backsplash (2019), Bay Window 2019, Back Door (2019), Main Floor Bathroom(2019), Floors & Stairs refinished (2019) (id:24801)
Keller Williams Edge Realty
141 Clubview Drive
Amherstburg, Ontario
Welcome to this beautiful custom built 2 storey home backing onto the 16th fairway of Pointe West Golf Course. This home has so much to offer & must be seen to appreciate its comfortable yet elegant design. Sweeping 19ft ceilings span the length of the foyer & into the great room, featuring 2 storey windows. Two impressive front & back staircases lead to 2nd floor & a unique spiral staircase leads to large bonus rm on 3rd floor. Main floor office, dining rm, family rm, large kitchen w/ breakfast seating & kitchen dining area w/180 views of patios & golf course. New engineered hardwood on main floor. 3 gas fireplaces, 2nd floor laundry, 3 large BR w/custom raised ceiling design + large primary suite w/6 pc ensuite, 2 walk-in closets, 2-way fireplace & large balcony w/impressive views. Finished basement, large patios, heated pool, new AC 2025 (id:24801)
RE/MAX Paramount Realty
97 Michael Myers Road
Wilmot, Ontario
Welcome to this stunning luxury residence in Baden, perfectly positioned on an oversized lot. This thoughtfully designed home features three spacious bedrooms, a chef-inspired kitchen with a large eat-in island, and an oversized pantry. The open-concept family room boasts soaring ceilings and a den that overlooks the main living area, complemented by a unique secondary staircase leading to the bedroom level. As you make your way to the fully finished walk-out basement, you'll discover a bonus gym, adding both convenience and lifestyle appeal. Step outside to your private outdoor oasis, where you'll enjoy breathtaking sunset views from the expansive deck. The backyard retreat features a resort-style swimming pool with a pool house, a relaxing hot tub, and a premium Coverstar automatic pool safety cover for added peace of mind. Additional updates include a brand-new A/C unit and water softener (2025), ensuring comfort and efficiency for years to come. A rare opportunity combining luxury, functionality, and outdoor living this home is truly a must-see! (id:24801)
Chestnut Park Realty(Southwestern Ontario) Ltd
54 Gail Street
Cambridge, Ontario
Look no further! This beautifully updated Sidesplit with modern finishes is ideally located in a family-friendly neighbourhood. Freshly painted from top to bottom, this home boasts a brand-new kitchen complete with quartz countertops, a sleek hood fan, and all-new appliances. Just off the kitchen, the spacious living room features new flooring and is filled with natural light from the large front window. Upstairs, you'll find new flooring throughout, three generously sized bedrooms, and a stylishly updated main bathroom. The lower level offers a fully renovated three-piece bathroom and a bright family room with large windows and a cozy wood-burning fireplace perfect for cold winter nights. A practical crawl space adds extra storage. Step outside and enjoy the 130-ft lot with mature trees for privacy, a large shed, and a brand-new 25' x 15' stone patio ideal for entertaining. This move-in ready home has been meticulously updated and is waiting for its next family! Notable updates include: All windows (2011), AC (2017), furnace (2025), 200-amp electrical panel (2025), roof (2020), plus more. (id:24801)
Real Broker Ontario Ltd.
87 Loyalist Drive
Welland, Ontario
Dreaming of a home with a unique personality? Look no further than 87 Loyalist Drive! This beautifully maintained, multi-level family home has been thoughtfully decorated and offers a distinctive and fun flair. Tucked away on a quiet, tree-lined street in a lovely neighborhood, this three-bedroom, two-bathroom house is a must-see. The multi-level layout is both visually interesting and practical, providing plenty of space for the entire family. On the main floor, you'll find a bright kitchen with a large island and granite countertops, a generous living room, and a family room featuring a striking brick fireplace. The bathrooms and office flooring have all been recently updated. You'll also appreciate the homes energy efficiency, thanks to a recent energy audit that included insulation upgrades. The exterior is just as appealing, with a large backyard that provides ample room for creating your own outdoor oasis. A covered deck offers the perfect spot to relax and watch the kids play. The front of the home features a concrete driveway with parking for four cars, plus an attached garage with convenient inside entry. This home is located in a desirable community close to Niagara College, Highway 406, and many other amenities, including schools, Maple Park, and shopping. (id:24801)
RE/MAX Escarpment Realty Inc.
33 - 60 Arkell Road
Guelph, Ontario
Welcome to one of Guelphs most desirable south-end communities, where modern design meets natural beauty. Tucked away in a private, well-kept complex, this stunning 3-storey condo townhome offers a perfect blend of luxury and lifestyle without the hassle of exterior maintenance or upkeep. Step inside to discover warm maple hardwood floors and elegant glass railings that create a bright, open feel throughout. The heart of the home is a chef-inspired kitchen, complete with an extended quartz island, new premium Bosch appliances, and a stylish complimenting backsplash ideal for both everyday living and entertaining. From the balcony, soak in breathtaking sunset views surrounded by lush greenery, a backdrop that brings a sense of calm and relaxation. Upstairs, a thoughtfully designed layout pairs the convenience of dedicated laundry with 3 bedrooms that offer comfort, privacy, and functionality for the whole family. On the ground floor, a versatile fourth bedroom with a walkout-accompanied by a full bathroom provides endless options perfect as a guest suite, home office, or private escape. Thoughtfully designed for todays modern lifestyle, this home is a truly special offering in a location that puts you close to everything, yet feels like a retreat. (id:24801)
Royal LePage Signature Realty
4816 John Street
Lincoln, Ontario
Welcome to 4816 John Street, a beautifully updated freehold end-unit townhome in the heart of Beamsville. This property offers incredible curb appeal and practicality with parking for four vehicles in the driveway. Inside and out, it has been thoughtfully modernized newer windows and doors (2022) provide efficiency and style, while the freshly poured concrete pad (2024) creates the perfect backyard retreat for entertaining or relaxing. A newer fence adds both privacy and charm to the outdoor space. Situated directly beside the Bartlett Creek Trail, you'll enjoy easy access to nature while still being close to schools, parks, shopping, and the QEW. With every detail carefully maintained and fully updated throughout, this home is truly move-in ready an ideal option for families, professionals, or anyone looking for a turnkey lifestyle in a welcoming community. (id:24801)
Exp Realty
39 Dass Drive W
Centre Wellington, Ontario
Welcome to this beautifully built 2023 Bronte model by Tribute Homes in the charming town of Fergus -- home of the Highland Games. Designed with modern living in mind, this move-in ready property offers 3 bedrooms and 3 bathrooms. The main floor boasts 9 foot ceilings, creating a bright and spacious feel throughout. The stylish kitchen is equipped with stainless steel appliances, a large breakfast island with seating for two and patio doors leading directly to the backyard, making this space ideal for gatherings. The great room has a beautiful gas fireplace and overlooks the rear yard. A separate dining area and convenient powder room completes the main level. Upstairs, you'll find three generous sized bedrooms, including a primary suite with a spacious walk-in closet and a private 4 piece ensuite. The remaining two bedrooms share a second 4 piece bathroom, offering plenty of space for family or guests. The unfinished basement and 200 amp service provide endless potential, whether you are looking to add a home gym, office, recreation room, or extra storage. A single-car garage and private driveway with parking for one more vehicle ensures practical convenience. This home is ideal for families, first-time buyers, or anyone looking for a turnkey property with room to grow. Enjoy a prime location within walking distance to parks, just minutes from local schools, and close to everyday essentials like retail, dining, and services. Historic downtown Fergus is only a short drive away, while nearby attractions such as the Elora Gorge and Belwood Lake Conservation Area offer endless outdoor enjoyment. Experience the charm of small-town living with the convenience of an easy commute to Guelph, Kitchener/Waterloo, Cambridge, or the GTA. (id:24801)
Royal LePage Meadowtowne Realty
604 - 77 Governors Road
Hamilton, Ontario
Welcome to this bright and spacious 2-bedroom condo on the top floor of a well-maintained building in desirable Dundas. Enjoy hardwood flooring throughout, a functional layout, and a private balcony with serene views overlooking Spencer Creek perfect for your morning coffee or evening unwind. This unit has a peaceful, nature-filled setting while still being close to downtown Dundas, trails, shops, and transit. A rare opportunity in a sought-after location. (id:24801)
RE/MAX Escarpment Realty Inc.
463 Concession 14 Road
Haldimand, Ontario
This one feels like home! 3.66 acre country charmer features an 1890 farm house, oozing with character & has been lovingly maintained by current owner, providing the perfect combination of modern amenities while keeping the charm of yesteryear. Beautiful treed lot with farm fields behind, the house sits well back from the road. Enjoy the quaint covered front porch with views of your rolling front yard & quiet neighbourhood. Inside the house you will find soaring ceilings, massive thick basebord trim & window trim, rustic hardwood floors, vintage window style with cozy window seats. Main level features country kitchen, back mud room + 2 piece bath, dining room, living room with n/g fireplace, large laundry room plus 4 piece bath. Two stairway accesses to the upper level - one leading to bedroom/loft & the other to the rest of the upper level inc large master bedroom with walk in closet, 3 pc ensuite priviledge & 2 additional bedrooms which have been recently taken down to the studs and restored(2024). Lower level is in 2 parts - main area features an on grade walk out, large rec room/office/great space for a home business, plus garage/workshop. Other basement is more utility style - houses the hot water heater'17, electrical panel & water softener. Outside - the exterior of the original house is stone with siding on the addition. Asphalt shingles 2010. Drilled well, septic bed & lots of parking. The 3.66 acre parcel includes a lot in the front that is being sold with the property. This lot will permit a dwelling to be built on it - so if you are looking for property that will allow a second living quarters to be added - you have found it!! (id:24801)
RE/MAX Escarpment Realty Inc.
30 Barley Lane
Hamilton, Ontario
Welcome to this beautiful 3-bedroom, 2.5-bathroom freehold townhome built by Marz Homes, ideally located in the highly desirable Ancaster Meadowlands community. Spanning three levels, this sun-filled west-facing home features 9 ft ceiling, an open-concept living area w/ abundant natural light, contemporary eat-in kitchen with dark stained hardwood cabinets, stainless steel appliances, and a spacious dining room with walkout to a private balcony-perfect for enjoying your morning coffee.The primary suite offers a luxurious 4-piece ensuite and a generous walk-in closet. Two additional bedrooms share a well-appointed 4-piece bathroom. The ground-level walkout basement includes a versatile den ideal for a home office or children's playroom with direct access to the backyard.Enjoy the convenience of walking to Tiffany Hills Elementary School, a nearby neighborhood park, and being just minutes from Costco, shopping plazas, highways, and McMaster University.Low monthly road fee: $89. (id:24801)
Real One Realty Inc.



