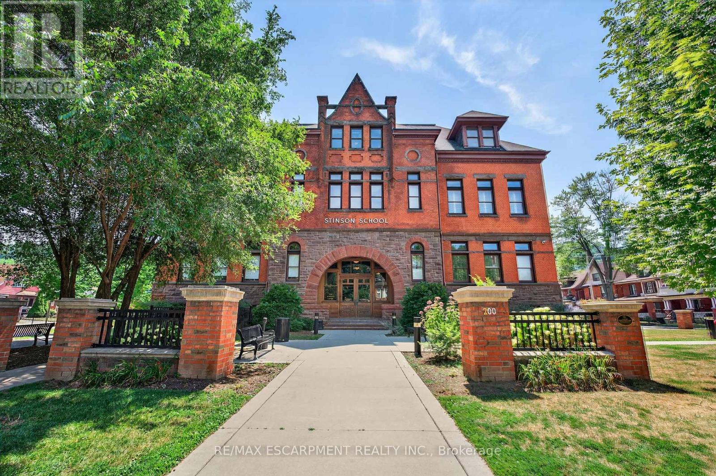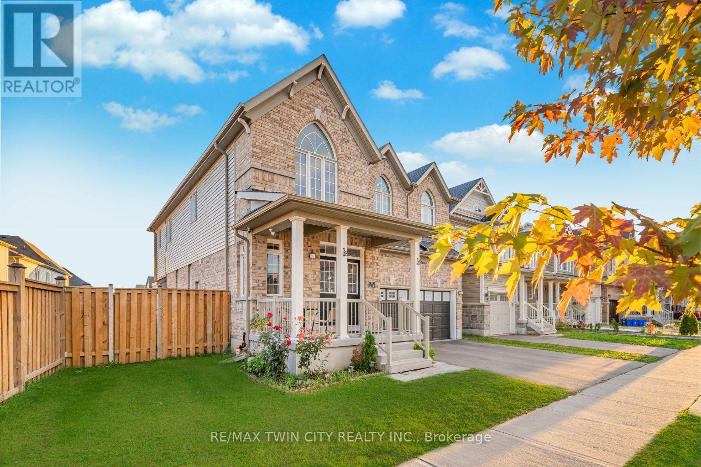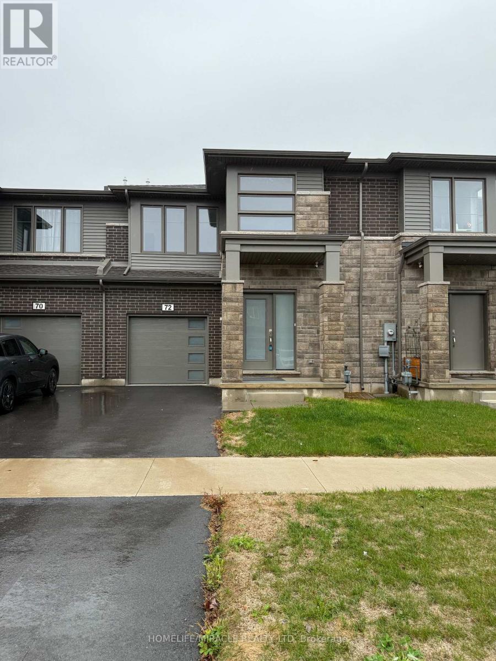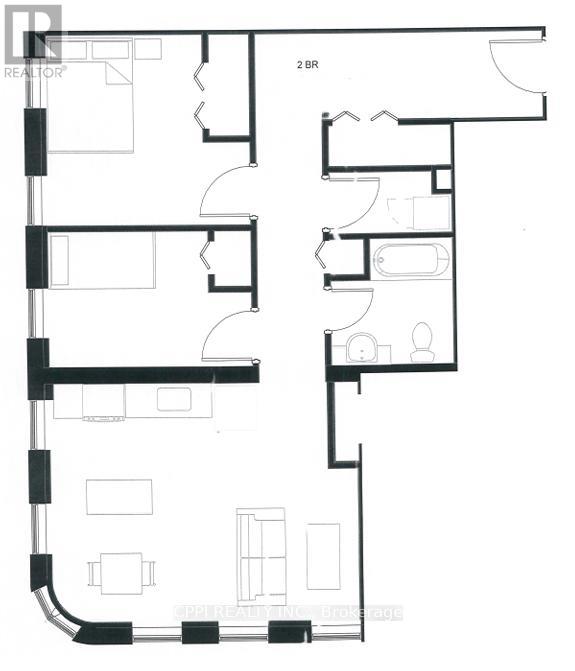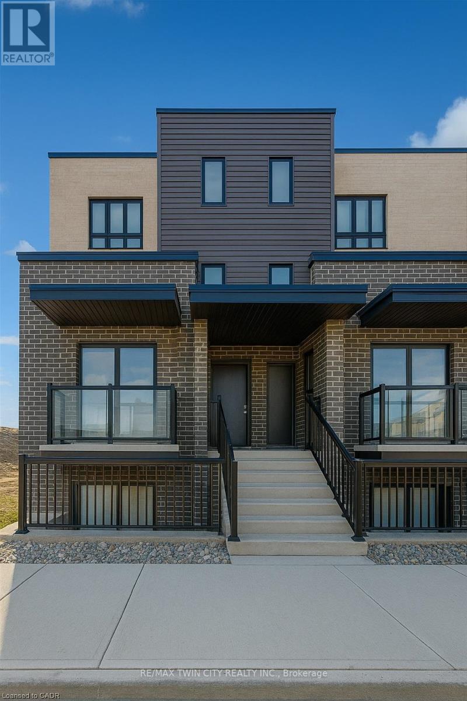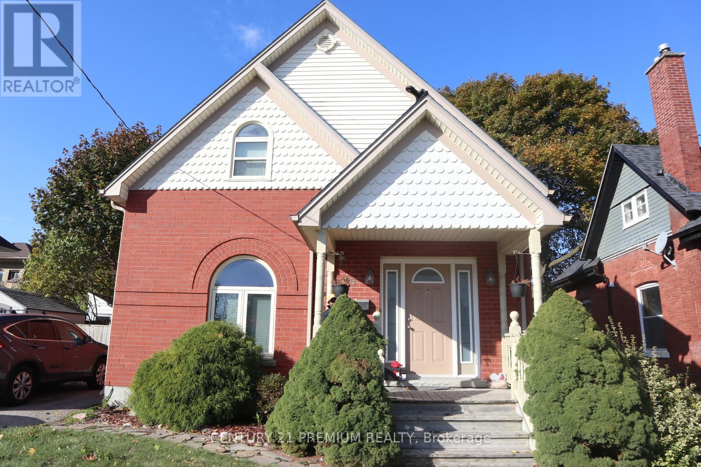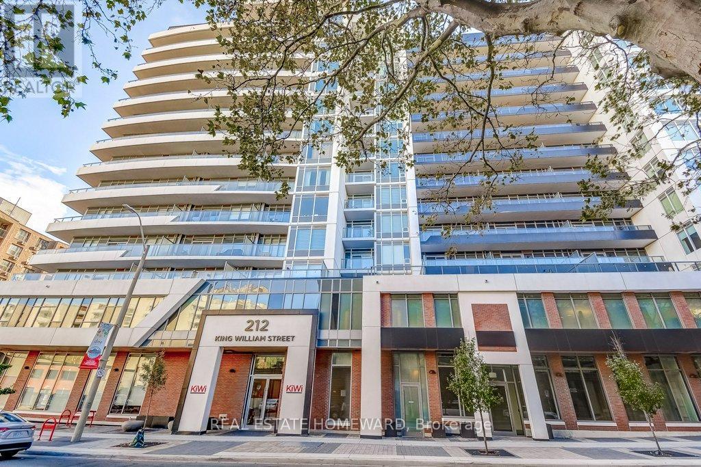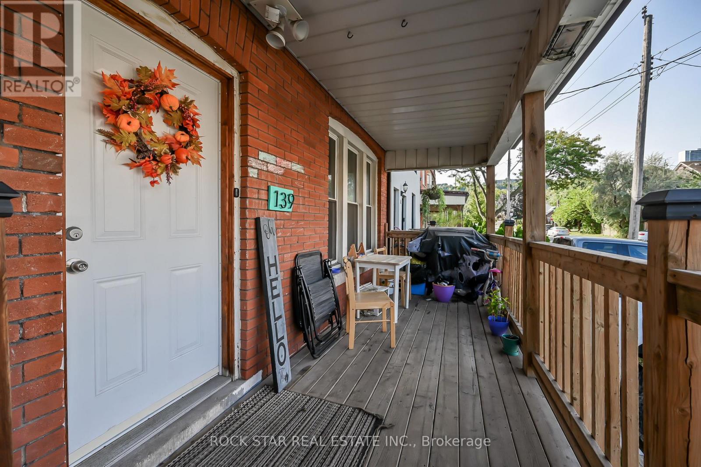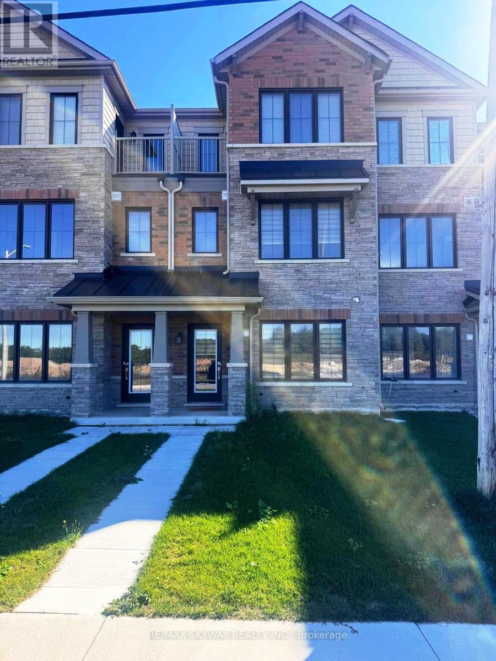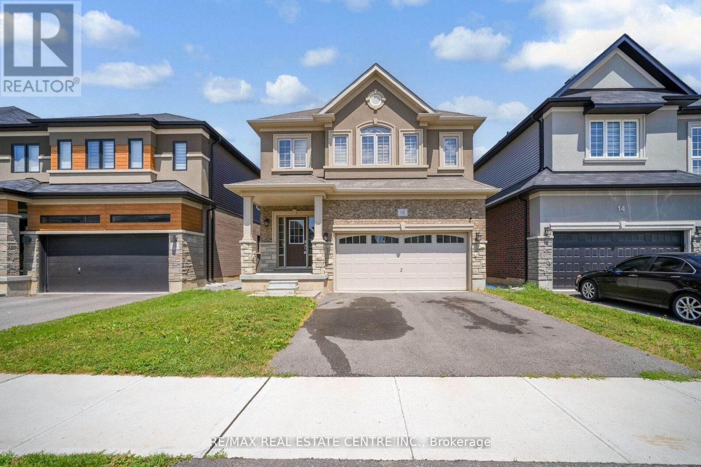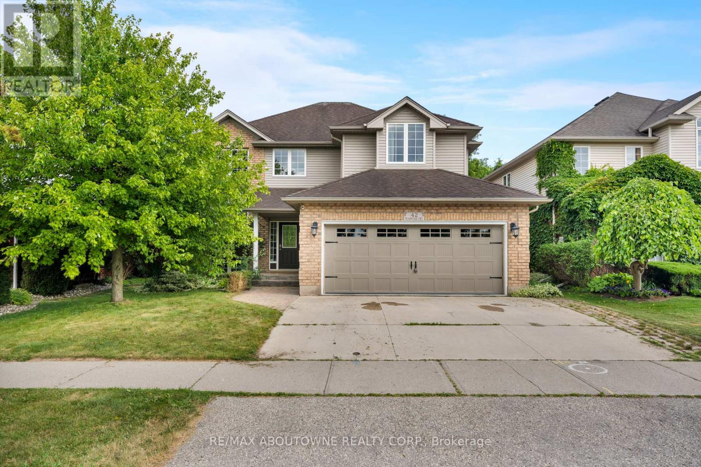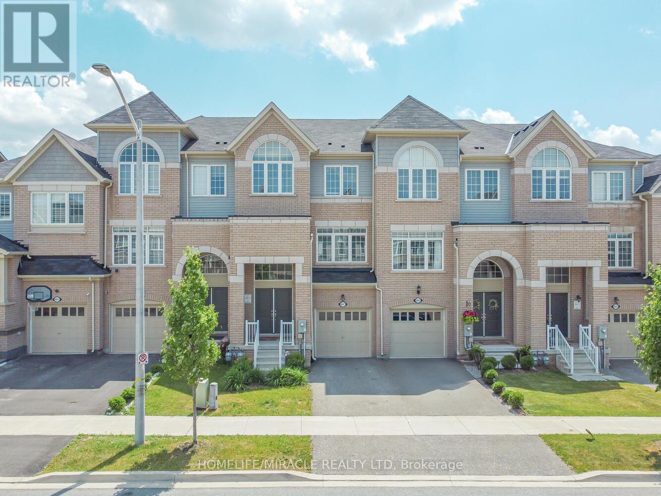Ph8 - 200 Stinson Street
Hamilton, Ontario
Live in the grooviest space ever! Welcome to the historical heritage Stinson school lofts. The building is centrally located, close to downtown and the escarpment, between three Hamilton Hospitals, the GO Station, plenty of transit, bike lanes, an ideal location for commuters. This bright and open two-storey loft has gorgeous hardwood floors, exposed brick walls and beamed ceilings. The open concept main floor seamlessly connects the kitchen, dining, and living areas, with a vaulted ceiling that makes this huge space seem even bigger somehow, with stunning views through the skylight windows. This kitchen has a rustic charm and modern luxury, with a granite and quartz island complete with an integrated outlet for electronics. The exposed wooden beams and brick backsplash gives an old-world feel, while the updated appliances make the space contemporary. The main level has a floor laundry room and two-piece powder room as well. Upstairs, the primary suite has a massive window with escarpment views. There is a full ensuite bathroom and a huge walk-in closet as well. The second bedroom features more exposed brick and a large, screened skylight that can be opened. The second bedroom is large and can be used is a variety of ways. Welcome home! RSA. (id:24801)
RE/MAX Escarpment Realty Inc.
411 Linden Drive
Cambridge, Ontario
Welcome to 411 Linden Drive, Cambridge: a beautifully maintained home where Elegance and modern living come together in perfect harmony. This stunning property instantly impresses with its amazing curb appeal, lush landscaping, and ample parking for 4 vehicles (2 car garage and 2 car driveway. Step inside to a welcoming foyer with soaring high ceilings. The main level is fully carpet-free, featuring Engineered hardwood flooring and 9-ft ceilings. Just a few steps down, a 2pc powder room adds convenience for guests. The bright and airy living room is highlighted by a gas fireplace that adds charm and cozy ambiance. The fully upgraded kitchen boasts stainless steel appliances, a gas stove, chic backsplash and a large center island. Adjacent to the kitchen, a sun-filled breakfast area flows seamlessly into a designated dining space, perfect for family meals and gatherings. Upstairs, a separate family room provides additional living space for movie nights or quiet moments. The home offers 4 spacious bedrooms and 3 full bathrooms, with two bedrooms featuring their own private ensuites. The primary suite is a true retreat, complete with a walk-in closet and luxurious ensuite bathroom. The basement is ready for your personal touch, with framing already in place for two additional bedrooms and a rough-in for a bathroom, along with plenty of storage space, providing incredible potential to suit your family's needs. Step outside to a fully fenced, expansive backyard - perfect for summer fun, hosting parties, or enjoying quiet outdoor relaxation. This property is ideally located just 2 minutes from Highway 401, with quick access to Conestoga College, top-rated schools, parks, public transit, shopping, and all amenities, making commuting and daily life convenient and effortless. This is a move-in ready home in a highly desirable location. Don't miss this fantastic opportunity, a true must-see property! book your showing Today! (id:24801)
RE/MAX Twin City Realty Inc.
72 Samuel Avenue
Pelham, Ontario
Experience contemporary living in this newly built, thoughtfully designed, 4 bedroom, 2-storey home situated in a desirable, family-friendly neighborhood. Over 2000sq/ft of luxuray. The main floor showcases an open-concept layout with sleek laminate flooring, a spacious living area, and a bright dining space overlooking the backyard. The modern kitchen features a stylish centre island-perfect for daily living and entertaining guests. Upstairs, discover four generously sized bedrooms, including two with private en-suites, plus an additional full bathroom for added convenience. A perfect combination of comfort, space, and modern functionality-ideal for growing families. Don't miss this exceptional opportunity! (id:24801)
Homelife/miracle Realty Ltd
307 - 140 Simcoe Street
Peterborough, Ontario
Discover this bright and modern two-bedroom loft perfectly located in the heart of historic Downtown Peterborough. Enjoy the convenience of living just steps from Peterborough Square Mall, the bus terminal, restaurants, cafés, banks, grocery stores, and the local cinema. This well-designed suite features large windows with plenty of natural light, a private residents-only patio terrace, and individually controlled heating and air conditioning for year-round comfort. Includes a refrigerator, stove, and microwave, with rough-ins for a washer and dryer. Water is included; tenant pays heat and hydro. (id:24801)
Cppi Realty Inc.
33 - 235 Chapel Hill Drive
Kitchener, Ontario
Welcome to 235 Chapel Hill Drive, a beautifully designed end-unit townhome for lease in the highly desirable Doon South community of Kitchener - one of the city's most sought-after neighbourhoods known for its family-friendly atmosphere and easy access to amenities. This modern, carpet-free main-level unit offers a thoughtfully designed open-concept floor plan with an abundance of natural light and functional living space throughout. Only a few years old, the home features a bright living and dining area that flows seamlessly into a contemporary kitchen, making it an ideal setting for both everyday living and entertaining guests. The kitchen is equipped with stainless steel appliances, ample cabinetry, and plenty of counter space - a perfect blend of style and practicality for anyone who enjoys cooking or hosting. Large windows invite natural light and offer peaceful green space views, creating a calming environment that helps you unwind after a long day. This inviting unit includes two generous-sized bedrooms, each offering ample closet space and comfort. The modern 4-piece bathroom features quality finishes and a clean, timeless design. You'll also enjoy the convenience of in-suite laundry, high-efficiency natural gas heating, and central air conditioning, ensuring year-round comfort and efficiency. Nestled in a quiet yet convenient location, this home is close to Conestoga College, parks, trails, top-rated schools, shopping plazas, and major highways (401 & 8) - making daily commutes and errands effortless. Perfect for a small family, young professionals, or students, this bright and welcoming unit combines modern living with natural serenity. Available for occupancy starting December 1st, this home is ready to offer a sense of belonging in one of Kitchener's finest communities. (id:24801)
RE/MAX Twin City Realty Inc.
Upper Floor - 56 Princess Avenue
St. Thomas, Ontario
Move in ready! Featuring 3 above grade bedrooms, 2 bathrooms, separate dining room, main floor bedroom (or office) as well as main floor laundry for your convenient. Situated just inside the border of St. Thomas' desirable court house neighborhood with all amenities within walking distance, private parking and a fully fenced in private yard space with a deck from the mudroom. Inside features include hardwood floors, high ceilings. This spacious family home is sure to appeal to an established or growing family looking to have the space to spread out and live comfortably. Book your showing today! (id:24801)
Century 21 Premium Realty
923 - 212 King William Street
Hamilton, Ontario
Beautiful One Bedroom Unit With Superior Layout. Lot's Of Light With 542 Square Feet Of Efficiency. Nice Balcony At 41 Square Feet With Clear Views. No More Looking At Concrete Walls Or Some One's Balcony! In Addition, Go Hang Out On The Rooftop For Some Additional Sun And Fun! Enjoy The Lake Views! Great Amenities. Close To Everything. Excellent Location. Be A Part Of The New Urban Scene In Hamilton At KiWi Condo's. (id:24801)
Real Estate Homeward
139 Balsam Avenue S
Hamilton, Ontario
Charming and Versatile Home with Ample Living Space. Discover this unique and versatile 2.5-storey home that perfectly blends comfort, convenience, and style. Growing family? Need space for extended family members? Looking for an investment opportunity? This property has it all! This lovely home offers expansive living space, maximizing square footage for family living or creative uses such as a home office, guest room, or recreational area. Carpet free with a combination of quality laminate and ceramic flooring is easy to maintain, perfect for allergy suffers, and provides a modern and durable surface that withstands daily wear and tear. The covered porch provides a relaxing outdoor space that can be enjoyed year-round, sheltered from the elements, and perfect for morning coffee or evening relaxation. Parking is only a few short steps away from the entrance providing convenient access to the home, making unloading groceries or managing everyday tasks more efficient and hassle-free. And the backyard is fully fenced offering a safe and private outdoor space for children and pets to play, as well as an outdoor space for entertaining guests. Location location location...grocery, financial, electronics, health & beauty, fashion and more are less than a 10-minute drive away at The Centre on Barton. Any medical needs are only a 2-minute drive to St. Peters Hospital. And Gage Park is a short walk away and offers a variety of outdoor leisure opportunities. Add this to your favorites AND check it out! (id:24801)
Rock Star Real Estate Inc.
21 Melody Lane
Thorold, Ontario
Welcome to 21 Melody Lane in Thorold - a beautifully designed, newly built townhouse offering 3+1 Bedrooms, 3 Bathrooms, and a spacious open-concept layout perfect for families or professionals. Enjoy a modern kitchen with central island, a cozy breakfast area, ensuite laundry, and a private deck ideal for relaxing or entertaining. With a built-in garage and private driveway, parking is a breeze. Located just minutes from Niagara College, brock university, Seaway mall, Walmart, and Highway 406, this home combines comfort, style, and unbeatable convenience in a quiet, family friendly neighborhood. (id:24801)
RE/MAX Skyway Realty Inc.
16 Flagg Avenue
Brant, Ontario
Welcome to this beautiful and spacious 4-bedroom, 3-washroom detached home with a 2-car garage, ideally located in the highly sought-after Scenic Ridge community - just minutes from Hwy 403! Perfectly situated next to a large community park, this home offers the perfect balance of comfort, convenience, and family-friendly living. Step inside to experience 9-foot ceilings on the main floor, a bright and open layout, and separate living and dining areas designed for effortless entertaining. The spacious family room is filled with natural light, creating a warm and inviting atmosphere for everyday living. The modern kitchen features granite countertops, stainless steel appliances, and a functional layout that's perfect for both family meals and hosting guests. Upstairs, the primary suite serves as a private retreat with a walk-in closet and a luxurious 4-piece ensuite. Three additional bedrooms provide plenty of space for family, guests, or a home office. Enjoy even more potential with a separate side entrance to the unfinished basement - ideal for a future in-law suite or legal second dwelling. Located within walking distance of shopping, the Brant Sports Complex, schools, and restaurants, this move-in-ready home perfectly blends elegance, comfort, and future opportunity. Your dream family home in Scenic Ridge awaits - don't miss out! (id:24801)
RE/MAX Real Estate Centre Inc.
42 Pearwood Court
Kitchener, Ontario
A beautiful 4+1 bed, 4 bathroom detached home in a friendly Kitchener neighbourhood with almost$100k worth of upgrades. With 2417 above grade sq ft of luxury living space, this gorgeous residence has a lot to offer. Open concept floor plan on the main floor. Large windows throughout. 9' ceilings on main floor. Maple hardwood on the main floor and engineered hardwood on the second floor. A spacious family room with gas fireplace and built-in TV cabinet/bookcase. Large kitchen with Italian porcelain floors, granite counters, backsplash, centre island, and stainless steel appliances. Maple hardwood staircase with wrought iron pickets and grand window that floods the house with natural light. The second floor is home to the master bedroom with 5-piece ensuite and walk-in closet. In addition to 3 other well-sized bedrooms and the main bathroom. A spacious finished basement with heated floors, second kitchen, large recreation area, bedroom and 3-piece bathroom. Plenty of storage. A large private backyard with trees all around, storage shed, large wooden deck and sprinkler system. Gas line for BBQ. 2.5 Garage. Concrete driveway. Easy access to Highway 401 & Hwy 8. Close to shopping, schools, parks and all local amenities. (id:24801)
RE/MAX Aboutowne Realty Corp.
4047 Maitland Street
Lincoln, Ontario
Welcome to this beautifully maintained freehold 3-storey townhome in the heart of Lincoln - Beamsville ! Freshly painted throughout, this spacious 2,200+ sq. ft. home offers 3 large bedrooms, 2 full baths, 2 half baths, and a 1-car attached garage-perfect for growing families or first-time buyers. The main level features a cozy family room with a walkout to a fully fenced backyard, ideal for entertaining or relaxing outdoors. You'll also find a convenient laundry room, a 2-piece powder room, and direct access to the garage. On the second level, enjoy elegant hardwood and tile flooring, an open-concept kitchen and dining area with a walkout to a private balcony, plus a spacious living room and an additional 2-piece bath-perfect for hosting family and friends. The third level offers a large primary bedroom with a walk-in closet and 4-piece ensuite, along with two additional bedrooms and a second 4-piece bathroom. A hallway rough-in for laundry adds extra convenience for future flexibility. The lower level provides ample storage space, keeping your home organized and clutter-free. Located close to schools, parks, shopping, and all essential amenities, this home delivers the perfect combination of comfort, style, and convenience in a family-friendly neighborhood. (id:24801)
Homelife/miracle Realty Ltd


