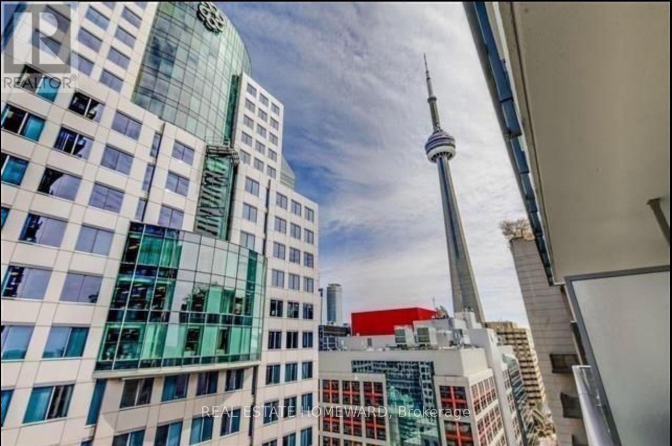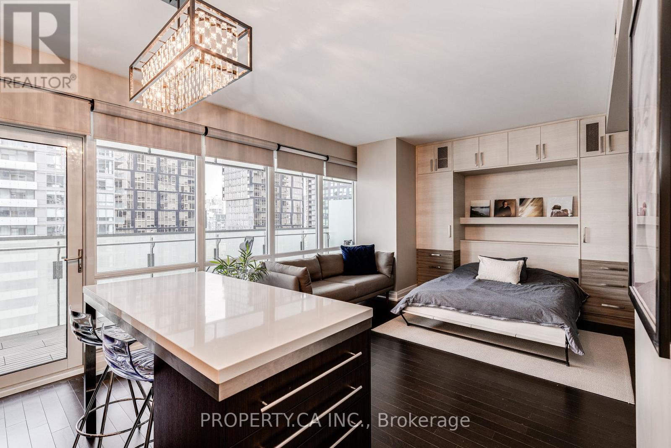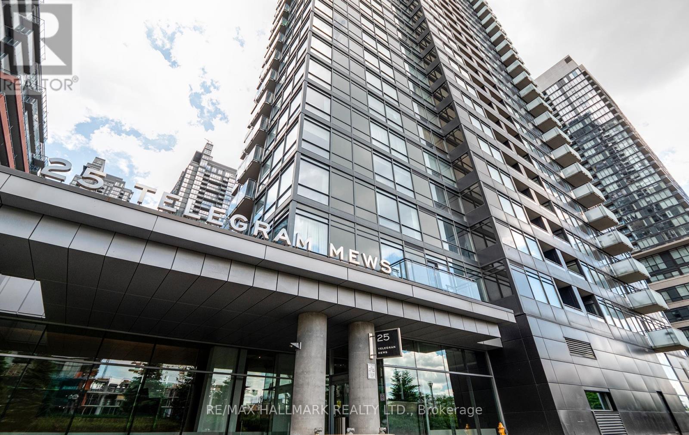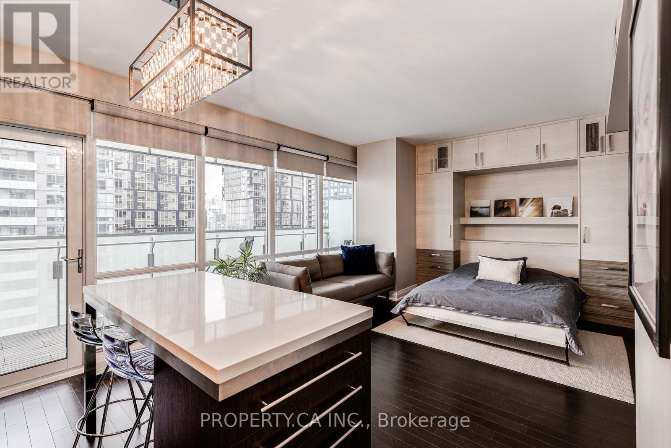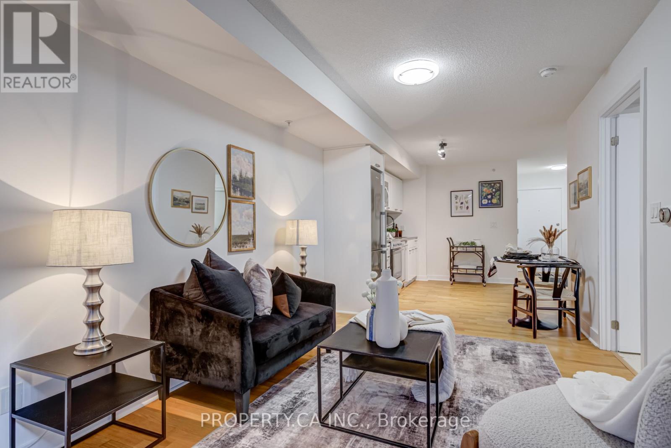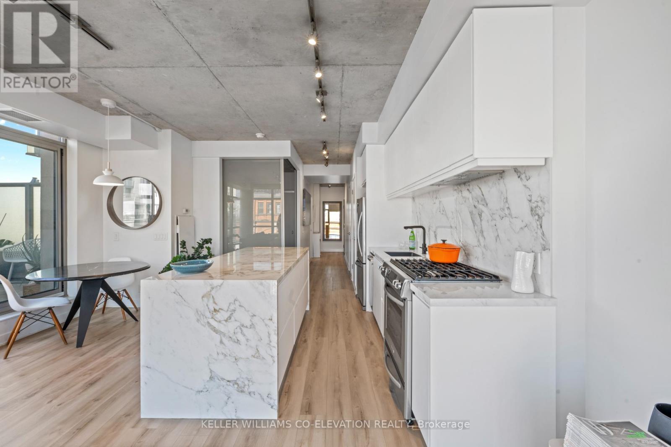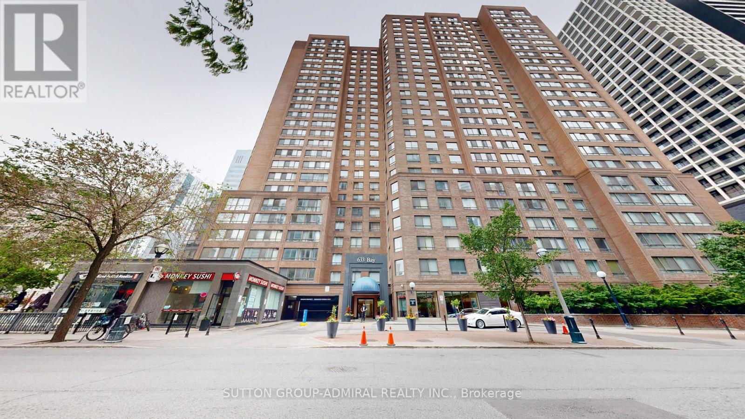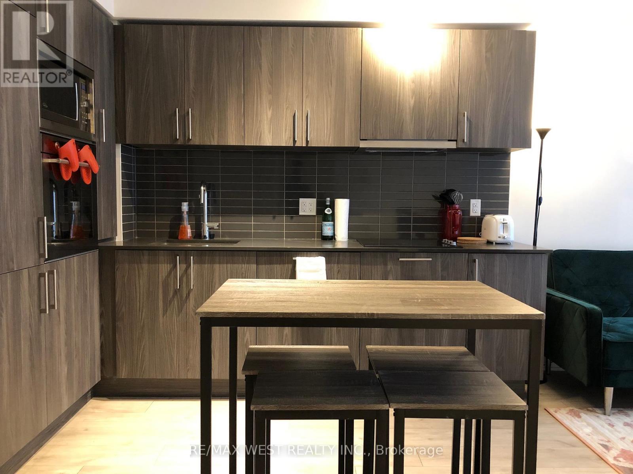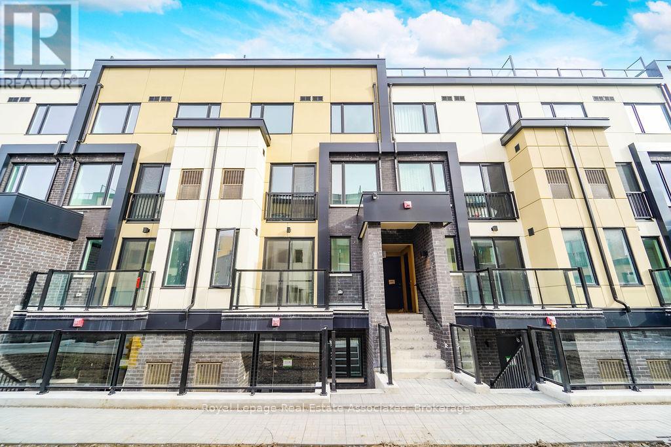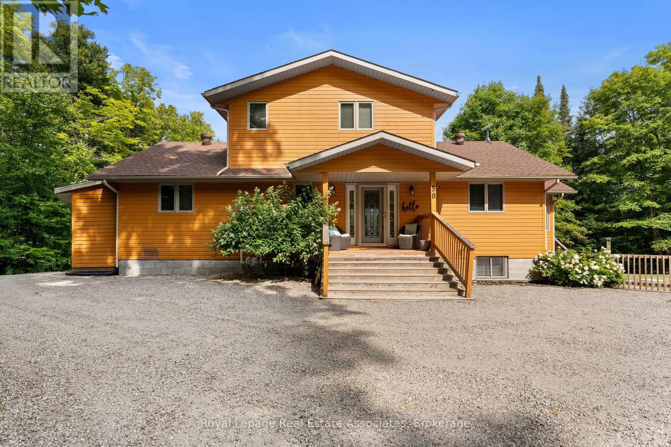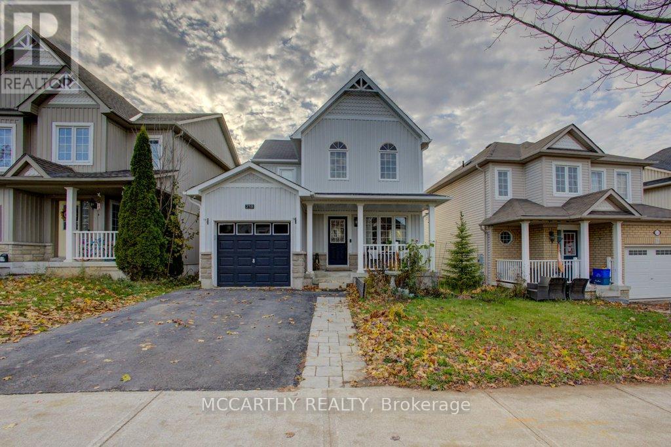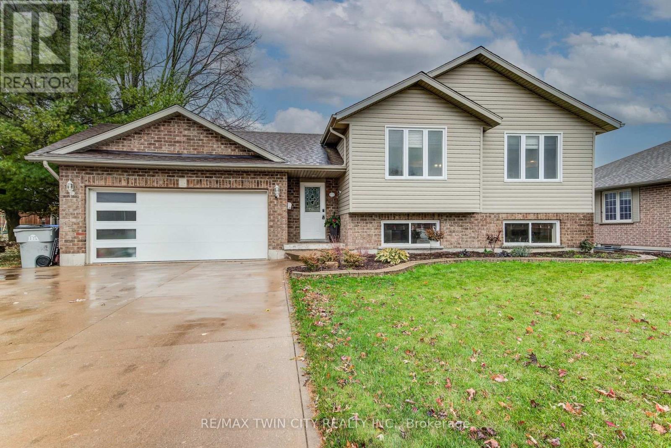1704 - 8 Mercer Street
Toronto, Ontario
Live in the heart of Toronto's Entertainment District in this stylish 1-bedroom suite at 8 Mercer Street. Featuring an open-concept layout, sleek modern finishes, and a bright living space with a view of the iconic CN Tower. Enjoy a well-appointed kitchen with integrated appliances, stone countertops, and a breakfast bar perfect for entertaining. The primary bedroom offers ample storage and natural light. Comes with parking-a rare find in this prime downtown location. Steps to King West, the Financial District, TIFF Lightbox, world-class restaurants, and transit. The Mercer offers outstanding amenities including a fitness centre, party room, rooftop terrace with BBQs, and 24-hour concierge. (id:24801)
Real Estate Homeward
2702 - 80 John Street
Toronto, Ontario
Just bring your suitcase and move right into this FULLY FURNISHED skyline retreat. With a fully stocked kitchen, stylish interiors, everything is ready for you- no stress, no hassle. Welcome to the prestigious TIFF Tower, offering top-tier amenities including a swimming pool, fitness centre, theatre room, a stunning fire pit terrace & more. Located in the heart of Toronto's Entertainment District, you're just steps from the city's best dining, nightlife, concert venues, financial district and TTC transit. (id:24801)
Property.ca Inc.
4509 - 25 Telegram Mews
Toronto, Ontario
Gorgeous Downtown Condo With Unobstructed Lake And City Views From The 49th Floor! Perfectly Laid Out 555 Sqft 1 Bedroom Plus Den Condo, Perfect To Work From Home. City Place Condos Hold The Largest Amenities In Canada: Indoor Pool, Huge Gym, Rock Climbing, Movie Theatre, Outdoor Patio, Bbq's And More. Walking Distance To Ttc, Rogers Center, Cn Tower, Underground To Sobeys And All Urban Conveniences Nearby. Don't Miss Out! (id:24801)
RE/MAX Hallmark Realty Ltd.
2702 - 80 John Street
Toronto, Ontario
Just bring your suitcase and move right into this FULLY FURNISHED skyline retreat. With a fully stocked kitchen, stylish interiors, free wifi, everything is ready for you- no stress, no hassle. Welcome to the prestigious TIFF Tower, offering top-tier amenities including a swimming pool, fitness centre, theatre room, a stunning fire pit terrace & more. Located in the heart of Toronto's Entertainment District, you're just steps from the city's best dining, nightlife, concert venues, financial district and TTC transit. (id:24801)
Property.ca Inc.
520 - 295 Adelaide Street W
Toronto, Ontario
View Today - No Notice Required for Showings. Welcome to The Pinnacle on Adelaide, where modern luxury meets unbeatable downtown convenience. This bright and freshly painted 1 Bedroom + Den, 1 Bath suite offers the perfect blend of comfort, style, and long-term value in Toronto's vibrant Entertainment District. Sunlight pours through floor-to-ceiling windows, creating an uplifting ambiance throughout the open-concept living and dining area. The modern kitchen features sleek cabinetry, granite countertops, and full-size stainless-steel appliances; a clean, contemporary space that flows seamlessly for everyday living or hosting friends. A newly installed LG washer & dryer adds everyday convenience. The versatile den makes an ideal home office or reading nook, while the private balcony provides a tranquil urban escape for morning coffee or evening relaxation. The bedroom is bright and welcoming, complete with ample closet storage and blackout blinds for restful sleep and added privacy. Enjoy world-class building amenities spanning three floors featuring a fully equipped fitness centre, indoor pool, jacuzzi & sauna, party and meeting rooms, and an expansive rooftop deck with panoramic city views. The five-star hotel-style lobby with 24-hour concierge, guest suites, visitor parking, and Uber-friendly front entrance add to the convenience of urban living. Located just steps to TIFF Lightbox, Scotiabank Theatre, King & Spadina streetcars, St Andrew & Osgoode subway stations, and surrounded by top-rated restaurants, cafés, grocers, and parks - this address earns a Walk Score of 100. Perfect for end-users or investors seeking steady rental demand and premium downtown appeal, Unit 520 is a turn-key opportunity in one of Toronto's most desirable urban communities. (id:24801)
Property.ca Inc.
606 - 2 Gladstone Avenue
Toronto, Ontario
Step into the ultimate urban dream - a rare corner loft perched high in a boutique 8-story building by Streetcar Developments. This lower penthouse redefines city living with style, sophistication, and total comfort in the heart of Queen West. Wake up to sun-drenched mornings and panoramic city views through floor-to-ceiling windows. Every detail of this home has been curated for those who appreciate design, quality, and ease - from the chef-inspired kitchen with Italian porcelain finishes, a 6-ft waterfall island, and top-tier gas appliances, to the high-end furnishings that make entertaining effortless. The bedroom retreat features remote-controlled blackout blinds for the perfect night's sleep, while the spa-like bathroom with black-and-white marble vanity, ambient lighting, 6-ft mirror, and Toto Japanese toilet adds a touch of indulgence to your daily routine. Located steps from everything you love - Ossington's top restaurants (La Banane, Mamakas, Badiali Pizzeria), TTC access, and two grocery stores right outside your door - this home delivers the best of Toronto's most vibrant neighbourhood. (id:24801)
Keller Williams Co-Elevation Realty
201 - 633 Bay Street
Toronto, Ontario
This is anything but business as usual in the heart of the business district at 633 Bay St. With 935 sq ft of tasteful updates, this open concept, functionally laid out condo offers a modern-shique living experience in the heart of Toronto Financial District. Navigate all that is the busy Bay St to your own beautiful oasis, in the heart of it all. The unit features hardwood flooring throughout. The open concept kitchen is large with plenty of storage cabinetry and opens seamlessly to the living room for easy transition entertaining. The kitchen features granite countertops and a stove, microwave and Dishwasher that was upgraded in 2023. Both bedrooms are fitted with custom closets. The balcony off the 2nd bedroom has been enclosed with management approval to add extra sq footage (not included in the 935sq ft). It is ideal for a separate office space. Washer was upgraded in 2024. The unit's Fan Coil for heating/cooling was replaced as part of a building initiative in 2023. All-in maintenance fee covers Heat, Hydro and Water. The building amenities and common elements include an Indoor pool, sauna, hot tub, gym, party room, concierge, rooftop terrace with BBQ area and party room. Living in the heart of the city mean you're steps away from a variety of dining options, shops, malls, Transit, Dundas Square, Queens Park. Location..Location..Location!! Building is 'No smoking'. Pet Restrictions. Single family dwelling. (id:24801)
Sutton Group-Admiral Realty Inc.
313 - 576 Front Street W
Toronto, Ontario
Beautiful and spacious, this large one-bedroom suite in the highly sought-after Minto Westside offers over 550 square feet of well-designed living space. The unit features a generous primary bedroom complete with a closet outfitted with built-in shelving. Enjoy stylish hardwood flooring throughout, built-in appliances, and upgraded kitchen finishes. Curtains have already been installed for your convenience. Located in an incredible area, the property will include on-site amenities such as a Farm Boy grocery store, Dollarama, gym, roof top pool, and more. Just steps away from the King St, Water front, Union Station, restaurants, shopping, and transit, this is urban living at its finest. Parking spots are available in building for $200/month. (id:24801)
RE/MAX West Realty Inc.
103 - 1650 Victoria Park Avenue
Toronto, Ontario
Welcome to The Vic Towns - a modern stacked townhouse community in one of Toronto's most convenient neighbourhoods. This bright and spacious 1 bed + den, 2 full bath unit offers a functional open-concept layout with no wasted space. The living and dining areas are perfect for relaxing or entertaining, and the stylish kitchen features full-sized stainless steel appliances and ample storage. The primary bedroom includes a large closet and its own private ensuite. The den is ideal for a home office, guest room, or extra storage. Enjoy the convenience of two full bathrooms - great for couples or roommates. Includes underground parking and a bicycle storage spot. Located just minutes from the new Eglinton Crosstown LRI, ITC, shopping at Eglinton Square, restaurants, schools, and parks. Easy access to the DVP and downtown. Ideal for professionals or small families looking for comfort and accessibility in the city. (id:24801)
Royal LePage Real Estate Associates
58 Niagara Road
Nipissing, Ontario
Welcome to your dream escape on the crystal-clear, spring-fed waters of McQuaby Lake. Built in 2002, this quality-crafted Lake Home is set on a private, park-like lot and offers the perfect blend of comfort, style, and function. Step inside to a bright and open foyer leading to a dramatic vaulted living room with a wall of windows framing gorgeous lake views. The chefs kitchen, complete with granite counters and stainless-steel appliances, connects seamlessly to the dining area, sunroom, and expansive deck with gazebo ideal for entertaining or simply soaking in the scenery. The main level features two spacious bedrooms and a 4-piece bath, while the second floor is dedicated to a private loft-style primary suite with a walk-in closet and ensuite overlooking the main living space. The fully finished lower level extends your living space with a family room, walk-out to the hot tub and lake, plus additional flexible rooms perfect for a home office, gym, or a fourth bedroom with patio doors. Outside, you'll find a cedar-sided, insulated and heated 3 car garage (40 x 30), a lakeside storage shed, and a garden shed. With thoughtful high-end finishes throughout, this home was built to last and designed for lakeside living at its best. Roof 2019, A/C 2021, Furnace 2021, Generator 2021, Dock 2021, Garage Heater 2024, Garage insulation 2021, hot tub cover 2025. (id:24801)
Royal LePage Real Estate Associates
218 Marilyn Street
Shelburne, Ontario
Step into this beautiful updated 3 bedroom home and feel the care that's gone into every detail. As you arrive, you're greeted by a freshly repaved driveway (2023) and charming curb appeal, including expanded front gardens (2024) that sets the tone for what's inside. Through the new front hallway (2023), the home opens to a bright, inviting living room with brand new flooring (2024), a perfect place to unwind or entertain. The main level also features a stylist powder room with a new vanity and toilet(2024)Continue into the modern kitchen, where stainless steel appliances(2023) including fridge, dishwasher, and build in microwave, shine alongside a reverse osmosis water system (2023). From here step out to your fully fenced backyard, complete with spacious deck and canopy that's ideal for summer barbecues and relaxing evenings. you'll love the new shed (2024) and the thoughtfully designed wooded garbage enclosure that keeps everything tidy and protected from the elements. Upstairs, you'll find three generous bedroom with new carpeting (2024)and a beautiful 4-piece bathroom featuring new shower tiles (2024)Head down to the basement, where a large rec room offers plenty of space for entertaining or relaxing. The bright laundry area includes a new window (2024) and a new laundry tub (2024, with extra storage space to keep everything organized. This space is large and offers versatility, perfect for a home office, hobby area or guess nook. Located in one of Shelburne's most desirable areas, this home is close to schools, shopping, local transportation, and golf course. Enjoy the charm of small-town living with nearby hiking trails, Pine Rive, Eugenia Fails, and skiing at Mansfield Ski Club- everything you love in just a short, peaceful drive away. (id:24801)
Mccarthy Realty
500 Boyne Avenue
North Perth, Ontario
Backs Onto a Private Park - No Rear Neighbours! Welcome to this beautifully updated bungalow that combines comfort, quality, and a one-of-a-kind setting. Perfectly positioned backing onto a private park, this home offers peace, privacy, and scenic views with no rear neighbours! Step inside to a bright open-concept main floor featuring a spacious living and dining area that flows effortlessly into a modern kitchen with maple cabinetry, a large island, and a convenient pantry-ideal for family meals and entertaining. The main level offers three comfortable bedrooms and a fully renovated five-piece bathroom (2023) designed for today's busy family. The fully finished lower level expands your living space with two additional bedrooms, a beautifully updated three-piece bathroom (2023) with in-suite laundry, and a warm, inviting recreation room featuring a cozy gas fireplace-perfect for movie nights or relaxing with friends. This home is truly move-in ready, with major updates already completed: Roof (2021), Windows (2021), Furnace and A/C (2019), Water Softener (2018), Tankless On-Demand Hot Water Heater (2023), Garage Door (2022), Bathrooms (2023), and Front Landscaping (2024). Step outside to enjoy your newer deck (2020) overlooking your private backyard oasis-a serene space for barbecues, morning coffee, or simply unwinding in nature. Located close to shopping, grocery stores, restaurants, walking trails, and top-rated schools, this property offers both convenience and tranquility. With its impressive list of updates, desirable layout, and unbeatable park setting, this park-backing bungalow is the perfect place to call home. (id:24801)
RE/MAX Twin City Realty Inc.


