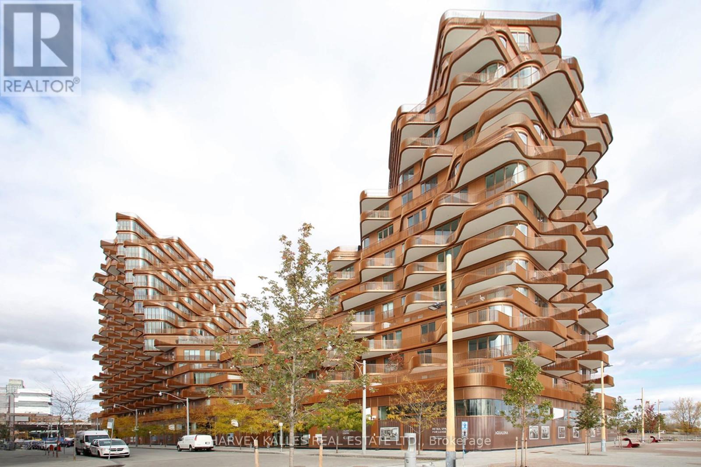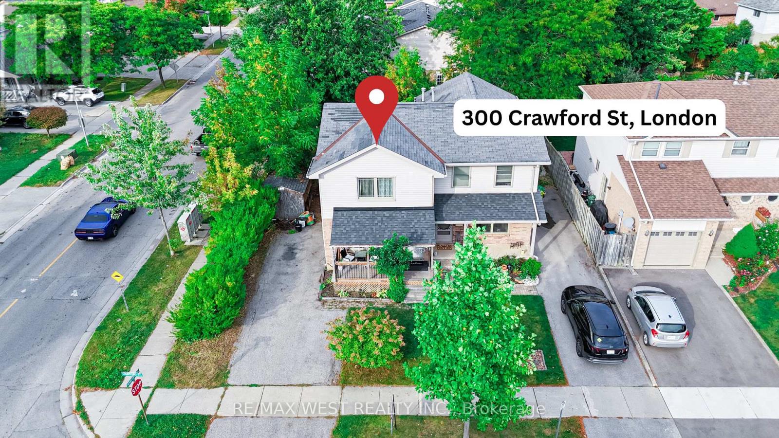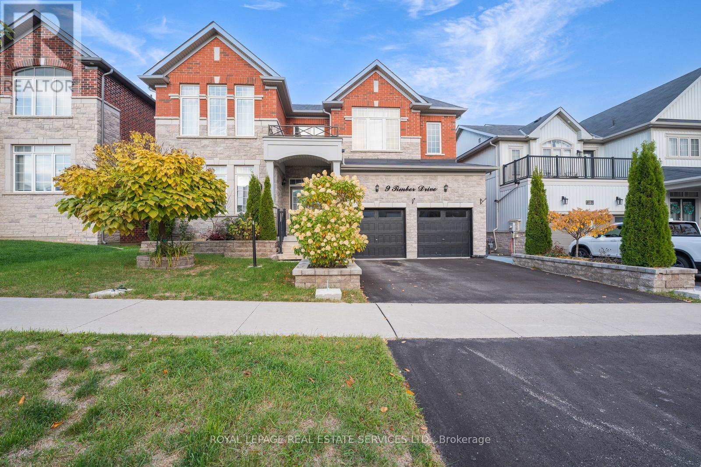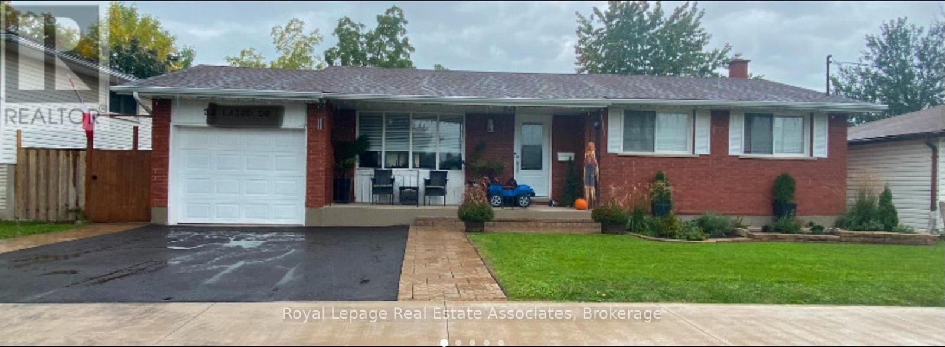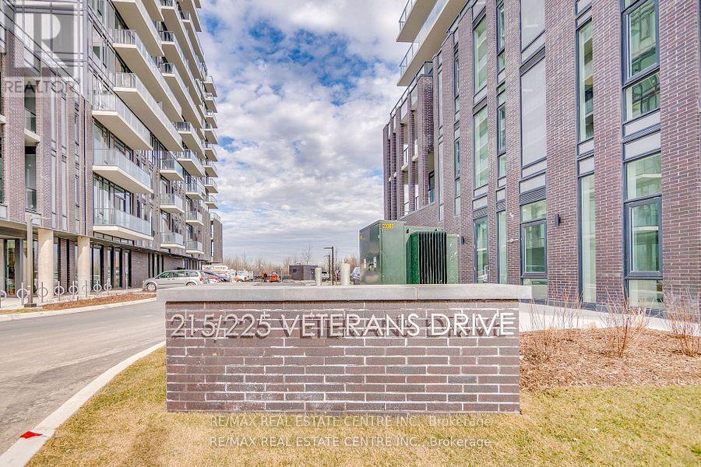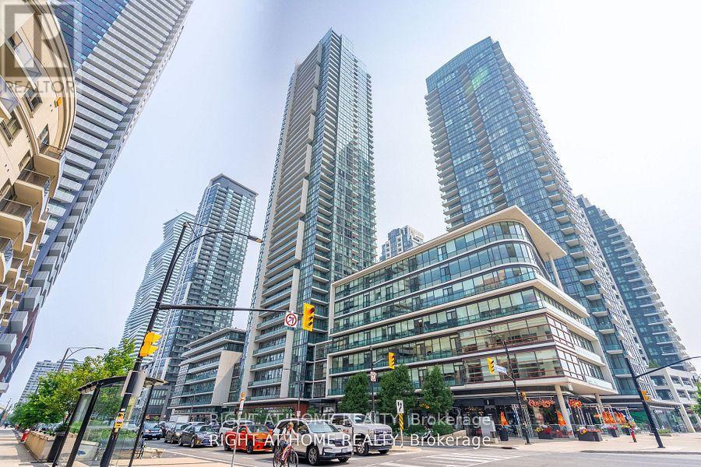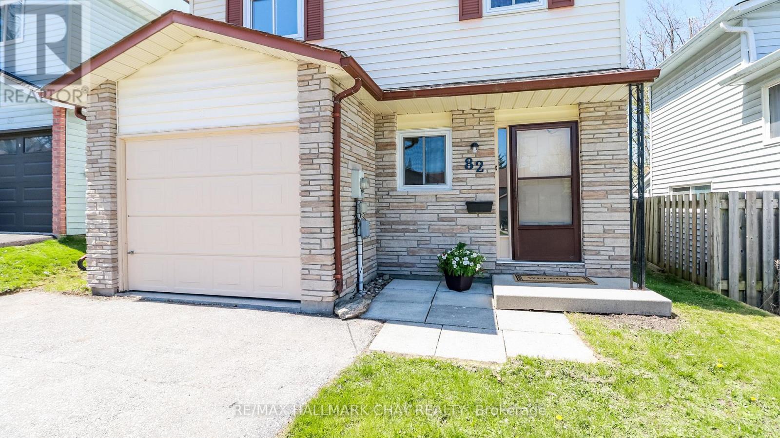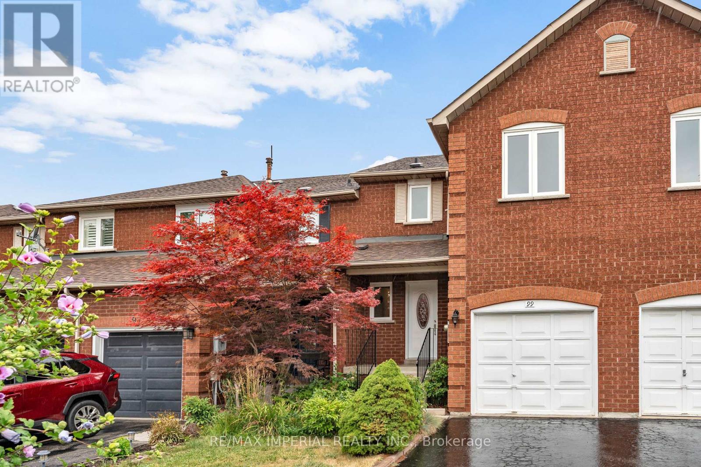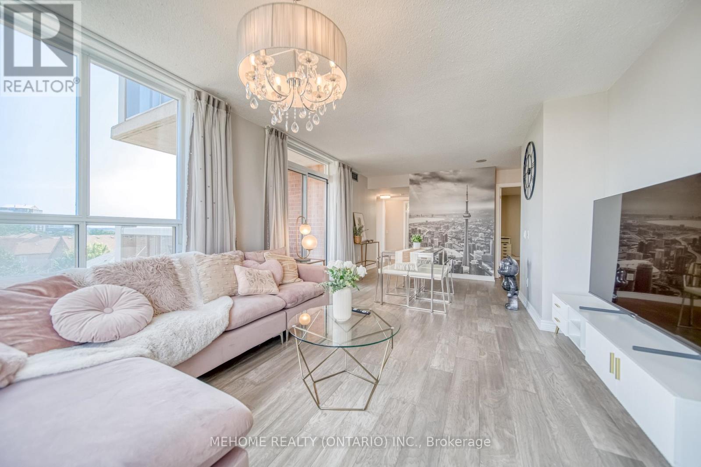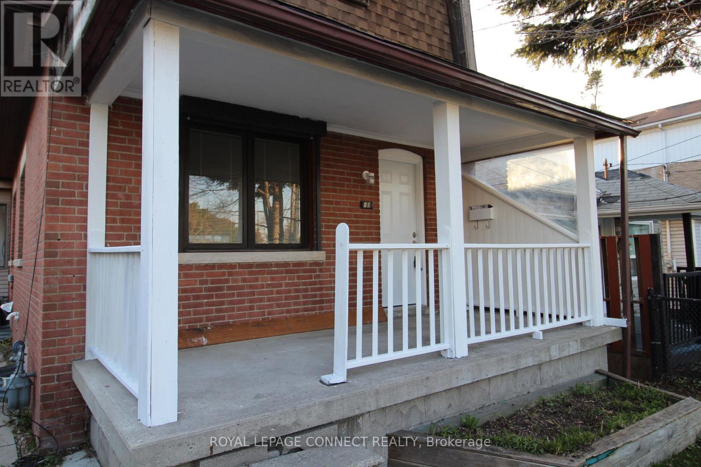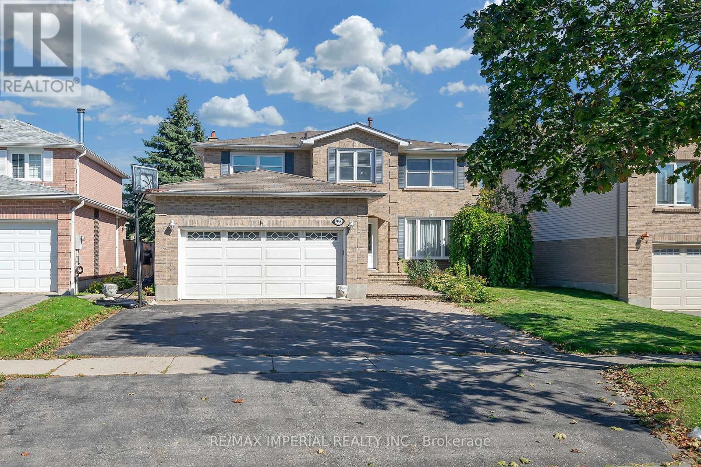701 - 155 Merchants Wharf Avenue
Toronto, Ontario
Luxury Waterfront Living at Its Best Aqualuna by Tridel - Where Elegance Meets the Lake Aqualuna, the shining jewel of Toronto's waterfront, offers a lifestyle that flows as effortlessly as the waves just beyond your balcony. This stunning 2-bedroom + den, 3-bathroom residence features 1,367 sq. ft. of bright, open space with soaring 11-foot ceilings - a rare feature that fills the home with light and a true sense of luxury. The private 100 sq. ft. balcony provides unobstructed lake views, with access from both bedrooms and the hallway, creating a seamless connection between peaceful outdoor living and refined interiors. Every detail reflects thoughtful design and modern comfort - from smart home technology and a fully integrated Miele kitchen to over $30,000 in premium upgrades. The EV-ready parking space adds an eco-friendly touch for the modern homeowner. Just outside your door, Toronto's best attractions are moments away - enjoy Sugar Beach, the boardwalk, and the Distillery District, or take a short drive to the CN Tower, Scotiabank Arena, and Rogers Centre. Everyday essentials like Loblaws, LCBO, and direct highway access make city living effortless. Aqualuna's resort-style amenities redefine luxury living with an outdoor pool overlooking the lake, fitness and yoga studios, sauna, media and billiards lounges, and elegant entertaining spaces for gatherings and relaxation. This exclusive assignment opportunity offers a rare chance to own one of Toronto's most desirable waterfront residences - ideal as a forever home or a prestige investment. At Aqualuna, every day feels like a vacation at home. Motivated seller - inquire today. (id:24801)
Harvey Kalles Real Estate Ltd.
300 Crawford Street
London South, Ontario
This 3-bedroom, 2-bath semi-detached home in London South offers a functional layout on a well-sized lot. The main floor includes a comfortable living and dining area, a practical kitchen, and a convenient powder room. Upstairs, three bedrooms are served by a full 4-piece bath. The finished lower level provides a recreation room and laundry, adding flexible living space. Set on a 28x105 ft lot, the property features a fenced backyard with plenty of room for outdoor activities, along with a private driveway for multiple vehicles.Situated near schools, shopping, public transit routes 10 and 93, and parks such as Springbank Park and Storybook Gardens, this address balances comfort, convenience, and community amenities. A suitable choice for first-time buyers or growing households. (id:24801)
RE/MAX West Realty Inc.
9 Timber Drive
Cavan Monaghan, Ontario
Sold under POWER OF SALE. "Sold" as is - where is. A rare opportunity to own a luxury home at an unbeatable price. Welcome to 9 Timber Drive, an elegant brick-and-stone residence combining timeless craftsmanship with modern comfort in the peaceful, sought-after Cavan-Monaghan community. Offered under Power of Sale, this home delivers exceptional value - never before available at this price.The grand double doors open to a bright, open-concept living and dining area filled with natural light and views of the landscaped front yard. The designer kitchen features a large centre island, stainless steel appliances, and a breakfast area with walk-out to the backyard - ideal for family gatherings and entertaining. A convenient kitchen servery adds flow and function. The inviting family room boasts a gas fireplace and elegant finishes, creating a perfect space to unwind.Upstairs, the luxurious primary suite offers a walk-in closet and spa-inspired ensuite with glass shower and soaker tub. Each additional bedroom includes its own 4-piece ensuite for comfort and privacy. Additional highlights include second-floor laundry, a landscaped yard with stone patio and side entry, plus a walk-out basement with in-law suite potential or future expansion.This home perfectly balances elegance, functionality, and incredible value - a rare chance to own a high-end property well below replacement cost.MUST SEE! Power of Sale, seller offers no warranty. 48 hours (work days) irrevocable on all offers. Being sold as is. Must attach Schedule "B" and use Seller's sample offer when drafting offer (copy in attachment section of MLS). No representations or warranties of any kind by seller/agent. All information to be independently verified. Taxes estimated per city website. (id:24801)
Royal LePage Real Estate Services Ltd.
33 Laird Drive
St. Catharines, Ontario
Entire property for lease - Welcome to this spacious and well-maintained 3+1 bedroom, 2 full bathroom home, offering comfort, flexibility, and convenience in a great location. The main level features a bright open-concept layout with generous living and dining area, a functional kitchen, and walk-out access to the backyard - perfect for entertaining or relaxing. The finished lower level includes a large rec room or fourth bedroom, ideal for a home office, or additional living space. Conveniently located close to schools, parks, shopping, and transit. Making this a great option for families. Tenant is responsible for all utilities. No smoking. Landlord is open to long-term or short-term lease. (id:24801)
Royal LePage Real Estate Associates
1207 - 225 Veterans Drive N
Brampton, Ontario
Welcome to The MontVert Penthouse at 225 Veterans Drive, Brampton!Experience elevated living in this 2 years old 2-bedroom, 2 Full washroom Penthouse suite featuring 10-ft ceilings and spectacular top-floor views. Includes 1 underground parking space and a premium locker with its own private door for added convenience.This luxury building offers exceptional amenities including a fitness and yoga room, games room, Wi-Fi lounge, guest suite, two party rooms, and a boardroom-plus a private dining area with direct access to a beautifully landscaped outdoor patio.The designer kitchen showcases modern cabinetry with extended uppers and deep storage over the refrigerator. Conveniently located minutes from Mount Pleasant GO Station, major shopping centres, and public transit, this home is ideal for professionals, students, and families seeking comfort, style, and accessibility. (id:24801)
RE/MAX Real Estate Centre Inc.
703 - 4070 Confederation Parkway
Mississauga, Ontario
***Don't Miss 2 BR 2 WR Condo With New Floors, High Ceiling, Freshly Painted Walls & Wrap-around Balcony. Enjoy Panoramic Views From This Bright Open Concept Unit In The Heart Of Mississauga***. Steps Away From Square One, Sheridan College, SQ One Mall, Ymca, Library, Highways, Go Transit, City Transit, Coffee Shops, Restaurants & Celebration Square. (id:24801)
Right At Home Realty
82 Melinda Crescent
Barrie, Ontario
Why Buy a townhouse? Choose a Fully detached home with a spacious Yard with room to expand. Move Approximately 1367 sf. 3 bed home is an excellent choice if you are a first time home owner, want to downsize or add to your investment portfolio. Amazing location within walking distance to Barrie's waterfront park not to mention plenty of shopping nearby with grocery stores, hardware store, restaurants, drug store, bank, auto repair and so much more. Just minutes from newly built Go Station on Gowan Street, Freshly painted, solid hardwood floors, brand new carpet on upper level in 3 generous sized bedrooms. Main floor laundry is just off kitchen. Garage has been used for storage only with other side finished into a den/office/family room. Living room has walk out to patio and fully fenced yard. Dining area with charming window seat faces the yard. Shingles replaced 2020, furnace 2016, water heater 2017. Windows have been replaced over time. Nothing much to do here in the near future. Save money with no monthly rental equipment and even the ducts have been cleaned. Insulated and heated storage space. Parking for 4 cars. Please note the main level has been virtually staged to show possibilities. (id:24801)
RE/MAX Hallmark Chay Realty
99 Islay Crescent
Vaughan, Ontario
Designed for year-round comfort warm in winter and cool in summer. Sunny, south-facing home with a beautifully landscaped front yard. Elevated entrance (6 steps upper) with excellent drainage at the highest point of the street. Bright open-concept living/dining with wide windows and smooth flow. Spacious and sun-filled, with great airflow and versatile space to use. Private backyard with mature trees, including an apple tree and a cherry tree, and two beautiful pine trees, so you have full privacy, offering plenty of fresh air-perfect for outdoor relaxation. Enjoy sitting on the front porch with a cup of coffee from sunrise to sunset, overlooking the picturesque front yard. AntennaTV. Upstairs features 3 spacious bedrooms with high ceilings and excellent insulation. Over 8 ceiling height throughout, with ideal south-north exposure and natural ventilation. Clean, dry basement with an efficient layout for multiple activities and abundant storage. Major updates include a high-efficiency furnace (2018), an LG washer/dryer (2021), and radon levels that are well below Canadian safety standards. Well-insulated air ducts ensure efficient circulation of warm and cool air throughout the home, providing year-round comfort.Enjoy low-maintenance living-no snow shoveling required, with city-maintained roads. Prime location: walk to schools, clinics, supermarkets (Fortinos and Longos), fitness centers, parks, and trails. Just minutes to Hwy 400, Maple GO Station, Vaughan Mills, Canadas Wonderland, and Cortellucci Vaughan Hospital. Surrounded by many well-known parks and trails, such as Maple Lion Park and Mackenzie Glen Park.Well-maintained townhouse with no sidewalk! Located in a quiet, safe, and family-friendly community-perfect for young families. Ideal for both first-time home buyers and investors looking to start their real estate journey. Situated in a highly sought-after school zone: Michael Cranny P.S., Divine Mercy Catholic Elementary School, and Maple H.S. (IB Program). (id:24801)
RE/MAX Imperial Realty Inc.
610 - 25 Times Avenue
Markham, Ontario
Rarely Offered 2-Bedroom plus huge den Designer-Renovated Corner Unit Move-In Ready! Welcome to this spacious and beautifully renovated 1179 sq ft northeast corner suite, offering a peaceful view of quiet inner streets. Professionally designed and upgraded with nearly $100K in renovations! Enjoy a bright and open floor plan with new laminate flooring throughout, modern finishes, and thoughtful details! Located in a quiet yet ultra-convenient location, just steps from Highway 7 amenities including shops, supermarkets, VIVA transit, and more. The highly anticipated T&T Supermarket is set to open right next door, adding even more convenience to your daily life. Only 5 minutes to Langstaff GO Station, and a short drive to Highway 404central to everything Markham has to offer. This well-managed building features a strong sense of community and pride of ownership. The unit includes two side-by-side parking spaces and a locker for added storage. Ideal for both upsizers and downsizers looking for space, comfort, and style. Extras: 5 appliances, all window coverings, and light fixtures included. (id:24801)
Mehome Realty (Ontario) Inc.
Ph5 - 5 Massey Square
Toronto, Ontario
Penthouse corner unit offering 978 sq ft of well-appointed space in Crescent Town, just steps from Victoria Park Station. This 2-bedroom, 1-bath condo features 9-foot ceilings, crown mouldings, and upgraded flooring throughout. The kitchen has been updated with quartz countertops, a waterfall island, glass tile backsplash, and a farmhouse-style sink. Pot lights provide ambient lighting across the open-concept living and dining area, which leads to a private balcony with expansive views of the lake and golf course. The primary bedroom includes a walk-in closet with custom organizers. Additional conveniences include ensuite laundry and a walk-in pantry. Residents enjoy complimentary access to an on-site club featuring pools, squash and racquetball courts, a gymnasium, and multipurpose rooms. Building amenities also include two daycares. With direct subway access via an elevated walkway, nearby parks, schools, shopping, and Dentonia Park Golf Course, this unit offers generous living space in a connected and established community. (id:24801)
RE/MAX West Realty Inc.
Main Floor - 50 Birchmount Road
Toronto, Ontario
Charming House Near Beaches Available for December Occupancy! This spacious 2-storey detached home boasts beautifully renovated main and upper floors, featuring a modern kitchen and fresh paint throughout. The second floor is adorned with new broadloom, while the main floor showcases sleek, new flooring. Enjoy the convenience of a main floor laundry room and a long driveway for one car parking. The huge fenced backyard is perfect for outdoor fun and relaxation. Located directly across from Birchmount Park and Recreation Centre, you'll have ample green space and recreational activities right at your doorstep. Minutes away from the beach and close to all amenities, including shopping, this location is prime for both convenience and leisure. With a bus stop right at your door, commuting is a breeze! This charming home is ideal for first-time renters looking to embrace a vibrant lifestyle. Don't miss out-make this house your new home today! (id:24801)
Royal LePage Connect Realty
955 Snowbird Street
Oshawa, Ontario
Recent upgraded: brand new carpet in 2nd floor. Freshly paint in 2nd floor. New Deck. Enjoy easy access to nature with a short stroll to Deer Valley Park and Rose Valley Park. The spectacular detached two-storey home is 2 minutes walk to Onatrios largest publicly funded bike park: Rose Valley Park, including playground, BMX and mountain bike park, pickleball courts and more. 4.3 acres of purpose-built riding space within a larger coummunity park that also adds sports fields, trails a playground, parking and a high tech washroom facility. The full park project carries an estimated $9 million price tag. Enjoy summer living with a beautiful Swimming Poola fun and refreshing escape for the kids and for entertaining guests. Brand new polyweave beaded cover. Home situated on a premium lot in the highly sought-after Northglen community of Oshawa. Boasting over 2,600 sq ft of spacious living, this residence is designed for the modern family looking for comfort, convenience, and charm. 4 Oversized Bedrooms upstairs, plus a Finished Bedroom in the Large Basement, perfect for guests or a teen retreat. A perfect layout for families to grow up. Includes a Unique Office Space for working from home and a primary suite with a Large Walk-In closet and 4-piece ensuite. Oversized and inviting family room, complete with a Fireplace the ideal spot for gathering on chilly evenings. Move-in ready with elegant Hardwood Flooring throughout the main level and Brand New Carpet upstairs. Features a Large 2-Car Garage (oversized) providing ample space for vehicles and storage. The property is Incredibly Well Maintained Inside And Out, featuring Landscaped Gardens and Great Entertainment Space in the backyard. Nestled in a quiet, safe, and private neighborhood, surrounded by green trees and experiencing less traffic. It's Close To Highways (for easy commuting), excellent Schools, the Hospital, major Shopping centres, and All Amenities. Home inspection report is ready. (id:24801)
RE/MAX Imperial Realty Inc.


