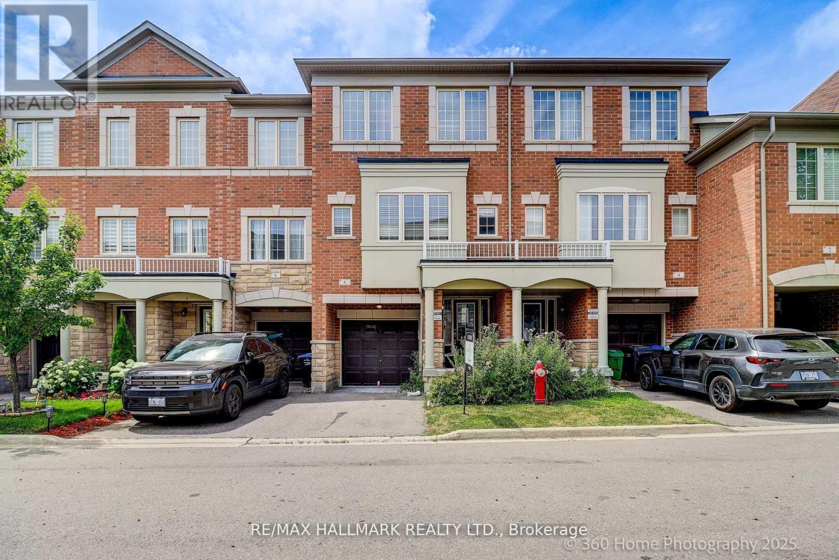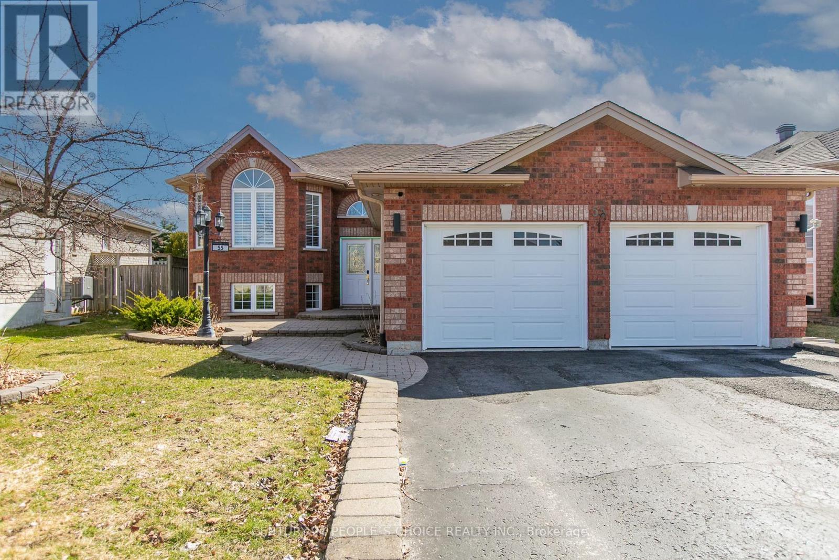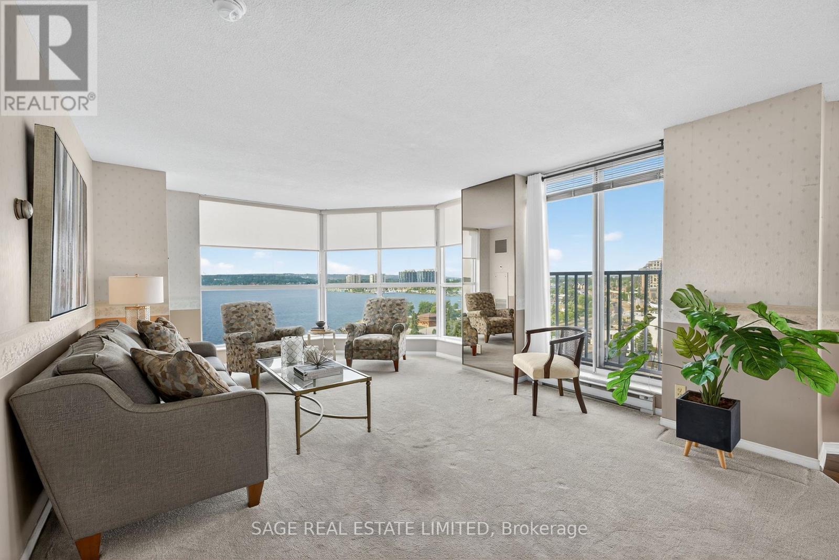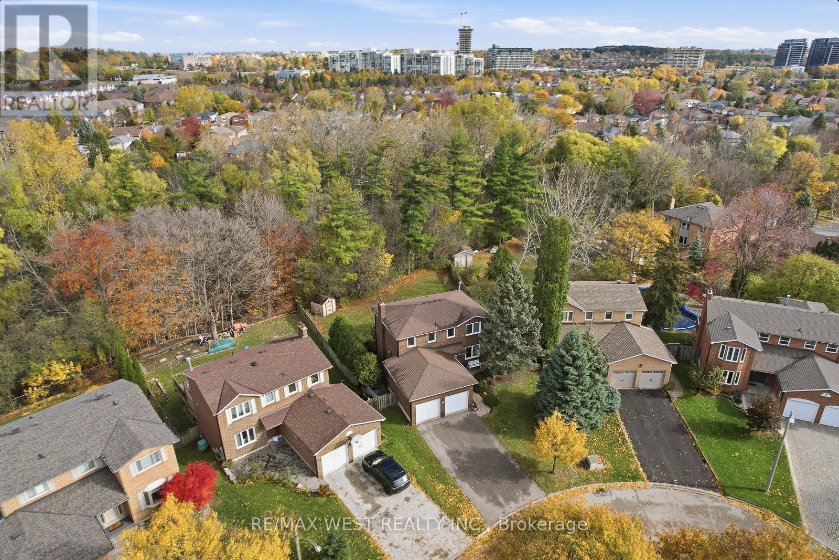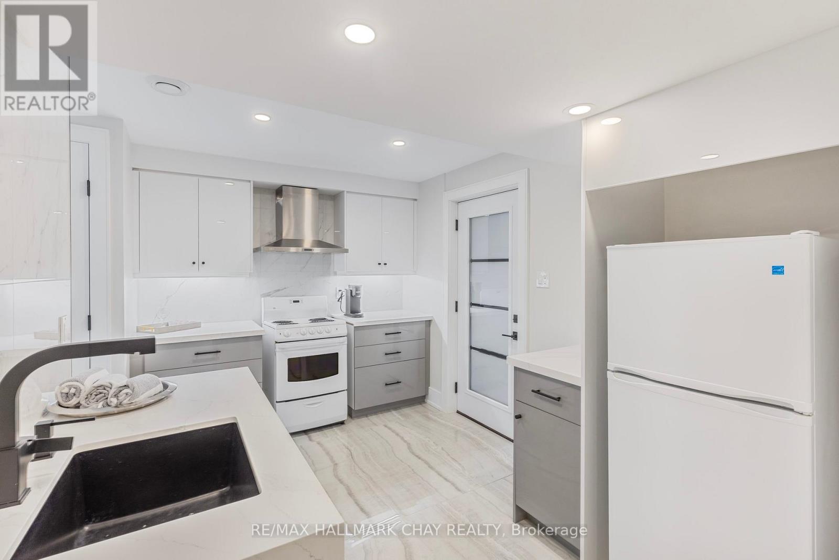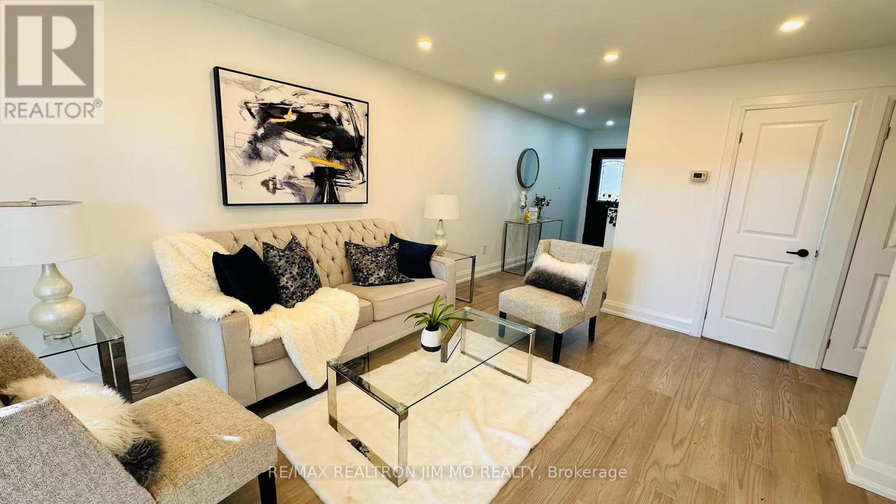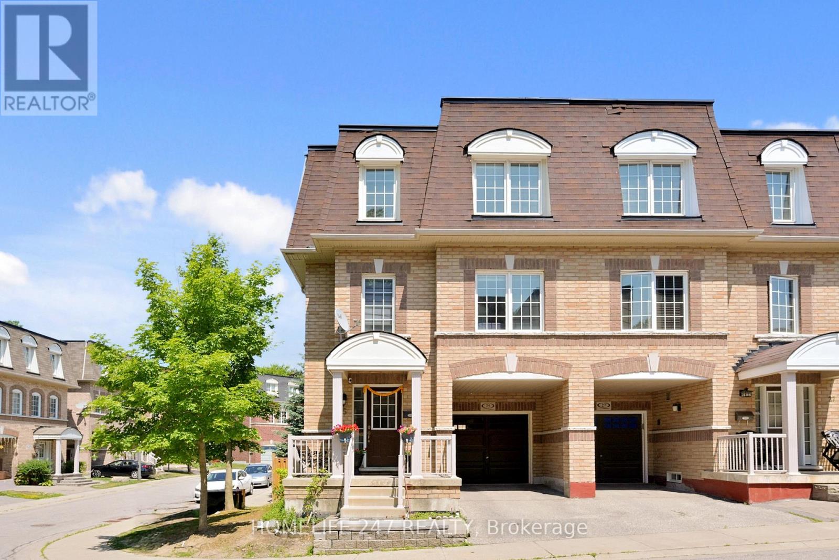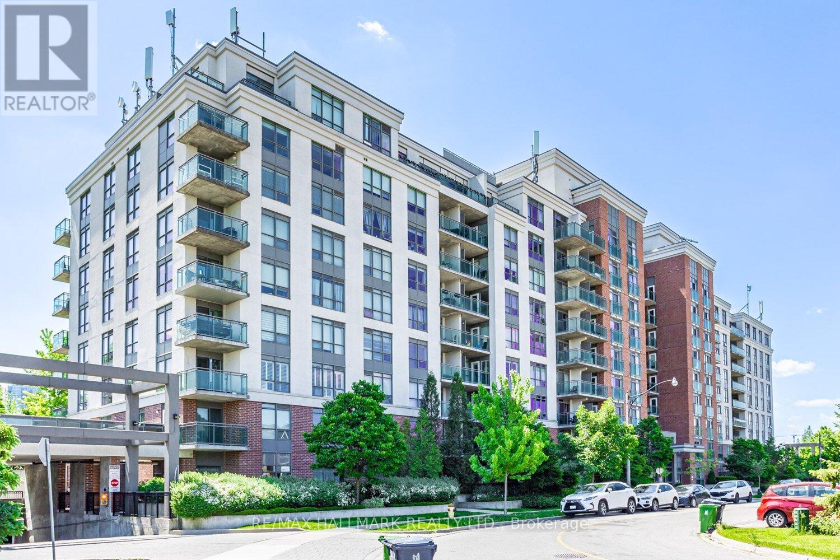6 Aspen Hills Road
Brampton, Ontario
Welcome to 6 Aspen Hills a bright and spacious three-bedroom, four-bathroom condo townhouse situated in the highly desirable Credit Valley neighborhood. This family-friendly community offers convenient access to schools, parks, shopping centers, and public transit. The main floor has been fully stripped to the studs. Property is being sold "as is". (id:24801)
RE/MAX Hallmark Realty Ltd.
55 Marsellus Drive
Barrie, Ontario
Welcome to 55 Marsellus Drive, located in the heart of Barrie's family-friendly Holly neighborhood, where lifestyle truly meets location! This well-maintained 3+1 bedroom, 3 bathroom raised bungalow offers comfort, versatility, and convenience. Key Highlights: Prime location-walking distance to Peggy Hill Recreation Centre and two excellent schools Close to two plazas and just minutes to Highway 400Beautiful backyard retreat featuring a wooden deck, hot tub, and gazebo Spacious layout with three living rooms and three full bathrooms Finished basement with a separate garage entrance (previously rented)Oversized garage, larger than most in the neighborhood (id:24801)
Century 21 People's Choice Realty Inc.
706 - 150 Dunlop Street E
Barrie, Ontario
Ultimate waterfront living in this gorgeous 2bd/2bath condo with spectacular panoramic views & sunsets! Highly coveted south-west end unit offers approx 1115 sq ft of light & airy open living with generously sized living & dining space wrapped in windows - perfect for relaxation & entertaining. Conveniently designed kitchen features quality wood cabinetry & granite counters and is open to the dining room. The large primary suite is your own private oasis with stunning views, sitting area and 4-piece ensuite. A 2nd bedroom is a multi-functional space to be used as bedroom, den or office. Ensuite laundry and remote-controlled LR blinds are an added convenience. Recent updates in the last 5 years: broadloom throughout, dr flooring, stove and HVAC unit. Note: all utilities (heat, hydro, cac, water) are included in the monthly condo fee. Great bonuses are the 2 Parking Spaces and good-sized Locker. Bayshore Landing is a premiere condo building offering amazing amenities - large indoor pool/spa, sauna, exercise room, party room, media room, visitor parking & more. Ideally located close to shopping, restaurants, cafes, walking/cycling trail, marina, beaches and all the beauty and serenity of waterfront living! (id:24801)
Sage Real Estate Limited
12 Lippincott Court
Richmond Hill, Ontario
This detached 3+1 bedroom, 4 bathroom home is set on a quiet, beautiful Muskoka-like ravine lot in Richmond Hill. Backing onto greenery and nature, it offers a rare level of privacy and outdoor space, with a huge pool-size yard and a large deck that is perfect for entertaining or relaxing while enjoying the views. Inside, the main floor features hardwood flooring, a combined living and dining room, and a family room with a wood-burning fireplace, and sliding glass doors leading to the deck. The eat-in kitchen also has sliding glass doors opening directly to the deck, creating a seamless flow between indoor and outdoor living. The Laundry room is located on the main floor and it includes a separate side entrance. Upstairs are three bedrooms and two bathrooms, including a three-piece ensuite and walk-in closet in the primary bedroom. The basement is completely above ground at the back, and it features a fourth bedroom, a recreation room with a wood-burning fireplace, sliding glass doors to the backyard, and a full bathroom - ideal for extended family or guests. Parking is generous with a double garage and a driveway that accommodates four additional vehicles. The garage has a large loft area for storage. Located on a quiet court, this home combines privacy with convenience. Schools, parks, trails, shopping, and hospital are all nearby, making this a truly special opportunity. (id:24801)
RE/MAX West Realty Inc.
Lower - 12 Tower Court
Bradford West Gwillimbury, Ontario
EXECUTIVE RENTAL! Available for short or long term! Furnished & Ready to Enjoy! Welcome to this stylish- modern 1-bedroom/ 1-bathroom Lower Level but Above Grade unit in Bradford, perfect for turnkey living. This renovated unit boasts so much natural light to pour in which makes for a bright & inviting atmosphere! Available for both a short-term and a long-term lease this cozy space offers modern comforts, including ensuite laundry, pot lights throughout, fully equipped kitchen, room for an office and so much more!! 1 Parking Spot Included. Enjoy the convenience of being located in the vibrant town of Bradford with easy access to the Go Train, Hiking Trails, Yonge St, HWY 400, local shops, restaurants, schools & amenities. Tenant Pays 33% Of Utilities. (id:24801)
RE/MAX Hallmark Chay Realty
10 Rodeo Drive
Vaughan, Ontario
Discover Your Dream Family Home Nestled On A Quiet Cul-De-Sac In One Of The Most Sought-After Neighbourhoods In Vaughan. Offering Approximately 3,100 Sq Ft Of Living Space With 5 Bedrooms And 4 Baths Plus A Spacious Finished Basement That Can Convert To A Rec Room With Bar Or A Nanny Suite. The Main Level Boasts A Bright Modern Kitchen With Stainless Steel Appliances, Quartz Countertop, Ceramic Floors And A Convenient Breakfast Counter With A Walk Out To The Deck And Backyard. The Family Room Is Anchored By A Cozy Fireplace And Flows Seamlessly Into A Versatile Office Or Main-Level Bedroom. A Formal Living And Dining Room Provides The Perfect Setting For Entertaining Family And Friends. Ascend The Elegant Spiral Staircase To The Second Floor Where You Will Find Four Spacious Bedrooms Including A Luxurious Primary Suite With A Walk-In-Closet And Spa-Inspired 5-Piece Ensuite. A Full Laundry Room And Mud Room With Direct Access To The Garage And A Separate Side Entrance Add To The Home's Practicality And Convenience. Ideally Located Close To Top-Rated Schools, Synagogues, Promenade Mall, Grocery Stores, Restaurants, Community Centres And Parks With Easy Access To Highways 7 And 407 As Well As TTC & YRT Transit. Don't Miss This Rare Opportunity To Own A Beautiful Home In One Of Vaughan's Premier Communities. Move In And Start Making Memories Today! (id:24801)
Right At Home Realty
Upper - 65 Heaslip Terrace
Toronto, Ontario
A Fantastic Opportunity In The Highly Sought-After Tam O'Shanter-Sullivan Community. This Bright, Well-Appointed Home Underwent Extensive Updates In 2025, Featuring New Luxury Vinyl Flooring Throughout, A Euro-Style Kitchen With Quartz Countertops And High-End Appliances, And A Fully Modernized Bathroom. The Main-Floor Bedroom Offers Flexibility As A Bedroom Or Home Office. Additional Improvements Include Fresh Interior Paint, And A Spacious Deck Ideal For Outdoor Living.The Three Second-Floor Bedrooms Are Generously Sized, Offering Excellent Storage And Abundant Natural Light. The Expansive, Tree-Lined Backyard Provides A Rare, Retreat-Like Setting In The Heart Of The City. Perfectly Situated Near Highway 401, TTC Transit, Top-Rated Schools, And Everyday Amenities, This Move-In-Ready Home Delivers A Strong Blend Of Comfort, Convenience, And Exceptional Value. (id:24801)
RE/MAX Realtron Jim Mo Realty
Bsmt - 65 Heaslip Terrace
Toronto, Ontario
A fantastic lease opportunity in the highly sought-after Tam O'Shanter-Sullivan community. This bright, beautifully appointed home was extensively updated in 2025, featuring new luxury vinyl flooring throughout, an open-concept kitchen with quartz countertops and stainless steel appliances, and a stylishly modernized bathroom. The fully independent, separate basement includes one bedroom, a kitchen, a bathroom and ensuite laundry, offering versatile living space.The expansive, mature, tree-lined backyard provides a rare, private, retreat-like setting in the heart of the city. Ideally located close to Highway 401, TTC transit, top-rated schools, parks, and everyday amenities, this move-in-ready home delivers an exceptional combination of comfort, convenience, and value. (id:24801)
RE/MAX Realtron Jim Mo Realty
25 Jeremiah Lane
Toronto, Ontario
Meticulously upgraded End Unit of Semi-Detached Home in Sought After Area: interior wall panel and wallpaper in living room- new furnace, new dishwasher, and new stove- landscaping, fencing, and base leveling in backyard, Modern Kitchen, New Staircase, Pot Lights, Crown Moldings, Updated Windows. Minutes To TTC, 401, And All Amenities. POTL Maintenance Fee $105.79 Covers Landscaping & Snow Removal. Finished Basement With A Separate Entrance. Two Laundries: upper and basement levels. Sump pump in the property. (id:24801)
Homelife 247 Realty
110 - 188 Fairview Mall Drive
Toronto, Ontario
Grand floor unit with huge terrace as private garden; LAMINATE FLOORS THROUGHOUT, 10 FT CEILING; FLOOR TO CEILING WINDOWS AND WALK OUTS TO BALCONIES; MODERN KITCHEN IS EQUIPPED WITH B/I DISHWASHER , B/I RANGE HOOD; FRIDGE/FREEZER STACKED COMBO; STOVE RANGE; AND MICROWAVE. AMENITIES IN THE BUILDING INCLUDES PARTY ROOM, GYM, FITNESS ROOM, TABLE TENNIS, BILLIARDS, ROOF TOP GARDEN WITH BBQS AND MORE. THIS UNIT COMES WITH ONE PARKING SPOT AND 1 LOCKER UNITS (id:24801)
Bay Street Group Inc.
510 - 120 Dallimore Circle
Toronto, Ontario
Welcome to 120 Dallimore Circle! This beautifully renovated 1-bedroom plus enclosed den offers the versatility of a two-bedroom layout. The den is fully enclosed with a door, perfect as a guest room or private office, featuring inside lighting not typical in dens. Upgrades include added lighting, black accent faucets and fixtures, a floating vanity, a custom glass bathtub, refreshed kitchen finishes with a stylish breakfast bar, and upgraded indoor blinds. The open balcony provides a peaceful green view of lush trees, while the bedroom and living room overlook serene surroundings. Enjoy building amenities including an indoor pool, sauna, fitness centre with recently updated equipment, party room, media room, and billiards room. Ideally located just minutes from Eglinton LRT, TTC bus stops, Don Mills shopping hub, schools, major highways, and walking trails. Move-in ready with style and functionality! (id:24801)
RE/MAX Hallmark Realty Ltd.
5 - 302 Sumach Street
Toronto, Ontario
Prime Cabbagetown, Quaint 6-Unit Building. Unit Gutted To Studs And Rebuilt approx 7 Years Ago. Rare Large Unit 1100 Sq. Ft., With Fireplace, Balcony 100 Sq. Ft. 2 Bedrooms, Living, Dining, Kitchen, Hardwood Floors, Lessor Pays For Laundry, 9 Foot Ceilings, Light-Filled. Walk Or Bike To Riverdale Farm, Parliament Retail/Restaurants/Coffee Shops, Downtown, Don Valley, Ryerson, U Of T, Aquatic Centre, Etc. Tree-Lined Streets. Largest Collection Of Victorian Architecture In N. America. Eclectic And True Neighborhood. Contemporary Finishes. 24 Hour Surveillance. Please View Video Tour. (id:24801)
Homelife/vision Realty Inc.


