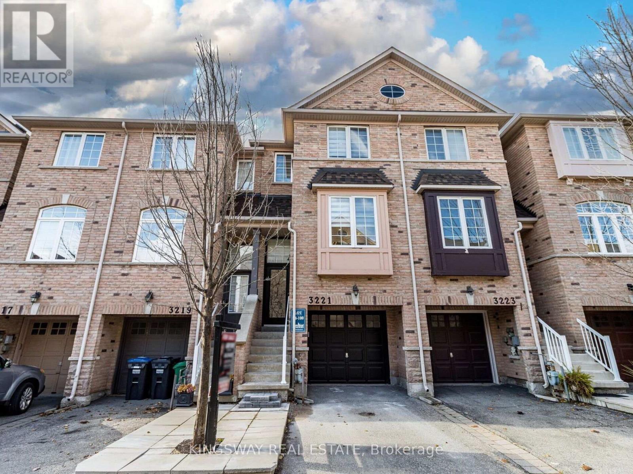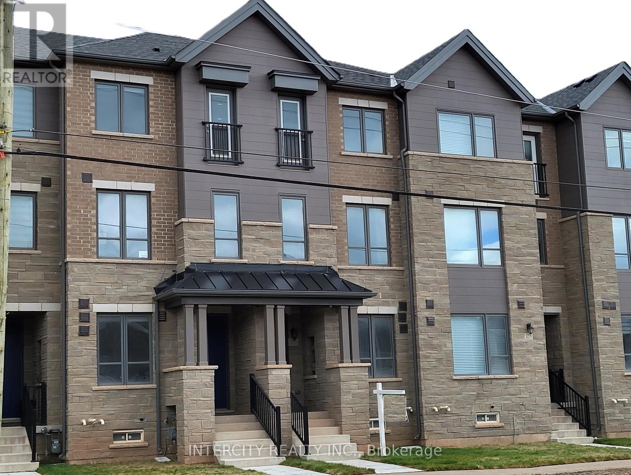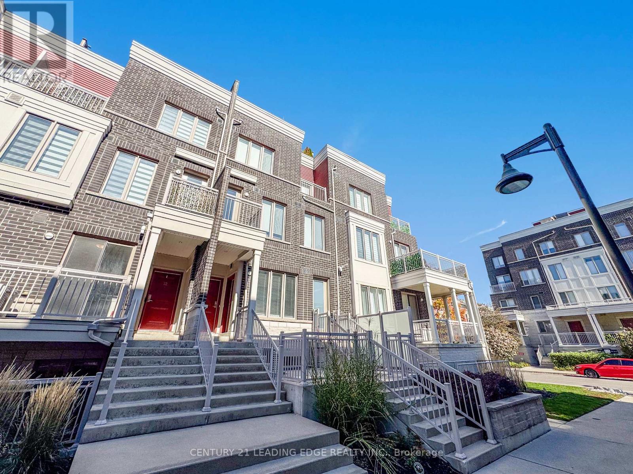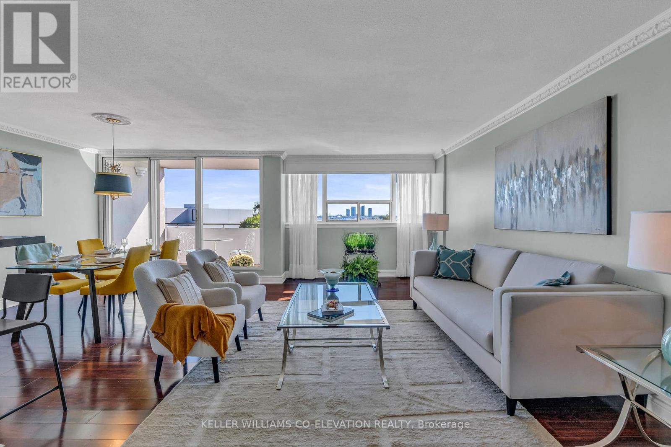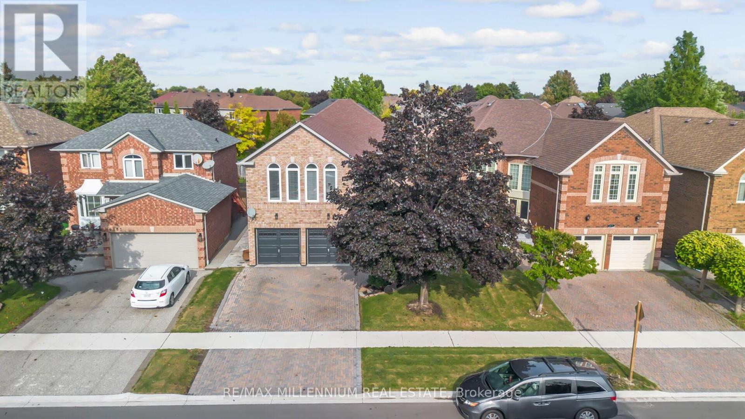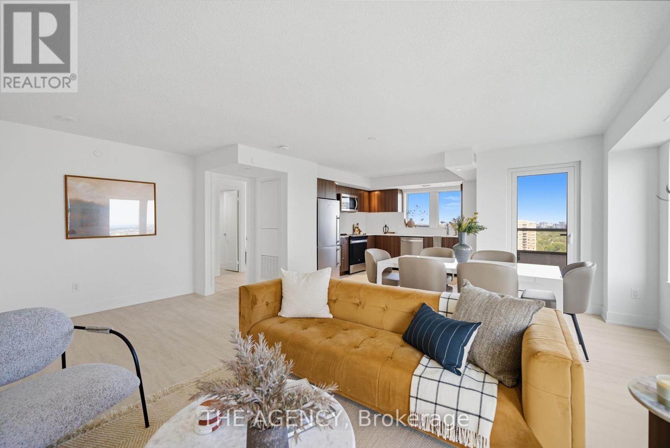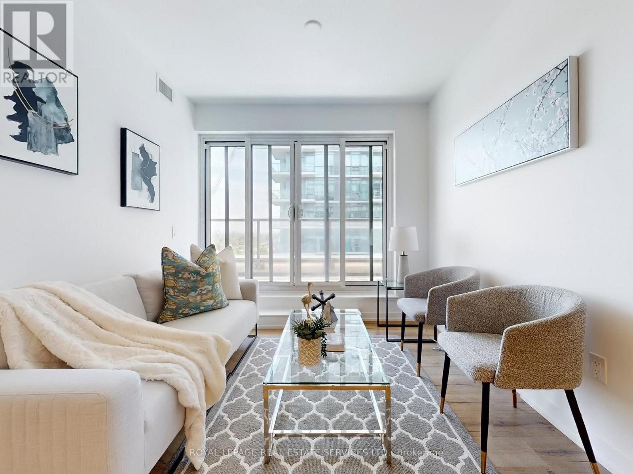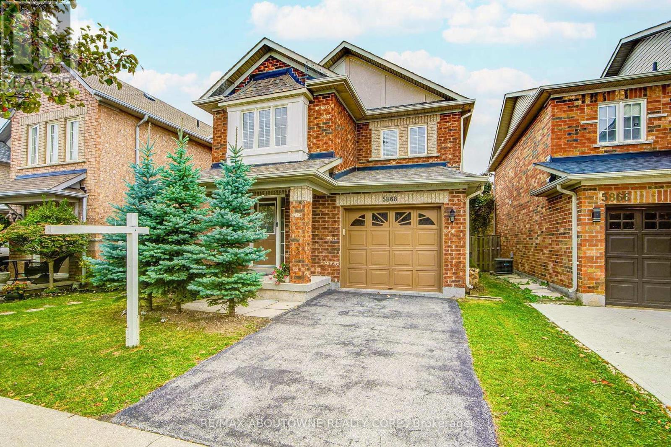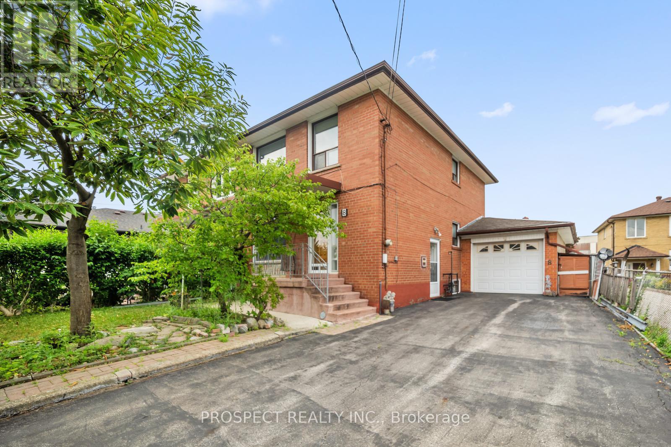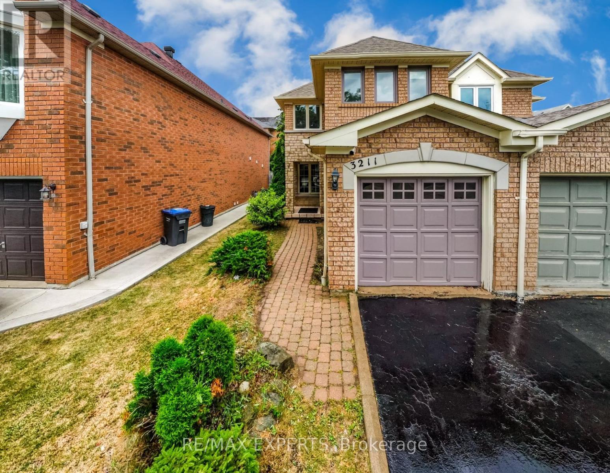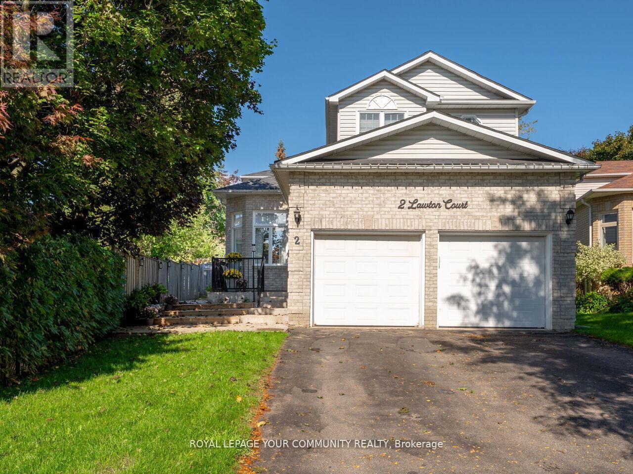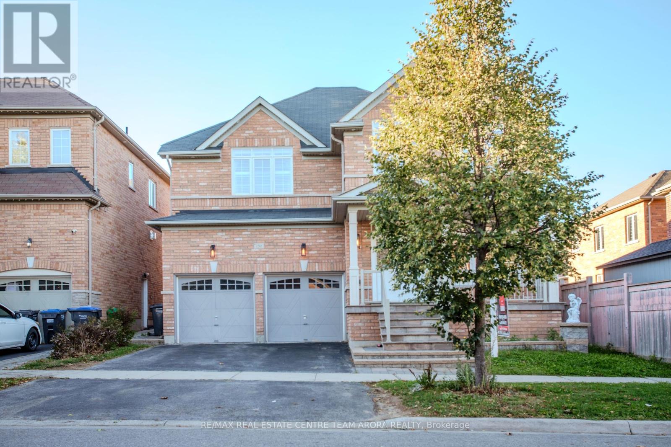3221 Redpath Circle
Mississauga, Ontario
Welcome to this 3 story spacious and very bright freehold town house located in a sought-after Lisgar community, boasting 4 bedrooms and 4 bathrooms, which includes a walkout finished basement. The house is minutes to hwy 401 and 407, steps to Lisgar GO station and MiWay stops and walking distance to major shopping centers and schools & & new business Costco opening nearby soon. Over 100k worth of upgrades were spent. New roof (2023), upgraded lighting through out the house with the best crystal chandeliers, fresh painting, newly hardwood flooring and stairs decorated with metal baluster, newly installed accent island with a breakfast bar, new zebra blinds, upgraded main door, LED mirrors. In addition to the new separate laundry, separate kitchen with Mosaic backsplash, walkout to additional deck, extra bedroom and washroom, garage opener and more! (id:24801)
Kingsway Real Estate
3273 Sixth Line
Oakville, Ontario
Brand New Builder Inventory Home! Executive Freehold Townhome! No maintenance fees! Never lived in 1,914 Sq.Ft. loaded with builder upgrades, including, Kitchen backsplash, quartz countertops, porcelain floor tiles 12 x 24, quartz countertops w/undermount sinks in primary ensuite and main bathroom, 60 inch electric fireplace with custom wall panel cabinetry, hardwood flooring in great room, stained oak railings, metal pickets, and painted risers! Close to all amenities; shopping; schools, and parks. Close to 3 major highways and approx 15 min drive to Oakville GO Train Station. (id:24801)
Intercity Realty Inc.
20 - 140 Long Branch Avenue
Toronto, Ontario
Discover this beautifully updated south-facing 2-bedroom, 3-bath townhome just steps from the lakeshore. Featuring a renovated kitchen, open-concept floor plan, and a modern, neutral colour palette, this home is the perfect blend of style and comfort. Enjoy your own front yard terrace, private entrance, and in-suite storage room, along with one parking space for ultimate convenience. Designed with bright, airy interiors and thoughtful builder upgrades including granite kitchen counters and elegant bathroom vanities this space feels fresh, functional, and move-in ready. Walk to shops, restaurants, TTC, and GO Transit, and embrace lakeside living in a vibrant, connected community. (id:24801)
Century 21 Leading Edge Realty Inc.
702 - 14 Neilson Drive
Toronto, Ontario
Discover this spacious 3-bedroom, 2-bathroom corner unit condo at 14 Neilson Drive, nestled in the prestigious Markland Wood neighbourhood of Etobicoke. Spanning approximately 1,400 square feet, this updated residence offers comfort with stunning south/west-facing views of Etobicoke Creek, parklands, and the Toronto and Mississauga skyline from every bedroom. The open-concept living and dining areas flow seamlessly to a large balcony, perfect for relaxing or entertaining while enjoying breathtaking scenery. Dedicated office space offers remote professionals the luxury of a distraction-free workspace that seamlessly integrates with daily living.This setup eliminates commuting hassles, fosters better work-life balance with shorter trips to occasional in-office days, provides long-term financial perks like tax deductions on property expenses.The kitchen boasts ample cupboard space, stainless steel appliances and generous countertops, ideal for home chefs. Enjoy nearby walking and biking trails, perfect for outdoor enthusiasts, and proximity to Neilson Park Creative Centre and Centennial Park for recreation. Prime location offers easy access to public transit (TTC and MiWay), with a 5-minute bus ride to Kipling Subway, and major highways (427,401,QEW) for quick commutes to Pearson Airport and downtown Toronto. Cloverdale Mall and Sherway Gardens are minutes away for shopping and dining. This move-in-ready condo blends convenience and community, making it an ideal home for families or downsizers seeking a vibrant Etobicoke lifestyle. (id:24801)
Keller Williams Co-Elevation Realty
6881 Forest Park Drive
Mississauga, Ontario
Welcome to 6881 Forest Park Dr., a beautifully maintained home in the vibrant and family-friendly community of Lisgar, Mississauga. With over 3,000 sq.ft of above-ground space, plus a finished basement, this property offers exceptional space, comfort, and a thoughtful layout designed for modern family living. You are guaranteed to be impressed with the unique layout of this house. An impressive open-to-above foyer and TWO staircases leading up to the second floor are the show stoppers for this beautiful home. The home is well cared for, with thoughtful accents throughout, reflecting true pride of ownership.The main floor offers separate living, dining, and family rooms, along with a versatile den that can serve as a home office or additional bedroom. The heart of the home is the updated white kitchen with stainless steel appliances, perfectly suited for family meals and gatherings. Add to that the convenience of a main floor laundry room and you've got it all. Upstairs, you'll find five spacious bedrooms, including two primary suites with private ensuites, and a total of three full bathrooms ideal for large or multi-generational families. The open concept basement with a 4pc washroom and a kitchen, provides additional living and entertaining space for those family get-togethers. Outside, enjoy the beautifully landscaped front and back yards, complete with a deck and storage shed perfect for entertaining, barbecues, or quiet evenings outdoors. Located just minutes from schools, parks, shopping plazas, transit, and Lisgar GO Station, this home offers the perfect balance of space, convenience, and community. 6881 Forest Park Drive isn't just a house - it's a place where your family can grow, gather, and create lasting memories (id:24801)
RE/MAX Millennium Real Estate
1708 - 10 Eva Road
Toronto, Ontario
Welcome to 10 Eva Road #1708, a stunning 2-bedroom, 2-bath suite in Tridels highly acclaimedEvermore project. This thoughtfully designed home features a bright, open-concept layout with split bedrooms, a welcoming front foyer, and sun-filled living spaces framed by expansive window's that fill every room with natural light. The modern kitchen is a chefs dream, boasting rich dark wood cabinetry, stainless steel appliances, sleek finishes, and a window over looking the skyline perfect for enjoying the view while preparing meals. Both bedrooms are generously sized and private, complemented by elegant, contemporary bathrooms and thoughtful details throughout. Step out from the living room onto a private balcony, perfect for morning coffee, fresh air, or enjoying the city views. Ideally situated in Etobicoke's vibrant West Village, this home offers quick access to Highway 427, the QEW, and Pearson Airport, making commuting and travel effortless. Evermore residents enjoy exceptional amenities, including a fully equipped fitness centre, stylish party lounge, rooftop terrace, and beautifully landscaped communal spaces. With it's combination of modern design, abundant natural light, and unbeatable location, 10 Eva Road#1708 offers the perfect balance of comfort, convenience, and sophisticated urban living. (id:24801)
The Agency
705 - 1195 The Queensway
Toronto, Ontario
This 2-bedroom + den, 2-bathroom condo offers 766 sq. ft. of thoughtfully designed interior space, complemented by an impressive 406 sq. ft. wrap-around terrace with a beautiful northeast view. The open-concept layout features a sleek L-shaped kitchen with quartz countertops, high-quality appliances, and plenty of storage, seamlessly flowing into the spacious living and dining area. With 9-ft ceilings and floor-to-ceiling windows, the home feels bright, airy, and expansive perfect for both relaxing and entertaining. The primary bedroom includes a 3-piece ensuite and large closet, while the second bedroom offers flexibility for guests or a home office. The den provides an ideal workspace or reading nook. Additional conveniences include in-unit laundry and secure parking. Located just minutes from the Gardiner Expressway and Highway 427, with TTC access at your door step, commuting is effortless. Enjoy proximity to Sherway Gardens Mall, top restaurants, shops, and parks all while being part of a vibrant, well-connected West Toronto community. EXTRAS: Amenities include an outdoor rooftop terrace, a private event space with a kitchen and fireplace, a library/study with terrace access, and a fully equipped gym featuring high-end training equipment (id:24801)
Royal LePage Real Estate Services Ltd.
5868 Blue Spruce Avenue
Burlington, Ontario
Welcome to this stunning 2-storey freehold detached home, nestled in the highly sought-after Orchard neighborhood!This beautifully maintained residence offers hardwood flooring on the main level and in the primary bedroom, an open-concept kitchen with upgraded stainless steel appliances, premium interior paint, and upgrade modern lighting fixtures. Walk out from the dining area to a private patio , perfect for relaxing or entertaining.The primary bedroom features a 3 piece ensuite and his&hers closets, while the other two bedrooms share a 4-piece bathroom. The finished basement provides a spacious recreation area, ideal for family entertainment or a home office.Additional highlights include a single-car garage with a two car parking driveway, central vacuum system, and recently replaced AC, furnace, roof, and hot water tank.This home is in an unbeatable location, within walking distance to Alexanders Public School,Corpus Christi Catholic Secondary School, Bronte Creek Provincial Park, scenic trails, shopping, restaurants, and easy access to highways. Don't miss out on this incredible opportunity! Book your private showing today! (id:24801)
RE/MAX Aboutowne Realty Corp.
8 Sonnet Court
Toronto, Ontario
Welcome To 8 Sonnet Court. This Home Has Been Meticulously Maintained By Its Original Owners, Showcasing True Pride Of Ownership. The Home Is Set On A Favourable Lot W. An Attached Garage & Private Driveway. With 4 Bedrooms, 2 Bathrooms & A Finished Basement, Our Listing Is Designed To Cater To Both Young Families & Investors Alike. A Classic Layout For Homes From This Era Make The Possibility Of A Multi Residential Complex Seamless. Being A Part Of The Popular Rustic Community, Sonnet Court Offers The Most Convenient Amenities Like Highways, Schools, Hospitals, Public Transportation And Much More. Whether You're In The Market For A Starter Home That Has Been Cared For Since Its Inception, Or Looking To Add A Investment To Your Portfolio, 8 Sonnet Court Is Fit For All. (id:24801)
Prospect Realty Inc.
3211 Coralbean Place N
Mississauga, Ontario
Welcome to 3211 Coralbean Place - a Beautifully Renovated, Move-in Ready Home Nestled on a Quiet, Family-Friendly Court in the Highly Sought-After Lisgar Community of Mississauga. This3+1 Bedroom, 4-Bathroom Semi-detached Gem Offers the Perfect Blend of Elegance, Comfort, and Flexibility - Ideal for Both First-Time Buyers and Investors. Step Into a Sun-Drenched Open-Concept Main Floor Featuring Fresh Neutral Tones and a Warm Inviting Layout. The Upper Level Boasts Brand-New Flooring and Three Spacious Bedrooms, Including a Primary Suite With Its Own Ensuite. Downstairs, the Finished Basement Presents a Versatile Opportunity With a Bedroom, Full Bathroom, and Rough-Ins For A Proposed Kitchen - Perfect for a Future Rental or In-Law Suite. Set on a Spacious 22.41 X 109.91 Ft Lot. Conveniently Located Just Minutes To All Town Amenities! Parks, Hospital, Shopping Mall, Restaurant and Top Rated Schools! Enjoy Being Just Minutes From Highways 407 & 401. This Is Your Chance to Own a Turn-Key Home in One of Mississauga's Most Prestigious Neighbourhoods. Book Your Private Viewing Today! (id:24801)
RE/MAX Experts
2 Lawton Court
Orangeville, Ontario
Nestled on a quiet, child friendly court is this fully finished three bedroom home, situated on a premium lot, with a finished basement and a standout entertainer's backyard oasis. Open concept kitchen featuring stainless steel appliances with walk in pantry, cozy living room and separate dining room. The finished basement adds versatile space for a media room, play area or gym. Three generous size bedrooms. The stunning backyard is the real highlight: featuring a hot tub, separate covered sitting area for year-round relaxation, a fire pit, plus a basketball court for outdoor fun. This home blends comfortable everyday living with a private outdoor retreat. A must see! Steps to schools, parks, minutes to shopping, restaurants, highways and much more! (id:24801)
Royal LePage Your Community Realty
150 Lloyd Sanderson Drive
Brampton, Ontario
Welcome to this beautifully maintained 4+3 bedroom, 5-bathroom detached home in the prestigious Credit Valley community of Brampton! Offering approximately 3000 sq. ft. above grade, 9 Ft Ceilings, this elegant home features a finished basement and a functional, family-oriented layout designed for comfort and style. The main floor showcases a bright living and dining area with hardwood flooring, an inviting family room with a fireplace overlooking the backyard, and a modern kitchen with granite countertops, centre island, tile flooring, and stainless steel appliances. The breakfast area with walk-out to the patio makes entertaining effortless. Upstairs, the primary bedroom features a 5-piece ensuite and walk-in closet, while each additional bedroom is connected to the washroom. The finished basement offers an additional 3-piece bath and versatile living space, perfect for recreation, guests, or extended family. The finished basement includes three spacious bedrooms, a 3-piece bathroom, a modern kitchen, and a large open-concept family area combined with the kitchen. The basement also features hardwood flooring and pot lights throughout, creating a warm and inviting space perfect for recreation, guests, or extended family living. Additional highlights include central air conditioning, a double-car garage, private driveway with parking for 6 vehicles, and a fenced yard. Located near Creditview Rd & Queen St W, minutes from top-rated schools, parks, shopping, transit, and all major amenities, this home blends luxury, location, and practicality. (id:24801)
RE/MAX Real Estate Centre Team Arora Realty
RE/MAX Realty Services Inc.


