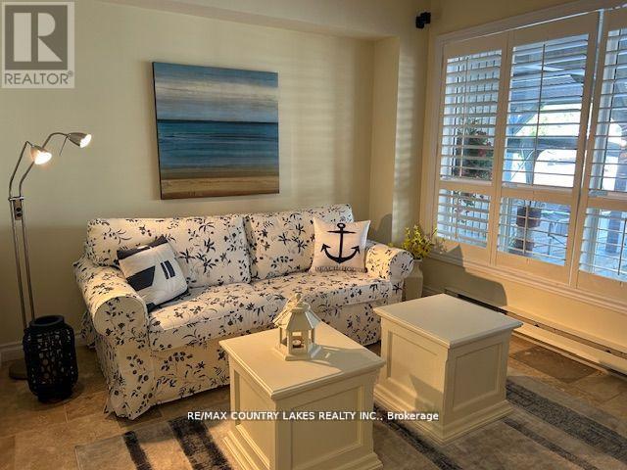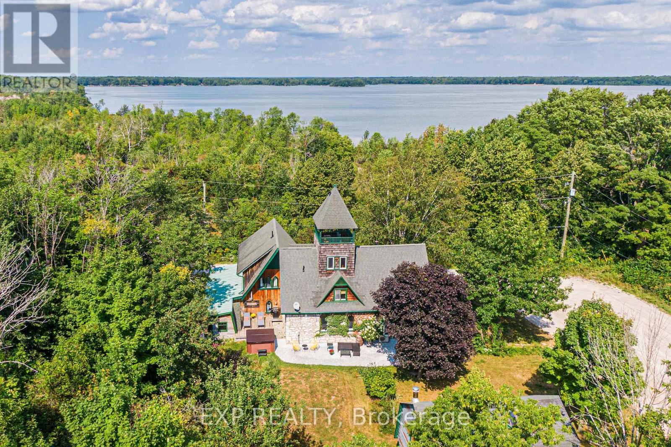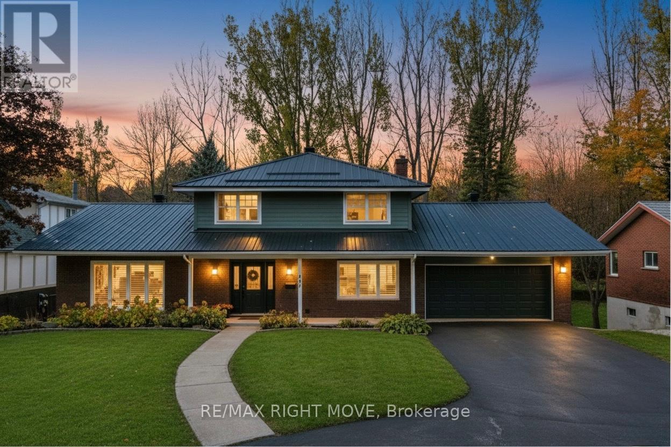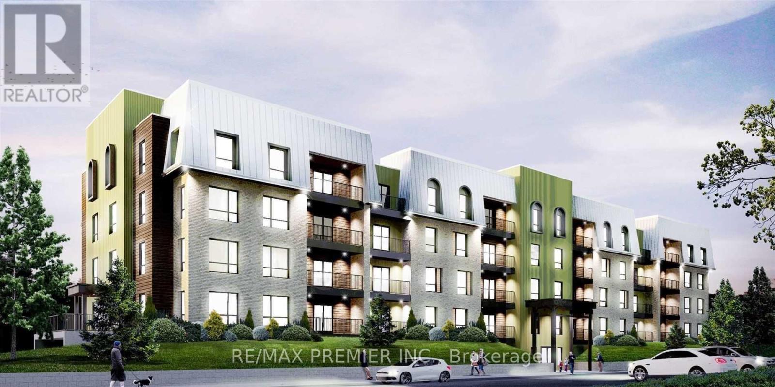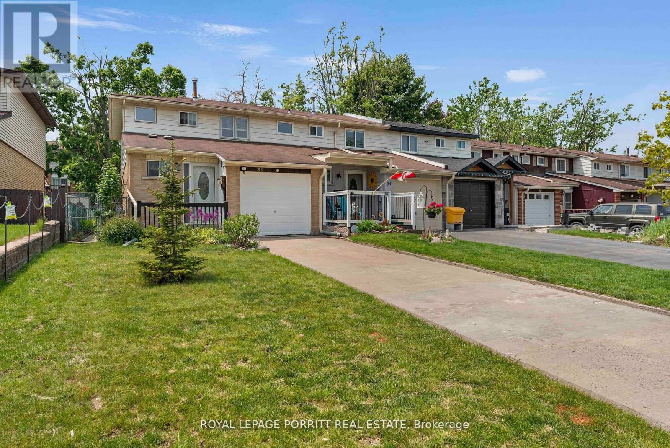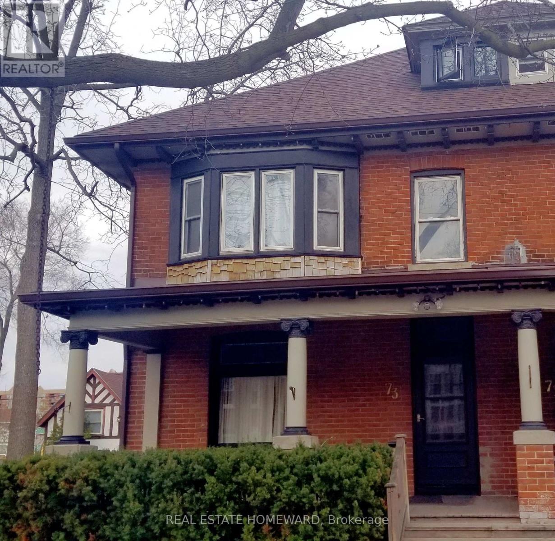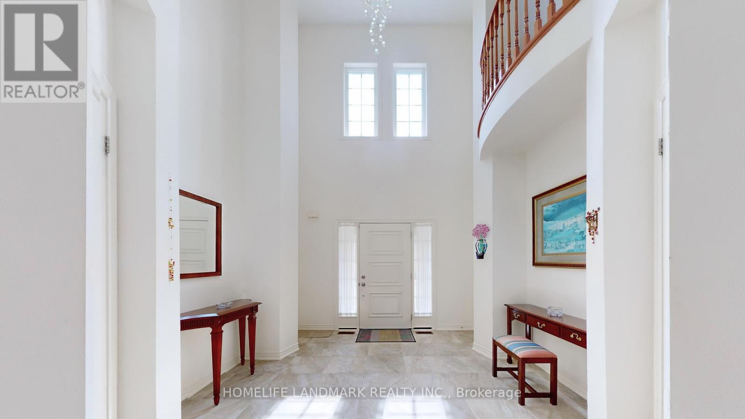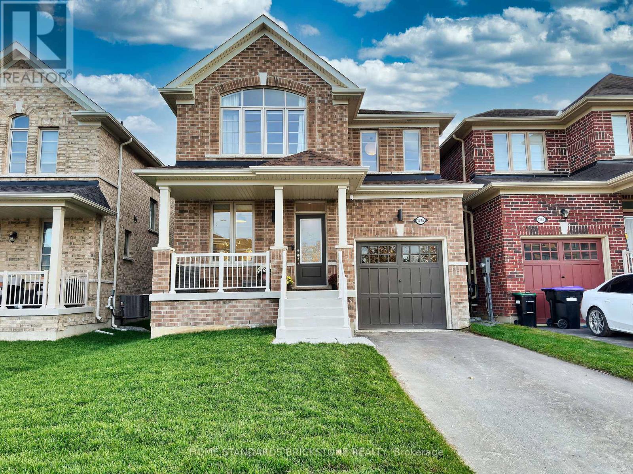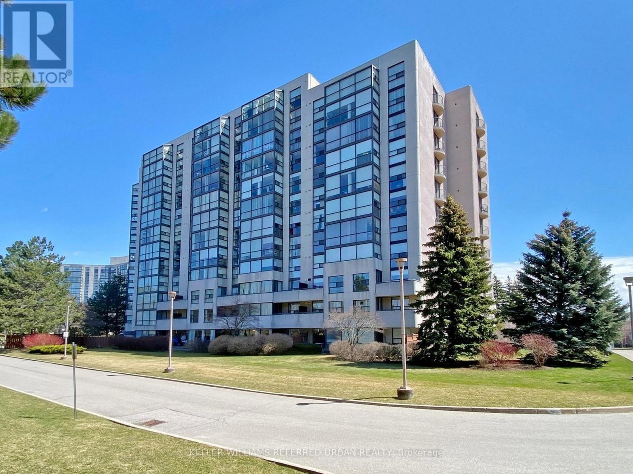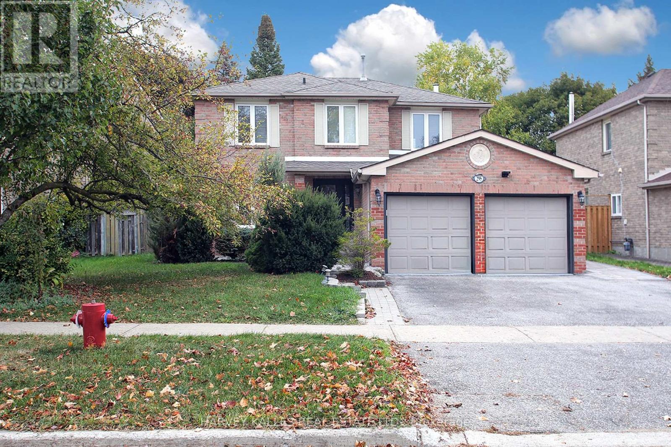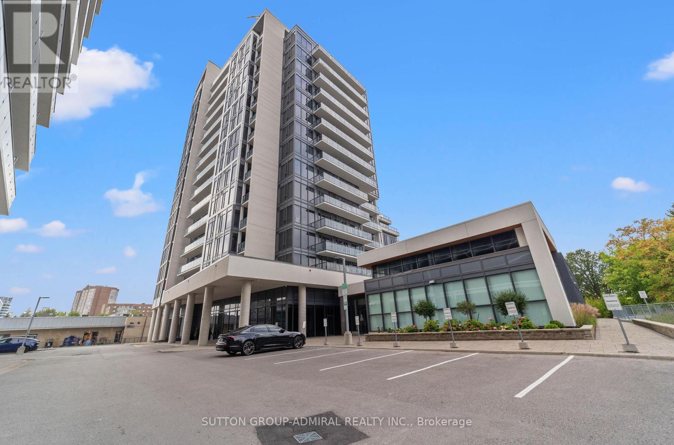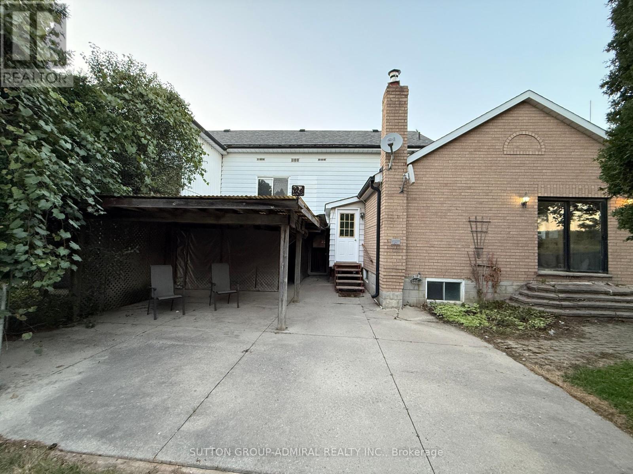6 - 30 Laguna Parkway
Ramara, Ontario
Over $130,000 in Upgrades - Move-In Ready and Fully Furnished Rental Unit. Step into this beautifully renovated home where luxury and comfort meet. Featuring granite countertops, stone and hardwood flooring, stainless steel appliances, a Murphy bed, heated floors in all three bathrooms, California shutters, and ceiling fans throughout - every detail has been thoughtfully designed. Just bring your suitcase and start living the waterfront dream! Walk out to your covered boat slip and explore the world as part of the Trent-Severn Waterway. Entertain family and friends on your spacious upper deck or unwind with your morning coffee while watching boats pass by under breathtaking sunset skies. A private carport adds convenience, while the water invites you to boat, swim, and fish right from your doorstep. Don't wait, winter in Lagoon city is as pretty as summer and this turnkey waterfront retreat is ready for you! Option : Rent furnished or unfurnished. (id:24801)
RE/MAX Country Lakes Realty Inc.
6444 Church Road
Ramara, Ontario
Experience Something Truly Special In This One-Of-A-Kind Home, An Old Church Lovingly Restored And Converted Into A Stunning Residence In The Peaceful Area Of Ramara. The Home's Character Shines Through Its Original Stained Glass Windows, Cathedral Ceilings, Cozy Fireplace, And Beautiful Architectural Details, All Thoughtfully Combined With Modern Touches For Comfortable Living.Enjoy A Backyard Made For Relaxation And Entertaining, With A Hot Tub And A Covered Patio Offering Gorgeous Views Of The Property And Lake St. John. It's The Perfect Place To Unwind, Host Friends, Or Enjoy Your Morning Coffee. Located Just Minutes From Washago, Orillia, Casino Rama, Highway 11, And Everyday Conveniences. A Truly Unique Place To Call Home. (id:24801)
Exp Realty
407 Bay Street
Orillia, Ontario
Welcome to 407 Bay Street, Orillia - located in one of the city's most desirable neighbourhoods. This stunning custom-built 5-bedroom, 3.5-bath, two-storey home showcases exceptional craftsmanship, modern design, and high-end finishes throughout. The main level offers an open-concept dining area and a gorgeous farmhouse-style kitchen featuring a custom oak island, quartz countertops, floating shelves, and a pot filler. The living room boasts a beautiful brick accent wall and a gas fireplace, complemented by an office, 2-piece bath, and a spacious laundry/mudroom with garage access and a walkout to the rear deck. Upstairs, you'll find three bedrooms, including a bright primary suite with a 3-piece ensuite, plus an additional 4-piece bath. The fully finished lower level features a large recreation room with a gas fireplace, wet bar/kitchenette, walkout to the backyard, two additional bedrooms, a 3-piece bath, fitness area, utility room, and storage. The backyard is perfect for family enjoyment, backing onto scenic recreational trails and featuring an in-ground pool with a newer liner and concrete surround. This home has been extensively updated with premium finishes - custom millwork, built-in cabinetry, ship lap details, cedar accents, stunning tile work, upgraded fixtures, and elegant brass hardware. Additional updates include a metal roof, new main and second level windows, composite decking, Regal railing and more. Located across the street from Lake Couchiching, water access from Fittons Rd or Borland St, just minutes to downtown, Couchiching Beach Park, boat launch, shopping and more. A truly remarkable home that must be seen in person to be appreciated. (id:24801)
RE/MAX Right Move
604 - 5 Chef Lane
Barrie, Ontario
Bistro Culinary-Inspired Condo Living in a Desirable Location! Experience stylish urban living in this 742 sq ft penthouse situated within walking distance to the GO Station, transit, and grocery shopping. Just minutes from the waterfront, Hwy 400, Restaurants, and more. This bright and open-concept layout features 9'ceilings, a modern chef-style kitchen with granite countertops, backsplash, and breakfast bar, plus laminate flooring throughout for a seamless flow. Relax in the spacious living area that opens to a private balcony with a gas BBQ hookup and beautiful, unobstructed views of trees and ravine. The sleek bathroom includes a walk-in glass shower, and you'll enjoy the convenience of in-suite laundry. Whether you're a first-time buyer, downsizer, or investor, this unit offers comfort, style, and unbeatable convenience - all in one exceptional location. (id:24801)
RE/MAX Premier Inc.
32 Chaucer Crescent
Barrie, Ontario
Welcome to 32 Chaucer Crescent, located in lovely neighbourhood of Letitia Heights, Barrie! This freshly updated home boasts brand-new flooring , Freshly Painted thoughout giving it a modern and inviting feel. The kitchen shines with a new, unused dishwasher and stove, ready for your culinary adventures. Step outside to the beautifully upgraded patio from living area, perfect for relaxing or entertaining in the backyard. Plus, enjoy the versatility of a partially finished basement, offering extra space to suit your needs. Don't miss out on this fantastic opportunity! (id:24801)
Royal LePage Porritt Real Estate
3-73 - 71 Mary Street
Barrie, Ontario
City center Barrie large 3rd-floor walk-up open concept studio apartment. One block from transit hub. Quiet building, parking available ($70) extra, heat included, hydro extra. Coin laundry in the building . Available November 10th, 2025. 1st & last, application, proof of income, job letter and credit score are required. (id:24801)
Real Estate Homeward
98 Fitzmaurice Drive
Vaughan, Ontario
Don't miss out on this! It's your Must-see Dream House !This is a property called Home! ***Spectacular 8- Year New 4,719 Sqft Living Space Home In Prestigious Upper West Side Surrounded By Multi-Million Dollar Homes***Located in Prestigious Upper Thornhill Estates. Dream Kitchen W/Upgraded Cabinets, Large Island, Quartz Counters, Backsplash, Servery. Maple Hardwood Floors & Smooth Ceilings T/Out. 2 Sided Fireplace. Master Bdrm.His/Her Closets,5Pc Ensuite/Free Standing Tub. Fabulous Custom Millwork & Attention To Detail. This Gorgeous Home Features A Grand 2-Storey 24ft Ceiling Main Foyer W/ Large Windows. 9 Ft Ceilings On Main & 2nd Flr. Upgraded Large Italian Ceramic Floors in Foyer & Kitchen. Amazing Coffered Ceiling in Living W/ 2-Sided Gas Fireplace Shared W/ Family Room. Formal Dining W/ Vaulted Ceilings. Customized Chef Inspired Kitchen w/ Extra Long & Wide Quartz Centre Island, Upgraded Smart Cabinets & Top Of The Line Built-In Kitchen-Aid Stainless Steel Appliances. Primary Bedroom Features Vaulted Ceilings, His/Her Closets and Lavish 5pcs Ensuite with His/Her Quartz Countertop Vanities, Upgraded Cabinets & Free Standing Tub. Walk-In Closets in all Bedrooms. Unbelievable bedroom size on the second floor plus Open-Concept 2nd Floor Great Room (5.97Meters *4.95Metres) W/ Romeo & Juliet Balcony Overlooking Main Foyer. Can be easily converted to be an extra bedroom on the second floor as needed. Upgraded Maple Hardwood Floors Throughout Main & Second Floors and Designer Crystal Chandeliers. Professionally Finished Basement By Builder. The carpet runner on stairs to the second floor and the carpet in the 5th bedroom in the basement was newly replaced. Amongst Acres Of Valley Lands, Forests And Walking Trails! Please View Virtual-Tour! (id:24801)
Homelife Landmark Realty Inc.
1295 Davis Loop
Innisfil, Ontario
Must see a Brand New Home Occupied By 1st Owners for over a year! This home boasts a south facing backyard bringing in lots of bright natural lights throughout the day, 9 ft ceilings throughout and upgraded White Oak Nautilus Hardwood floors providing a cozy, modern and open space - right as you walk in through the front door. Ample breakfast area adjacent to the bright backyard and kitchen island. The master bedroom boasts a walk-in closet and a luxurious 5 piece ensuite with double sinks, a freestanding tub, and a massive frameless glass shower. Each of the 4 bedrooms includes their own closets, with a second floor laundry room equipped with a new Samsung washer and a dryer that adds ease to daily living. Minutes away from Highway 400, Go transit, Local Dining, shopping and a short walk to lake Simcoe, killarney beach, the Marina, trails, public and catholic schools and parks. This home offers the balance of modern luxury and lakeside lifestyle, a rare opportunity not to be missed! Facilities to be built by the builder include: Kids playground, splash pad, and tennis courts just around the corner. $64,000 Upgrades include: Upgraded Hardwood throughout main (incl. kitchen) & 2nd floor, upgraded countertops and cabinetry in bathrooms, lifted arches in living room & kitchen, top of the line appliances (Samsung AI induction range W air Sous-vide & Air Fryer, LG dishwasher, Samsung fridge, Samsung AI washer/dryer, Samsung AI vent), Upgraded designer lighting throughout, roller blinds (motorized for big windows) , garage door opener, air conditioner, large basement windows, ice lines to fridge, upgraded kitchen (gable and cabinets), plug above fireplace. (id:24801)
Home Standards Brickstone Realty
1006 - 40 Harding Boulevard W
Richmond Hill, Ontario
Welcome to this bright and functional living space featuring two bedrooms plus a spacious solarium-ideal as a sitting area, home office, or additional dining space. The generous open layout is filled with natural light and offers two full bathrooms for added comfort. Enjoy a full suite of amenities, including an indoor pool, sauna, hot tub, party room, exercise room, and gatehouse security. Situated in one of Richmond Hill's most sought-after buildings, just steps from Yonge Street, this prime location offers unmatched access to transit, shopping, dining, and more. Included In The Lease: Building Insurance, Central Air Conditioning, Heat, Hydro, Water, Parking. (id:24801)
Keller Williams Referred Urban Realty
295 Brimson Drive
Newmarket, Ontario
Modern and Bright Basement Suite in a Family-Friendly Neighborhood Beautifully finished and thoughtfully designed, this spacious basement suite offers the perfect blend of comfort, privacy, and everyday convenience. With quality finishes and modern upgrades throughout, the space is ideal for a single professional or couple seeking a peaceful, well-maintained home. The suite features a bright open-concept living and dining area, enhanced by brand-new windows that fill the space with natural light. The modern kitchen is fully equipped with full-sized stainless steel appliances, ample cabinetry, and generous counter space-perfect for preparing meals and entertaining with ease. The well-proportioned bedroom includes a large closet and room for additional storage, ensuring both comfort and practicality. A beautifully updated bathroom offers a sleek stand-up shower and contemporary fixtures, while the ensuite laundry adds exceptional convenience. With fresh paint throughout and a private, separate entrance, this suite provides both comfort and independence in equal measure. Located in a quiet, family-oriented neighborhood, you'll enjoy proximity to excellent schools, parks, transit, and shopping-all within easy reach. Additional Highlights: Private separate entrance Bright, open-concept layout Full kitchen with full-sized modern appliances Freshly painted with brand-new windows Elegant bathroom with glass stand shower Ensuite laundry for private use One parking space available. Tenant responsible for 1/3 of utilities (id:24801)
Harvey Kalles Real Estate Ltd.
916 - 9618 Yonge Street
Richmond Hill, Ontario
Welcome to suite 916 at 9618 Yonge Street! This luxurious condo is perched on the 9th floor, offering a 1 bedroom + den, 2 bathrooms, open balcony with unobstructed panoramic views of Toronto' skyline and Canada's Wonderland-with front-row seats to special occasion fireworks!Enjoy lush northern views of green space and treetops, offering a peaceful setting.This bright and spacious suite features floor-to-ceiling windows, laminate flooring throughout, granite countertops, stylish backsplash, and top-of-the-line stainless steel appliances. The versatile den can be used as a second bedroom or home office, making this a perfect fit for professionals, couples, or small families.Exclusive upgrades include: Natural gas BBQ hookup on the balcony only available in select units!)Smart Bluetooth-enabled LED lighting with music sync for ambient living. Modern window coverings installed in living room in 2025 for a sleek and efficient light control.Enjoy resort-style living with world-class building amenities: indoor pool, sauna, fully equipped gym, party room, bike storage, guest suite, and more.Located in one of Richmond Hill's most sought-after area-just steps to public transit, Hillcrest Mall, T&T Supermarket, H-Mart, No Frills, top restaurants and cozy cafes. Minutes from Highway 7, 407, 404, Richmond Hill Centre, parks, schools, and Mackenzie Health Hospital.Don't miss this rare opportunity to own a high-floor unit with unbeatable views in a modern, sleek and luxurious building. (id:24801)
Sutton Group-Admiral Realty Inc.
1571 19th Avenue
Richmond Hill, Ontario
5 Bedroom spacious bungalow situated in a prime location of Richmond Hill! 2 full bathrooms, Large Kitchen/Dining area, Separate Living area, perfect for comfortable family living. Parking is available. Located close to Highway 404, parks, schools, and all essential amenities. Available to move in immediately. (id:24801)
Sutton Group-Admiral Realty Inc.


