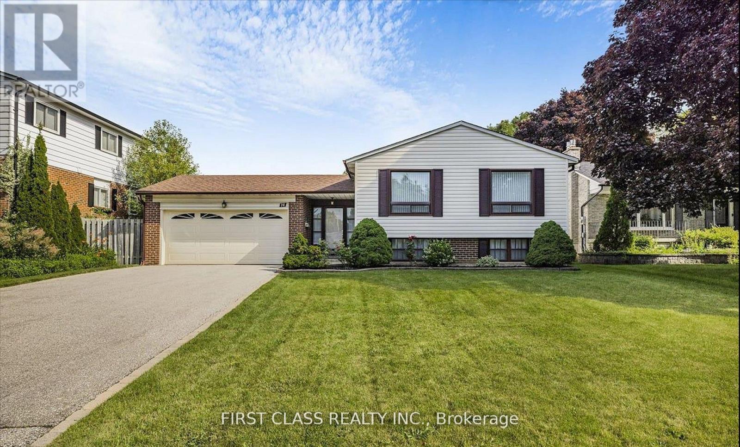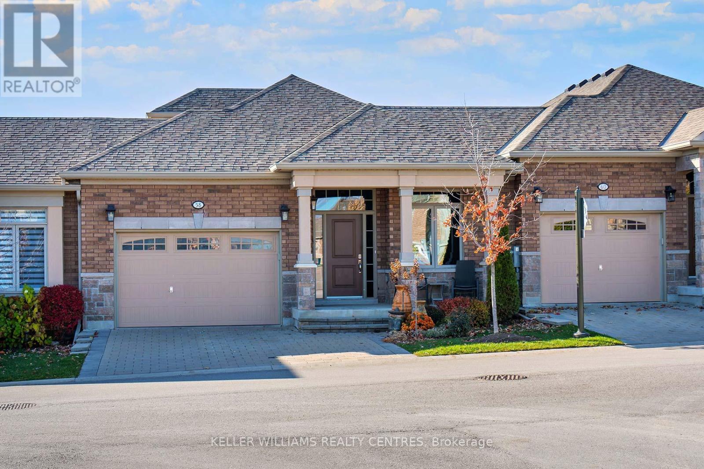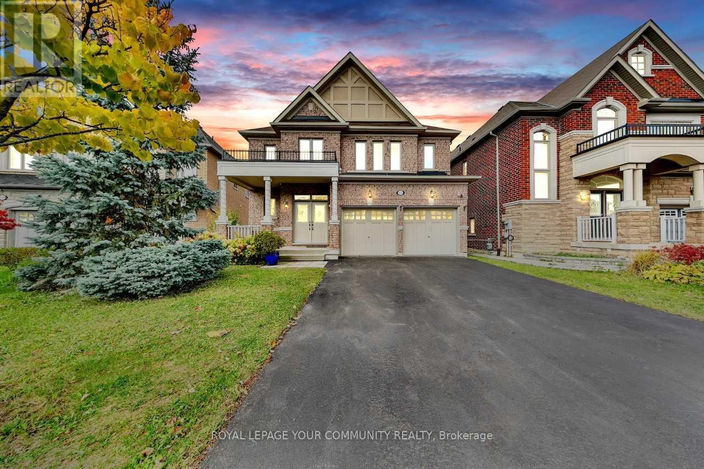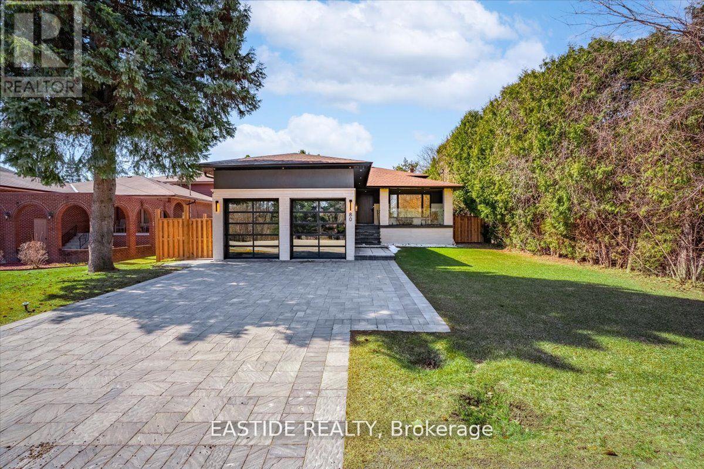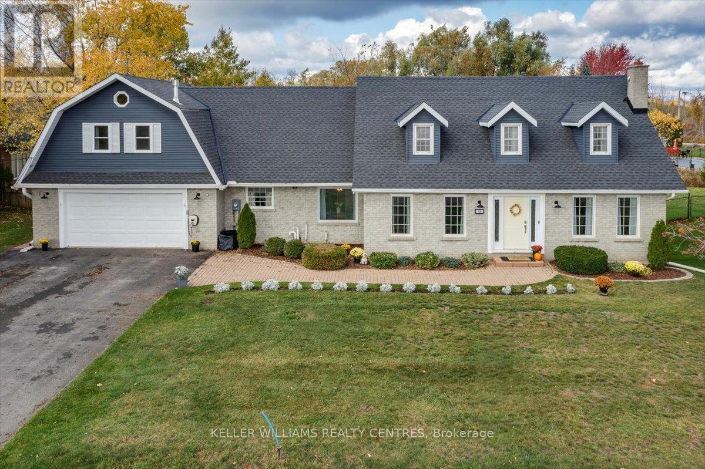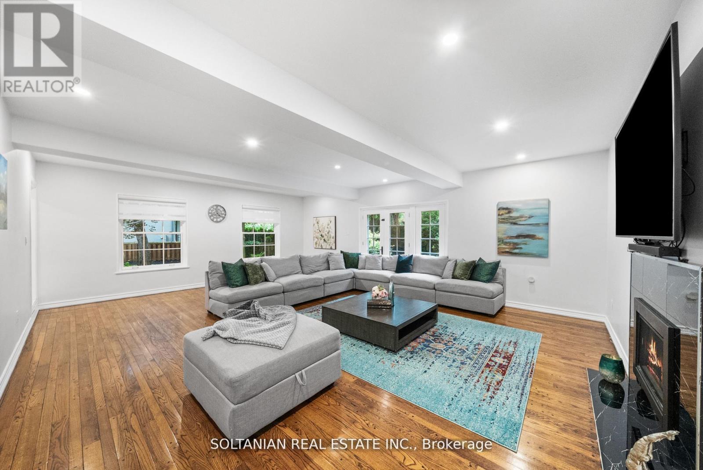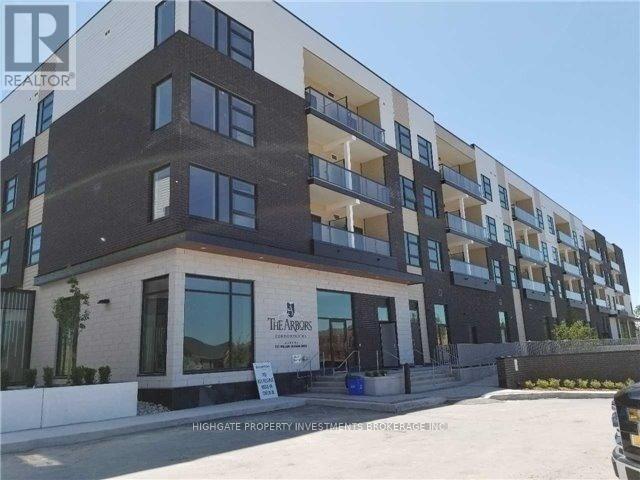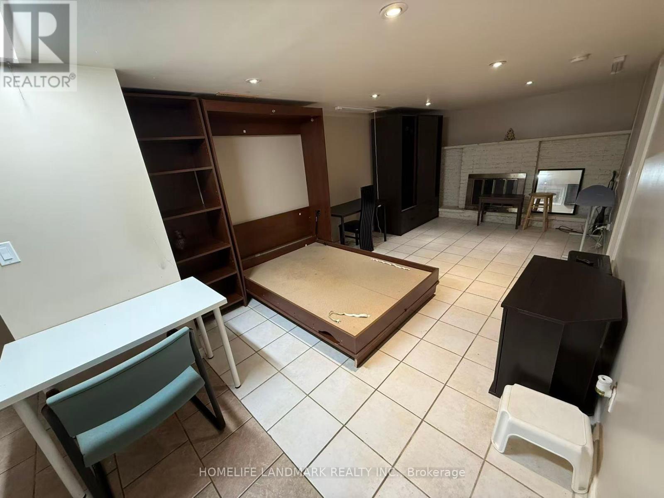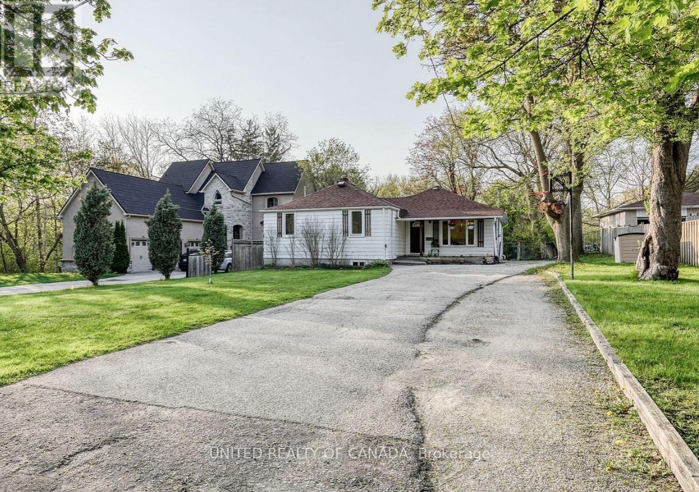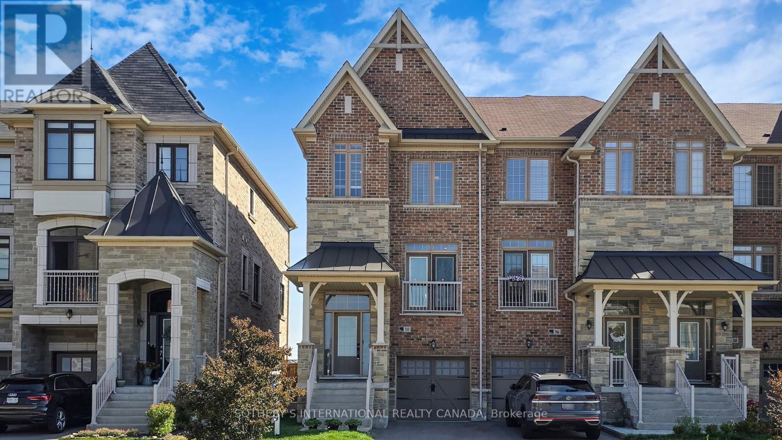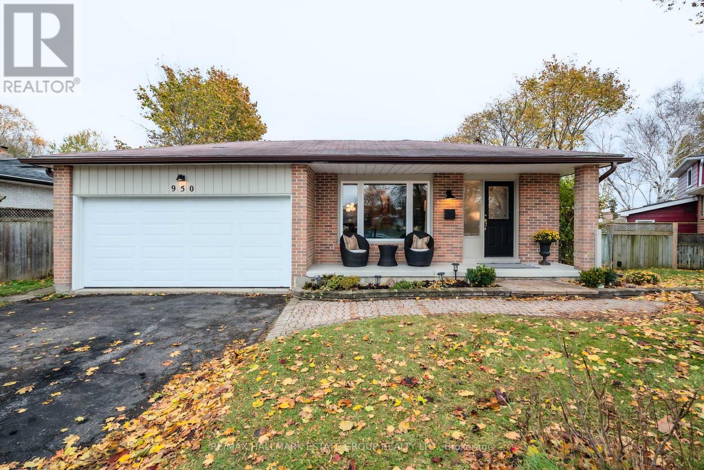Upper - 14 Pringle Avenue
Markham, Ontario
Upper Level for RENT! Well Maintained Raised Bungalow in the sought-after Markham Village neighbourhood. This stunning unit features three bedrooms, One Bath, plus two oversized family/living rooms and a spacious kitchen. Just steps to the GO Train station, the shops and restaurants of Main Street Markham, and close to numerous walking trails, parks, and ravines. Also within walking distance to highly ranked schools, including Markham District SS, Brother And CHS, and both public and Catholic elementary schools. (id:24801)
First Class Realty Inc.
27 - 58 Summerhill Drive
New Tecumseth, Ontario
Bright and spacious 4-year-old home with a fantastic floor plan, 9' ceilings on the main floor, walk-out basement, and parking for four vehicles. Units are joined at the garage for added privacy. Enjoy your morning coffee on the sunny front porch, then step inside the welcoming foyer, or use the convenient entry from the garage.The kitchen is filled with natural light from a soaring vaulted ceiling and dormer window, featuring a huge granite peninsula, perfect for entertaining. There's room for a large dining table and an open-concept living room with a gas fireplace and walkout to the west-facing deck, complete with BBQ gas hookup. A convenient powder room is available for guests.The primary bedroom shares the same west view and includes a 3-pc ensuite with a walk-in shower.The fully finished basement offers a bright second bedroom, huge recreation room with fireplace, ample storage and a walkout to a private west-facing patio-ideal for relaxing outdoors. There's also a den area perfect for a home office, a full 4-pc bathroom, and a fully finished laundry room with extra storage. Garage access to the back yard and patio adds convenience.Enjoy easy living in Briar Hill, where lawn care, window cleaning, and exterior maintenance are handled for you. A vibrant community offering golf, arts, music, and social events-everything you need for an active, carefree lifestyle! The possibilities for connection and enjoyment are endless. (id:24801)
Keller Williams Realty Centres
112 Allison Ann Way
Vaughan, Ontario
Welcome to this exquisite 2-story home located in the heart of Vaughan. With 2,700 sq. this stunning residence features 4 spacious bedrooms and 4 well-appointed bathrooms, offering ample space for comfort and relaxation. The heart of the home is a large kitchen equipped with a beautiful island and modern stainless-steel appliances, perfect for both everyday cooking and entertaining.Adjacent to the kitchen is a cozy breakfast area that opens to a lovely deck, providing an ideal spot for outdoor dining and gatherings. The inviting family room boasts a charming fireplace, creating an inviting atmosphere for family and friends. The main floor also includes a separate laundry room, adding to the home's functional design. Descend to the walk-out basement, which is bathed in natural light thanks to its large windows. This space offers endless possibilities and features a sizable cold room, perfect for additional storage. The fenced backyard provides a private sanctuary for relaxation and play. Situated within walking distance to schools, trails, and transportation, this home offers convenience and accessibility. Imagine taking a leisurely stroll to drop off your kids at school or enjoying a peaceful hike along the nearby trails. Whether you need to pick up groceries, shop for the latest trends, or seek medical attention, everything is just a short drive away. (id:24801)
Royal LePage Your Community Realty
80 Sprucewood Drive
Markham, Ontario
Welcome to This Stunning Estate, A Masterpiece of Craftsmanship and Elegance Nestled on A Coveted Corner Lot in A Quiet Cul-de-sac. This Home Offers An Unparalleled Blend of Sophisticated Design & Modern Comfort.Luxury Home Fully Renovated In Sought After Neighborhood Of Thornhill With Master Craftsmanship . Elegant Open Concept Kitchen & Living Room, Dining Room, Skylights, An Upscale Bar, An Entertainers Delight! Relax In The Private Master Retreat W/ A Hotel-Style En-Suite And Oversized Spa-Like Shower. Minutes to Hwy 404 & 401, Top Rated Schools, Community Centre, Centrepoint Shopping Centre. (id:24801)
Eastide Realty
75 Catering Road
Georgina, Ontario
Welcome to this beautiful multigenerational Cape Cod style home. Situated on a premium 100 x 150 mature fenced lot, it's 6 bedrooms and 5 baths are the perfect solution for a growing or extended family, the in-laws, or income generation to help pay the mortgage. The home has been professionally "Refreshed" in 2025 including new broadloom and upgrade underpad, vinyl flooring and vanity fixtures in baths, new light fixtures and door hardware, new apartment kitchen and freshly painted exterior and interior throughout. With over 3500 SQ' on 2 levels the generous room sizes provide plenty of space and privacy, a main level bedroom, hardwood floors, a huge family room and multiple walkouts to a large deck and yard. The second level features 3 bedrooms with 2 baths including a 5PC Primary Ensuite. Access the extended living area from level 2 or if privacy is preferred use the Separate entrance to the 2nd floor 2 bedroom apartment which features a newly renovated kitchen, a bright open 400 SQ' living Room with skylit cathedral ceiling, gas fireplace, B/I Book shelves and a balcony lookout over the mature fenced yard. Also featured is a full finished basement and an attached 650SQ' double garage with a walk-in to the mudroom/laundry room. This outstanding home is Ideally situated just a short walk to Sutton High, downtown shopping and countryside walks. (id:24801)
Keller Williams Realty Centres
24 Laureleaf Road
Markham, Ontario
Timeless English Elegance on a Rare Estate Lot in Prestigious Bayview Glen. Welcome to 24 Laureleaf Road, a distinguished English-inspired home on one of the most coveted streets in Bayview Glen. Set on an expansive 130 x 157 ft estate lot (over 15,000 sq ft), 3 car garage and surrounded by luxurious custom-built homes, this is a rare opportunity to own in one of Thornhills most prestigious enclaves. Extensively renovated with significant money invested, this home blends classic charm with modern upgrades. The kitchen was opened up and completely redone with tile flooring, stainless steel appliances, custom cabinetry, and sleek lighting. All bathrooms have been stylishly renovated with high-end finishes. The spacious family room was fully transformed into a bright and inviting space featuring a stone-surround fireplace and halogen lighting. The finished lower level includes new flooring and fresh paint, a separate entrance, halogen lighting, and a private laundry ideal for in-laws, a nanny suite, or extended family. A second laundry area is located on the second floor for added everyday convenience. The primary suite offers a massive walk-in closet and a spa-like renovated en-suite bath. Outside, the home features a new roof, a brand-new irrigation system and professionally designed landscaping tens of thousands spent to create a lush and manicured setting. Private deep pool sized Backyard retreat with interlocking stone patio in the front & back .The layout is ideal for both entertaining and family living. Located near elite schools, Bayview Golf & Country Club, scenic parks, and major highways, this home offers not only a prestigious address but a refined lifestyle. Whether you move in, expand, or build your custom dream estate, 24 Laureleaf Road is a rare opportunity to own prime real estate in a truly exceptional location. roof (2025) (id:24801)
Soltanian Real Estate Inc.
417 - 555 William Graham Drive
Aurora, Ontario
Beautiful 2 Bed 2 Bath Unit At The Distinguished The Arbors Condominiums. This Unit Boasts A Bright & Spacious Open Concept Living Space, W/ Lots Of Natural Sunlight From The Glass Doors That Open To The Balcony. Ample Kitchen Storage Space W/ Stainless Steel Appliances & Modern Fixtures. Large Master W/ Unobstructed Views. Conveniently Located At Leslie/ Wellington W/ Easy Access To 404, 404 & Go Transit. A Rare Opportunity You Wouldn't Want To Miss! (id:24801)
Highgate Property Investments Brokerage Inc.
Basemt - 517 Lynett Crescent
Richmond Hill, Ontario
Half Basement, Window Above Grade, Separate Entrance.Laminate Floors, Can Be Furnished. Mins To Bayview, Close To Crosby Heights Ps & Bayview Ss, Shopping, Transportation, Parks Etc.Rent Including All Utilities, 1 Parking Spot, No Pets, Non-Smokers. Tenant Liability Insurance. (id:24801)
Homelife Landmark Realty Inc.
Lower - 126 Weldrick Rd Road W
Richmond Hill, Ontario
Separate Entrance From Backyard, 1 bedroom Basement Apartment, Renovated Top to Bottom , Modern Kitchen with High efficiency appliances, 2 Parking spot will be allocated ( Tandem) . Basement Tenants should Pay 1/3 of all Utility Bills (id:24801)
United Realty Of Canada
160 Sunset Terrace
Vaughan, Ontario
Situated in the highly desirable Vellore Village of Vaughan, this stunning executive end-unit townhome at 160 Sunset Terrace is the epitome of luxury and function. With 3 spacious bedrooms and 3.5 bathrooms, this home is designed for a modern family lifestyle. The main level welcomes you with a bright, open-concept design and a show-stopping, chef-inspired kitchen. This culinary space features top-of-the-line stainless steel appliances, sophisticated quartz countertops, and a breakfast area that's perfect for both casual meals and lavish entertaining. The adjacent family room, with its cozy gas fireplace, provides a warm and inviting atmosphere. Ascend to the second floor, where you'll find the private primary bedroom. This serene retreat boasts a large walk-in closet and a spa-like 5-piece ensuite bathroom, offering a perfect sanctuary at the end of the day. The fully finished walk-out basement is a major highlight, providing incredible flexibility and additional living space. It includes a spacious recreation room, a custom kitchenette, and a laundry room, ideal setup for a potential in-law or guest suite, home gym, or media center. Outdoor living is made easy with direct access to a deck from the breakfast area and a fully fenced backyard from the walk-out basement, providing a private and secure outdoor oasis for relaxation and play. Located moments from top-rated schools, beautiful parks, and a host of amenities including Vaughan Mills and Canada's Wonderland, this home offers unparalleled convenience and access to major highways. This is a rare opportunity to own a truly exceptional property in a prime Vaughan location. Public Open House Cancelled Due to Inclement weather. (id:24801)
Sotheby's International Realty Canada
27 Brimwood Crescent
Richmond Hill, Ontario
Truly Magnificent Mansion W/Superior Quality All Imaginable Upgrd Top To Bottom. Luxurious 3 Garage Home In Prestigious Bayview Hill, Backing Onto Premium Ravine & The Beaver Creek, W/Walkout Bsmt. Stone Front, 9' Ceiling On Main Flr, Two-Storey High Foyer W/Skylight,18' Ceiling on Living Room, Cornice Moulding & Hrdwd Floor Throughout, Breakfast Area. Interlocking Brick Driveway, Nice Landscaping. Flagstone-Edged Pond W/Fountain &Waterfall. Fin W/O Bsmt W/Bar, Gym, Sauna Room&2Bdrms. Top Ranking School Bayview Ss With IB Program and Bayview Hill Elementary School. Easy Access To Shopping, Community Center, Parks, Go Transit And Highway. (id:24801)
Eastide Realty
950 Bayshore Court
Pickering, Ontario
Lakeside Living on a Quiet Court! Tucked into a peaceful cul-de-sac in Pickering's coveted West Shore neighbourhood, this wonderful 4-bedroom family home sits on a pie-shaped lot that widens to an impressive 87 feet-just steps from the lake! Embrace the waterfront lifestyle with nearby parks, trails, and the Frenchman's Bay Yacht Club, plus sandy beaches and picnic spots at Rotary Frenchman's Bay West Park. Nature lovers will adore Petticoat Creek Conservation Area just minutes away. From the charming covered front porch, watch your kids play on the quiet street while you sip your morning coffee. The large double private drive and dreamy 2-car garage with direct access to the yard, offer plenty of space for vehicles and gear. Inside, a practical foyer with double hall closet opens to a spacious living room perfect for family gatherings, and an inviting dining room for hosting with ease. The updated eat-in kitchen features white cabinetry, granite counters and overlooks a sunken family room with a cozy wood-burning fireplace and sliding doors to a deck and park-like backyard-your own private oasis. Upstairs, the king-size primary bedroom includes a semi-ensuite bath, while two additional bedrooms are great for kids. The 4th king-size bedroom is on the 3rd level and includes a private powder room and offer flexibility for family, guests, or home office needs. A separate side entrance opens up exciting potential for an in-law suite conversion. The fourth level boasts a rec room, storage room, cold room, and a massive crawl space under the family room for all your storage dreams. Room to grow, space to play, and the lake just steps away! (id:24801)
RE/MAX Hallmark Estate Group Realty Ltd.


