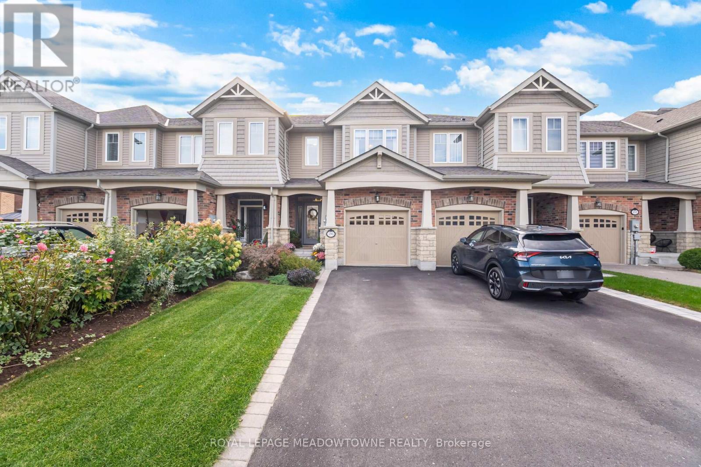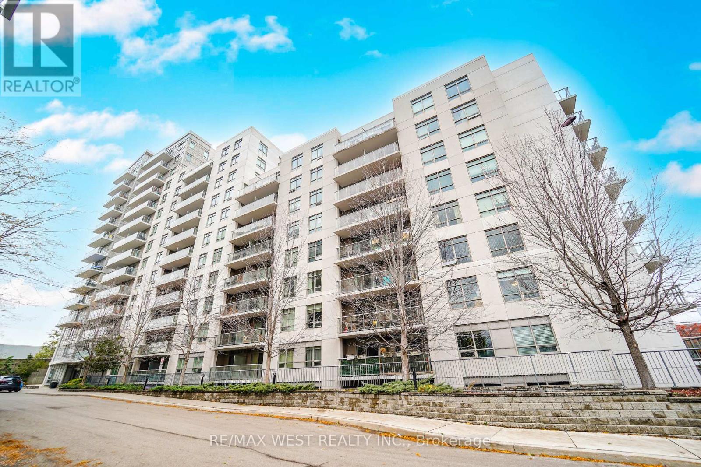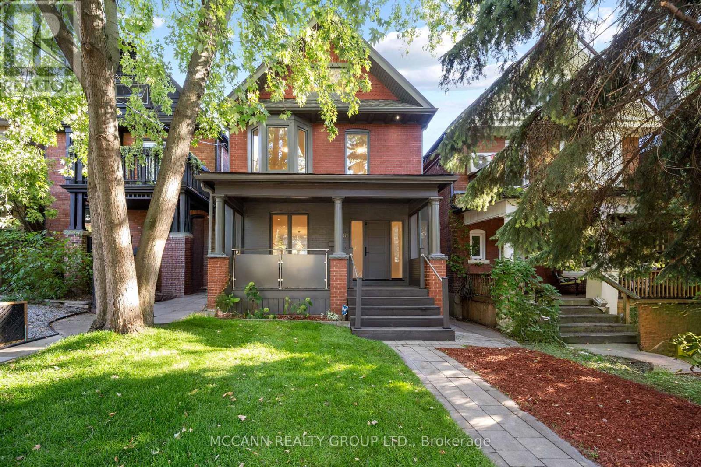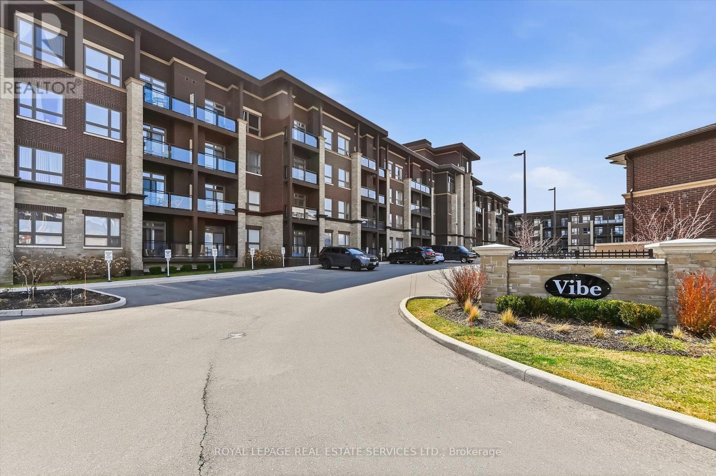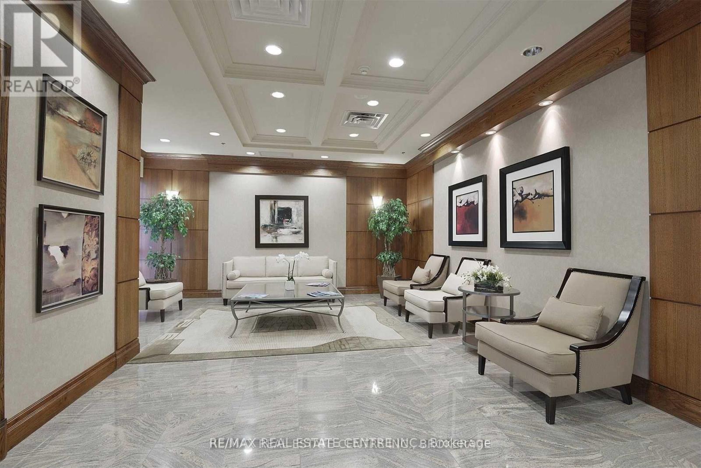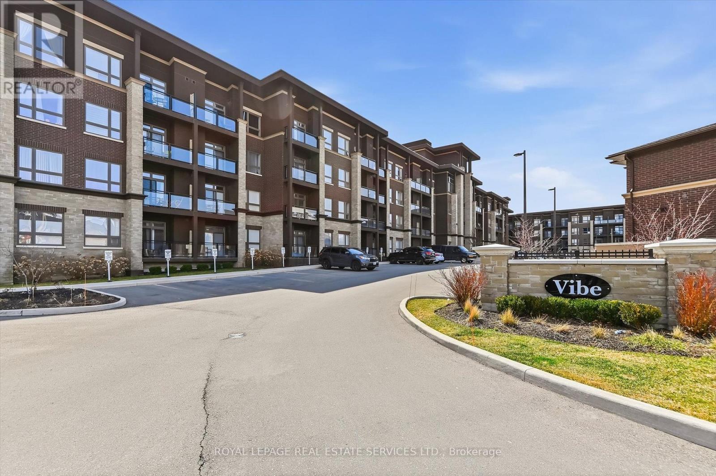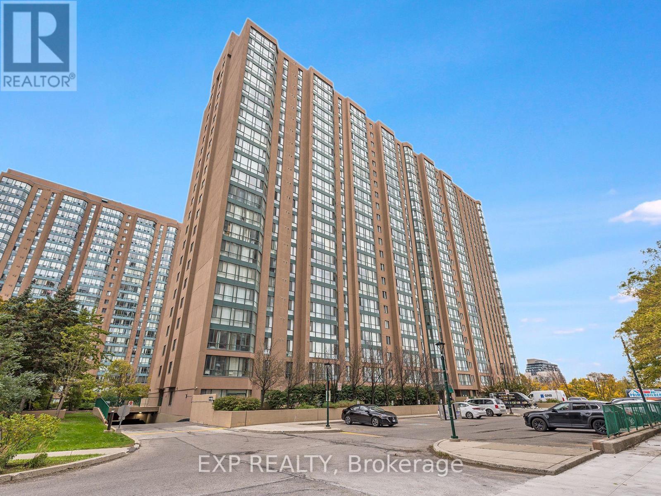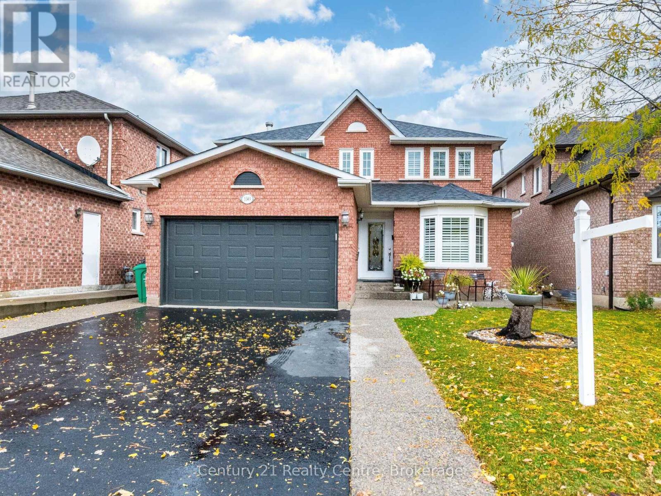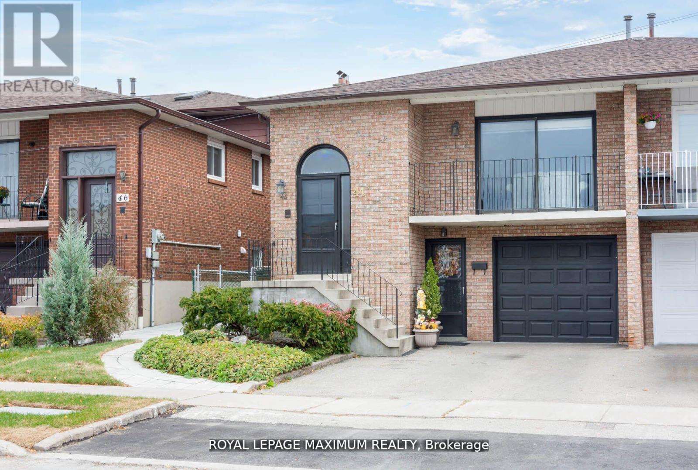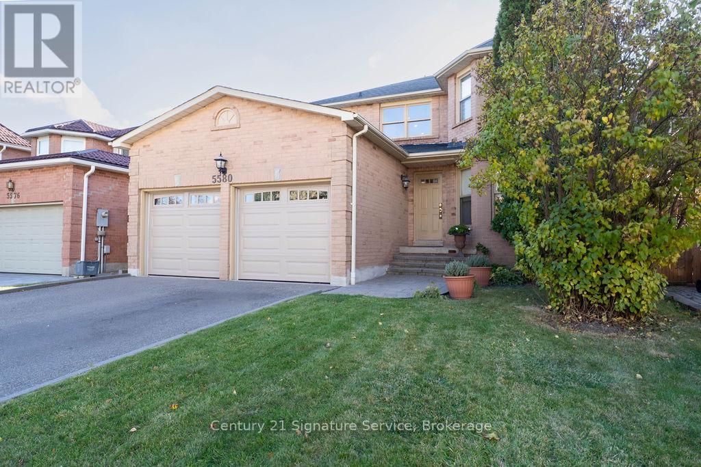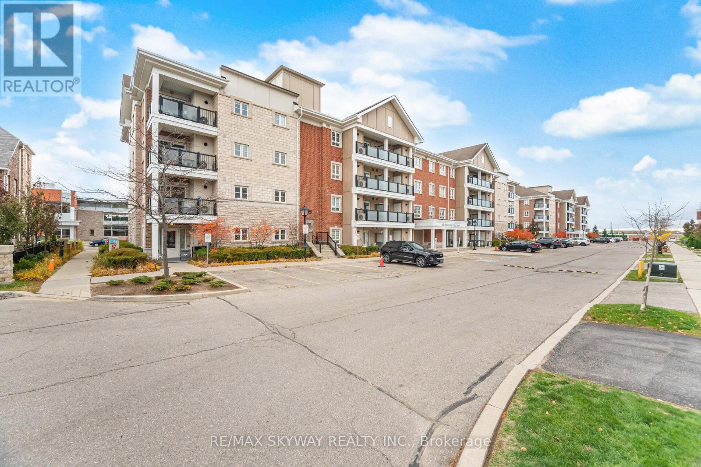26 Vinewood Road
Caledon, Ontario
Welcome to this beautifully upgraded 3 bed, 3 bath townhouse located in the sought-after Southfields Village community of Caledon. This two-storey home offers a bright open-concept layout, stylish finishes, and a peaceful setting surrounded by nature. The exterior features a professionally landscaped front yard with interlocking stone walkway and porch. With no sidewalk, the private driveway accommodates two cars comfortably, plus the single-car garage provides a third parking space. The backyard is a true outdoor retreat, fully fenced with high privacy fencing, lush greenery, and an interlocking stone patio, perfect for relaxing or entertaining. Inside, the main floor boasts upgraded hand-scraped hardwood and ceramic floors, a cozy family room with a gas fireplace, and a modern kitchen with quartz counters, extended cabinetry, under-cabinet lighting, backsplash, stainless steel appliances, and a walkout to the backyard. Upstairs, the spacious primary suite offers a large walk-in closet and a 4-piece ensuite with a soaker tub. Two additional bedrooms, a full bath, and the convenience of second-floor laundry complete the upper level. The unfinished basement includes a rough-in for a future bathroom .Enjoy the best of both worlds, nature and convenience. Stroll the nearby Etobicoke Creek Trail, explore scenic walking paths around the ponds, or visit the local café,restaurants, shops, schools, and parks all within this vibrant, family-friendly community. (id:24801)
Royal LePage Meadowtowne Realty
420 - 816 Lansdowne Avenue
Toronto, Ontario
Modern And Spacious 1 Bedroom Plus Den Suite Offering 668 Sq Ft Of Interior Living Space Plus 42 Sq Ft Balcony, Perfectly Designed For Comfort And Accessibility. Wider Doorframes And Hallways. Featuring A Smart, Open-Concept Layout With Brand New Light Wood Vinyl Flooring Throughout, A Stylish L-Shaped Kitchen With Granite Countertops, Breakfast Bar, And Stainless Steel Appliances. The Generous Living And Dining Area Opens Seamlessly To A Large Private Balcony-Ideal For Relaxing Or Entertaining. The Suite Includes An En Suite Laundry, Bright Primary Bedroom, And A Versatile Den That Can Serve As A Home Office Or Guest Area. Residents Enjoy Access To Exceptional Building Amenities Including A Full Basketball Court, Fitness And Yoga Studios, Party And Games Rooms, Billiards Lounge, And Sauna. One Parking Space And One Locker Are Included For Convenience. A Perfect Opportunity For Urban Professionals Or Investors Seeking A Modern Lifestyle In A Vibrant, Amenity-Rich Community. Future Davenport Greenway Access. 10 Min Walk To Subway & UP Express. Some Photos Are VS Staged (id:24801)
RE/MAX West Realty Inc.
217 Pearson Avenue
Toronto, Ontario
Welcome to this fully reimagined Edwardian residence, taken back to the studs and rebuilt with Timeless Charm and Modern Sophistication. Perfectly situated on one of the most coveted streets in Roncesvalles-High Park, this home is steps to Roncesvalles Village, St. Joseph's Hospital, and the Lakefront, offering the best of connected urban living. A charming front porch opens to a sunlit foyer leading to a generous open-concept Living, Dining, and Chef's kitchen with SMART appliances, Gas Cooktop, and Oversized Peninsula -ideal for entertaining. Family room walks out to a stunning backyard with a covered Pergola flowing into additional entertaining outdoor space. Main Floor office or potential Mudroom with a main floor powder room, custom coat closet completes the functionality of this Main floor. The Second floor Primary Suite impresses with a spa-inspired five piece ensuite, Custom walk-in closet and a feature Fireplace wall. Two Additional bedrooms one with ensuite and a laundry room with custom shelving creates perfect relaxing space for family. The third Level adds two additional sizable bedrooms, with a shared bath, and a walkout Sun deck with Lake views. The Lower level with a private entry offers a multitude of Options. Currently set up as a four-bedroom, two-bath layout, additional laundry and appliances brings in sizable rental income, also used alternately as an office and kids playroom. Eventually you could take down the dry wall to convert into additional family space. Updated mechanicals with a new Roof (with Ten year Warranty), spray foam Insulation, Electrical, plumbing, Two Furnaces, Rear extension, Home automation wiring. Additional Laneway garage Access qualifies for further potential housing to be built for appr 1600 sq ft of further Living space. Seamlessly blending timeless character with modern comfort, this home provides abundant living space, sophistication, and flexibility for todays lifestyle. (id:24801)
Mccann Realty Group Ltd.
402 - 5020 Corporate Drive
Burlington, Ontario
SENSATIONAL PENTHOUSE RENTAL AT TRENDY VIBE CONDOS! Experience modern living in the heart of Burlington at Vibe Condos - a stylish mid-rise community celebrated for its vibrant atmosphere, internal courtyard, and energy-efficient Geothermal heating and cooling (meaning hydro is your only utility bill!). This impressive penthouse suite showcases 10' ceilings, an airy open concept layout, and wide-plank laminate flooring throughout. The sleek white kitchen shines with quartz countertops and stainless steel appliances, opening to a bright living/dining area with walkout to a private balcony overlooking the courtyard. The spacious bedroom features a walk-in closet, and the den provides an ideal space for a home office. A modern four-piece bathroom, in-suite laundry with stacked washer and dryer, underground parking, and storage locker complete the package. Vibe Condos offers a fantastic array of amenities: fitness centre, party room, theatre room, rooftop terrace with barbecues, and abundant visitor parking. With December 15th possession available, this location is unbeatable - close to Millcroft Shopping Centre, dining, parks, Tansley Woods Community Centre, Millcroft Golf Club, Bronte Creek Provincial Park, and everyday conveniences. Commuters will appreciate the easy access to public transit, Appleby GO Station, and major highways. Don't miss your chance to secure this exceptional rental opportunity! (id:24801)
Royal LePage Real Estate Services Ltd.
705 - 5 Michael Power Place
Toronto, Ontario
Welcome to 5 Michael Power Place! This bright and spacious 1-bedroom condo has been freshly painted with brand new laminate flooring, new window coverings, and professionally deep cleaned. Ready for immediate move-in. Featuring an open-concept layout, modern kitchen with breakfast bar, combined living/dining area with walk-out to a private balcony, and a generous bedroom with ample closet space. Enjoy excellent building amenities including 24-hr concierge, gym, party room, and visitor parking. Prime Etobicoke locationjust steps to Islington Subway, Kipling GO, shops, restaurants, schools, and easy access to Hwy 427, QEW, and Gardiner. Perfect for young professionals or couples looking for a stylish and convenient home!. New immigrants and students. (id:24801)
RE/MAX Real Estate Centre Inc.
402 - 5020 Corporate Drive
Burlington, Ontario
WELCOME TO TRENDY VIBE CONDOS - A CONTEMPORARY MID-RISE IN THE HEART OF BURLINGTON! RARE PENTHOUSE SUITE! Discover effortless urban living in this sought-after community featuring an inviting internal courtyard and efficient geothermal heating and cooling - meaning hydro is your only utility bill. This impressive penthouse suite showcases an airy open concept layout enhanced by 10' ceilings and wide-plank laminate flooring. The stylish kitchen offers white cabinetry, quartz countertops, stainless steel appliances, and a convenient breakfast bar overlooking the spacious living/dining area. Step outside to your private balcony, a perfect spot for morning coffee or unwinding at the end of the day. The well-appointed floor plan includes a bright bedroom with a walk-in closet, a versatile den ideal as a home office, reading nook, or fitness space, a spa-inspired four-piece bathroom, and in-suite laundry with a stacked washer and dryer. One underground parking space and a storage locker provide added convenience. Residents enjoy a fantastic selection of amenities: a fully equipped gym, party room, theatre room for movie nights, a rooftop terrace with barbecues, and ample visitor parking. Located within walking distance of Millcroft Shopping Centre, restaurants, parks, Tansley Woods Community Centre, Millcroft Golf Club, Bronte Creek Provincial Park, and everyday necessities. Perfect for commuters with easy access to public transit, Appleby GO Station, and major highways. Experience a stylish blend of luxury, comfort, and convenience in this exceptionally well-managed complex - ideal for first-time buyers, downsizers, or savvy investors. (id:24801)
Royal LePage Real Estate Services Ltd.
1812 - 145 Hillcrest Avenue
Mississauga, Ontario
Location! Location! Location! Move-in Ready And Beautifully Updated, This Spectacular Corner Unit Condo Apartment Offers Breathtaking Views And An Abundance Of Natural Light Throughout. Featuring Two Spacious Bedrooms And Two Bathrooms, This Freshly Painted Unit Is Located In A Well-maintained Building Just Steps From Cooksville Go Station. The Bright And Airy Living Room Opens To A Glass-enclosed Solarium, Perfect For Relaxing Or Enjoying Your Morning Coffee, While The Formal Dining Area Is Ideal For Family Gatherings. The Large Primary Bedroom Features Two Full Closets With Built-in Shelving, And There's A Separate Storage Room For Added Convenience. Enjoy Clean, Modern Flooring, Brand-new Exposed Conduit Lighting In Both Bedrooms And The Living Room, And Stylish Vanities In The Bathrooms. Situated In A Top-rated School District, This Condo Blends Comfort, Convenience, And Contemporary Style In A Highly Sought-after Neighborhood. Ideally Located Near Square One Shopping Centre-a Hub For Shopping, Dining, And Entertainment-with Easy Access To The QEW, Highways 403 & 401, And Trillium Hospital. The Building Is Well-managed And Offers A Variety Of Excellent Amenities. Motivated Seller - Don't Miss Your Chance To Own This Stunning Move-in-ready Condo! (id:24801)
Exp Realty
3349 Loyalist Drive
Mississauga, Ontario
Welcome to this stunning family home in the heart of Erin Mills! Located in a mature, tree-lined neighbourhood, this detached property offers a double-car garage, low-maintenance landscaping, and step inside to a foyer leading to separate formal living and dining rooms - perfect for entertaining. The main floor also features a cozy family room with a fireplace. Enjoy a beautiful kitchen with Granite counters, modern appliances, an eat-in breakfast area, and walk-out access to the backyard, ideal for gatherings or peaceful mornings. A curved staircase and skylight lead to the upper level, where you'll find 4 generous bedrooms, including a primary suite with walk-in closets and a 4-pc ensuite. The finished basement adds exceptional living space, with 2 beds and 2 baths, and a separate entrance. Rented for $ 1,500, but can be rented for more. Close to Hwy 403, QEW, schools, parks, big box stores and every amenity imaginable. Built with love - no detail spared. They just don't build them like this anymore. New Windows in 2019, California shutters 2022, Paint 2023, Backyard landscaping 2023, Roof in April 2025. (id:24801)
Century 21 Realty Centre
44 Flagstick Court
Toronto, Ontario
Welcome to this, Spacious, Well-Maintained Semi-detached 5-level back split, sitting on a quiet court, safe for kids. Featuring 3 bedrooms on the upper level, with a main floor den and family room with a walkout to the backyard & interlock patio. Pride of ownership by the same owners for close to 45 years! With 3 separate entrances, this semi offers great potential for multi-generational families & first-time buyers with rental possibilities to help with the expenses. Walk to schools and community recreational centre, and minutes to Downsview Park or Finch West subway stations, Downsview Park/Merchants/Farmers Market. **EXTRAS** All electrical light fixtures, all window coverings, gas furnace & equipment, central a/c, CVAC & accessories, garage door opener & remote. Appliances in "as is" condition. (id:24801)
Royal LePage Maximum Realty
5580 Millbrook Lane
Mississauga, Ontario
Welcome to 5580 Millbrook Ln. This meticulous, fully detached home sits in the highly desired East Credit community. Offering approximately 4,600 sq. ft. of total living space, including a renovated 2nd floor with a primary retreat complete with a luxurious spa-inspired ensuite and a generous walk-in closet plus 3 additional generous bedrooms. With 4 bathrooms and a fully finished basement featuring multiple rooms ready to be customized to your lifestyle.An interior garage entry as well as a convenient side entrance which leads into the laundry/mudroom and was previously used as a separate entrance to the basement, making it easy to convert back for potential in-law or income-suite options. Close to Heartland Shopping, Highways, Top Rated Schools, Trails, Streetsville Go and many more amenities. A remarkable home. Incredible value in an unbeatable location. Come experience it for yourself! (id:24801)
Century 21 Signature Service
303 - 60 Baycliffe Crescent
Brampton, Ontario
This beautifully maintained 2-bedroom, 2-bathroom condo offers approximately 875 sq. ft. of stylish living space. Features include a bright open-concept layout with laminate flooring in the hallway and living area, hardwood floors in both bedrooms, a modern kitchen with granite countertops and backsplash, and a spacious primary bedroom with an upgraded glass shower ensuite. Enjoy your morning coffee on the large balcony or take advantage of the unbeatable location-just a 1-minute walk to the GO Station, parks, schools, recreation centre, and library. In-suite laundry included. (id:24801)
RE/MAX Skyway Realty Inc.
415 Henderson Road
Burlington, Ontario
Well maintained 3+2-bed bungalow with large workshop on huge lot South Burlington's Shoreacres area. Mature, 200 feet deep lot on a quiet street. Double garage with 220-amp power. This home shows pride of ownership with 5 beds and 2 full baths. The living room features a newer bay window, custom kitchen with granite counters, ss appliances, pot drawers, and glass window cabinets. 3 bedrooms and updated primary bath with stylish tub and quartz counter complete the main level. Well-designed basement has a separate entrance, sound-dampening ceiling insulation, pot lights, pocket doors, and a cozy rec-room area with b/I speakers, fireplace, b/i cabinets and entertainment centre. Beautifully finished laundry room includes more built-ins and a large countertop for folding. Finally, 2 additional bedrooms, a full bath and ample storage complete the basement. Backyard features an interlock patio, large, covered seating area, BBQ, bar fridge and plug & play hot tub for year-round leisure. Deep lot includes a large grassy area surrounded by tall cedars and landscaped with established hydrangeas and hostas and irrigated with a watering system. Go a bit further and enter the 32' x 25' block construction garage/shop with separate workshop area and loft storage. Hidden behind the shop are two car tents, in case there wasn't enough space already! The long driveway is lined by a newer concrete walk with tasteful aggregate finish, and the front porch features sensor-equipped stair lights. (id:24801)
RE/MAX Escarpment Realty Inc.


