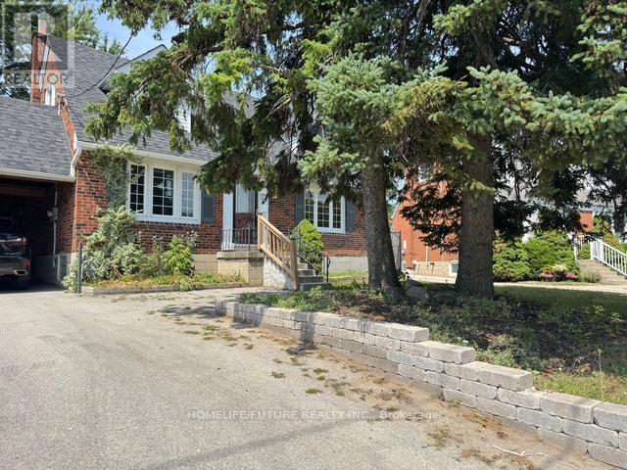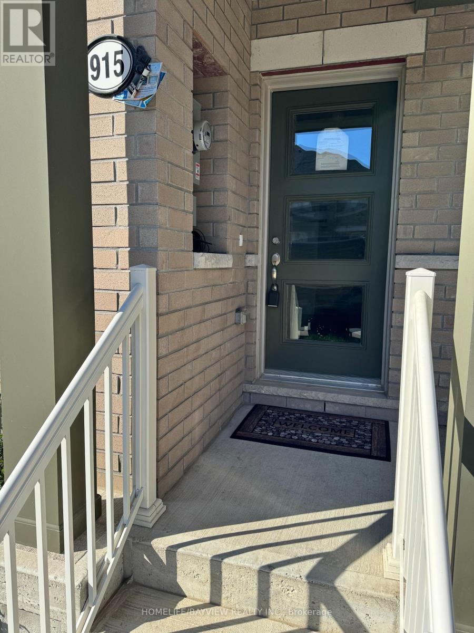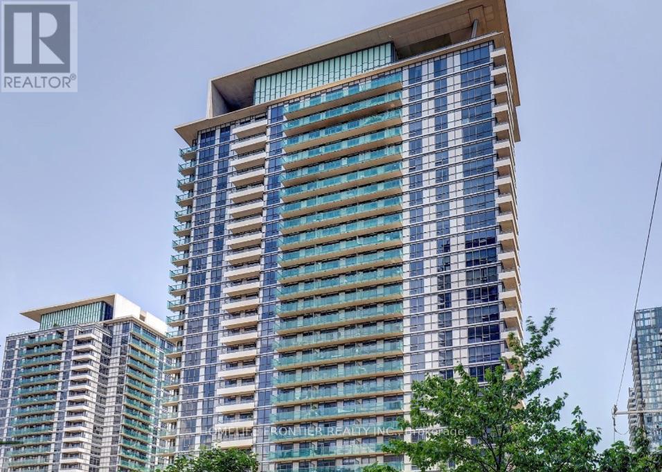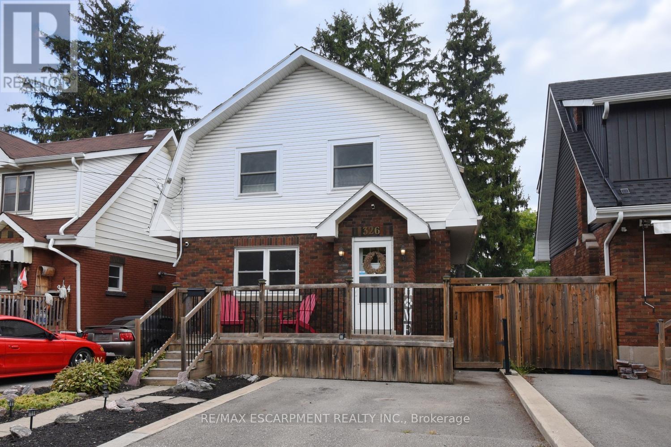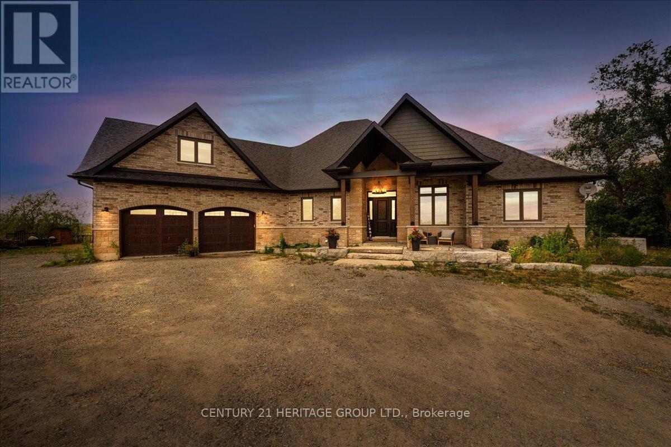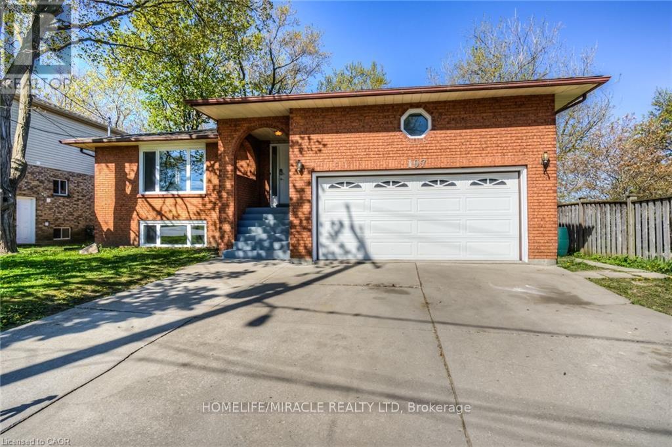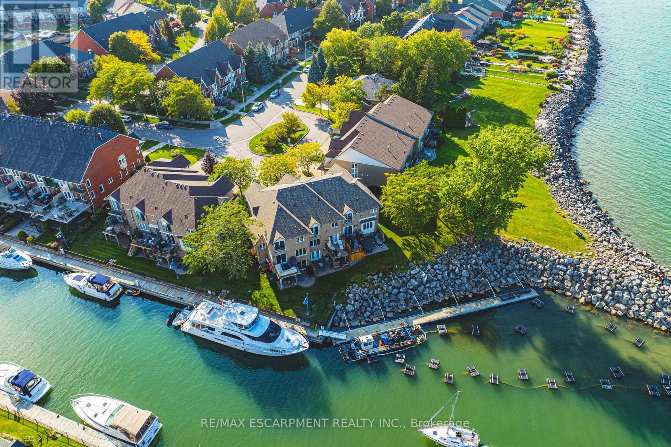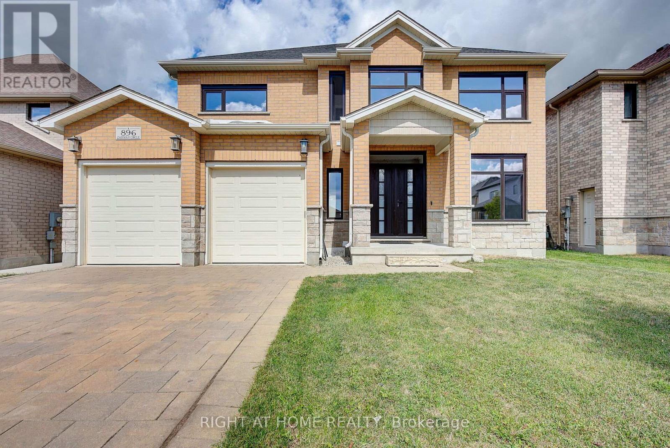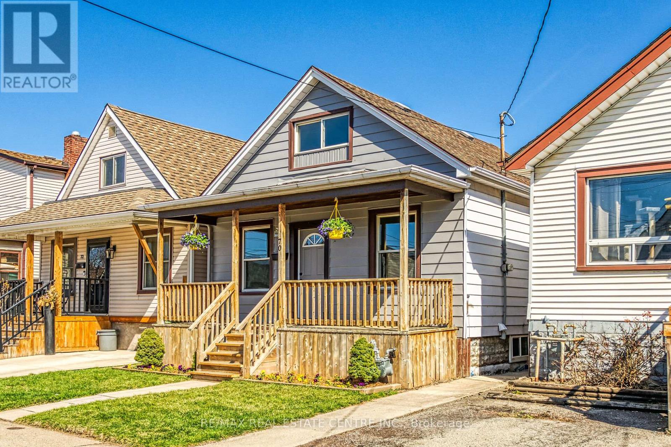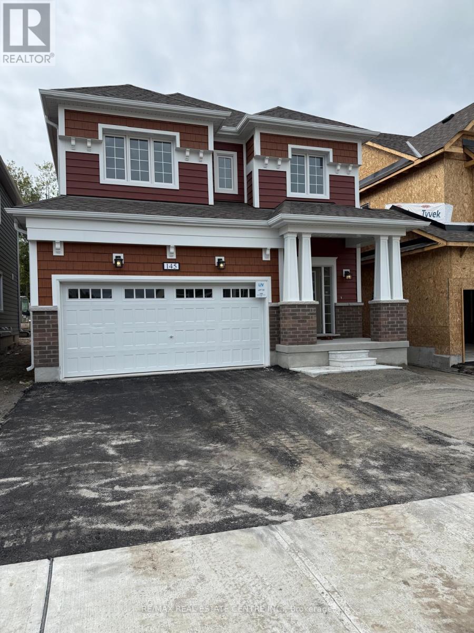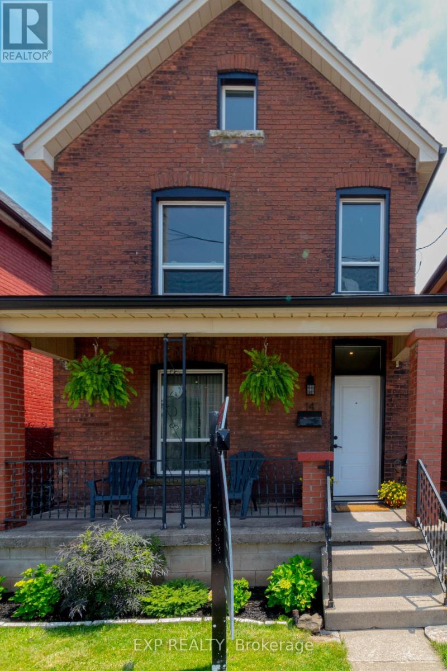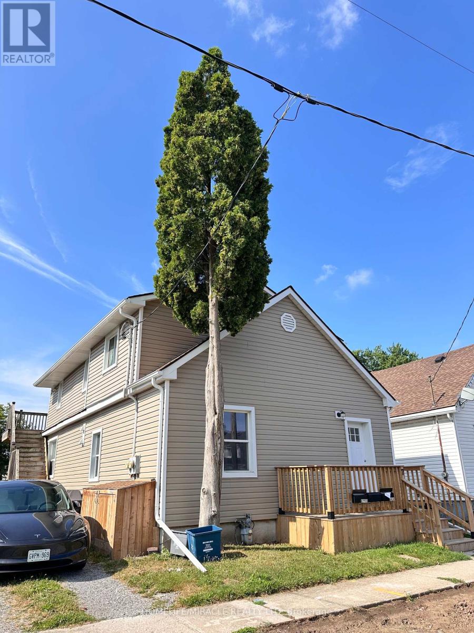96 Bevdale Road
Toronto, Ontario
This property is close to Yonge and Bathurst streets and North York Centre. (id:24801)
Homelife/future Realty Inc.
915 Crowsnest Hollow S
Pickering, Ontario
Stunning 3-bedroom, 3-bathroom freehold townhouse available for lease in a sought-after Pickering neighborhood! This modern and spacious home features an open-concept layout, a bright and airy living space, and contemporary finishes throughout. The well-appointed kitchen offers ample storage and counter space, perfect for cooking and entertaining. Enjoy the convenience of included 3 parking spots and a prime location close to schools, parks, shopping, and major highways. Dont miss this fantastic opportunity to lease a beautiful home in a thriving community! (id:24801)
Homelife/bayview Realty Inc.
1113 - 70 Roehampton Avenue
Toronto, Ontario
"The Republic" Luxury Tridel Award Winning Green Building! Exceptionally Designed 2 Bedroom +2 Bath Suite, Approx 1000 Sqft, 9Ft Ceilings, Floor To Ceiling Windows, Spacious Rooms, Large Own Utilities.Balcony! 1 Parking Included, State Of The Art Amenities! Upscale Neighbourhood! Tenant Pays utilities. The paint will be refreshed and professionally cleaned to move-in condition. (id:24801)
Homelife Frontier Realty Inc.
326 Darling Street
Brantford, Ontario
Super starter home in established neighbourhood with good access to shopping, parks, schools, and highway. This solid 2 storey home offers an updated kitchen, spacious living room, dining room plus a main floor family room, 3 good-sized bedrooms and a 4-piece bath on the second floor. The basement offers a finished rec room, laundry and 2-piece bath plus storage. The fully fenced yard is shaded by mature trees and recently landscaped in the front. Close to schools, parks, shopping, golf, plus easy hwy access. Updates -- Furnace & Water Heater: 1 year old, Flooring on 2nd level: 1 year old, Several windows replaced in 2024, French drain at rear of home: 2025, Potential basement entrance & attic space could be finished. (id:24801)
RE/MAX Escarpment Realty Inc.
505 Eldon Station Road
Kawartha Lakes, Ontario
Nestled in the heart of Kawartha Lakes, this stunning custom-built home offers the perfect blend of space, style, and serenity. Set on a peaceful lot in the charming community of Woodville, this 2018-built residence boasts over 5,100 sq. ft. of total living space and Here are the Top 5 Reasons Why You'll Fall in Love with This Exceptional Property: 1) The home offers 2,783 sq. ft. above ground, plus a fully finished 2,363 sq. ft. basement perfect for large families, entertaining, or multigenerational living. 2) Built in 2018 with quality craftsmanship, soaring ceilings, modern finishes, and an oversized 22x24 ft. attached garage, this home blends comfort, style, and function. 3) The open-concept kitchen (2024 )feature sample cabinetry and a layout ideal for everyday family living or hosting guests, flowing seamlessly into the spacious living and dining areas. 4) The impressive Brand new finished basement (July 2025)includes two large bedrooms, a modern 3-piece bathroom, and generous space for a recreation room, home gym, in-law suite, or secondary living area move-in ready and full of potential. 5) Located in the charming town of Woodville, this home is surrounded by nature and year-round outdoor activities like hiking, fishing, boating, and snowmobiling, just 1.5hours from Toronto. Luxury, space, and versatility all come together in one incredible property. Book your showing today (id:24801)
Century 21 Heritage Group Ltd.
107 Pinnacle Drive
Kitchener, Ontario
Outstanding location, closest to the Highways, Main roads, Mall, Colleges, in the extremely quiet neighborhood and one of the most prestigious large lot sizes neighborhood of Kitchener. The possibilities are endless. 4 + 3 bedroom brick home in great area close to Conestoga College with In-law potential and separate entrance. 2 kitchens, shared laundry. Partially fenced yard with cement patio with side door access. Excellent opportunity for the investors for the positive cashflow or even first time home buyers to get separate income from the basement. Book your showing now! (id:24801)
Homelife/miracle Realty Ltd
6 - 85 Edgewater Drive
Hamilton, Ontario
Your dream just came true , beautiful lake front property conveniently situated in the new port yacht club area, which offers a private marina , with the option of having your own boat slip directly in your backyard . Enjoy panoramic vistas year round , with Toronto's beautiful skyline or simply enjoy the vast space of Lake Ontario's sunsets. Home boasts 2 bedrooms plus a loft , loft can be easily converted to 3rd bedroom, with Juliette balcony off the master bedroom for your viewing pleasure. Walkouts from both the kitchen and the basement to ensure maximum exposure of each and every view point. Original one owner home, seconds to QEW, minutes away from Costco , shopping and restaurants. (id:24801)
RE/MAX Escarpment Realty Inc.
896 Zaifman Circle
London North, Ontario
Incredible, Elegant 4 Bedroom Home Situated on Premium 50 Ft Lot in Highly Desirable North Uplands. Large Interlock Driveway w/No Sidewalk. Spacious 2747 Sq Ft Above Ground Plus Luxurious 2 Bedroom, 2 Washroom Finished Basement Apartment w/ Separate Entrance. Impressive Ground Floor Layout with Large, Inviting Foyer, Separate Living and Dining Areas, and Family Room w/Soaring Ceilings (Open to Above). Bright and Sunny Home w/Ample Windows. Kitchen w/Quartz Counter, Centre Island, Stainless Steel Appliances and Walk-In Pantry. Breakfast Area w/Walk-Out to Large Backyard. Hardwood Throughout Ground Floor and 2nd Floor Hallway. Functional 2nd Floor Layout Featuring 4 Bedrooms and 3 Full Bathrooms. Primary Bedroom w/Huge Walk-In Closet and 5 Pc Ensuite w/Double Vanity, Jacuzzi and Frameless Glass Shower. Bedroom 2 w/Walk-in Closet. Bedrooms 2 and 3 w/Large Jack and Jill 5 Pc Bathroom w/Double Vanity. Upgraded Bathrooms w/Quartz Counters Throughout. Spacious Luxurious Basement Apartment Featuring 2 Bedrooms, 2 Washrooms, Premium Kitchen, Laundry, Living Room and Additional Rec Room. Excellent Location Mins to Western University, Masonville Mall, Parks, Schools and All Amenities. (id:24801)
Right At Home Realty
70 Robins Avenue
Hamilton, Ontario
Welcome home to this Crown Point charmer! This sun-soaked 3 bed home has been recently updated and is ready for you to move in and enjoy everything the neighbourhood has to offer! Featuring brand new stainless steel appliances, a stylish new kitchen with tons of cabinet space and over-sized island, new flooring throughout, new lighting fixtures, fresh neutral paint and tasteful finishes. The large private backyard is just waiting to be transformed into your perfect outdoor space. This extremely walkable home is close to transportation and a few mins to all the amenities at the Centre on Barton. Nothing to do but move in! (id:24801)
RE/MAX Real Estate Centre Inc.
Lot 61 - 145 Beechwood Forest Lane
Gravenhurst, Ontario
Welcome home to 145 Beechwood Forest Lane in beautiful Gravenhurst. This brand new beautifully crafted residence offers 4 spacious bedrooms and 3 bathrooms. This modern home blends comfort and style with high ceilings and quality finishes throughout. The kitchen features sleek countertops and a large island perfect for entertaining. The primary suite includes a large ensuite bathroom and a large walk in closet. Located in a growing community, close to schools and parks. This is the perfect place to call home. (id:24801)
RE/MAX Real Estate Centre Inc.
14 Milton Avenue
Hamilton, Ontario
$529,900 or Trade! Step into this fully updated 2-storey detached brick home in the heart of Hamilton's East End offering the perfect blend of charm, function, and location. With 3 spacious bedrooms, 2 beautifully renovated bathrooms, and a bright, modern kitchen featuring stainless steel appliances, quartz-style countertops, and subway tile backsplash, there's nothing left to do but move in. Enjoy a stunning cathedral ceiling in the primary bedroom, making it a cozy retreat filled with natural light. The open-concept living and dining areas are ideal for entertaining, while the large private, fenced backyard provides ample space for pets, kids, BBQs, or that future garden oasis or Tiny Home! Located just steps from Barton Street transit, parks, and top-rated schools like Cathy Wever PS and Bernie Custis SS, plus only minutes from the West Harbour GO Station, this home offers unbeatable convenience for commuters and families alike. This home qualifies for our Love It or Leave It Program ! (id:24801)
Exp Realty
Main - 7 Josephine Street
St. Catharines, Ontario
**one month rent free if leased before oct 1st,2025.**This charming ground-floor 2-bedroom, 1-bathroom unit at 7 Josephine St in St. Catharines offers comfortable living with two dedicated parking spots and in-unit laundry hookups. The bright, well-maintained space features large windows, a modern 4-piece bathroom, and easy private entry. Located in the sought-after Burgoyne neighborhood, you're just a 5-minute walk to scenic Burgoyne Woods (with trails and a seasonal pool) and a short stroll to local favorites like Beechwood Donuts and The Works burger joint. The area boasts excellent schools, including St. David Catholic Elementary, and quick access to the QEW for Niagara or Toronto commutes. Ideal for professionals, students, or small families, this unit provides a quiet, smoke-free environment in one of St. Catharines' most convenient and family-oriented communities-just 10 minutes from Brock University and the vibrant downtown core with its farmers' market and performing arts centre. (id:24801)
Homelife/miracle Realty Ltd


