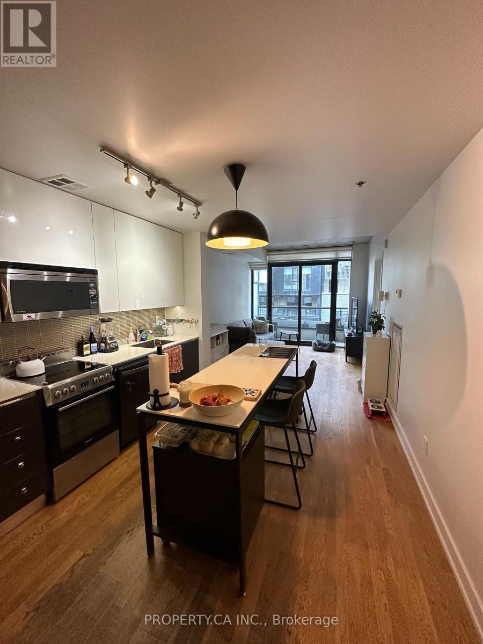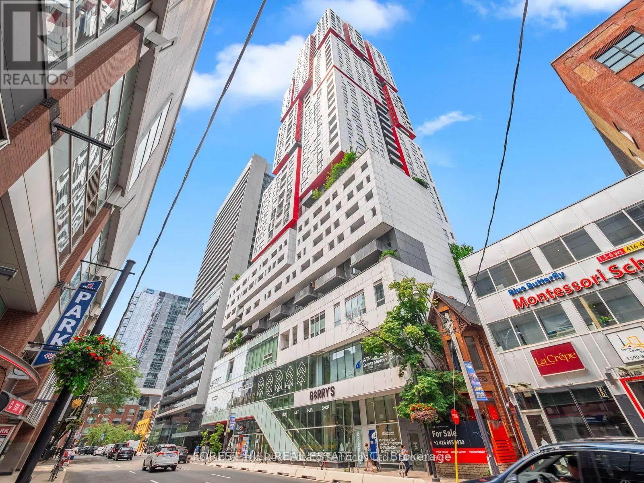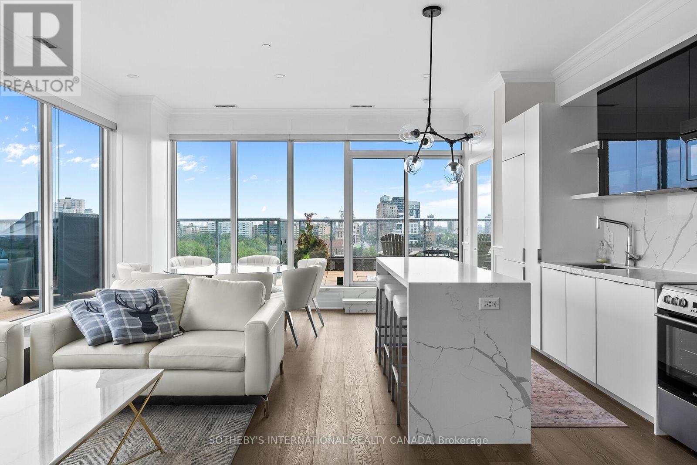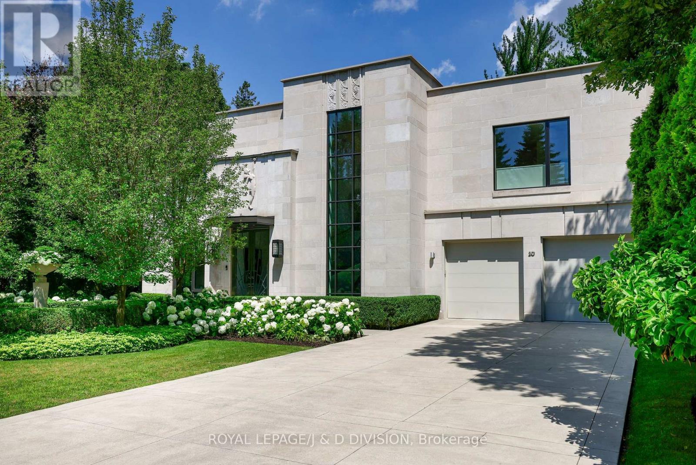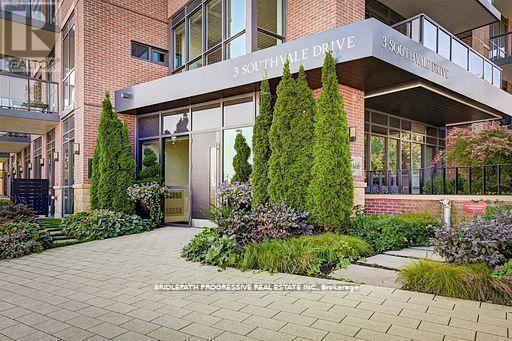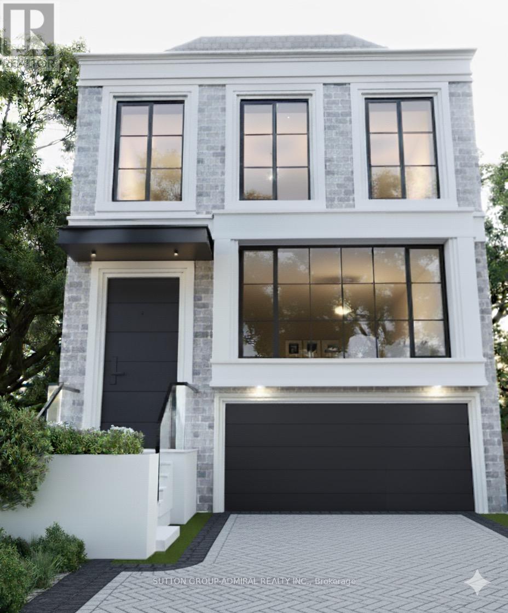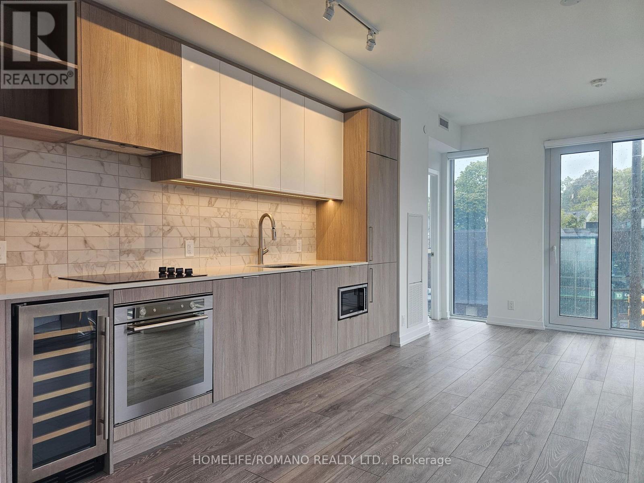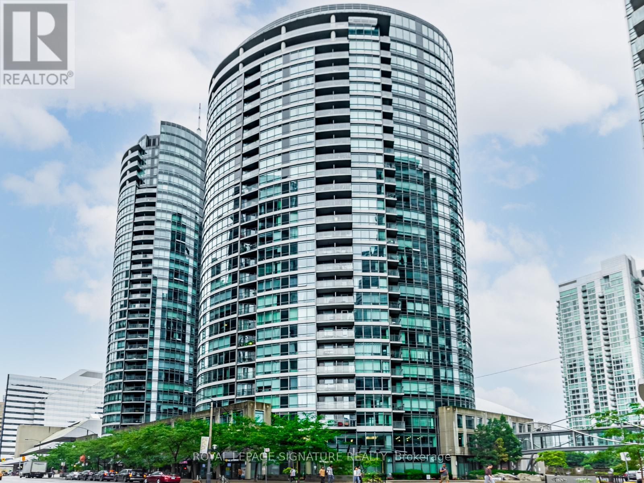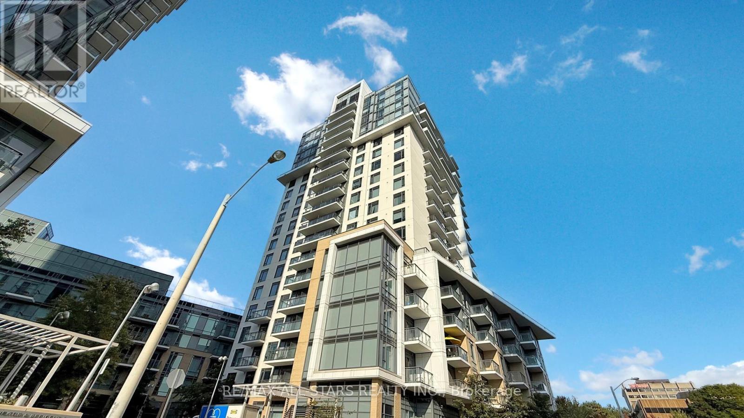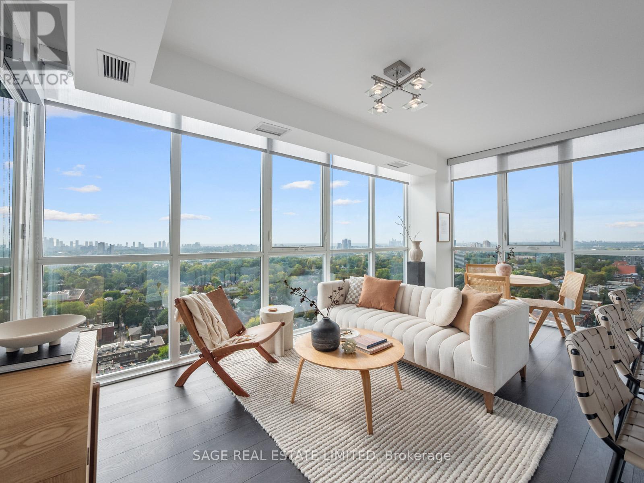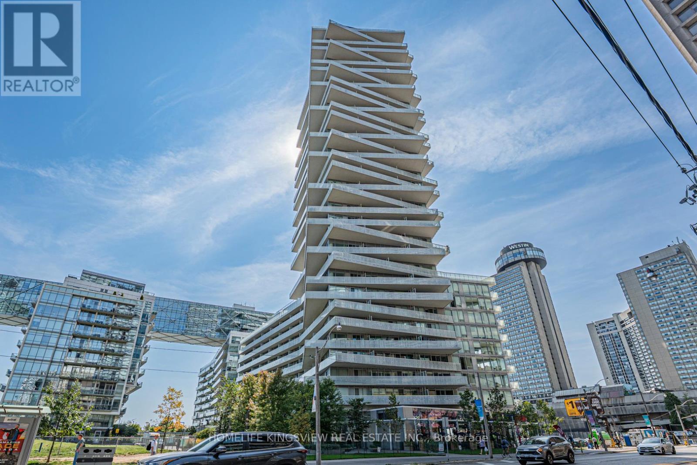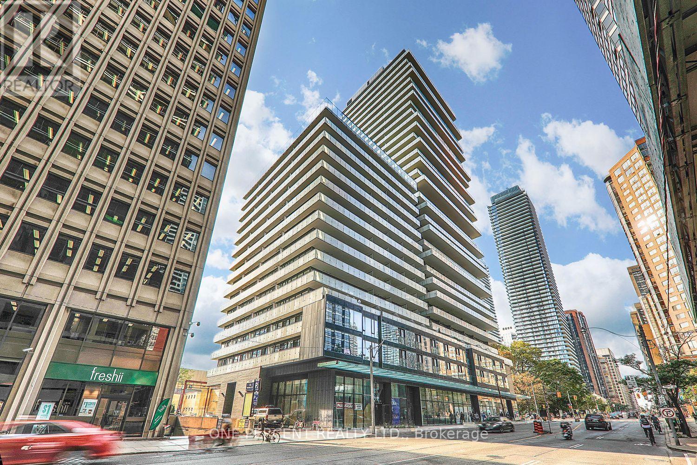324 - 8 Dovercourt Road
Toronto, Ontario
Bright And Spacious One Bedroom Plus Den (Can Be A Second Bedroom), East Facing For A Beautiful Sunrise, All Stainless Steel Appliances, Lots Of Natural Light. A Modern Unit In A Boutique Building With Enough Space To Live And Work Very Comfortably. Walk to Queen West With Dining, Cafes, Shopping, Parks. One Of The Most Eclectic Areas In The City. Parking Included. (id:24801)
Property.ca Inc.
2902 - 318 Richmond Street W
Toronto, Ontario
Welcome to "Picasso On Richmond"! Conveniently Located In The Heart Of The Financial & EntertainmentDistrict. 1 Bedroom W/ An Open Concept Living And Kitchen Floor plan, 11' Ceilings, QuartzCountertop, Built-In Appliances, Floor to Ceiling Windows W/ Unobstructed North Views. Living RoomCouch & Bedroom Bookshelf Belong To The Landlord, & Willing To Leave For Tenants' Use, Or RemoveDepending On Preference. Steps To CN Tower, Rogers Centre, Scotiabank Arena, Toronto Aquarium, Imax& Restaurants, Ttc Street Car & Subway, 24 Hr Concierge, Yoga & Pilates Studio, Billiards Room,Media Room, Sauna, Exercise Room & So Much More! (id:24801)
Forest Hill Real Estate Inc.
901 - 6 Parkwood Avenue
Toronto, Ontario
Truly one of the best terraces in Forest Hill. Welcome to the penthouse at 6 Parkwood Ave overlooking some of the most high end real estate in Toronto. This 2 bed 2 bath corner unit is flooded with natural light with 10ft ceilings and floor to ceiling windows. 1400 square feet of interior living space creates perfect flow due to the open concept living, dining, kitchen and split bedroom layout. Multiple walkouts bring you out to a jaw dropping 1400 terrace with multiple living/dining spaces, barbeque, views of the CN tower and mansions of Forest Hill. Protected open views over the treetop makes for unparalleled privacy. The primary bedroom has a modern 5 pc ensuite and oversized walk-in closet. No need to lift a finger after moving in because this unit comes fully furnished! (id:24801)
Sotheby's International Realty Canada
20 Forest Glen Crescent
Toronto, Ontario
MORE THAN JUST A RESIDENCE...A WORK OF ART. Designed by Bill Mockler and Drawing Room Architect Inc. and constructed by Teddington Homes. A sophisticated contemporary design with breathtaking ravine views. The front facade is adorned with a custom carved stone statue, smooth limestone, majestic white flowering pear trees flank the front walkway to a stainless steel & glass double door entry, marble foyer, and 10 ceilings. Natural light throughout the residence with massive floor-to-ceiling windows, skylights, and a striking two-storey foyer inviting the beauty of the outdoors inside. The Great room is balanced with two fireplaces and ever changing seasonal views of the garden, formal dining room with refined details, fireplace, & opens to private patio. Chefs kitchen with seamless cabinetry, immense marble island, premium appliances, breakfast area, servery, and pantry. Family room with custom millwork, fireplace, walk out to the garden, and an exquisite powder room. Luxurious primary suite, six-piece spa bath, massive dressing room (originally planned as a 4th bedroom), two other bedrooms with ensuites, and full laundry room. Lower level with recreation room, additional bedroom/exercise rm, bathroom, second laundry rm and wine cellar. The fluid design creates spacious rooms that engage the senses at every turn with, generous wall space for the art collector, high-end finishes, negative trim detailing, luxurious marble surfaces, custom millwork, archways that stretch to the ceiling, exquisite wood elements, automated blinds that recess into walls, Control4 system for lights, speakers, and security. Spectacular 75 x 300 extremely private lot with inviting gunite pool, sundeck, sitting area and outdoor dining area - an oasis! Unparalleled opulent living for those seeking elegance, style, and ultimate privacy on one of Toronto's most coveted streets. Steps to Rosedale Golf Club, fine dining & boutique shops on Yonge St in the prestigious Teddington Park neighbourhood. (id:24801)
Royal LePage/j & D Division
301 - 3 Southvale Drive
Toronto, Ontario
Luxury Living in a Shane Baghai Boutique Building. This large fully furnished 2 bedroom plus Den Suite has never been lived in and was one of the professionally furnished model suites. It has an open-concept layout with a large Kitchen, primary bedroom has a walk-in closet with custom cabinetry. The Den has a door and a large window and can be used as a separate bedroom overlooking the balcony. It comes with everything you need to please your senses: Custom blinds, Miele appliances, a Natural gas range, Linear fireplace, 10-inch Baseboards, Toto Washlet, an Italian Imported Kitchen, Smart home technology, an 85-inch TV. All Furnishings and Artwork. Four parking spaces, One Locker Room, and a BBQ with Gas Connection on the Balcony. Close to Downtown, Public Transit, LRT, all Major Grocery Stores, Shopping Centers and Big Box Stores. (id:24801)
Bridlepath Progressive Real Estate Inc.
50 Cardiff Road
Toronto, Ontario
A rare opportunity to build tomorrow. building permit is in hand for this architecturally magnificent residence designed by award-winning Zanjani Architects. Situated on one of the most coveted and private lots in Leaside, this property boasts an extra-deep 136-foot lot with no homes backing onto it, offering the ultimate secluded backyard oasis perfect for a pool and outdoor entertaining. Located on a quiet, family-friendly street just a short walk to the vibrant shops and restaurants of Bayview and Mt. Pleasant, and within the highly sought-after Northlea and Leaside school districts, this property combines luxury living with everyday convenience.The approved plans feature 4,343 sq. ft. of total living space, making it one of the largest homes in the neighbourhood, with 10 ceilings on the main floor, 9 on the second, and 10 ceilings in the basement. All approvals are in place COA passed (June), tree permit obtained, fees paid, locates and disconnects requested everything is ready for you to start demolition and construction immediately. (id:24801)
Sutton Group-Admiral Realty Inc.
332 - 2020 Bathurst Street
Toronto, Ontario
Welcome to THE FOREST HILL, a striking new residence that perfectly blends modern design, quality craftsmanship, and exceptional convenience in one of Toronto's most prestigious neighbourhoods. This bright and spacious corner 3-bedroom unit is set within the celebrated communities of Forest Hill and Cedarvale, offering the best of both charm and connectivity. Explore nearby green spaces, boutique shops, local cafés, and a vibrant arts and culture scene all within walking distance. Residents can enjoy a host of thoughtfully designed amenities including a rooftop lounge with BBQs, a fitness and CrossFit studio, yoga area, and inviting recreation spaces. With direct access to the new LRT, getting around the city will be easier than ever. Discover refined living at its best book your private tour today. (id:24801)
Homelife/romano Realty Ltd.
501 - 373 Front Street W
Toronto, Ontario
Welcome to this beautifully updated and spacious 1+Den condo in the prestigious Matrix building! This unit offers a functional open-concept layout filled with natural light. The large den is ideal for a home office or guest space. Located in the heart of downtown Toronto,you're just steps to the Waterfront, Union Station, Rogers Centre, Financial District, and all major amenities. Enjoy a lifestyle of comfort and convenience in a building with world-class amenities.Extras: All utilities included heat, hydro, water, A/C, cable TV. Granite kitchen counters.Ensuite laundry. Brand new flooring. Freshly painted throughout. Floor-to-ceiling windows. Open balcony with NW exposure. (id:24801)
Royal LePage Signature Realty
427 - 50 Ann O'reilly Road
Toronto, Ontario
This condo shows like a model suite.Modern elegant& practical, with many upgrades..Featuring Open concept, Laminate floors thru out, Granite Kitchen Counter Top, Ceramic Backsplash, Eat-In Kitchen, Upgraded Kitchen Cabinets, enjoy your summer nights to the Balcony with unobstructed view ,4pc Washroom, Mirrored Closets, Dbl Closet in Prime Bedroom, Easy Access To DVP &Hwy 401, Walking Distance To Fairview Mall & Don Mills Subway. For your convenience this condo comes with Two(2) Parking Spaces, and a Locker, Concierge is 24hrs. Its clean & bright just Move in & Enjoy. (id:24801)
RE/MAX All-Stars Realty Inc.
1708 - 530 St Clair Avenue W
Toronto, Ontario
Perched high on the 17th floor, this corner suite redefines what it means to come home in the city. Wrapped in floor-to-ceiling windows, nearly 1,000 square feet of living space is bathed in natural light from dawn to dusk. South-west exposures frame sweeping views of the skyline, lake, and fiery sunsets a living backdrop that shifts with the day.The heart of the home is the thoughtfully expanded kitchen, where stainless steel appliances, generous storage, and ample preparation space create a setting as practical as it is stylish. Freshly painted interiors provide a crisp canvas for your own design vision.Two spacious bedrooms anchor the suite, each with a story to tell. The primary retreat offers double closets and a four-piece ensuite, while the second bedroom has been curated with custom built-ins, including a sleek Murphy bed and tailored storage solutions. A versatile den adds even more functionality, complete with integrated shelving for a home office or reading nook.With two walkouts to the south-facing balcony, indoor and outdoor living merge seamlessly - whether its morning coffee against the skyline or evening unwinds as the city lights flicker on.Practical perks elevate everyday life: two storage lockers, an underground parking spot, and a building community designed around comfort. Residents enjoy a concierge, gym, meeting room, and an inviting indoor pool. On warmer days, the rooftop terrace becomes a social haven, complete with shared balconies and panoramic city views.The location is just as compelling. Situated at Bathurst and St. Clair, you'll find a streetcar stop at your door and St. Clair West subway a short walk away. Cedarvale Park, Loblaws, and a collection of unique restaurants and shops surround the building, creating a neighbourhood thats as connected as it is vibrant. (id:24801)
Sage Real Estate Limited
923 - 15 Queens Quay E
Toronto, Ontario
Welcome to the vibrant urban lifestyle at this stunning 2-bedroom corner suite located in the heart of downtown Toronto. Boasting modern finishes and an open-concept layout, this residence offers a spacious and inviting atmosphere. Enjoy panoramic views of Lake Ontario and the Toronto Islands from large floor-to-ceiling windows and your private balcony. The sleek kitchen features stainless steel appliances, quartz countertops, and ample storage, perfect for entertaining. Two bright bedrooms provide comfort and flexibility, while the upgraded bathrooms with additional cabinet storage. Building amenities include a fitness center, indoor pool, concierge service, and outdoor terrace. Located steps from George Brown College, Union Station, Ferry Terminal, shopping, dining, and entertainment. (id:24801)
Homelife Kingsview Real Estate Inc.
2407 - 57 St Joseph Street
Toronto, Ontario
Stunning high-floor 2-bedroom, 2-bathroom corner suite in the heart of the Bay Street Corridor, one of Torontos most vibrant and upscale neighbourhoods. This 779 sq. ft. residence features premium laminate floors throughout, a modern kitchen with designer cabinetry and stainless steel appliances, floor-to-ceiling windows, and 9' ceilings. Enjoy an expansive 386 sq. ft. wraparound southwest-facing balcony with breathtaking panoramic city views ideal for entertaining or relaxing. Unbeatable location just steps to the University of Toronto, Wellesley subway station, Yorkville, top hospitals, shops, and restaurants. Residents enjoy top-tier amenities including a 20 ft. soaring lobby, state-of-the-art fitness centre, outdoor infinity pool, rooftop lounge, concierge, party room, and BBQ area. Urban living at its finest! (id:24801)
One Percent Realty Ltd.


