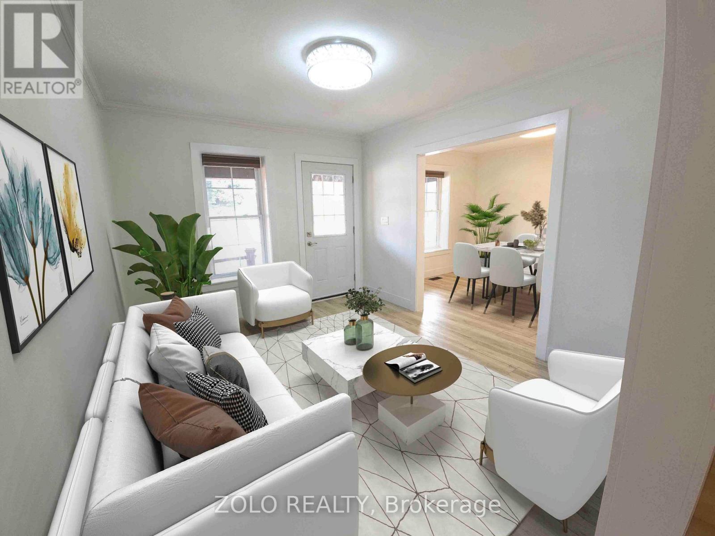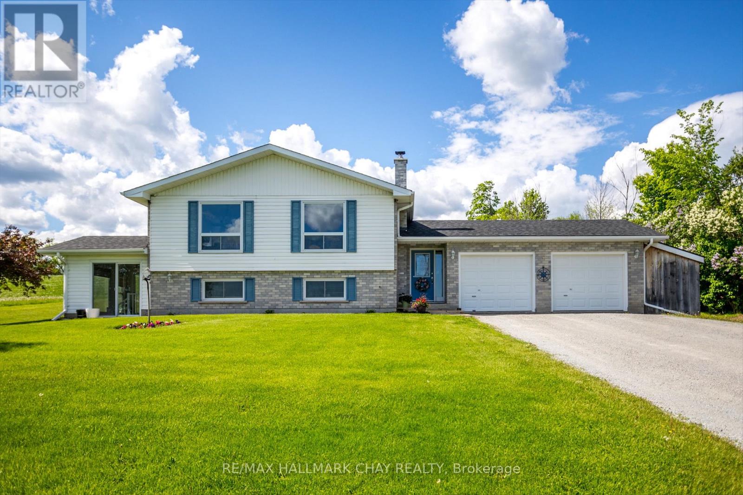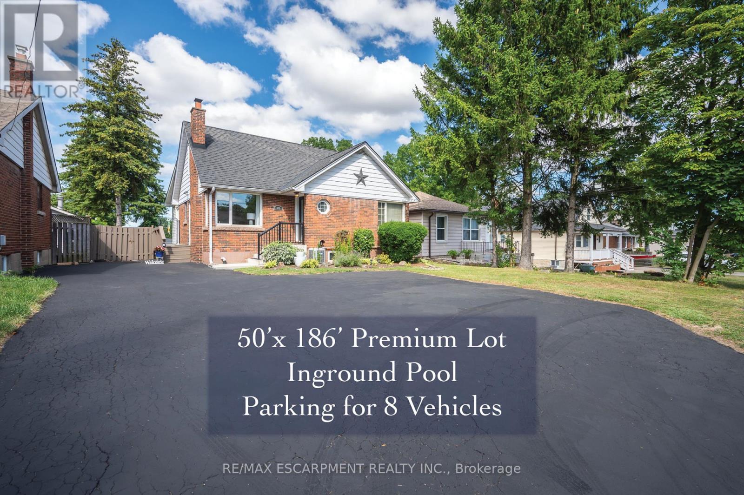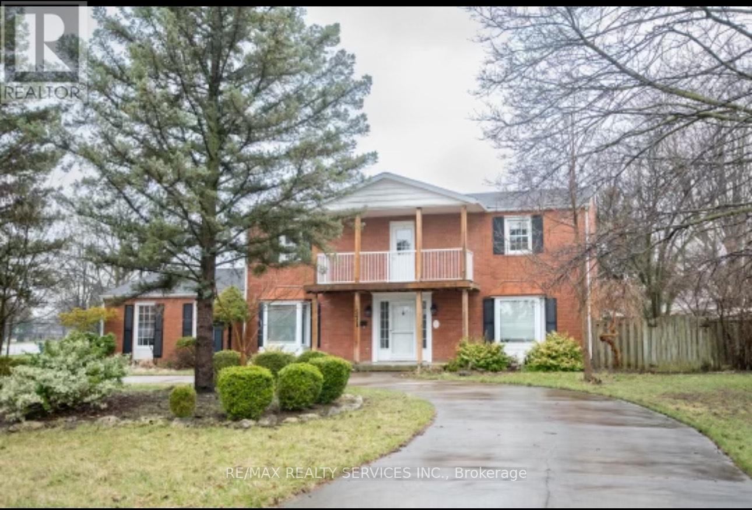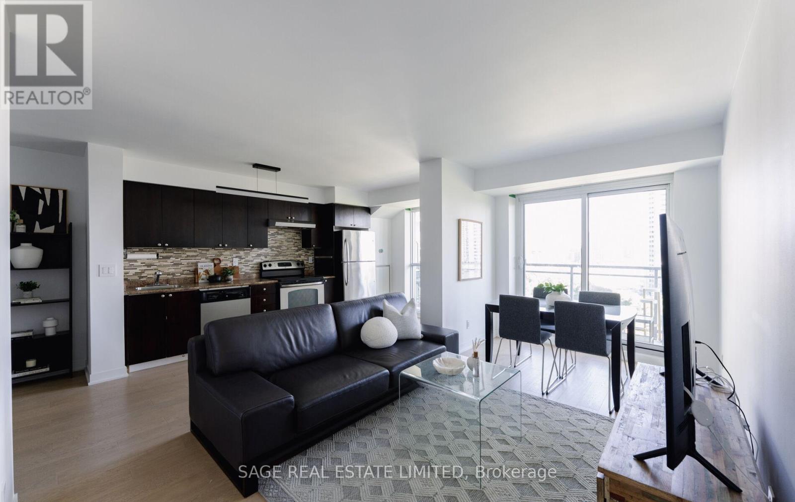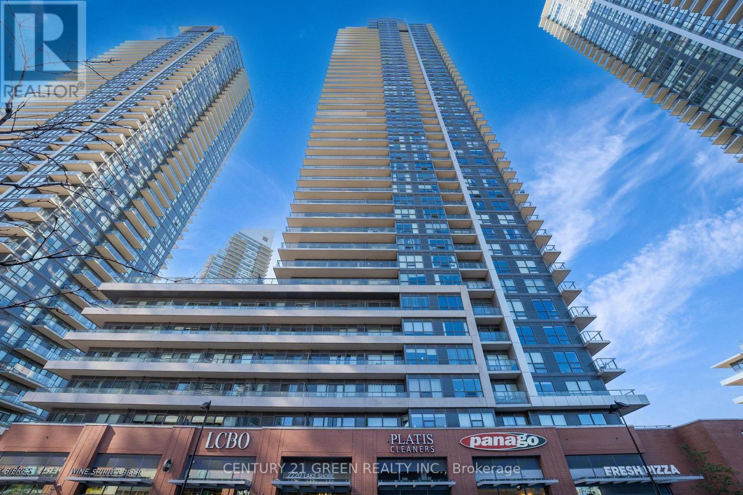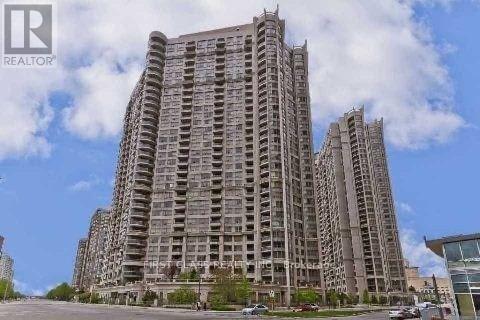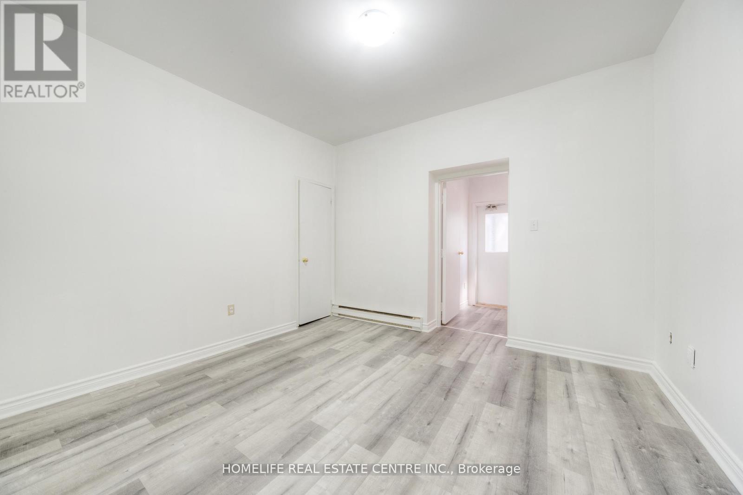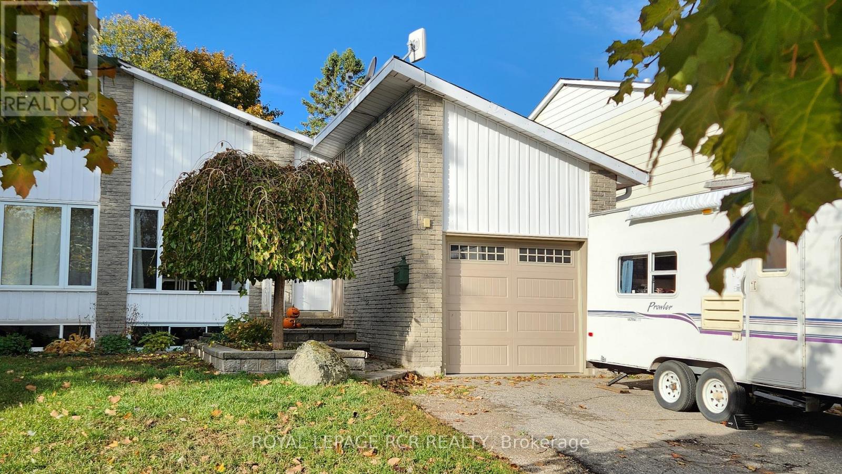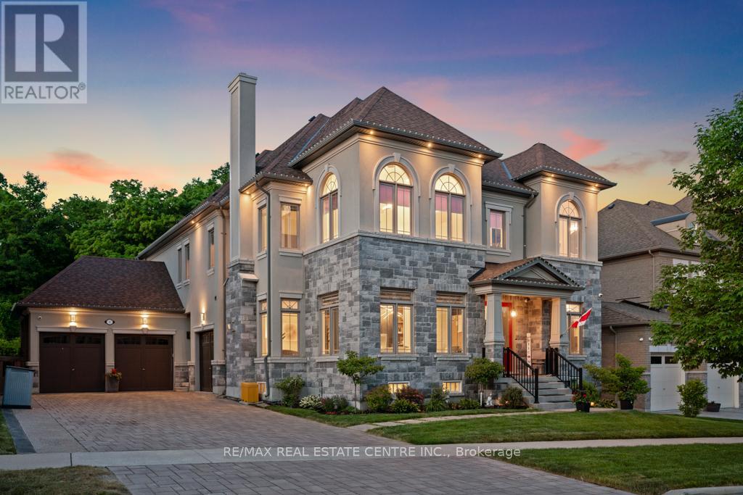1504 King Street E
Hamilton, Ontario
Welcome to 1504 King St. E. This is a C2 Zoning Property in a Residential Neighbourhood with Commercial Zoning. Perfect for a Live-Work Or Investment Property. Fully Renovated From Top To Bottom. 3 Bedrooms + 2 Full Washrooms Detached with Detached Double Garage. Over $200K Spent On This Reno. Waiting For People Who Appreciate New Properties. Outstanding Street Exposure!! Great Backyard To Host Gatherings, BBQs, Parties, Or Relaxing. Lots Of Potential In This Perfect Spot. Beautiful Front Porch. On Major Streets. Public Transportation At The Front Of The House. Close to shopping, Restaurants, Schools, And A Hospital. Hamilton Downtown Is 10 min. Away. (id:24801)
Zolo Realty
21 Farrow Road
Brantford, Ontario
Exclusive Foxhill Estates! This stunning bungalow sits on a private 1/2 acre lot, surrounded by lush gardens and designed to blend elegance, comfort, and lifestyle. From the inviting front walkway to the triple car garage and spectacular backyard retreat, every detail has been thoughtfully crafted. With almost 4,000 sq. ft. of finished living space, it offers 3+2 bedrooms and refined finishes throughout, hand-scraped oak flooring, espresso cherrywood cabinetry, granite & marble surfaces, oversized windows, pot lights, and more. The main level is ideal for both quiet evenings and entertaining. A formal dining room, private office/den, and grand family room with a striking stone fireplace set the stage for gatherings. The chefs kitchen boasts custom cabinetry, granite counters, beverage fridge, breakfast bar, and a bright dinette with walkout to the yard. The primary suite is a true retreat with walk-in closet and spa-inspired ensuite, while two additional bedrooms, a guest bath, and laundry/mudroom complete this level. The finished lower level offers endless possibilities, enjoy a games area, a sprawling recreation/theatre room with gas fireplace and wet bar, plus two more bedrooms, a 3pc bath, workshop, and abundant storage. Outdoors, discover your private resort-style oasis. Host summer parties on the stamped concrete patio, sip morning coffee beneath the covered patio, or cool off in the heated saltwater pool with cabana, all within a fully fenced yard and beautifully landscaped gardens. Set on a quiet street, this home delivers the lifestyle you've been waiting for. (id:24801)
Royal LePage Burloak Real Estate Services
1620 County 21 Road
Cavan Monaghan, Ontario
Immaculate Raised Bungalow with In-Law Potential Located Minutes to the Heart of Millbrook. Welcome to 1620 County Rd 21, a beautifully maintained home in one of the most desirable areas. Situated on a 125FT x 180 FT lot, this home boasts lots of natural light, open concept living, dining and kitchen on main floor - ideal for hosting gatherings and entertaining. Three Bedrooms Up and Two Bedrooms Down, 2 Full Bathrooms. Downstairs, the fully finished basement offers excellent in-law suite potential or a multi-generational home, with a separate entrance, eat-in kitchen, and family room with fireplace. The sunroom provides a cozy, year-round retreat to enjoy the surrounding views. You will not want to miss this opportunity! (id:24801)
RE/MAX Hallmark Chay Realty
480 Mohawk Road W
Hamilton, Ontario
Welcome to this charming 1.5-storey fully detached home, offering over 2,000 sqft of thoughtfully designed living space blending character, comfort, and convenience. Offering 3 bedrooms and a fully finished basement, this home is ideal for families, entertainers, or anyone seeking versatile living space. Step inside to a spacious open-concept kitchen featuring a centre island, ample storage, and plenty of natural light from large windows and skylights. Hardwood floors flow throughout the main level, adding warmth and elegance. Enjoy your morning coffee or a pre-dinner cocktail while taking in beautiful views of the private backyard complete with an inground pool, cozy fire pit area, and generous green space perfect for kids and/or pets. The inviting living room features a charming wood-burning fireplace, ideal for cozy winter evenings. A newly renovated main bathroom includes a large stand-up shower, updated vanity, stylish lighting, and added storage conveniently situated between two well-sized bedrooms. Retreat upstairs to your private primary suite featuring vaulted ceilings, skylights, and its own water closet. With plenty of space, there's exciting potential to create a stunning ensuite bath. Bonus: access to ample attic storage adds to the home's practicality. The fully finished basement provides great versatility with a gas fireplace, spacious 3-piece bathroom, dedicated laundry area, large storage room, and potential for a separate entrance ideal for extended family or future in-law suite. Parking for 8 cars and situated close to major highways,schools, shopping, and all amenities this home truly offers lifestyle and location. Don't miss the chance to make it yours! (id:24801)
RE/MAX Escarpment Realty Inc.
612 Halloway Drive
Kingston, Ontario
Welcome to this stunning 5-bedroom, 4-full-bath executive-style Tamarack home, located in a fantastic and family-friendly neighborhood. Thoughtfully designed with a versatile layout, this home features a main-floor bedroom perfect for a nanny suite, granny suite, or private office. Upstairs, two of the bedrooms boast their own ensuite bathrooms and spacious walk-in closets, offering ultimate comfort and privacy. The expansive Great Room overlooks a fully fenced backyard ideal for entertaining or relaxing with family. This home showcases extensive upgrades throughout, including luxurious hardwood floors and elegant granite countertops. (id:24801)
Homelife Classic Realty Inc.
571 Sandra Crescent
Chatham-Kent, Ontario
Elegance in this 2 Story Home, nestled in the picturesque town of Wallaceburg. Corner Lot, recently upgraded washroom and upgraded kitchen Hardwood floors throughout, Brick exterior, this home offers a spacious 2 story living with full washrooms on both floors. Laundry room on the main level. Experience the joys of cooking in an open-concept kitchen. Extra windows flood the space with natural light, enhancing the hardwood floors in all bedrooms. Working Wood burning fireplace. The garage can be used for storage. huge backyard. Close to the hospital. Peaceful relaxation neighbourhood of Wallaceburg. Located within walking distance to schools and close to parks, this home combines convenience with contemporary living in a family-friendly community. -- This house was renovated top to bottom with new hard wood floors, staircase, front veranda, and crown mouldings throughout , 6 and or 8 inches of baseboard. This renovation and work was completed in 2017 & 2018. New landscaping with stone around the circler driveway was done last year. New concrete was poured on the front porch and the garage. (id:24801)
RE/MAX Realty Services Inc.
1202 - 155 Legion Road N
Toronto, Ontario
Your Waterfront Wonder on Legion Road! Welcome to this thoughtfully designed and rent-controlled 1 bedroom + den, 650 sq ft suite in the vibrant Mystic Pointe community. The rarely seen wide floor plan offers defined dining and living areas, with room for a kitchen island or an eat-in table alongside the sizeable den, making the space flexible and functional. Expansive south-east facing windows with remote-operated coverings fill the home with natural light and showcase beautiful views. Step outside to enjoy TWO private balconies, perfect for morning coffee or evening sunsets. Inside, fresh light-oak flooring and recent paint create a warm, modern feel. Practical features include a double-wide entrance closet, locker for extra storage and an extra-wide parking space beside the elevator for convenience. Enjoy the Humber Bay Shores community benefits without the traffic hassle, with easy highway access. Residents of 155 Legion Rd also have access to extensive, impeccably maintained amenities that bring a true vacation feel to everyday living. A stylish, versatile home in a welcoming waterfront community, ready to welcome you home! *Note that the new closets will be completed prior to tenant move-in. (id:24801)
Sage Real Estate Limited
1707 - 2220 Lake Shore Boulevard W
Toronto, Ontario
Lakeside Luxury Meets Urban Convenience in Mimico! Welcome to 2220 Lake Shore Blvd W, a beautifully appointed 2 Bedroom + Study, 2 Bathroom corner unit perched on the 17th floor in one of Toronto's most vibrant waterfront communities. With 885 Sq Ft of modern living space + a 206 Sq Ft wrap-around balcony, this sun-filled suite offers South-East exposure and spectacular views of Lake Ontario, the Toronto skyline, and sunrises the perfect spot to enjoy morning coffee or unwind in the evening. Step inside to a bright open-concept layout featuring soaring 9-foot ceilings, floor-to-ceiling windows, and a sleek modern kitchen with stainless steel appliances and stylish finishes. The spacious primary bedroom boasts a walk-in closet and private ensuite, creating the perfect retreat after a long day. Residents enjoy true resort-style living with over 30,000 Sq Ft of premium amenities, including an indoor pool, sauna & steam rooms, fully equipped fitness centre, yoga studio, squash court, rooftop BBQ terrace, theatre room, party room, media room, sports lounge, outdoor lounge, and more. Everyday convenience is unmatched with direct indoor access to Metro, Shoppers Drug Mart, LCBO, major banks, and Starbucks. Nestled in a thriving lakeside community, you are just steps away from scenic waterfront trails, Humber Bay Park, Mimico Beach, and an abundance of trendy cafes and local eateries. Surrounded by green spaces yet connected to the city, this location perfectly blends nature and urban living. Commuting is a breeze with a 5-minute drive to Mimico GO Station, 15 minutes to downtown Toronto, and easy access to the Gardiner Express way. Ideal for young professionals, downsizers, or small families, this condo includes 1 parking space and a locker for ultimate convenience. Don't miss your chance to experience urban waterfront living at its finest! (id:24801)
Century 21 Green Realty Inc.
1612 - 3880 Duke Of York Boulevard
Mississauga, Ontario
Client RemarksBeautiful Lake And City View In The Heart Of Mississauga. This 2 + 1 Unit Is At The Tridel Building Located Right Across From Square One And , Ymca, Central Library And Go/Bus Stations. Laminate Floor. Two Full Baths.9 Ft Ceilings, Spacious Private Balcony. Great Facilities With Courtyard, Indoor Pool,Gym, Movie Theater, Virtual Golf... (id:24801)
First Class Realty Inc.
201 - 223 Jameson Avenue
Toronto, Ontario
Discover your next home in one of Torontos most dynamic neighbourhoods!This bright and spacious 3-bedroom plus den apartment has been recently renovated and is filledwith natural light, thanks to large windows throughout. It features a well-sized kitchen and acomfortable common room that combine practicality with modern charm. The unit also includes 2bathrooms and direct access to your own private balconyperfect for relaxing outdoors.Ideally located just 10 minutes from downtown and a short 5-minute walk to the Lakeshore,youll enjoy the best of both city living and peaceful waterfront vibes. Nestled in the heartof Parkdale, you're only steps away from transit, cafes, local shops, parks, and everything theneighbourhood has to offer.Water is included in the rent. The apartment will be available for move-in immediately.Dont miss this opportunity to call a beautifully sunlit space your new home! (id:24801)
Homelife Real Estate Centre Inc.
8 Crimson Crescent
Orangeville, Ontario
Welcome to your next home in one of Orangeville's most desirable locations a spacious, modern, and thoughtfully designed basement apartment, nestled just steps away from the vibrant downtown core. Offering both convenience and comfort, this one-bedroom plus den apartment is ideal for singles, couples, or professionals seeking an exceptional rental opportunity in a serene yet central neighborhood. Side entrance with private patio and storage shed is perfect for a small patio set and BBQ and leads you down into the bright and spacious living, dining and kitchen area boasting easy care vinyl flooring, pot lights and ample cupboard space. A full 4-piece bathroom serves the primary bedroom, and a versatile den. Forget lugging laundry to a laundromat or sharing machines - this unit includes your own washer and dryer, tucked away in a dedicated laundry room with sink. This spacious and spotless apartment also includes one dedicated outdoor parking spot, conveniently located close to your private entrance. Tenant to pay 50% of utilities. (id:24801)
Royal LePage Rcr Realty
10 Crown Forest Court
Brampton, Ontario
INTRODUCING 10 CROWN FOREST COURT, A Rare Blend of Luxury, Privacy, and Nature. Tucked away in the prestigious Credit Manor Estate, this extraordinary 6,680 sq ft residence (4+2 beds, 7 baths)sits on a premium 70-foot lot at the end of a quiet cul-de-sac, featuring a serene retreat for multigenerational families. This home blends elegance with natural tranquillity, while remaining just minutes from Highways 407 & 401. Enjoy daily access to a city-maintained 3 km forest trail that leads to the Credit River & nature right at your doorstep. The exterior is equally impressive, with over $150K in upgrades including an elegant stone-stucco façade, a 56-ft driveway for 8 cars, a 3-car garage, and a landscaped backyard featuring a composite deck, patio, and 17-ft swim spa. Step inside and you're welcomed by 10-foot ceilings on the main level with elegant custom trim work, hardwood flooring throughout, and carefully curated design elements that elevate the space. The Smart Magic door provides a fluid transition between indoor & outdoor spaces.2nd level & finished basement each feature 9-foot ceilings, enhancing the home's sense of spaciousness. Wake up every day or wind up a hectic work day to breathtaking forest views from the principal room, with a spa-inspired ensuite bathroom that includes heated flooring, turning daily routines into indulgent rituals. A motorized chandelier lift in the stairwell simplifies maintenance without compromising grandeur. Entertainment-ready with a 6-zone speaker system, upper-level home theatre can also be converted to a 5th Bedroom. Smart features include custom-built-ins, Ethernet wiring throughout, and security cameras. Finished by AGM Basements, the lower level boasts 9-ft ceilings, a rough-in for laundry, and a separate entrance, perfect for extended family, in-law suite or your imagination.10 Crown Forest Court isn't just a home, it's a statement of lifestyle. This HOME truly embodies the harmony of luxury, nature, & modern convenience (id:24801)
RE/MAX Real Estate Centre Inc.


