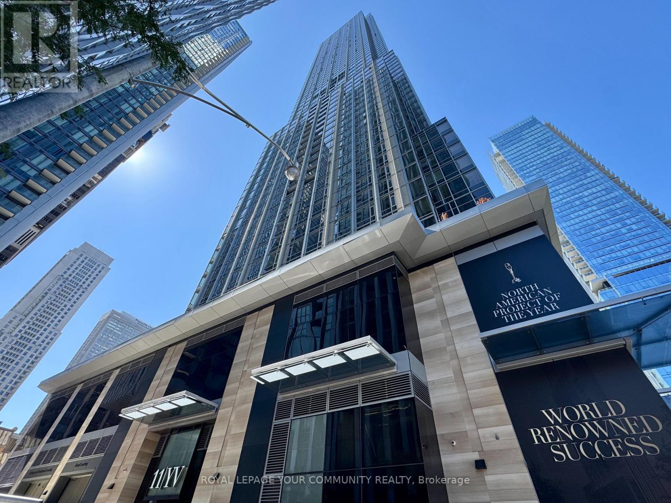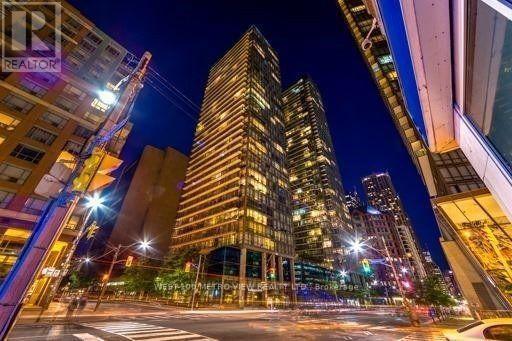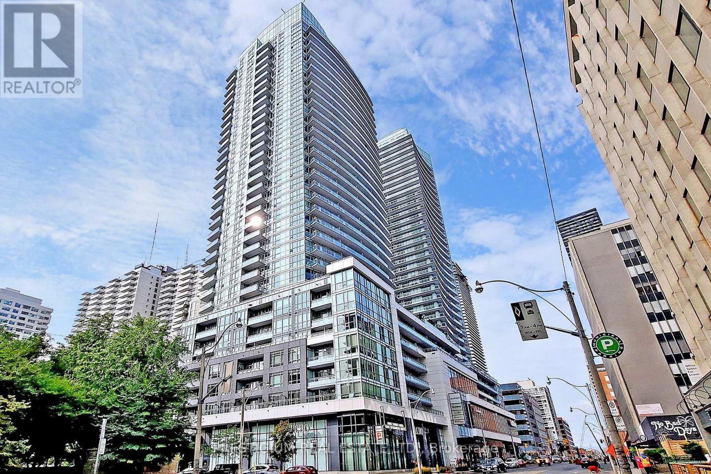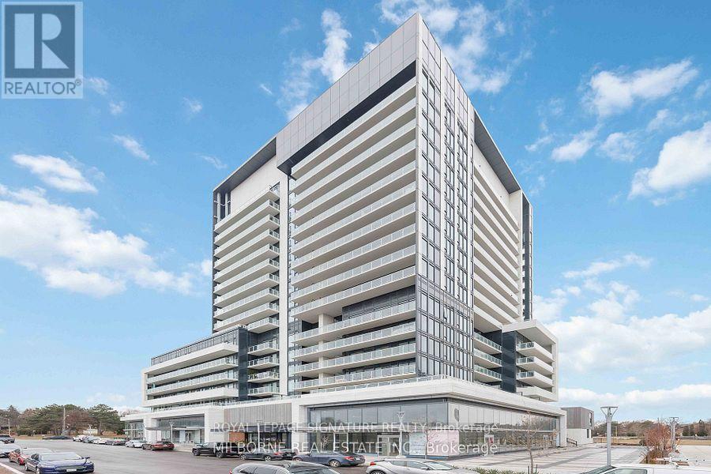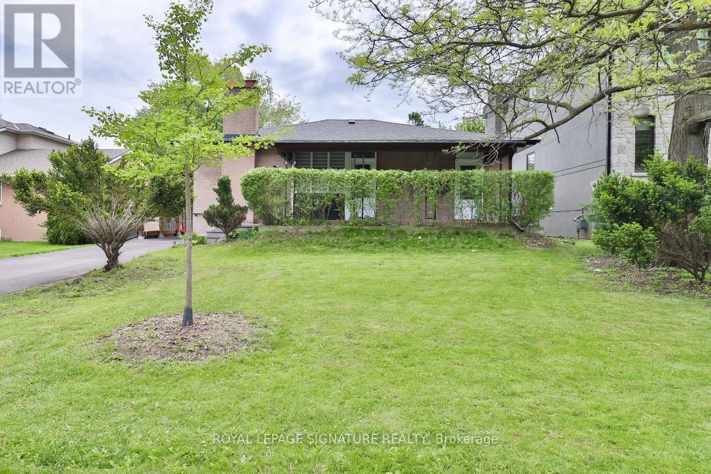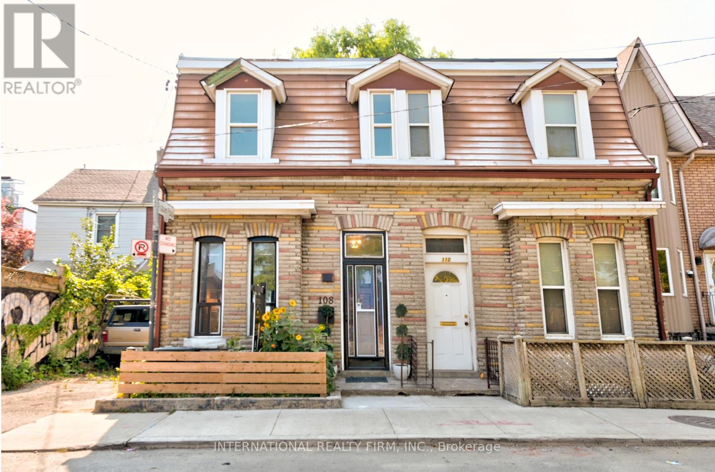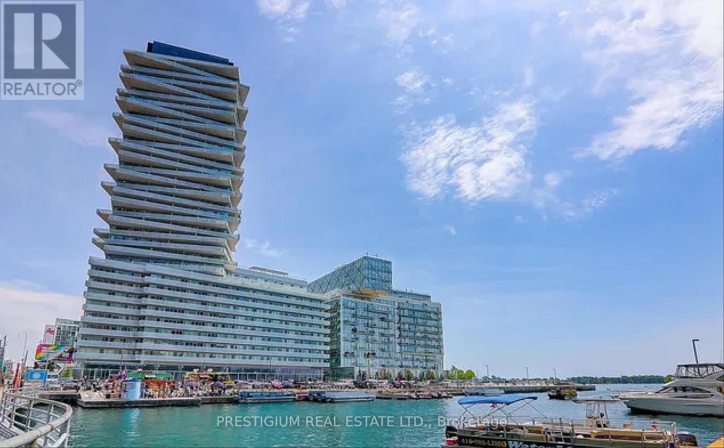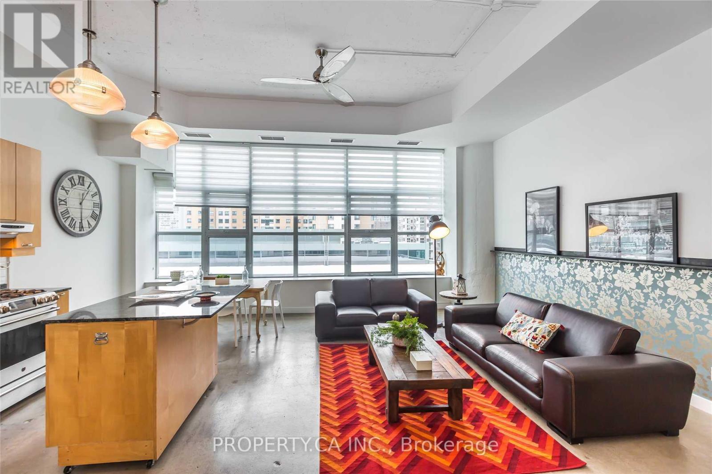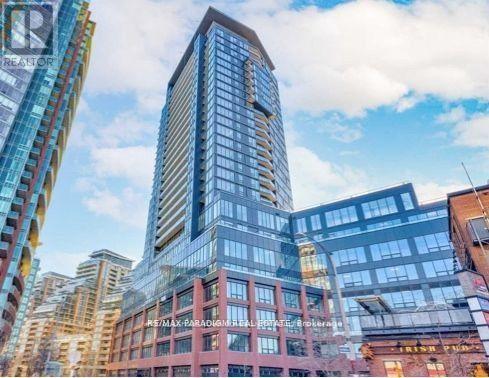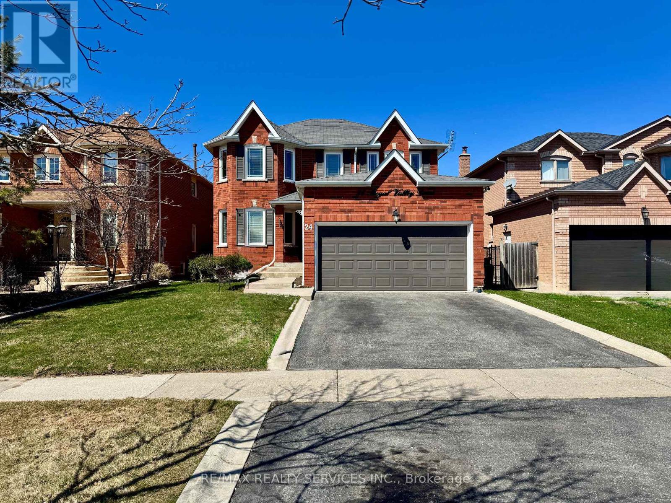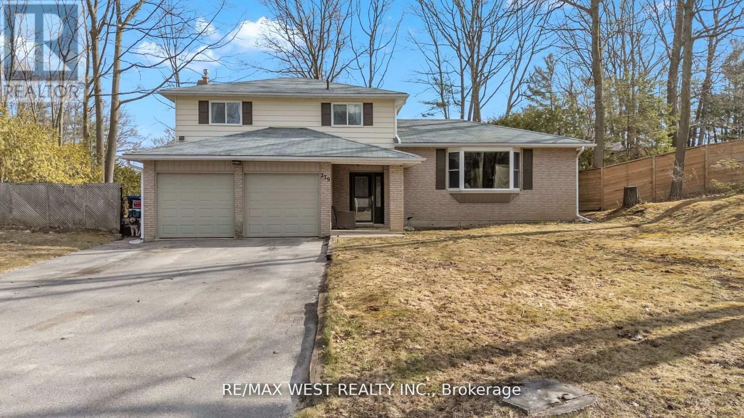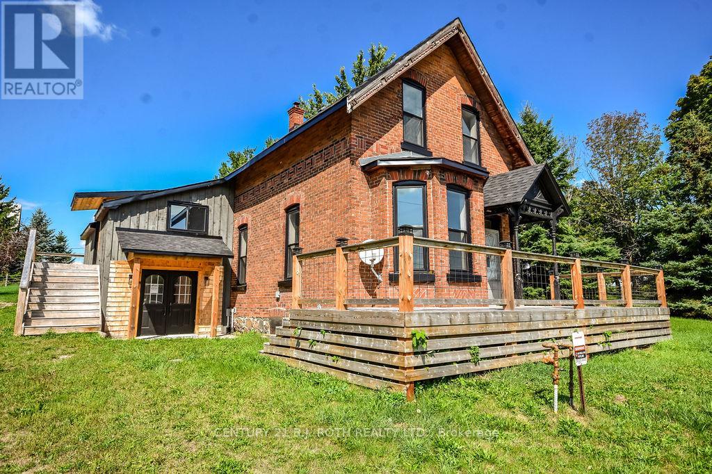2114 - 11 Yorkville Avenue
Toronto, Ontario
Turnkey Executive Rental in Iconic Yorkville 11 Yorkville Ave. Step into the epitome of luxury, convenience, and sophistication with this fully upgraded executive suite in the heart of Toronto's most prestigious neighbourhood. Located on the 21st floor of the brand-new 11 Yorkville Residences, this one-bedroom, one-bathroom condo offers breathtaking south-facing views of the CN Tower, downtown skyline, and Lake Ontario making every day feel extraordinary. This is not just a home, its a lifestyle upgrade. Thoughtfully designed with a functional layout, premium Miele built-in appliances, natural stone countertops, a European-style kitchen island, and floor-to-ceiling windows, the suite balances elegance with everyday ease. A smartly designed pantry/laundry room adds an extra layer of convenience perfect for professionals who value efficiency. Living here means enjoying world-class, resort-inspired amenities: Infinity-edge indoor/outdoor pool with waterfall & hot tub State-of-the-art fitness studio & Hammam spa Piano bar, wine tasting lounge, and co-working spaces Expansive outdoor terrace with BBQs24-hour concierge & guest suites. Outside your door, Yorkville offers unmatched energy and exclusivity Toronto's best dining, luxury shopping, cultural institutions, and green spaces all just steps away. With the Yonge-Bloor subway station and PATH connection right around the corner, you're seamlessly connected to every corner of the city. This executive is ideal for professionals, executives, or anyone seeking a refined urban sanctuary in a vibrant and prestigious community. Don't miss this rare opportunity. (id:24801)
Royal LePage Your Community Realty
3001 - 37 Grosvenor Street
Toronto, Ontario
Luxurious "Murano"! 2 bdrm 2 bthrm Bright Open Concept Designed Suite With Contemporary Decor, Wood Floors, Granite Counters, Hi Demand Sought After Location Close To Subway, U Of T, Ryerson, Hospital, Shopping, Restaurants (id:24801)
West-100 Metro View Realty Ltd.
314 - 98 Lillian Street
Toronto, Ontario
Boutique Madison Condo At Heart Of Midtown. 2 Bed 2 Full Bath West Facing Suite W/ 9' Ceiling. Floor To Ceiling Windows, Open Concept Kitchen W/ Granite Counters. Close To Subway! Steps To Loblaws, Lcbo, Eglinton Ttc & Crosstown Station. Building Offers State Of The Art Facilities Incl. Outdoor Terrace, Cabana's, Bbq's. Indoor/Outdoor Bar/ Party Rm, Guest Suites. 2-Storey Fitness Gallery, Wet Steam/Dry Sauna & More! (id:24801)
Prestigium Real Estate Ltd.
626 - 20 O'neill Road
Toronto, Ontario
Upgraded Suite With 2 Parking Spots & Ready To Move In!Welcome To 626-20 O'Neill Road Where Contemporary Design Meets Urban Convenience In The Heart Of Shops At Don Mills!This Modern 2+1 Bedroom 2-Bathroom Condo Is A Rare Opportunity To Own In One Of Toronto's Most Sought-After Communities.Step Inside And Be Greeted By Extended-Height Windows That Flood The Space With Natural Light, An Open-Concept Living & Dining Area,Sleek Contemporary Finishes Throughout.TheGourmet Kitchen Boasts A Granite Countertop,Built-In Miele Appliances And Stylish Backsplash Perfect For Home Chefs And Entertainers Alike.The Primary Bedroom Is A True Retreat With A Walk-In Closet And An Unobstructed Panoramic View Of The City.The 4 Piece Ensuite Features A Sleek Vanity,Tub/Shower And Modern Fixtures,All Designed For Comfort And Style.The 2nd Bedroom Is Generously Sized Ideal For Family Or Guests.Need More Space?The Den Is Perfect For 3rd Bedroom A Home Office,Study Or Even A Cozy Reading Nook!Step Out Onto Your Spacious-Sized Private Balcony And Enjoy Stunning City Views While Sipping Your Morning Coffee Or Unwinding After A Long Day.Luxury Amenities At Your Fingertips Include:State-Of-The-Art Fitness Centre To Keep You Active,Outdoor Terrace With BBQ Stations For Summer Gatherings,Indoor & Outdoor Pools,Elegant Party Room & Social Lounge For Entertaining,24-Hour Concierge & Security For Peace Of Mind.This Unbeatable Location Is In The Heart Of Shops At Don Mills A Premier Shopping & Dining Destination Featuring;Eataly,Joeys,Taylor Landing,Anejo,Scaddabush,The GoodSon,Starbucks,Cineplex VIP,Metro And More.Need To Drive?Its Easy Access To The DVP,401 & TTC-Be Downtown In Minutes.Surrounded By Lush Parks & Trails,Edwards Gardens & Sunnybrook Park Just Around The Corner.Top-Rated Schools,Hospitals & Community Centres Nearby. This Is The Ultimate Urban Lifestyle At Its Best,Convenient,And Packed With Amenities!Don't Miss Out.Truly Coveted Corner Suite With No Neighbours Above Or Beside You. (id:24801)
Royal LePage Signature Realty
76 Berkinshaw Crescent
Toronto, Ontario
Welcome to This Beautifully Updated 3+2 Bedroom Bungalow on Prime 60x100 Ft Lot Steps to Shops at Don Mills!Fantastic opportunity to own a move-in ready bungalow in one of Toronto's most desirable neighbourhoods! Situated on a wide lot, this well-maintained home features a bright and spacious 3-bedroom main floor with updated finishes throughout, including hardwood floors, windows ,furnace, pot lights, roof, walkways and a modern kitchen with granite countertops and stainless steel appliances.Fully finished basement with separate entrance offers a 2-bedroom, full bathroom, and large living area perfect for family gatherings, in-laws or multi-generational living.Private driveway with ample parking, large backyard with endless possibilities, and excellent curb appeal. Located just minutes to Shops at Don Mills, top-rated schools, parks, transit, and major highways.Ideal for end-users, investors, or builders looking for future development potential, limitless opportunity. Don't miss this one since drawings and permits are ready for 3500 sqf two storey luxury home. (id:24801)
Royal LePage Signature Realty
108 Shaw Street
Toronto, Ontario
Find your gem right here, whether a first time homebuyer, young family upsizing, or investor. Featuring high ceilings, 3 bedrooms, laminate floors throughout. The main floor offers ample space to unwind in the living room and entertain on a large dining area. The eat-in kitchen has plenty of cupboard space and newer appliances and leads to a mud room at the rear with laundry conveniently located on the main floor. Head upstairs to a large primary and second bedroom and a third room perfect for a nursery or home office. This home was newly renovated in 2016 and 2019. The partially finished basement provides a cute rec room and second full bath. A/C wall system for the second floor, New Furnace + A/C for the basement in 2016, Waterproofing + Sump pump installed for the basement in 2016, New kitchen done in 2016, New flooring 2019, potlights added throughout. Despite being close to the energetic vibe of Queen W, you will be amazed at how quiet it is when you relax on your oversized backyard deck while catching a rare view of the CN Tower. Parking is available on Shaw with a permit. Minutes to an elementary school, College Montrose Children's Place, Trinity Bellwoods, Queen W, Ossington strip, shops, it's all here. Walkscore 97, Riderscore 92, Bikescore 90 (id:24801)
International Realty Firm
216 - 15 Queens Quay E
Toronto, Ontario
Welcomd to Pier 27 Tower West Facing With Clear Water View. A Truly Waterfront Oasis In The Downtown Core. Functional Two bedrooms Two Washrooms Features Open Concept Living/Dining With 9Ft Ceilings, This Is An Exceptional Unit With Many Upgrades Such As A Fully Upgraded Kitchen With Quartz Countertops, Built-In Stainless Steel Appliances & Potlights. Floor-To-Ceiling Windows Provide Bright Sunshine & Stunning Lake, City & CN Tower Views. Huge Balcony w/ Access From Both Living Room & Bedroom, Perfect For Enjoying Morning Coffee or Late Glass of Wine. Steps To Everything! Union Station, TTC, GO, Financial Core, Leafs/Raptors/Jays Games, Island Ferry & Many More Amenities. Easy Access Gardiner & DVP. (id:24801)
Prestigium Real Estate Ltd.
519 - 155 Dalhousie Street
Toronto, Ontario
Come And Live In The Merchandise Lofts! Enjoy Authentic Loft Living With 12 Foot Ceilings, Polished Concrete Floors And Open Space Concept For Living, Dining And Cooking. 2 Bedrooms With Lots Of Storage. Walnut Built Ins And Fireplace. Great Amenities Including Indoor Rooftop Pool, Rooftop Dog Walking, Bbq And Suntanning With City Views. Concierge, Basketball Court, Exercise Room, Party Room And Recreational Room. Just A 5 Minute Walk To Dundas Square. (id:24801)
Property.ca Inc.
2304 - 135 East Liberty Street
Toronto, Ontario
**Stunning 2 Bed, 2 Bath Condo with Unobstructed Lake & City Views!** Welcome to this impeccably designed suite in one of Toronto's most desirable locations! Offering **flexible furnishing options** (furnished or unfurnished upon request), this **spacious 2 bedroom, 2-bathroom** unit boasts **breathtaking, unobstructed west-facing views** of Lake Ontario and the city skyline. The unit features a **sleek modern kitchen** with **integrated, high-end appliances**, open-concept living space, and **floor-to-ceiling windows** for natural light and spectacular sunsets. **Includes 1 locker** for additional storage. Residents enjoy **world-class amenities**, featuring over **12,000 sq. ft. of indoor & outdoor lifestyle space**, including a **state-of-the-art fitness studio, games room, BBQ terrace, party lounge**, and more.**24-hour concierge** and **secure entry** ensure peace of mind. **Unbeatable location** - just steps to **TTC, Exhibition Go Station, and the upcoming King-Liberty Go Station**, as well as **restaurants, shops, grocery stores**, and major city access routes. **Extras:** Tenant responsible for all utilities. Tenant insurance required. Don't miss this opportunity to live in one of the city's most vibrant and connect neighborhoods! (id:24801)
Royal LePage Your Community Realty
24 Royal Valley Drive
Caledon, Ontario
Two-storey, all-brick detached home in Caledons prestigious Valleywood neighbourhood offers coveted privacy, with a 142-foot-deep lot adorned with mature trees backing onto park. Absolutely immaculate lawns and landscaping offer a serene, park-like setting to relax after a long day and entertain your guests. Inside, the functional layout features separate formal living and dining rooms, a gorgeous, renovated kitchen with tons of convenient drawers for optimal storage options. Breakfast area overlooks a family room with a fireplace and has walk-out to patio. Four bedrooms upstairs include a massive primary bedroom with walk-in closet and a five-piece ensuite featuring separate shower and soaker tub. Three more bedrooms and an updated shared four-piece bathroom round out the second floor. The basement is finished and offers a fifth bedroom with a four-piece semi-ensuite, a separate rec room, gym, office and wine cellar! No carpet in this beautifully maintained home. New owned tankless water heater 2024, Roof 2009, Furnace 2010, Windows 2010. Walking distance to library, large park with playground, walking trails. Just off Highway 410 for easy commuting. Coveted Mayfield Secondary School district. (id:24801)
RE/MAX Realty Services Inc.
279 Sunnidale Road
Wasaga Beach, Ontario
Space! Space! Space! Walk into this large open concept side split with 3 sitting rooms, 4 bedrooms, fully finished basement including 4th bedroom, rec room and full bathroom. Home features an oversized lot with an amazing in ground pool ready for the summer, and plenty of space for entertaining. Other features include a large double attached garage, 3 bathrooms, 2 fireplaces, easy access to the beach and recreation facilities such as the YMCA and Rec plex, also close to shopping. Just over an hour commute to Toronto, 25 min drive to Blue Mountain Resort and 4 minutes to the beach. This Wasaga Beach home offers offers a perfect blend of open concept, comfort, functionality and a private yard perfect for entertaining. Must be seen to be appreciated! (id:24801)
RE/MAX West Realty Inc.
1998 Old Barrie Road E
Oro-Medonte, Ontario
Renovated Century home on approximately .6 acre lot (approx 150 FT x 175 Ft) . Kitchen has 2 islands and lots of natural light. There are three bedrooms upstairs and a full bath. There is also additional space that could work as an office or studio. The home has newer shingles and windows and has hi-efficiency gas heat. There are 2 decks on the house. Home is located 5 minute from Orillia in Rugby. Home is vacant and has a few unfinished areas and outstanding issues. House is being sold "as is ", no representations or warranties. (id:24801)
Century 21 B.j. Roth Realty Ltd.


