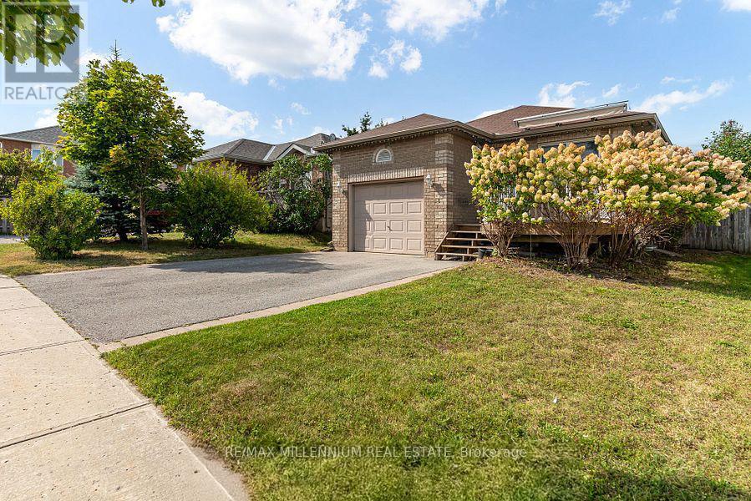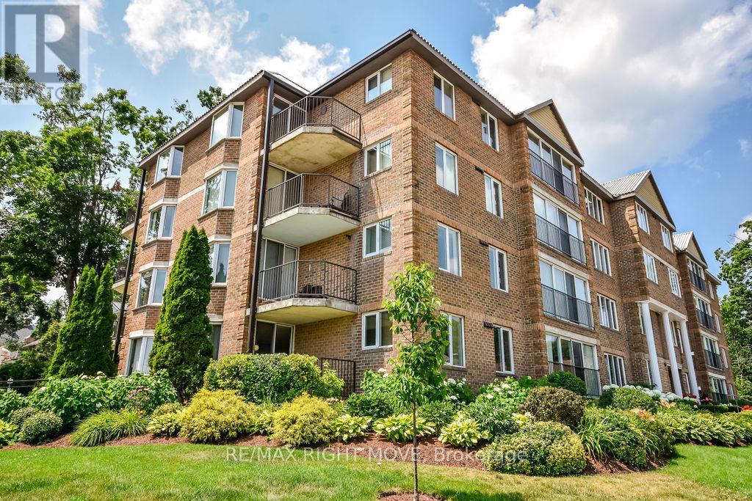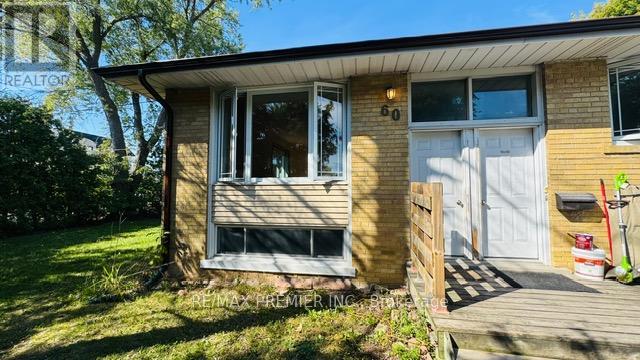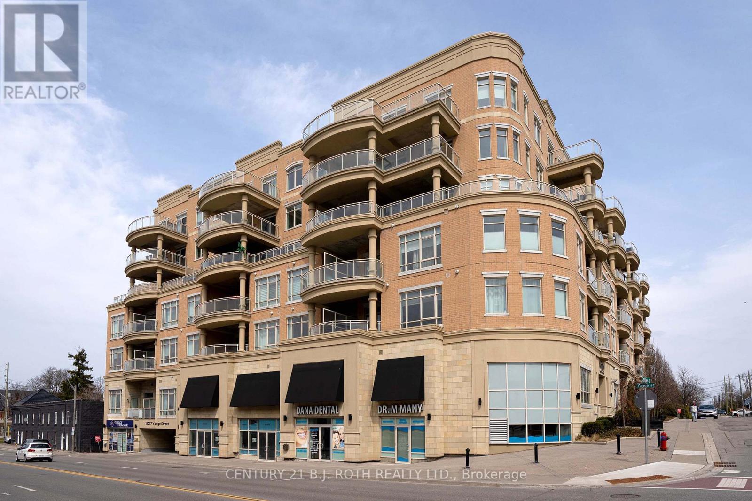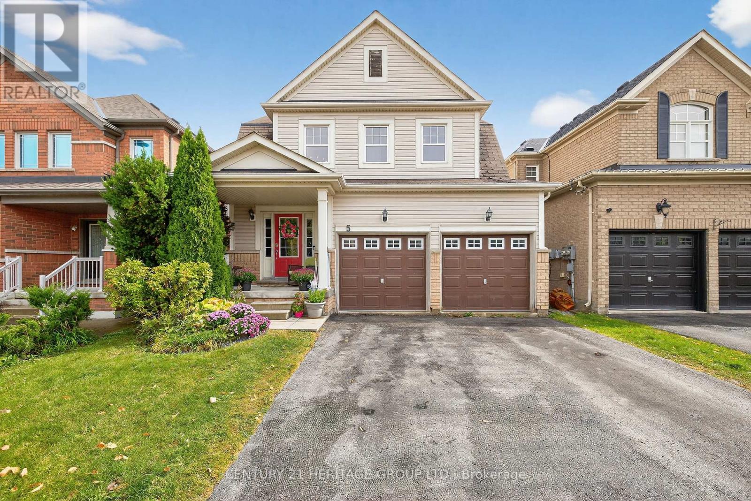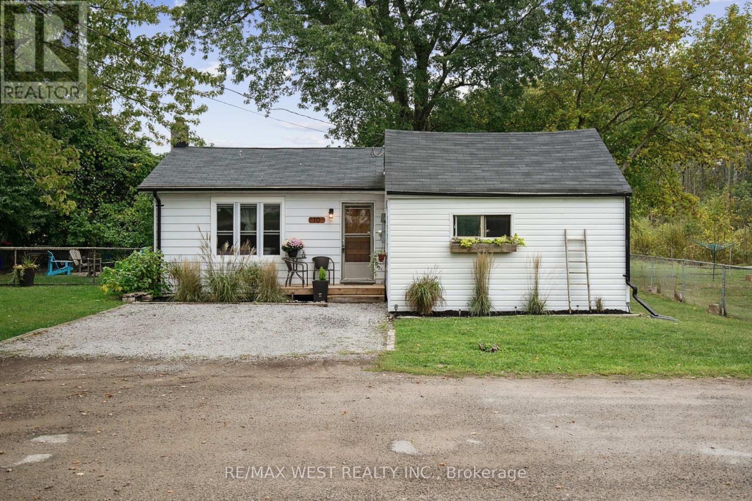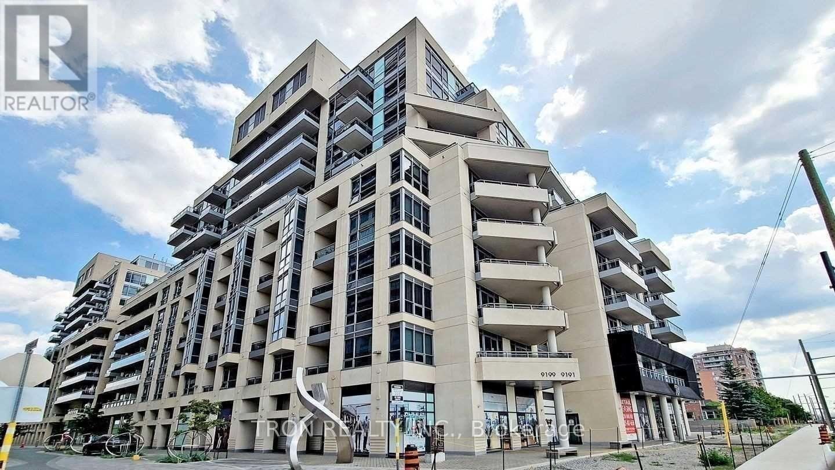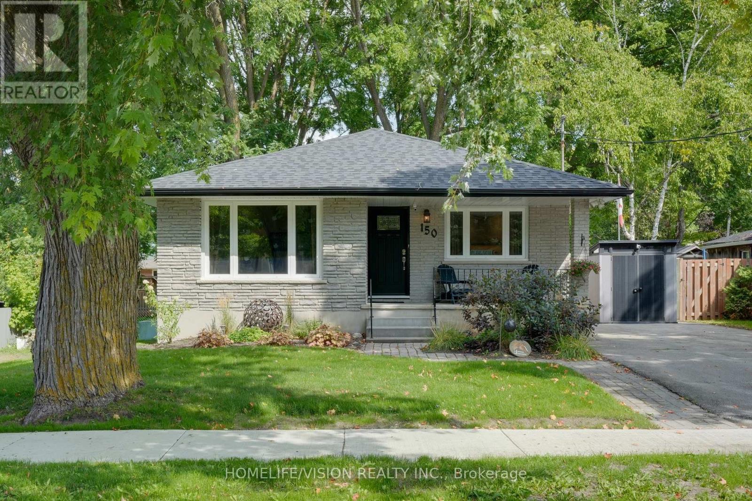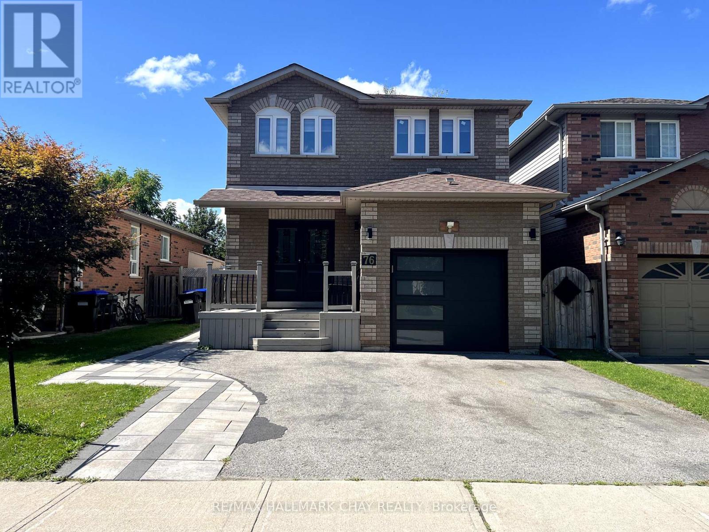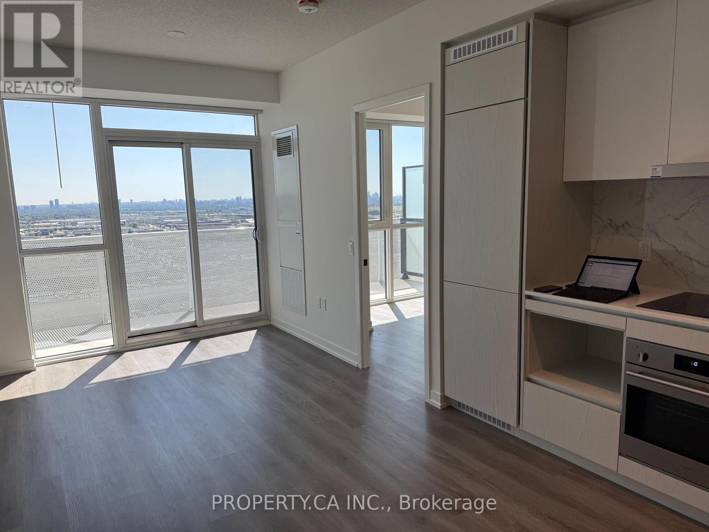44 Hanmer Street E
Barrie, Ontario
LEGAL BASEMENT APARTMENT Live Upstairs & Rent Downstairs!Beautifully maintained detached home in a prime Barrie location. This versatile property offers a bright main floor with spacious living areas and a modern kitchen, plus a fully legal 2-bedroom basement apartment with separate entrance and its own laundry perfect for extra income or extended family. Ideal for first-time buyers, investors, or downsizers looking for comfort and convenience. Features great curb appeal, updated finishes, and a private backyard to enjoy year-round. Don't miss this opportunity a true turn-key home with income potential! (id:24801)
RE/MAX Millennium Real Estate
101 - 95 Matchedash Street N
Orillia, Ontario
Welcome to Curtmoore, a rare opportunity to enjoy low-maintenance living in a vibrant, well-established neighbourhood. This freshly painted, move-in ready, spacious 1,900 sq ft main floor condo in Orillia's sought-after North Ward combines comfort with thoughtful upgrades. Owned by the original owner, this unit features an open-concept layout filled with natural light, enhanced by new light fixtures and large windows throughout. Extra insulation beneath the carpet adds warmth and quiet under foot, and a gas fireplace to add ambience and warmth on cool evenings. This unit boasts ample living space, with 3 generous bedrooms, 2 bathrooms, and an oversized in-unit laundry and storage room. Enjoy a private terrace balcony surrounded by gardens, with a variety of amenities such as Downtown Orillia, parks, grocery stores and pharmacies are just a short walk away. This secure building offers underground parking, a storage locker, beautifully maintained landscaping, a welcoming common room, and regular community events amongst an older demographic. Condo fees cover Management fees, water, building insurance, air conditioner/furnace maintenance, outside and common area maintenance, Rogers ignite bundle includes phone, email, internet and cable. (id:24801)
RE/MAX Right Move
Main - 60 Maralim Road
Richmond Hill, Ontario
Great home in a family friendly neighbourhood. Combined dining and family room with walk-out to deck in large shared backyard. Functional kitchen with plenty of storage space. 3 spacious bedrooms. Ensuite private stacked washer and dryer for your personal use. 2 car tandem parking and 1 additional parking spot in the garage. Plenty of natural light. Conveniently located in a prime location close to everything! Steps to the best schools including Bayview Secondary HS, Walmart, GO train station, parks, shopping and highway 404 and 407. Tenant responsible for 50% of all utilities. (id:24801)
RE/MAX Premier Inc.
313 - 15277 Yonge Street S
Aurora, Ontario
Welcome to The Centro! A luxury boutique condo on Yonge, in the charming Aurora Village. Everything in this 2-Bedroom unit is upscale and grandeur: soaring 10' ceilings, large windows, oversized doors. Total 843 sq.ft. including 748 sq.ft. interior and a large 95 sq.ft. balcony. The unit is flood with natural light. It comes with a kitchen island, quality appliances, ensuite laundry, a walk-in closet in primary bedroom, and a large double sized closet with built-In organizers in the 2nd bedroom. The property features a spacious open concept Living-Dining area, with oversized windows and a walk-out to a patio-balcony with South views, equipped with gas outlet for your bbq. The high-quality new LG washer and dryer were installed in 2023. The hardwood floors have been sanded and re-finished with a beautiful colour in September 2024.Prime location right in the heart of Aurora with easy access to shopping, dining, and transit. Walking distance to new Aurora Town Square and Library, a short drive to Aurora Community Centre. Quick access to Go Train, Hwy 404. (id:24801)
Century 21 B.j. Roth Realty Ltd.
5 Booth Street
Bradford West Gwillimbury, Ontario
Welcome to 5 Booth Street! This detached 4 bedroom home offers 2433 sq ft (as per MPAC) of thoughtfully designed living space and a fully finished basement ideal for multi-generational living! The functional layout includes a living and dining space separated by glass French doors, a cozy family room with gas fireplace, a bright, eat-in kitchen featuring a large island, and walk-out access to an oversized deck and backyard perfect for outdoor play and entertaining. Upstairs, the primary suite includes an ensuite with soaker tub, separate shower, and a large walk-in closet. Three additional bedrooms are generously sized, and the main bath includes a privacy door separating the vanity from the tub and toilet perfect for busy mornings. Additionally, upper floor laundry makes life much simpler! Conveniently located within walking distance to St. Angela Merici Catholic School and Chris Hadfield Public School, Bradford's Leisure Centre and Public Library, parks, trails, and amenities. (id:24801)
Century 21 Heritage Group Ltd.
10 Patty Lane
Georgina, Ontario
Whether you're downsizing, buying your first home, or looking for an investment, this turn-key bungalow checks all the boxes. Tucked away on a quiet, municipally maintained lane, you'll enjoy year-round peace and tranquility. Inside, soaring vaulted ceilings and updated windows fill every room with natural light. The well-appointed eat-in kitchen offers direct access to the backyard, perfect for seamless indoor-outdoor living. The spacious primary bedroom features ample closet space, while the versatile second bedroom can easily serve as a home office, nursery, studio, or gallery. Outside, the large fenced yard provides plenty of space for entertaining, relaxing, or gathering with family and friends. Situated on a generous lot, this low-maintenance, Municipally serviced home is just a short walk to Willow Beach and only minutes from Highway 404 and everyday amenities. (id:24801)
RE/MAX West Realty Inc.
703 - 9199 Yonge Street
Richmond Hill, Ontario
Luxury Beverly Hills Condo! Spacious Open Concept Unit, Great Layout W/ Stunning Balcony Unobstructed Sunrise Views, Beautiful & Modern Kitchen With Breakfast Bar, Huge Den (Could Be Used As A Second Bedroom), Gorgeous Bathroom W/Deco Shelving, Prime & Convenient Location-Walking Distance To Go Train, Ttc Transit, Shopping Mall, Grocery, Restaurant, Entertainment & More. Move-In Ready! All Luxurious Condo Amenities Included. (id:24801)
Tron Realty Inc.
125 Second Avenue
Uxbridge, Ontario
This is the one! An impressive 3,686 sq ft executive home, a brick and stone masterpiece nestled on a premium 71 x 151-foot lot, one of the largest in Barton Farms. This 4-bedroom, 4-bathroom residence is the perfect blend of luxury, functionality, and timeless design.Step inside the grand entrance with its soaring vaulted ceiling, granite flooring, and an elegant oak staircase that sets a tone of classic elegance. The main floor boasts 9-foot ceilings and rich hardwood flooring throughout. A dedicated main-floor office provides a quiet space for a work-from-home lifestyle, while the separate dining room with a cozy fireplace is ideal for hosting formal gatherings.The heart of the home is the expansive, open-concept kitchen. It features an oversized island, newer high-end stainless steel appliances, and abundant storage. The kitchen seamlessly flows into the breakfast area and family room, creating a warm, inviting space for daily life and entertaining. Patio doors lead to the stunning backyard, a private oasis with beautiful gardens, mature trees, and ample space for outdoor enjoyment and entertainment.Upstairs, the four generously sized bedrooms each feature a walk-in closet. The oversized primary suite is a true retreat, complete with a massive walk-in closet and a luxurious 5-piece ensuite. This home also features a 3-car garage and a huge unfinished basement with a bathroom rough-in, providing a blank canvas for you to finish to your liking. Situated on a quiet, family-friendly street, you're just steps away from trails, parks, top-rated schools, and all the amenities you need. Enjoy the tranquility of suburban living with the convenience of downtown Uxbridge just a short walk away. This is an incredible opportunity to own a beautifully appointed home in an unbeatable location. (id:24801)
RE/MAX All-Stars Realty Inc.
150 St John Street
Brock, Ontario
Turnkey brick bungalow in the Heart of Cannington! No expense spared in this tastefully renovated 3+1 bedroom, 1 bath bungalow set on a fully fenced lot with mature trees. Perfectly located, it is a short walk to groceries, restaurants, coffee, the library, post office, and community centre! Step inside to find engineered hardwood flooring throughout the main level and a spacious, updated kitchen featuring granite countertops, stainless steel appliances and under-cabinet lighting. Spacious bedrooms with ample storage! Updated bathroom with beautiful finishes! The lower level offers a versatile additional bedroom, plenty of storage and a bathroom rough-in ready for your finishing touch. Upgrades include: kitchen (2017), bathroom (2017), painting (2017), majority of windows (2017), exterior doors (2020), engineered hardwood (2017), all kitchen appliances (2017), furnace converted to gas (2017), sump pump (2016), washer (2019), roof (2022), fascia (2018), soffits (2018), eavestroughs with leaf guard (2018), shed (2018), natural gas BBQ. (id:24801)
Homelife/vision Realty Inc.
76 Kate Aitken Crescent
New Tecumseth, Ontario
Beautiful 3-Bedroom Detached Home in the Heart of Beeton! Looking for the perfect family home in a charming, growing community! This spacious 3-bedroom detached home in central Beeton offers comfort, convenience, and room to grow all in a highly desirable location! Bright and airy main level with open-concept living and dining area perfect for family gatherings or entertaining. Spacious eat-in kitchen with plenty of storage and counter space for cooking and hosting. Upper level features three generously sized bedrooms with ample closet space. Outside Enjoy a private, fully fenced, great-sized backyard ideal for kids, or summer BBQs. Extra Wide paved driveway with Ample space for multiple vehicles. Close to shopping, schools, parks, and all local amenities as well as Quick access to major routes, ideal for daily commuters. This home combines modern living with small-town charm a rare leasing opportunity in one of Beetons most sought-after neighbourhoods! **Main & Upper Floor Only (no basement) (id:24801)
RE/MAX Hallmark Chay Realty
56 Brock Street E
Uxbridge, Ontario
Nestled on a spacious and private 66 x 165 lot, this all-brick two-storey legal duplex with an additional 600 sq. ft. accessory unit offers endless possibilities. Whether you're an investor seeking a strong income property, a multi-generational family looking for room to live together, or a buyer eager to renovate and make it your own, this home delivers exceptional potential. Perfectly located in the heart of Uxbridge, you'll enjoy being just steps from schools, parks, shopping, and all the amenities this vibrant community has to offer. (id:24801)
RE/MAX All-Stars Realty Inc.
3306 - 28 Interchange Way
Vaughan, Ontario
2-bedroom, 2-bathroom with Clear Unobstructed view of north, east and south, downtown Toronto. Step into contemporary living with this stunning brand-new, never-before-occupied 2-bedroom, 2-bathroom condo at Grand Festival, Unit 3306. Situated on a high floor, this modern residence offers unobstructed north, east, and south views from the spacious balcony take in breathtaking sights of Canadas Wonderland, the downtown Toronto skyline, and the iconic CN Tower.Inside, the thoughtfully designed floor plan features a bright and spacious living area with floor-to-ceiling windows that flood the space with natural light. The sleek kitchen boasts built-in stainless steel appliances and an inviting eat-in design, perfect for both everyday living and entertaining.Built by Menkes, one of Canadas top builders, this brand-new building redefines urban living in the heart of Vaughan Metropolitan Centre (VMC). Youll enjoy easy access to Hwy 7 and Hwy 400, and be just minutes from Cineplex, Costco, IKEA, Vaughan Mills, and an endless selection of restaurants, gyms, and shops.Residents at Grand Festival will also experience a world-class suite of amenities including an indoor swimming pool, full-sized basketball court, soccer field, fitness centre, art and music studios, pet spa, and business centre.This is your chance to call one of Vaughans most exciting new addresses home. (id:24801)
Property.ca Inc.


