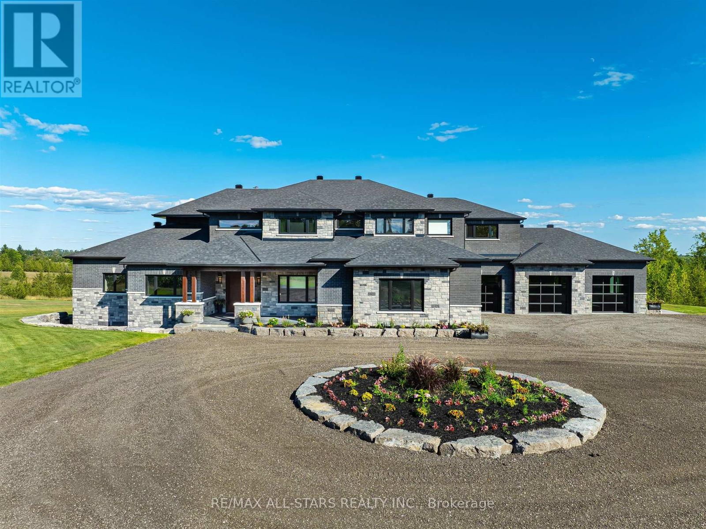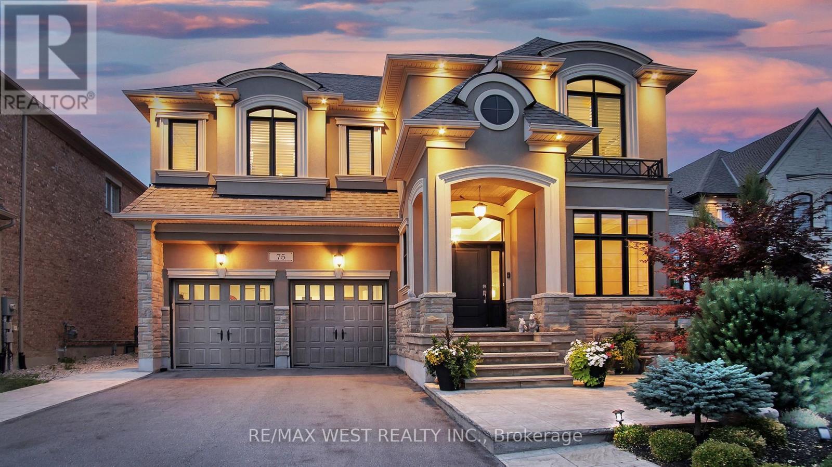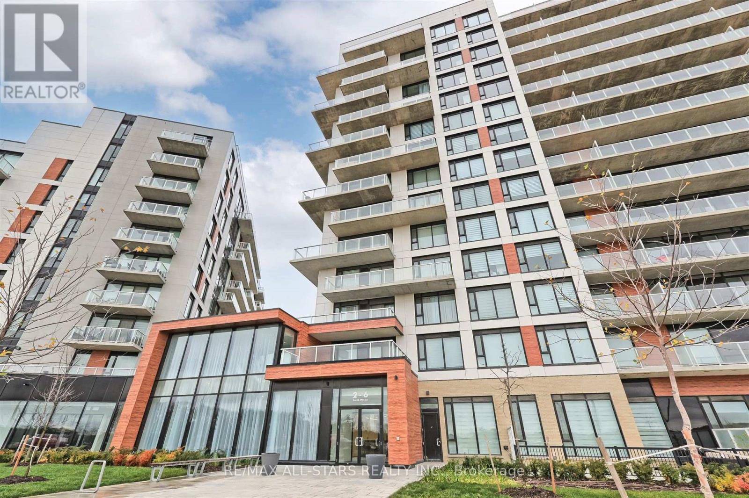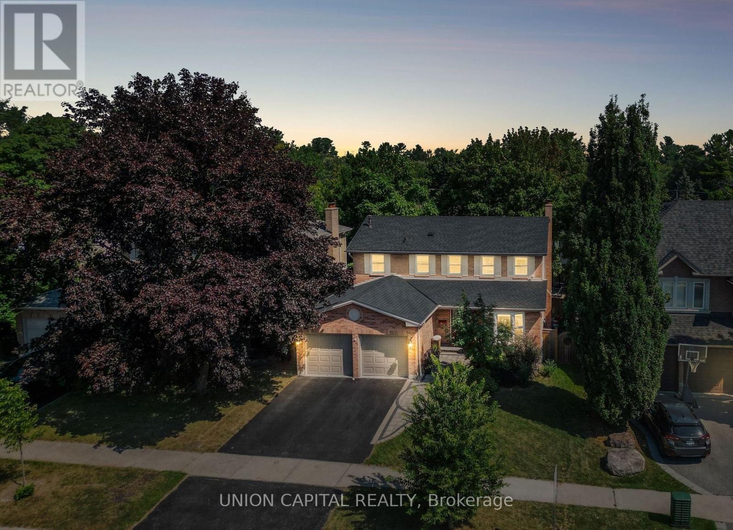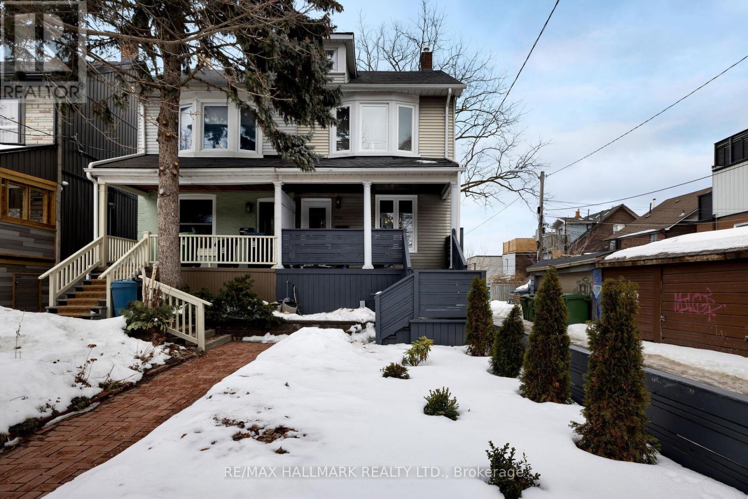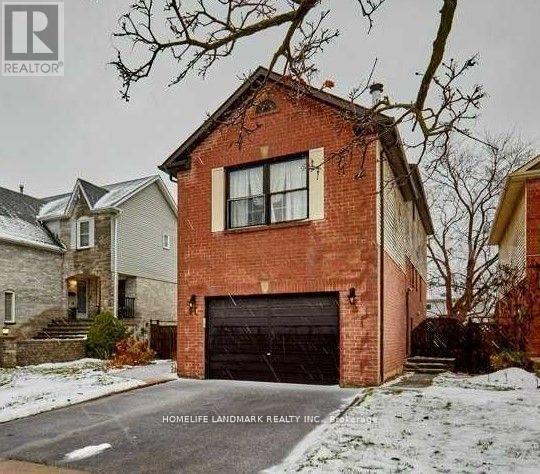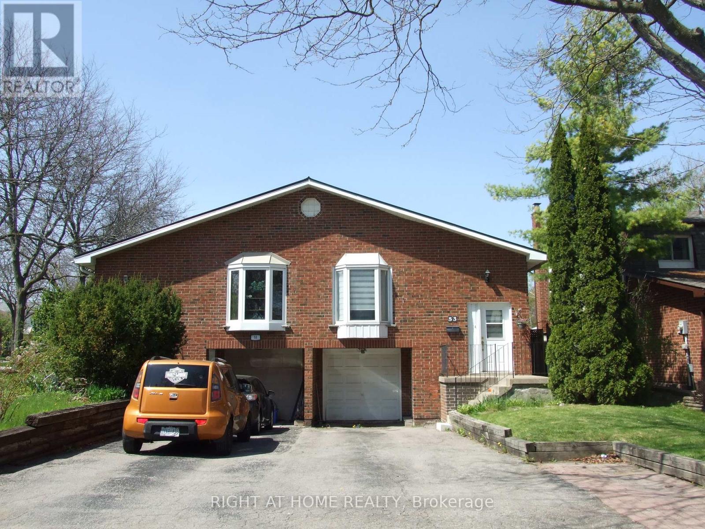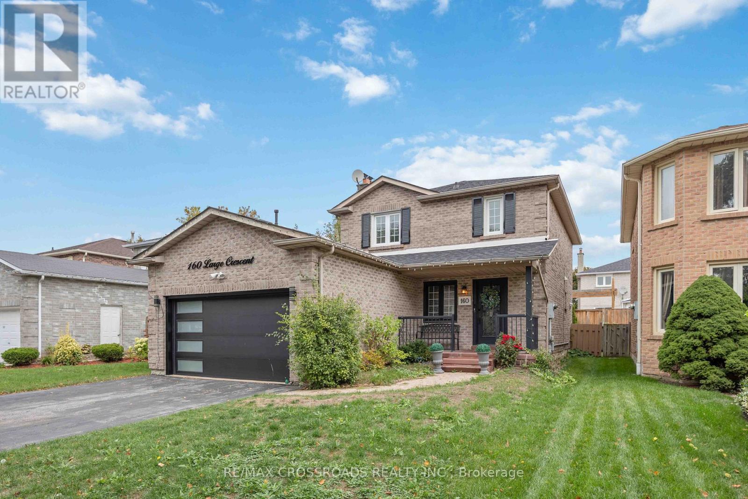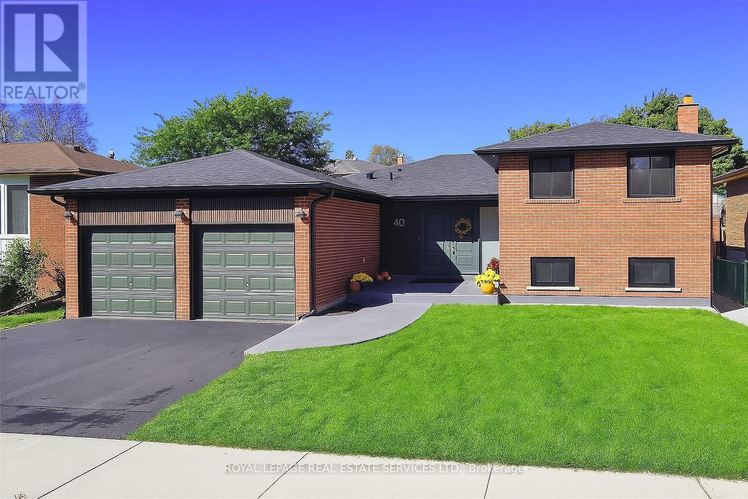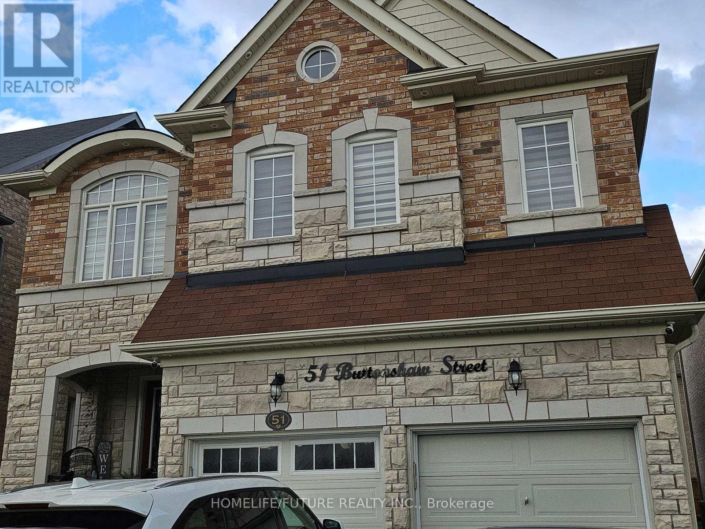6374 Smith Boulevard
Georgina, Ontario
Welcome to this extraordinary custom-built luxury estate, a private hilltop retreat set on 36 acres of rolling countryside with breathtaking panoramic vistas. Offering 12,500 sq. ft. of exceptional living space, the home impresses from the moment you step inside. The great room boasts 20 ft soaring ceilings, a dramatic wood-burning fireplace, and a custom stone chimney. The gourmet chefs kitchen is a showpiece, featuring built-in Thermador appliances, an expansive gas range, beam ceilings, two oversized islands, and a seamless flow into the open-concept dining room, which walks out to a patio with an outdoor wood-burning fireplace. This rare property offers 8 spacious bedrooms, 8 bathrooms, including a main-floor primary suite with an indulgent 7-pc en-suite, heated floors, soaker tub, double rain shower, and a couples walk-through closet. Built with quality ICF construction, it showcases custom millwork and stonework throughout. Additional highlights include a 5-bay, 2500 sqft attached garage w basement access, elevator, rough-in for a spa, large soundproof theatre room, and a rec room with walkout to the rear patio. The grounds blend natural beauty with functionality: mature trees, farmable acreage, landscaped gardens, and a private pond with dock, firepit, and a charming outbuilding. Completing the property is a fully operational 5,000 sq. ft. workshop with office space, and including a 4,000 sq. ft. in-law suite ideal for multigenerational living, a home-based business, or the passionate hobbyist. This is luxury living without compromise. Property Tax have not been assessed. (id:24801)
RE/MAX All-Stars Realty Inc.
4 - 215 16th Avenue
Richmond Hill, Ontario
One -of-a-kind 1,376 sqft + 100 sq ft (office), 2+1 bedroom, 3 bathroom townhouse with separate winterized, outdoor office retreat. Nestled in a quiet residential pocket and adjacent to peaceful green space, the property offers both tranquility and unmatched conveniences. Just minutes by car or foot from major amenities, including the 407, 404, GO train, city and VIVA public transit, grocery, retailers, shopping centre, vibrant eateries, community centres, parks and esteemed public and private schools. BACKYARD OFFICE FEATURED ON CITYTV & BLOGTO. The owner commissioned the building of a custom backyard home office in 2021. Fully winterized with hardwood floors and separate electrical panel, this rare addition can be secluded space for work or converted into a spacious creative retreat. This office is exclusively accessible thru the finished walk-out basement or garage. (id:24801)
Realty Associates Inc.
75 Cairns Gate
King, Ontario
Spectacular King City Executive Home On A Premium Lot & Private Court. Designer Luxury Finishes that feature a Chef-Inspired Kitchen with Custom Cabinetry, Porcelain Counters, and Statement Light Fixtures. Spacious & Versatile With Over 4,000 sq.ft above ground, 4/5 Bedrooms, 5 Bathrooms, plus a second-floor family room. High End Finishes with 10' ceilings, Crown Moldings, Hardwood Floors, Porcelain Tiles, Wall Paneling, and Built-in Shelving. This Property Also Features A Private Garden Oasis With Walkout to a Professionally Landscaped Garden (500k spent ) with Irrigation System & A Resort-Style Saltwater Pool: (18'x36' In-Ground Pool) with Private Outdoor Bathroom and Change Room. Complete Privacy & Situated On A Child Safe Court . This Home Is Perfect For Entertaining & Located Just Steps To Some Of The Country's Finest Schools, Parks, and GO Train With Easy Access For Commuting. It's Completely Turn Key & Just Move-In... Enjoy Luxury Living Immediately. Truly One-Of-A-Kind Property That Shows to Perfection. (id:24801)
RE/MAX West Realty Inc.
124 - 2 David Eyer Road
Richmond Hill, Ontario
Welcome to Suite 124, a bright and beautifully appointed 2-bedroom, 2-bathroom condo offering 908 sq. ft. of thoughtfully designed living space all on the ground floor with exceptional accessibility and convenience.This rare unit features an oversized private patio, perfect for relaxing, gardening, or entertaining outdoors. Ideally situated near the buildings main entrance, its an excellent choice for seniors, those with mobility needs, or anyone who values easy access. The included premium parking spot in the garage is just a short, level walk to the suite, adding to the units unique appeal. Inside, the home is filled with natural light from generous windows and boasts newly installed custom window coverings throughout. The open-concept layout seamlessly connects the living, dining, and kitchen areas, while the two spacious bedrooms are ideally positioned for privacy .Enjoy direct access to a suite of luxury amenities just steps from your door including a concierge, party room, gym, yoga studio, theatre room, hobby/craft room, and ample visitor parking for your guests. Located in a sought-after Richmond Hill community, 6 David Eyer Rd offers a tranquil lifestyle with all the convenience of urban living. Suite 124 is perfect for downsizers, first-time buyers, or investors seeking a modern, low-maintenance home with outstanding walkability and a strong sense of community. Do not miss this rare ground-floor opportunity book your private showing today! (id:24801)
RE/MAX All-Stars Realty Inc.
301 - 164 Cemetery Road
Uxbridge, Ontario
Welcome to this bright and spacious 1-bedroom, 1-bathroom condo located on the third floor of an exclusive low-rise building with only 12 units. Offering approximately 750 sq ft of well-designed living space, this unit is filled with natural light thanks to large windows throughout. The open-concept layout makes entertaining a breeze, while the generous bedroom provides a peaceful retreat. Conveniently includes one parking spot and a locker for extra storage. Situated in a prime location close to shops, transit, and all amenities, this is a rare opportunity to own in a quiet, well-maintained building that offers both charm and privacy. Ideal for first-time buyers, downsizers, or investors! (id:24801)
RE/MAX All-Stars Realty Inc.
Main - 1857 Parkside Drive
Pickering, Ontario
LUXURY MAIN LEVEL LEASE!!! Look No Further AAAA+ Tenants. This 4-Bedroom Home Is Located In Pickering's Most Desirable Neighbourhood For Both Pride Of Ownership and the Best Schools! Steps Away From Pickering's #1 Elementary School - Gandatsetiagon. With A Private Oasis For A Backyard, Tenants Can Wind Down On The Back Porch or Poolside Next To The Most Beautiful Modern Pool Surrounded by Thousands Of Dollars in Landscaping. 4 Generously Sized Bedrooms With Laundry On The Second Level. Large Primary Bedroom With Updated Ensuite. This Will Feel Like Home The Moment You Step Foot On The Property. (id:24801)
Union Capital Realty
1 Herbert Avenue
Toronto, Ontario
Fully renovated home literally steps to Queen St and the Beach. Easy access to all the Beach has to offer and fast commute to downtown. The location of this home couldn't be better. The front porch is perfect for slow mornings and watching the neighbourhood go by. The dining room and living room are bright and open. The kitchen is perfectly appointed with stainless steel appliances and a bonus drinks fridge right beside the back door, ready for beers on the back deck. Cheers to that! The bathroom on the second floor is perfection, bright, open, and ready for anything a family can throw at it. The freestanding tub is perfect for a soak after a long week. Two bedrooms finish out the second floor, both with great storage. The third floor is cozy and welcoming, making a great third bedroom or a family room. The basement is fully finished with a rec room and fourth bedroom. Parking is easy off of a laneway with room for TWO cars! This won't last long, don't miss out! (id:24801)
RE/MAX Hallmark Realty Ltd.
51 Coomer Crescent
Ajax, Ontario
Wallk-out and Separate Entrance house In The Highly Desirable Neighbourhood Of Central Ajax! Beautiful Basement with updated kitchen and bathroom (id:24801)
Homelife Landmark Realty Inc.
53 Renfield Crescent
Whitby, Ontario
Welcome to the prestigious Lynde Creek community, family -leaving ,pride of ownership , bungalow -raised, move in ready. Steps from schools , shopping ,401, 412 ,407 and Go station for commuters! 3+1 bdr ,2 kitchens .Separate in-law suite w/private entrance. Great for second family ,or income potential ...Open concept basement with gas fireplace. Fully fenced big private yard. Steel roof , new patio door, furnace and ACA 2021,pot lights in basement . Schools near by: Colonel Je Farewell Ps/grades pk to 8/ Henry Street Hs/grade 9 to 12 / Julie Payette PS/ grade pk to 8/ Elem Antonine Maillet/ grades PK to 6/ES Roland -Marion/ grades 7-12/ this home is located in park haven, with 4 parks and a long list of recreation facilities within a 20 minute walk. One park is just across road... (id:24801)
Right At Home Realty
160 Large Crescent
Ajax, Ontario
An Amazing Opportunity to own a fully renovated 3+1 bedroom, 4 bathroom home in the highly desirable West Ajax Community. This all-brick detached home is ideally situated on a quiet court and has been extensively updated with thousands spent on recent improvements-all designed with comfort and modern style in mind. Step inside to find gleaming hardwood floors, smooth ceilings, and pot lights throughout the main and upper levels. The bright and open-concept living and dining rooms offer an inviting space for entertaining, complete with a convenient two-piece powder room. The beautifully updated kitchen features new soft-close cabinetry, quartz countertops, a stylish backsplash, stainless steel appliances, a breakfast bar, under-cabinet lighting, custom pull-outs, and integrated spice racks-perfect for both everyday use and hosting. A newly refinished oak staircase with wrought iron pickets leads to three spacious bedrooms on the upper level, including a large primary suite with a walk-in closet and a private four-piece ensuite. The fully finished basement adds even more living space with a large rec room, an additional fourth bedroom, and another full four-piece bathroom-ideal for guests or extended family.Within the last three years, the home has seen numerous upgrades, including a new roof, a modern garage door, two new exterior lights on the side of the garage, and a light-up house number sign above the garage. The front exterior has been freshly painted, and a brand new front door enhances curb appeal. Inside, custom acent walls were added in both the living room and near the kitchen, while the primary bedroom was refreshed with wallpaper removal and a fresh coat of paint. This move-in-ready gem is located close to top-rated schools, parks, shopping, and transit. A rare blend of location, quality, and style-don't miss your chance to call this beautiful home your own. (id:24801)
RE/MAX Crossroads Realty Inc.
Lower - 40 D'arcy Magee Crescent
Toronto, Ontario
Welcome to this recently renovated, spacious unit in the desirable Centennial area. Offering all-inclusive living, this home makes budgeting simple with no extra utility costs to worry about. You'll appreciate the convenience of a private, separate entrance and the clean, low maintenance appeal of a carpet-free interior. The open layout provides plenty of room for comfortable everyday living, entertaining guests, or setting up a home office. Located close to parks, public transit, and with quick access to Highway 401, this unit is ideal for anyone looking for both convenience and community. This is a great opportunity to move into a comfortable, ready-to-enjoy home in a sought-after location. (id:24801)
Royal LePage Real Estate Services Ltd.
Bsmt - 51 Buttonshaw Street
Clarington, Ontario
Discover this just-finished, stunning Legal Basement apartment in the heart of Bowmanville. Bowmanville's most desirable community.Featuring a private side Separate entrance. This bright and beautifully 2-bedroom basement has large windows, allowing natural light to flood the entire apartment. Enjoy brand-new appliances, a modern open-concept kitchen with quartz counter top. A luxurious 3 pcs bathroom with Gold trim Finish to it. The spacious layout easily accommodates a living and dining area, while both bedrooms are generously sized, each with a double closet.Finished with elegant laminate flooring throughout, this apartment combines comfort and style.Close to All Amenities, Both Catholic and Public Schools are within Walking Distance, Walk to All Shopping, Groceries, Restaurants Gym and Major Banks. School Bus Transit, Minutes to Get to HWY #2, 401, 115/35 AND 407.No Access to the Backyard. 1 Parking Spot will be located on the Driveway.Tenants Share 30% of All Utilities. Tenants are responsible of clearing snow on their allocated parking spot (id:24801)
Homelife/future Realty Inc.


