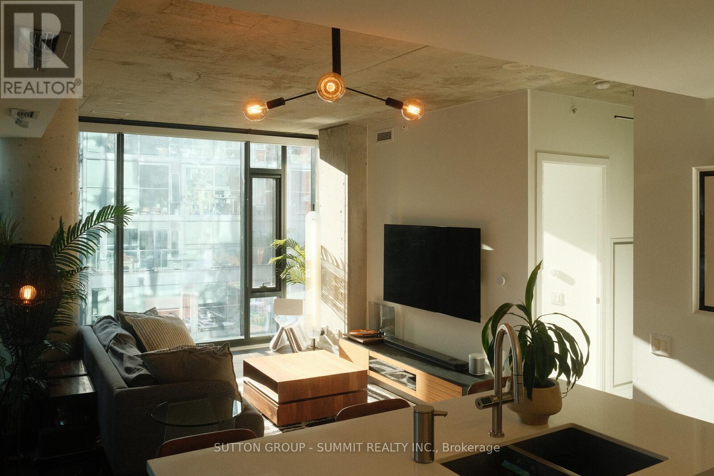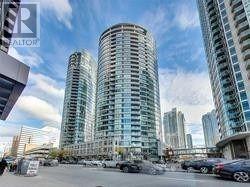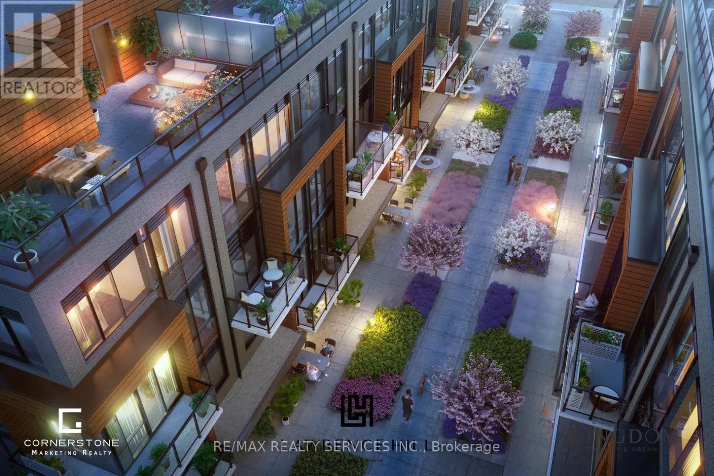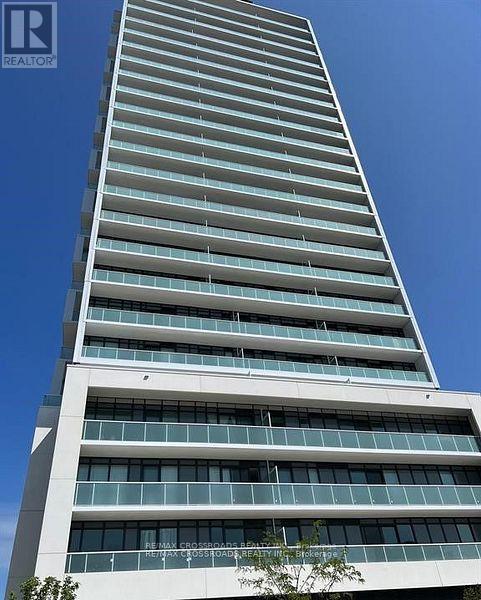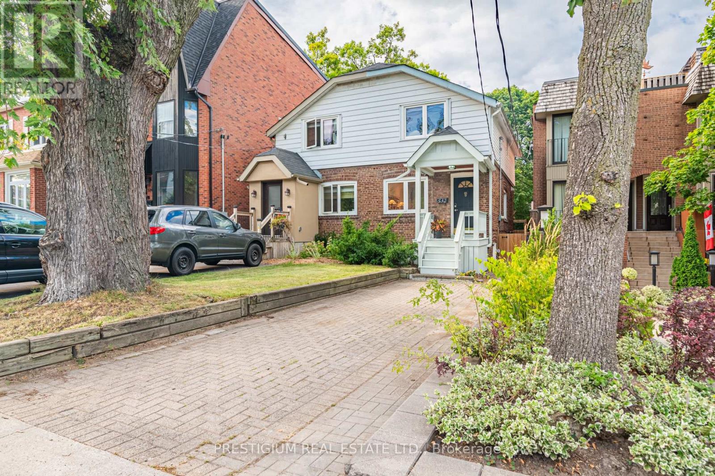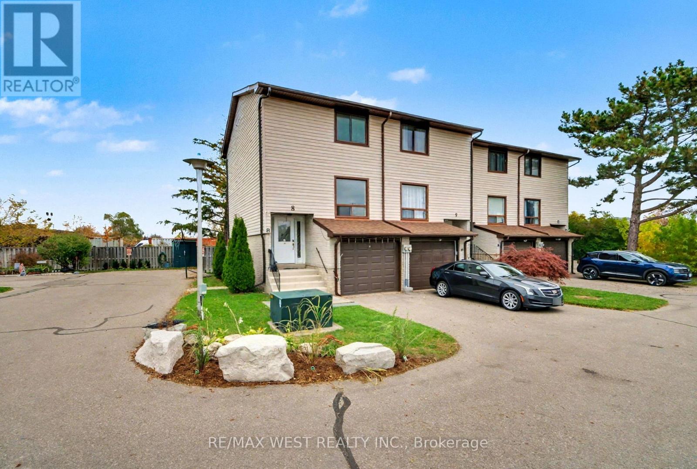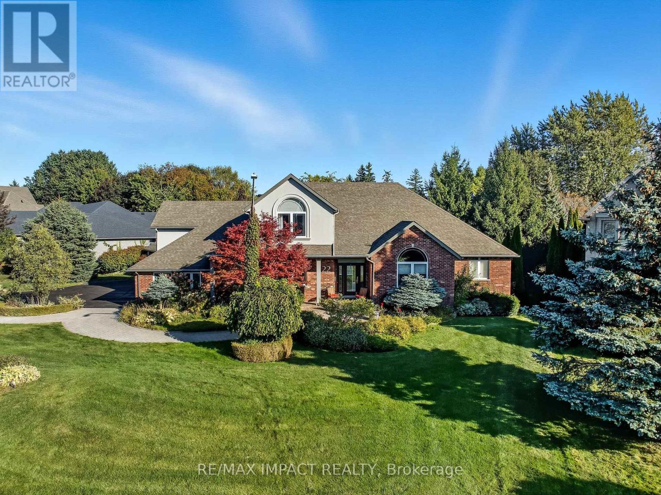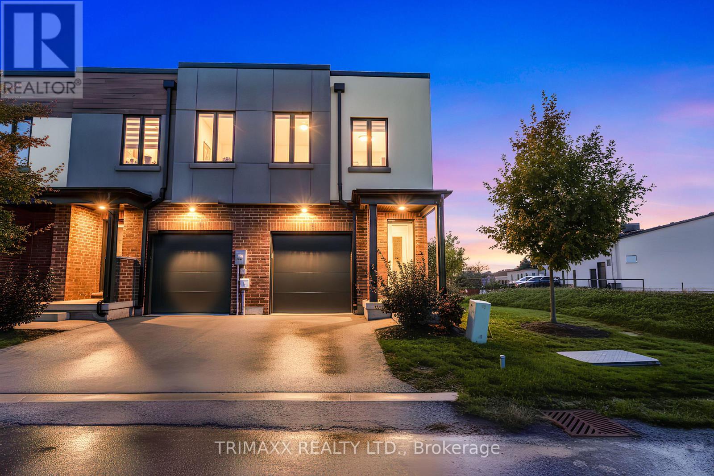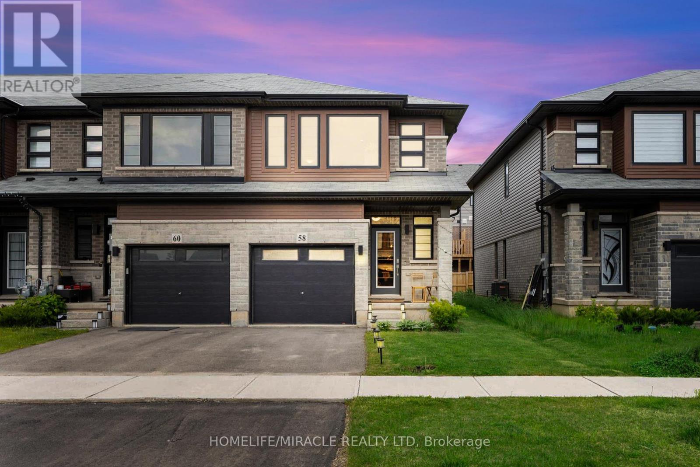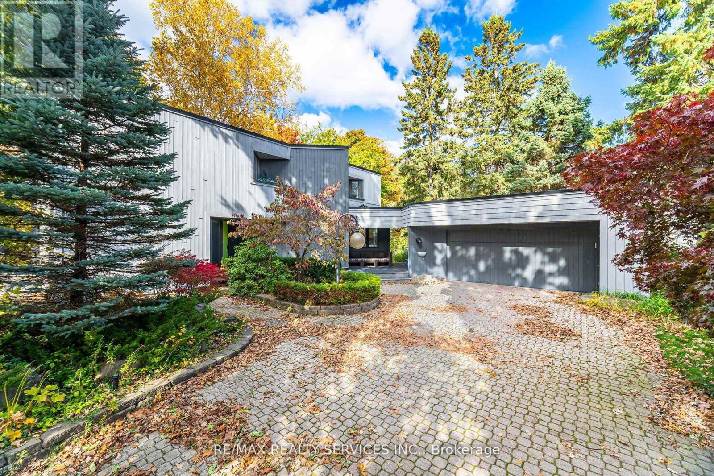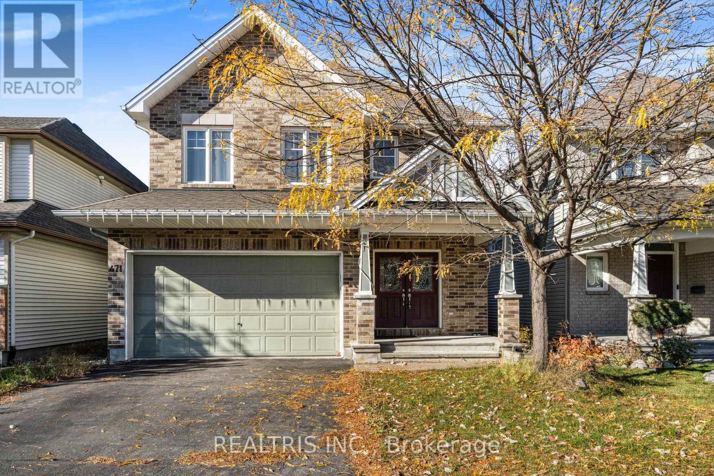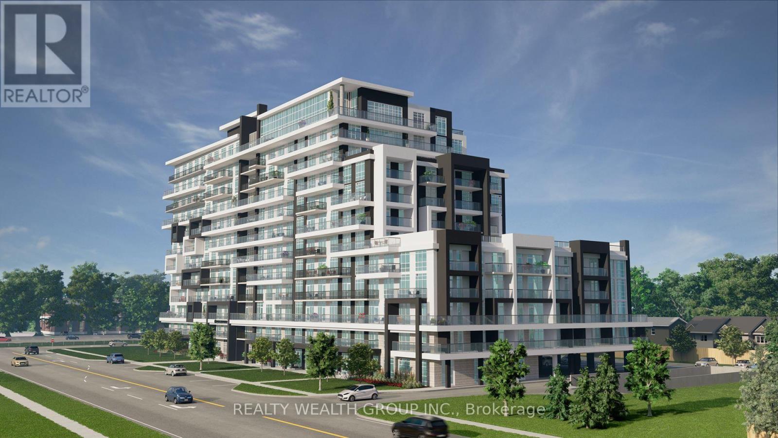902 - 11 Charlotte Street
Toronto, Ontario
Stop Your Home Search, This Is The Condo You Have Been Dreaming Of. Located In Toronto's Sought After King St West Neighbourhood, You Wont Miss A Beat Of Downtown Life At King Charlotte. Designed By Award-Winning Architects And Managed By Del Property Management, This Condo Will Check Off All Of Your Must-Haves. Two Full Bathrooms, Corner Unit, Parking, Exposed Concrete Styling, Gas Stove, Kitchen Island, Premium Finishes, And Your Dream Balcony Thats Almost 200sf And Large Enough To Host All Your Friends And Family & Has A Bbq Gas Connection Ready For Outdoor Grilling! Soak In City Views From Every Room With Tall Floor To Ceiling Windows. The Windows Have A Reflective Coating Making Them Like 1-Way Mirrors So You Can Watch The City And Live In Privacy. Living In The Most Convenient Area Means Being Steps From King St West, Queen West, Cn Tower, Acc, Rogers Centre, Financial District, Underground Path Concourse, Ttc, And The Best Restaurants & Entertainment Venues. Functional Split Bedroom Floor Plan Features Hardwood Floors And Quartz Countertops Throughout, Lots Of Storage, Stainless Steel Appliances, Undermount Sink, And Large Bedrooms. Access Your Underground Parking Space With A Car Elevator, Making Parking Any Car Simple And Safe. (id:24801)
Sutton Group - Summit Realty Inc.
1911 - 373 Front Street W
Toronto, Ontario
Ideal Location For This Spacious And Bright 1 Bdrm + Den Luxury Suite. A Good Sized Den Can Be Used As A Second Bdrm Or An Office If Working From Home. Enjoy A Functional Layout With Dining Area While Taking In Unobstructed Sunset Vistas. Walk To Harbourfront And The Lake. Rogers Centre, C.N. Tower And Scotiabank Arena Are Also Only a Short Walk Away. Enjoy Stylish Urban Living With State Of The Art Recreation Facilities, An Indoor Pool And Sauna, Gym, Theatre And Party Room. Convenient Public Transit; Spadina Line To Subway and Minutes To St. Patrick Subway Stn. Rent This Unit And Settle In, Long Term Lease Available. (id:24801)
Right At Home Realty
Block D - Unit 130 - 69 Curlew Drive
Toronto, Ontario
Brand new, never-lived-in condo townhouse in the highly sought-after Parkwoods community! Enjoy a modern open-concept design with a functional layout, featuring 9-foot ceilings and elegant wood flooring throughout. The contemporary kitchen boasts quartz countertops, sleek cabinetry, and stainless steel appliances. The spacious primary bedroom offers a large closet, a 4-piece ensuite bathroom, and a private walk-out balcony. Plenty of storage space, plus a tankless hot water heater for added efficiency. Ideally located at Victoria Park & Lawrence, this community offers excellent access to TTC, GO Transit, and is just minutes from Hwy 401 and the DVP. Close to parks, top-rated schools, shopping centers, and dining options. Move in and start enjoying urban convenience at its best! (id:24801)
RE/MAX Realty Services Inc.
2710 - 188 Fairview Mall Drive
Toronto, Ontario
Come live in a Large Unit with 2 Bdrms+2 full Baths** Corner Unit** Almost 800 Sqfeet***9' Ceiling** Extra Lrge Flr To Ceiling Windows**. Unobstructed Southwest & South View** Two Balconies**Laminate Flooring**Modern Kitchen **SS Appliances. **Great Amenities** Billiard Rm** Table Tennis Rm**Exercise Room** Rooftop Deck** Bbqs**Concierge**Steps to ,The Don Mills Subway Station ** Fairview Mall**T&T Supermarket** Restaurants** Lcbo** Cineplex, Seneca College, Schools And Park.** Immediate Access To DVP, Hwy 404 & 401**1 Underground parking and 1 Locker** (id:24801)
RE/MAX Crossroads Realty Inc.
532 Merton Street
Toronto, Ontario
A Lovely Renovated Home In Coveted Davisville Village! It's The Perfect Starter Home Or Condo Alternative. A Hard To Find Private Drive Fits Two Cars In Front Yard. Newly Upgraded Open Concept Kitchen Offers Plenty Of Cabinet Storage. New Kitchen Appliances Gas Range and quartz countertop. Fully Finished Basement Has Separate Door To Walk Out Stairs. Basement Space Can Set Up As Home Studio Or Office Or Another Bedroom. New Deck And Interlocking At Backyard. (id:24801)
Prestigium Real Estate Ltd.
8 - 64 Bronte Street S
Milton, Ontario
Amazing Location , Escarpment Views, Close To Downtown And Fairgrounds In The Highly Sought-After And Family-Friendly Neighborhood Of Old Milton. This Lovely 3-Bedroom Townhome Is Perfect For First-Time Home Buyers, Empty-Nesters Or Anyone Looking To Simplify Life. The Main Floor Features An Upgraded Kitchen, Hardwood Floors Dining and Living room and The Finished Basement Features a Walk-Out. Three Car Parking with Garage, Driveway And Assigned Extra Space Finishes this Wonderful Family Home. (id:24801)
RE/MAX West Realty Inc.
22 Daniels Drive
Brighton, Ontario
Discover one of Brighton's finest luxury residences, where every detail has been designed for elegance and comfort. The spectacular backyard retreat features a heated inground pool with cascading waterfall, a brick cabana complete with change room, 3-piece bath, outdoor kitchen, wet bar, and a relaxing hot tub - perfect for resort-style living at home. The meticulously landscaped, park-like grounds are set on a private double pie-shaped lot, offering unmatched space and privacy. Inside, the newly renovated, dream kitchen flows seamlessly into an expansive family room with soaring vaulted ceilings, while formal living and dining rooms provide the ideal backdrop for sophisticated entertaining. The primary suite is a true sanctuary, boasting a custom walk-through dressing room and a spa-inspired ensuite with heated floors and steam shower. 2nd bedroom suite and 2 additional oversized bedrooms on second level along with den. Theatre and office in basement. Triple garage with swisstrax flooring, custom cabinetry and drive with ample parking for guests. Water well for outdoor use. This home is a must see! (id:24801)
RE/MAX Impact Realty
31 - 1465 Station Street
Pelham, Ontario
Welcome to your new home located in Fonthill Yards! A premier community nestled in the heart of Fonthill! This stunning end-unit luxury townhome showcases 2 spacious bedrooms, 2.5 bathrooms, and a collection of high-end finishes throughout. The main floor features an inviting open-concept layout with soaring ceilings, abundant natural light, elegant neutral flooring and wood staircase. Enjoy an upgraded modern kitchen with sleek countertops, a large island, and easy access to the garage and powder room. Upstairs, you'll find two generously sized bedrooms, each offering its own private ensuite and ample closet space. The primary suite impresses with a ensuite, double sinks, and dual closets, while the second bedroom features its own upgraded ensuite. Convenient second-floor laundry completes the upper level. The bright, airy basement with large windows provides the perfect canvas for an additional family room, bedroom, or home office-ideal for expanding your living space. Located in a prime location in one of the fastest-growing areas of Niagara, this property is a smart choice for homeowners and investors alike. (id:24801)
Trimaxx Realty Ltd.
58 June Callwood Way
Brant, Ontario
Awesome End-unit Freehold Townhouse ( feels like semi - detached ), Move In Ready! Corner Enhanced End Unit 1709 Sq Feet 2 Storey Freehold Townhouse Just Like Semi ,In Sought Area Of brant West ! 3 Bedrooms, 2.5Baths.Bright/Spacious Have Larger Windows For Natural Light , Main Floor 9Ft Ceiling, Gorgeous Kitchen With Bigger Living & Dining Area , Quartz Counter, Deep Sinks. Must-See,3 Years Old, Located in West Brantford community features a modern open-concept design with 9-foot smooth ceilings and laminate flooring throughout the main floor. The upgraded kitchen boasts quartz countertops, a stylish undermount sink, extended-height upper cabinets, a kitchen island, and a microwave space saver provision, along with brand-new stainless steel appliances, including a fridge, stove, and dishwasher. Beautiful entry leads to a large foyer, opening into a bright living room with a walkout to the backyard, filled with natural light from oversized windows, making it perfect for family gatherings or entertaining friends. The main floor also includes pot lights to enhance the space with warm, modern lighting. Upstairs, the primary bedroom offers a walk-in closet and a luxurious ensuite full washroom, while the second bedroom also includes a walk-in closet. A convenient second-floor laundry room comes equipped with a brand-new white front-loading washer and dryer. Located in a family-friendly neighborhood, this home is just minutes from top-rated schools, a community center, shopping, scenic trails, and major highways, with visitor parking and a kids' park conveniently situated in front of the house. Don't miss this incredible opportunity schedule a showing today ! Furnace, A/C, Water Softner and Tankless hot water owned. (id:24801)
Homelife/miracle Realty Ltd
4296 Village Park Drive
Lincoln, Ontario
Prepare to be impressed by this architecturally stunning custom contemporary home, masterfully designed and built in 1981 with over 20,000 board feet of clear cedar gracing its exterior. Set on a quiet escarpment circle in Beamsville, this residence blends timeless craftsmanship with modern refinement.Offering 4 bedrooms, 2.5 baths, and over 3,100 sq. ft. of living space (2,270 up + 890 down), this home provides exceptional comfort and style. The 2.5-car garage with breezeway ensures convenience and added storage, featuring a new garage door opener (2021).Meticulously maintained and updated with care - including a flat roof (2024), roof drains & skylights (2010), and three Trex decks (2017) with geographic-timed LED lighting - every detail showcases pride of ownership.Inside, you'll find luxurious finishes throughout, with light-filled spaces that highlight the home's contemporary design. No detail has been overlooked.This is your chance to Own a truly distinctive property - a perfect harmony of design, location, and lifestyle. (id:24801)
RE/MAX Realty Services Inc.
471 Creekview Way
Ottawa, Ontario
Beautifully maintained 4-bedroom, 3-bathroom detached home available for lease in the desirable Findlay Creek community. This spacious two-storey home, built in 2012, features hardwood flooring, modern lighting, and a cozy gas fireplace in the living area. The kitchen offers ceramic flooring, wood cabinetry, laminate countertops, stainless steel appliances, and a convenient breakfast bar. The main level also includes a den-perfect for a home office-along with a mudroom and powder room. Upstairs, you'll find four generous bedrooms, including a primary suite with ensuite bath, a full main bathroom, and a dedicated laundry room for added convenience. The finished basement provides additional living or recreation space, and the fully fenced backyard offers privacy and outdoor enjoyment-ideal for families. (id:24801)
Realtris Inc.
504 - 461 Green Road
Hamilton, Ontario
Welcome to this outstanding 12-storey modern residence, designed with style, comfort, and convenience in mind. This is the perfect 1+1 layout, featuring a versatile den ideal for a home office or study. Floor-to-ceiling oversized windows bring in an abundance of natural light. Enjoy secure, fully lit underground parking with keyless fob access, including one parking space and one locker. Three high-speed elevators ensure quick and easy access throughout the building.The amenities are exceptional, featuring a sixth-floor terrace with BBQs and prep stations, media lounge, club room with chef's kitchen, art gallery, multi-discipline art studio, and pet spa. A convenient bike room with racking system and Wi-Fi-enabled common areas further enhance the experience.Located just steps to the lake, shopping, and trails, with easy access to the QEW connecting to both Niagara and Toronto. A short walk to the new Confederation GO Station.Thousands spent on upgrades, including extended kitchen cabinetry, kitchen island, quartz countertops, vinyl flooring and custom blinds. This is a lifestyle opportunity where modern living meets art-inspired design. Be the first to live in this exceptional new residence. (id:24801)
Realty Wealth Group Inc.


