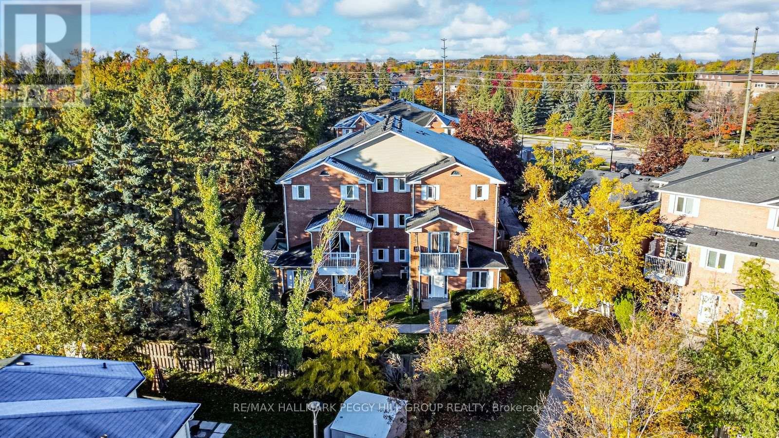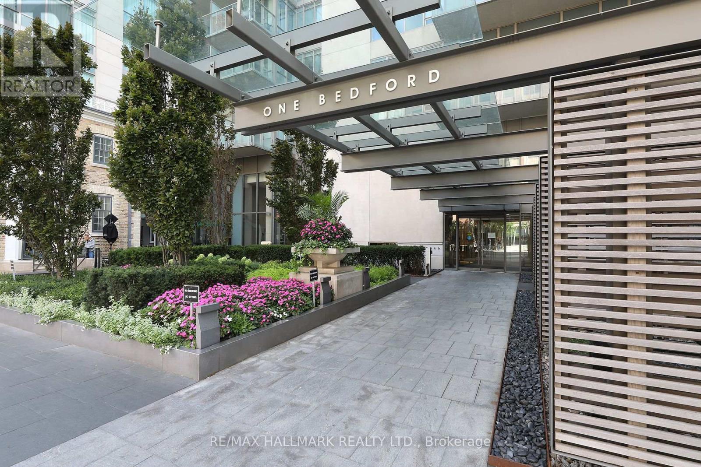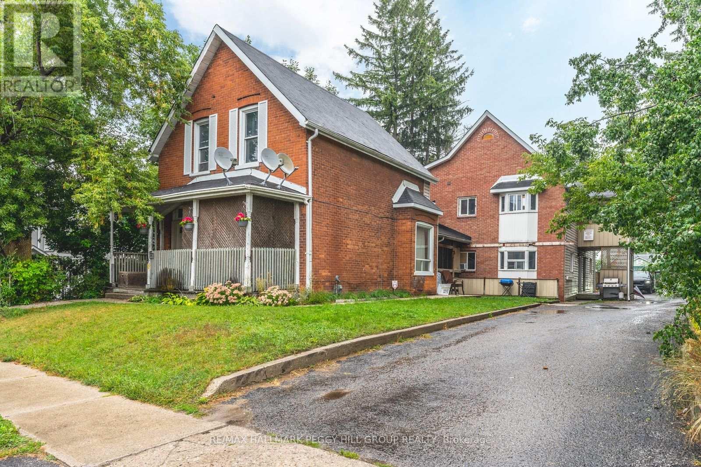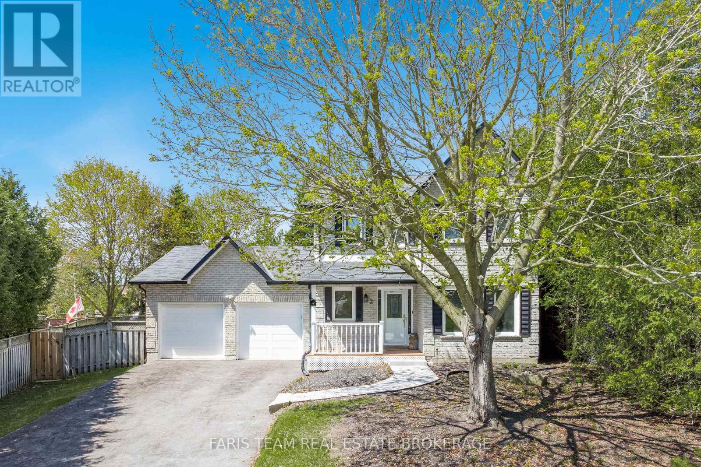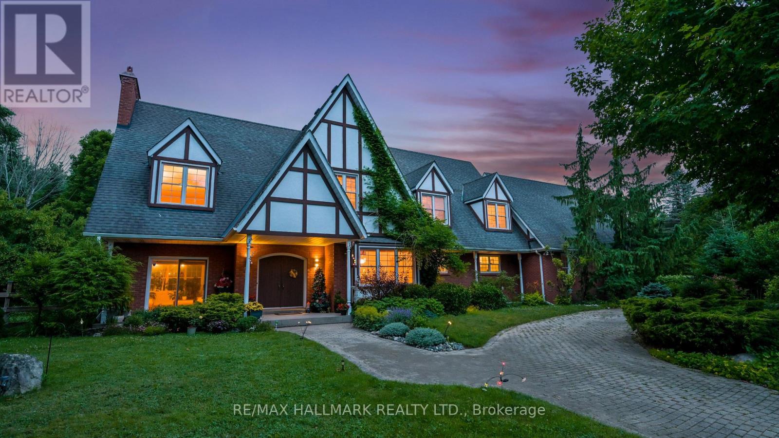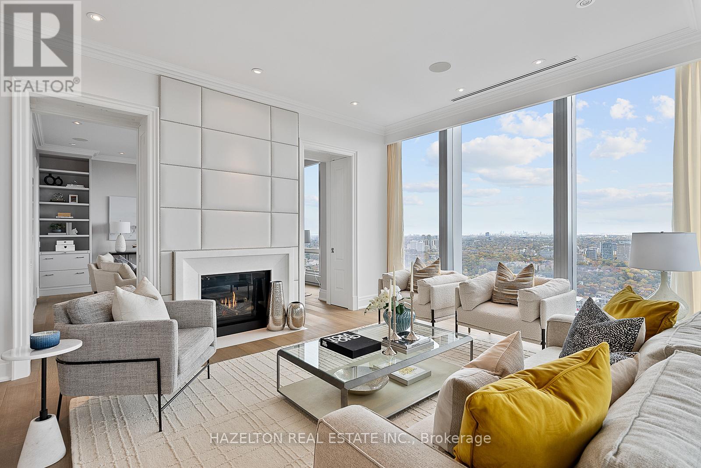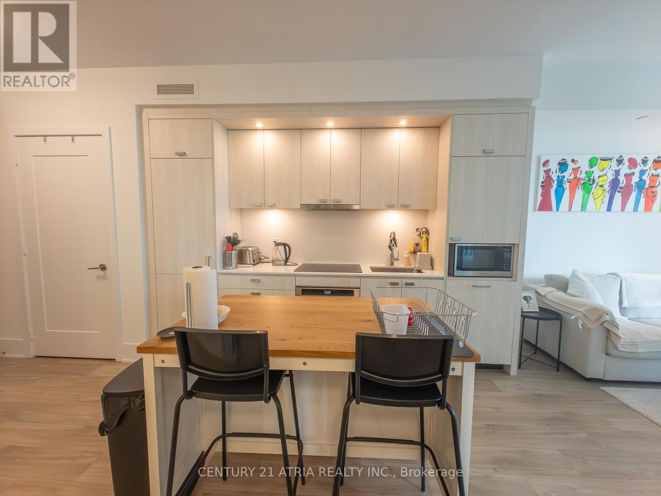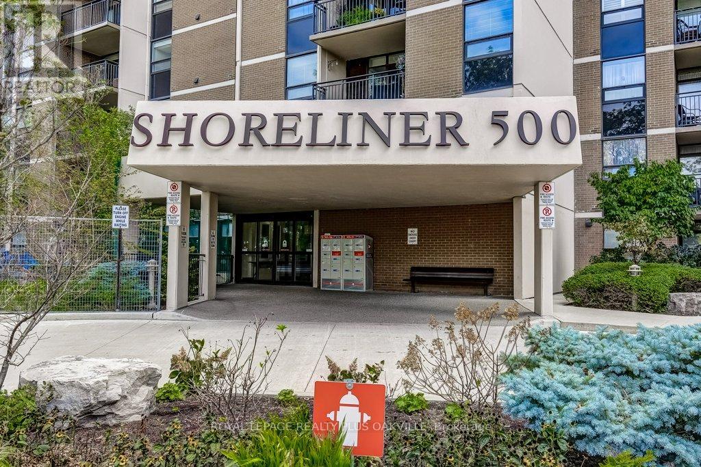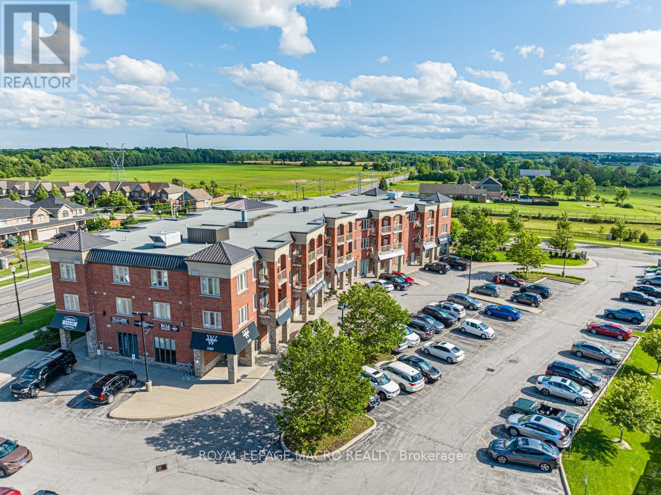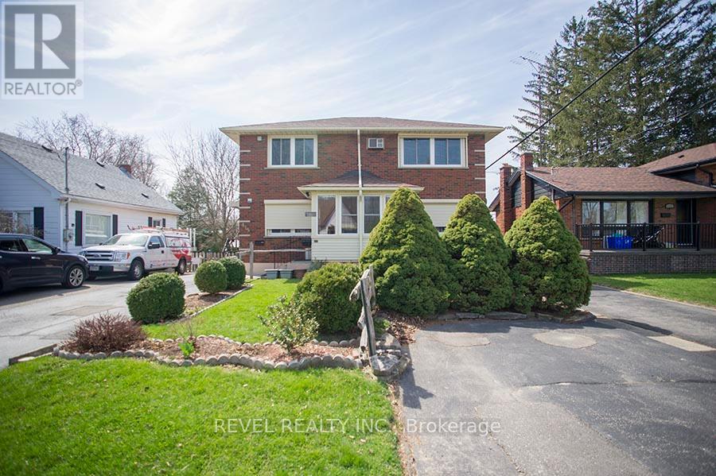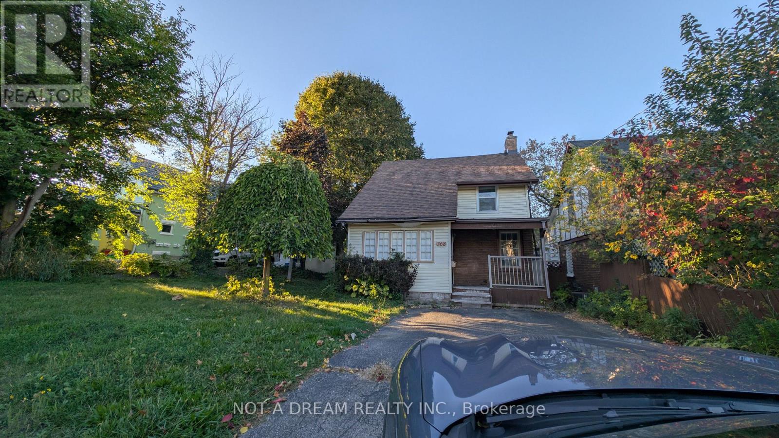52 - 508 Essa Road
Barrie, Ontario
TURNKEY 2-STOREY CONDO TOWNHOME WITH 1,260 SQ FT, BALCONY, LAUNDRY & PARKING! Get ready to love life in South Barrie's lively Holly neighbourhood, where everything you need is right at your doorstep, including shops, schools, parks, transit, and the community centre, with Barrie's vibrant waterfront and downtown about 10 minutes away. This spacious 2-storey condo townhome offers 1,260 square feet of bright, well-kept living space with open concept principal rooms designed for entertaining and everyday comfort. Imagine cozy dinners in the dining room warmed by the glow of the electric fireplace, relaxing in the sun-filled living room with a walkout to your private balcony, or enjoying morning coffee in the kitchen with its white cabinetry, stainless steel appliances, and space for a breakfast nook. Upstairs, the primary bedroom features its own 4-piece ensuite and double closet, while in-suite laundry and an assigned driveway parking spot add everyday convenience. With water, parking, cable, exterior upkeep, and snow removal all included in the condo fees, you can enjoy a low-maintenance, pet-friendly lifestyle that is turnkey and affordable, delivering the space you need with the freedom to enjoy more of what you love. (id:24801)
RE/MAX Hallmark Peggy Hill Group Realty
611 - 1 Bedford Road
Toronto, Ontario
Welcome to this rarely offered corner unit at One Bedford. It's situated on the top floor of the west tower. One Bedford is a luxury building offering excellent amenities and staff. Unit 611 has a spacious open concept layout featuring floor to ceiling windows with southwest views and a full width balcony. Updates include newly refinished hardwood floors, new kitchen backsplash and a new bathroom vanity. The large kitchen island has seating and ample storage. Premium Miele appliances. The building has extensive amenities that include an indoor salt water pool, exercise room, sauna and steam room, outdoor terrace and barbecue area, meeting and party rooms, 24 hr concierge, on-site property management. Unsurpassed location just steps to Yorkville where you'll find some of the best shopping and restaurants in the city. Located next to the University of Toronto, Royal Conservatory, Koerner Hall, the ROM plus St George Subway is right across the street. Oh, did I mention the courteous front desk staff? They're the best!! (id:24801)
RE/MAX Hallmark Realty Ltd.
81 Innisfil Street
Barrie, Ontario
UNBEATABLE INVESTMENT OPPORTUNITY IN BARRIES LAKESHORE DISTRICT - RARE LEGAL MULTIPLEX WITH RELIABLE CASH FLOW & STRONG FUTURE GROWTH POTENTIAL! Outstanding opportunity to acquire a legal income-generating multiplex in one of Barries most coveted Lakeshore locations, just steps from Kempenfelt Bay and Centennial Beach. Within walking distance of restaurants, shopping, parks, and Barries vibrant downtown core filled with entertainment, community events, and waterfront activities, this property truly delivers on lifestyle and convenience. The location also offers excellent connectivity with quick access to the Allandale Waterfront GO Station, local transit routes, and Highway 400. The main front unit features a charming covered porch, a generous yard, a bright, open eat-in kitchen and living room, three upper-level bedrooms, and a full bath. Comfort is assured with forced-air heating and central air conditioning. Behind it, the rear fourplex offers four well-designed units, each with an eat-in kitchen, open living space, two bedrooms, and a full bath, all heated with electric baseboards. With an extended driveway providing ample parking, separate entrances and utility metres, individual storage for every unit, and all kitchen appliances included, this versatile property generates reliable income with plenty of potential for upgrades and future growth. Properties of this scale and in such a prime location are rarely available - secure this exceptional investment today and reap the rewards for years to come! (id:24801)
RE/MAX Hallmark Peggy Hill Group Realty
2 Heritage Road
Innisfil, Ontario
Top 5 Reasons You Will Love This Home: 1) Delightful 2-storey home boasting a brick and vinyl siding exterior with a covered front porch that sets the tone for warm welcomes and quiet morning coffees 2) Inside, enjoy a spacious kitchen, dedicated dining area, and a large living room that flows seamlessly into the hot tub room, complemented by a convenient front office and bathroom ideal for remote work or hosting guests 3) Upper level presents four generously sized bedrooms, including a private primary suite with its own walk-in closet and ensuite, creating a perfect retreat for rest and relaxation 4) Step into the fully fenced backyard, complete with a large deck for al fresco dining, direct access to the sauna, and ample greenspace surrounded by mature trees 5) Perfectly located in a friendly community with easy access to schools, parks, shopping, dining, and major highways, while vibrant local events like the Steam Show, Music Festival, and WingDing bring small-town charm to everyday living. 2,447 square feet plus an unfinished basement. Age36. (id:24801)
Faris Team Real Estate Brokerage
23 Forfardale Road
Whitchurch-Stouffville, Ontario
The Best of Both Worlds Serene Country Living Just Minutes from the City. This immaculate Tudor-style estate sits on a fully fenced 1.46-acre pie-shaped lot backing onto protected evergreens offering complete privacy, picturesque forest views, and over 6,200 sq ft of beautifully finished living space (3,936 sq ft above grade + 2,200 sq ft lower level) * Tucked away on a quiet cul-de-sac along prestigious Forfardale Road, and surrounded by multi-million dollar estates, this architectural masterpiece showcases timeless curb appeal, an elegant facade, and mature landscaping *The interlock circular driveway and expansive flower beds create an unforgettable first impression *Inside, gleaming hardwood floors throughout *Spacious formal living room with fireplace, separate dining room, and a spectacular great room with walk-out access and a custom wet bar make this home an entertainers dream *2 staircases total, one is a Custom spiral private staircase, the layout leads to a truly luxurious primary suite upstairs complete with vaulted and beamed ceilings and a cozy sitting lounge retreat *the finished basement making it ideal for an in-law suite, home office, gym, or teenagers private space *Located in a prestigious estate enclave walk to scenic Musselman's Lake & Ballantrae, Stouffville amenities, minutes drive to Hwy 404 & 48, Old Elm Go Station, 60 minutes to Toronto! (id:24801)
RE/MAX Hallmark Realty Ltd.
4802 - 50 Yorkville Avenue
Toronto, Ontario
Experience unmatched luxury with breathtaking views at this rare opportunity in Four Seasons Private Residences, on the north-east corner of the 48th floor. This size and high floor rarely becomes available. Revel in truly unobstructed panoramic views stretching across the cityscape, and Rosedale Valley, offering a spectacle of sunrise and sweeping vistas from floor-to-ceiling windows. This remarkable suite stands apart with its redesigned, custom-built floor plan (far from the standard layout) , offering a unique living experience tailored for comfort and style. Soaring ceilings (with no bulkheads) and a generous 12 x 12 ft corner balcony provides a sweet spot for morning coffee or evening cocktails. The open entertaining space is generously proportioned, and the family room could be used as a second bedroom if preferred. The kitchen is like no other, exceptionally large and well planned with an abundance of storage and marble countertop space plus a walk in pantry. The primary suite is extravagant with an abundance of built ins, two walk in closets and a decadent spa like 7 piece ensuite. Truly a wonderful spot to call home in the heart of Yorkville. (id:24801)
Hazelton Real Estate Inc.
1311 - 470 Front Street W
Toronto, Ontario
Welcome to this stunning modern 1-bedroom plus den condo at The Well by Tridel, offering breathtaking skyline views. This spacious, open-concept suite features a sleek kitchen equipped with energy-efficient, 5-star stainless steel appliances, an integrated dishwasher, and contemporary soft-close cabinetry. Enjoy 9-foot ceilings, laminate flooring throughout, a full-size washer and dryer, a glass-enclosed standing shower, and floor-to-ceiling windows with coverings included. The generous bedroom offers plenty of space, while the versatile den can easily serve as a separate room or home office. Exceptional building amenities include a party room, multimedia lounges, an outdoor terrace and lounge with BBQs, games room, rooftop pool and patio, private dining room, fully equipped gym, dog run, sun deck, and more. Located just steps from the Rogers Centre, CN Tower, public transit, subway stations, and the vibrant Entertainment and Financial Districts. (id:24801)
Century 21 Atria Realty Inc.
959 Main Street E
Hamilton, Ontario
Welcome to Unit 1 @ 959 Main Street East, a beautifully maintained 8-unit apartment building in the heart of Hamilton's growing east end. This purpose-built multi-residential property offers spacious, updated two-bedroom suites with excellent natural light, modern finishes, and functional layouts - ideal for professionals, small families, and students alike. Located steps from Gage Park and Tim Hortons Field, the building sits in a convenient, walkable neighbourhood close to shopping, groceries, transit, and community amenities. Commuters benefit from easy access to Downtown Hamilton, the Red Hill Parkway, and the QEW, making it a great option for those working in the city or commuting to the GTA. Please note images have been virtually staged. (id:24801)
RE/MAX Gold Realty Inc.
515 - 500 Green Road
Hamilton, Ontario
Discover the perfect blend of luxury, comfort, and convenience in this beautiful one-bedroom plus den condo, Nestled in the heart of the prestigious Shoreliner Building in Stoney Creek. An impressive array of amenities, resort-like living has never been more attainable. From the moment you step inside this gem, you'll be impressed with the lake views that greet you from the private balcony. Soak up the sun during the day or unwind with a glass of wine at night, all while taking in the captivating scenery. Designed with your utmost satisfaction in mind, this complex has a wealth of premium features, including a heated outdoor pool, hot tub, sauna, exercise room, gym, library, car wash, workshop, and outdoor BBQ area. Say goodbye to gym memberships and hello to a healthier lifestyle with all these fantastic amenities right at your fingertips. Inside, you'll find a fully renovated and move-in ready space complete with in-suite laundry, an electric fireplace, and sleek, modern finishes that you won't be disappointed with. Plus, with the "all-inclusive" condo fees, budgeting has never been easier, covering your heat/hydro, water, central air, Cogeco for TV & internet, as well as access to all building amenities. Don't miss your chance to secure this exceptional apartment complete with one parking space and locker. (id:24801)
Royal LePage Realty Plus Oakville
315 - 3200 Regional Road 56
Hamilton, Ontario
Windwood I in Binbrook is a cozy rental building featuring in-unit A/C and heating, in-suite laundry, kitchen appliances, a private balcony, and one parking space. Binbrook offers the beauty of countryside living with modern amenities, conveniently located off Hwy 56 and with a variety of parks and trails. Windwood I is the perfect place to call home, offering a high quality of life at an affordable cost. (id:24801)
Royal LePage Macro Realty
415 Chatham Street
Brantford, Ontario
CALLING ALL INVESTORS-- An exceptional investment opportunity awaits you at 415 Chatham Street, Brantford. This legal triplex offers a potential yearly rental income of $72,600, with a potential cap rate of 3.41%! Two of the three 2-bedroom, 1-bathroom units are currently rented, while one unit is vacant, allowing you to set your own rent or even move in yourself. Updates include a newer roof, windows, freshly painted and updated units, plus some plumbing and wiring improvements. A minor variance for parking provides exclusive parking per unit. This is a fantastic, turnkey triplex to add to your portfolio - or to make your next home with income potential. (id:24801)
Revel Realty Inc.
368 Victoria Street S
Kitchener, Ontario
Detached, character home 2-bed, 1-bath home for lease in central Kitchener near St. Mary's Hospital, Belmont Village, and DTK transit routes. Features a bright main living area, functional kitchen, covered porch, private driveway parking, and a deep lot with mature trees. Tenant pays utilities; first and last month's rent, application, proof of income, credit check, and references required. (id:24801)
Not A Dream Realty Inc.


