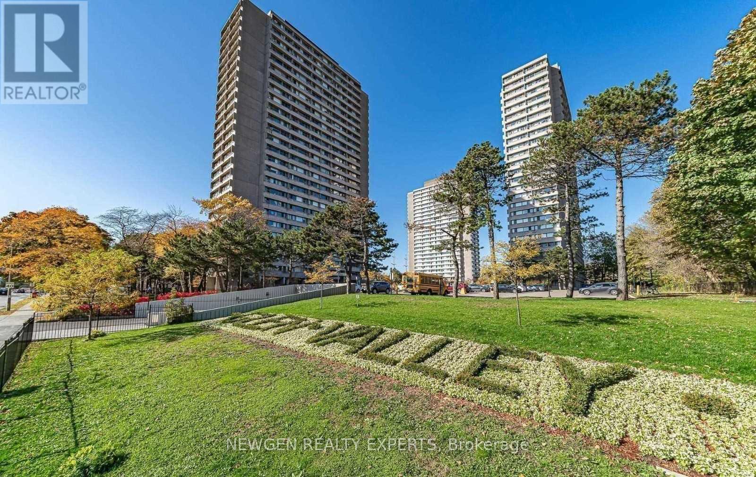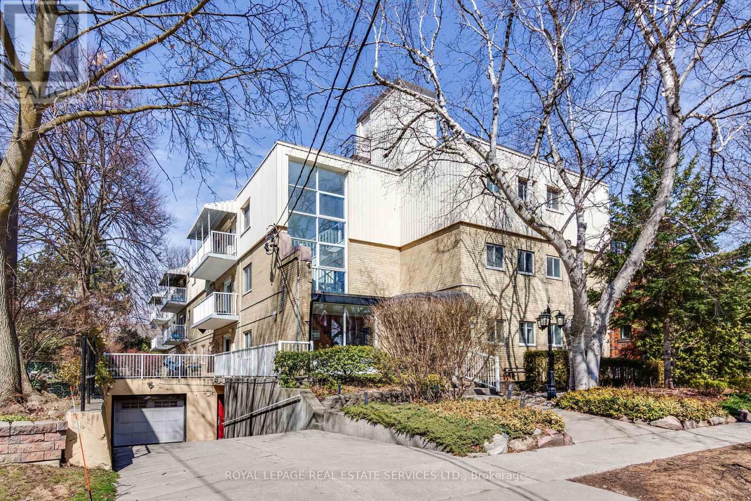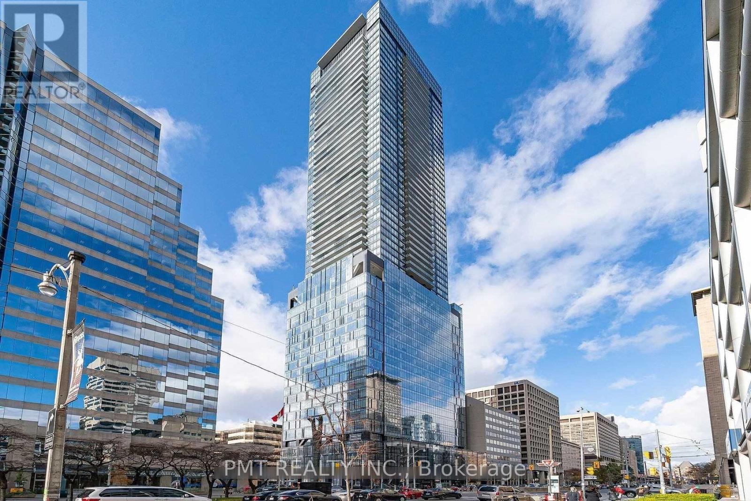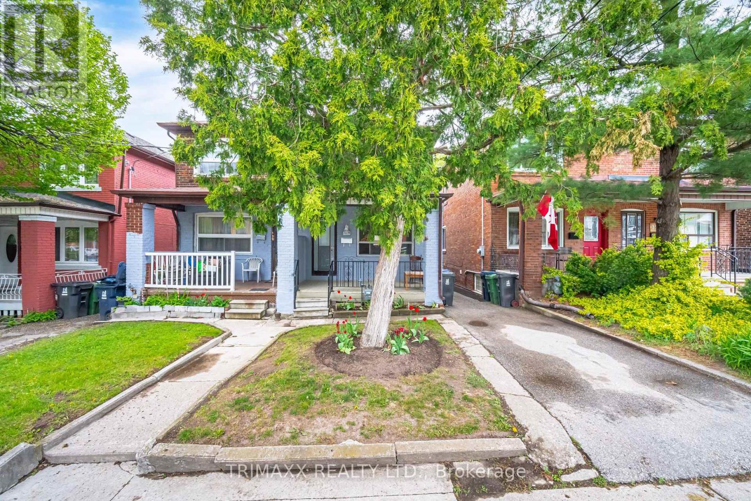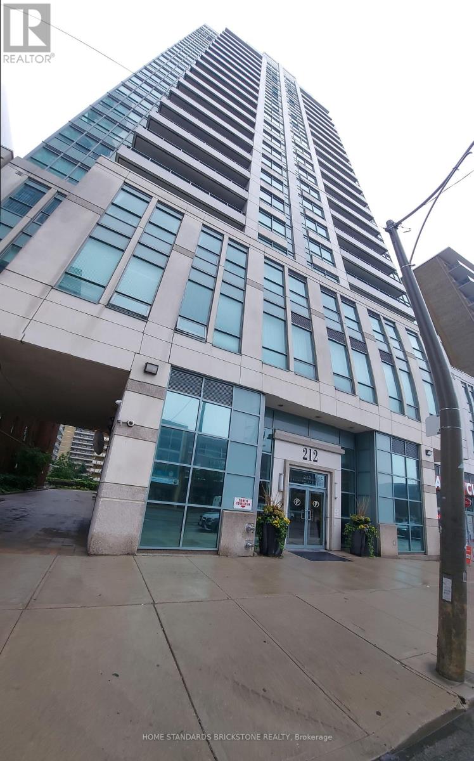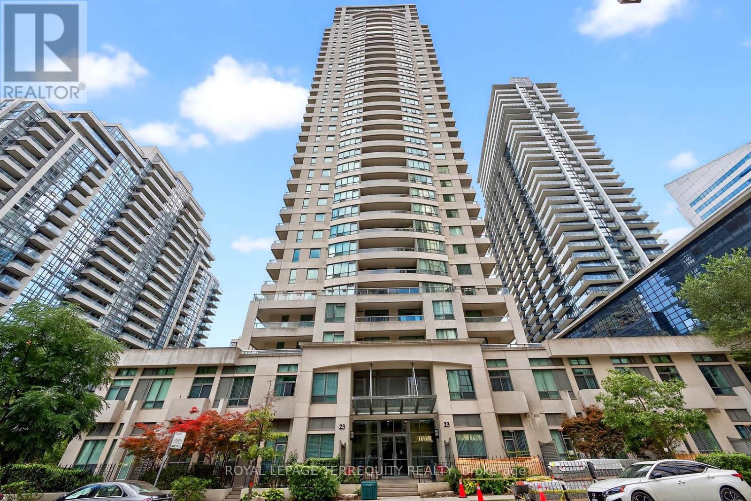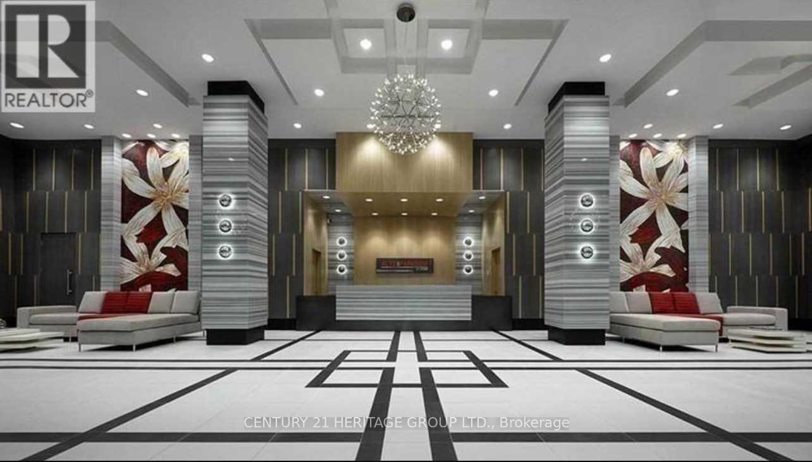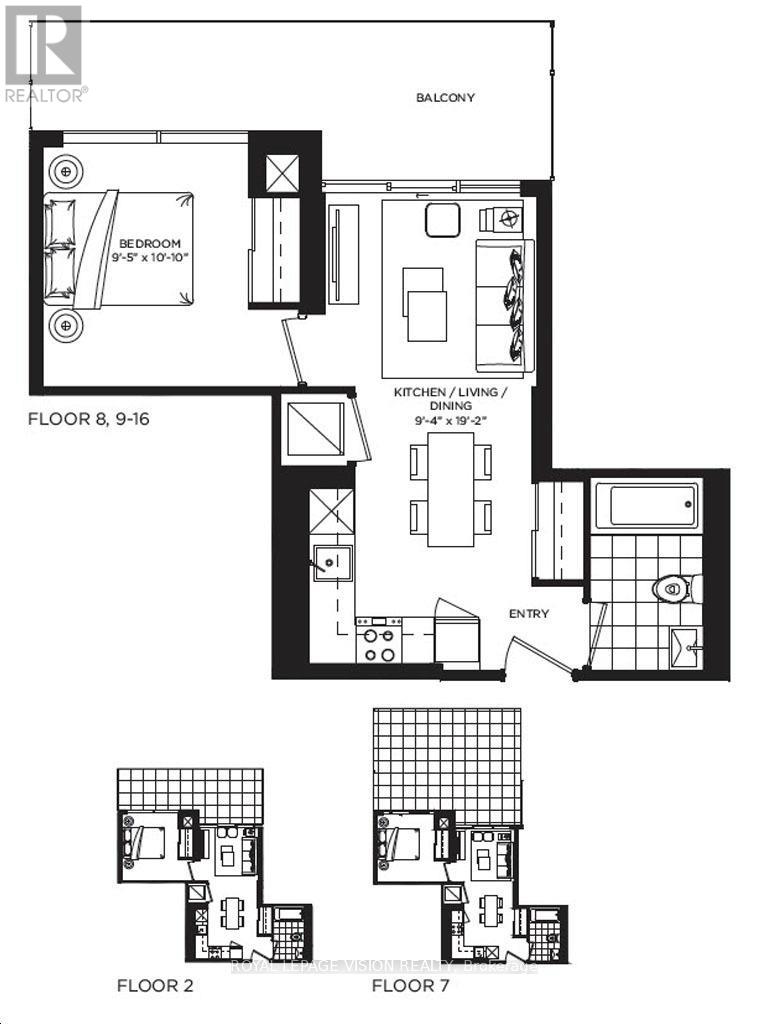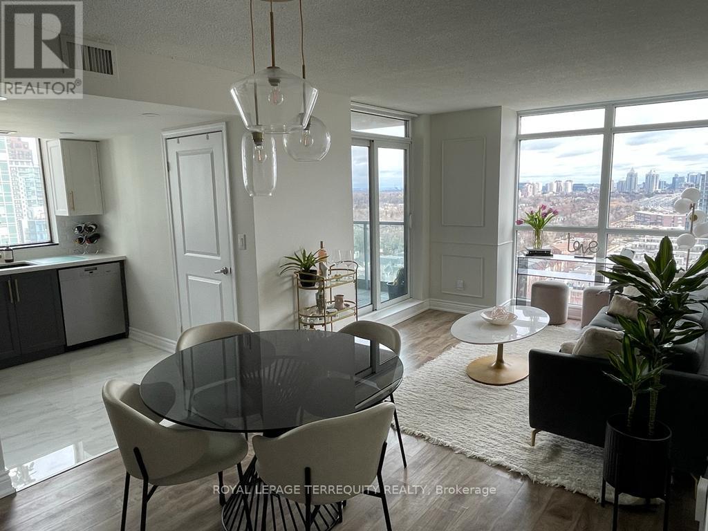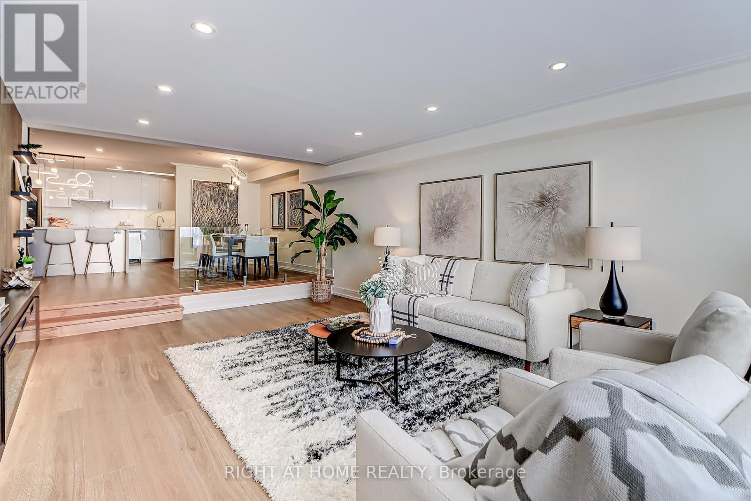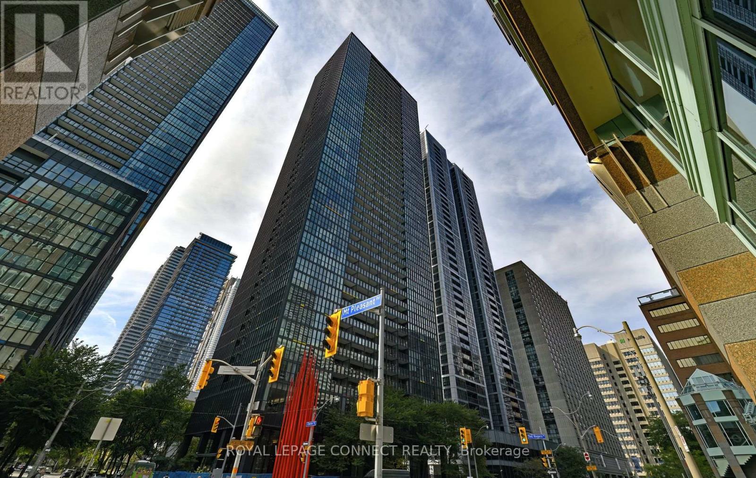804 - 715 Don Mills Road
Toronto, Ontario
Welcome to the Glen Valley Condos at 715 Don Mills Road with Unobstructed Views For Miles! This Unit Features A Large Bedrooms Along With Ample Living Room Space With 1 Full Bath making it a perfect unit for a young family. The unit also comes with a Locker And Parking along with heat, hydro, water, cable and internet included in the maintenance cost. The Newly Completed State Of The Art And Completely Renovated Recreation Centre & Swimming Pool Is Now Functioning For The Exclusive Use Of Glenn Valley Residents. The building provides ample visitor parking space and a newly built park & garden area for relaxation. With Seconds To TTC, Brand New Eglinton Crosstown LRT Station, DVP, Costco, Groceries, Public Golf Course, Go Green Cricket Field, Tennis Courts, Running Track, Soccer Field, Schools, Recreation Centres, Places Of Worship, Restaurants, Aga Khan Park & Museum & Much More, You Never Have To Go Far To Enjoy Your New Neighbourhood! (id:24801)
Newgen Realty Experts
206 - 172 Sherwood Avenue
Toronto, Ontario
Excellent Unit In A Boutique 3-Storey Apartment Building. This 1+1 Bed, 1 Bath Features A Completely Renovated Kitchen With S/S Appliances & Large Centre Island. Bright Open Concept Living/Dining Area With New Laminate Floors Throughout & W/O To Balcony. Building Includes Elevator. 1 Underground Parking Space, Locker & Ensuite Combo Washer/Dryer Available At Extra Cost. Steps To Mt Pleasant, Sherwood Park, Yonge St & Summerhill Market. Note: Photos Are From Similar Unit With Same Layout, But Different Coloured Flooring. (id:24801)
Royal LePage Real Estate Services Ltd.
5102 - 488 University Avenue
Toronto, Ontario
Welcome to Suite 5102 at 488 University Avenue, a rare corner residence in one of Toronto's most iconic towers. This meticulously upgraded 2+1 bed, 2 bath suite spans over 1,000 sq ft plus an oversized 8' deep balcony, with unobstructed 270 views of the city, lake, and Queens Park from the 51st floor. Sophisticated and smart, the home is equipped with Lutron dimmers (remote-ready), motorized roller shades, and custom lighting. Soaring 10 ft ceilings, floor-to-ceiling windows, and architectural concrete pillars elevate the ambiance. The kitchen features ToughSkin-protected quartzite countertops, state-of-the-art appliances, a warming drawer, dual-zone wine fridge, and built-in pantry. The primary bedroom boasts a fully built-out walk-in closet and an exquisite marble-clad ensuite with Kohler digital rain shower, body sprays, freestanding soaker tub, and an in-mirror TV with sound system. The second bedroom includes a custom Murphy bed/desk, while the den serves as a bright workspace or reading nook. Additional highlights include: Kohler fixtures, upgraded toilets, LED-lit mirrors, crown moulding, and premium trim. Enjoy valet parking, concierge, and world-class amenities: fitness centre, pool, rooftop terrace, lounge, and direct indoor access to St. Patrick Station. Steps to UHN hospitals, U of T, Financial & Entertainment Districts, Queen West, and more. A truly elevated lifestyle at one of Toronto's premier addresses. (id:24801)
Pmt Realty Inc.
327 Atlas Avenue
Toronto, Ontario
Opportunity awaits! You can transform this home into an incredible dream. Situated on a spacious17.83 x 108.16 ft lot, at 327 Atlas Avenue! Located in the Oakwood Village area, this prime property is a rare gem offering endless possibilities for customization on a 17.83-foot-wide lot. The home boasts 3 spacious bedrooms, 2 bathrooms, and a recently updated main floor. The second-floor bedrooms are generously sized, offering ample living space. The partially finished basement features a 4th bedroom, 3pc bathroom, recreation room and a separate entrance, which could easily be converted into a separate in-law suite. This amazing location is just steps away from the upcoming LRT line and Allen Road, making commuting a breeze. Enjoy the convenience of being a short walk from the shops and restaurants on Eglinton Avenue and the scenic trails of Cedarvale Park. Don't miss your chance to own in this highly sought-after neighborhood! (id:24801)
Trimaxx Realty Ltd.
Realty One Group Insight
1303 - 38 Monte Kwinter Court
Toronto, Ontario
Welcome To The Rocket, A Quality-Built Condo With Great Floor plans & Excellent Amenities Conveninently Located At The Wilson Subway. 2 Full Bedrooms, Both With a Swing Door & Closet. Chic Finishes, Kitchen Island, Balcony, Nice View Too! Shows Well. Close to Humber River Hospital, Yorkdale Mall, York University, Hi #401, Allen Expressway. Home Depot, Costco, Beer Store, Best Buy & Starbucks! (id:24801)
RE/MAX Ultimate Realty Inc.
906 - 212 Eglinton Avenue E
Toronto, Ontario
Vibrant Midtown, Toronto: steps to subway, TTC, grocery & restaurants. Bright & spacious 1 bedrm + den, 1 bathrm (w/bidet), PARKING & locker. Laminate flr thru-out. Large balcony w/West view. Closer & storage. All UTILITIES INCLUDED: hydro, heat and water bills. Parking & locker. Convenient ground visitor parking lots. (id:24801)
Home Standards Brickstone Realty
2610 - 23 Hollywood Avenue
Toronto, Ontario
Spacious & Stylish at Yonge & Sheppard! Bright Corner Unit With Southwest Views. 2 Bedroom Plus Large Den With Windows That Can Be 3rd Bedroom. One of North York's most sought-after locations. New Flooring, Paint, and Light Fixtures. Granite Countertops. Huge Balcony. Residents Enjoy Exceptional amenities, Including an Indoor pool, state-of-the-art fitness and recreation center, bowling alley, beautifully renovated common areas, and 24-hour concierge service. All of this just steps to the Subway, Shopping, Dining, Parks, and Top-rated schools. (id:24801)
Royal LePage Terrequity Realty
3602 - 55 Ann O'reilly Road
Toronto, Ontario
Welcome to Tride Alto at Atria! This stunning 2 Bedroom + Den, 2 Bathroom unit offers unobstructed city views and a bright, functional layout. Conveniently located near Highways 404, 401, DVP, and steps to public transit and Fairview Mall. Enjoy walking distance to shops, restaurants, and everyday amenities. Residents have access to excellent building amenities, including 24-hour security, gym, library, party room, guest suites, visitor parking, and more. A perfect blend of comfort, convenience, and style ideal for professionals, couples, or small families. (id:24801)
Century 21 Heritage Group Ltd.
812 - 20 O' Neill Road
Toronto, Ontario
This unit clears the phase 1 podium and has view of the outdoor pool and lounge area. No wasted space One Bedroom Elm model 479 sq ft per builders floorplan + huge full size balcony, all wood / ceramic floors no carpet, one parking spot and one locker, the unit is located in the shorter tower. Steps to all that Shops on Don Mills has to offer - bars, restaurants, VIP cinemas, TD Bank, Metro grocery, retail shops. (id:24801)
Royal LePage Vision Realty
1911 - 28 Harrison Garden Boulevard
Toronto, Ontario
Luxury Living In Highly Desired Avondale Community. Absolutely Stunning Renovated 2 Bedroom + 2 Bath Spacious 863 Sq Ft Interior Plus Private Balcony With Beautiful East Park View! Exquisitely Finished Throughout With Classic Interiors Including Granite Counter-Top And Stainless Steel Appliances! Parking And Locker Included! Steps From Yonge And Sheppard With Easy Access To TTC (Sheppard & Yonge Subway Stations, Hwy 401, 24 Hr Rabba, Longos, Whole Foods, LCBO, Tim Hortons, Pharmacies, Sheppard Centre, Restaurants, Parks & More! (id:24801)
Royal LePage Terrequity Realty
1207 - 130 Carlton Street
Toronto, Ontario
Luxurious, exceptional city living at its finest in the iconic "Carlton on the Park" by Tridel. The premium southern exposure offers breathtaking unobstructed views of historic Grace Toronto Church and Allen Gardens Conservatory and Park. Incredible space at 1,719 sq. ft. and walk to literally everything: restaurants, cafes, grocery stores, shopping, music halls, transit, subway and parks are at your doorstep. This exquisitely designed suite boasts of a beautifully renovated living space and stunning views of forever city skyline and park view! Featuring spacious and sun-filled bedrooms with ample storage, walk-in closets, and organizers throughout. Spa-like primary bathroom with premium finishes, exquisite light features, a freestanding bathtub, and shower. Premium custom kitchen with high-end appliances, pantry, integrated lighting, top-loading microwave, stovetop, built-in organizers, and oversized quartz countertops. Spacious dining room with city views, open-concept living and family rooms with a grand fireplace. All-inclusive condo fees property in a beautiful community! (id:24801)
Right At Home Realty
Ph4401 - 110 Charles Street E
Toronto, Ontario
Experience luxury living in the heart of Yorkville with this stunning 2+1 bedroom penthouse suite. Spanning 1,451 sq ft, this high-end executive condo offers soaring 12-foot ceilings, floor-to-ceiling windows, and breathtaking views of Lake Ontario and Downtown Toronto. The chef-inspired kitchen features brand new cabinetry, a large quartz island, and matching quartz countertops. Enjoy hardwood flooring throughout, motorized blinds, two private balconies, and spacious living areas. Both bedrooms offer spa-like ensuite baths, with a walk-in closet in the primary. The large den is ideal for a home office or guest space. Residents enjoy resort-style amenities, including a rooftop pool, hot tub, steam room, fully equipped gym, library, BBQ area, and stylish party room. One parking spot and one locker included. A rare opportunity to lease a luxurious penthouse in one of Toronto's most prestigious neighbourhoods. Now Freshly Cleaned & Painted!!! (id:24801)
Royal LePage Connect Realty


